Rentals » Tokai » Gifu Prefecture » Ogaki
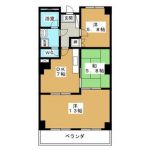 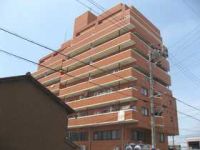
| Railroad-station 沿線・駅 | | JR Tokaido Line / Ogaki JR東海道本線/大垣 | Address 住所 | | Gifu Prefecture Ogaki Hayashimachi 4 岐阜県大垣市林町4 | Walk 徒歩 | | 4 minutes 4分 | Rent 賃料 | | 73,000 yen 7.3万円 | Management expenses 管理費・共益費 | | 5000 Yen 5000円 | Key money 礼金 | | 73,000 yen 7.3万円 | Security deposit 敷金 | | 219,000 yen 21.9万円 | Floor plan 間取り | | 3DK 3DK | Occupied area 専有面積 | | 66.44 sq m 66.44m2 | Direction 向き | | South 南 | Type 種別 | | Mansion マンション | Year Built 築年 | | Built 26 years 築26年 | | Shimizu Mansion 清水マンション |
| JR Tokaido Line is a prime location properties of Ogaki Station north exit 4-minute walk. JR東海道本線大垣駅北口徒歩4分の好立地物件です。 |
| Within walking distance to Ogaki Station. Within walking distance of a large shopping center. Within walking distance of the General Hospital. Stylish appearance of tiled. North Elementary School District, North Junior High School District. Facing south in sunny. 大垣駅まで徒歩圏内。大型ショッピングセンターまで徒歩圏内。総合病院まで徒歩圏内。タイル張りのおしゃれな外観。北小学校区、北中学校区。南向きで日当たり良好。 |
| Bus toilet by, balcony, Flooring, Indoor laundry location, Shoe box, Facing south, Corner dwelling unit, Elevator, Seperate, Bathroom vanity, Bicycle-parking space, closet, Optical fiber, Immediate Available, Two tenants consultation, Bus 2 routes, Within a 5-minute walk station, Within a 3-minute bus stop walk, City gas, Key money one month バストイレ別、バルコニー、フローリング、室内洗濯置、シューズボックス、南向き、角住戸、エレベーター、洗面所独立、洗面化粧台、駐輪場、押入、光ファイバー、即入居可、二人入居相談、バス2路線、駅徒歩5分以内、バス停徒歩3分以内、都市ガス、礼金1ヶ月 |
Property name 物件名 | | Rental housing, Gifu Prefecture Ogaki Hayashimachi 4 Ogaki Station [Rental apartment ・ Apartment] information Property Details 岐阜県大垣市林町4 大垣駅の賃貸住宅[賃貸マンション・アパート]情報 物件詳細 | Transportation facilities 交通機関 | | JR Tokaido Line / Ogaki walk 4 minutes
Meihan Kintetsu bus / Hayashimachi walk 2 minutes name Osaka Kintetsu bus / Ogaki Station north exit walk 4 minutes JR東海道本線/大垣 歩4分
名阪近鉄バス/林町 歩2分名阪近鉄バス/大垣駅北口 歩4分 | Floor plan details 間取り詳細 | | Sum 5.8 Hiroshi 13 Hiroshi 5.8 DK7 和5.8 洋13 洋5.8 DK7 | Construction 構造 | | Steel rebar 鉄骨鉄筋 | Story 階建 | | 5th floor / 10-storey 5階/10階建 | Built years 築年月 | | October 1988 1988年10月 | Nonlife insurance 損保 | | The main 要 | Move-in 入居 | | Immediately 即 | Trade aspect 取引態様 | | Mediation 仲介 | Property code 取り扱い店舗物件コード | | 21104597990010 21104597990010 | Total units 総戸数 | | 32 units 32戸 | Intermediate fee 仲介手数料 | | 39,420 yen 3.942万円 | Other expenses ほか諸費用 | | Town dues / Month 800 yen / Other 4000 yen 町内会費/月800円/その他4000円 | Remarks 備考 | | 290m to Circle K / 700m to Ogaki Tokushukai hospital / Patrol management / This listing is, Brokerage fee is 50% of the rent (consumption tax not included). サークルKまで290m/大垣徳洲会病院まで700m/巡回管理/この物件は、仲介手数料が家賃の50%(消費税別)です。 | Area information 周辺情報 | | City north elementary school (elementary school) up to 1200m north kindergarten up to 1400m City North junior high school (junior high school) (kindergarten ・ To nursery school) to 1400m Circle K (convenience store) 290m Ogaki Tokushukai Hospital (hospital) to 700m Apita (super) up to 730m 市立北小学校(小学校)まで1400m市立北中学校(中学校)まで1200m北幼稚園(幼稚園・保育園)まで1400mサークルK(コンビニ)まで290m大垣徳洲会病院(病院)まで700mアピタ(スーパー)まで730m |
Building appearance建物外観 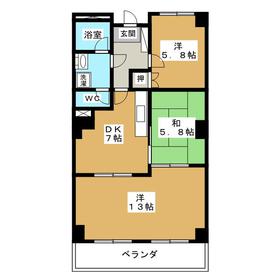
Living and room居室・リビング 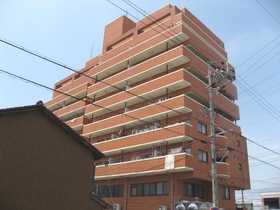
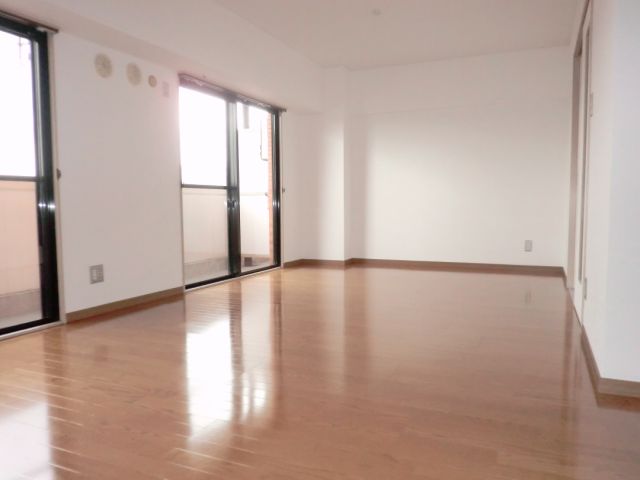 Sunny south side of the room.
日当りの良い南側のお部屋。
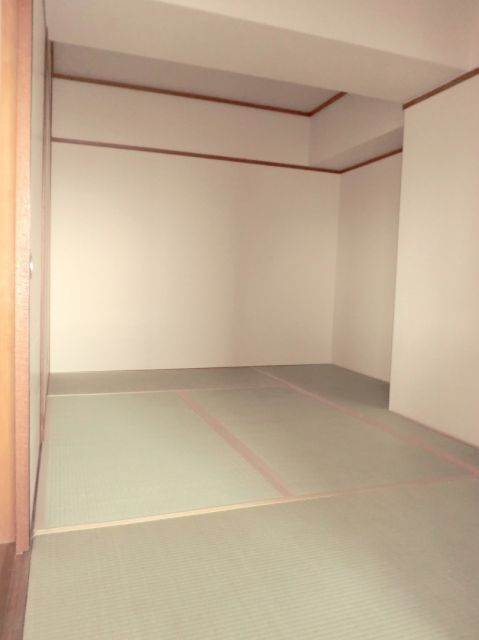 Japanese-style room of calm atmosphere.
落ち着いた雰囲気の和室。
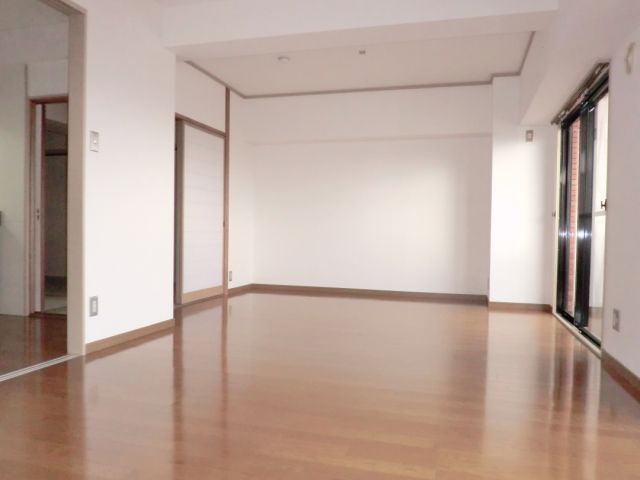 Interoceanic leisurely spread.
ゆったり広めの洋間。
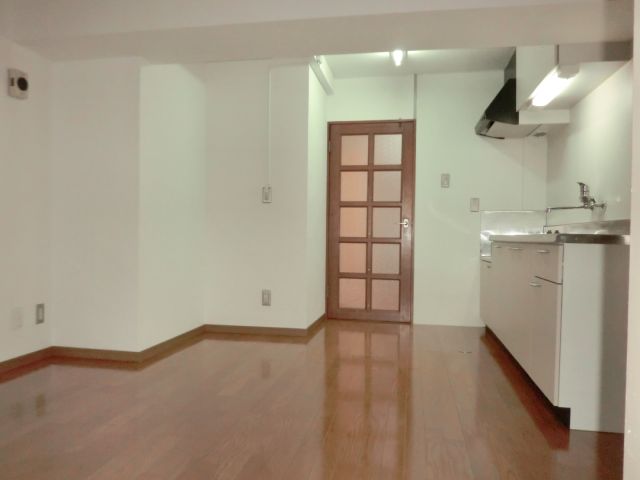 It will be dining space.
ダイニングスペースになります。
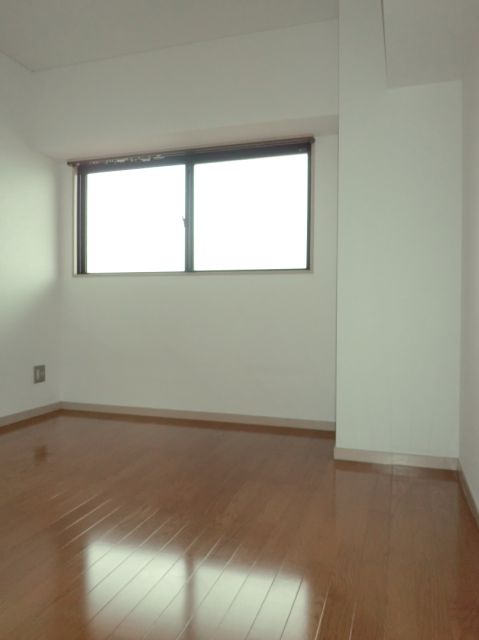 North side of the room.
北側のお部屋。
Kitchenキッチン 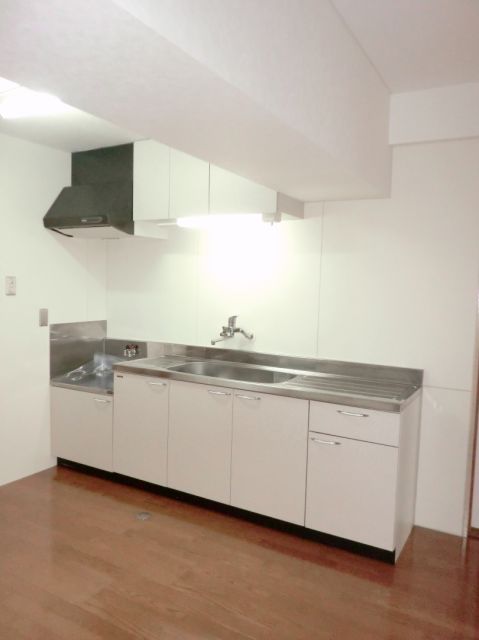 Two-burner stove that can be installed kitchen.
2口コンロが設置可能なキッチン。
Bathバス 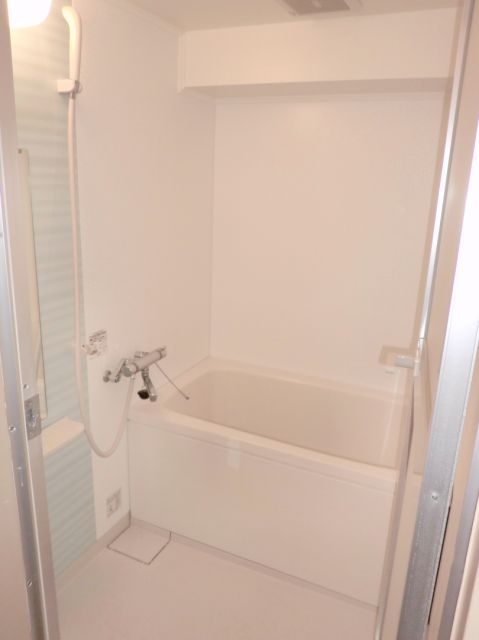 Bathing leisurely spread.
ゆったり広めのお風呂。
Toiletトイレ 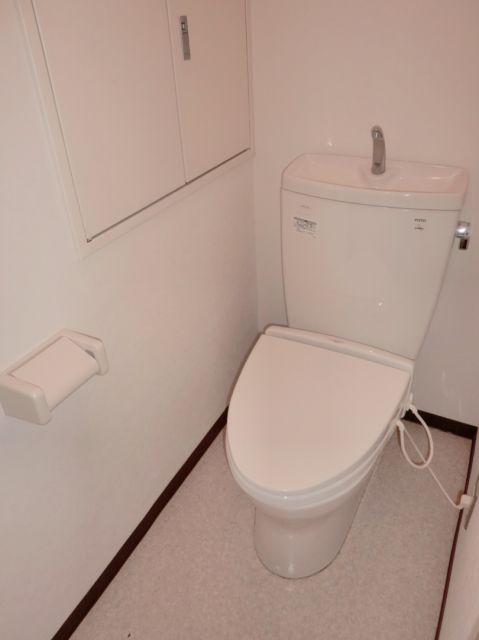 Toilet with cleanliness.
清潔感のあるトイレ。
Receipt収納 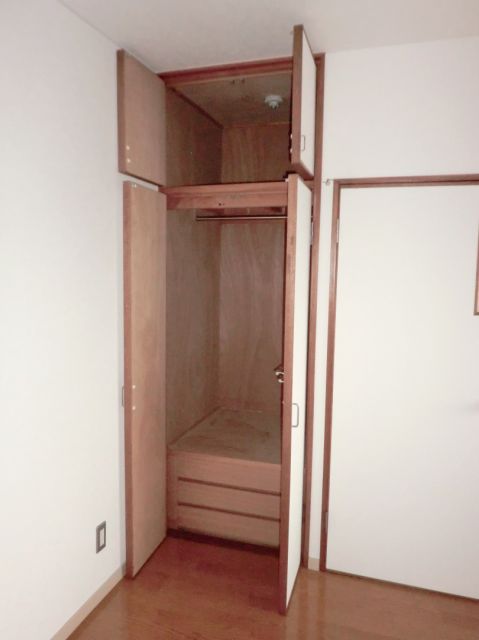 Storage equipped with a drawer.
引き出しの付いた収納。
Washroom洗面所 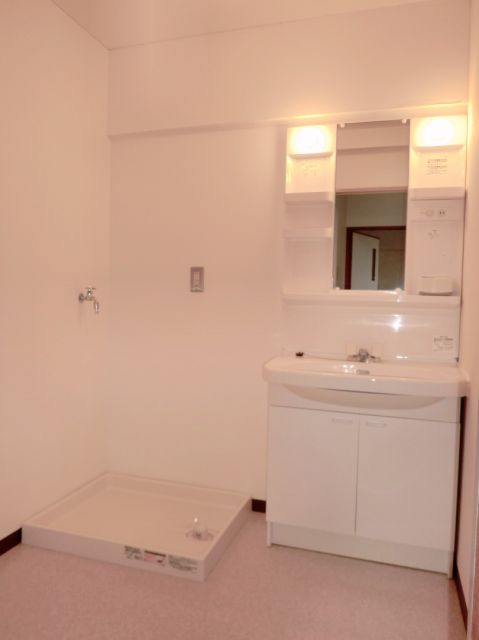 Dressing room of the loose spread.
ゆったり広めの脱衣所。
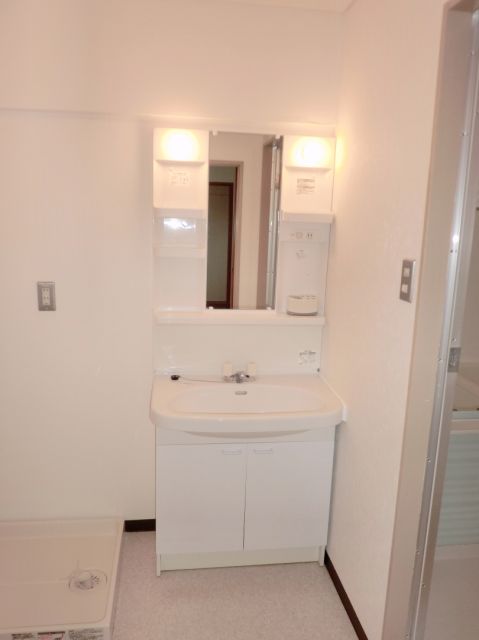 Convenient independent vanity.
便利な独立洗面化粧台。
Entrance玄関 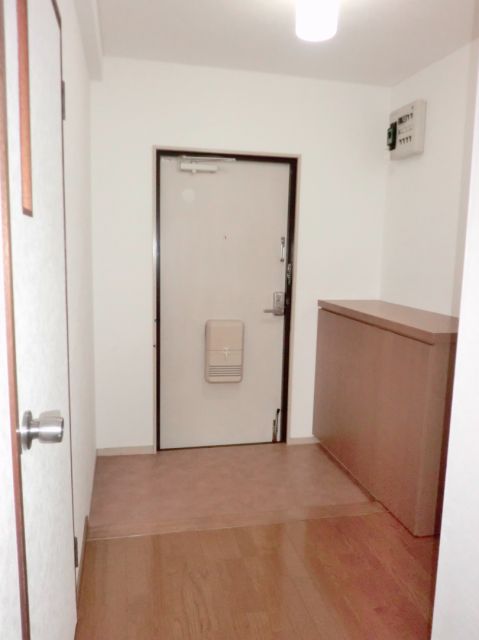 Entrance of the stepped low safety design.
段差の低い安全設計の玄関。
Supermarketスーパー 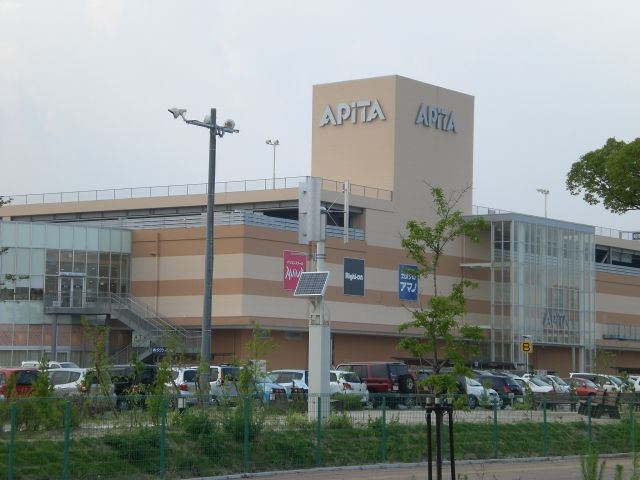 Apita to (super) 730m
アピタ(スーパー)まで730m
Junior high school中学校 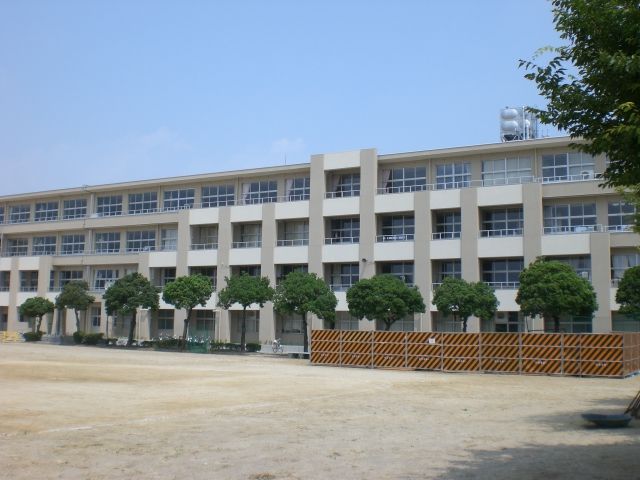 1200m until the municipal north junior high school (junior high school)
市立北中学校(中学校)まで1200m
Primary school小学校 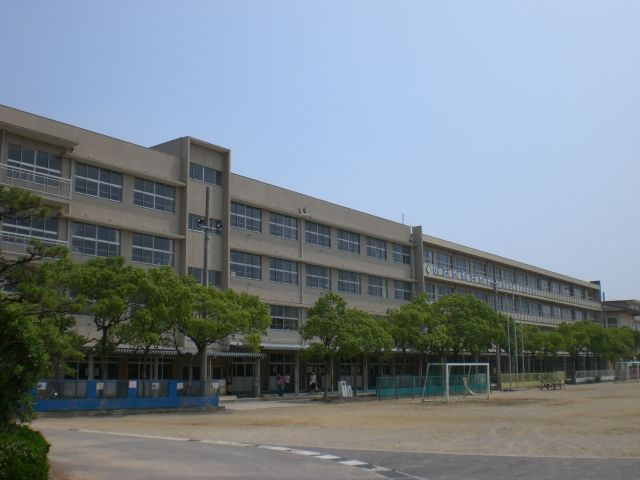 1400m until the Municipal North Elementary School (elementary school)
市立北小学校(小学校)まで1400m
Hospital病院 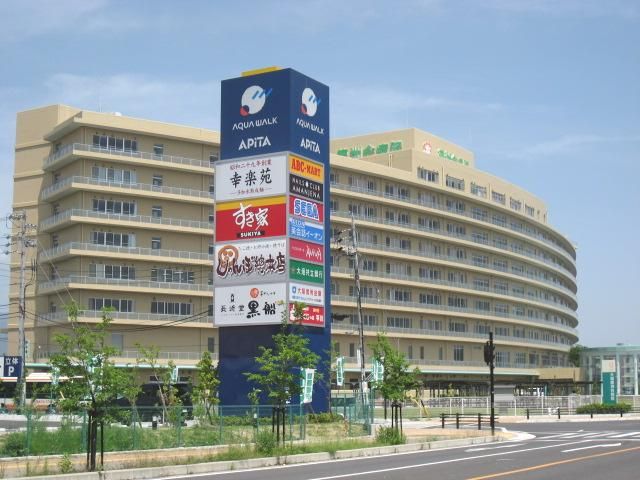 700m to Ogaki Tokushukai Hospital (Hospital)
大垣徳洲会病院(病院)まで700m
Location
|



















