Rentals » Tokai » Gifu Prefecture » Seki
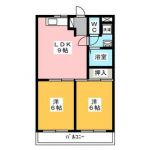 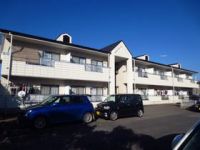
Opus 1 Opus 1 Quiet living environment 静かな住環境 It is air-conditioned エアコン付きです Bus toilet by, balcony, Air conditioning, Indoor laundry location, Facing south, Corner dwelling unit, Immediate Available, Key money unnecessary, top floor, Pets Negotiable, Parking two Allowed, Two tenants consultation, 2 Station Available, Within a 3-minute bus stop walk, propane gas バストイレ別、バルコニー、エアコン、室内洗濯置、南向き、角住戸、即入居可、礼金不要、最上階、ペット相談、駐車2台可、二人入居相談、2駅利用可、バス停徒歩3分以内、プロパンガス | Railroad-station 沿線・駅 | | Gifu bus / Nishitawara Gifu Prefecture Seki west Nishitawara 岐阜バス/西田原西岐阜県関市西田原 | Walk 徒歩 | | 1 minute 1分 | Rent 賃料 | | 42,000 yen 4.2万円 | Management expenses 管理費・共益費 | | 3000 yen 3000円 | Security deposit 敷金 | | 90,000 yen 9万円 | Floor plan 間取り | | 2LDK 2LDK | Occupied area 専有面積 | | 43.7 sq m 43.7m2 | Direction 向き | | South 南 | Type 種別 | | Mansion マンション | Year Built 築年 | | Built 17 years 築17年 | | |
| |
| |
| |
Property name 物件名 | | Gifu Prefecture Seki City Nishitawara Nishitawara west of rental housing [Rental apartment ・ Apartment] information Property Details 岐阜県関市西田原 西田原西の賃貸住宅[賃貸マンション・アパート]情報 物件詳細 | Transportation facilities 交通機関 | | Gifu bus / Nishitawara west walk 1 minute Nagaragawa railway / Seki Ayumi Tomioka 27 minutes
Nagara River railroad / Ayumi Sekiguchi 30 minutes 岐阜バス/西田原西 歩1分長良川鉄道/関富岡 歩27分
長良川鉄道/関口 歩30分
| Floor plan details 間取り詳細 | | Sum 6 Hiroshi 6 LDK9 和6 洋6 LDK9 | Construction 構造 | | Steel frame 鉄骨 | Story 階建 | | Second floor / 2-story 2階/2階建 | Built years 築年月 | | 5 May 1997 1997年5月 | Nonlife insurance 損保 | | The main 要 | Parking lot 駐車場 | | On-site 3,000 yen 敷地内3000円 | Move-in 入居 | | Immediately 即 | Trade aspect 取引態様 | | Mediation 仲介 | Conditions 条件 | | Pets Negotiable ペット相談 | Property code 取り扱い店舗物件コード | | 210001520711 210001520711 | Total units 総戸数 | | 12 units 12戸 | Intermediate fee 仲介手数料 | | 22,680 yen 2.268万円 | In addition ほか初期費用 | | Total 06,000 yen (Breakdown: Other expenses 6000 yen) 合計0.6万円(内訳:その他費用 6000円) | Remarks 備考 | | 950m until Seki Central Hospital / 900m to FamilyMart / Brokerage commission This listing is, 50% of the rent is (special consumption tax). 関中央病院まで950m/ファミリーマートまで900m/この物件の仲介手数料は、家賃の50%(別途消費税)です。 | Area information 周辺情報 | | Municipal Tahara elementary school (elementary school) up to 1900m Tahara nursery school up to 1500m Municipal Sakuragaoka junior high school (junior high school) (kindergarten ・ 2300m up to 900m up to 1800m institutions Central Hospital until the nursery) (hospital) to 950m Family Mart (convenience store) Powers (super) 市立田原小学校(小学校)まで1500m市立桜ケ丘中学校(中学校)まで1900m田原保育園(幼稚園・保育園)まで1800m関中央病院(病院)まで950mファミリーマート(コンビニ)まで900mパワーズ(スーパー)まで2300m |
Building appearance建物外観 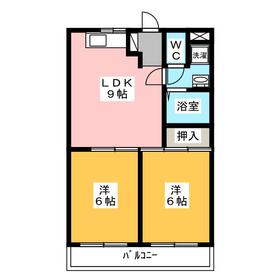
Living and room居室・リビング 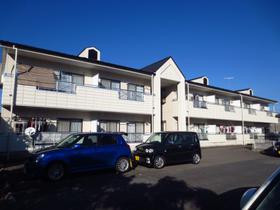
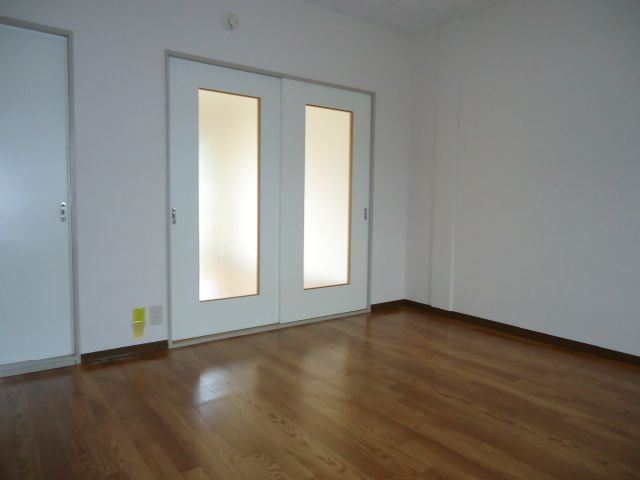 dining
ダイニング
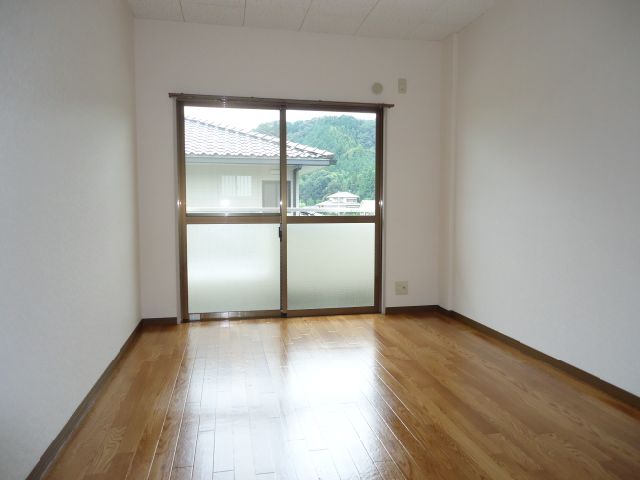 Bright Interoceanic
明るい洋間
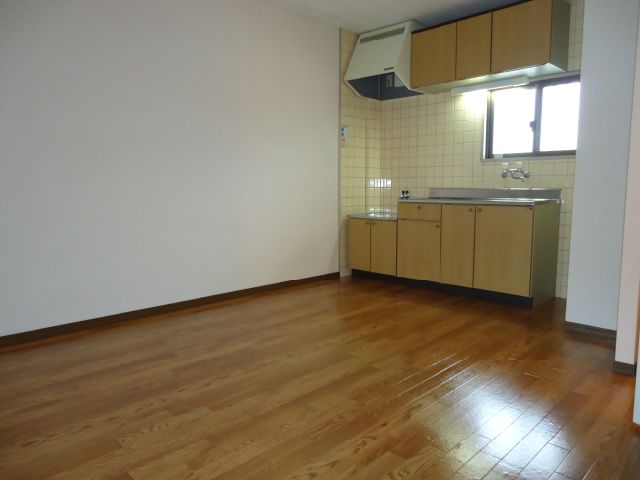 Living
リビング
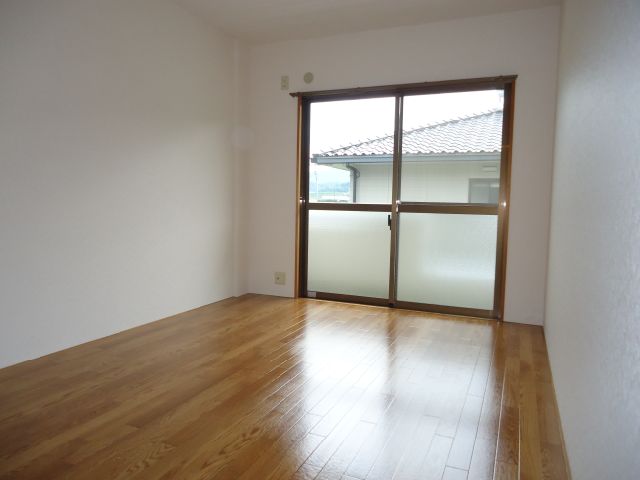 Western-style room
洋間
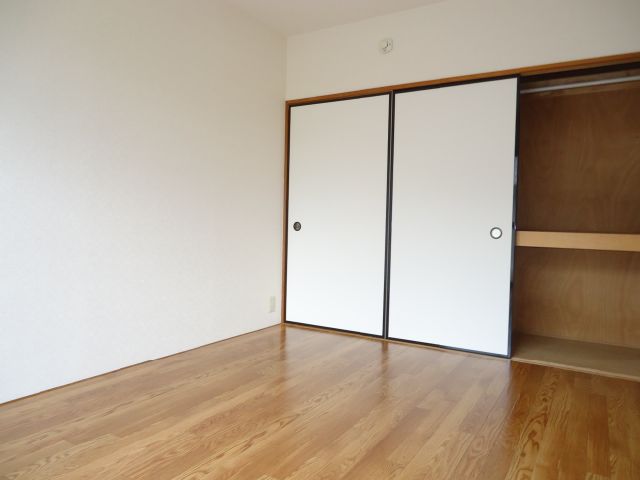 Western-style room
洋間
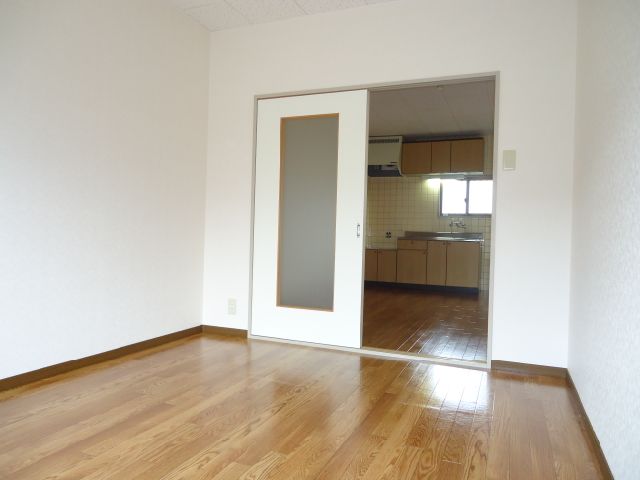 Western-style room
洋間
Kitchenキッチン 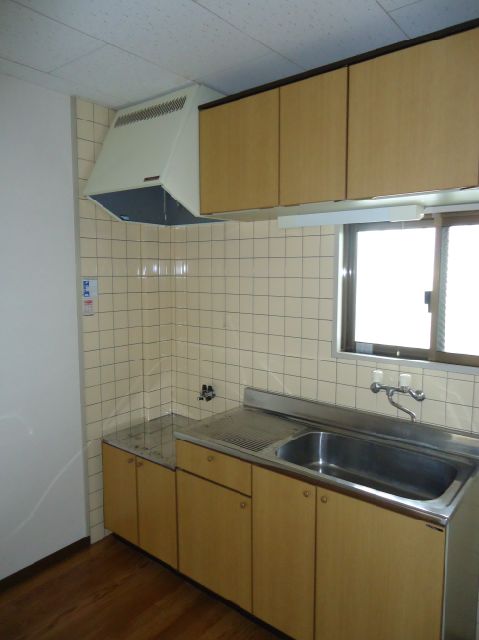 Bright kitchen with a window
窓のある明るいキッチン
Bathバス 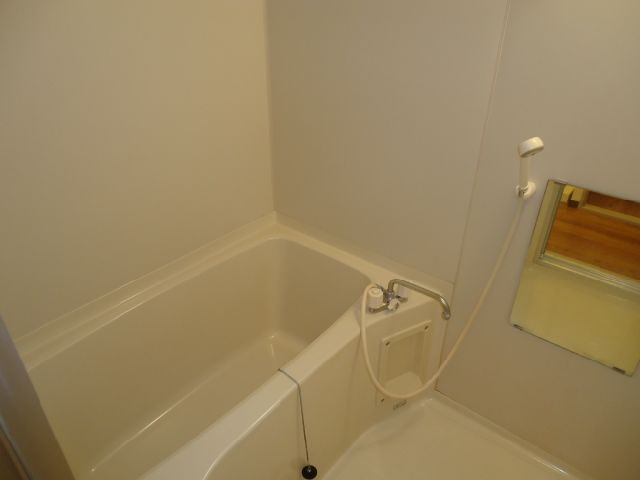 Bathroom
浴室
Toiletトイレ 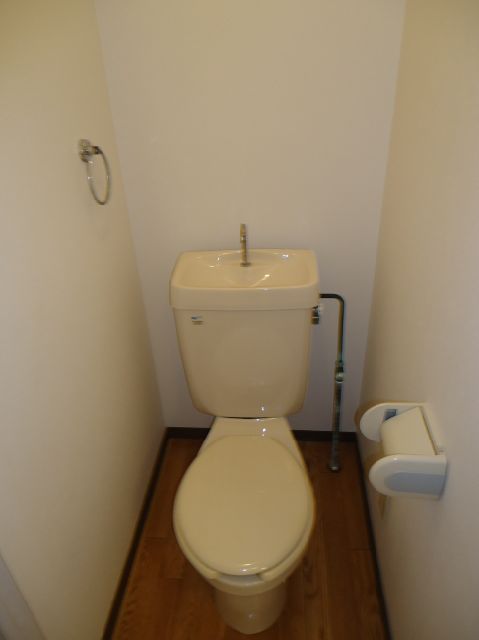 Toilet
トイレ
Receipt収納 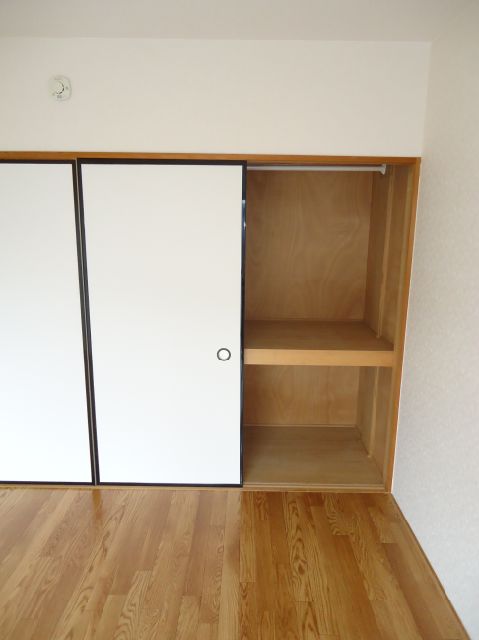 Armoire
押入れ
Washroom洗面所 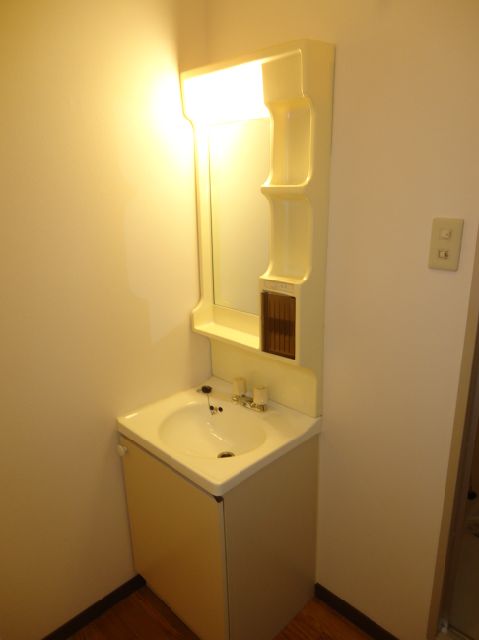 Wash
洗面
Entrance玄関 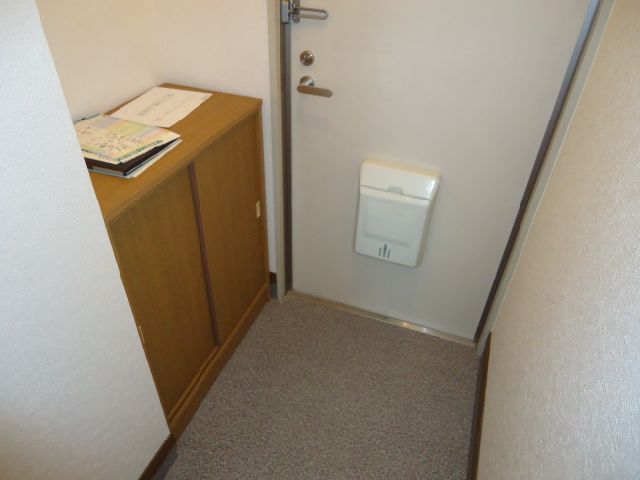 Entrance
玄関
Supermarketスーパー 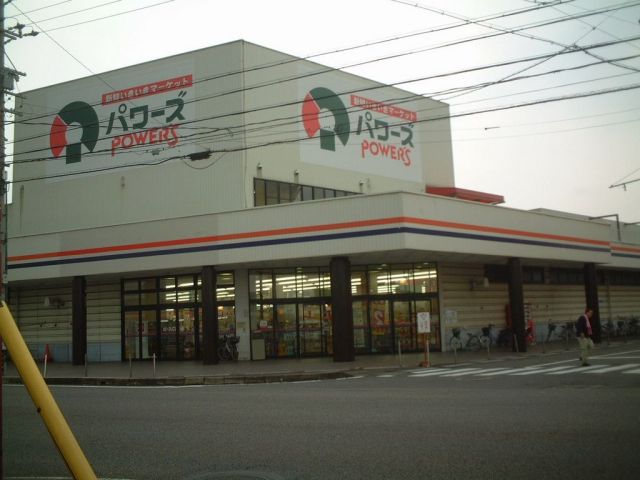 2300m until Powers (super)
パワーズ(スーパー)まで2300m
Convenience storeコンビニ 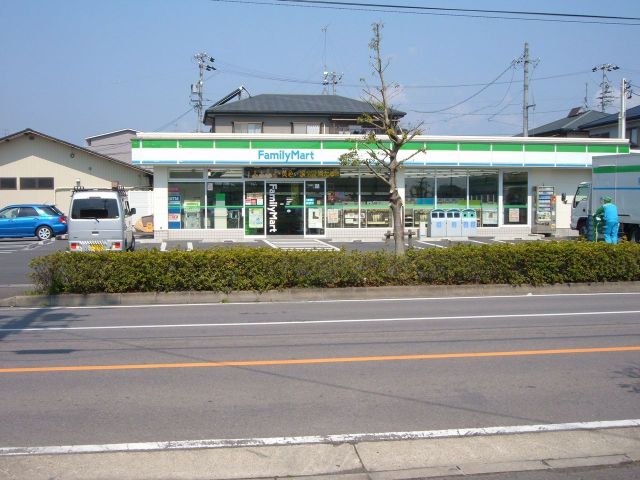 900m to Family Mart (convenience store)
ファミリーマート(コンビニ)まで900m
Junior high school中学校 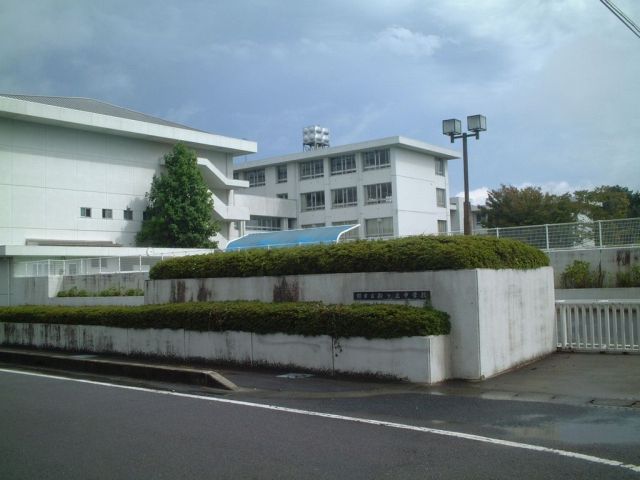 Municipal Sakuragaoka until junior high school (junior high school) 1900m
市立桜ケ丘中学校(中学校)まで1900m
Primary school小学校 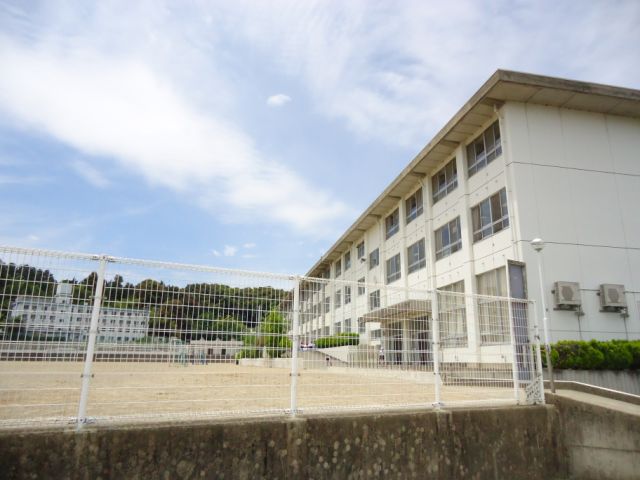 1500m until the Municipal Tahara elementary school (elementary school)
市立田原小学校(小学校)まで1500m
Kindergarten ・ Nursery幼稚園・保育園 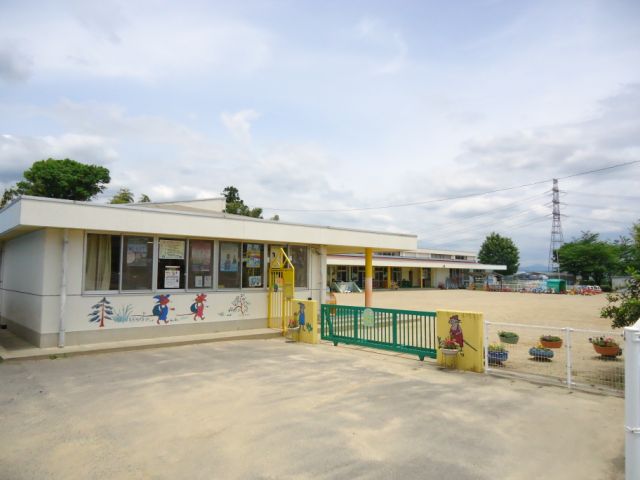 Tahara nursery school (kindergarten ・ 1800m to the nursery)
田原保育園(幼稚園・保育園)まで1800m
Hospital病院 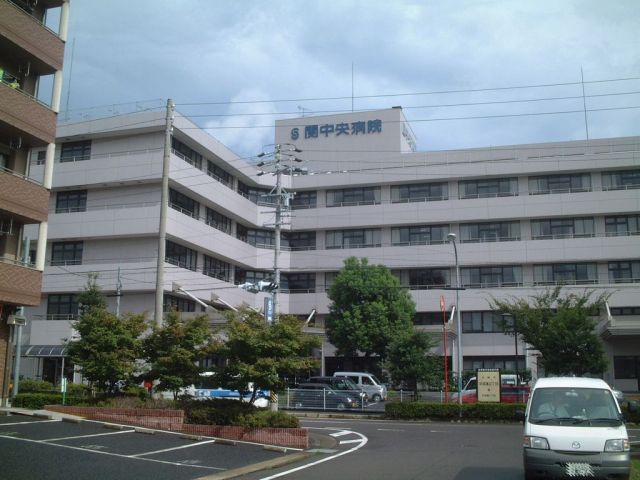 950m until Seki Central Hospital (Hospital)
関中央病院(病院)まで950m
Location
|





















