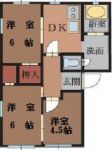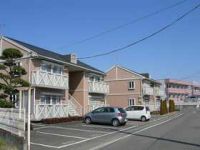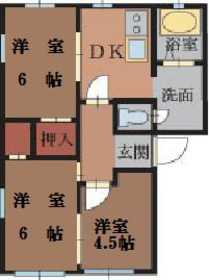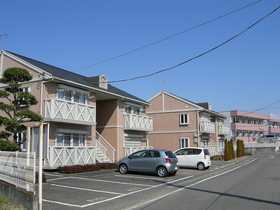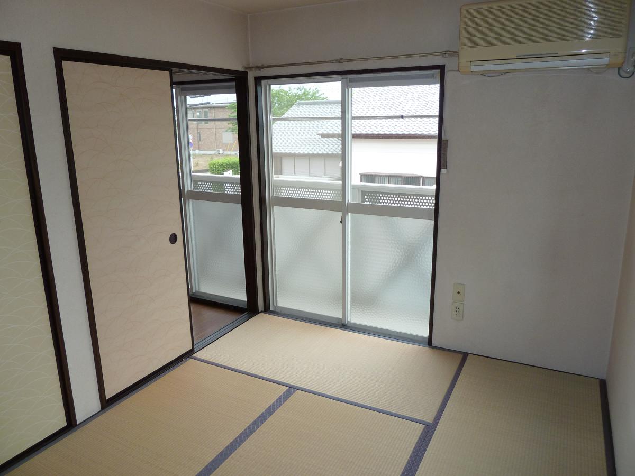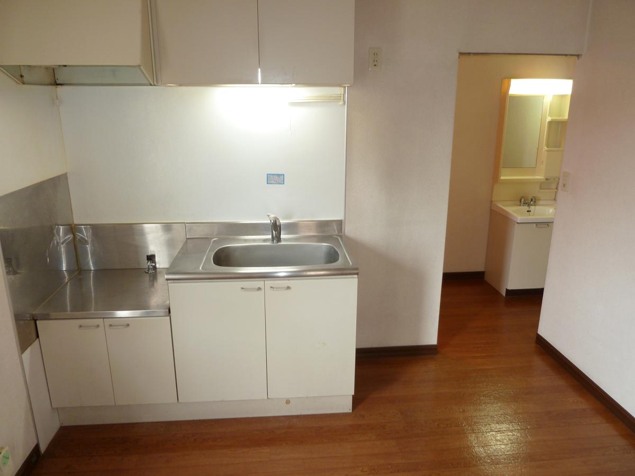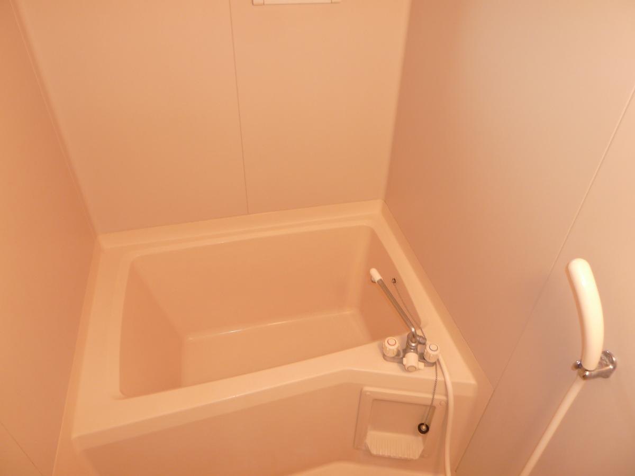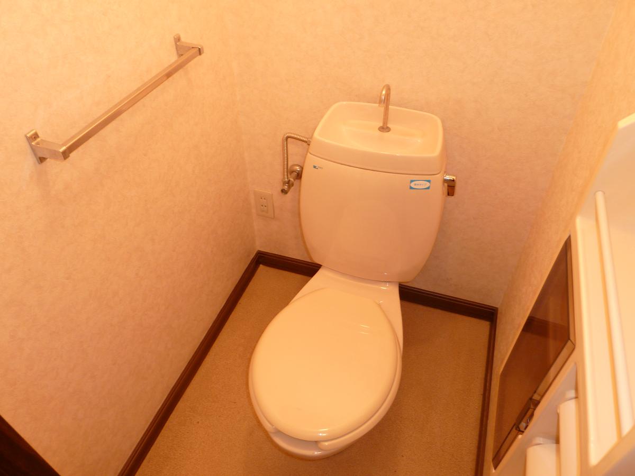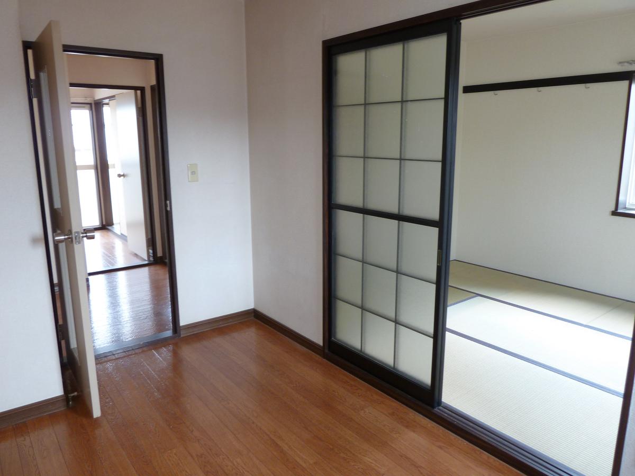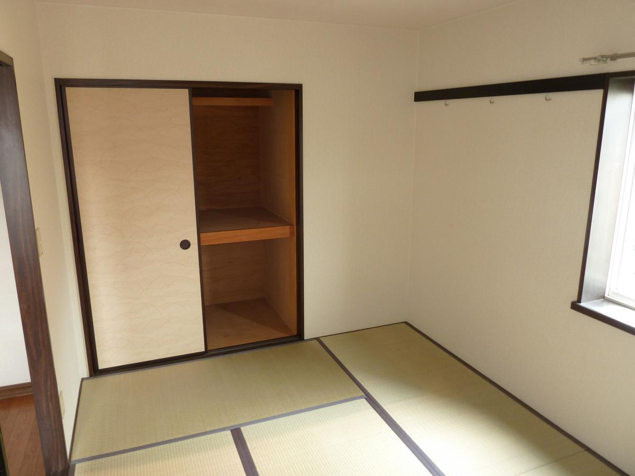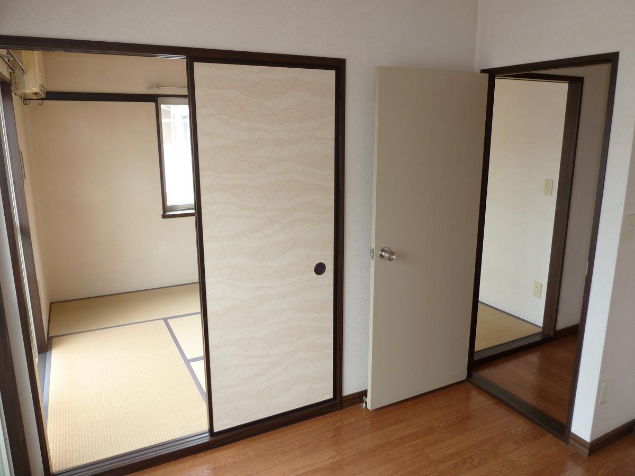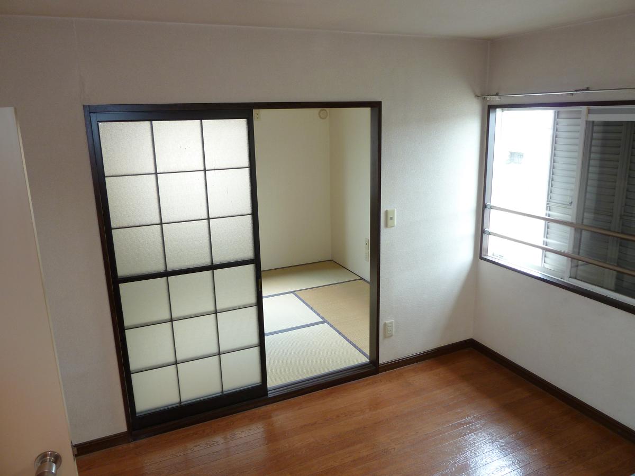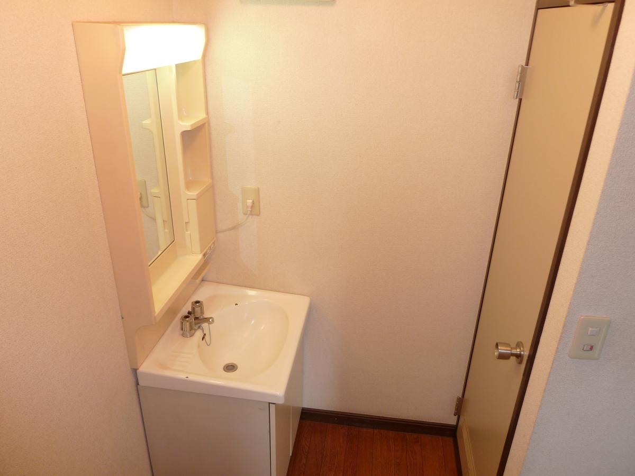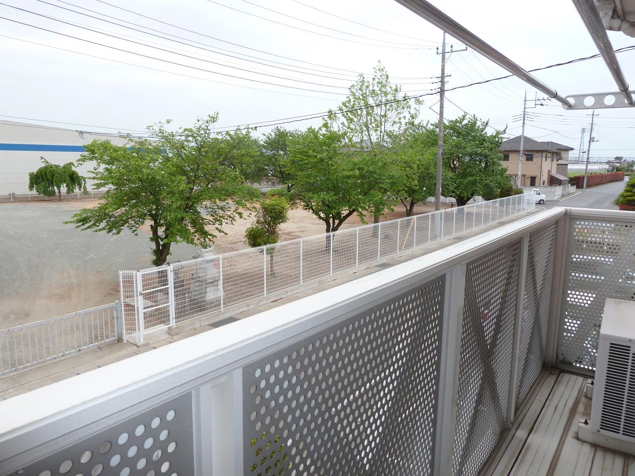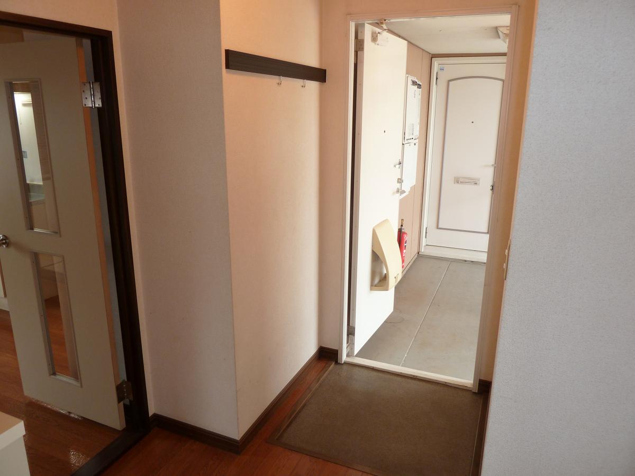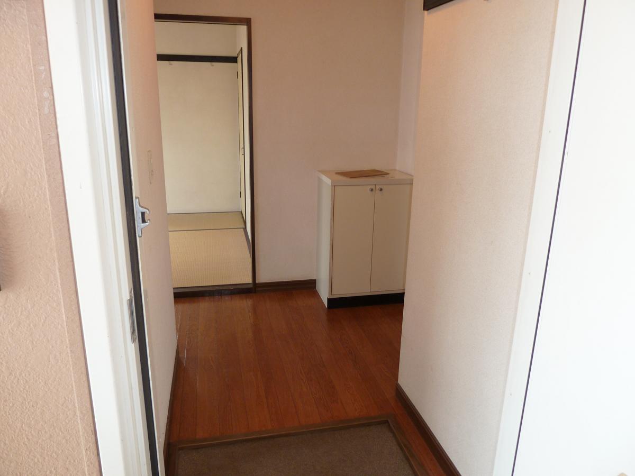|
Railroad-station 沿線・駅 | | Tobu Isesaki Line / New Isesaki 東武伊勢崎線/新伊勢崎 |
Address 住所 | | Isesaki, Gunma Prefecture eight cun town 群馬県伊勢崎市八寸町 |
Walk 徒歩 | | 45 minutes 45分 |
Rent 賃料 | | 48,000 yen 4.8万円 |
Management expenses 管理費・共益費 | | 2000 yen 2000円 |
Security deposit 敷金 | | 48,000 yen 4.8万円 |
Floor plan 間取り | | 3DK 3DK |
Occupied area 専有面積 | | 46.75 sq m 46.75m2 |
Direction 向き | | South 南 |
Type 種別 | | Apartment アパート |
Year Built 築年 | | Built 22 years 築22年 |
|
You go to the Apita not out on the street. Also go SMARK!
表通りに出ずにアピタに行けます。SMARKも行けます!
|
|
Apita a family-oriented 3DK ・ Location SMARK and the shopping center is a privileged of the two places close to [Sekisui House Ltd. Construction] ※ Although currently there is a Japanese-style room, Flooring is also possible. In the case of guarantee human unnecessary, Please give me the assurance company use
ファミリー向3DKでアピタ・SMARKとショッピングセンターが近隣に2ヶ所の恵まれた立地【積水ハウス(株)施工】※現在和室がありますが、フローリングも可能です。保証人不要の場合、保証会社利用をお願いします
|
|
Bus toilet by, balcony, Air conditioning, Flooring, Indoor laundry location, Yang per good, Shoe box, Facing south, Corner dwelling unit, Seperate, Bathroom vanity, closet, Key money unnecessary, A quiet residential area, Guarantor unnecessary, Parking two Allowed, Unnecessary brokerage fees, Deposit 1 month, Parking two free, Leafy residential area, Initial cost 150,000 yen or less, Plane parkingese-style room, Guarantee company Available
バストイレ別、バルコニー、エアコン、フローリング、室内洗濯置、陽当り良好、シューズボックス、南向き、角住戸、洗面所独立、洗面化粧台、押入、礼金不要、閑静な住宅地、保証人不要、駐車2台可、仲介手数料不要、敷金1ヶ月、駐車場2台無料、緑豊かな住宅地、初期費用15万円以下、平面駐車場、和室、保証会社利用可
|
Property name 物件名 | | Rental housing of Isesaki, Gunma Prefecture eight cun-cho, new Isesaki Station [Rental apartment ・ Apartment] information Property Details 群馬県伊勢崎市八寸町 新伊勢崎駅の賃貸住宅[賃貸マンション・アパート]情報 物件詳細 |
Transportation facilities 交通機関 | | Tobu Isesaki Line / New Isesaki walk 45 minutes
Tobu Isesaki Line / Ayumi Isesaki 46 minutes
JR Ryomo / Ayumi Kunisada 48 minutes 東武伊勢崎線/新伊勢崎 歩45分
東武伊勢崎線/伊勢崎 歩46分
JR両毛線/国定 歩48分
|
Floor plan details 間取り詳細 | | Hiroshi 6 Hiroshi 6 Hiroshi 4.5 DK6 洋6 洋6 洋4.5 DK6 |
Construction 構造 | | Light-gauge steel 軽量鉄骨 |
Story 階建 | | Second floor / 2-story 2階/2階建 |
Built years 築年月 | | 1993 1993年 |
Nonlife insurance 損保 | | The main 要 |
Parking lot 駐車場 | | Free with 付無料 |
Move-in 入居 | | Immediately 即 |
Trade aspect 取引態様 | | Mediation 仲介 |
Intermediate fee 仲介手数料 | | Unnecessary 不要 |
Remarks 備考 | | Apita Isesaki until Higashiten 449m / Patrol management / / Sekisui House Ltd. Construction アピタ伊勢崎東店まで449m/巡回管理//積水ハウス(株)施工 |
Area information 周辺情報 | | Gu SMARK Isesaki store (shopping center) to 999m Apita Isesaki Higashiten (super) 449m Berg Isesaki Smirke store (supermarket) up to 981m Matsumotokiyoshi scan mark Isesaki store (drugstore) to 979m Isesaki Municipal Azuma Minami elementary school (elementary school) up to 1736m three-chamber west to ジーユーSMARK伊勢崎店(ショッピングセンター)まで999mアピタ伊勢崎東店(スーパー)まで449mベルク伊勢崎スマーク店(スーパー)まで981mマツモトキヨシスマーク伊勢崎店(ドラッグストア)まで979m伊勢崎市立あずま南小学校(小学校)まで1736m三室西公園(公園)まで1095m |
