Rentals » Kanto » Gunma Prefecture » Isesaki
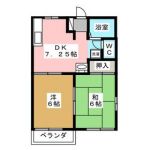 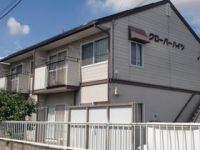
| Railroad-station 沿線・駅 | | Tobu Isesaki Line / Takashi 東武伊勢崎線/剛志 | Address 住所 | | Isesaki, Gunma Prefecture Shibamachi 群馬県伊勢崎市柴町 | Walk 徒歩 | | 68 minutes 68分 | Rent 賃料 | | 40,000 yen 4万円 | Floor plan 間取り | | 2DK 2DK | Occupied area 専有面積 | | 39.6 sq m 39.6m2 | Direction 向き | | South 南 | Type 種別 | | Apartment アパート | Year Built 築年 | | Built 26 years 築26年 | | Clover Heights クローバーハイツ |
| R354 near the traffic access good location. All rooms Corner Room. R354至近で交通アクセス良好な立地。全室角部屋。 |
| Brokerage commissions 52.5% Deposit required Key money unnecessary On-site paved parking 1 car free 仲介手数料52.5% 敷金不要 礼金不要 敷地内舗装駐車場1台分無料 |
| Bus toilet by, balcony, Air conditioning, Flooring, Indoor laundry location, Shoe box, Facing south, Bathroom vanity, Immediate Available, top floor, Parking one free, 3 station more accessible, propane gas, Deposit ・ Key money unnecessary バストイレ別、バルコニー、エアコン、フローリング、室内洗濯置、シューズボックス、南向き、洗面化粧台、即入居可、最上階、駐車場1台無料、3駅以上利用可、プロパンガス、敷金・礼金不要 |
Property name 物件名 | | Rental housing of Isesaki, Gunma Prefecture Takashi Shibamachi Station [Rental apartment ・ Apartment] information Property Details 群馬県伊勢崎市柴町 剛志駅の賃貸住宅[賃貸マンション・アパート]情報 物件詳細 | Transportation facilities 交通機関 | | Tobu Isesaki Line / Takashi walk 68 minutes
Tobu Isesaki Line / New Isesaki walk 69 minutes
JR Ryomo / Ayumi Isesaki 72 minutes 東武伊勢崎線/剛志 歩68分
東武伊勢崎線/新伊勢崎 歩69分
JR両毛線/伊勢崎 歩72分
| Floor plan details 間取り詳細 | | Sum 6 Hiroshi 6 DK7.2 和6 洋6 DK7.2 | Construction 構造 | | Light-gauge steel 軽量鉄骨 | Story 階建 | | Second floor / 2-story 2階/2階建 | Built years 築年月 | | January 1989 1989年1月 | Nonlife insurance 損保 | | The main 要 | Parking lot 駐車場 | | Free with 付無料 | Move-in 入居 | | Immediately 即 | Trade aspect 取引態様 | | Mediation 仲介 | Property code 取り扱い店舗物件コード | | 10000785680004 10000785680004 | Total units 総戸数 | | 4 units 4戸 | Intermediate fee 仲介手数料 | | 21,000 yen 2.1万円 | In addition ほか初期費用 | | Total 41,500 yen (Breakdown: Other expenses 41500 yen) 合計4.15万円(内訳:その他費用 41500円) | Remarks 備考 | | Until Furessei 2500m / 450m to Seven-Eleven フレッセイまで2500m/セブンイレブンまで450m | Area information 周辺情報 | | Municipal Nawa 1600m Nawa kindergarten to elementary school (elementary school) to 1200m municipal second junior high school (junior high school) (kindergarten ・ Nursery school) until 1600m Furessei (convenience store) up to 2500m Seven-Eleven (convenience store) up to 450m Mos Burger (other) up to 2800m 市立名和小学校(小学校)まで1200m市立第二中学校(中学校)まで1600m名和幼稚園(幼稚園・保育園)まで1600mフレッセイ(コンビニ)まで2500mセブンイレブン(コンビニ)まで450mモスバーガー(その他)まで2800m |
Building appearance建物外観 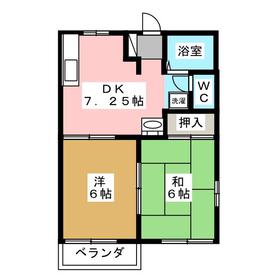
Living and room居室・リビング 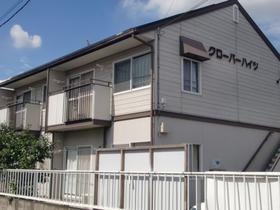
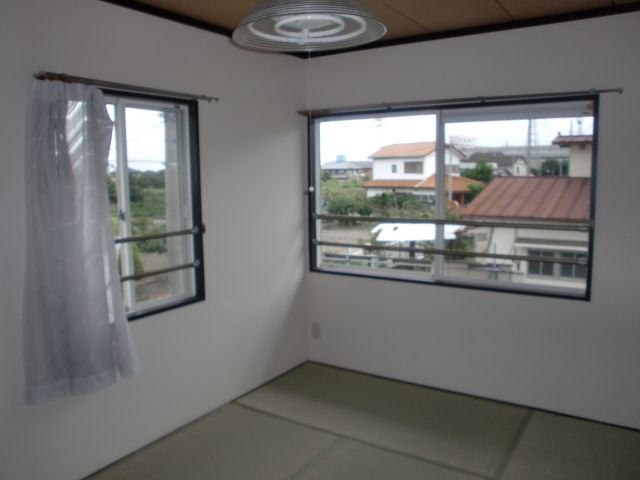 Towa room dihedral lighting. Ventilation is also easy to open space.
東和室は2面採光。換気もしやすく開放的な空間です。
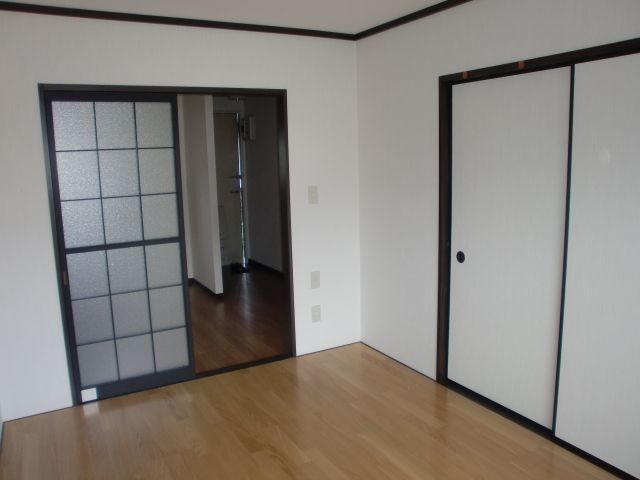 Western-style of flooring specification of Pikkapika. Also spacious room with sliding doors adoption.
ピッカピカのフローリング仕様の洋室。引戸採用でお部屋も広々。
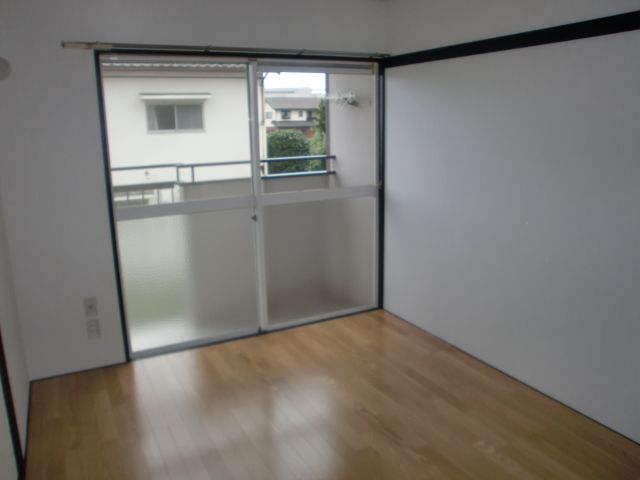 Facing south in the day good. There is also the height of the window is bright until the room back.
南向きで日当り良好。窓の高さもあり部屋奥まで明るいです。
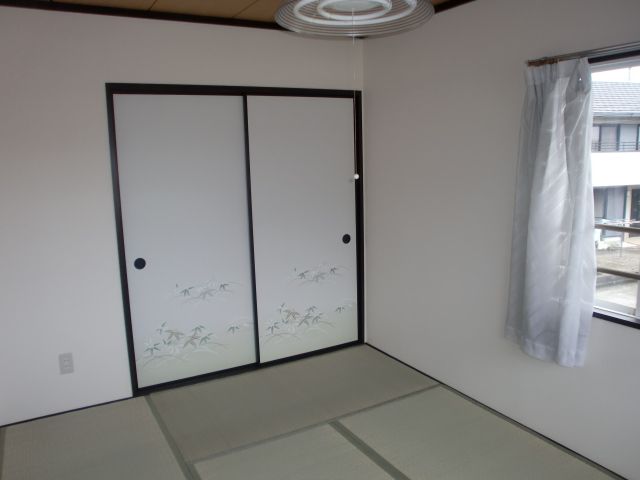 Because the corner room is a two-sided lighting.
角部屋なので2面採光です。
Kitchenキッチン 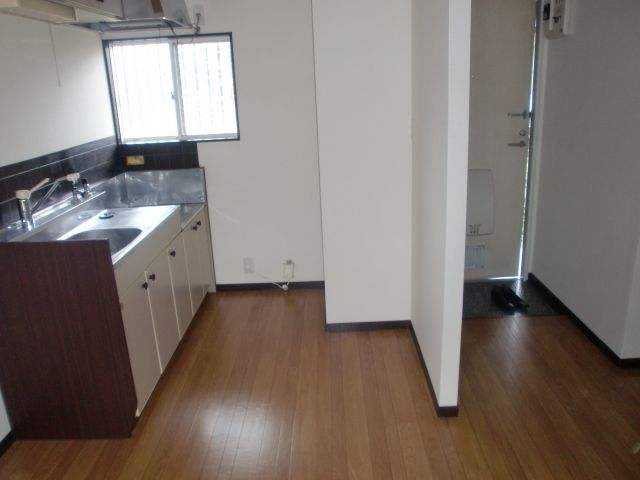 Small window with kitchen. There is also a wall to hide around the water from the front door.
小窓付きキッチン。玄関からは水周りを隠す壁もあります。
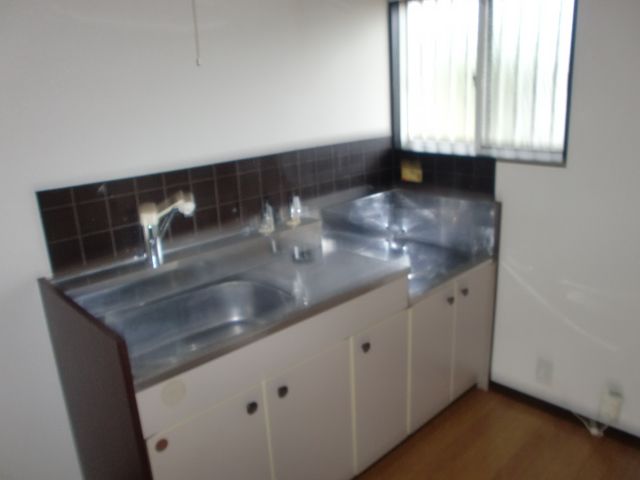 Handy with a ventilation window.
換気窓付き重宝します。
Bathバス 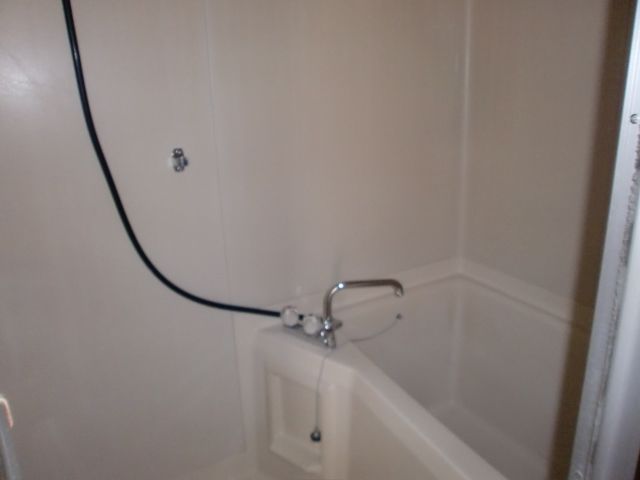 It is a simple bathroom.
シンプルなバスルームです。
Toiletトイレ 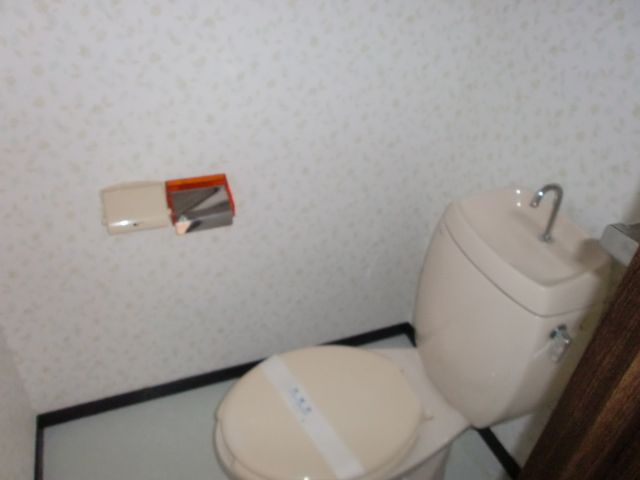 It is a simple bathroom.
シンプルなバスルームです。
Receipt収納 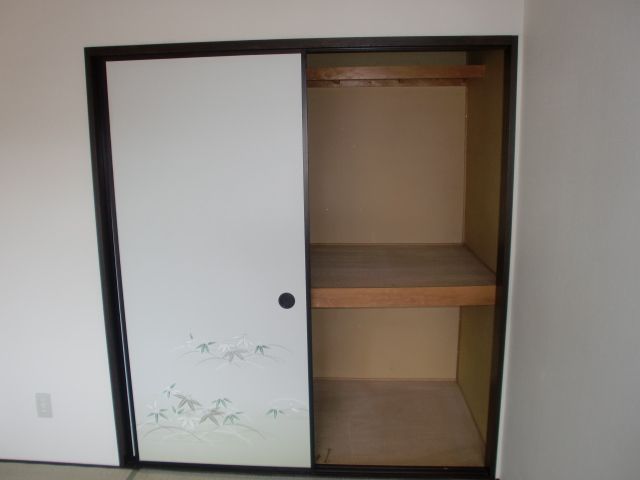 It is the storage of enough space.
十分なスペーの収納です。
Other room spaceその他部屋・スペース 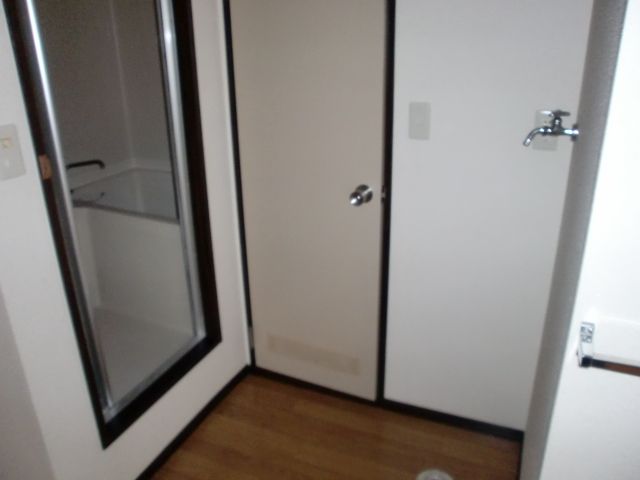 Simple dressing room can make
簡易脱衣場がつくれます
Washroom洗面所 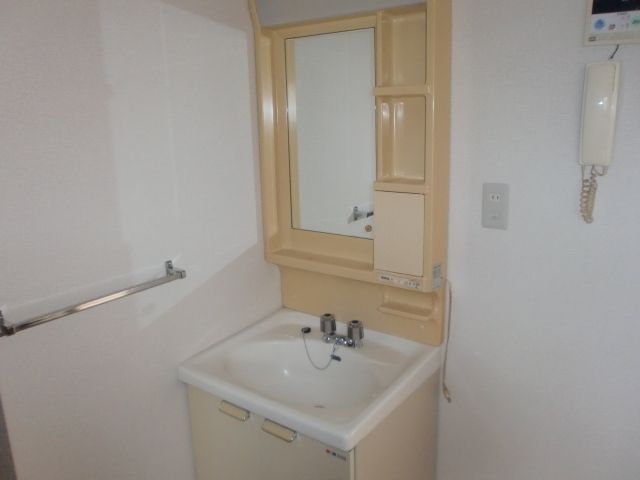 Washbasin
洗面台付き
Entrance玄関 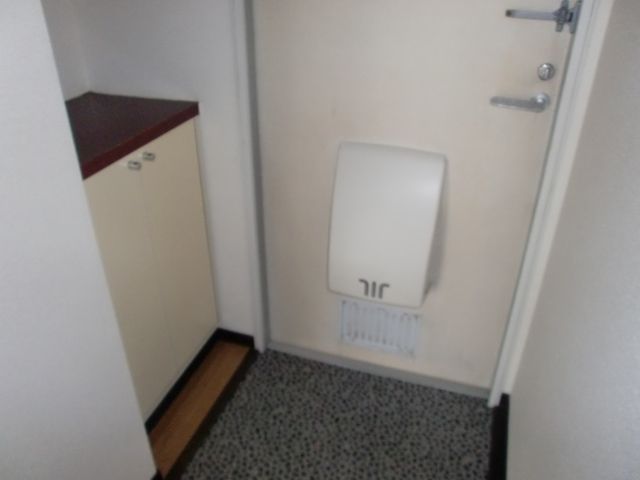 Also with shoes clock.
シューズクロックも付いてます。
Location
|















