Rentals » Kanto » Gunma Prefecture » Isesaki
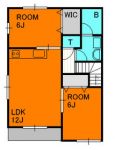 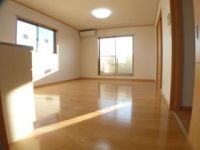
| Railroad-station 沿線・駅 | | Tobu Isesaki Line / Isesaki 東武伊勢崎線/伊勢崎 | Address 住所 | | Isesaki, Gunma Prefecture Nishikubo cho 3 群馬県伊勢崎市西久保町3 | Walk 徒歩 | | 74 minutes 74分 | Rent 賃料 | | 59,000 yen 5.9万円 | Management expenses 管理費・共益費 | | 3000 yen 3000円 | Security deposit 敷金 | | 59,000 yen 5.9万円 | Floor plan 間取り | | 2LDK 2LDK | Occupied area 専有面積 | | 58.16 sq m 58.16m2 | Direction 向き | | South 南 | Type 種別 | | Apartment アパート | Year Built 築年 | | Built two years 築2年 | | Forest House Building A フォレストハウスA棟 |
| Not only our privilege Ali! Entitled meal ticket gift ☆ 当社でしかない特典アリ!もれなく食事券プレゼント☆ |
| There are more than 1000 of the property, Benefits Available to all the property ☆ For more information, please contact us to Tomizen 1000件以上の物件が有り、すべての物件に特典有☆詳しいお問い合わせはトミゼンまで |
| Bus toilet by, balcony, Air conditioning, Gas stove correspondence, closet, Flooring, Washbasin with shower, TV interphone, Indoor laundry location, Shoe box, System kitchen, Facing south, Add-fired function bathroom, Corner dwelling unit, Warm water washing toilet seat, Seperate, Key money unnecessary, BS ・ CS, 3-neck over stove, Walk-in closet, Deposit 1 month, All living room flooring, Parking two free, The window in the bathroom, South living, Bathroom unused, Toilet unused, LDK12 tatami mats or more, Kitchen unused, South balcony, Entrance storage バストイレ別、バルコニー、エアコン、ガスコンロ対応、クロゼット、フローリング、シャワー付洗面台、TVインターホン、室内洗濯置、シューズボックス、システムキッチン、南向き、追焚機能浴室、角住戸、温水洗浄便座、洗面所独立、礼金不要、BS・CS、3口以上コンロ、ウォークインクロゼット、敷金1ヶ月、全居室フローリング、駐車場2台無料、浴室に窓、南面リビング、浴室未使用、トイレ未使用、LDK12畳以上、キッチン未使用、南面バルコニー、玄関収納 |
Property name 物件名 | | Rental housing of Isesaki, Gunma Prefecture Nishikubo cho 3 Isesaki Station [Rental apartment ・ Apartment] information Property Details 群馬県伊勢崎市西久保町3 伊勢崎駅の賃貸住宅[賃貸マンション・アパート]情報 物件詳細 | Transportation facilities 交通機関 | | Tobu Isesaki Line / Ayumi Isesaki 74 minutes
JR Ryomo / Ayumi Kunisada 34 minutes
Jomo Electric Railway / Zen walk 77 minutes 東武伊勢崎線/伊勢崎 歩74分
JR両毛線/国定 歩34分
上毛電鉄/膳 歩77分
| Floor plan details 間取り詳細 | | Hiroshi 6 Hiroshi 6 LDK12 洋6 洋6 LDK12 | Construction 構造 | | Wooden 木造 | Story 階建 | | Second floor / 2-story 2階/2階建 | Built years 築年月 | | October 2012 2012年10月 | Nonlife insurance 損保 | | The main 要 | Parking lot 駐車場 | | Free with / Chu with Two 付無料/駐2台付 | Move-in 入居 | | Immediately 即 | Trade aspect 取引態様 | | Mediation 仲介 | Remarks 備考 | | Not tenants / Campaign Property 2 未入居/キャンペーン物件2 |
Living and room居室・リビング 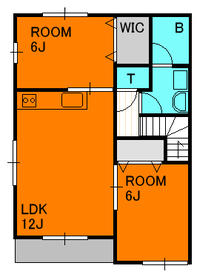
Building appearance建物外観 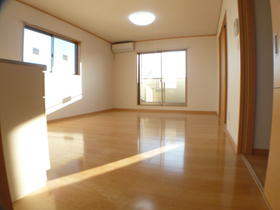
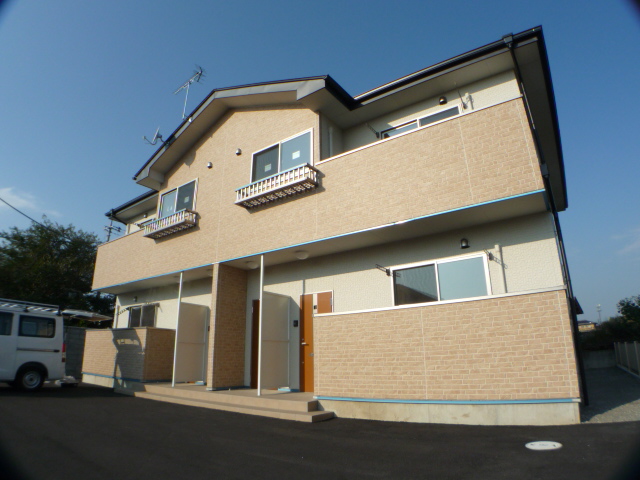 Newly built apartment! The second floor is 2LDK on the first floor is 1LDK
新築アパート!1階が1LDKで2階が2LDKです
Living and room居室・リビング 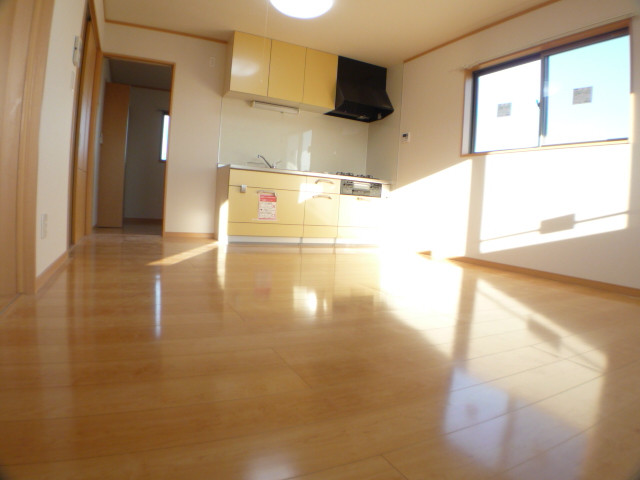 Spacious living room of the corner kitchen type
コーナーキッチンタイプの広々リビングルームです
Kitchenキッチン 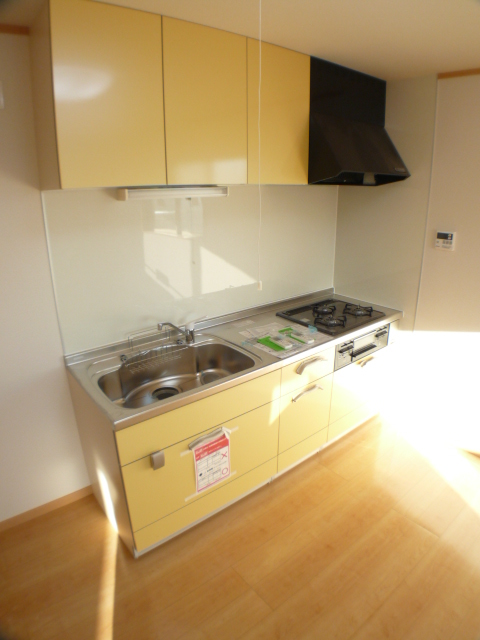 It is refreshing yellow of the system kitchen
さわやかなイエローのシステムキッチンです
Bathバス 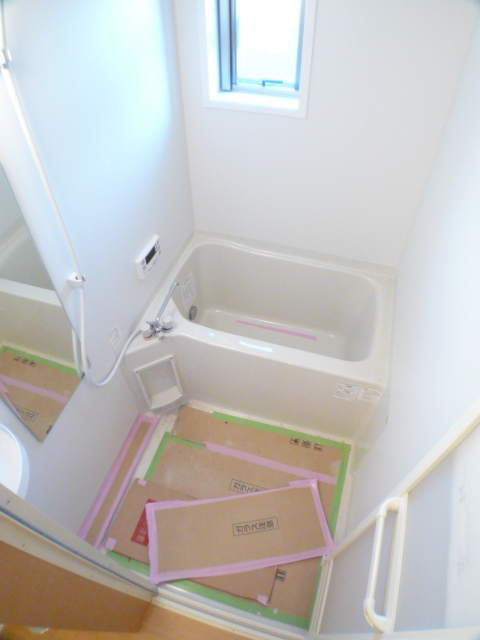 It is a window with a bathroom. Of course, it is Reheating function with tub
窓付き浴室です。もちろん追い焚き機能付き浴槽です
Toiletトイレ 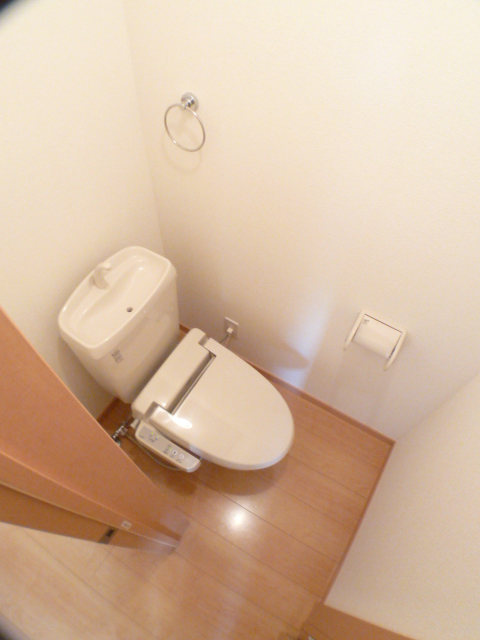 Of course, it is with a bidet
もちろんウォシュレット付です
Receipt収納 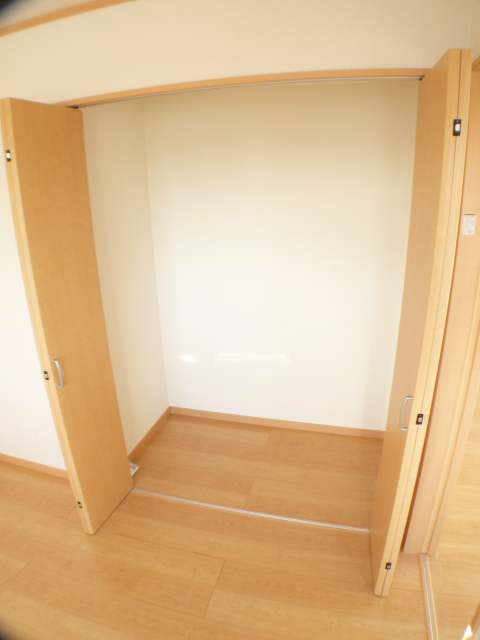 Walk-in closet is one that
ウォークインクローゼットその1です
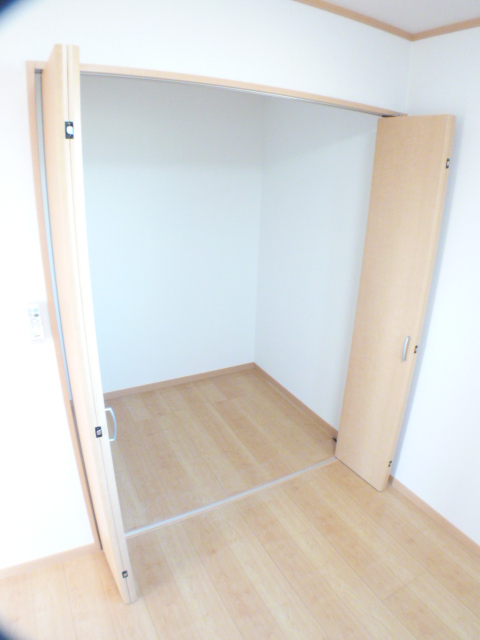 Walk-in closet is its 2
ウォークインクローゼットその2です
Other room spaceその他部屋・スペース 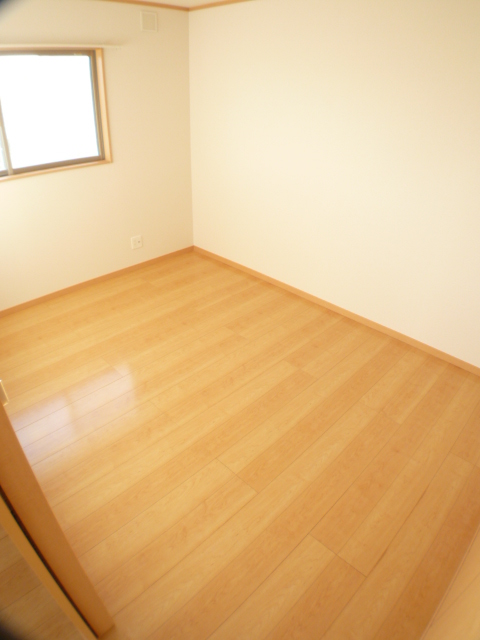 Western is
洋室です
Washroom洗面所 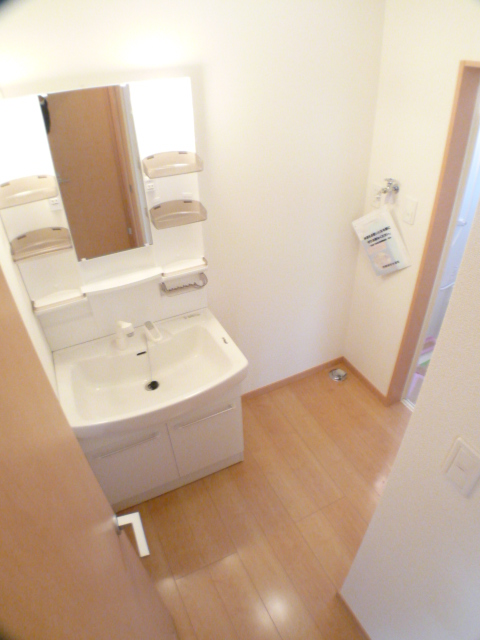 Wash basin and a washing machine yard with shower
シャワー付き洗面台&洗濯機置場です
Other Equipmentその他設備 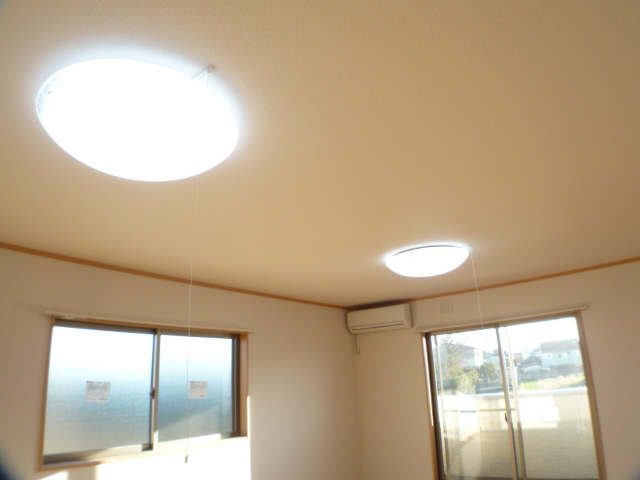 All the rooms is equipped with lighting equipment
全室照明器具付です
Entrance玄関 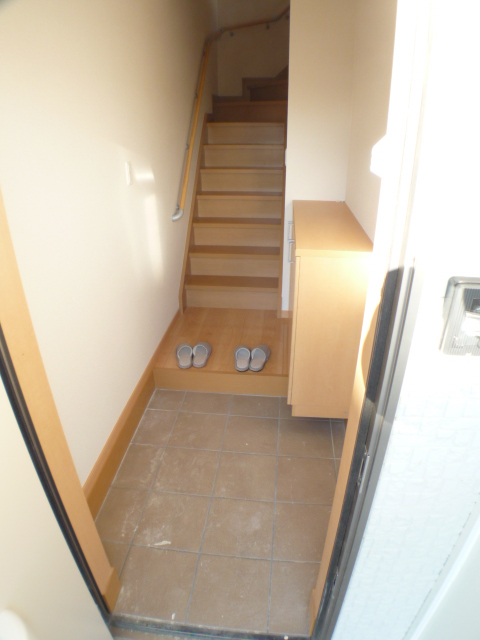 Spacious entrance with a shoe box
シューズボックス付の広々玄関です
Otherその他 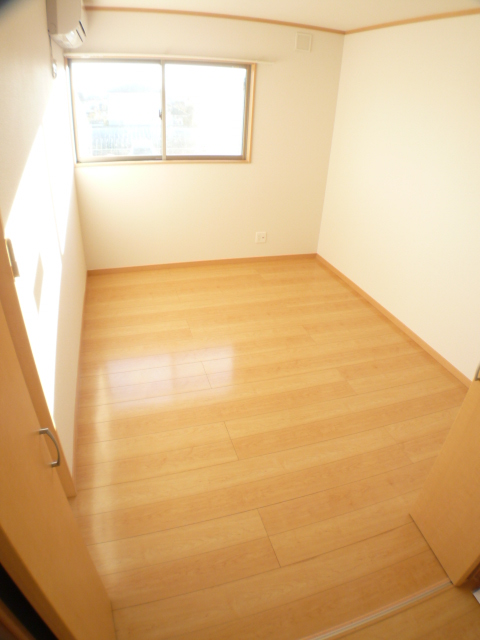 All room is barrier-free flooring
全居室がフローリングでバリアフリーです
Location
|















