Rentals » Kanto » Gunma Prefecture » Kitagunma District
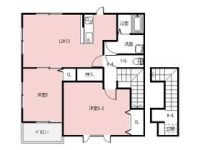 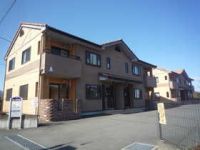
| Railroad-station 沿線・駅 | | JR Joetsu Line / Gunmasoja JR上越線/群馬総社 | Address 住所 | | Gunma Prefecture Kitagunma District Shinto Village Oaza Hirobaba 群馬県北群馬郡榛東村大字広馬場 | Walk 徒歩 | | 74 minutes 74分 | Rent 賃料 | | 48,000 yen 4.8万円 | Management expenses 管理費・共益費 | | 2000 yen 2000円 | Floor plan 間取り | | 2LDK 2LDK | Occupied area 専有面積 | | 67.07 sq m 67.07m2 | Direction 向き | | South 南 | Type 種別 | | Apartment アパート | Year Built 築年 | | Built 11 years 築11年 | | Many at our website listing published in 当社ホームページにて多数物件公開中 |
| Bus toilet by, balcony, Air conditioning, closet, Washbasin with shower, TV interphone, Indoor laundry location, Yang per good, Shoe box, Facing south, Add-fired function bathroom, Corner dwelling unit, Warm water washing toilet seat, Seperate, Bicycle-parking space, closet, Key money unnecessary, Face-to-face kitchen, With lighting, bay window, All room Western-style, Guarantor unnecessary, Bike shelter, All living room flooring, Entrance hall, Window in the kitchen, Free Rent, Parking two free, Double lock key, The window in the bathroom, Parking parallel two, Our managed properties, LDK12 tatami mats or more, BS, Ventilation good バストイレ別、バルコニー、エアコン、クロゼット、シャワー付洗面台、TVインターホン、室内洗濯置、陽当り良好、シューズボックス、南向き、追焚機能浴室、角住戸、温水洗浄便座、洗面所独立、駐輪場、押入、礼金不要、対面式キッチン、照明付、出窓、全居室洋室、保証人不要、バイク置場、全居室フローリング、玄関ホール、キッチンに窓、フリーレント、駐車場2台無料、ダブルロックキー、浴室に窓、駐車並列2台、当社管理物件、LDK12畳以上、BS、通風良好 |
Property name 物件名 | | Rental housing in Gunma Prefecture Kitagunma District Shinto Village Oaza Hirobaba Gunmasoja Station [Rental apartment ・ Apartment] information Property Details 群馬県北群馬郡榛東村大字広馬場 群馬総社駅の賃貸住宅[賃貸マンション・アパート]情報 物件詳細 | Transportation facilities 交通機関 | | JR Joetsu Line / Gunmasoja step 74 minutes
JR Joetsu Line / Ayumi Yagihara 102 minutes
JR Joetsu Line / Shinmaebashi walk 110 minutes JR上越線/群馬総社 歩74分
JR上越線/八木原 歩102分
JR上越線/新前橋 歩110分
| Floor plan details 間取り詳細 | | Hiroshi 9.5 Hiroshi 6 LDK13 洋9.5 洋6 LDK13 | Construction 構造 | | Wooden 木造 | Story 階建 | | 1st floor / 2-story 1階/2階建 | Built years 築年月 | | September 2003 2003年9月 | Nonlife insurance 損保 | | 20,000 yen two years 2万円2年 | Parking lot 駐車場 | | Free with / Chu two Allowed 付無料/駐2台可 | Move-in 入居 | | Immediately 即 | Trade aspect 取引態様 | | Mediation 仲介 | Total units 総戸数 | | 4 units 4戸 | Guarantor agency 保証人代行 | | Guarantee company use 必 guarantee fees: 100% from 50%, such as rent (guaranteed minimum fee of 20,000 yen) continued guarantee fee of 10,000 yen / 2 years 保証会社利用必 保証料:賃料等の50%から100%(最低保証料2万円)継続保証料1万円/2年 | Remarks 備考 | | Patrol management 巡回管理 | Area information 周辺情報 | | A Co-op shaking store (supermarket) to 2940m Seven-Eleven Shinto Hirobaba store (convenience store) up to 707m Marue drag Gunma Machiten until (drugstore) 3531m Shinto village Minami elementary school (elementary school) up to 1302m Nino Sawa meeting two Noriyuki Sawa Hospital (Hospital) Aコープしんとう店(スーパー)まで2940mセブンイレブン榛東広馬場店(コンビニ)まで707mマルエドラッグ群馬町店(ドラッグストア)まで3531m榛東村立南小学校(小学校)まで1302m二之沢会二之沢病院(病院)まで2205m榛東村役場(役所)まで3220m |
Building appearance建物外観 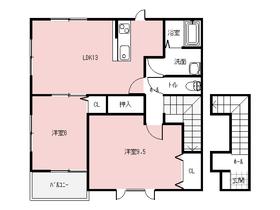
Living and room居室・リビング 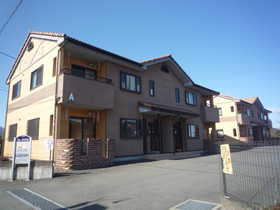
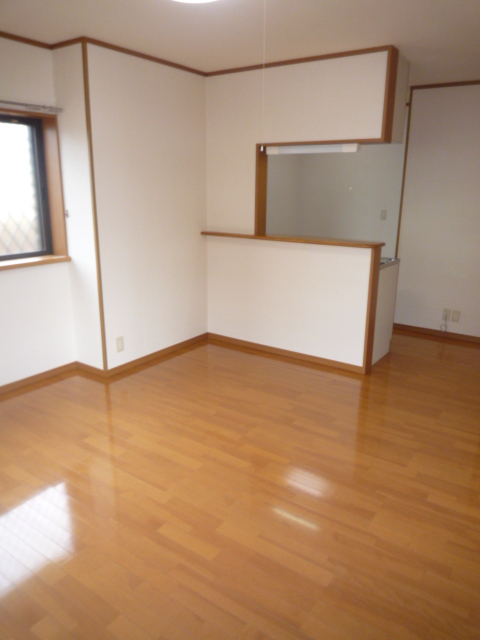 Face-to-face counter kitchen
対面カウンターキッチン
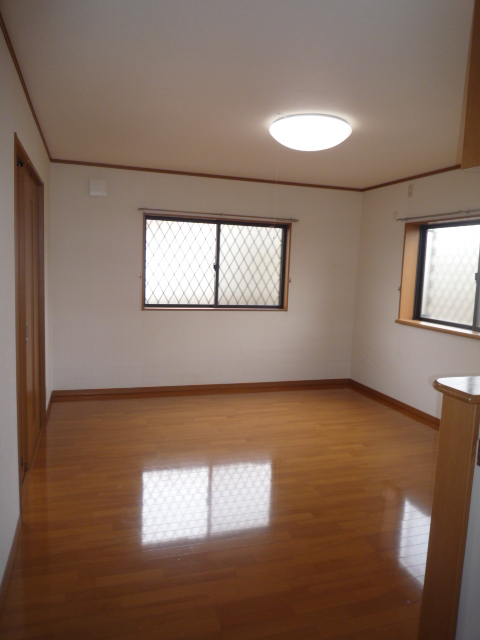 Room of a living-dining
ゆとりのリビングダイニング
Kitchenキッチン 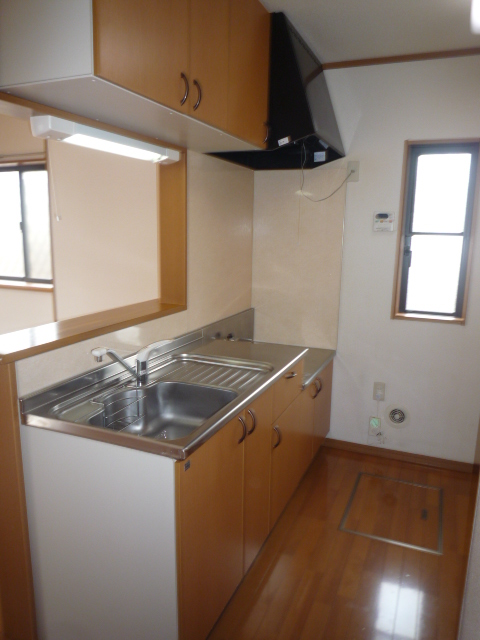 There is also under-floor storage
床下収納もあります
Bathバス 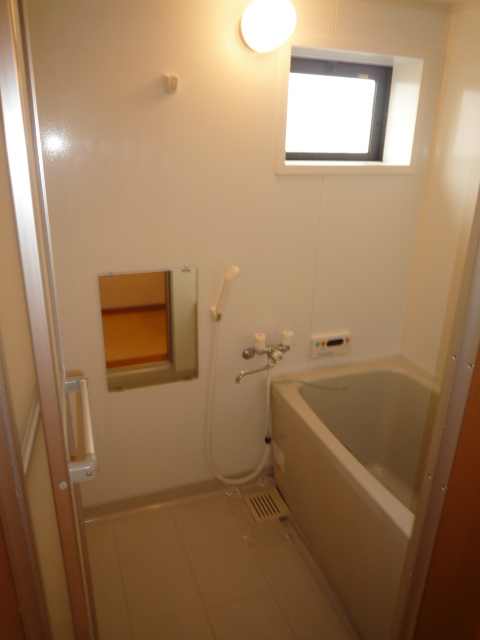 Bath with reheating function
追い焚き機能付風呂
Toiletトイレ 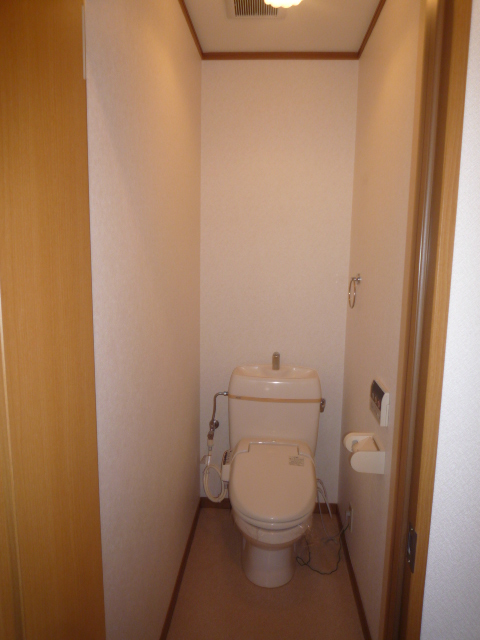 Toilet with shower, Also have a towel
シャワー付トイレ、タオル掛けも付いてます
Other room spaceその他部屋・スペース 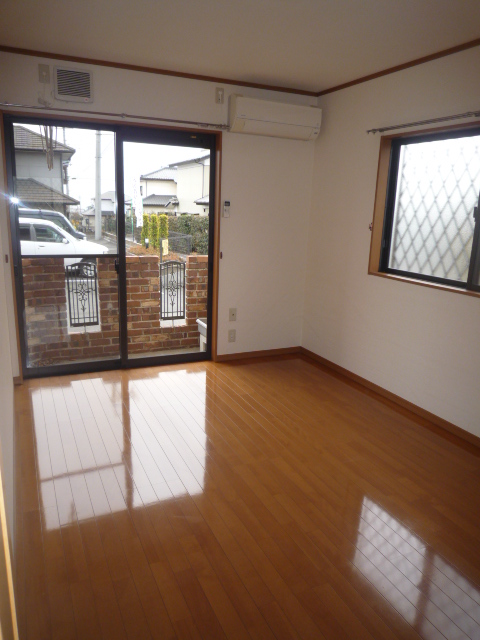 West Western-style
西側洋室
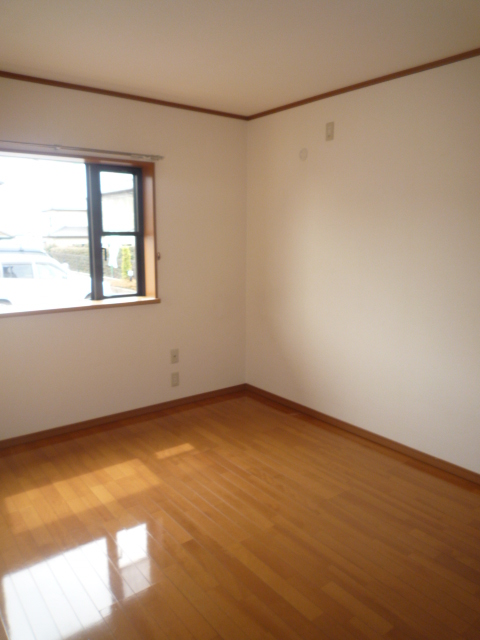 East side Western-style
東側洋室
Washroom洗面所 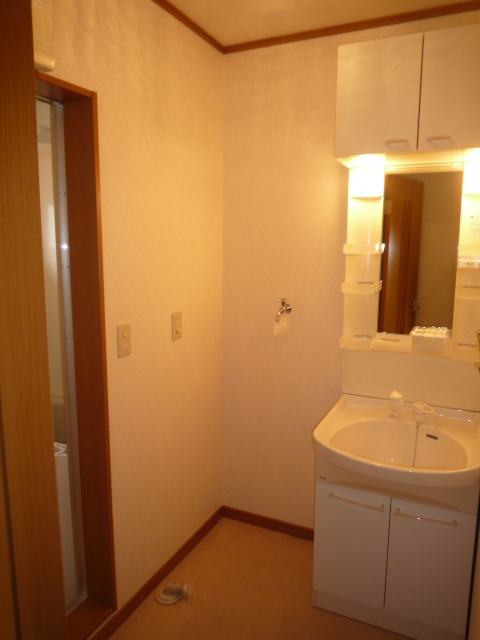 Shampoo dresser in with the upper and lower storage
上下収納付にシャンプードレッサーです
Balconyバルコニー 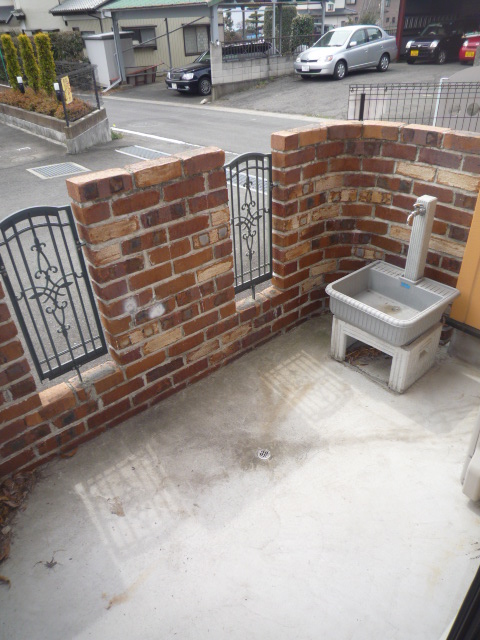 The spread of the balcony also have a outside water
広めのバルコニーには外水道も付いてます
Securityセキュリティ 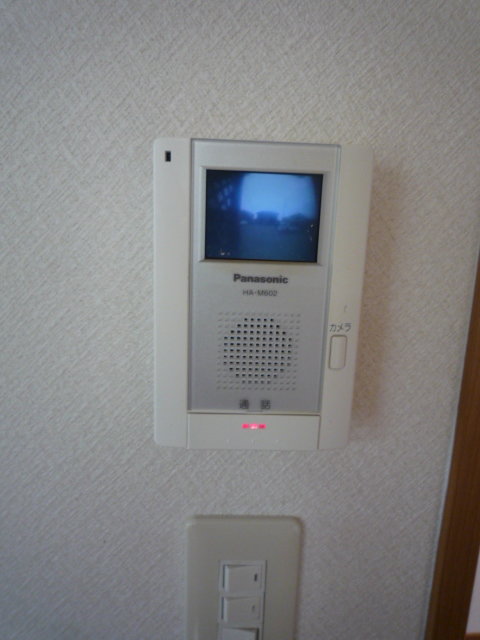 You can answering with confidence in the monitor with intercom
モニター付ドアホンで安心して応対できます
Entrance玄関 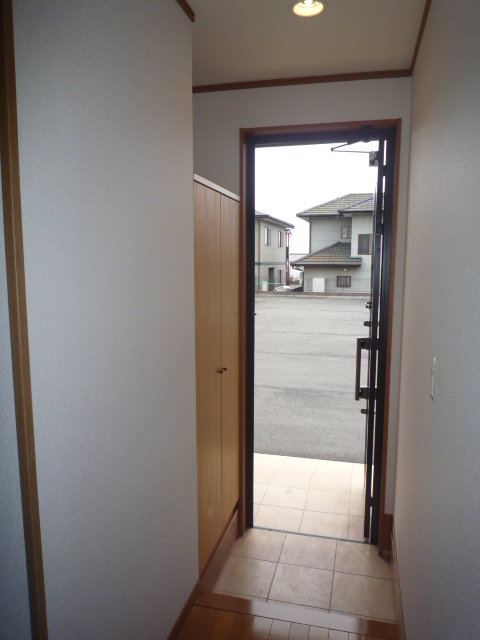 With a large shoes BOX
大型シューズBOX付
Otherその他 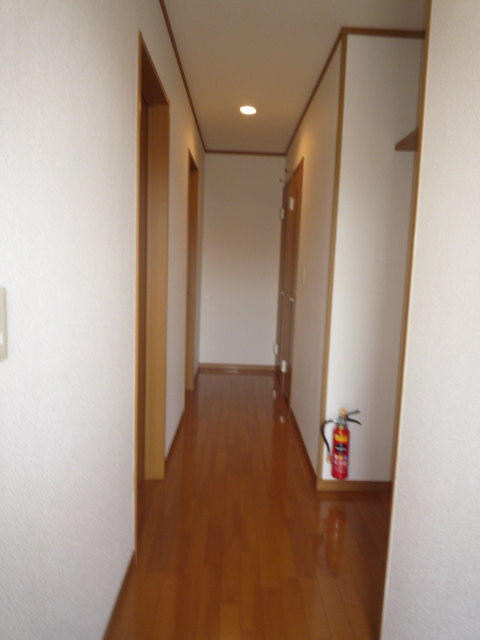 Convenient storage with space in the entrance hall
玄関ホールには便利な収納スペース付
|















