1996October
49,000 yen, 1LDK, Second floor / 2-story, 42.64 sq m
Rentals » Kanto » Gunma Prefecture » Maebashi
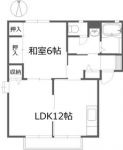 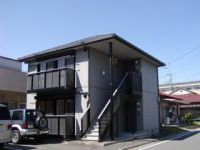
| Railroad-station 沿線・駅 | | Jomo Electric Railway / Mitsumata 上毛電鉄/三俣 | Address 住所 | | Maebashi, Gunma Prefecture Asahi-cho 4 群馬県前橋市朝日町4 | Walk 徒歩 | | 16 minutes 16分 | Rent 賃料 | | 49,000 yen 4.9万円 | Key money 礼金 | | 49,000 yen 4.9万円 | Security deposit 敷金 | | 49,000 yen 4.9万円 | Floor plan 間取り | | 1LDK 1LDK | Occupied area 専有面積 | | 42.64 sq m 42.64m2 | Direction 向き | | South 南 | Type 種別 | | Apartment アパート | Year Built 築年 | | Built 18 years 築18年 | | Red Cross hospital immediately Sekisui House construction properties of buckwheat 赤十字病院すぐそばの積水ハウス施工物件 |
| ☆ A 5-minute drive from the Keyaki Walk / 1.5km ☆ Walk up to Lawson 4 minutes / 290m ☆ To drag cedar walk 6 minutes / 500m ☆ Furessei an 8-minute walk from the / 693m ☆ 3-minute walk from the post office / 270m ☆ There are a number of peripheral medical institutions ☆けやきウォークまで車5分/1.5km☆ローソンまで徒歩4分/290m☆ドラッグスギまで徒歩6分/500m☆フレッセイまで徒歩8分/693m☆郵便局まで徒歩3分/270m☆周辺医療機関多数あり |
| Bus toilet by, Air conditioning, Indoor laundry location, Shoe box, Facing south, Add-fired function bathroom, Warm water washing toilet seat, Seperate, Bathroom vanity, Parking two free, Four direction room, Door to the washroom, South balcony, Guarantee company Available バストイレ別、エアコン、室内洗濯置、シューズボックス、南向き、追焚機能浴室、温水洗浄便座、洗面所独立、洗面化粧台、駐車場2台無料、四方角部屋、洗面所にドア、南面バルコニー、保証会社利用可 |
Property name 物件名 | | Rental housing of Maebashi City, Gunma Prefecture Asahi-cho 4 Mitsumata Station [Rental apartment ・ Apartment] information Property Details 群馬県前橋市朝日町4 三俣駅の賃貸住宅[賃貸マンション・アパート]情報 物件詳細 | Transportation facilities 交通機関 | | Jomo Electric Railway / Mitsumata walk 16 minutes
Jomo Electric Railway / Joto walk 15 minutes
Jomo Electric Railway / Katakai walk 15 minutes 上毛電鉄/三俣 歩16分
上毛電鉄/城東 歩15分
上毛電鉄/片貝 歩15分
| Floor plan details 間取り詳細 | | Sum 6 LDK12 和6 LDK12 | Construction 構造 | | Light-gauge steel 軽量鉄骨 | Story 階建 | | Second floor / 2-story 2階/2階建 | Built years 築年月 | | October 1996 1996年10月 | Nonlife insurance 損保 | | 20,000 yen two years 2万円2年 | Parking lot 駐車場 | | Free with / Chu with Two 付無料/駐2台付 | Move-in 入居 | | Consultation 相談 | Trade aspect 取引態様 | | Agency 代理 | Conditions 条件 | | Single person Allowed / Two people Available / Children Allowed 単身者可/二人入居可/子供可 | Total units 総戸数 | | 2 units 2戸 | Intermediate fee 仲介手数料 | | 1.05 months 1.05ヶ月 | Remarks 備考 | | Patrol management 巡回管理 | Area information 周辺情報 | | Furessei Asahi store (supermarket) up to 666m TakashiAkiratera nursery school up to 693m Lawson Maebashi Asahi store (convenience store) up to 300m Seven-Eleven Maebashi Asahi-machi 4-chome store (convenience store) up to 300m drag cedar Asahi store (drugstore) (kindergarten ・ 534m up to 63m Maebashi Red Cross Hospital (hospital) to nursery school) フレッセイ朝日町店(スーパー)まで693mローソン前橋朝日町店(コンビニ)まで300mセブンイレブン前橋朝日町4丁目店(コンビニ)まで300mドラッグスギ朝日町店(ドラッグストア)まで666m孝顕寺保育園(幼稚園・保育園)まで63m前橋赤十字病院(病院)まで534m |
Building appearance建物外観 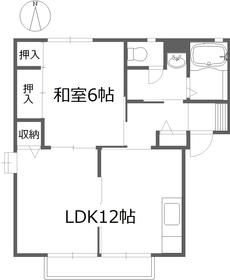
Living and room居室・リビング 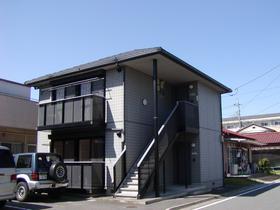
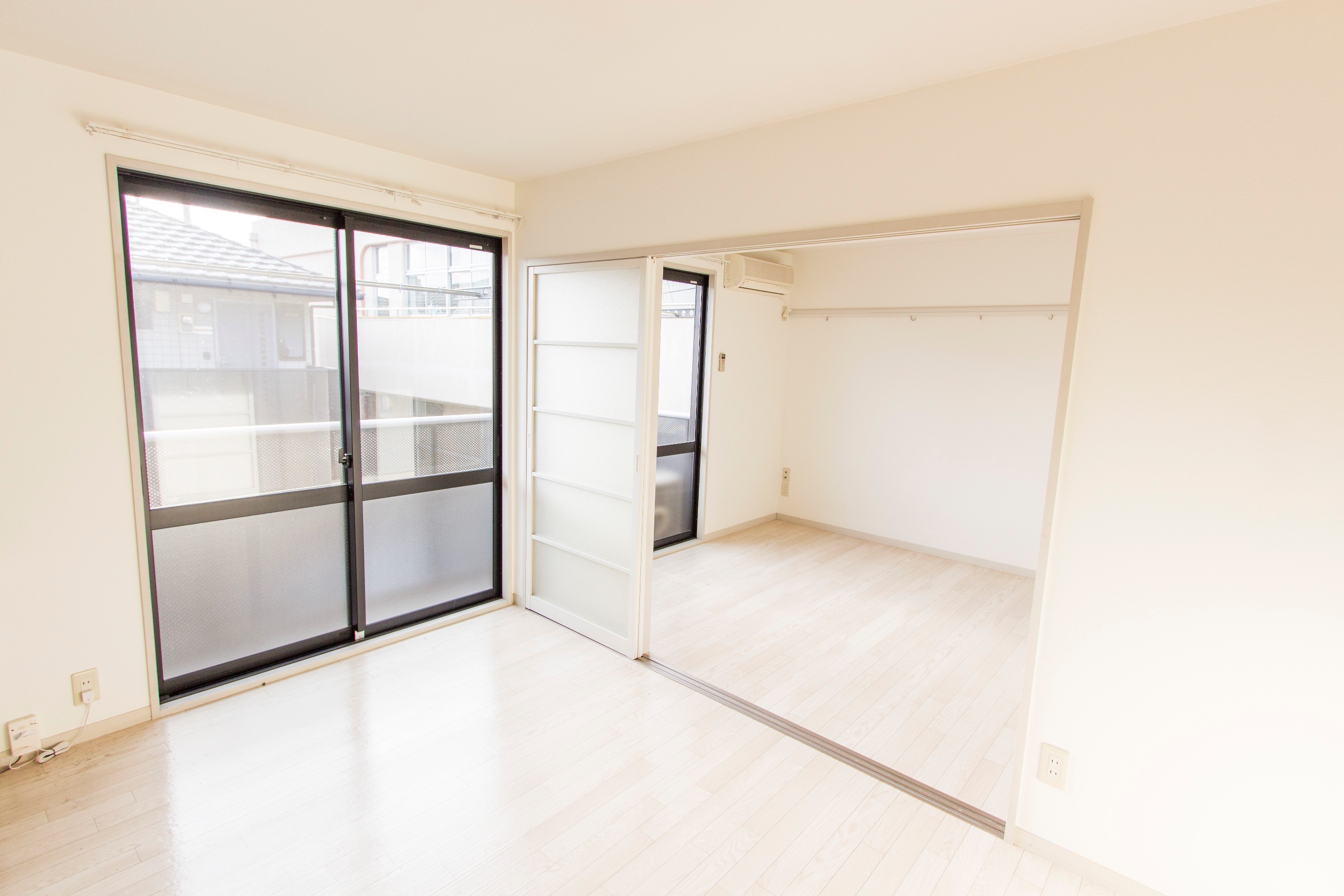
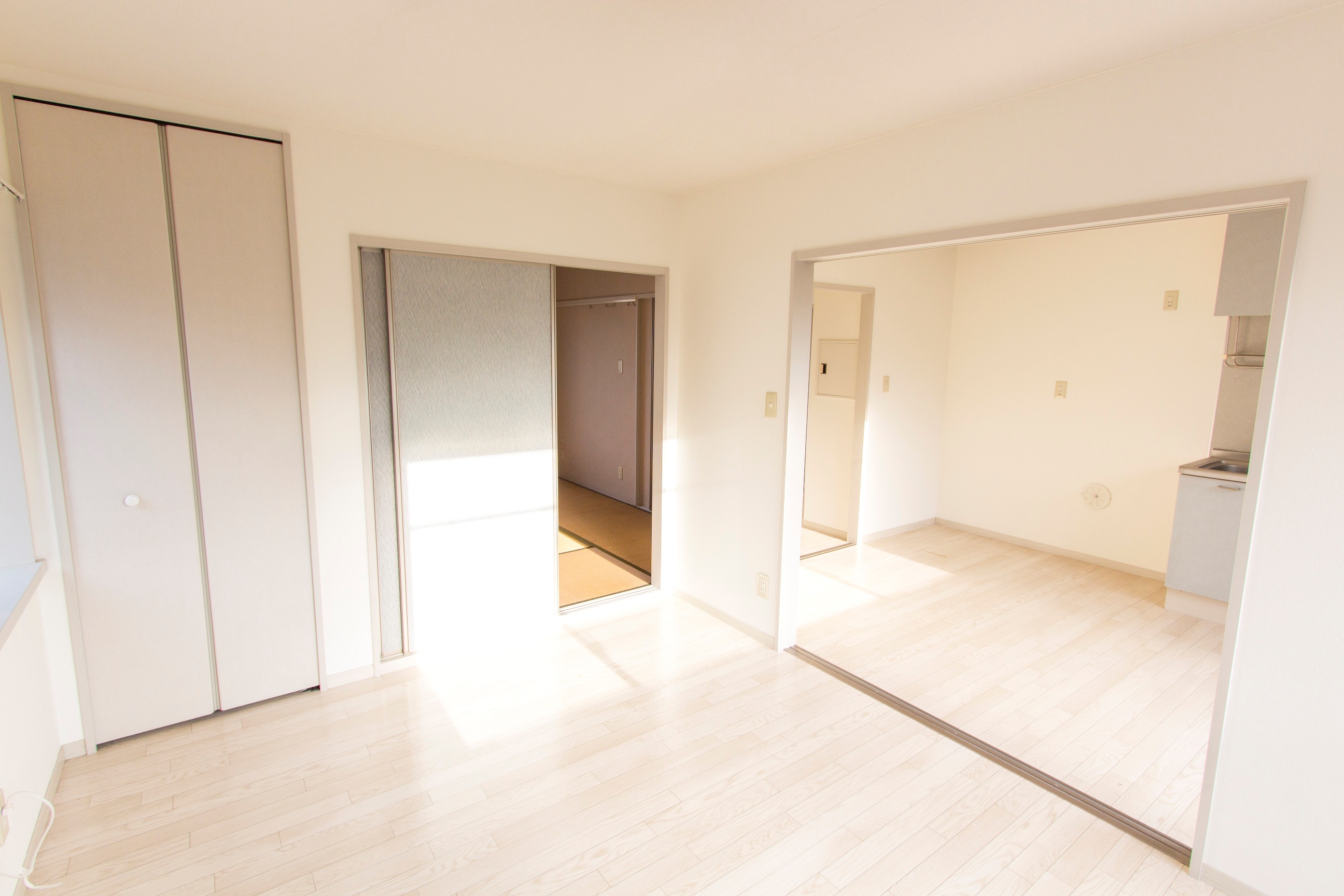
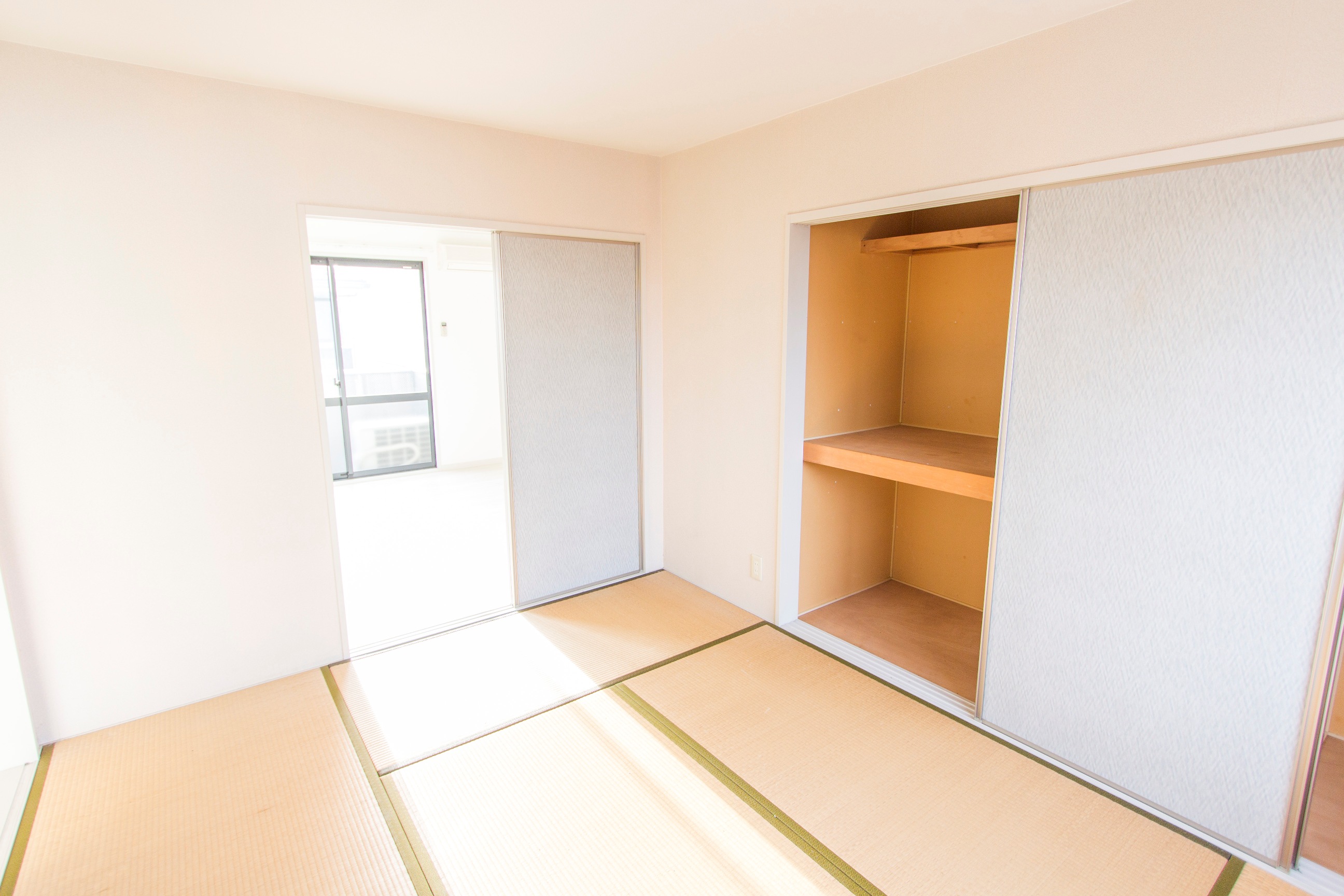
Kitchenキッチン 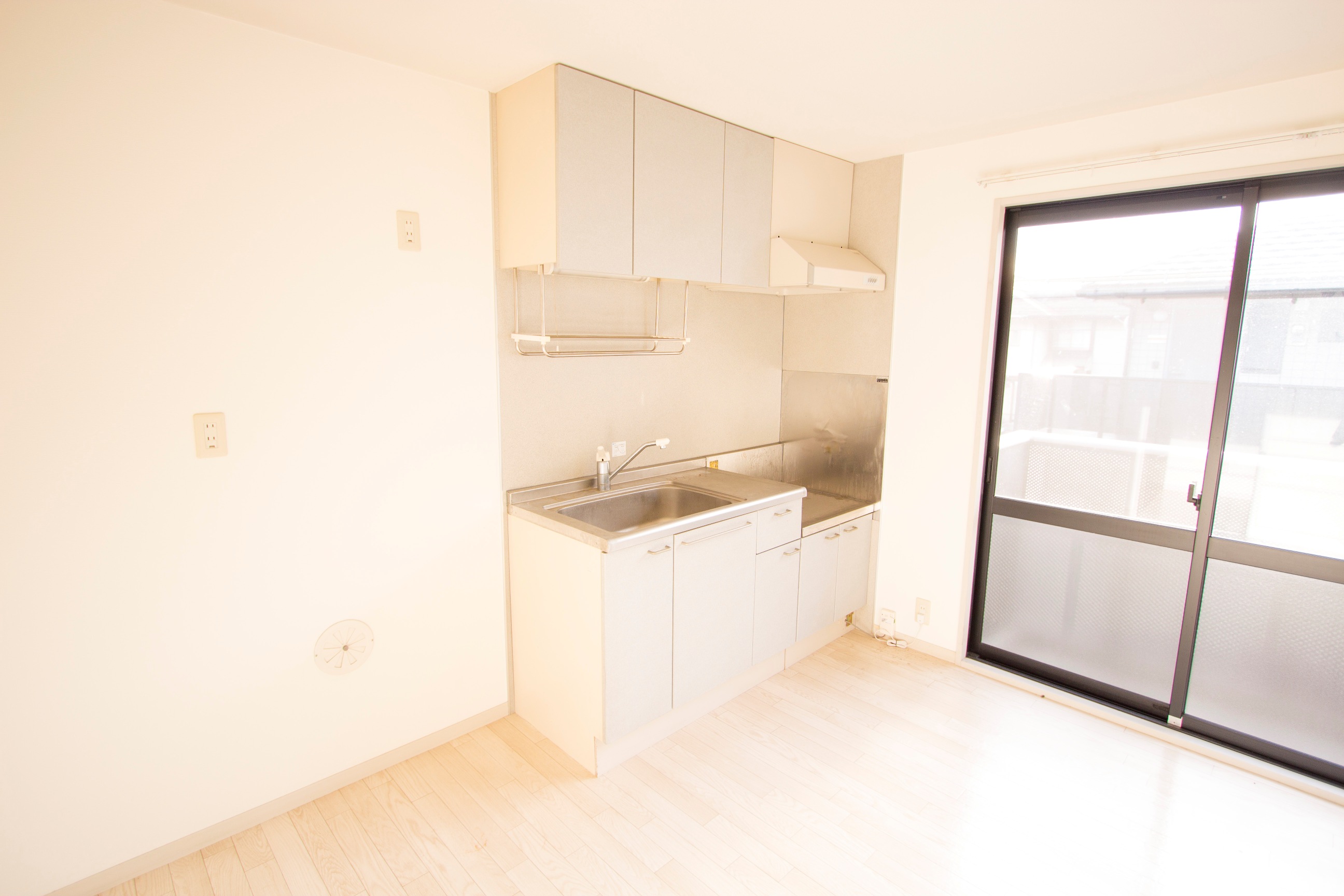
Bathバス 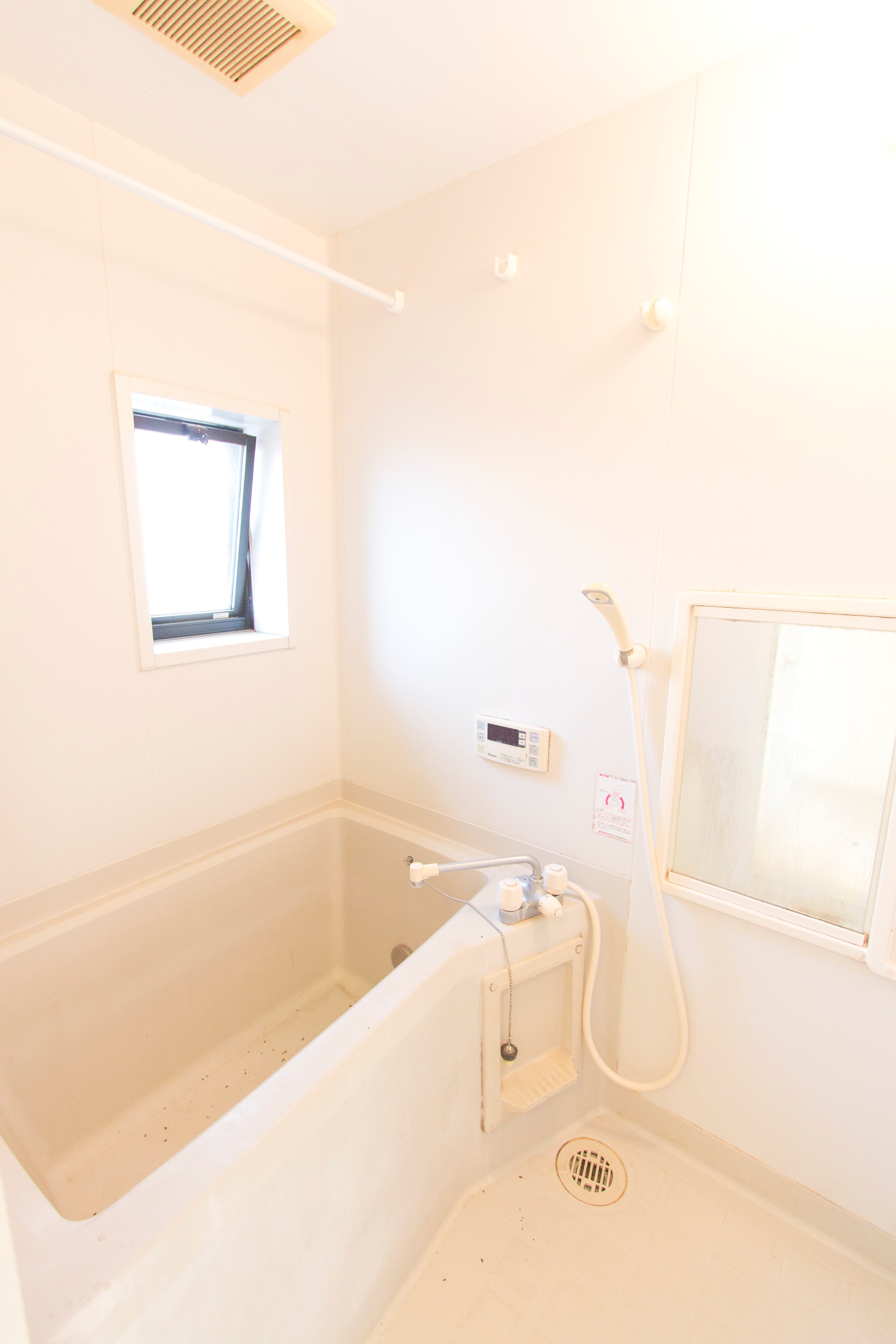
Toiletトイレ 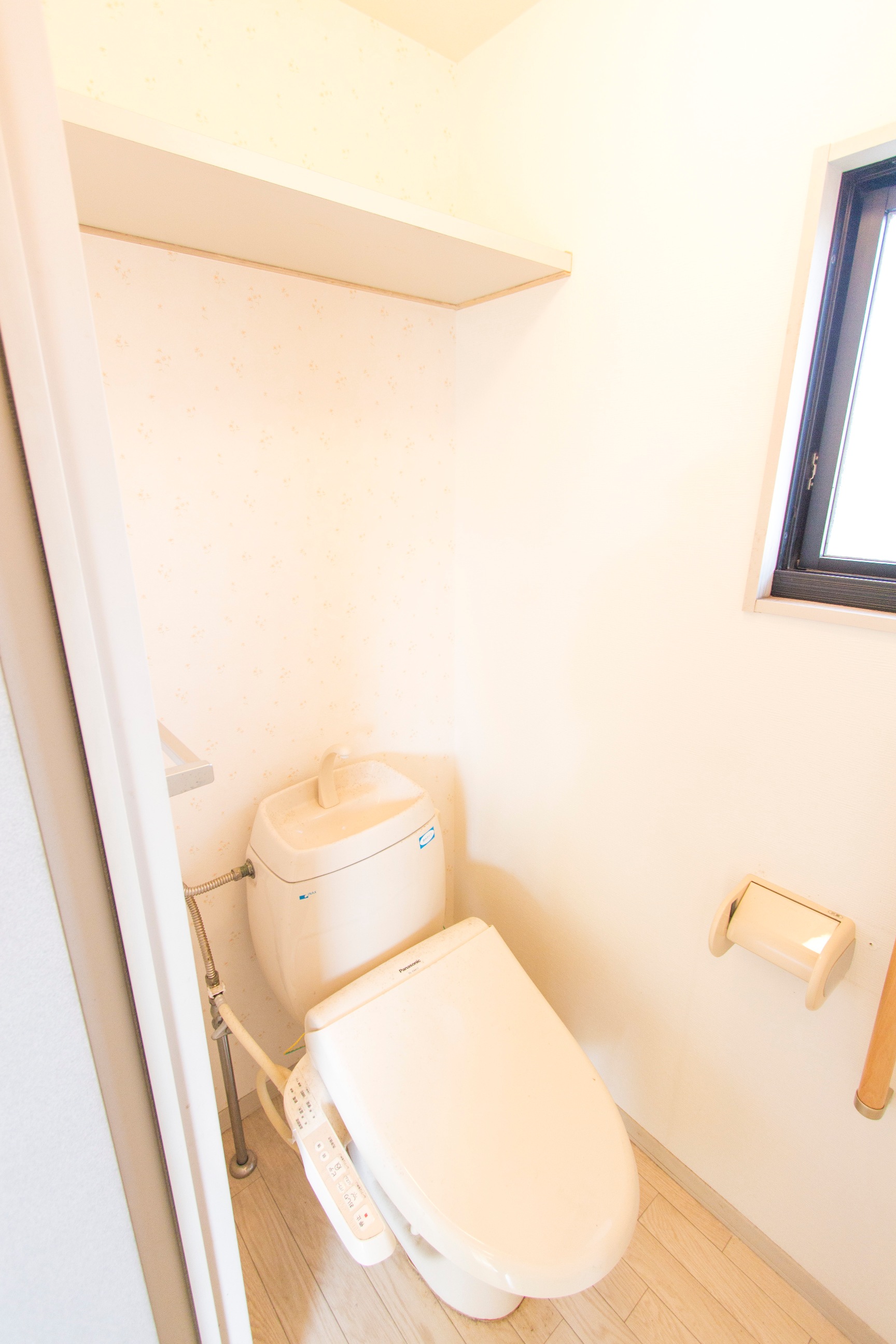
Receipt収納 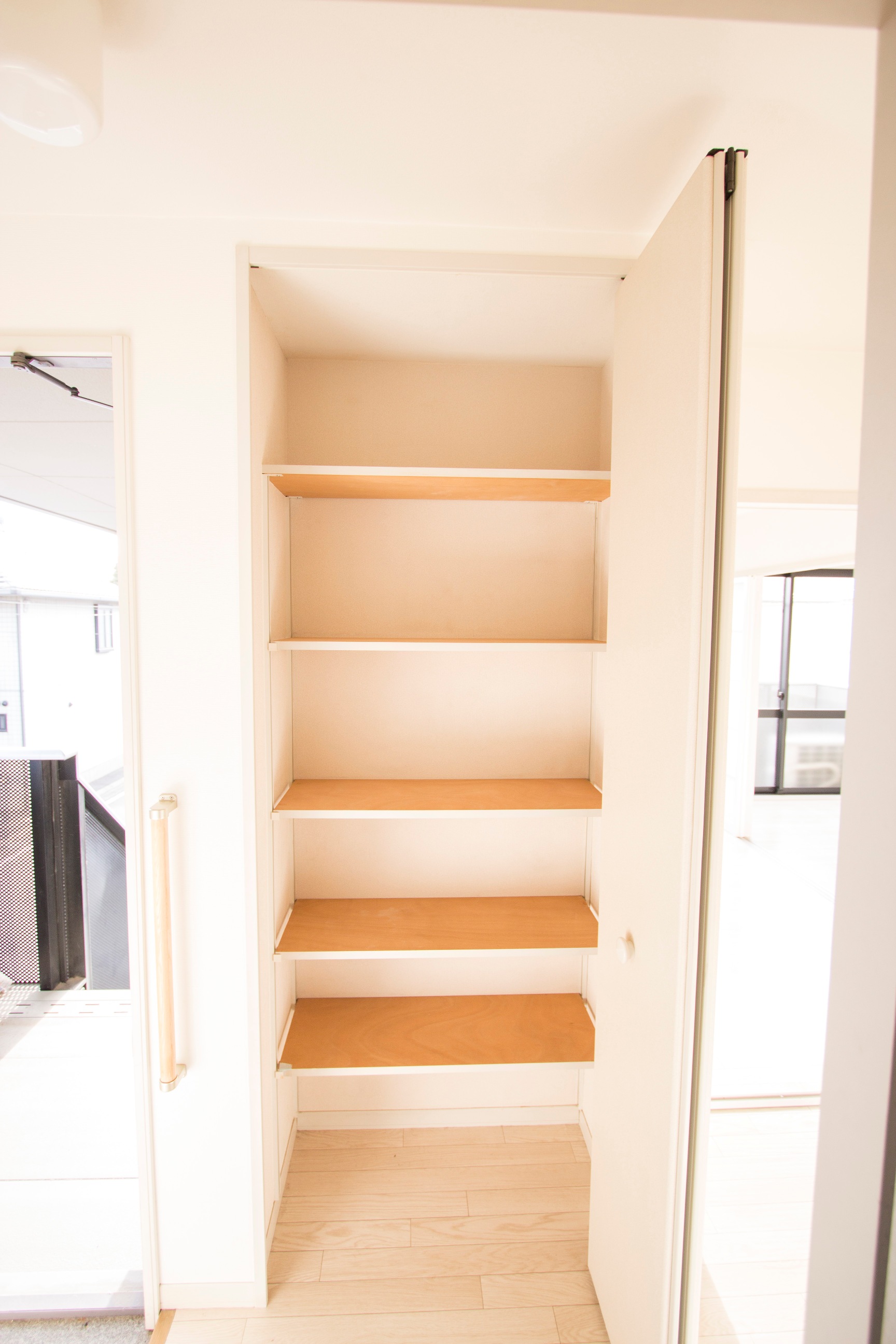
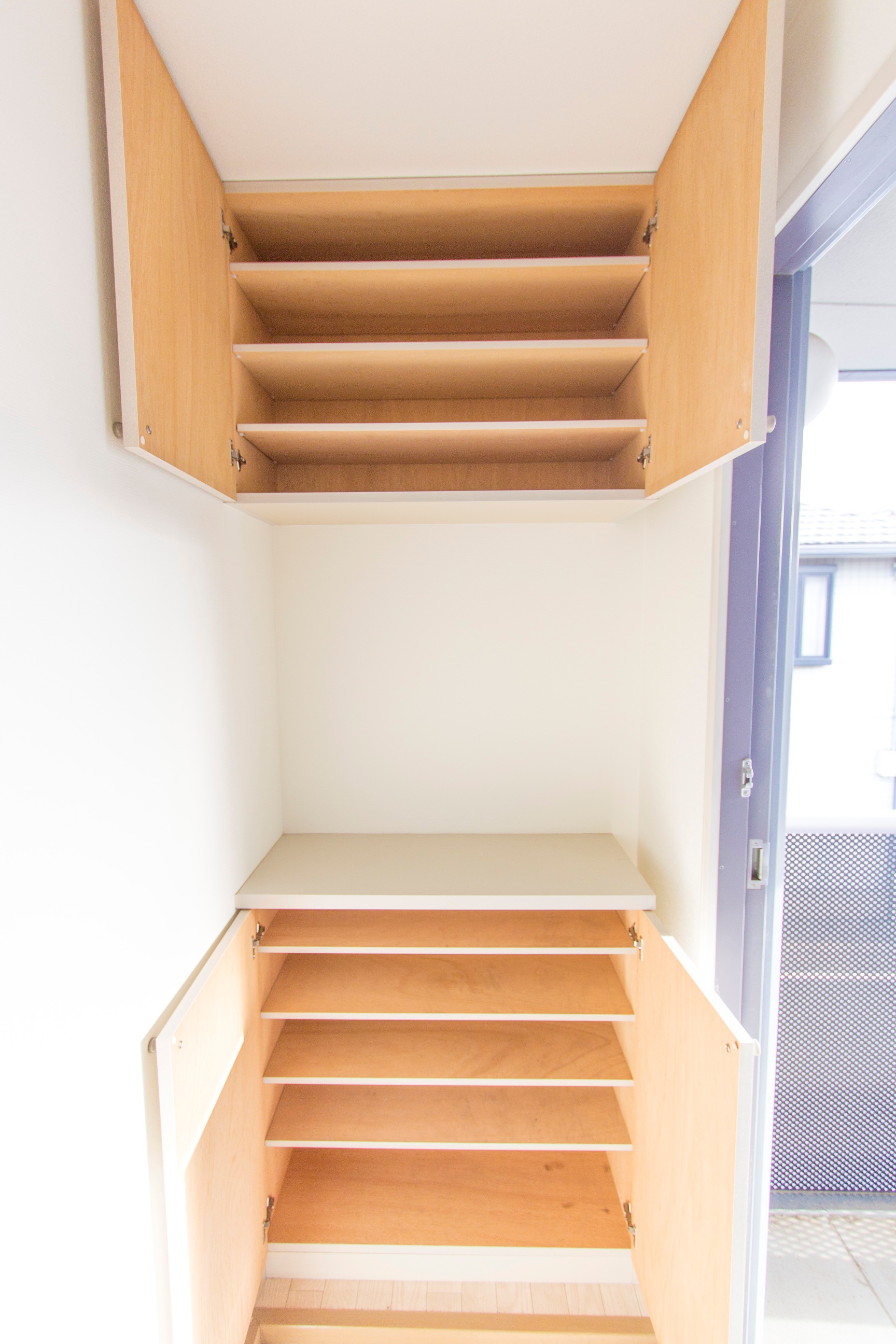
Washroom洗面所 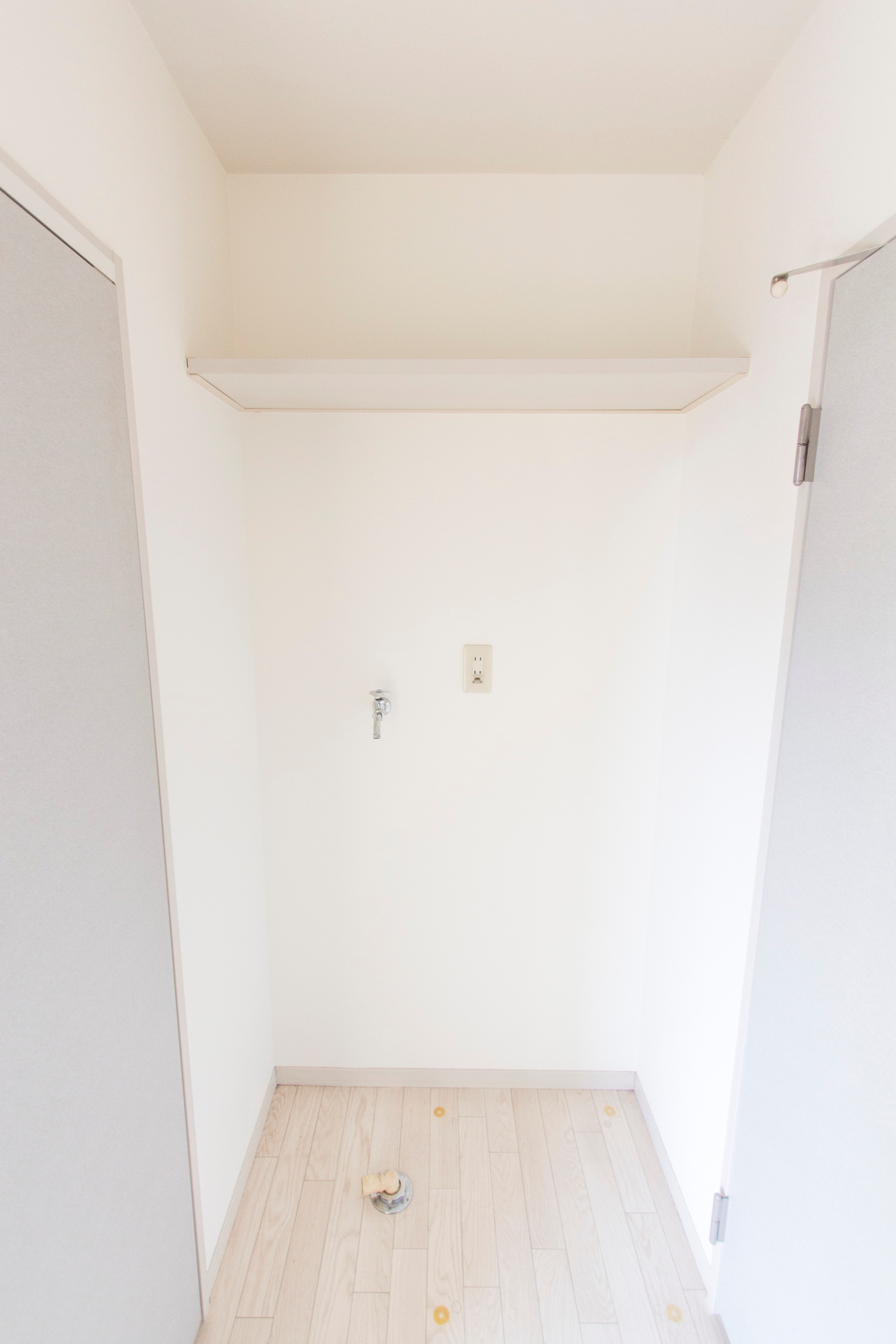
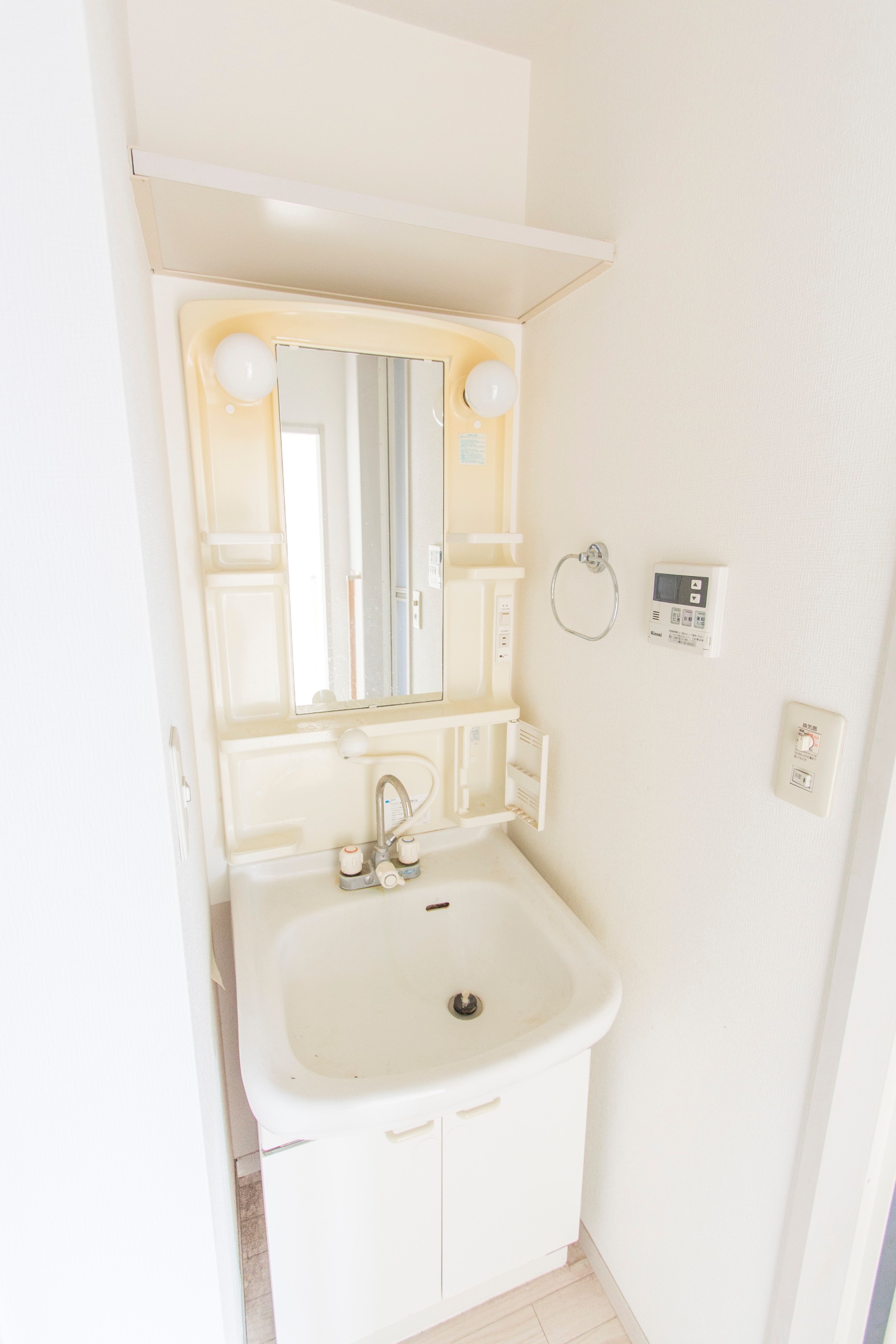
Entranceエントランス 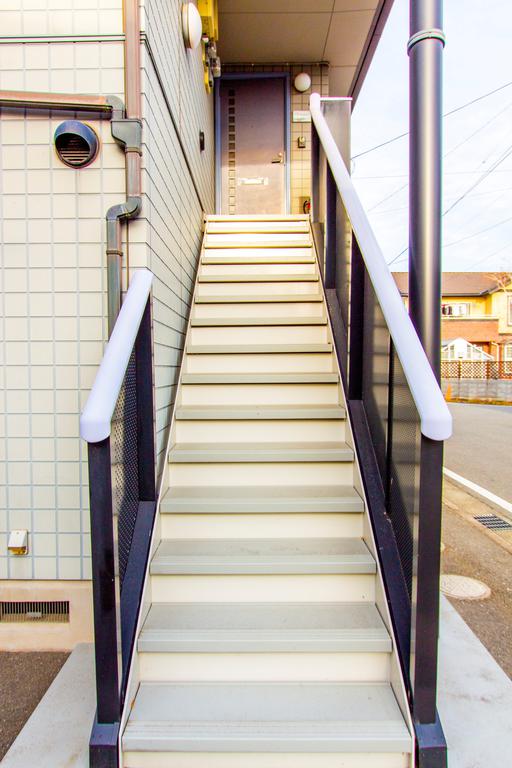
Location
|














