Rentals » Kanto » Gunma Prefecture » Maebashi
 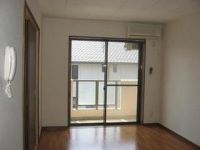
| Railroad-station 沿線・駅 | | JR Joetsu Line / Shinmaebashi JR上越線/新前橋 | Address 住所 | | Maebashi, Gunma Prefecture Hakoda cho 群馬県前橋市箱田町 | Walk 徒歩 | | Car 8 minutes 車8分 | Rent 賃料 | | 55,000 yen 5.5万円 | Floor plan 間取り | | 2DK 2DK | Occupied area 専有面積 | | 51.24 sq m 51.24m2 | Direction 向き | | South 南 | Type 種別 | | Mansion マンション | Year Built 築年 | | Built 12 years 築12年 | | Confort Ishizaka D コンフォール石坂 D |
| ◆ 301, Room ◆ 3 is Kaihigashi angle room ◆ 301号室 ◆ 3階東角部屋です |
| Saiseikai to the hospital 5 minutes walk (360m) Since it is a corner room, East-facing bay window is Japanese-style ・ It comes with Western-style. Chaoyang will enter a lot ~ Because housing is often, I'd love to Not please check the floor plan ~ 済生会病院まで徒歩5分(360m) 角部屋ですので、東向きの出窓が和室・洋室に付いています。 朝陽がたっぷり入りますよ ~ 収納も多いので、是非 間取図を確認してくださいませ ~ |
| Bus toilet by, balcony, Air conditioning, Gas stove correspondence, closet, Indoor laundry location, Yang per good, Shoe box, Facing south, Add-fired function bathroom, Corner dwelling unit, Dressing room, Seperate, Bathroom vanity, Two-burner stove, closet, Optical fiber, Outer wall tiling, Immediate Available, Key money unnecessary, A quiet residential area, top floor, bay window, Parking one free, Sorting, Parking two Allowed, Southeast angle dwelling unit, Deposit 1 month, Vinyl flooring, Flat to the station, Parking two free, Housing 2 between, Flat terrain, South 2 rooms, South living, On-site trash Storage, Parking parallel two, Plane parkingese-style room, All room 6 tatami mats or more, Door to the washroom, South balcony, BS, Ventilation good バストイレ別、バルコニー、エアコン、ガスコンロ対応、クロゼット、室内洗濯置、陽当り良好、シューズボックス、南向き、追焚機能浴室、角住戸、脱衣所、洗面所独立、洗面化粧台、2口コンロ、押入、光ファイバー、外壁タイル張り、即入居可、礼金不要、閑静な住宅地、最上階、出窓、駐車場1台無料、振分、駐車2台可、東南角住戸、敷金1ヶ月、クッションフロア、駅まで平坦、駐車場2台無料、収納2間、平坦地、南面2室、南面リビング、敷地内ごみ置き場、駐車並列2台、平面駐車場、和室、全居室6畳以上、洗面所にドア、南面バルコニー、BS、通風良好 |
Property name 物件名 | | Rental housing of Maebashi, Gunma Prefecture Hakoda cho Shinmaebashi Station [Rental apartment ・ Apartment] information Property Details 群馬県前橋市箱田町 新前橋駅の賃貸住宅[賃貸マンション・アパート]情報 物件詳細 | Transportation facilities 交通機関 | | JR Joetsu Line / Shinmaebashi 8-minute drive from the Railway Station (2.3km)
JR Takasaki Line / Car from Takasaki Station 31 minutes (9.2km)
JR Joetsu Line / Ino 18-minute drive from the Railway Station (5.3km) JR上越線/新前橋 駅より車8分(2.3km)
JR高崎線/高崎 駅より車31分(9.2km)
JR上越線/井野 駅より車18分(5.3km)
| Floor plan details 間取り詳細 | | Sum 6 Hiroshi 6 DK8 和6 洋6 DK8 | Construction 構造 | | Rebar Con 鉄筋コン | Story 階建 | | 3rd floor / Three-story 3階/3階建 | Built years 築年月 | | March 2002 2002年3月 | Nonlife insurance 損保 | | The main 要 | Parking lot 駐車場 | | Free with / Chu with Two 付無料/駐2台付 | Move-in 入居 | | Immediately 即 | Trade aspect 取引態様 | | Mediation 仲介 | Intermediate fee 仲介手数料 | | 1.05 months 1.05ヶ月 | Guarantor agency 保証人代行 | | Japan Rental guarantee use 必 monthly 50 percent, such as rent (2 years) 日本賃貸保証利用必 月額賃料等の50%(2年) | In addition ほか初期費用 | | Total 38,000 yen (Breakdown: cleaning costs 38,000 yen (basic)) 合計3.8万円(内訳:クリーニング費 38,000円(基本)) | Area information 周辺情報 | | Super Torisen Shinmaebashi store up to (super) 790m Save On 560m Asahigaoka kindergarten to Maebashi Kaminitta store (convenience store) (kindergarten ・ Nursery school) until 770m Maebashi Scholarship High School (High School ・ Until the National College of Technology) to 810m, Gunma Prefecture Saiseikai Maebashi hospital (hospital) 630m to 360m Kaminitta stations (post office) スーパーとりせん 新前橋店(スーパー)まで790mセーブオン 前橋上新田店(コンビニ)まで560m朝日が丘幼稚園(幼稚園・保育園)まで770m前橋育英高校(高校・高専)まで810m群馬県済生会前橋病院(病院)まで360m上新田局(郵便局)まで630m |
Living and room居室・リビング 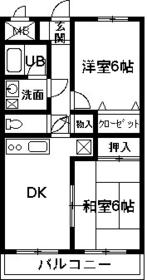
Building appearance建物外観 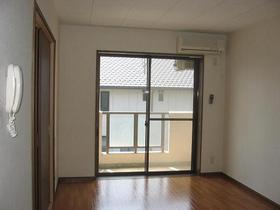
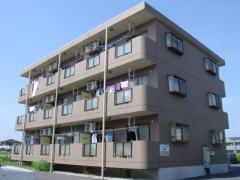 301, Room is 3 Kaihigashi angle room
301号室は3階東角部屋です
Living and room居室・リビング 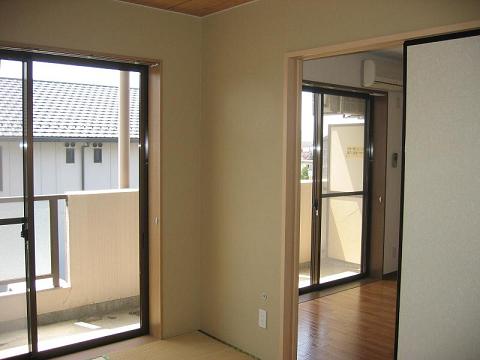 Between the DK and the Japanese-style room is 引違 door
DKと和室の間は引違戸です
Kitchenキッチン 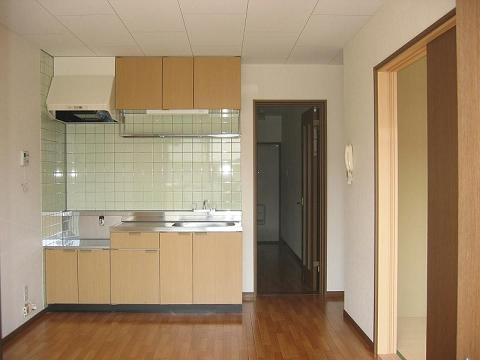 There is intercom
インターホンがあります
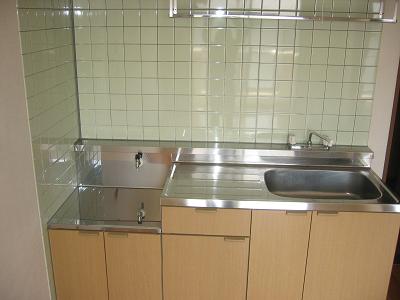 The wall around the kitchen is tiled
キッチン周辺の壁はタイル貼りです
Bathバス 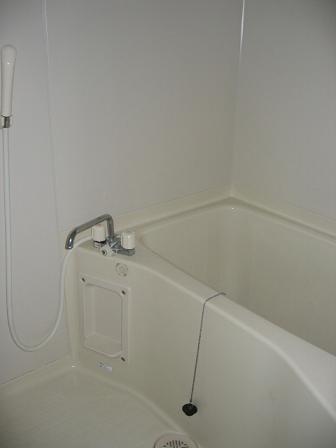
Toiletトイレ 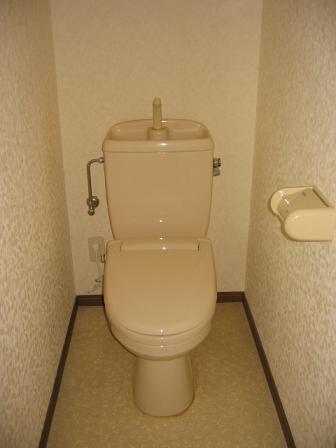
Receipt収納 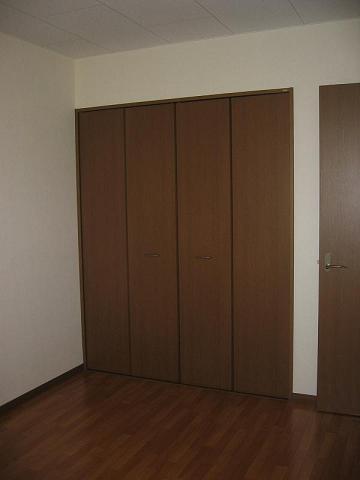 Western-style closet
洋室のクローゼット
Washroom洗面所 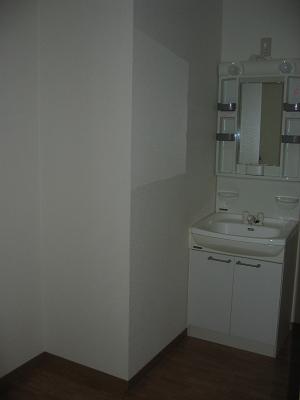 Laundry Area is here
洗濯機置場はココです
Entrance玄関 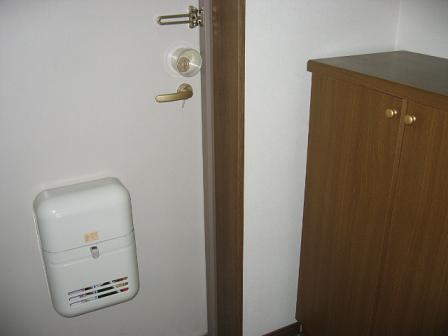 Housed plenty of shoe box
収納たっぷりのシューズボックス
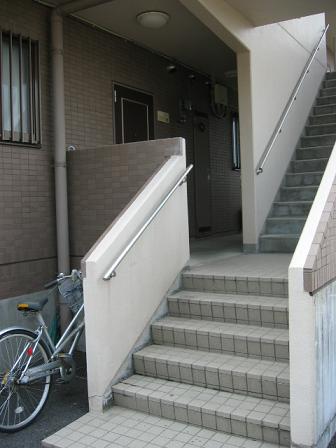
Parking lot駐車場 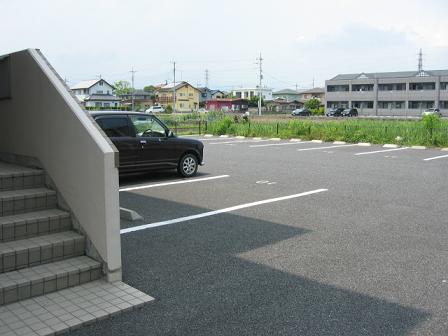 We prepared two in parallel
並列で2台用意いたします
Other common areasその他共有部分 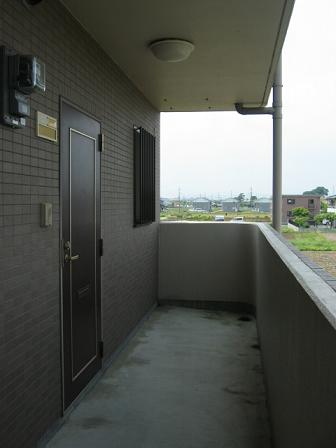 Entrance before the shared hallway
玄関前の共用廊下
Hospital病院 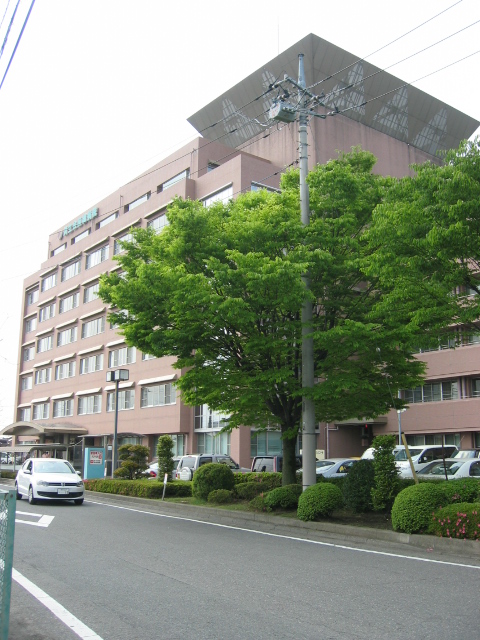 360m to Gunma Prefecture Saiseikai Maebashi hospital (hospital)
群馬県済生会前橋病院(病院)まで360m
Location
|
















