Rentals » Kanto » Gunma Prefecture » Maebashi
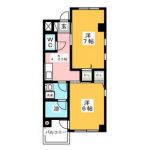 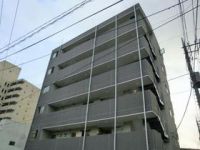
| Railroad-station 沿線・駅 | | Jomo Electric Railway / Central Maebashi 上毛電鉄/中央前橋 | Address 住所 | | Maebashi, Gunma Prefecture Chiyoda-cho, 2 群馬県前橋市千代田町2 | Walk 徒歩 | | 12 minutes 12分 | Rent 賃料 | | 76,000 yen 7.6万円 | Management expenses 管理費・共益費 | | 5000 Yen 5000円 | Key money 礼金 | | 152,000 yen 15.2万円 | Security deposit 敷金 | | 76,000 yen 7.6万円 | Floor plan 間取り | | 2K 2K | Occupied area 専有面積 | | 38.48 sq m 38.48m2 | Direction 向き | | South 南 | Type 種別 | | Mansion マンション | Year Built 築年 | | Built two years 築2年 | | Chiyoda City House 千代田シティハウス |
| Apartment appearance of fully-equipped. 設備充実のマンション登場。 |
| Recommended Listing to a person of Otsutome in Maebashi center. 前橋中心部にお勤めの方にオススメ物件。 |
| Bus toilet by, balcony, Air conditioning, Flooring, Washbasin with shower, TV interphone, Bathroom Dryer, auto lock, Indoor laundry location, Shoe box, Facing south, Add-fired function bathroom, Corner dwelling unit, Warm water washing toilet seat, Elevator, Seperate, Delivery Box, CATV, Immediate Available, IH cooking heater, With lighting, Deposit 1 month, CATV Internet, Design, CS, Floor heating, Within built 2 years, 3 station more accessible, 3 along the line more accessible, propane gas, BS, Key money two months バストイレ別、バルコニー、エアコン、フローリング、シャワー付洗面台、TVインターホン、浴室乾燥機、オートロック、室内洗濯置、シューズボックス、南向き、追焚機能浴室、角住戸、温水洗浄便座、エレベーター、洗面所独立、宅配ボックス、CATV、即入居可、IHクッキングヒーター、照明付、敷金1ヶ月、CATVインターネット、デザイナーズ、CS、床暖房、築2年以内、3駅以上利用可、3沿線以上利用可、プロパンガス、BS、礼金2ヶ月 |
Property name 物件名 | | Rental housing of Maebashi, Gunma Prefecture Chiyoda-cho, central Maebashi Station [Rental apartment ・ Apartment] information Property Details 群馬県前橋市千代田町2 中央前橋駅の賃貸住宅[賃貸マンション・アパート]情報 物件詳細 | Transportation facilities 交通機関 | | Jomo Electric Railway / Central Maebashi walk 12 minutes
JR Ryomo / Maebashi walk 19 minutes
JR Joetsu Line / Shinmaebashi walk 39 minutes 上毛電鉄/中央前橋 歩12分
JR両毛線/前橋 歩19分
JR上越線/新前橋 歩39分
| Floor plan details 間取り詳細 | | Hiroshi 7 Hiroshi 6 K4 洋7 洋6 K4 | Construction 構造 | | Steel frame 鉄骨 | Story 階建 | | 3rd floor / 6-story 3階/6階建 | Built years 築年月 | | September 2012 2012年9月 | Nonlife insurance 損保 | | The main 要 | Parking lot 駐車場 | | Neighborhood 240m10000 yen 近隣240m10000円 | Move-in 入居 | | Immediately 即 | Trade aspect 取引態様 | | Mediation 仲介 | Property code 取り扱い店舗物件コード | | 10106422790006 10106422790006 | Total units 総戸数 | | 14 units 14戸 | Intermediate fee 仲介手数料 | | 39,900 yen 3.99万円 | In addition ほか初期費用 | | Total 06,000 yen (Breakdown: Other expenses 6000 yen) 合計0.6万円(内訳:その他費用 6000円) | Remarks 備考 | | 220m to Maebashi Terrsa / Shinonome until the credit union 200m / Patrol management / Brokerage commissions of this property is 52.5% of the rent. 前橋テルサまで220m/しののめ信用金庫まで200m/巡回管理/この物件の仲介手数料は家賃の52.5%です。 | Area information 周辺情報 | | City Central Elementary School (elementary school) up to 1100m City first junior high school (junior high school) 1700m first nursery school (kindergarten ・ Nursery school) until 1200m Maebashi Terrsa (other) up to 220m Shinonome credit union (Bank) to 200m lily of the valley Maebashi store (shopping center) to 350m 市立中央小学校(小学校)まで1100m市立第一中学校(中学校)まで1700m第一保育所(幼稚園・保育園)まで1200m前橋テルサ(その他)まで220mしののめ信用金庫(銀行)まで200mスズラン前橋店(ショッピングセンター)まで350m |
Building appearance建物外観 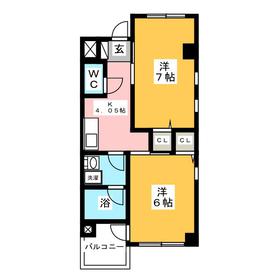
Living and room居室・リビング 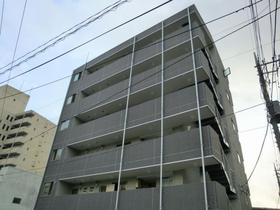
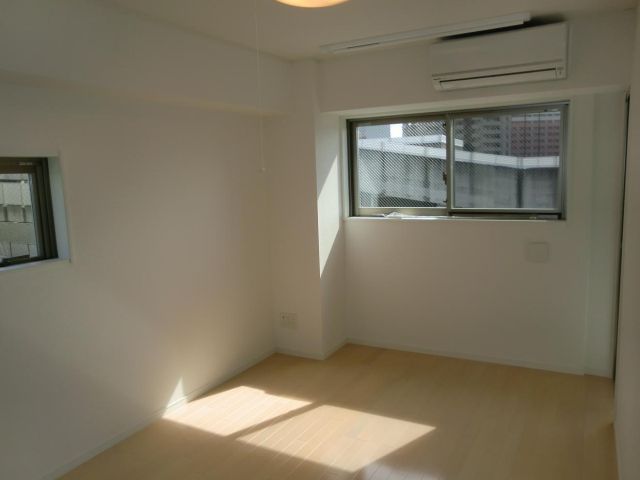
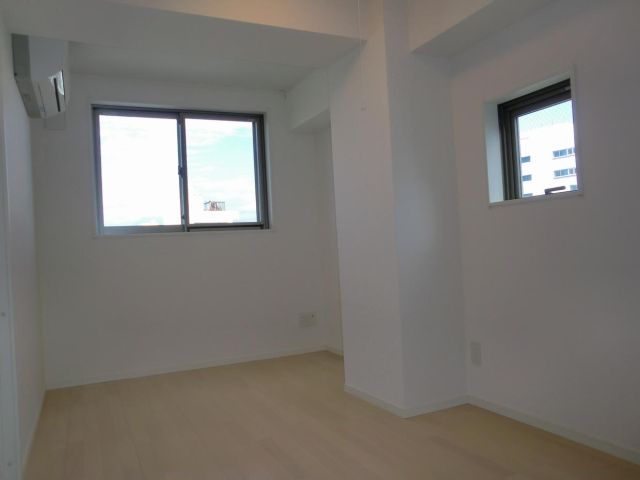
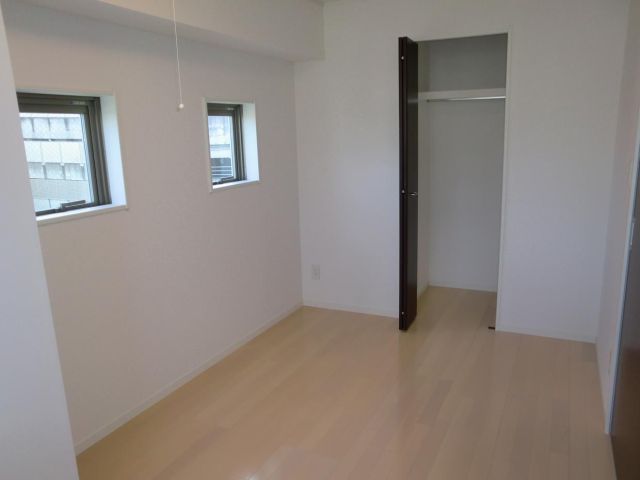
Kitchenキッチン 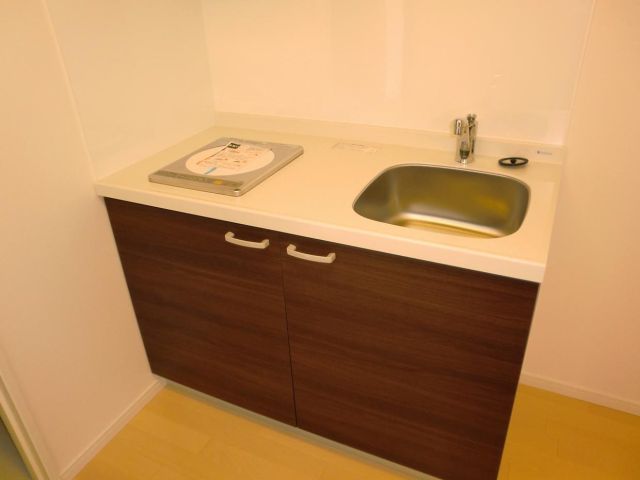
Bathバス 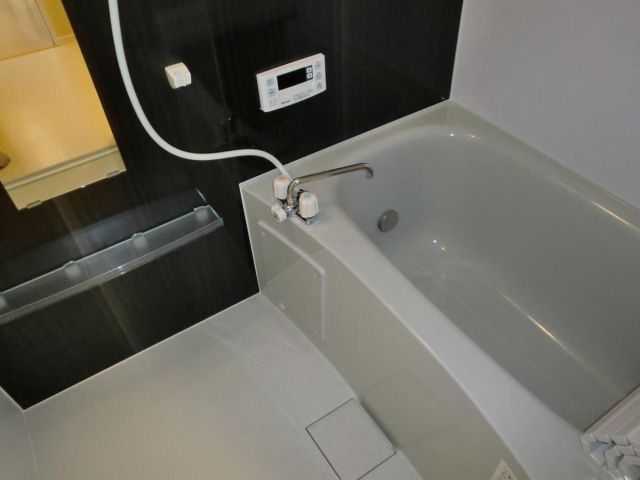
Toiletトイレ 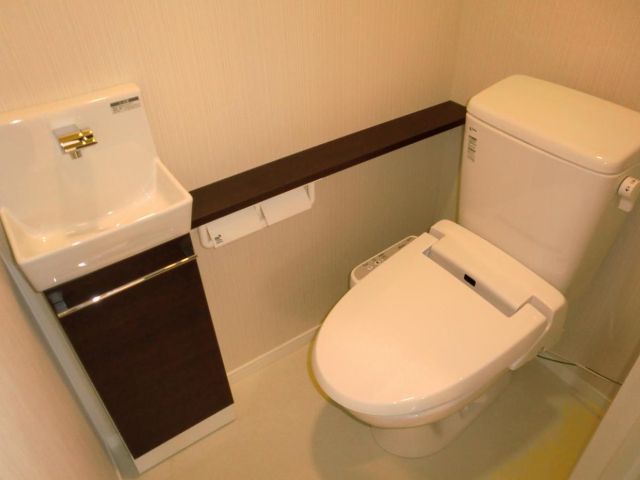
Receipt収納 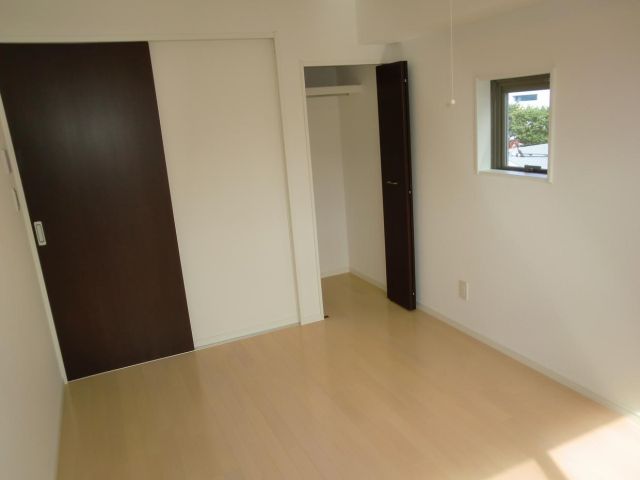
Washroom洗面所 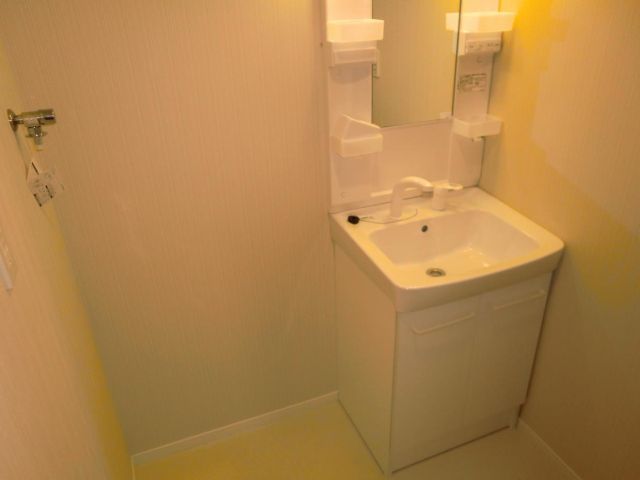
Balconyバルコニー 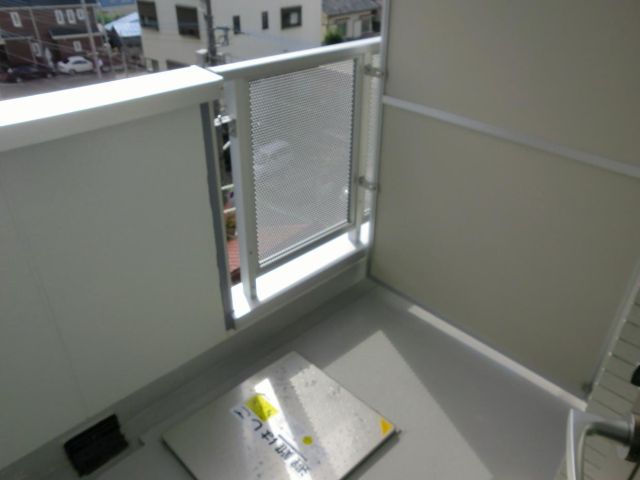
Entrance玄関 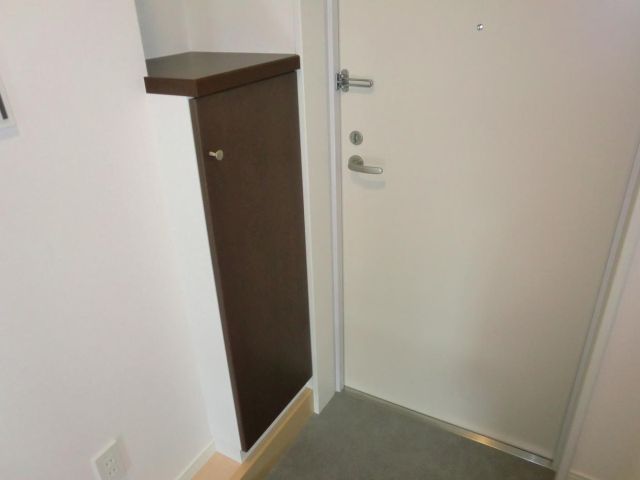
Location
|













