1985February
37,000 yen, 2DK, 1st floor / 2-story, 35 sq m
Rentals » Kanto » Gunma Prefecture » Maebashi
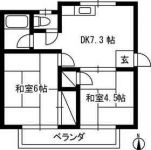 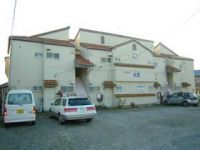
| Railroad-station 沿線・駅 | | JR Joetsu Line / Gunmasoja JR上越線/群馬総社 | Address 住所 | | Maebashi, Gunma Prefecture Aoyagi-cho 群馬県前橋市青柳町 | Walk 徒歩 | | 63 minutes 63分 | Rent 賃料 | | 37,000 yen 3.7万円 | Security deposit 敷金 | | 37,000 yen 3.7万円 | Floor plan 間取り | | 2DK 2DK | Occupied area 専有面積 | | 35 sq m 35m2 | Direction 向き | | South 南 | Type 種別 | | Apartment アパート | Year Built 築年 | | Built 29 years 築29年 | | Residence uppercase レジデンス大文 |
| Key money unnecessary Cable TV 礼金不要 ケーブルテレビ |
| Key money unnecessary Cable TV 礼金不要 ケーブルテレビ |
| Bus toilet by, balcony, Gas stove correspondence, Corner dwelling unit, CATV, Key money unnecessary, Parking one free, Two tenants consultation, South 2 rooms バストイレ別、バルコニー、ガスコンロ対応、角住戸、CATV、礼金不要、駐車場1台無料、二人入居相談、南面2室 |
Property name 物件名 | | Rental housing of Maebashi, Gunma Prefecture Aoyagi-cho Gunmasoja Station [Rental apartment ・ Apartment] information Property Details 群馬県前橋市青柳町 群馬総社駅の賃貸住宅[賃貸マンション・アパート]情報 物件詳細 | Transportation facilities 交通機関 | | JR Joetsu Line / Gunmasoja step 63 minutes
Jomo Electric Railway / Central Maebashi walk 44 minutes
Jomo Electric Railway / Joto walk 48 minutes JR上越線/群馬総社 歩63分
上毛電鉄/中央前橋 歩44分
上毛電鉄/城東 歩48分
| Floor plan details 間取り詳細 | | Sum 6 sum 4.5 DK7.3 和6 和4.5 DK7.3 | Construction 構造 | | Wooden 木造 | Story 階建 | | 1st floor / 2-story 1階/2階建 | Built years 築年月 | | February 1985 1985年2月 | Nonlife insurance 損保 | | The main 要 | Parking lot 駐車場 | | Free with 付無料 | Move-in 入居 | | Immediately 即 | Trade aspect 取引態様 | | Mediation 仲介 | Conditions 条件 | | Children Allowed 子供可 | Property code 取り扱い店舗物件コード | | 2001 2001 | Intermediate fee 仲介手数料 | | 1.05 months 1.05ヶ月 |
Building appearance建物外観 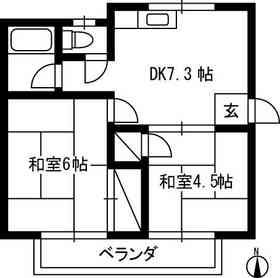
Living and room居室・リビング 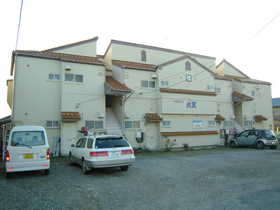
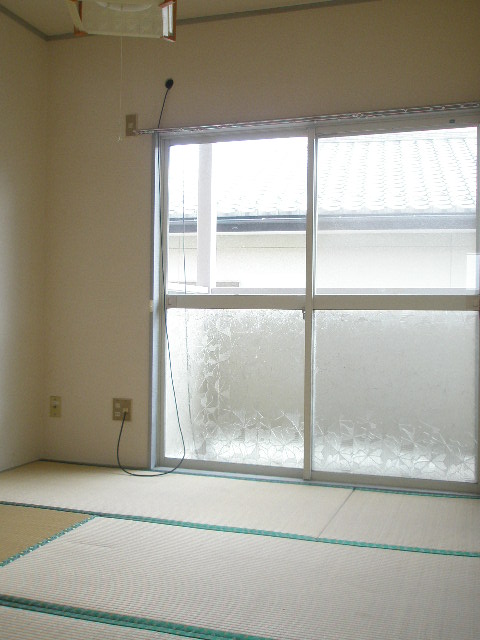
Kitchenキッチン 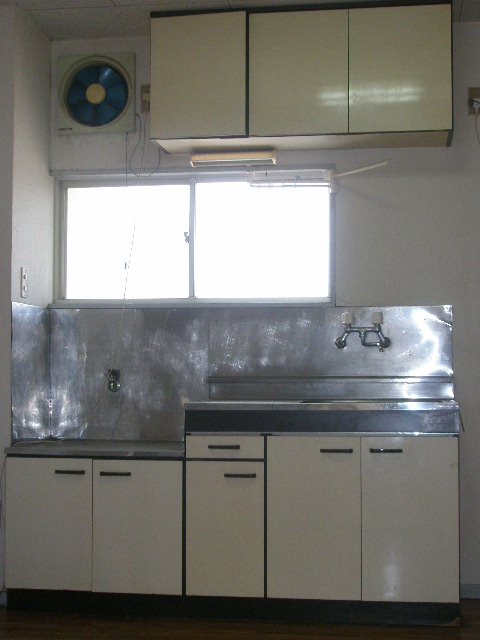
Bathバス 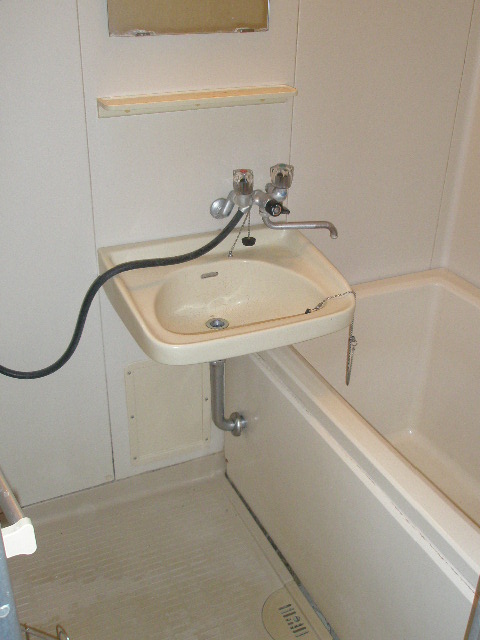
Toiletトイレ 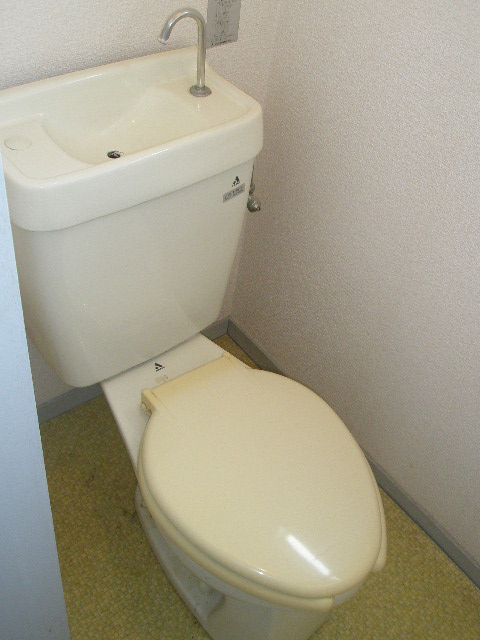
Receipt収納 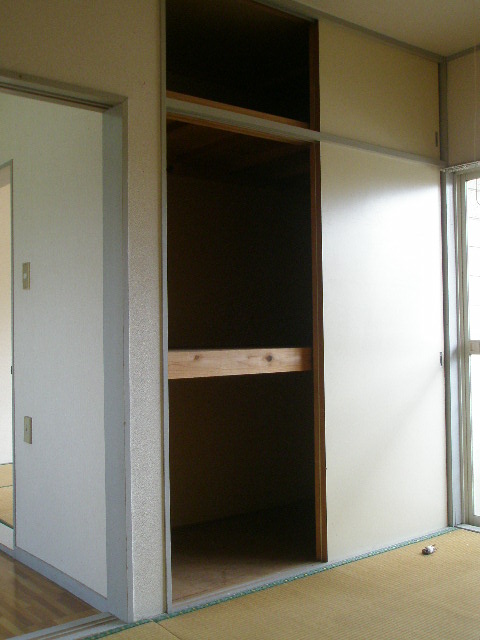
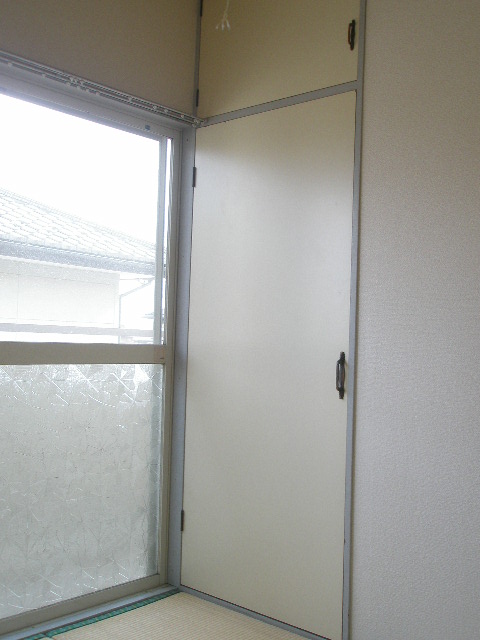
Entrance玄関 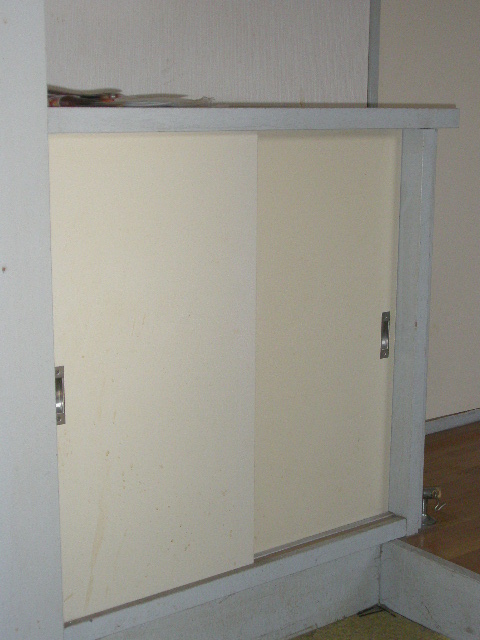
Location
|










