Rentals » Kanto » Gunma Prefecture » Maebashi
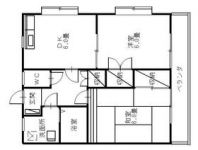 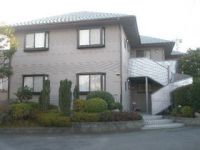
| Railroad-station 沿線・駅 | | Jomo Electric Railway / Akasaka 上毛電鉄/赤坂 | Address 住所 | | Maebashi, Gunma Prefecture Kamiizumi cho 群馬県前橋市上泉町 | Walk 徒歩 | | 3 minutes 3分 | Rent 賃料 | | 50,000 yen 5万円 | Security deposit 敷金 | | 50,000 yen 5万円 | Floor plan 間取り | | 2DK 2DK | Occupied area 専有面積 | | 44.6 sq m 44.6m2 | Direction 向き | | South 南 | Type 種別 | | Apartment アパート | Year Built 築年 | | Built 20 years 築20年 | | Riverside NO.2 リバーサイドNO.2 |
| Key money unnecessary 2F southeast corner room free 礼金不要 2F南東角部屋空き |
| Key money unnecessary 2F angle room free 2 × 4 construction method 礼金不要 2F角部屋空き 2×4工法 |
| Bus toilet by, balcony, Air conditioning, closet, Flooring, Indoor laundry location, Yang per good, Shoe box, Facing south, Corner dwelling unit, Seperate, closet, CATV, Optical fiber, Key money unnecessary, Two-sided lighting, BS ・ CS, Parking one free, Parking two Allowed, Deposit 1 month, CATV Internet, Window in the kitchen, Leafy residential area, 2 × 4 construction method, Idyll, Exterior wall siding, Or more ceiling height 2.5m, Kitchen 5 tatami more, Window in washroom, Door to the washroom, Vanity with vertical lighting, BS, Ventilation good バストイレ別、バルコニー、エアコン、クロゼット、フローリング、室内洗濯置、陽当り良好、シューズボックス、南向き、角住戸、洗面所独立、押入、CATV、光ファイバー、礼金不要、2面採光、BS・CS、駐車場1台無料、駐車2台可、敷金1ヶ月、CATVインターネット、キッチンに窓、緑豊かな住宅地、2×4工法、田園風景、外壁サイディング、天井高2.5m以上、キッチン5畳以上、洗面所に窓、洗面所にドア、縦型照明付洗面化粧台、BS、通風良好 |
Property name 物件名 | | Rental housing of Maebashi, Gunma Prefecture Kamiizumi cho Akasaka Station [Rental apartment ・ Apartment] information Property Details 群馬県前橋市上泉町 赤坂駅の賃貸住宅[賃貸マンション・アパート]情報 物件詳細 | Transportation facilities 交通機関 | | Jomo Electric Railway / Akasaka walk 3 minutes
Jomo Electric Railway / Ayumi Kamiizumi 14 minutes
Jomo Electric Railway / Cardiovascular Center walk 23 minutes 上毛電鉄/赤坂 歩3分
上毛電鉄/上泉 歩14分
上毛電鉄/心臓血管センター 歩23分
| Floor plan details 間取り詳細 | | Sum 6.8 Hiroshi 6 DK6 和6.8 洋6 DK6 | Construction 構造 | | Wooden 木造 | Story 階建 | | 1st floor / 2-story 1階/2階建 | Built years 築年月 | | February 1994 1994年2月 | Nonlife insurance 損保 | | The main 要 | Parking lot 駐車場 | | Free with 付無料 | Move-in 入居 | | Immediately 即 | Trade aspect 取引態様 | | Mediation 仲介 | Conditions 条件 | | Children Allowed 子供可 | Property code 取り扱い店舗物件コード | | 2002 2002 | Intermediate fee 仲介手数料 | | 1.05 months 1.05ヶ月 | Remarks 備考 | | Beisia 1669m until Maebashi Mall store / 519m to Maebashi City Katsurakaya nursery / Chu second unit 2000 yen ベイシア前橋モール店まで1669m/前橋市立桂萱保育所まで519m/駐2台目2000円 | Area information 周辺情報 | | Beisia Maebashi Mall store (supermarket) up to 1669m Lawson Maebashi Kamiizumi the town store (convenience store) 1165m MINISTOP Maebashi Higashikatakai store (convenience store) up to 1640m Maebashi City Katsurakaya nursery school (kindergarten ・ Nursery school) until 1852m Japan Maebashi Sekizenkai Umayabashi hospital up to 519m, Gunma Prefectural Cardiovascular Center (hospital) (hospital) to 2378m ベイシア前橋モール店(スーパー)まで1669mローソン前橋上泉町店(コンビニ)まで1165mミニストップ前橋東片貝店(コンビニ)まで1640m前橋市立桂萱保育所(幼稚園・保育園)まで519m群馬県立心臓血管センター(病院)まで1852m社団法人前橋積善会厩橋病院(病院)まで2378m |
Building appearance建物外観 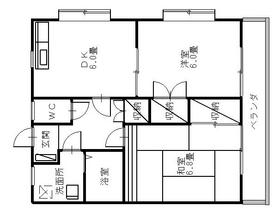
Living and room居室・リビング 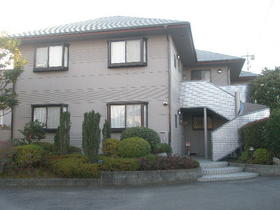
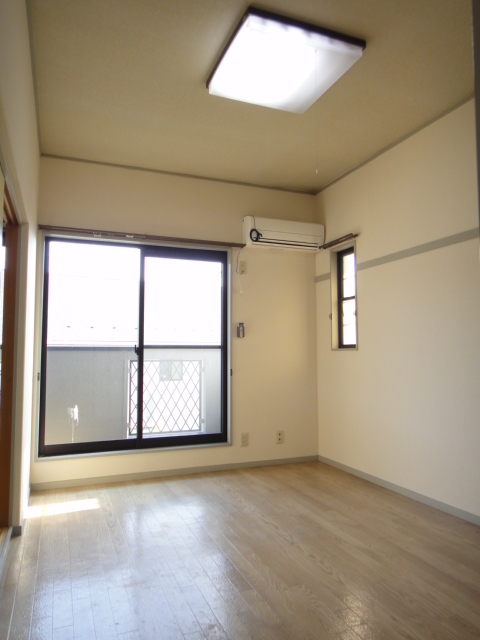
Kitchenキッチン 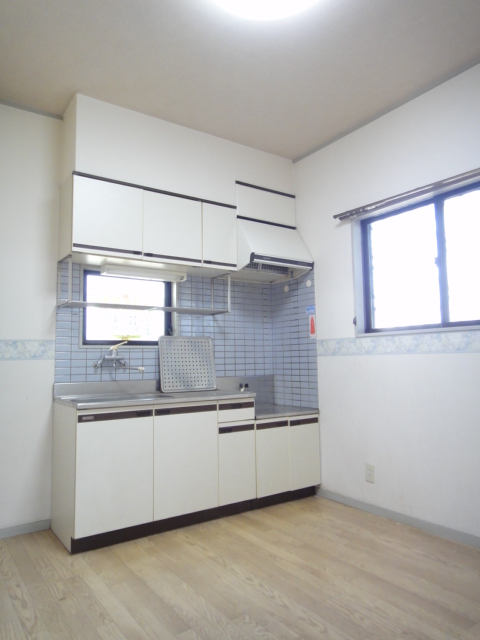
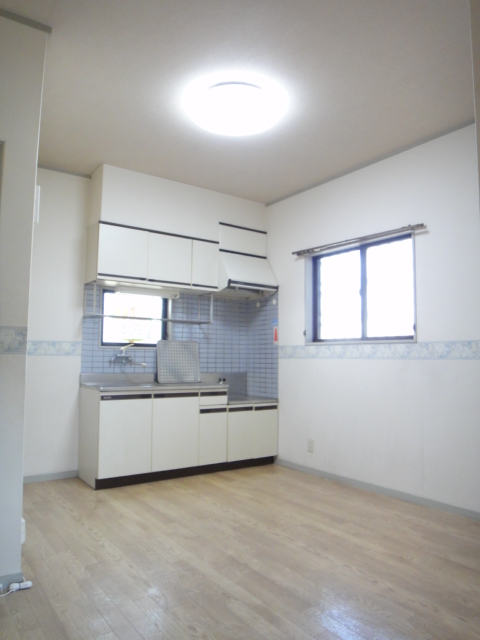
Bathバス 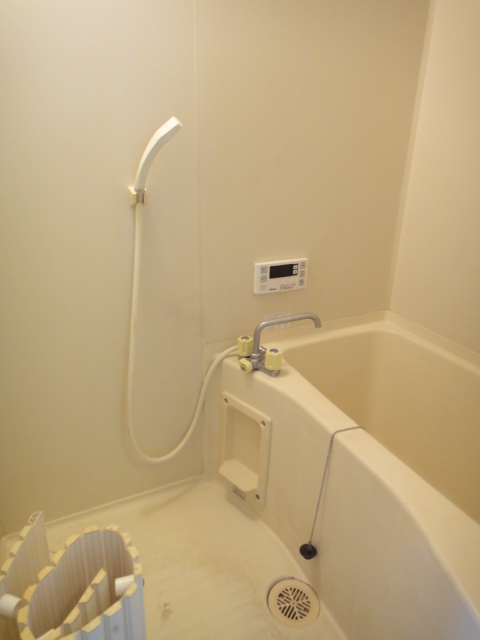
Toiletトイレ 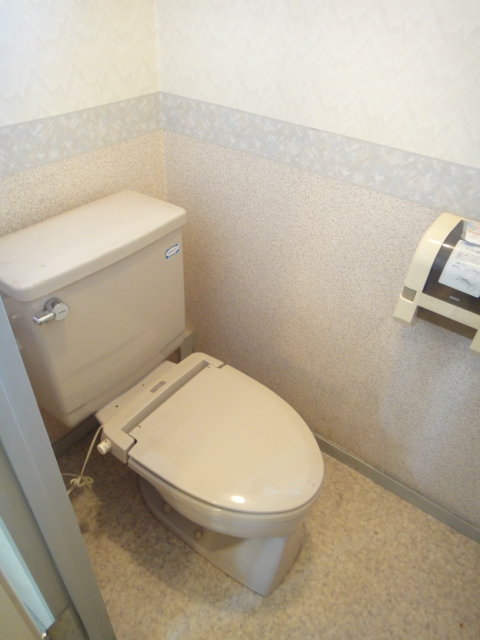
Receipt収納 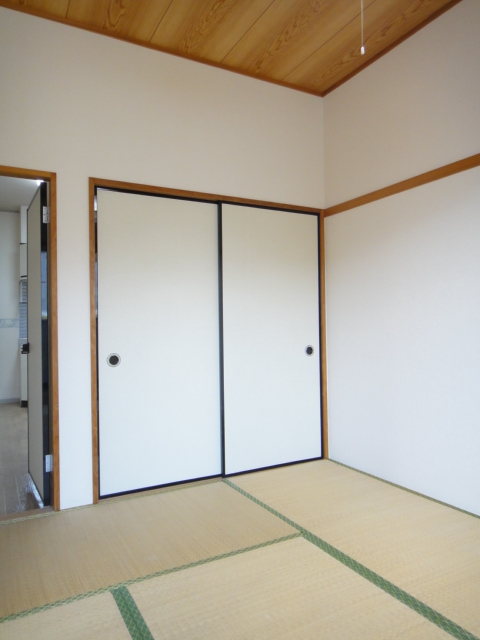
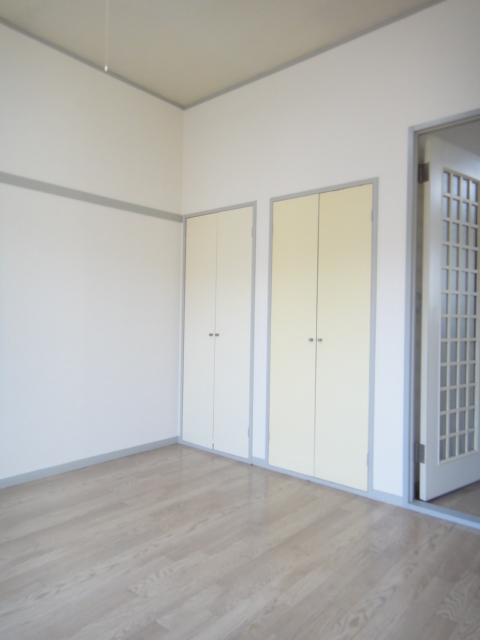
Other room spaceその他部屋・スペース 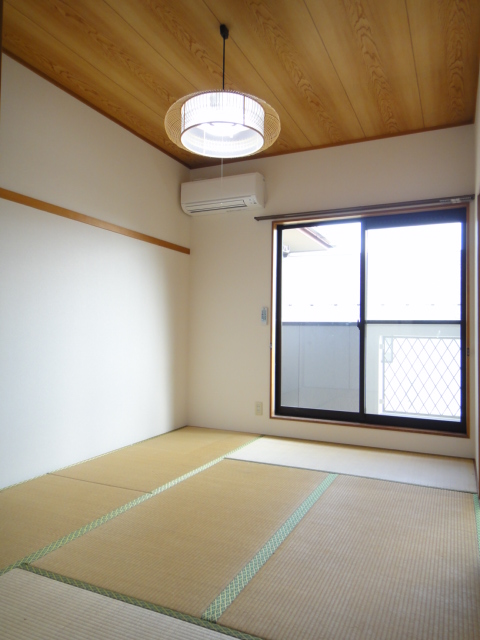
Washroom洗面所 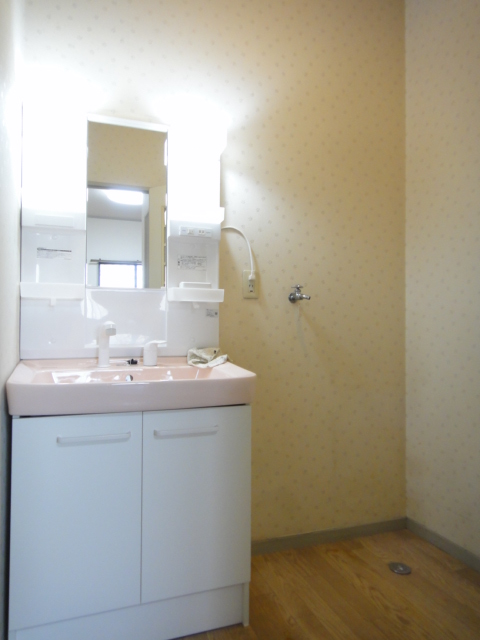
Balconyバルコニー 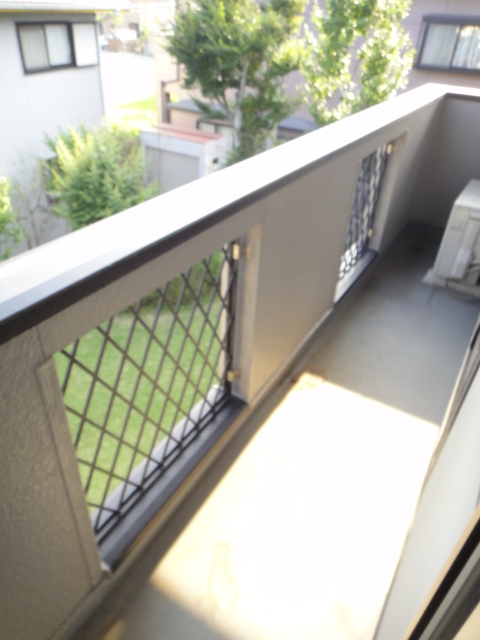
Entrance玄関 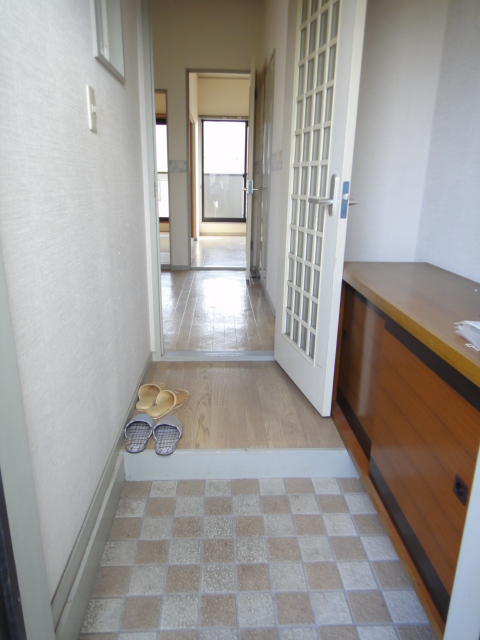
Location
|














