1977February
40,000 yen, 3K, Bungalow, 49.5 sq m
Rentals » Kanto » Gunma Prefecture » Maebashi
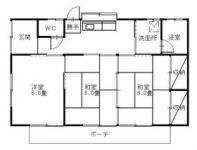 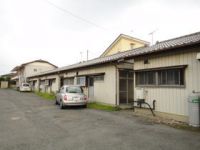
| Railroad-station 沿線・駅 | | JR Joetsu Line / Gunmasoja JR上越線/群馬総社 | Address 住所 | | Maebashi, Gunma Prefecture Aoyagi-cho 群馬県前橋市青柳町 | Walk 徒歩 | | 66 minutes 66分 | Rent 賃料 | | 40,000 yen 4万円 | Floor plan 間取り | | 3K 3K | Occupied area 専有面積 | | 49.5 sq m 49.5m2 | Direction 向き | | South 南 | Type 種別 | | Residential home 一戸建て | Year Built 築年 | | Built 37 years 築37年 | | Key money unnecessary ・ Deposit required 礼金不要・敷金不要 |
| Key money unnecessary ・ Deposit required Hot water supply ・ shower ・ Flush toilet ・ Indoor Laundry with yard 礼金不要・敷金不要 給湯・シャワー・水洗トイレ・室内洗濯機置場付 |
| Bus toilet by, balcony, Gas stove correspondence, Flooring, Indoor laundry location, Add-fired function bathroom, Seperate, CATV, A quiet residential area, Deposit required, Two tenants consultation, Zenshitsuminami direction バストイレ別、バルコニー、ガスコンロ対応、フローリング、室内洗濯置、追焚機能浴室、洗面所独立、CATV、閑静な住宅地、敷金不要、二人入居相談、全室南向き |
Property name 物件名 | | Rental housing of Maebashi, Gunma Prefecture Aoyagi-cho Gunmasoja Station [Rental apartment ・ Apartment] information Property Details 群馬県前橋市青柳町 群馬総社駅の賃貸住宅[賃貸マンション・アパート]情報 物件詳細 | Transportation facilities 交通機関 | | JR Joetsu Line / Gunmasoja step 66 minutes
Jomo Electric Railway / Central Maebashi walk 54 minutes
Jomo Electric Railway / Joto walk 58 minutes JR上越線/群馬総社 歩66分
上毛電鉄/中央前橋 歩54分
上毛電鉄/城東 歩58分
| Floor plan details 間取り詳細 | | Sum 6 sum 6 Hiroshi 6 K4 和6 和6 洋6 K4 | Construction 構造 | | Wooden 木造 | Story 階建 | | Bungalow 平屋 | Built years 築年月 | | February 1977 1977年2月 | Nonlife insurance 損保 | | The main 要 | Parking lot 駐車場 | | Free with 付無料 | Move-in 入居 | | Immediately 即 | Trade aspect 取引態様 | | Mediation 仲介 | Conditions 条件 | | Children Allowed / Musical Instruments consultation 子供可/楽器相談 | Property code 取り扱い店舗物件コード | | 4001 4001 | Remarks 備考 | | Status quo tenants 現状入居 |
Building appearance建物外観 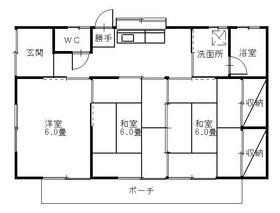
Living and room居室・リビング 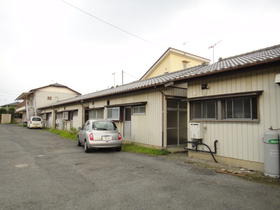
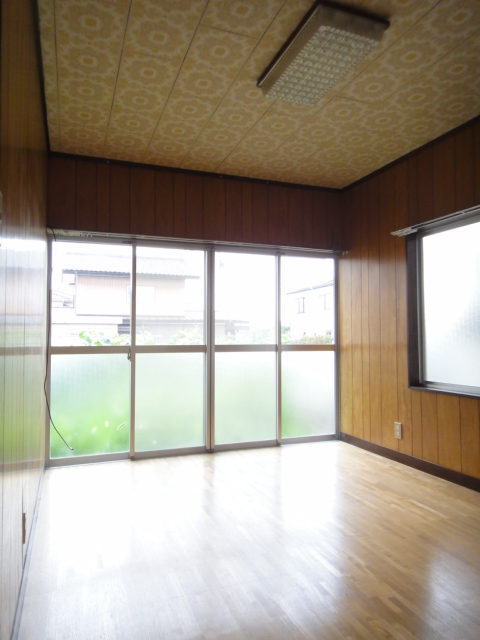
Kitchenキッチン 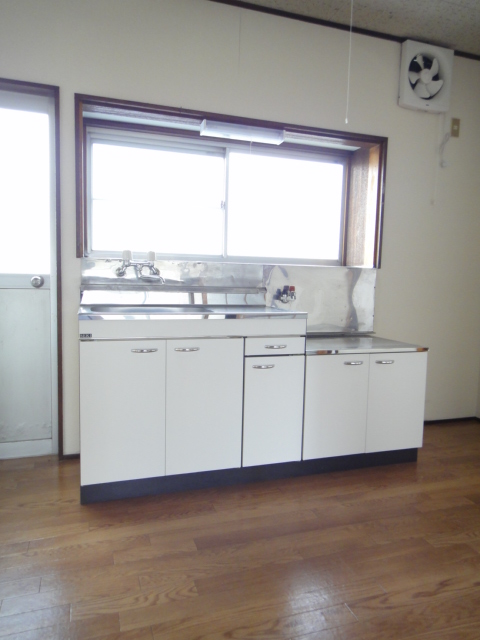
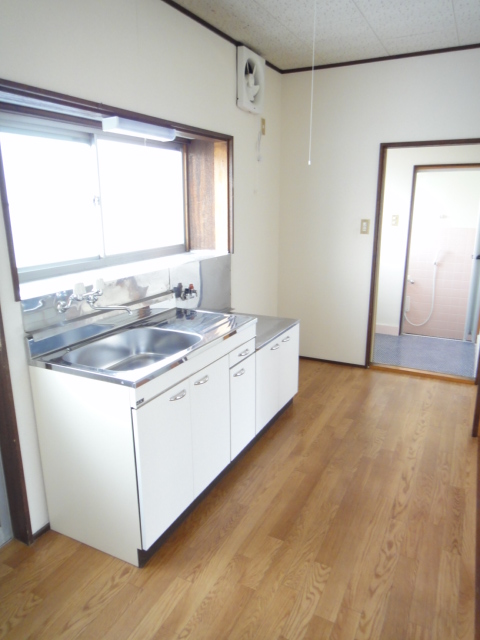
Bathバス 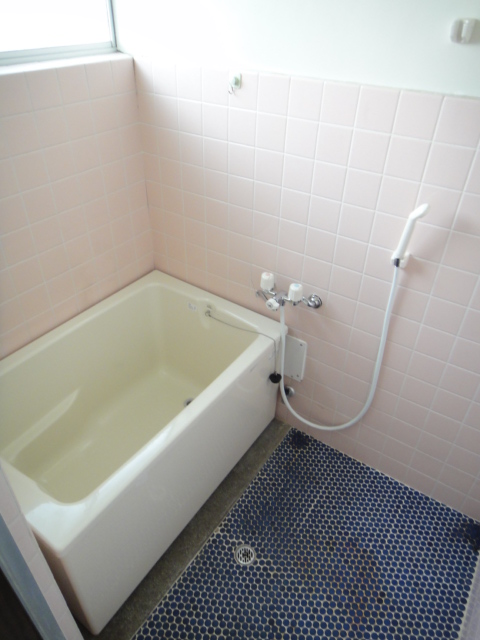
Toiletトイレ 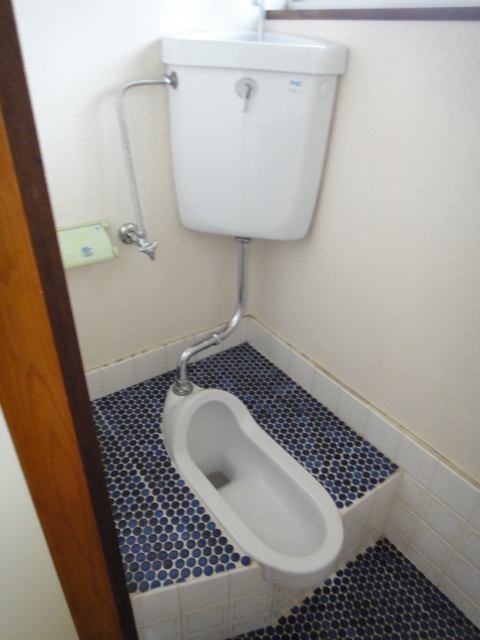
Receipt収納 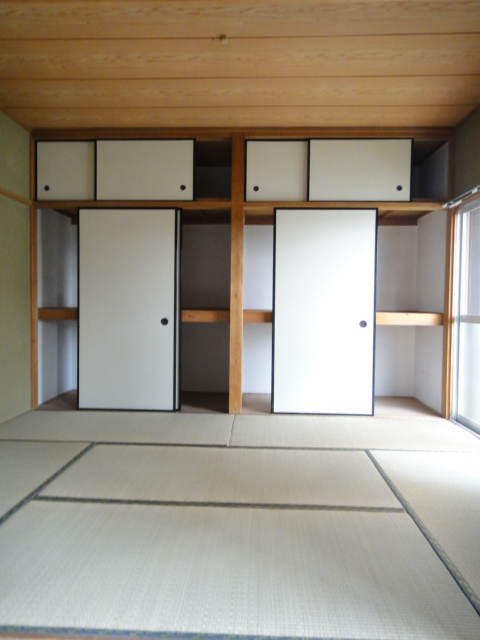
Other room spaceその他部屋・スペース 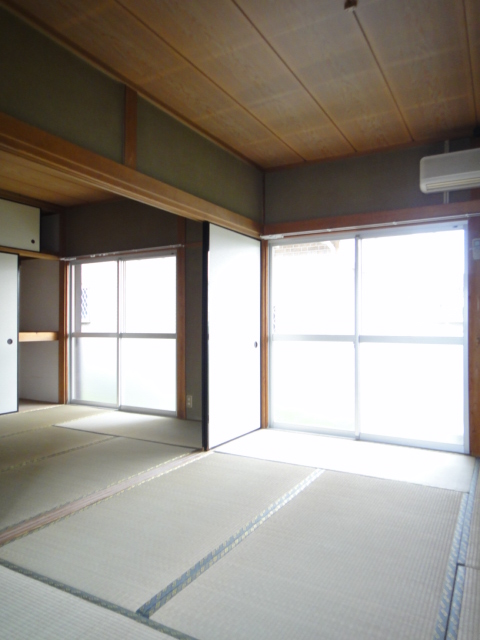
Washroom洗面所 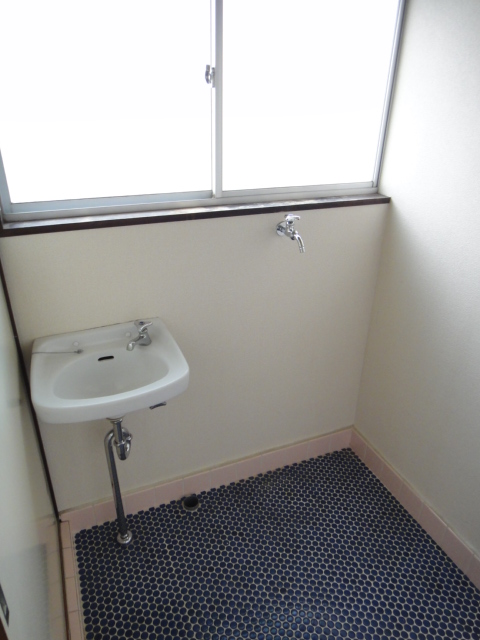
Entrance玄関 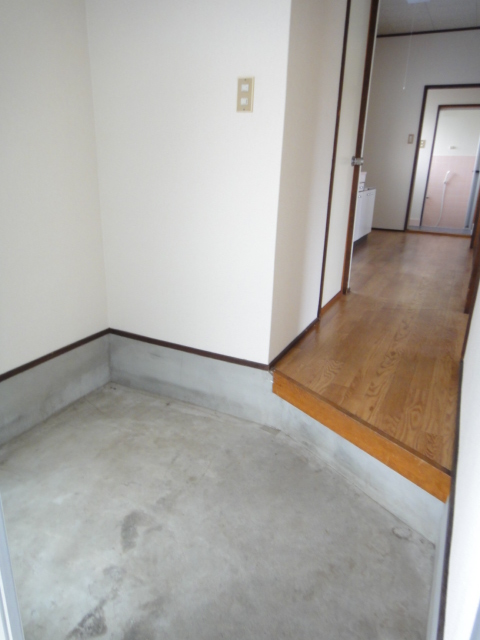
Location
|












