Rentals » Kanto » Gunma Prefecture » Maebashi
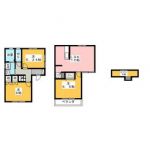 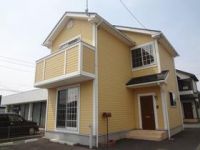
| Railroad-station 沿線・駅 | | JR Ryomo / Maebashi JR両毛線/前橋 | Address 住所 | | Maebashi, Gunma Prefecture Bunkyo-cho 3 群馬県前橋市文京町3 | Walk 徒歩 | | 20 min 20分 | Rent 賃料 | | ¥ 100,000 10万円 | Key money 礼金 | | ¥ 100,000 10万円 | Security deposit 敷金 | | ¥ 100,000 10万円 | Floor plan 間取り | | 3LDK 3LDK | Occupied area 専有面積 | | 66.24 sq m 66.24m2 | Direction 向き | | South 南 | Type 種別 | | Residential home 一戸建て | Year Built 築年 | | Built six years 築6年 | | Dear-Ie Bunkyo-cho, I Dear-Ie文京町I |
| Was free Popular House. Pets can be consulted. 人気の戸建て空きました。ペット相談可能です。 |
| Small dogs (one animal only) You can consult. Two air conditioning equipment. 小型犬(1匹のみ)相談できます。エアコン2台設備。 |
| Bus toilet by, balcony, Air conditioning, Flooring, Washbasin with shower, TV interphone, Indoor laundry location, Shoe box, System kitchen, Facing south, Add-fired function bathroom, Corner dwelling unit, Warm water washing toilet seat, Immediate Available, Face-to-face kitchen, Pets Negotiable, Parking one free, loft, Parking two Allowed, Deposit 1 month, Parking two free, 3 station more accessible, No upper floor, propane gas, Key money one month バストイレ別、バルコニー、エアコン、フローリング、シャワー付洗面台、TVインターホン、室内洗濯置、シューズボックス、システムキッチン、南向き、追焚機能浴室、角住戸、温水洗浄便座、即入居可、対面式キッチン、ペット相談、駐車場1台無料、ロフト、駐車2台可、敷金1ヶ月、駐車場2台無料、3駅以上利用可、上階無し、プロパンガス、礼金1ヶ月 |
Property name 物件名 | | Rental housing of Maebashi, Gunma Prefecture Bunkyo-cho 3 Maebashi Station [Rental apartment ・ Apartment] information Property Details 群馬県前橋市文京町3 前橋駅の賃貸住宅[賃貸マンション・アパート]情報 物件詳細 | Transportation facilities 交通機関 | | JR Ryomo / Maebashi walk 20 minutes
JR Ryomo / Maebashi Ayumi Oshima 35 minutes
JR Joetsu Line / Shinmaebashi walk 49 minutes JR両毛線/前橋 歩20分
JR両毛線/前橋大島 歩35分
JR上越線/新前橋 歩49分
| Floor plan details 間取り詳細 | | Hiroshi 6.5 Hiroshi 6 Hiroshi 5.2 LDK12 loft 2 洋6.5 洋6 洋5.2 LDK12 ロフト 2 | Construction 構造 | | Wooden 木造 | Story 階建 | | 1st floor / 2-story 1階/2階建 | Built years 築年月 | | March 2008 2008年3月 | Nonlife insurance 損保 | | The main 要 | Parking lot 駐車場 | | Free with 付無料 | Move-in 入居 | | Immediately 即 | Trade aspect 取引態様 | | Mediation 仲介 | Conditions 条件 | | Pets Negotiable ペット相談 | Property code 取り扱い店舗物件コード | | 10004282293 10004282293 | Total units 総戸数 | | 4 units 4戸 | Intermediate fee 仲介手数料 | | 52,500 yen 5.25万円 | Remarks 備考 | | Zelkova until Walk Maebashi 1200m / Until Furessei 740m / Brokerage commissions of this property is 52.5% of the rent. けやきウォーク前橋まで1200m/フレッセイまで740m/この物件の仲介手数料は家賃の52.5%です。 | Area information 周辺情報 | | Municipal Tenkawa 390m Shizuwa second kindergarten to elementary school (elementary school) up to 560m Municipal fifth junior high school (junior high school) (kindergarten ・ 1100m zelkova Walk Maebashi to nursery school) until the (shopping center) until 1200m Furessei (super) 820m to 740m Gunma Bank (Bank) 市立天川小学校(小学校)まで560m市立第五中学校(中学校)まで390m静和第二幼稚園(幼稚園・保育園)まで1100mけやきウォーク前橋(ショッピングセンター)まで1200mフレッセイ(スーパー)まで740m群馬銀行(銀行)まで820m |
Building appearance建物外観 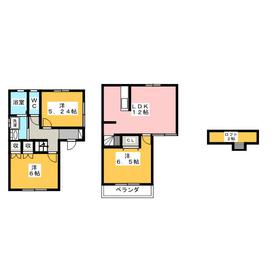
Living and room居室・リビング 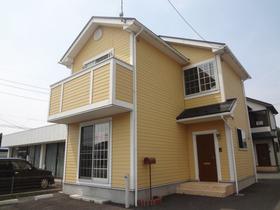
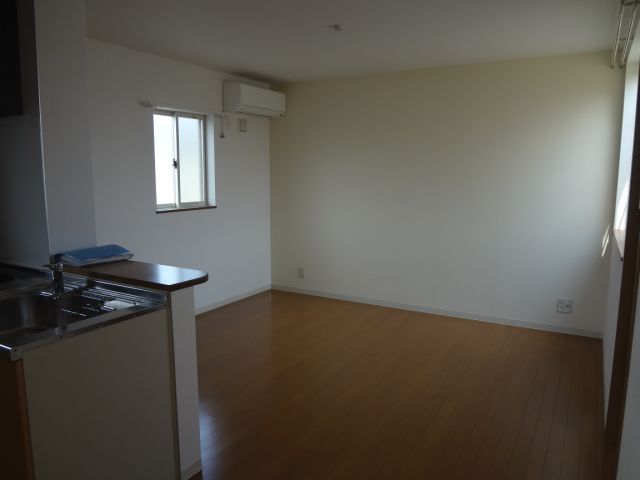
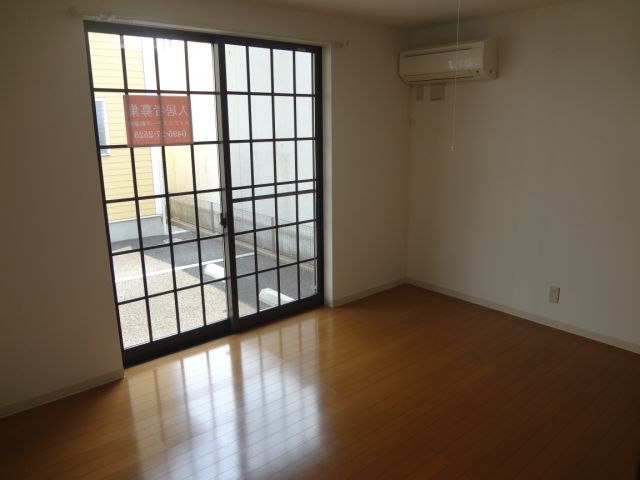
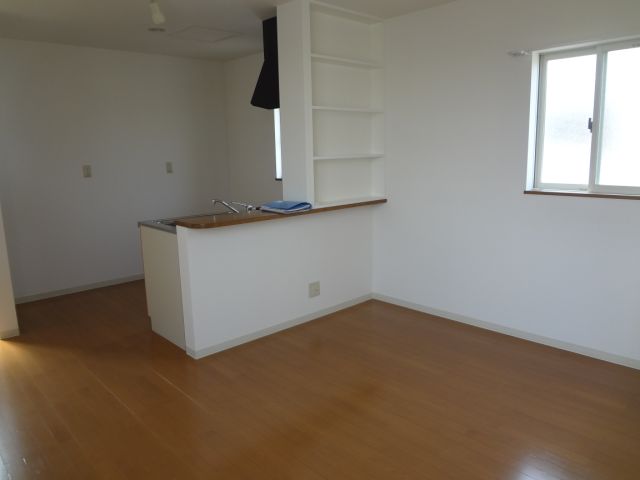
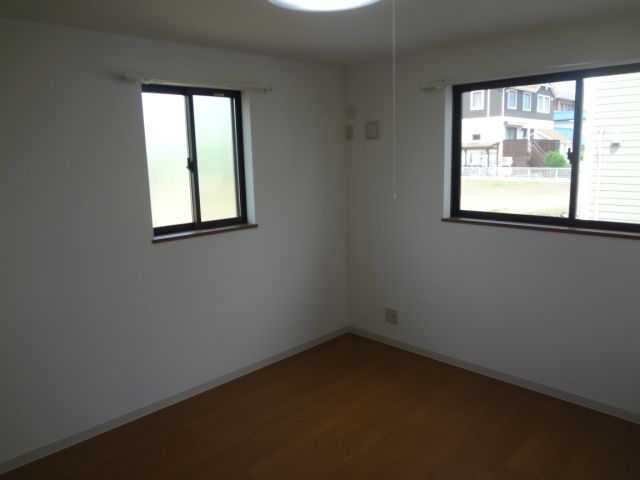
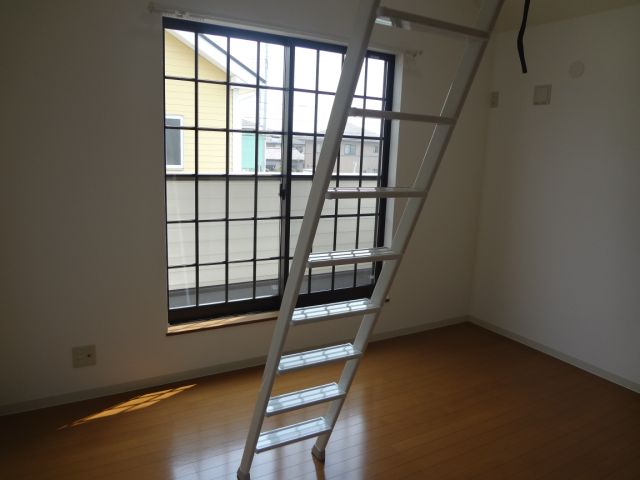
Kitchenキッチン 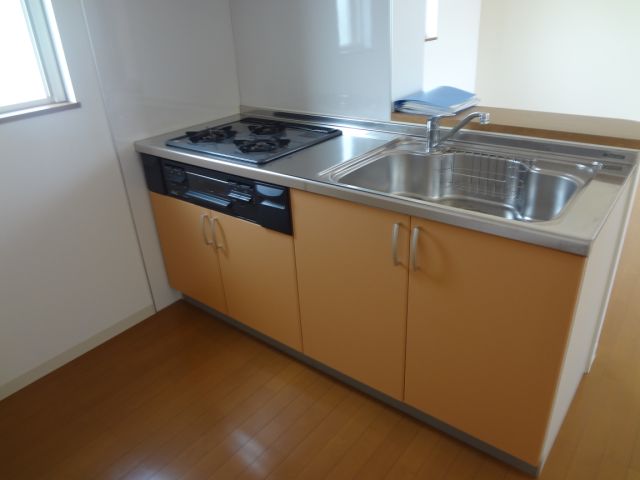
Bathバス 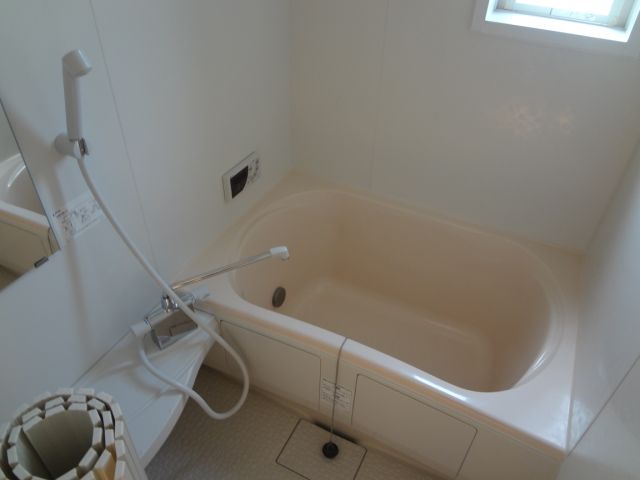
Toiletトイレ 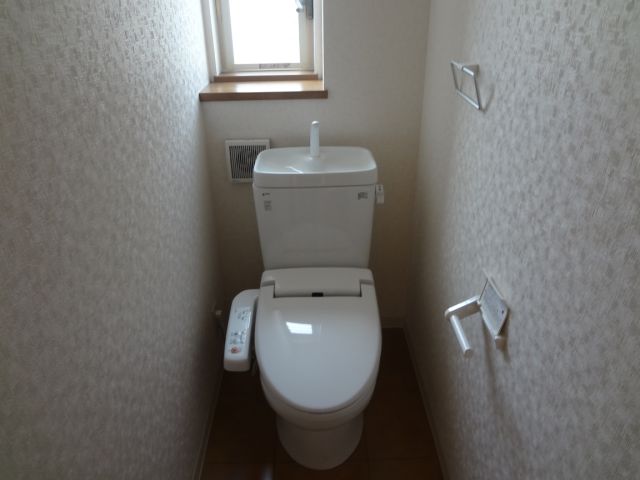
Receipt収納 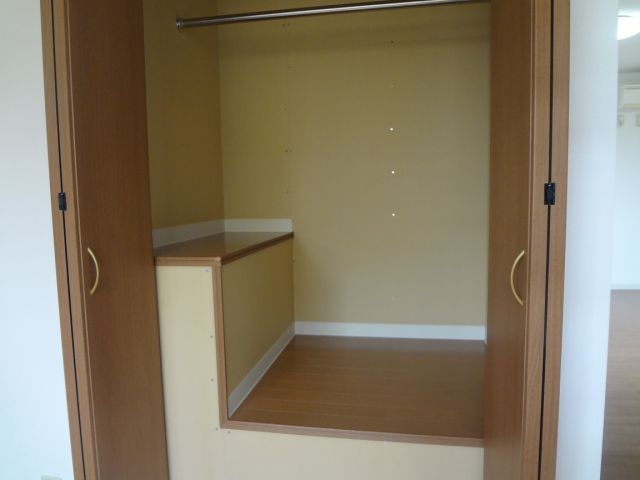
Other room spaceその他部屋・スペース 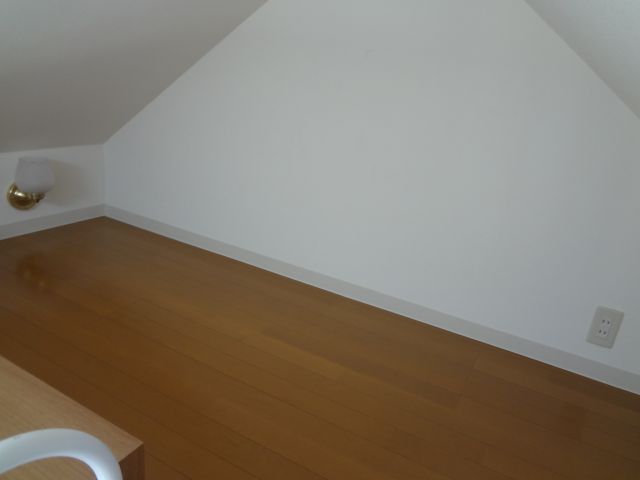
Washroom洗面所 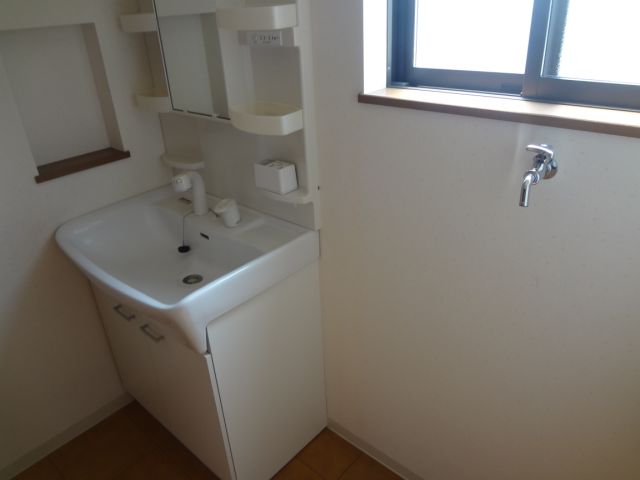
Entrance玄関 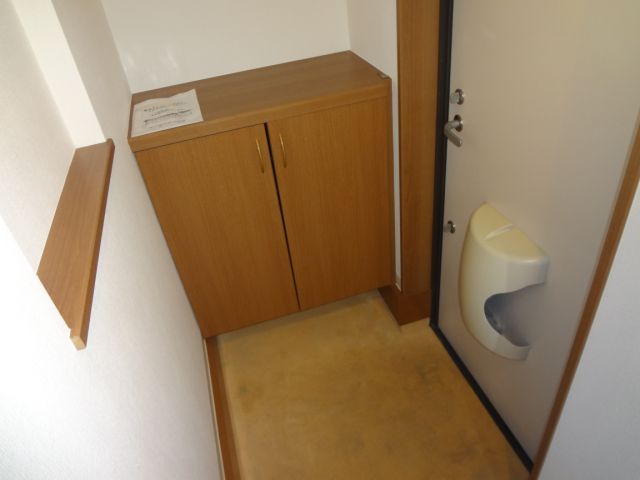
Location
|















