Rentals » Kanto » Gunma Prefecture » Takasaki
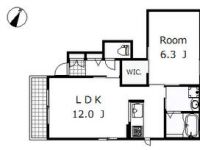 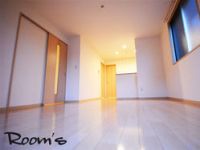
| Railroad-station 沿線・駅 | | JR Takasaki Line / Takasaki JR高崎線/高崎 | Address 住所 | | Takasaki, Gunma Prefecture Yachiyo-cho 3 群馬県高崎市八千代町3 | Walk 徒歩 | | 37 minutes 37分 | Rent 賃料 | | 58,000 yen 5.8万円 | Management expenses 管理費・共益費 | | 2000 yen 2000円 | Security deposit 敷金 | | 58,000 yen 5.8万円 | Floor plan 間取り | | 1LDK 1LDK | Occupied area 専有面積 | | 45 sq m 45m2 | Direction 向き | | South 南 | Type 種別 | | Apartment アパート | Year Built 築年 | | Built in 8 years 築8年 | | Abete ・ Casa IVB アベーテ・カーサIVB |
| 1LDK appearance of Sekisui House construction. All rooms angle room is recommended. 積水ハウス施工の1LDK登場。全室角部屋おすすめです。 |
| Spacious living room 12 Pledge. Equipped with a system kitchen of a three-necked with a gas stove in the face-to-face. The bedroom is also 6.3 Pledge. Walk-in closet with. Etc. facilities sufficient Reheating with bathroom and bidet. This is useful because there is also housed in the entrance. 広々リビング12帖。対面式で3口ガスコンロ付のシステムキッチンを搭載。寝室も6.3帖。ウォークインクローゼット付。追い焚き付バスルームやウォシュレット等々設備も十分。玄関にも収納があるので便利です。 |
| Bus toilet by, Air conditioning, Gas stove correspondence, TV interphone, Indoor laundry location, Yang per good, Shoe box, System kitchen, Add-fired function bathroom, Corner dwelling unit, Warm water washing toilet seat, Dressing room, Seperate, Bathroom vanity, Bicycle-parking space, CATV, Optical fiber, Immediate Available, Key money unnecessary, A quiet residential area, Two-sided lighting, 3-neck over stove, Face-to-face kitchen, Parking one free, Otobasu, With grill, All room Western-style, Walk-in closet, Parking two Allowed, All living room flooring, Dimple key, Window in the kitchen, Double lock key, 1 floor 2 dwelling unit, The window in the bathroom, Shutter, 24-hour ventilation system, Double-glazing, South living, Mu front building, Starting station, 3 station more accessible, 3 along the line more accessible, Within a 3-minute bus stop walk, Plane parking, Southwestward, LDK12 tatami mats or more, All room 6 tatami mats or more, propane gas, Door to the washroom, South balcony, shutter, Entrance storage, BS, Guarantee company Available バストイレ別、エアコン、ガスコンロ対応、TVインターホン、室内洗濯置、陽当り良好、シューズボックス、システムキッチン、追焚機能浴室、角住戸、温水洗浄便座、脱衣所、洗面所独立、洗面化粧台、駐輪場、CATV、光ファイバー、即入居可、礼金不要、閑静な住宅地、2面採光、3口以上コンロ、対面式キッチン、駐車場1台無料、オートバス、グリル付、全居室洋室、ウォークインクロゼット、駐車2台可、全居室フローリング、ディンプルキー、キッチンに窓、ダブルロックキー、1フロア2住戸、浴室に窓、雨戸、24時間換気システム、複層ガラス、南面リビング、前面棟無、始発駅、3駅以上利用可、3沿線以上利用可、バス停徒歩3分以内、平面駐車場、南西向き、LDK12畳以上、全居室6畳以上、プロパンガス、洗面所にドア、南面バルコニー、シャッター、玄関収納、BS、保証会社利用可 |
Property name 物件名 | | Rental housing of Takasaki, Gunma Prefecture Yachiyo-cho 3 Takasaki Station [Rental apartment ・ Apartment] information Property Details 群馬県高崎市八千代町3 高崎駅の賃貸住宅[賃貸マンション・アパート]情報 物件詳細 | Transportation facilities 交通機関 | | JR Takasaki Line / Ayumi Takasaki 37 minutes
JR Shinetsu / Kitatakasaki step 45 minutes
UeShin Electric Railway / Minamitakasaki step 41 minutes JR高崎線/高崎 歩37分
JR信越本線/北高崎 歩45分
上信電鉄/南高崎 歩41分
| Floor plan details 間取り詳細 | | Hiroshi 6.3 LDK12.0 洋6.3 LDK12.0 | Construction 構造 | | Light-gauge steel 軽量鉄骨 | Story 階建 | | 1st floor / 2-story 1階/2階建 | Built years 築年月 | | July 2006 2006年7月 | Nonlife insurance 損保 | | 20,000 yen two years 2万円2年 | Parking lot 駐車場 | | Free with / Chu two Allowed 付無料/駐2台可 | Move-in 入居 | | Immediately 即 | Trade aspect 取引態様 | | Mediation 仲介 | Conditions 条件 | | Two people Available / Children Allowed 二人入居可/子供可 | Property code 取り扱い店舗物件コード | | 4796 4796 | Total units 総戸数 | | 4 units 4戸 | Intermediate fee 仲介手数料 | | 1.05 months 1.05ヶ月 | In addition ほか初期費用 | | Total 33,900 yen (breakdown: 24 hours QQ service two years of 07,560 yen Key exchange fee 2.625) 合計3.39万円(内訳:24時間QQサービス2年分0.756万円 鍵交換代2.625) | Other expenses ほか諸費用 | | Town dues 400 yen 町内会費 400円 | Remarks 備考 | | Cafe ・ Until de Printemps 506m / 563m to hot or hot or bower Takasaki Yachiyo shop / Patrol management / Parking two Allowed. All rooms Corner Room. 1LDK of Sekisui House construction. カフェ・ドプランタンまで506m/ほっかほっか亭高崎八千代店まで563m/巡回管理/駐車場2台可。全室角部屋。積水ハウス施工の1LDK。 | Area information 周辺情報 | | Takasaki Municipal ride to elementary school (elementary school) up to 694m Takasaki City Kataoka junior high school (junior high school) up to 843m, Gunma Takasaki High School (High School ・ National College of Technology) up to 253m Kataoka nursery school (kindergarten ・ Nursery school) until 819m Takasaki Yachiyo-cho, post office (751m up to the post office) 191m Wada Bridge traffic park (park) 高崎市立乗附小学校(小学校)まで694m高崎市立片岡中学校(中学校)まで843m群馬県立高崎高等学校(高校・高専)まで253m片岡保育園(幼稚園・保育園)まで819m高崎八千代町郵便局(郵便局)まで191m和田橋交通公園(公園)まで751m |
Building appearance建物外観 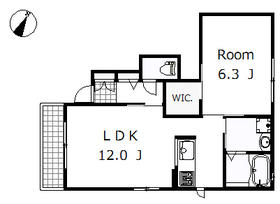
Living and room居室・リビング 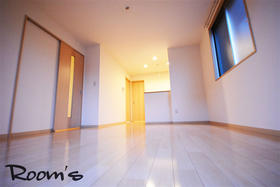
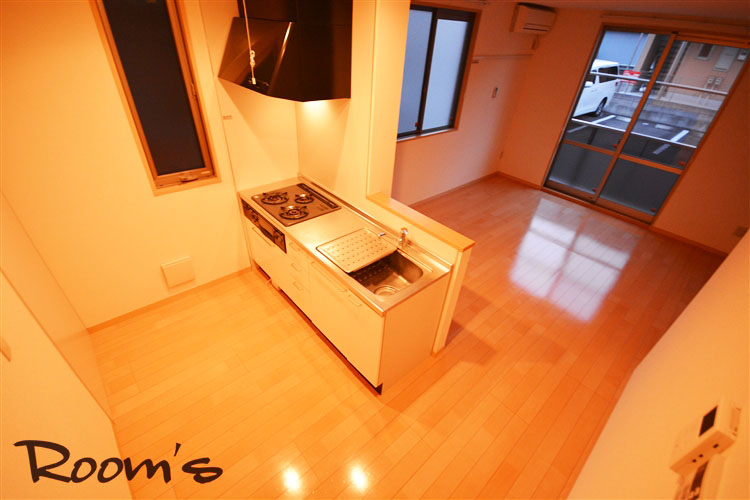 Face-to-face is a living.
対面式リビングです。
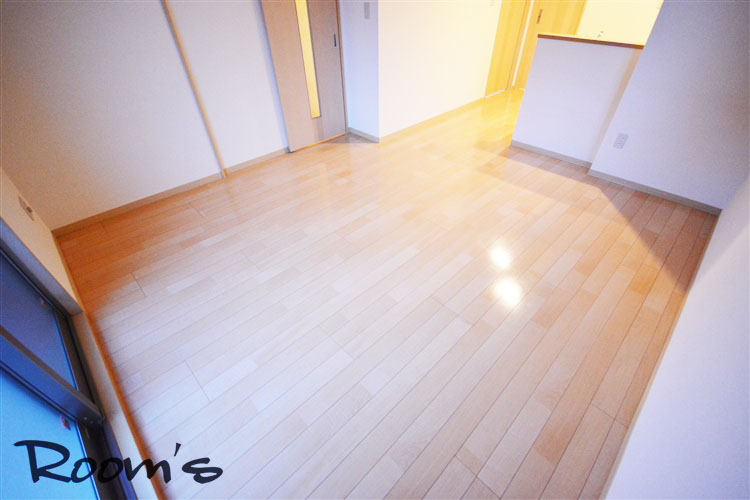 Spacious living room.
広々リビング。
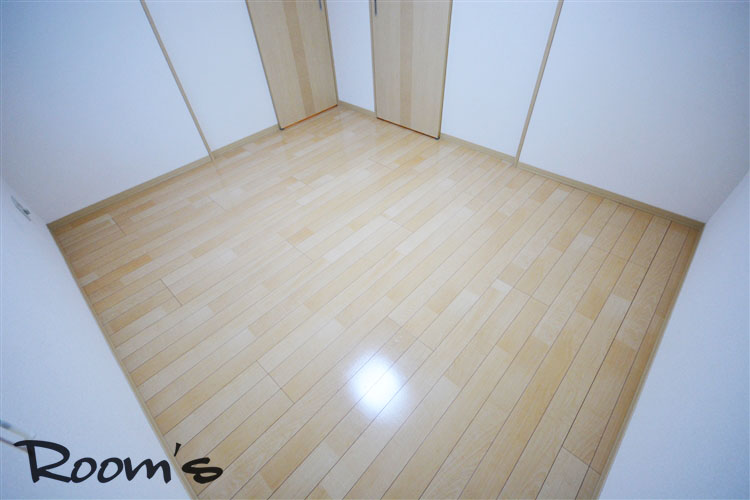 Western-style 6.3 Pledge of bedroom.
洋室6.3帖の寝室。
Kitchenキッチン 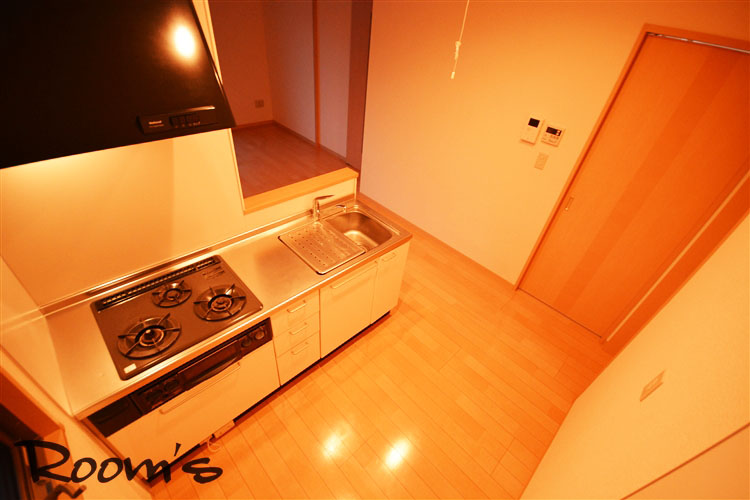 3-neck system kitchen equipped with a gas stove.
3口ガスコンロ付のシステムキッチン搭載。
Bathバス 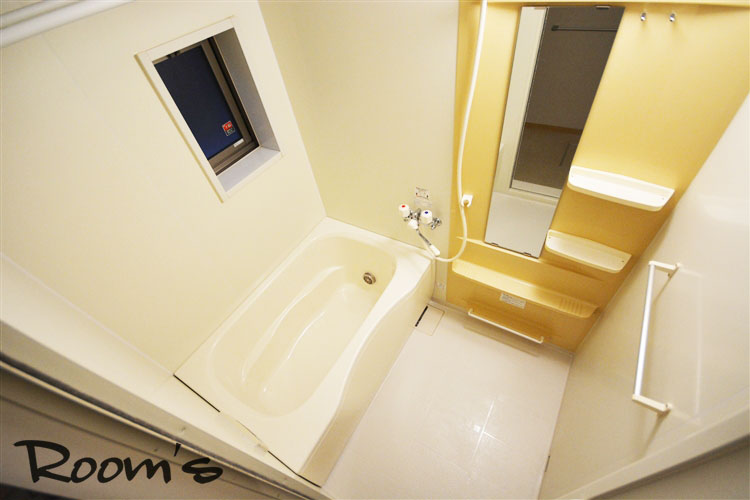 Bathroom with reheating.
追い焚き付バスルーム。
Toiletトイレ 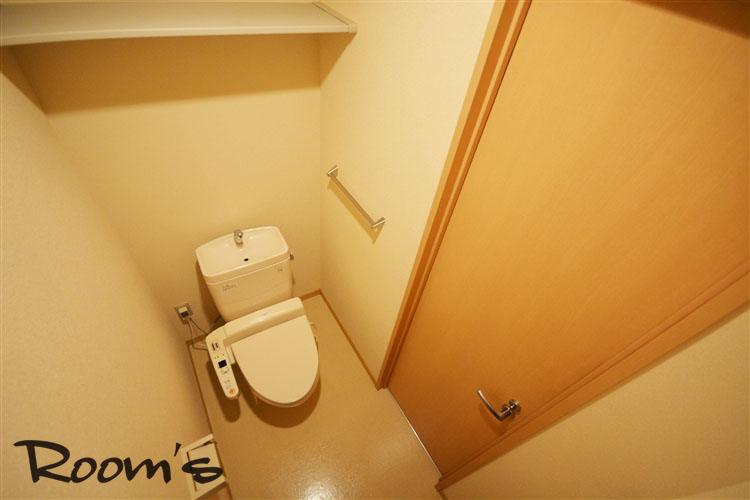 Bidet with the top shelf to the toilet.
ウォシュレットトイレに上部棚付き。
Receipt収納 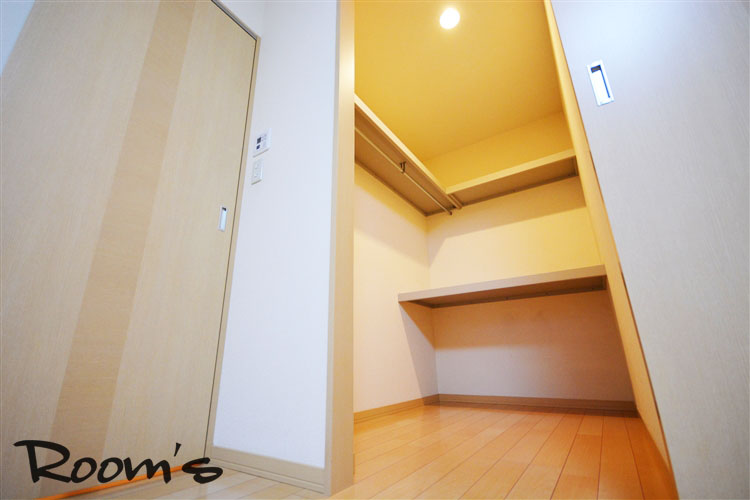 Walk-in closet storage.
ウォークインクローゼット収納。
Washroom洗面所 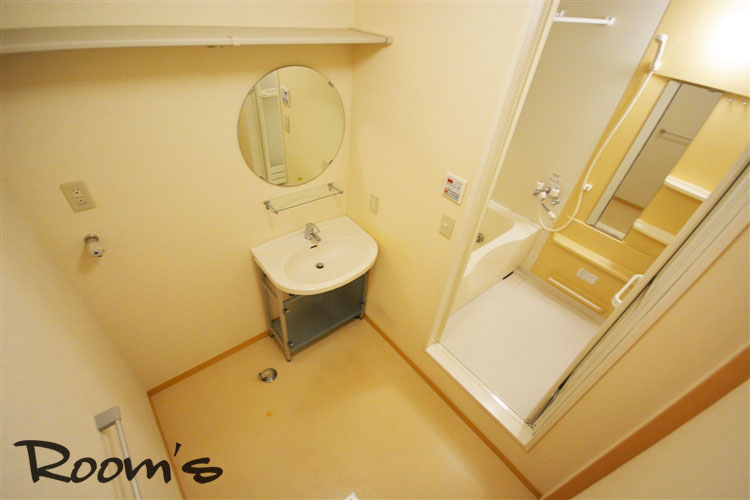 Washbasin with design.
デザイン性のある洗面台。
Other Equipmentその他設備 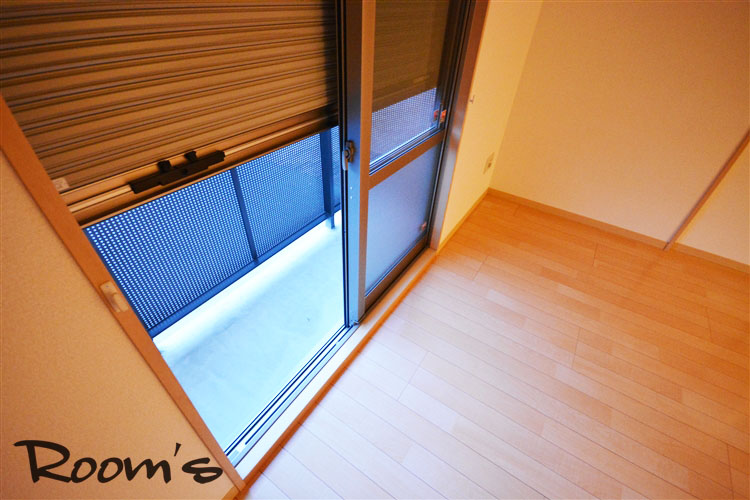 1F is peace of mind with a shutter.
1Fはシャッター付で安心。
Entrance玄関 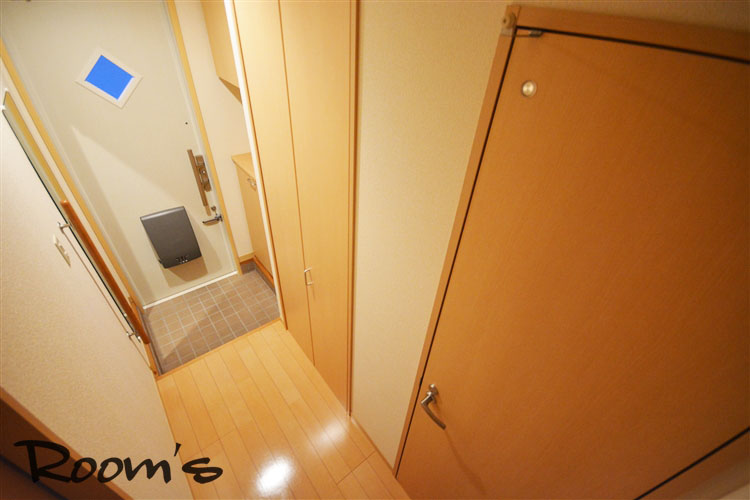 Entrance space.
玄関スペース。
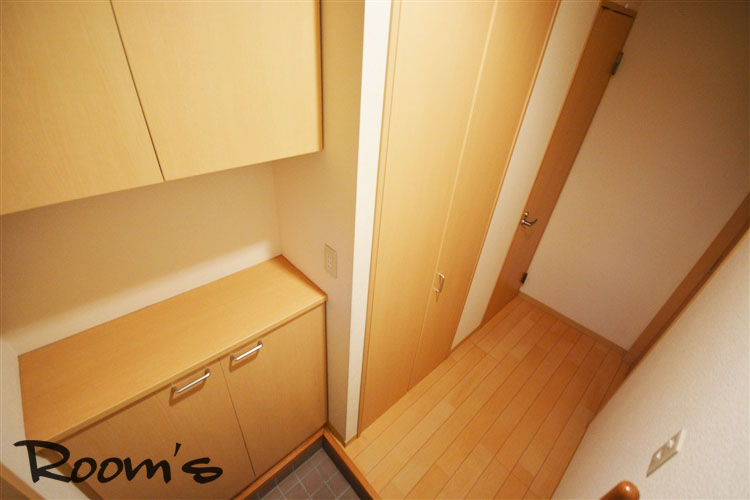 Entrance space.
玄関スペース。
Other common areasその他共有部分 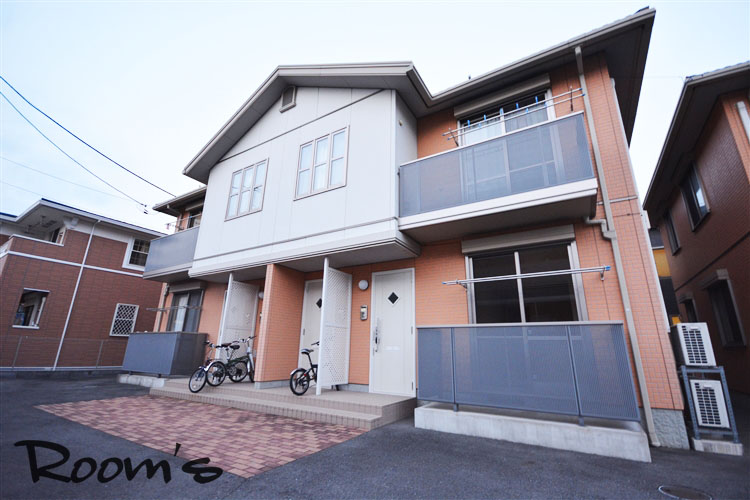 Abete ・ Casa IV
アベーテ・カーサIV
Location
|















