Rentals » Chugoku » Hiroshima » Asaminami
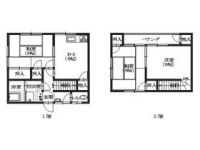 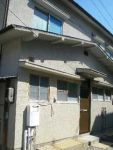
| Railroad-station 沿線・駅 | | JR Geibi Line / Akiyaguchi JR芸備線/安芸矢口 | Address 住所 | | Hiroshima, Hiroshima Prefecture Asaminami Kawauchi 5 広島県広島市安佐南区川内5 | Walk 徒歩 | | 13 minutes 13分 | Rent 賃料 | | 50,000 yen 5万円 | Security deposit 敷金 | | 150,000 yen 15万円 | Floor plan 間取り | | 3DK 3DK | Occupied area 専有面積 | | 59.4 sq m 59.4m2 | Direction 向き | | Southeast 南東 | Type 種別 | | terrace ・ Townhouse テラス・タウンハウス | Year Built 築年 | | Built 43 years 築43年 | | Original properties of Yagi Kosan key money 0 renewal fee 0 八木興産のオリジナル物件です礼金0更新料0 |
| Floor plan of the room in a quiet environment. Goodness of the corner room unique day and, Storage enhancement boasts! primary school ・ There is a nursery school is also near, It is also ideal for child-rearing generation! 静かな環境に余裕の間取り。角部屋ならではの日当たりの良さと、収納充実が自慢です!小学校・保育園も近くにあり、子育て世代にも最適です! |
| Bus toilet by, balcony, Indoor laundry location, Yang per good, Corner dwelling unit, closet, Immediate Available, A quiet residential area, Two-sided lighting, Parking one free, All room storage, Southeast angle dwelling unit, 2 wayside Available, Flat to the station, Window in the kitchen, Leafy residential area, Flat terrain, No upper floor, Plane parking, Southeast direction, Following Japanese-style room, All room 6 tatami mats or more, Open kitchen バストイレ別、バルコニー、室内洗濯置、陽当り良好、角住戸、押入、即入居可、閑静な住宅地、2面採光、駐車場1台無料、全居室収納、東南角住戸、2沿線利用可、駅まで平坦、キッチンに窓、緑豊かな住宅地、平坦地、上階無し、平面駐車場、東南向き、続き和室、全居室6畳以上、オープンキッチン |
Property name 物件名 | | Rental housing in Hiroshima, Hiroshima Prefecture Asaminami Sendai 5 Akiyaguchi Station [Rental apartment ・ Apartment] information Property Details 広島県広島市安佐南区川内5 安芸矢口駅の賃貸住宅[賃貸マンション・アパート]情報 物件詳細 | Transportation facilities 交通機関 | | JR Geibi Line / Akiyaguchi step 13 minutes
JR Kabe Line / Shichikenjaya step 15 minutes
Sendai Asa Ohashi / Asa Ayumi Ohashi 8 minutes JR芸備線/安芸矢口 歩13分
JR可部線/七軒茶屋 歩15分
川内 安佐大橋/安佐大橋 歩8分 | Floor plan details 間取り詳細 | | Sum 6 sum 6 Hiroshi 6 DK6 和6 和6 洋6 DK6 | Construction 構造 | | Wooden 木造 | Story 階建 | | 2-story 2階建 | Built years 築年月 | | April 1972 1972年4月 | Nonlife insurance 損保 | | The main 要 | Parking lot 駐車場 | | Free with 付無料 | Move-in 入居 | | Immediately 即 | Trade aspect 取引態様 | | Mediation 仲介 | Remarks 備考 | | 250m to poplar Sendai shop / 250m until Daiki Sendai shop ポプラ川内店まで250m/ダイキ川内店まで250m | Area information 周辺情報 | | Fujiguran Midorii (super) up to 1000m poplar Sendai store (convenience store) 250m Daily Yamazaki Hiroshima Sendai store (convenience store) up to 340m Daiki Sendai store (hardware store) to 250m Hiroshima 420m Sendai nursery school until Tachikawa in the elementary school (elementary school) to (kindergarten ・ 90m to the nursery) フジグラン緑井(スーパー)まで1000mポプラ川内店(コンビニ)まで250mデイリーヤマザキ広島川内店(コンビニ)まで340mダイキ川内店(ホームセンター)まで250m広島市立川内小学校(小学校)まで420m川内保育園(幼稚園・保育園)まで90m |
Building appearance建物外観 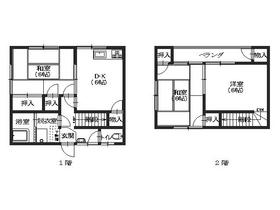
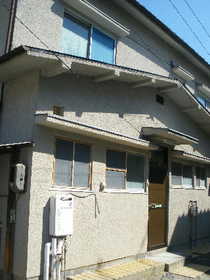
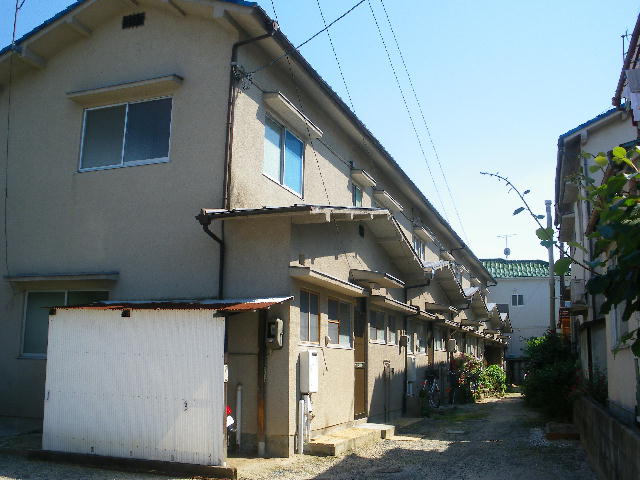
Living and room居室・リビング 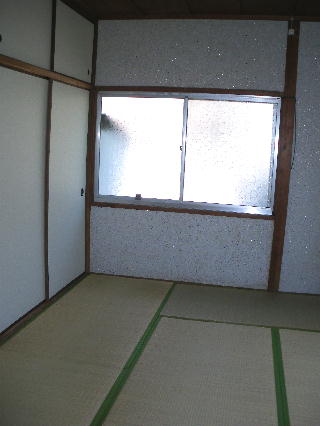 1st floor Japanese-style room
1階 和室
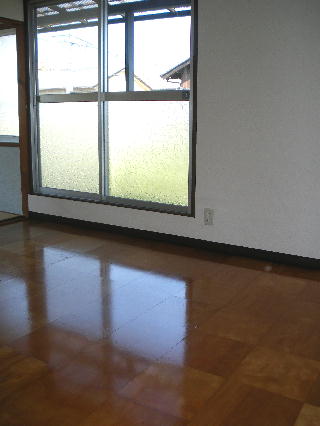 Second floor Western style room
2階 洋室
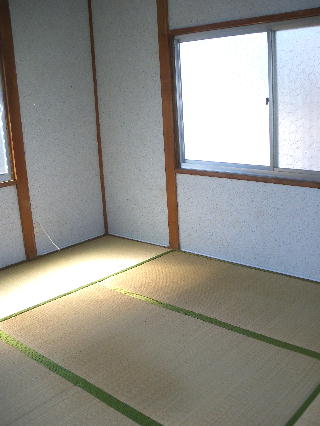 Second floor Japanese-style room There is a three-sided window, Ventilation sunny!
2階 和室 3面窓があり、通風日当たり良好!
Kitchenキッチン 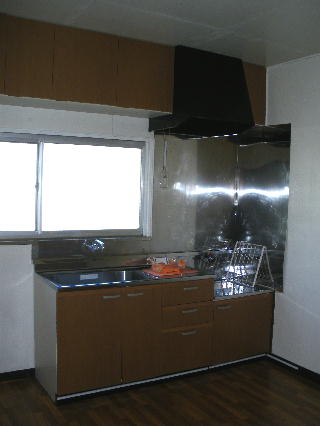 Bright kitchen with a window
窓のある明るいキッチン
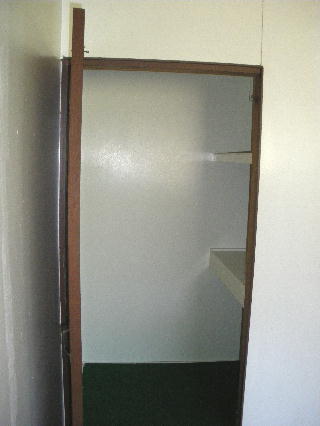 There is a staircase under accommodated in DK. You can also use as a food warehouse!
DKに階段下収納があります。食品庫としても使えます!
Bathバス 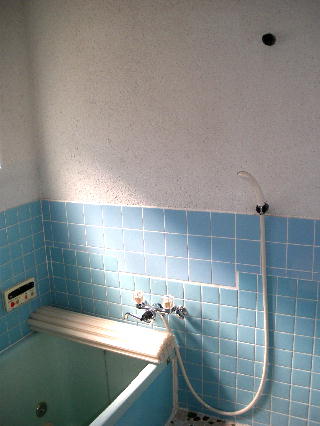 Shower, Bright bathroom
シャワー付き、明るい浴室
Toiletトイレ 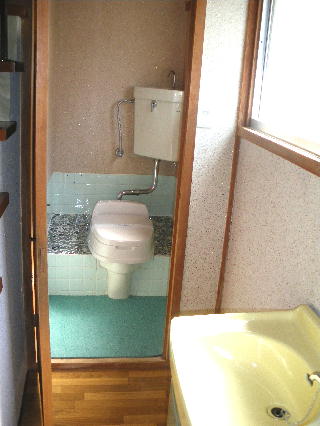
Washroom洗面所 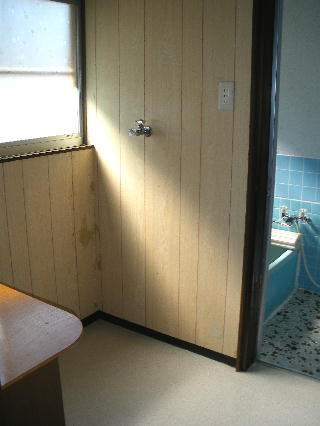 Changing room, Washing machine is put
脱衣室、洗濯機が置けます
Balconyバルコニー 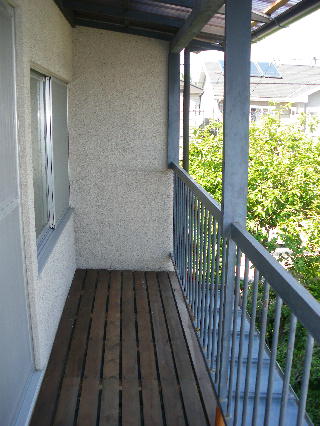 Firm a covered veranda
しっかり屋根のあるベランダ
Entrance玄関 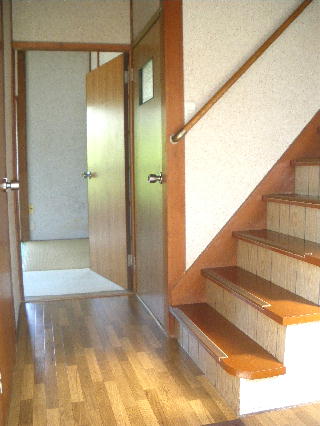 Bright entrance
明るい玄関
Supermarketスーパー 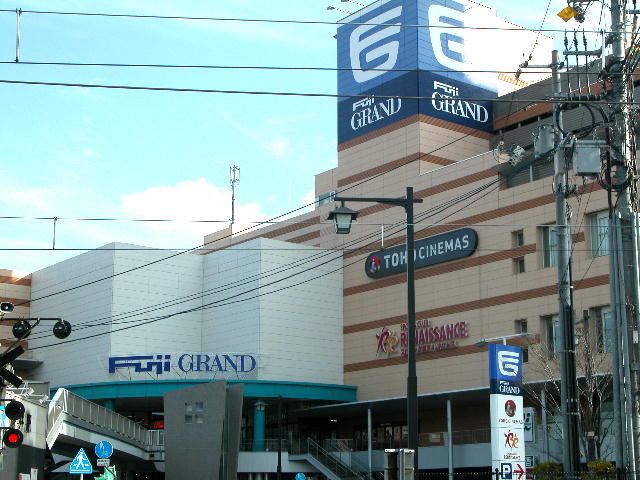 Fujiguran Midorii until the (super) 1000m
フジグラン緑井(スーパー)まで1000m
Convenience storeコンビニ 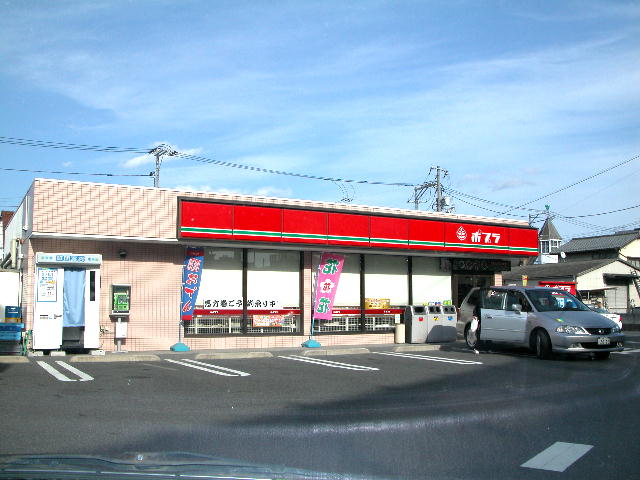 250m to poplar Sendai store (convenience store)
ポプラ川内店(コンビニ)まで250m
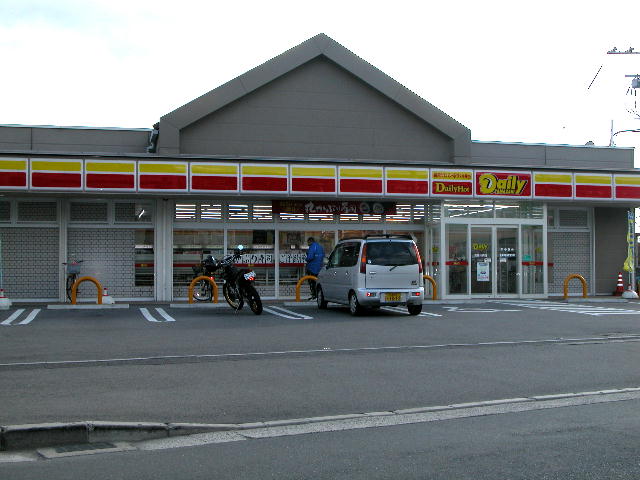 Daily Yamazaki Hiroshima Sendai store up (convenience store) 340m
デイリーヤマザキ広島川内店(コンビニ)まで340m
Home centerホームセンター 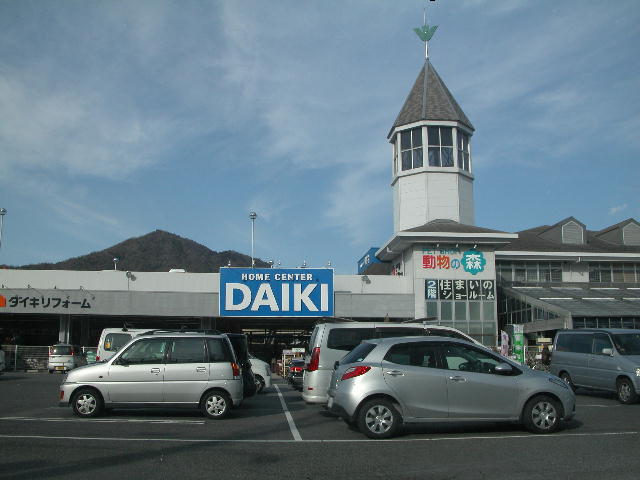 Daiki Sendai store up (home improvement) 250m
ダイキ川内店(ホームセンター)まで250m
Primary school小学校 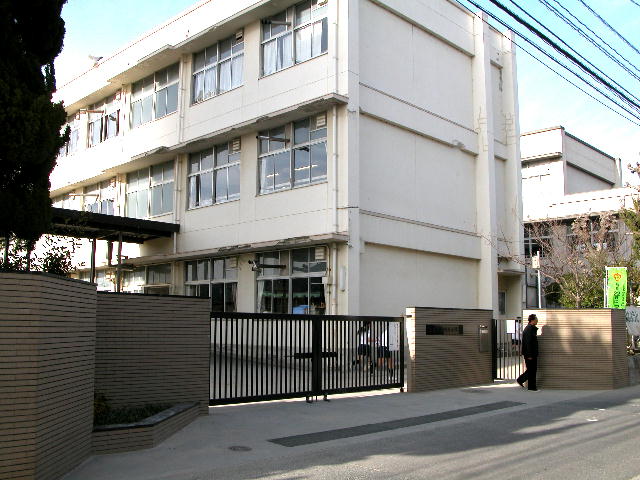 420m to Hiroshima Tachikawa in the elementary school (elementary school)
広島市立川内小学校(小学校)まで420m
Location
|



















