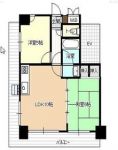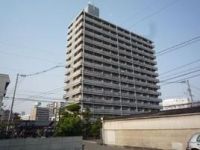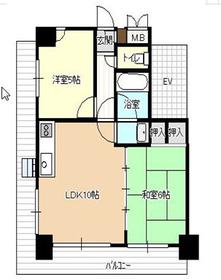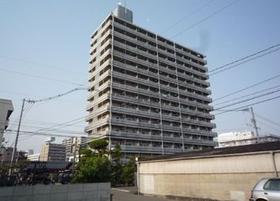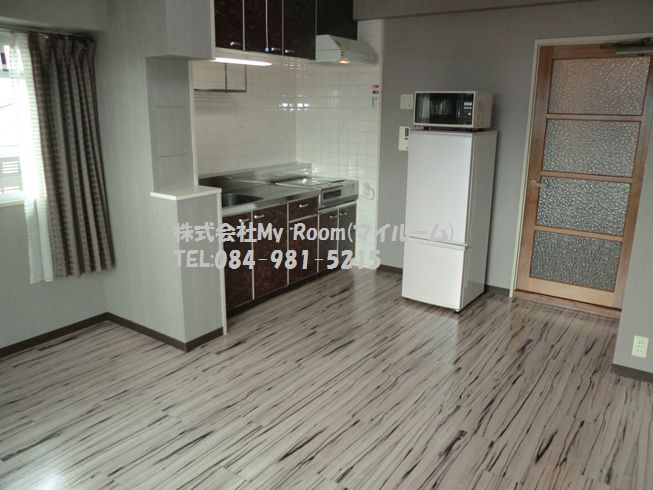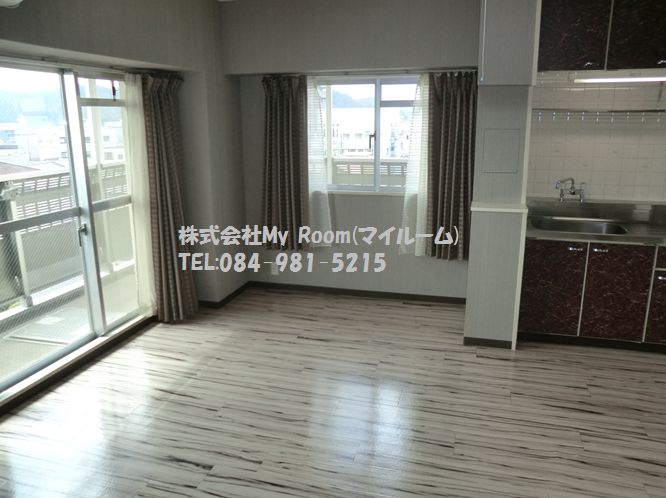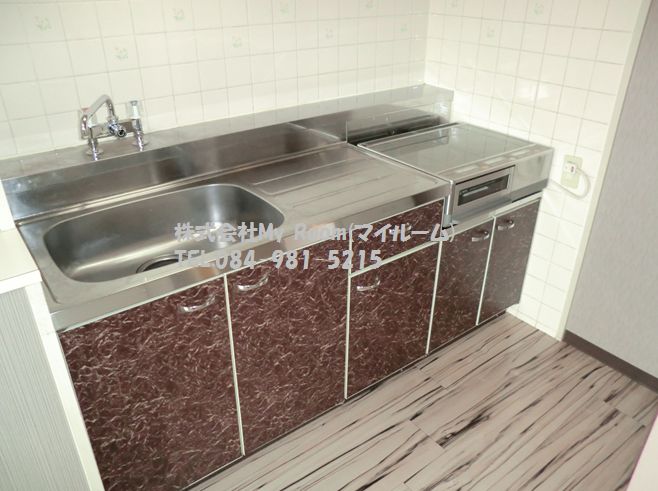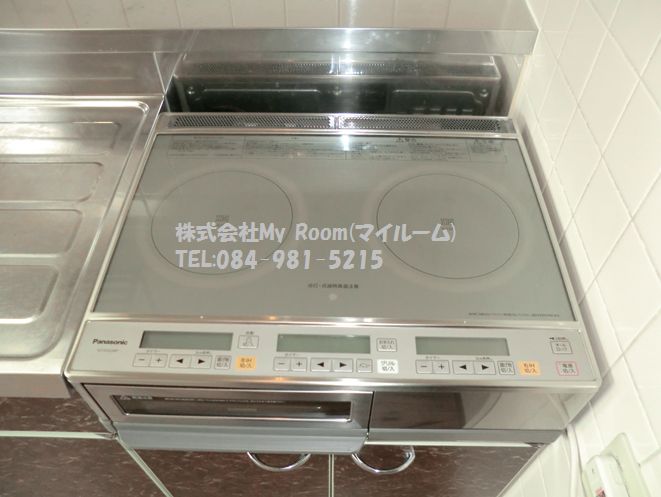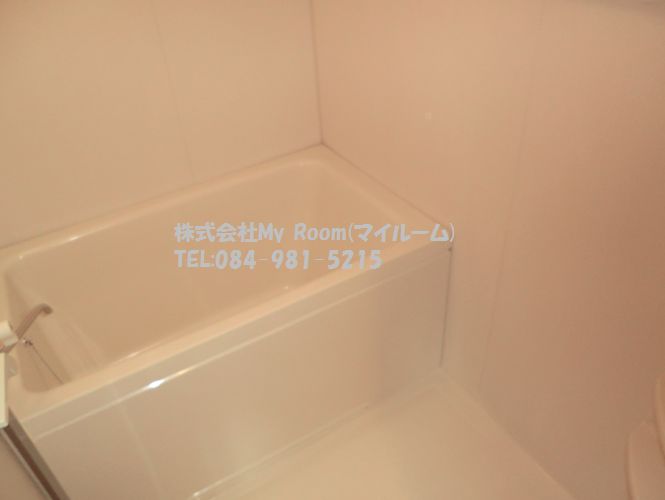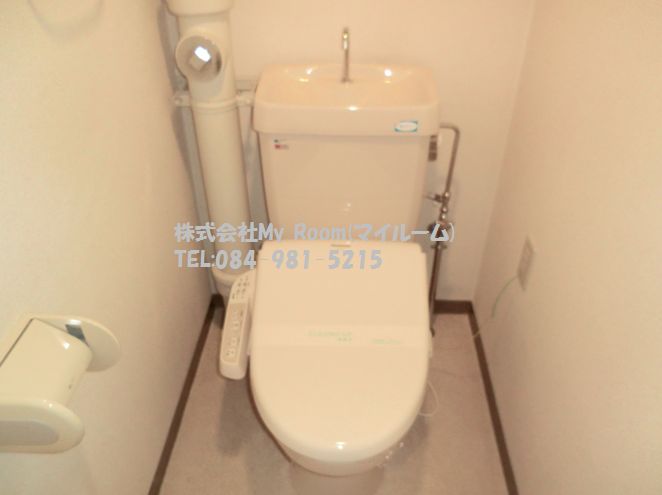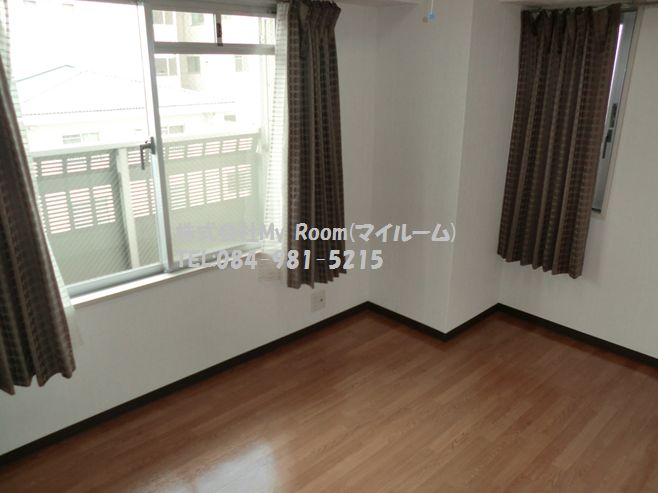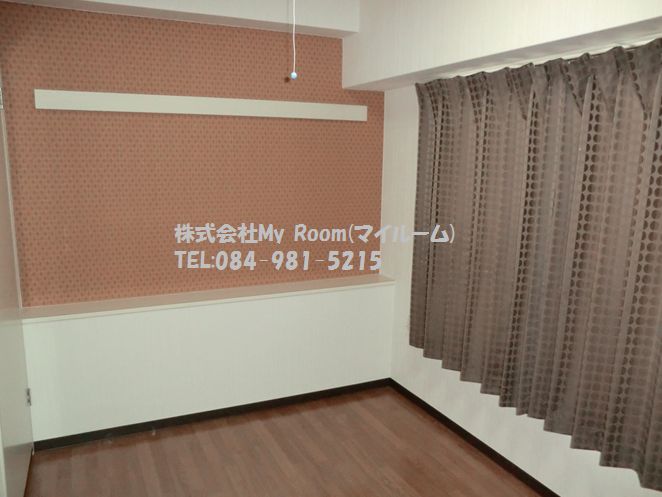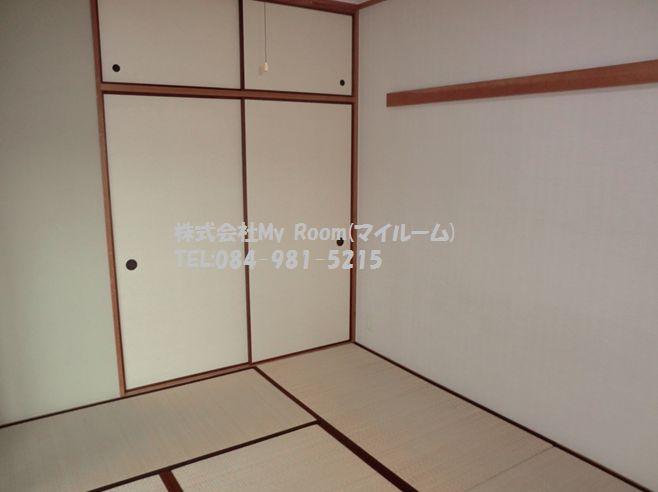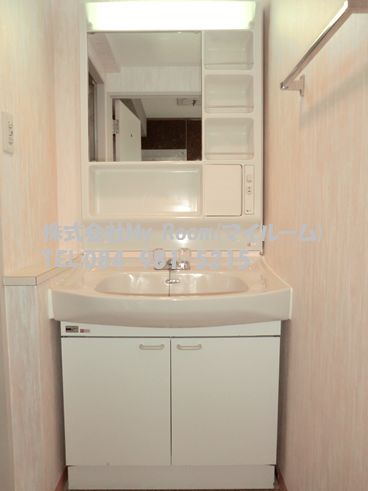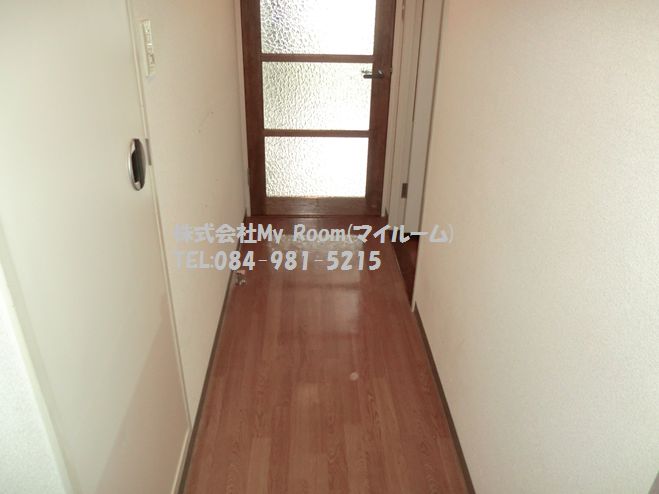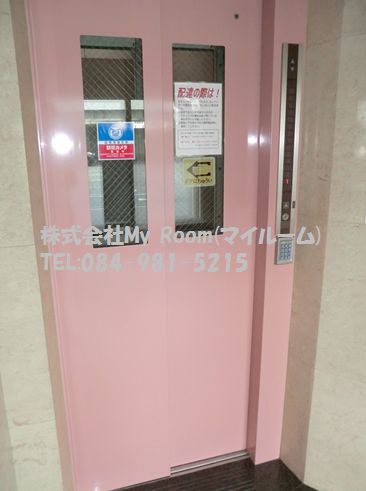|
Railroad-station 沿線・駅 | | JR Sanyo Line / Fukuyama JR山陽本線/福山 |
Address 住所 | | Fukuyama, Hiroshima Prefecture autumn leaves town 広島県福山市紅葉町 |
Walk 徒歩 | | 11 minutes 11分 |
Rent 賃料 | | 75,000 yen 7.5万円 |
Key money 礼金 | | 150,000 yen 15万円 |
Security deposit 敷金 | | 75,000 yen 7.5万円 |
Floor plan 間取り | | 2LDK 2LDK |
Occupied area 専有面積 | | 46.54 sq m 46.54m2 |
Direction 向き | | South 南 |
Type 種別 | | Mansion マンション |
Year Built 築年 | | Built 20 years 築20年 |
|
Auto-lock with steel reinforced concrete apartment type
オートロック付き鉄骨鉄筋コンクリート造マンションタイプ
|
|
IH cooking heater with a 2-neck ・ There management person room ・ ※ Photo is a thing of the same type (current state priority)
IHクッキングヒーター2口付き・管理人室あり・※写真が同タイプのものです(現況優先)
|
|
Bus toilet by, balcony, Air conditioning, auto lock, Facing south, Corner dwelling unit, Warm water washing toilet seat, Dressing room, Elevator, Seperate, Bathroom vanity, Bicycle-parking space, closet, Stand-alone kitchen, IH cooking heater, refrigerator, Deposit 1 month, Two-sided balcony, On-site trash Storageese-style room, BS, Key money two months
バストイレ別、バルコニー、エアコン、オートロック、南向き、角住戸、温水洗浄便座、脱衣所、エレベーター、洗面所独立、洗面化粧台、駐輪場、押入、独立型キッチン、IHクッキングヒーター、冷蔵庫、敷金1ヶ月、2面バルコニー、敷地内ごみ置き場、和室、BS、礼金2ヶ月
|
Property name 物件名 | | Rental housing of Fukuyama, Hiroshima Prefecture autumn leaves-cho, Fukuyama Station [Rental apartment ・ Apartment] information Property Details 広島県福山市紅葉町 福山駅の賃貸住宅[賃貸マンション・アパート]情報 物件詳細 |
Transportation facilities 交通機関 | | JR Sanyo Line / Ayumi Fukuyama 11 minutes
JR Fukuen Line / Bingohonjo step 25 minutes
JR Fukuen Line / Ayumi Yokoo 59 minutes JR山陽本線/福山 歩11分
JR福塩線/備後本庄 歩25分
JR福塩線/横尾 歩59分
|
Floor plan details 間取り詳細 | | Sum 6 Hiroshi 5 LDK10 和6 洋5 LDK10 |
Construction 構造 | | Steel rebar 鉄骨鉄筋 |
Story 階建 | | 3rd floor / 14-storey 3階/14階建 |
Built years 築年月 | | January 1995 1995年1月 |
Nonlife insurance 損保 | | The main 要 |
Parking lot 駐車場 | | Site 10500 yen 敷地内10500円 |
Move-in 入居 | | Immediately 即 |
Trade aspect 取引態様 | | Mediation 仲介 |
Conditions 条件 | | Single person Allowed / Two people Available / Children Allowed / Office Unavailable / Room share not 単身者可/二人入居可/子供可/事務所利用不可/ルームシェア不可 |
Total units 総戸数 | | 104 units 104戸 |
Intermediate fee 仲介手数料 | | 1 month 1ヶ月 |
Remarks 備考 | | Patrol management 巡回管理 |
Area information 周辺情報 | | Furesuta side dish studio INES store (supermarket) up to 745m Seven-Eleven Fukuyama west-cho 1-chome (convenience store) up to 424m west nursery school (kindergarten ・ Nursery school) until 611m Fukuyama Tatsunishi kindergarten (kindergarten ・ Nursery school) until 677m Fukuyama city hall up to 596m specific medical corporation Association HiroshiHitoshikai Teraoka orthopedic hospital (hospital) (office) to 569m フレスタおかず工房アイネス店(スーパー)まで745mセブンイレブン福山西町1丁目店(コンビニ)まで424m西保育所(幼稚園・保育園)まで611m福山市立西幼稚園(幼稚園・保育園)まで596m特定医療法人社団宏仁会寺岡整形外科病院(病院)まで677m福山市役所(役所)まで569m |
