Rentals » Chugoku » Hiroshima » Hatsukaichi
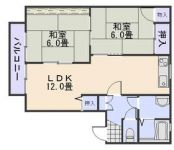 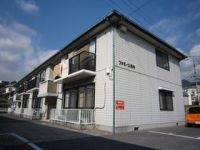
| Railroad-station 沿線・駅 | | Hiroden Miyajima Line / Sanyo college before 広島電鉄宮島線/山陽女子大前 | Address 住所 | | Hatsukaichi, Hiroshima Prefecture Sagata 広島県廿日市市佐方 | Walk 徒歩 | | 11 minutes 11分 | Rent 賃料 | | 56,000 yen 5.6万円 | Key money 礼金 | | 56,000 yen 5.6万円 | Floor plan 間取り | | 2LDK 2LDK | Occupied area 専有面積 | | 55.68 sq m 55.68m2 | Direction 向き | | South 南 | Type 種別 | | Apartment アパート | Year Built 築年 | | Built 21 years 築21年 | | Famille Okamoto ファミーユ岡本 |
| ☆ dog ・ Both cat breeding Allowed ☆ How about those who want to reduce the initial cost? ☆犬・猫どちらも飼育可☆初期費用抑えたい方いかがですか? |
| Free you get to pet-friendly property ☆ ☆ Perfect spacious 2LDK is where you will find tenants from the spring! In inclusive P is this your rent (^ O ^) ペット可物件に空きが出ます☆☆春からの入居をお考えの方にはぴったり広々2LDK!P込みでこのお家賃です(^O^) |
| Bus toilet by, balcony, closet, Flooring, Indoor laundry location, Yang per good, Shoe box, Facing south, Dressing room, Seperate, Two-burner stove, closet, Immediate Available, A quiet residential area, Deposit required, Pets Negotiable, 2 wayside Available, Housing 1 between a half, Window in the kitchen, Interior renovation completed, Deposit required, Riverside, 3 station more accessible, On-site trash Storage, LDK12 tatami mats or moreese-style room, All room 6 tatami mats or more, Door to the washroom, Entrance storage, Key money one month, Ventilation good バストイレ別、バルコニー、クロゼット、フローリング、室内洗濯置、陽当り良好、シューズボックス、南向き、脱衣所、洗面所独立、2口コンロ、押入、即入居可、閑静な住宅地、敷金不要、ペット相談、2沿線利用可、収納1間半、キッチンに窓、内装リフォーム済、保証金不要、リバーサイド、3駅以上利用可、敷地内ごみ置き場、LDK12畳以上、和室、全居室6畳以上、洗面所にドア、玄関収納、礼金1ヶ月、通風良好 |
Property name 物件名 | | Rental housing Hatsukaichi, Hiroshima Prefecture Sagata Sanyo women Ohmae Station [Rental apartment ・ Apartment] information Property Details 広島県廿日市市佐方 山陽女子大前駅の賃貸住宅[賃貸マンション・アパート]情報 物件詳細 | Transportation facilities 交通機関 | | Hiroden Miyajima Line / Sanyo college before walking 11 minutes
Hiroden Miyajima Line / Hiroden Hatsukaichi walk 20 minutes
JR Sanyo Line / Hatsukaichi walk 17 minutes 広島電鉄宮島線/山陽女子大前 歩11分
広島電鉄宮島線/広電廿日市 歩20分
JR山陽本線/廿日市 歩17分
| Floor plan details 間取り詳細 | | Sum 6 sum 6 LDK12 和6 和6 LDK12 | Construction 構造 | | Light-gauge steel 軽量鉄骨 | Story 階建 | | Second floor / 2-story 2階/2階建 | Built years 築年月 | | April 1994 1994年4月 | Nonlife insurance 損保 | | The main 要 | Parking lot 駐車場 | | Free with 付無料 | Move-in 入居 | | Immediately 即 | Trade aspect 取引態様 | | Mediation 仲介 | Conditions 条件 | | Pets Negotiable ペット相談 | Property code 取り扱い店舗物件コード | | hf201-0023-203 hf201-0023-203 | Remarks 備考 | | Hiroden Miyajima Line Hiroden hatsukaichi station walk 20 minutes / Until Marche over 900m / 800m to Seven-Eleven 広島電鉄宮島線広電廿日市駅徒歩20分/マルシェーまで900m/セブンイレブンまで800m | Area information 周辺情報 | | 900m Sagata until Marche over (super) 900m Seven-Eleven (convenience store) 800m Cosmos (drugstore) to up to elementary school (elementary school) up to 1200m Sagata nursery school (kindergarten ・ 450m to the nursery) マルシェー(スーパー)まで900mセブンイレブン(コンビニ)まで800mコスモス(ドラッグストア)まで900m佐方小学校(小学校)まで1200m佐方保育園(幼稚園・保育園)まで450m |
Building appearance建物外観 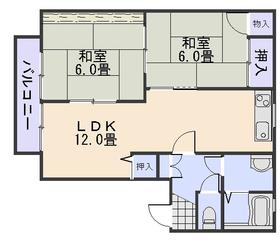
Living and room居室・リビング 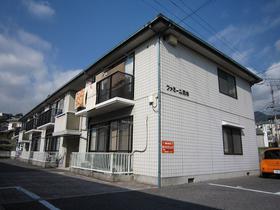
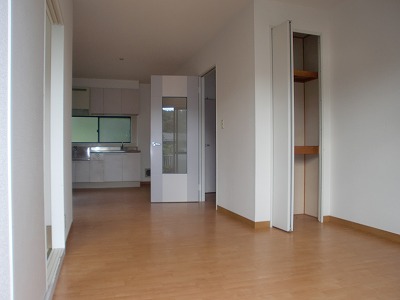 Living
リビング
Kitchenキッチン 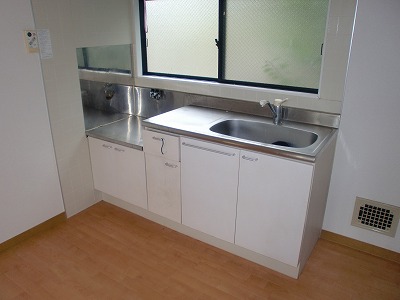 Kitchen
キッチン
Bathバス 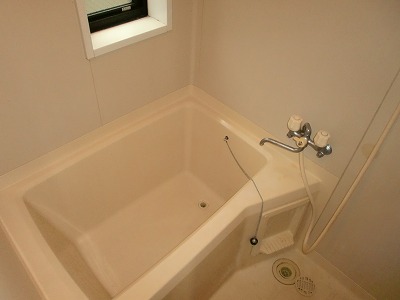 bath
風呂
Toiletトイレ 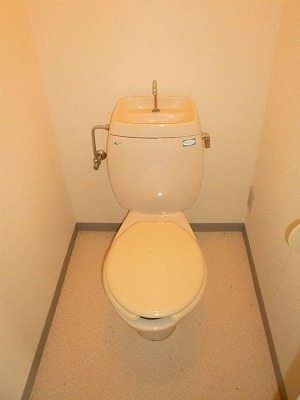
Receipt収納 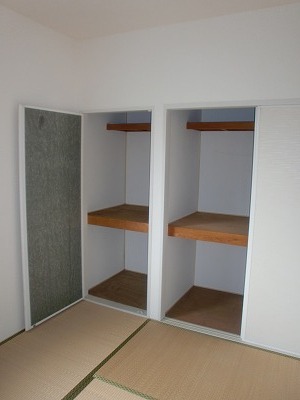
Other room spaceその他部屋・スペース 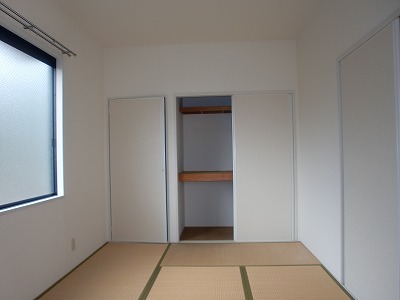 bedroom
ベッドルーム
Washroom洗面所 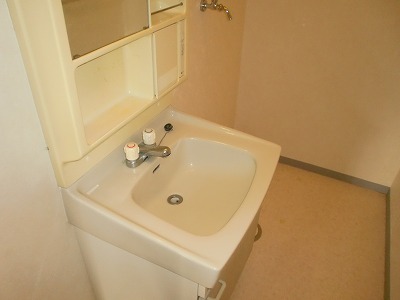
Balconyバルコニー 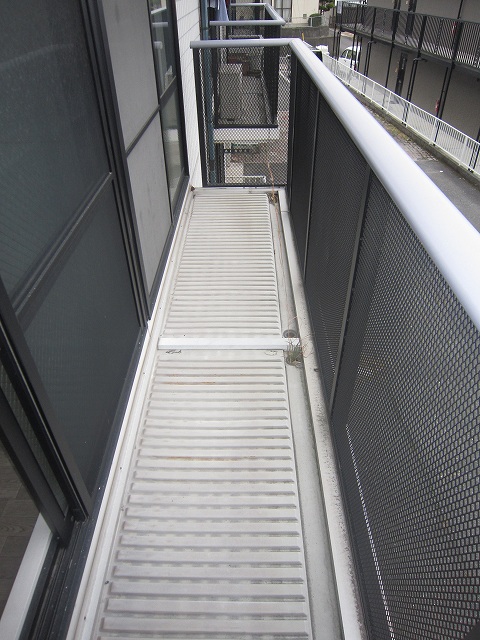 Veranda
ベランダ
Other Equipmentその他設備 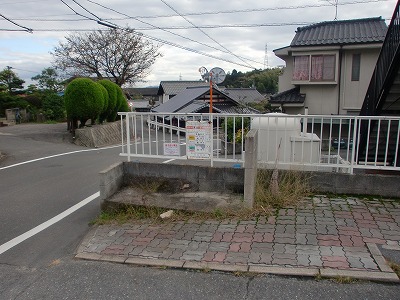
Entrance玄関 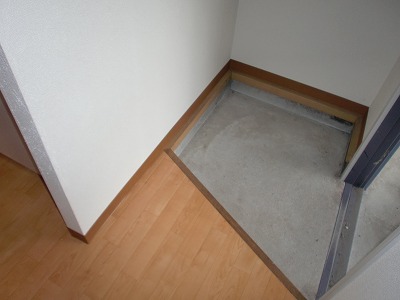 Entrance
玄関
Supermarketスーパー 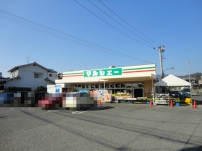 900m until Marche over (super)
マルシェー(スーパー)まで900m
Convenience storeコンビニ 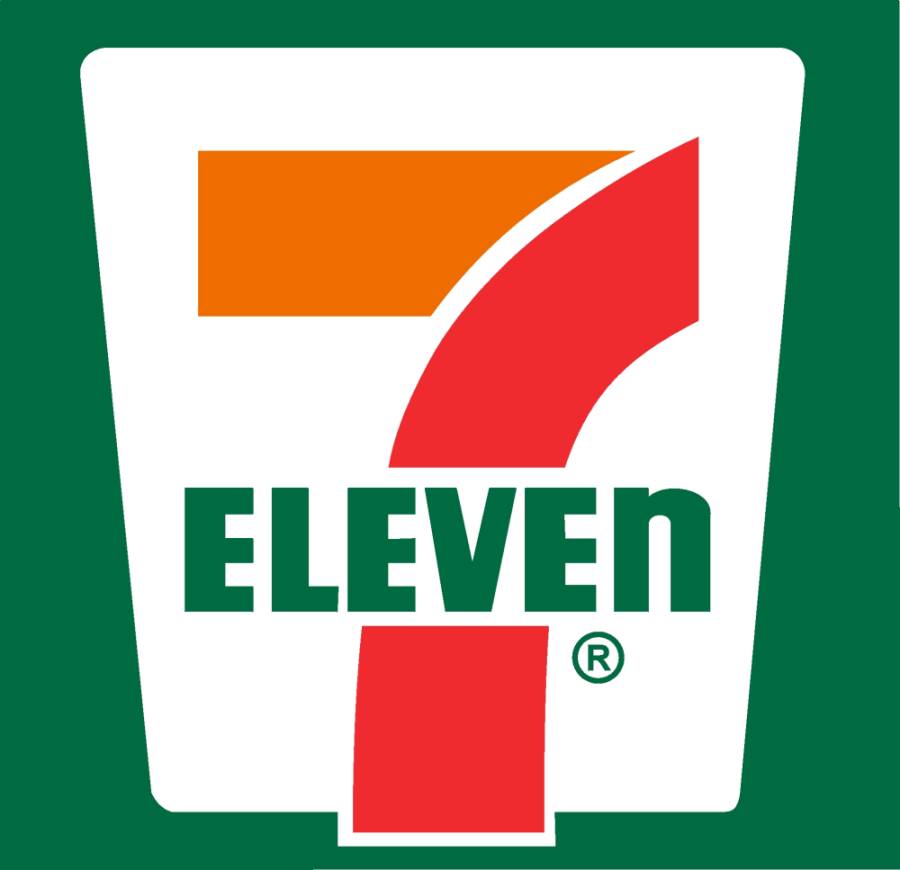 800m to Seven-Eleven (convenience store)
セブンイレブン(コンビニ)まで800m
Dorakkusutoaドラックストア 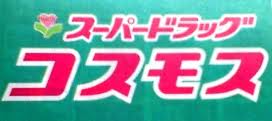 900m to the cosmos (drugstore)
コスモス(ドラッグストア)まで900m
Primary school小学校 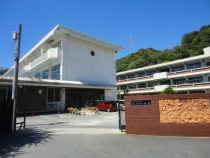 Sagata up to elementary school (elementary school) 1200m
佐方小学校(小学校)まで1200m
Kindergarten ・ Nursery幼稚園・保育園 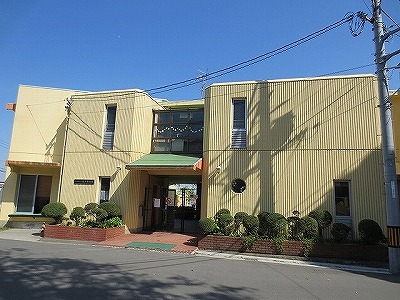 Sagata nursery school (kindergarten ・ 450m to the nursery)
佐方保育園(幼稚園・保育園)まで450m
Location
|


















