Rentals » Chugoku » Hiroshima » Higashi-Hiroshima City
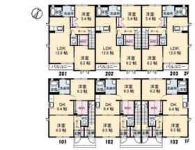 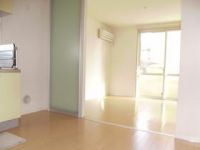
| Railroad-station 沿線・駅 | | JR Sanyo Line / Hachihonmatsu JR山陽本線/八本松 | Address 住所 | | Hiroshima Prefecture Higashi-Hiroshima City Hachihonmatsuhigashi 3 広島県東広島市八本松東3 | Bus バス | | 10 minutes 10分 | Walk 徒歩 | | 5 minutes 5分 | Rent 賃料 | | 56,000 yen 5.6万円 | Management expenses 管理費・共益費 | | 2000 yen 2000円 | Key money 礼金 | | 56,000 yen 5.6万円 | Security deposit 敷金 | | 112,000 yen 11.2万円 | Floor plan 間取り | | 2DK 2DK | Occupied area 専有面積 | | 46.68 sq m 46.68m2 | Direction 向き | | South 南 | Type 種別 | | Apartment アパート | Year Built 築年 | | Built six years 築6年 | | Clair Naito Building B クレールナイトウB棟 |
| Built shallow in the clean room (^ - ^) system kitchen comes with ☆ 築浅でキレイなお部屋(^-^)システムキッチンが付いてます☆ |
| Pretty use to the appearance easy floor plan of 2DK (^ - ^) is housed a large shop of Recommended properties (● ^ O ^ ●) Why do not you start a comfortable life in the room that sticks to the design? ☆ かわいらしい外観に使いやすい間取りの2DK(^-^)収納が大きく当店のオススメ物件です(●^O^●)デザインにもこだわったお部屋で快適な生活をスタートしませんか?o(^▽^)o☆ |
| Bus toilet by, balcony, Air conditioning, Gas stove correspondence, closet, Flooring, Washbasin with shower, TV interphone, Bathroom Dryer, Indoor laundry location, Yang per good, Shoe box, System kitchen, Facing south, Add-fired function bathroom, Warm water washing toilet seat, Dressing room, Seperate, Bathroom vanity, Bicycle-parking space, Two-sided lighting, BS ・ CS, 3-neck over stove, Parking one free, With grill, All room Western-style, Walk-in closet, Guarantor unnecessary, Parking two Allowed, Bike shelter, All living room flooring, Entrance hall, Flat to the station, The window in the bathroom, Shutter, Flat terrain, On-site trash Storage, Built within five years, Plane parking, All room 6 tatami mats or more, Window in washroom, Door to the washroom, BS, Ventilation good バストイレ別、バルコニー、エアコン、ガスコンロ対応、クロゼット、フローリング、シャワー付洗面台、TVインターホン、浴室乾燥機、室内洗濯置、陽当り良好、シューズボックス、システムキッチン、南向き、追焚機能浴室、温水洗浄便座、脱衣所、洗面所独立、洗面化粧台、駐輪場、2面採光、BS・CS、3口以上コンロ、駐車場1台無料、グリル付、全居室洋室、ウォークインクロゼット、保証人不要、駐車2台可、バイク置場、全居室フローリング、玄関ホール、駅まで平坦、浴室に窓、雨戸、平坦地、敷地内ごみ置き場、築5年以内、平面駐車場、全居室6畳以上、洗面所に窓、洗面所にドア、BS、通風良好 |
Property name 物件名 | | Rental housing in Hiroshima Prefecture Higashi-Hiroshima City Hachihonmatsuhigashi 3 Hachihonmatsu [Rental apartment ・ Apartment] information Property Details 広島県東広島市八本松東3 八本松駅の賃貸住宅[賃貸マンション・アパート]情報 物件詳細 | Transportation facilities 交通機関 | | JR Sanyo Line / Hachihonmatsu 10 minutes by bus (bus stop) Isomatsu estate walk 5 minutes
JR Sanyo Line / Ayumi Saijo 51 minutes
JR Sanyo Line / Nishitakaya step 105 minutes JR山陽本線/八本松 バス10分 (バス停)磯松団地 歩5分
JR山陽本線/西条 歩51分
JR山陽本線/西高屋 歩105分
| Floor plan details 間取り詳細 | | Hiroshi 6.5 Hiroshi 6.3 DK6.4 洋6.5 洋6.3 DK6.4 | Construction 構造 | | Light-gauge steel 軽量鉄骨 | Story 階建 | | 1st floor / 2-story 1階/2階建 | Built years 築年月 | | February 2009 2009年2月 | Nonlife insurance 損保 | | The main 要 | Parking lot 駐車場 | | Free with / Chu two Allowed 付無料/駐2台可 | Move-in 入居 | | Immediately 即 | Trade aspect 取引態様 | | Mediation 仲介 | Conditions 条件 | | Single person Allowed / Two people Available / Children Allowed 単身者可/二人入居可/子供可 | Remarks 備考 | | Izumi until Hachihonmatsu shop 211m / 343m ten thousand Sou Hachihonmatsu shop / Patrol management / Second unit Parking 3150 yen (^ - ^) is of enhancement equipment room ☆ イズミ八本松店まで211m/万惣八本松店まで343m/巡回管理/2台目駐車場3150円(^-^)充実設備の部屋です☆ | Area information 周辺情報 | | Izumi Hachihonmatsu shop 398m until the (super) up to 211m ten thousand Sou Hachihonmatsu store (supermarket) up to 343m Maxvalu Saijo west store (supermarket) to 1223m Seven-Eleven Higashi Hachihonmatsuida shop 412m medical corporation Association Aoi Board Hachihonmatsu hospital until the (convenience store) (hospital) Hiroshima イズミ八本松店(スーパー)まで211m万惣八本松店(スーパー)まで343mマックスバリュ西条西店(スーパー)まで1223mセブンイレブン東広島八本松飯田店(コンビニ)まで412m医療法人社団葵会八本松病院(病院)まで398m広島銀行八本松支店(銀行)まで190m |
Living and room居室・リビング 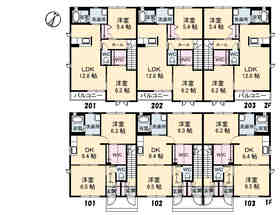
Building appearance建物外観 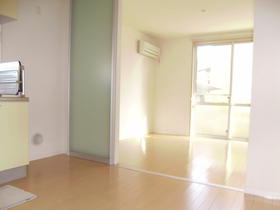
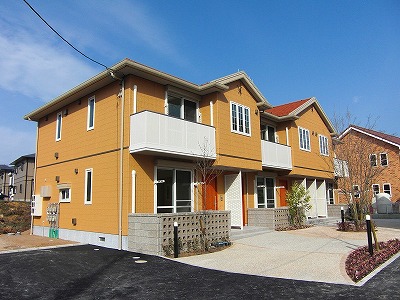 Stylish appearance ☆
オシャレな外観☆
Living and room居室・リビング 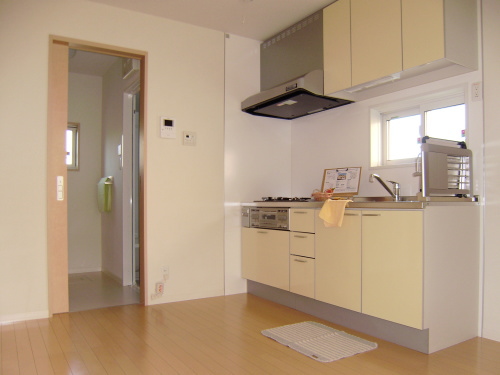
Kitchenキッチン 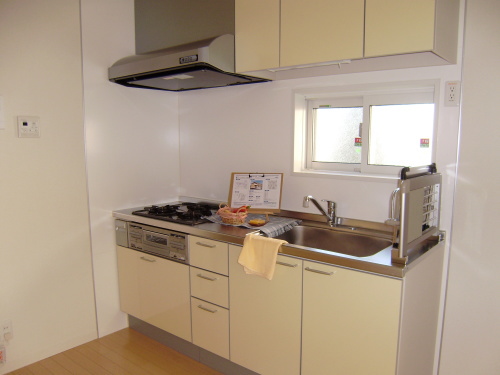
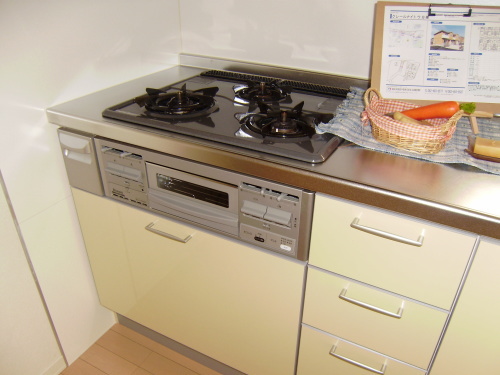
Bathバス 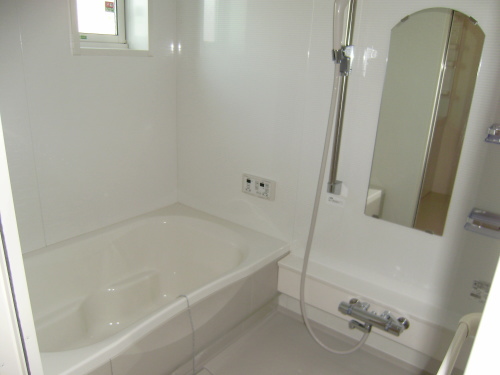
Toiletトイレ 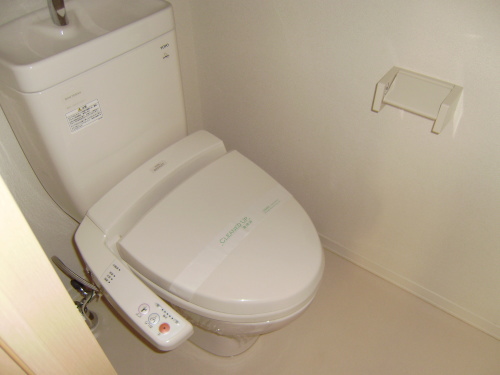
Receipt収納 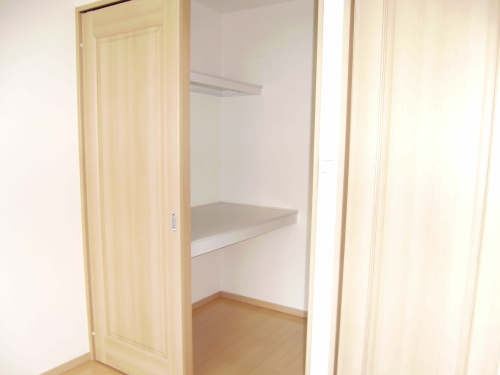
Other room spaceその他部屋・スペース 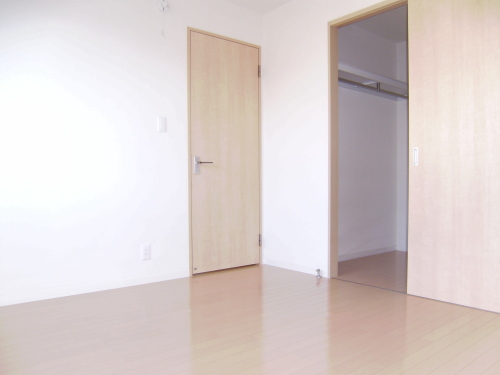
Washroom洗面所 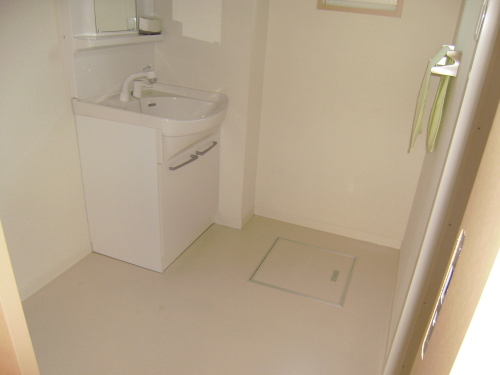
Balconyバルコニー 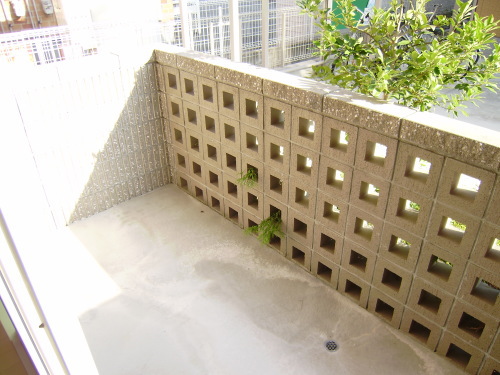
Securityセキュリティ 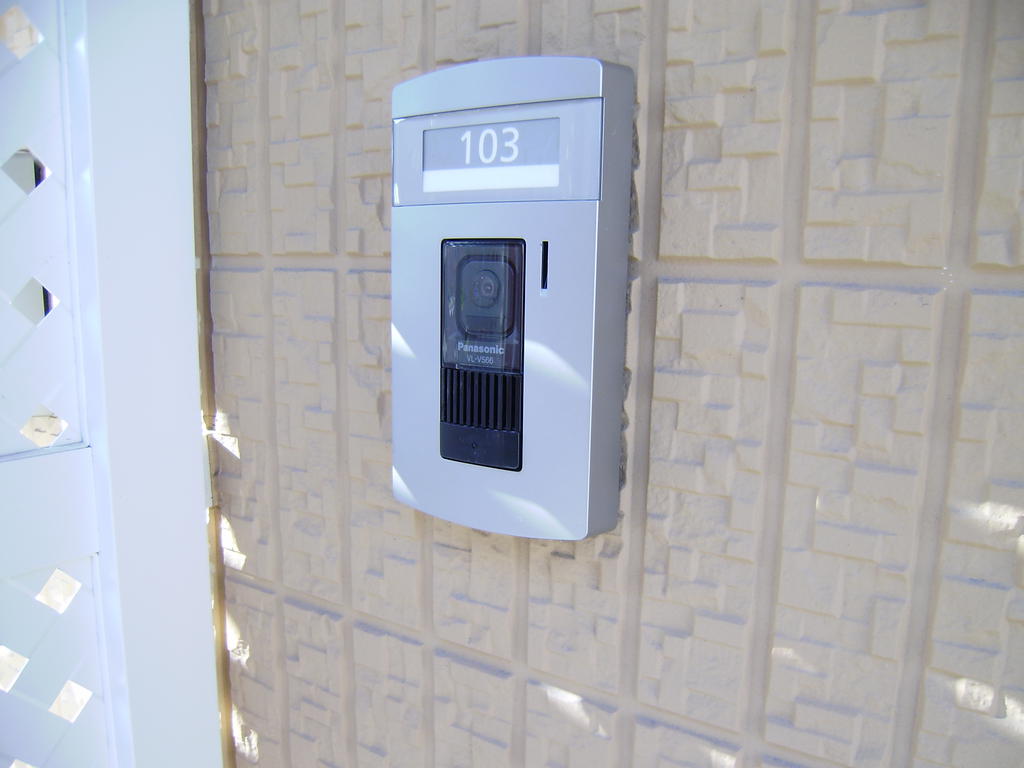 TV with intercom
TV付きインターフォン
Entrance玄関 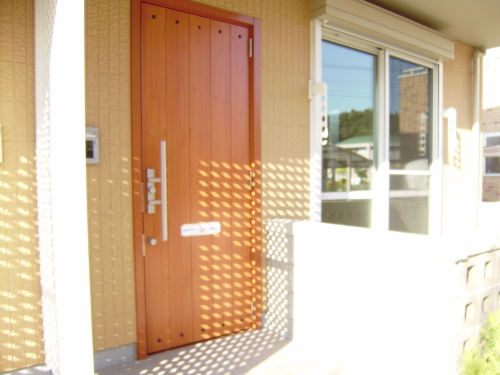
Supermarketスーパー 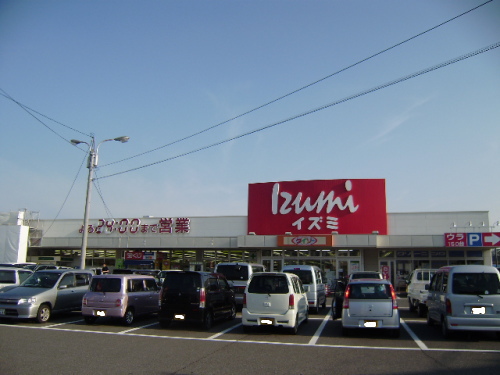 Izumi Hachihonmatsu store up to (super) 211m
イズミ八本松店(スーパー)まで211m
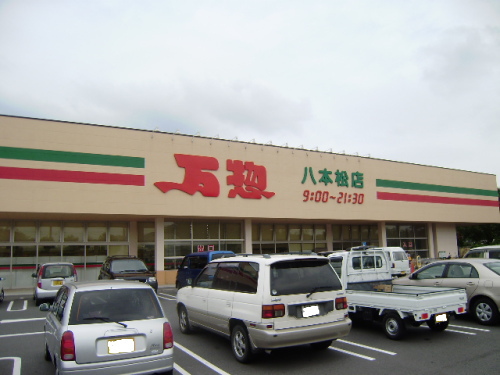 Ten thousand Sou Hachihonmatsu store up to (super) 343m
万惣八本松店(スーパー)まで343m
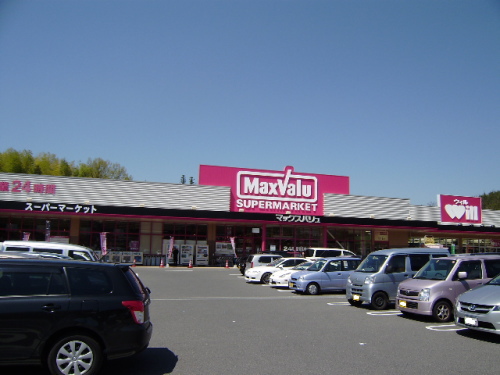 Maxvalu Saijo west store up to (super) 1223m
マックスバリュ西条西店(スーパー)まで1223m
Convenience storeコンビニ 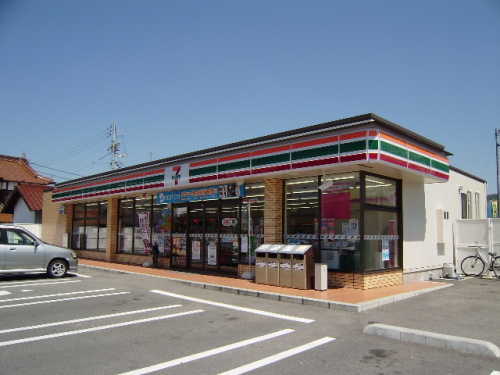 Seven-Eleven Higashi Hachihonmatsuida store up (convenience store) 412m
セブンイレブン東広島八本松飯田店(コンビニ)まで412m
Location
|



















