Rentals » Chugoku » Hiroshima » Asaminami
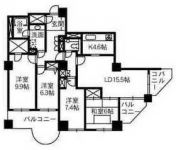 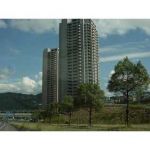
| Railroad-station 沿線・駅 | | Hiroshima Rapid Transit Astram / Otsuka 広島高速交通アストラムライン/大塚 | Address 住所 | | Hiroshima, Hiroshima Prefecture Asaminami Otsukanishi 3 広島県広島市安佐南区大塚西3 | Walk 徒歩 | | 14 minutes 14分 | Rent 賃料 | | 133,000 yen 13.3万円 | Key money 礼金 | | 133,000 yen 13.3万円 | Security deposit 敷金 | | 399,000 yen 39.9万円 | Floor plan 間取り | | 4SLDK 4SLDK | Occupied area 専有面積 | | 118.02 sq m 118.02m2 | Direction 向き | | Southeast 南東 | Type 種別 | | Mansion マンション | Year Built 築年 | | Built 17 years 築17年 | | ACITY Towers West (I2) ACITYタワーズウエスト(I2) |
| The city of the city directly from Asaminami Otsukanishi, 16 minutes by bus! 4LDK! ! 安佐南区大塚西から都心直結の街、バスで16分!4LDK!! |
| Tower apartment Asaminami Otsukanishi, Facilities are high-rise floor rental apartment of enhancement in the sale specification. It is 110 square meters more than the floor plan that is clear. Supermarket, convenience store, Elementary and junior high school neighborhood ☆ 安佐南区大塚西のタワーマンション、分譲仕様で設備充実の高層階の賃貸マンションです。ゆとりある110平米超の間取りです。スーパー、コンビニ、小中学校近隣☆ |
| Bus toilet by, balcony, Air conditioning, closet, Bathroom Dryer, auto lock, Indoor laundry location, Yang per good, Shoe box, System kitchen, Facing south, Add-fired function bathroom, Dressing room, Elevator, Seperate, Bathroom vanity, Bicycle-parking space, closet, CATV, Optical fiber, Immediate Available, Key money unnecessary, 3-neck over stove, Stand-alone kitchen, Parking one free, All room storage, With grill, Walk-in closet, Bike shelter, With gas range, Two-sided balcony, Good view, trunk room, LDK20 tatami mats or more, Storeroom, South living, Located on a hill, Elevator 2 groups, Closet 3 places, Fireproof structure, Within a 3-minute bus stop walk, Tower condominium, High floor, On-site trash Storage, The area occupied 30 square meters or more, Day shift management, Next to Japanese-style livingese-style room, All room 6 tatami mats or more, Door to the washroom, Entrance storage, Downlight, Ventilation good バストイレ別、バルコニー、エアコン、クロゼット、浴室乾燥機、オートロック、室内洗濯置、陽当り良好、シューズボックス、システムキッチン、南向き、追焚機能浴室、脱衣所、エレベーター、洗面所独立、洗面化粧台、駐輪場、押入、CATV、光ファイバー、即入居可、礼金不要、3口以上コンロ、独立型キッチン、駐車場1台無料、全居室収納、グリル付、ウォークインクロゼット、バイク置場、ガスレンジ付、2面バルコニー、眺望良好、トランクルーム、LDK20畳以上、納戸、南面リビング、高台に立地、エレベーター2基、クロゼット3ヶ所、耐火構造、バス停徒歩3分以内、タワー型マンション、高層階、敷地内ごみ置き場、専有面積30坪以上、日勤管理、リビングの隣和室、和室、全居室6畳以上、洗面所にドア、玄関収納、ダウンライト、通風良好 |
Property name 物件名 | | Rental housing in Hiroshima, Hiroshima Prefecture Asaminami Otsukanishi 3 Otsuka Station [Rental apartment ・ Apartment] information Property Details 広島県広島市安佐南区大塚西3 大塚駅の賃貸住宅[賃貸マンション・アパート]情報 物件詳細 | Transportation facilities 交通機関 | | Hiroshima Rapid Transit Astram / Ayumu Otsuka 14 minutes
Hiroshima Rapid Transit Astram / Wide area Koenmae step 20 minutes
bus / A ・ CITY center walk 1 minute 広島高速交通アストラムライン/大塚 歩14分
広島高速交通アストラムライン/広域公園前 歩20分
バス/A・CITY中央 歩1分 | Floor plan details 間取り詳細 | | Sum 6 Hiroshi 9.9 Hiroshi 7.4 Hiroshi 6.3 LDK20.1 storeroom 1 和6 洋9.9 洋7.4 洋6.3 LDK20.1 納戸 1 | Construction 構造 | | Rebar Con 鉄筋コン | Story 階建 | | 26th floor / Underground 2 above ground 31 stories 26階/地下2地上31階建 | Built years 築年月 | | March 1998 1998年3月 | Nonlife insurance 損保 | | The main 要 | Parking lot 駐車場 | | Free with 付無料 | Move-in 入居 | | Consultation 相談 | Trade aspect 取引態様 | | Mediation 仲介 | Property code 取り扱い店舗物件コード | | 519355 519355 | Total units 総戸数 | | 191 units 191戸 | Remarks 備考 | | 1064m to Hiroshima City Museum of Otsuka Junior High School / 890m to Hiroshima City Museum of Otsuka Elementary School / Furesuta A City store across the street / Ho Mupurazanafuko westerly Xindu shop adjacent / Flooring Allowed in rent 5,000 yen UP. Individual contract guarantee company required. 広島市立大塚中学校まで1064m/広島市立大塚小学校まで890m/フレスタAシティ店向かい/ホームプラザナフコ西風新都店隣接/賃料5,000円UPでフローリング可。個人契約は保証会社要。 | Area information 周辺情報 | | Furesuta A City shop 890m maple bank west wind up to (super) up to 290m FamilyMart A City store (convenience store) to the 186m Ho Mupurazanafuko westerly New Urban store (hardware store) to up to 547m Hiroshima Municipal Otsuka junior high school (junior high school) 1064m Hiroshima Municipal Otsuka Elementary School (elementary school) フレスタAシティ店(スーパー)まで290mファミリーマートAシティー店(コンビニ)まで186mホームプラザナフコ西風新都店(ホームセンター)まで547m広島市立大塚中学校(中学校)まで1064m広島市立大塚小学校(小学校)まで890mもみじ銀行西風新都支店(銀行)まで205m |
Building appearance建物外観 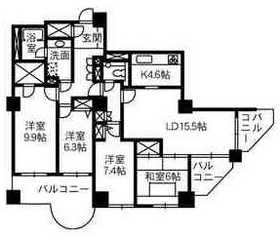
Living and room居室・リビング 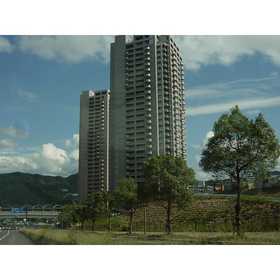
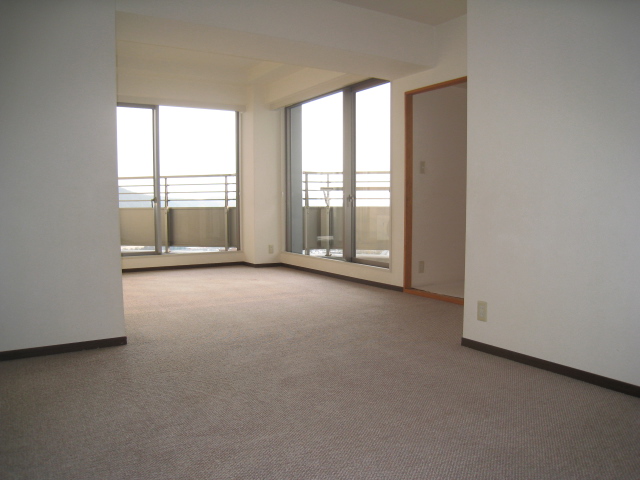
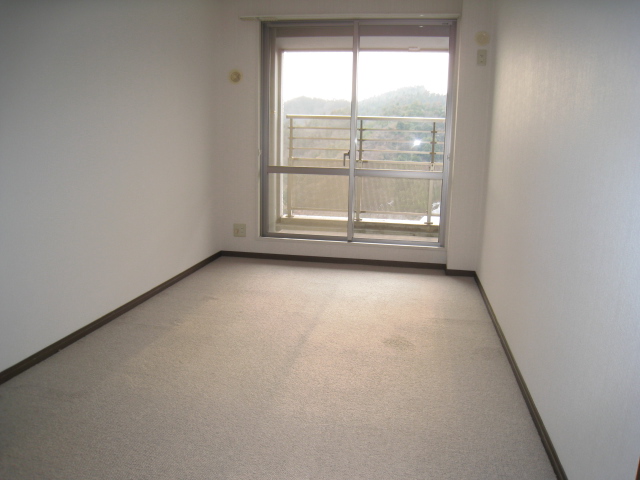
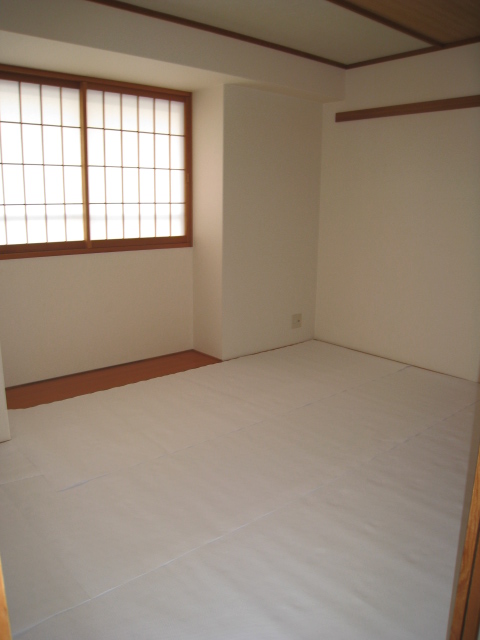
Kitchenキッチン 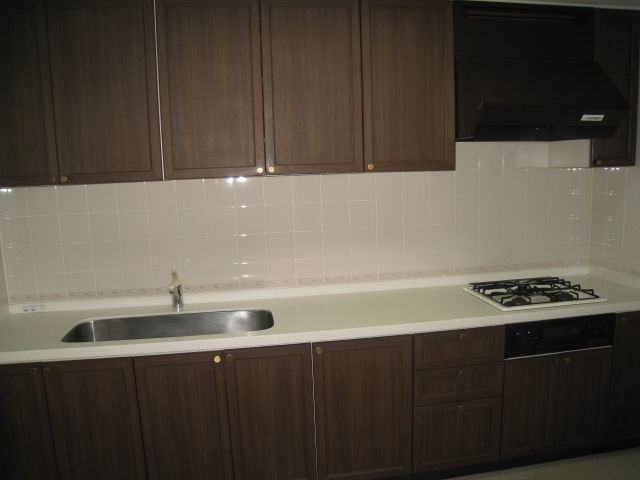
Bathバス 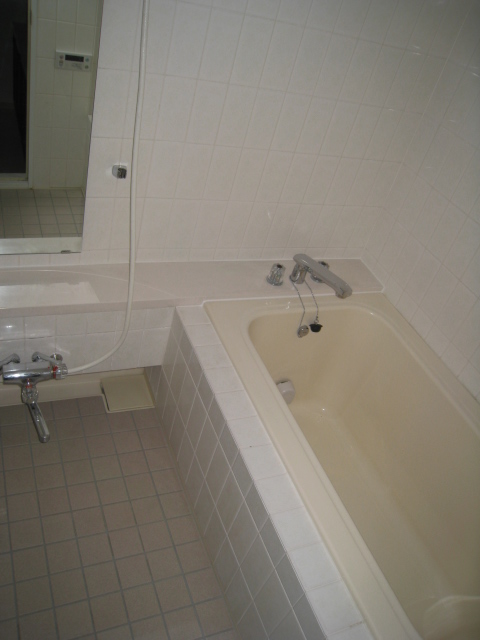
Toiletトイレ 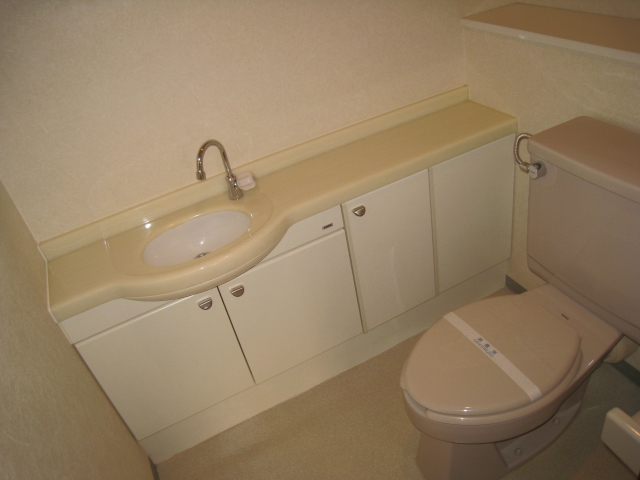
Receipt収納 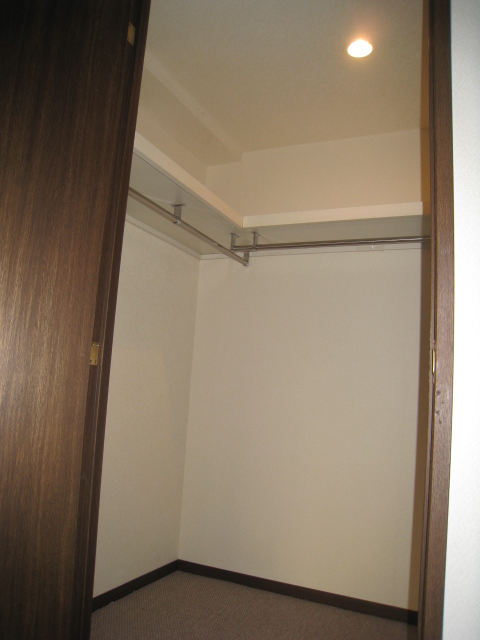
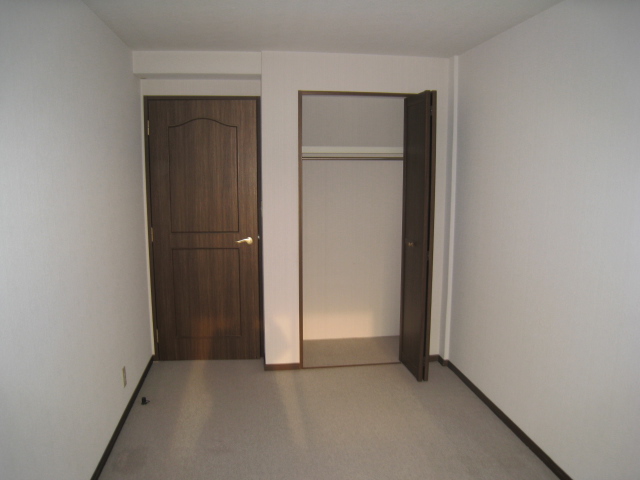
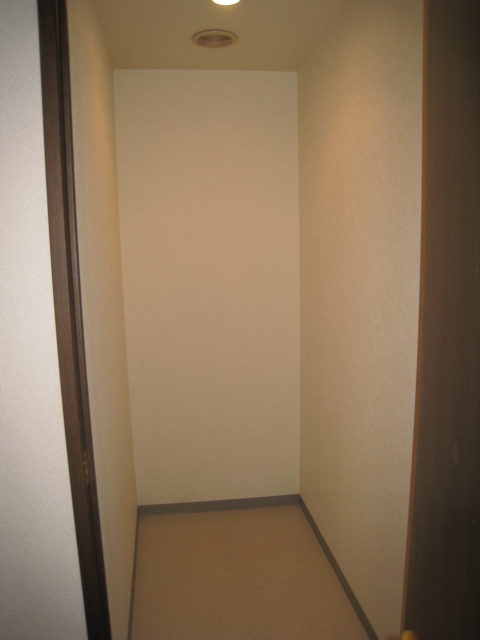
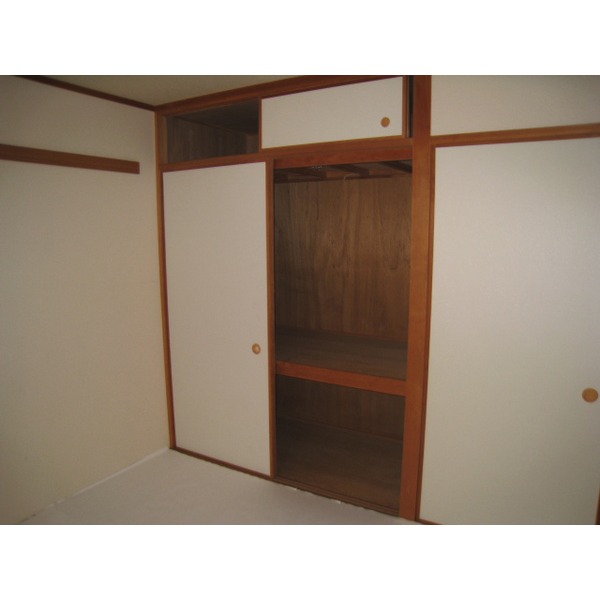 closet
押入
Washroom洗面所 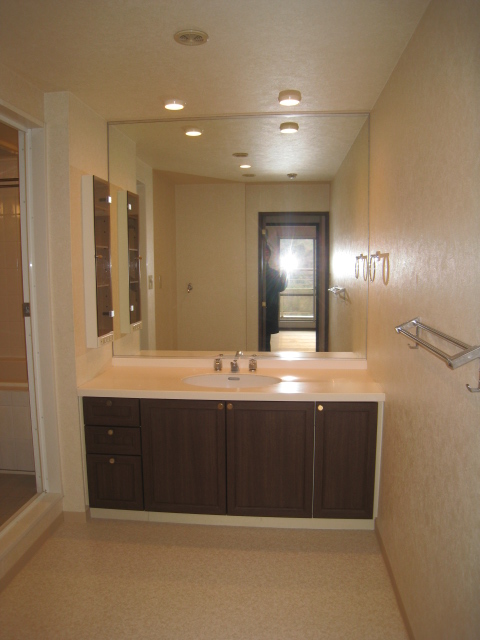
Entrance玄関 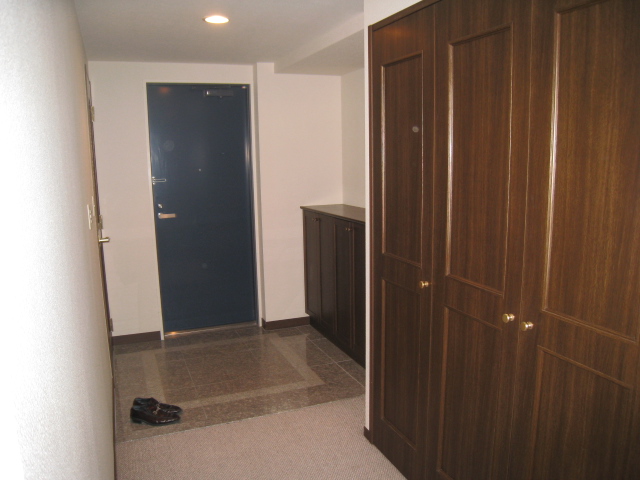
Junior high school中学校 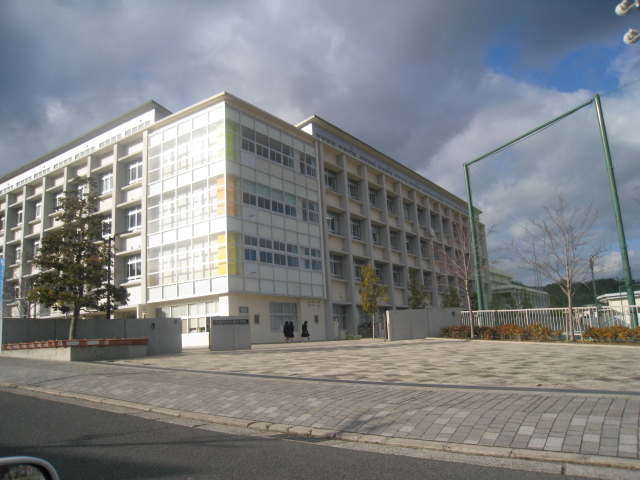 1064m to Hiroshima City Museum of Otsuka junior high school (junior high school)
広島市立大塚中学校(中学校)まで1064m
Primary school小学校 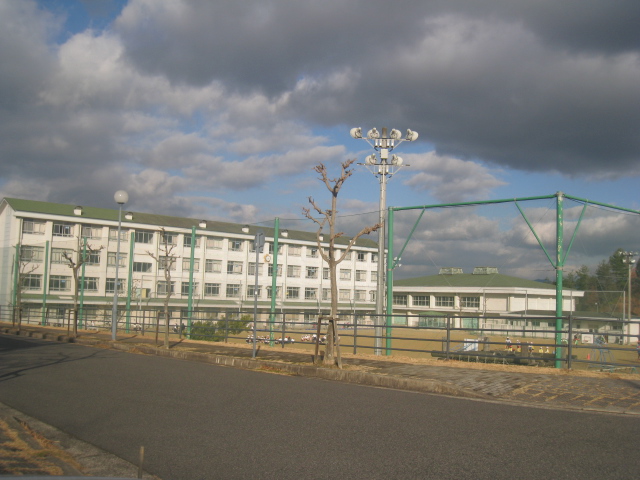 890m to Hiroshima City Museum of Otsuka Elementary School (elementary school)
広島市立大塚小学校(小学校)まで890m
Location
|

















