Rentals » Chugoku » Hiroshima » Asaminami
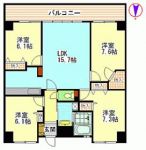 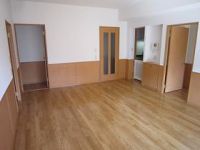
| Railroad-station 沿線・駅 | | bus / Before regional park tennis court Hiroshima, Hiroshima Prefecture Asaminami Banminami 1 バス/広域公園テニスコート前広島県広島市安佐南区伴南1 | Walk 徒歩 | | 4 minutes 4分 | Rent 賃料 | | 106,000 yen 10.6万円 | Management expenses 管理費・共益費 | | 5000 Yen 5000円 | Key money 礼金 | | 106,000 yen 10.6万円 | Security deposit 敷金 | | 424,000 yen 42.4万円 | Floor plan 間取り | | 4LDK 4LDK | Occupied area 専有面積 | | 87.4 sq m 87.4m2 | Direction 向き | | South 南 | Type 種別 | | Mansion マンション | Year Built 築年 | | Built 13 years 築13年 | | Brokerage commissions 0.945 months in the above listing your conclusion of a contract! (12 / End up) 上記の物件ご成約で仲介手数料0.945ヶ月!(12/末まで) |
| Large dog in the comfort of your pet coexistence type of apartment ・ Cat is also possible listing Commuting about 18 minutes to the city center by utilizing the westerly New Urban lines! School district: Banminami Elementary School (Otsuka Elementary School) ・ Otsuka junior high school 快適なペット共存型のマンションで大型犬・猫も可能な物件です 西風新都線を利用すれば市内中心部への通勤も18分程度! 校区:伴南小学校(大塚小学校)・大塚中学校 |
| Bus toilet by, balcony, Gas stove correspondence, Flooring, Washbasin with shower, TV interphone, Indoor laundry location, Yang per good, Shoe box, Facing south, Add-fired function bathroom, Warm water washing toilet seat, Dressing room, Elevator, Seperate, Bicycle-parking space, Delivery Box, CATV, Optical fiber, A quiet residential area, Stand-alone kitchen, Pets Negotiable, All room Western-style, Single person consultation, LDK15 tatami mats or more, Leafy residential area, Double lock key, The window in the bathroom, South living, Pet private facilities, ISDN support, Security glass, South 3 rooms, On-site trash Storage, The area occupied 25 square meters or more, All room 6 tatami mats or more, Door to the washroom, South balcony, BS, Year Available, Guarantee company Available, Ventilation good バストイレ別、バルコニー、ガスコンロ対応、フローリング、シャワー付洗面台、TVインターホン、室内洗濯置、陽当り良好、シューズボックス、南向き、追焚機能浴室、温水洗浄便座、脱衣所、エレベーター、洗面所独立、駐輪場、宅配ボックス、CATV、光ファイバー、閑静な住宅地、独立型キッチン、ペット相談、全居室洋室、単身者相談、LDK15畳以上、緑豊かな住宅地、ダブルロックキー、浴室に窓、南面リビング、ペット専用設備、ISDN対応、防犯ガラス、南面3室、敷地内ごみ置き場、専有面積25坪以上、全居室6畳以上、洗面所にドア、南面バルコニー、BS、年内入居可、保証会社利用可、通風良好 |
Property name 物件名 | | Hiroshima, Hiroshima Prefecture Asaminami Banminami 1 regional park tennis court before the rental housing [Rental apartment ・ Apartment] information Property Details 広島県広島市安佐南区伴南1 広域公園テニスコート前の賃貸住宅[賃貸マンション・アパート]情報 物件詳細 | Transportation facilities 交通機関 | | bus / Before regional park tennis court walk 4 minutes Hiroshima Rapid Transit Astram / Otsuka bus 5 minutes (bus stop) before a regional park tennis court walk 4 minutes
Hiroshima Rapid Transit Astram / Kenchomae 20 minutes by bus (bus stop) before a regional park tennis court walk 4 minutes バス/広域公園テニスコート前 歩4分広島高速交通アストラムライン/大塚 バス5分 (バス停)広域公園テニスコート前 歩4分
広島高速交通アストラムライン/県庁前 バス20分 (バス停)広域公園テニスコート前 歩4分
| Floor plan details 間取り詳細 | | Hiroshi 7.6 Hiroshi 7.3 Hiroshi 6.1 Hiroshi 6.1 LDK15.7 洋7.6 洋7.3 洋6.1 洋6.1 LDK15.7 | Construction 構造 | | Rebar Con 鉄筋コン | Story 階建 | | 5th floor / 7-story 5階/7階建 | Built years 築年月 | | October 2001 2001年10月 | Nonlife insurance 損保 | | The main 要 | Parking lot 駐車場 | | On-site 6,000 yen 敷地内6000円 | Move-in 入居 | | Immediately 即 | Trade aspect 取引態様 | | Mediation 仲介 | Conditions 条件 | | Pets Negotiable ペット相談 | Property code 取り扱い店舗物件コード | | 2353 2353 | Remarks 備考 | | 50m to Aeon Shopping Center / 720m to a convenience store イオンショッピングセンターまで50m/コンビニまで720m | Area information 周辺情報 | | Maxvalu westerly New Urban store (supermarket) up to 434m Nafuko Tsuwan style westerly New Urban store (hardware store) 452m up to 811m Hiroshima Municipal Otsuka junior high school (junior high school) Hiroshima Municipal Banminami elementary school (elementary school) up to 1613m nursery Makoto school (kindergarten ・ Nursery school) until 107m Horin heart kindergarten (kindergarten ・ 906m to the nursery) マックスバリュ西風新都店(スーパー)まで434mナフコツーワンスタイル西風新都店(ホームセンター)まで811m広島市立大塚中学校(中学校)まで452m広島市立伴南小学校(小学校)まで1613m保育所まこと学園(幼稚園・保育園)まで107mほうりんこころ幼稚園(幼稚園・保育園)まで906m |
Living and room居室・リビング 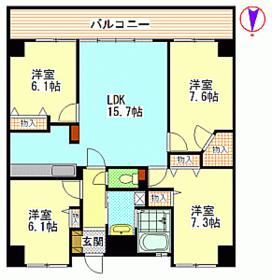
Building appearance建物外観 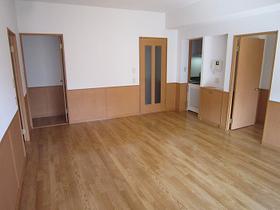
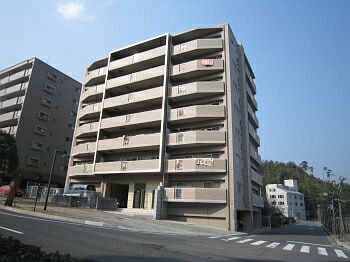
Living and room居室・リビング 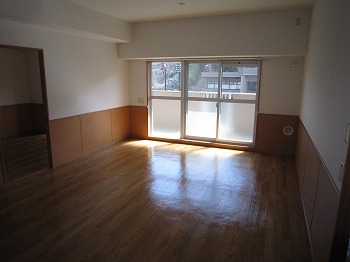
Kitchenキッチン 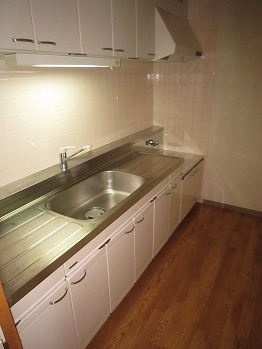
Bathバス 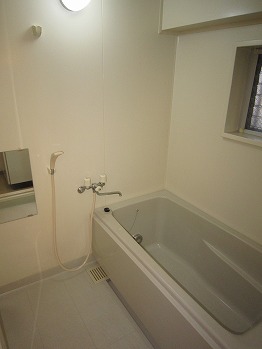
Toiletトイレ 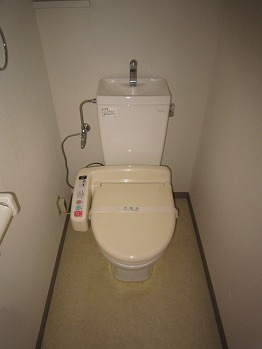
Other room spaceその他部屋・スペース 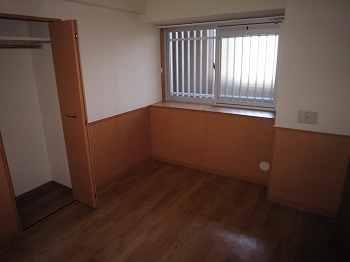
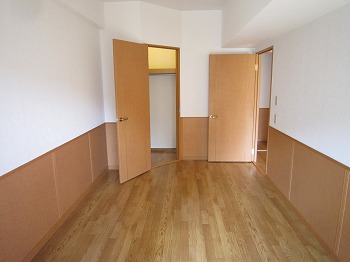
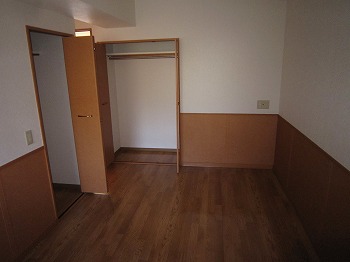
Washroom洗面所 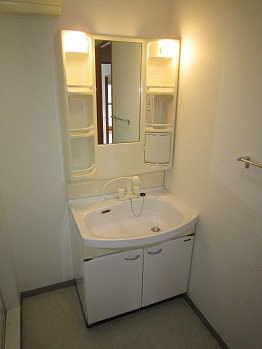
Balconyバルコニー 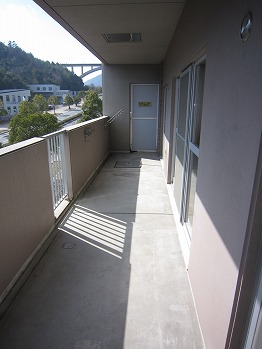
Other Equipmentその他設備 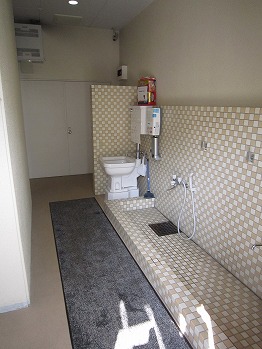 First floor common area pet-only washing place
1階共用部ペット専用洗い場
Entrance玄関 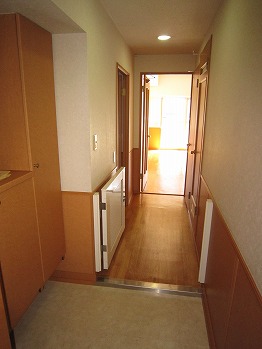
Location
|















