Rentals » Chugoku » Hiroshima » Asaminami
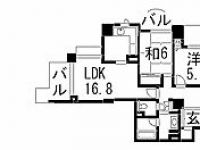 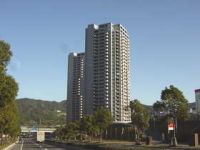
| Railroad-station 沿線・駅 | | Hiroshima Rapid Transit Astram / Otsuka 広島高速交通アストラムライン/大塚 | Address 住所 | | Hiroshima, Hiroshima Prefecture Asaminami Otsukanishi 3 広島県広島市安佐南区大塚西3 | Walk 徒歩 | | 13 minutes 13分 | Rent 賃料 | | 108,000 yen 10.8万円 | Key money 礼金 | | 108,000 yen 10.8万円 | Security deposit 敷金 | | 324,000 yen 32.4万円 | Floor plan 間取り | | 3LDK 3LDK | Occupied area 専有面積 | | 88.73 sq m 88.73m2 | Direction 向き | | Northwest 北西 | Type 種別 | | Mansion マンション | Year Built 築年 | | Built 17 years 築17年 | | ACITY Towers West (A1) ACITYタワーズウエスト(A1) |
| Tower apartment 16 minutes by bus to the Hiroshima city of Asaminami Otsukanishi 安佐南区大塚西の広島市内までバスで16分のタワーマンション |
| Asaminami Otsukanishi, Popular A. . Front of the apartment of the eye, A ・ From CITY central bus station is a city directly connected to a 16-minute bus. It is ideal for commuting to the city center. Facilities are also recommended family property of enhancement. 安佐南区大塚西、人気のA.CITYのタワーマンションです。マンションの目の前、A・CITY中央バス停からバスで市内直結16分です。市内までの通勤には最適です。設備も充実のおすすめファミリー物件です。 |
| Bus toilet by, balcony, Air conditioning, Gas stove correspondence, closet, Bathroom Dryer, auto lock, Indoor laundry location, Yang per good, Shoe box, System kitchen, Add-fired function bathroom, Corner dwelling unit, Dressing room, Elevator, Seperate, Bathroom vanity, Bicycle-parking space, closet, CATV, Optical fiber, Immediate Available, Key money unnecessary, Two-sided lighting, 3-neck over stove, Stand-alone kitchen, Parking one free, With grill, Two-sided balcony, LDK15 tatami mats or more, Window in the kitchen, Leafy residential area, trunk room, L-shaped kitchen, Closet 2 places, South living, Located on a hill, Elevator 2 groups, Fireproof structure, Within a 3-minute bus stop walk, Tower condominium, On-site trash Storage, Southwestward, Next to Japanese-style livingese-style room, All room 6 tatami mats or more, Door to the washroom バストイレ別、バルコニー、エアコン、ガスコンロ対応、クロゼット、浴室乾燥機、オートロック、室内洗濯置、陽当り良好、シューズボックス、システムキッチン、追焚機能浴室、角住戸、脱衣所、エレベーター、洗面所独立、洗面化粧台、駐輪場、押入、CATV、光ファイバー、即入居可、礼金不要、2面採光、3口以上コンロ、独立型キッチン、駐車場1台無料、グリル付、2面バルコニー、LDK15畳以上、キッチンに窓、緑豊かな住宅地、トランクルーム、L字型キッチン、クロゼット2ヶ所、南面リビング、高台に立地、エレベーター2基、耐火構造、バス停徒歩3分以内、タワー型マンション、敷地内ごみ置き場、南西向き、リビングの隣和室、和室、全居室6畳以上、洗面所にドア |
Property name 物件名 | | Rental housing in Hiroshima, Hiroshima Prefecture Asaminami Otsukanishi 3 Otsuka Station [Rental apartment ・ Apartment] information Property Details 広島県広島市安佐南区大塚西3 大塚駅の賃貸住宅[賃貸マンション・アパート]情報 物件詳細 | Transportation facilities 交通機関 | | Hiroshima Rapid Transit Astram / Ayumu Otsuka 13 minutes
bus / A. 広島高速交通アストラムライン/大塚 歩13分
バス/A.CITY中央 歩1分 | Floor plan details 間取り詳細 | | Sum 6 Hiroshi 8.1 Hiroshi 6.1 LDK16.8 和6 洋8.1 洋6.1 LDK16.8 | Construction 構造 | | Rebar Con 鉄筋コン | Story 階建 | | 3rd floor / 31-storey 3階/31階建 | Built years 築年月 | | March 1998 1998年3月 | Nonlife insurance 損保 | | The main 要 | Parking lot 駐車場 | | Free with 付無料 | Move-in 入居 | | Immediately 即 | Trade aspect 取引態様 | | Mediation 仲介 | Remarks 備考 | | Furesuta up to 80m / 80m to a convenience store / Furesuta A City store across the street / FamilyMart A City store across the street / Resident management / Flooring Allowed in rent 5,000 yen UP. Individual contract guarantee company required. フレスタまで80m/コンビニまで80m/フレスタAシティ店向かい/ファミリーマートAシティー店向かい/常駐管理/賃料5,000円UPでフローリング可。個人契約は保証会社要。 | Area information 周辺情報 | | Furesuta A City store (supermarket) up to 290m FamilyMart A City store (convenience store) up to 186m 890m Samuel future nursery school until the Hiroshima City Museum of Otsuka 1064m up to junior high school (junior high school), Hiroshima City Museum of Otsuka Elementary School (elementary school) (kindergarten ・ 205m to nursery school) to 1013m maple bank westerly Xindu Branch (Bank) フレスタAシティ店(スーパー)まで290mファミリーマートAシティー店(コンビニ)まで186m広島市立大塚中学校(中学校)まで1064m広島市立大塚小学校(小学校)まで890mサムエル未来保育園(幼稚園・保育園)まで1013mもみじ銀行西風新都支店(銀行)まで205m |
Building appearance建物外観 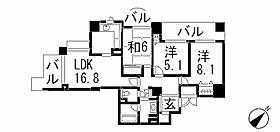
Living and room居室・リビング 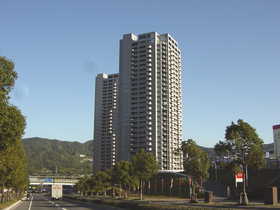
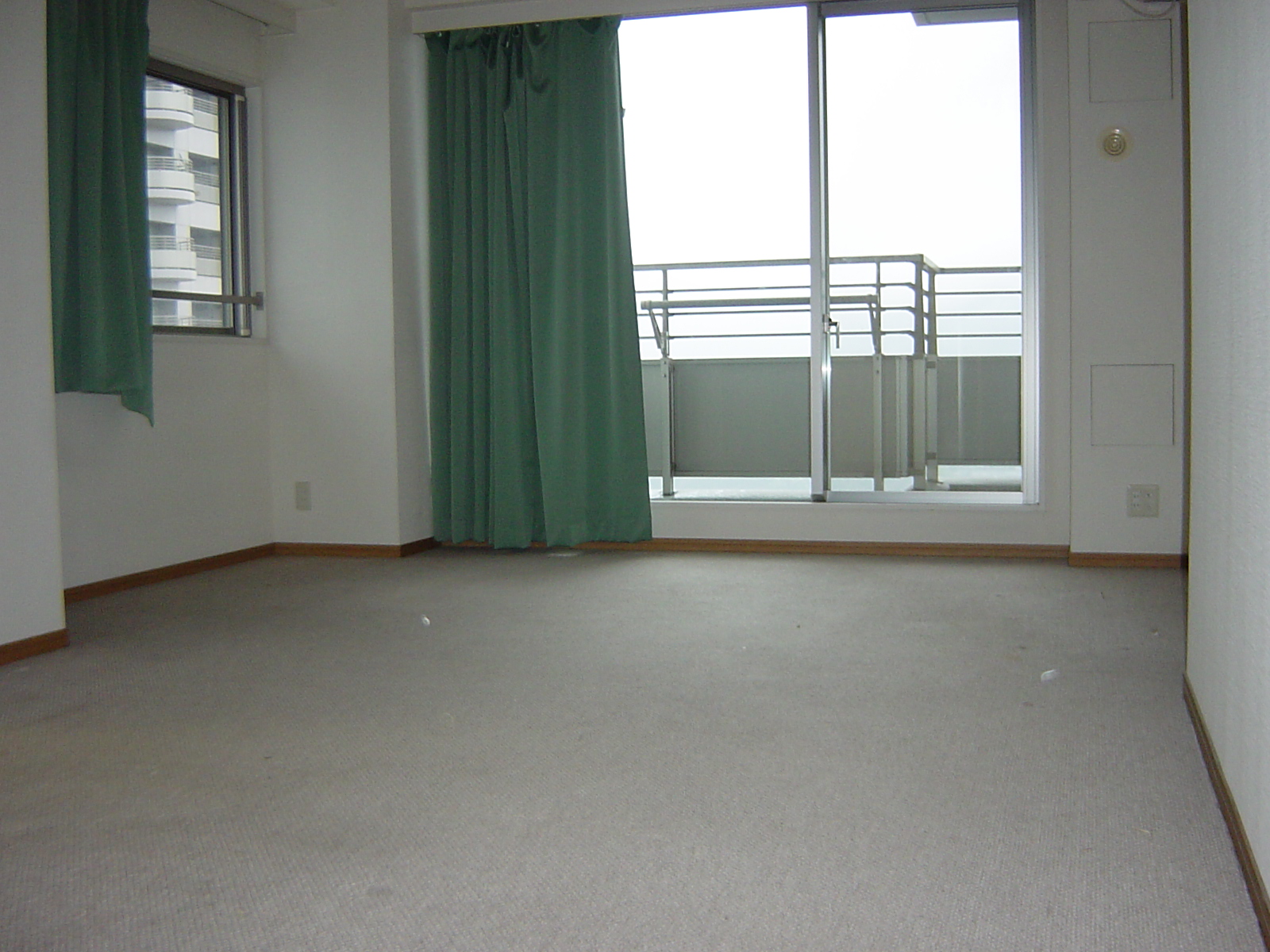
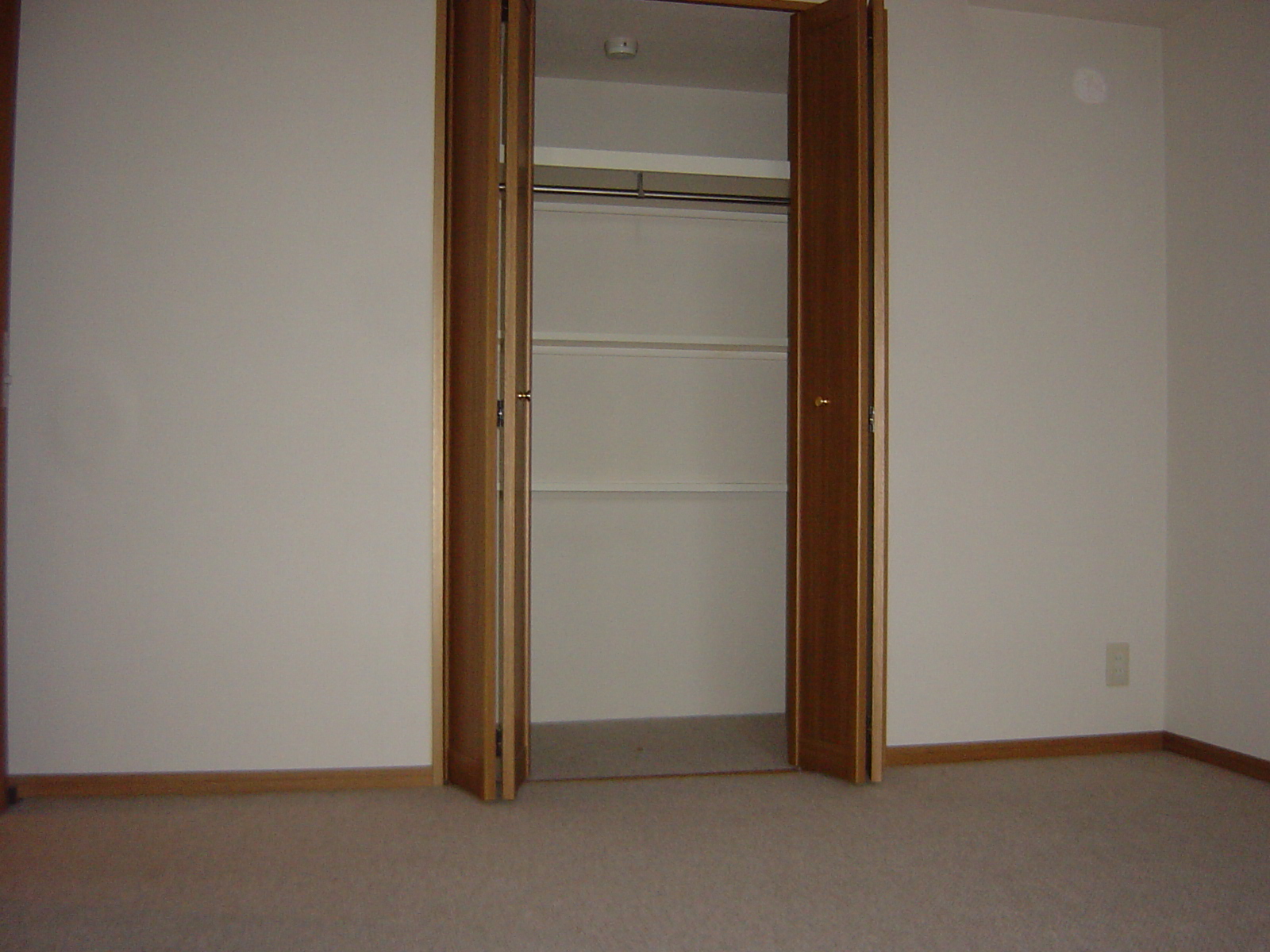 ※ The actual color of the joinery is different
※建具の実際の色は異なります
Kitchenキッチン 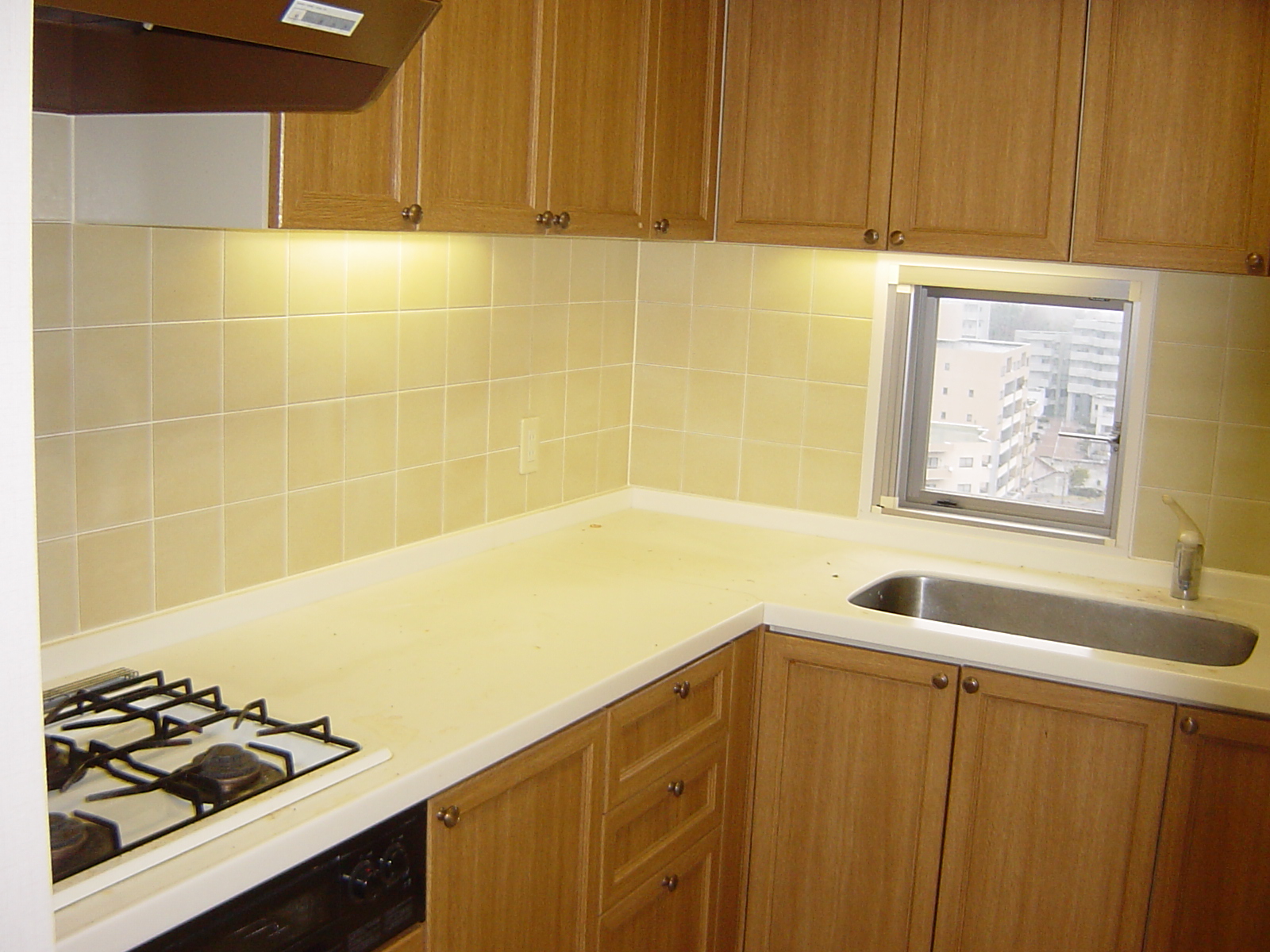 System kitchen ※ The actual color of the joinery is different
システムキッチン ※建具の実際の色は異なります
Bathバス 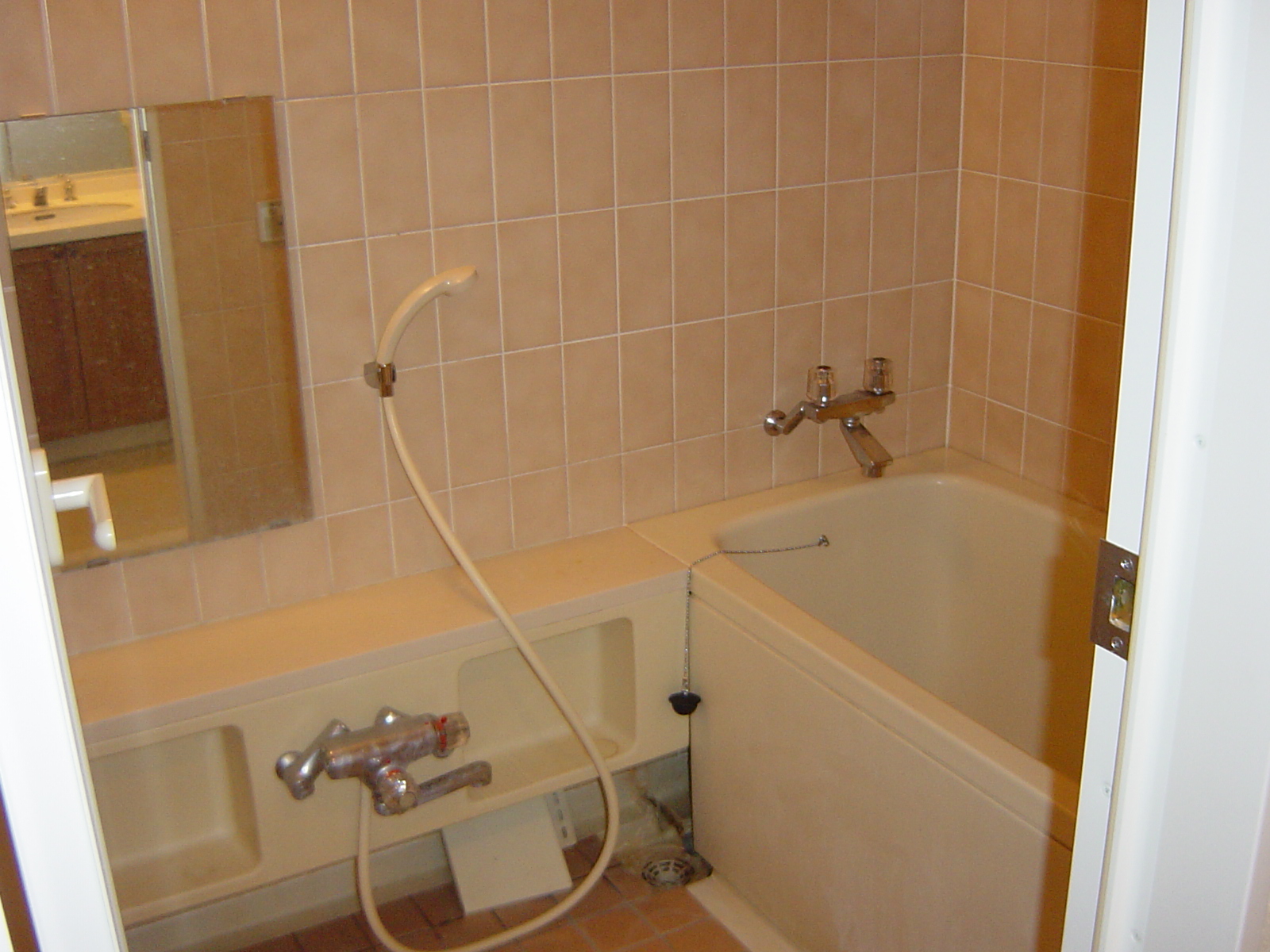
Washroom洗面所 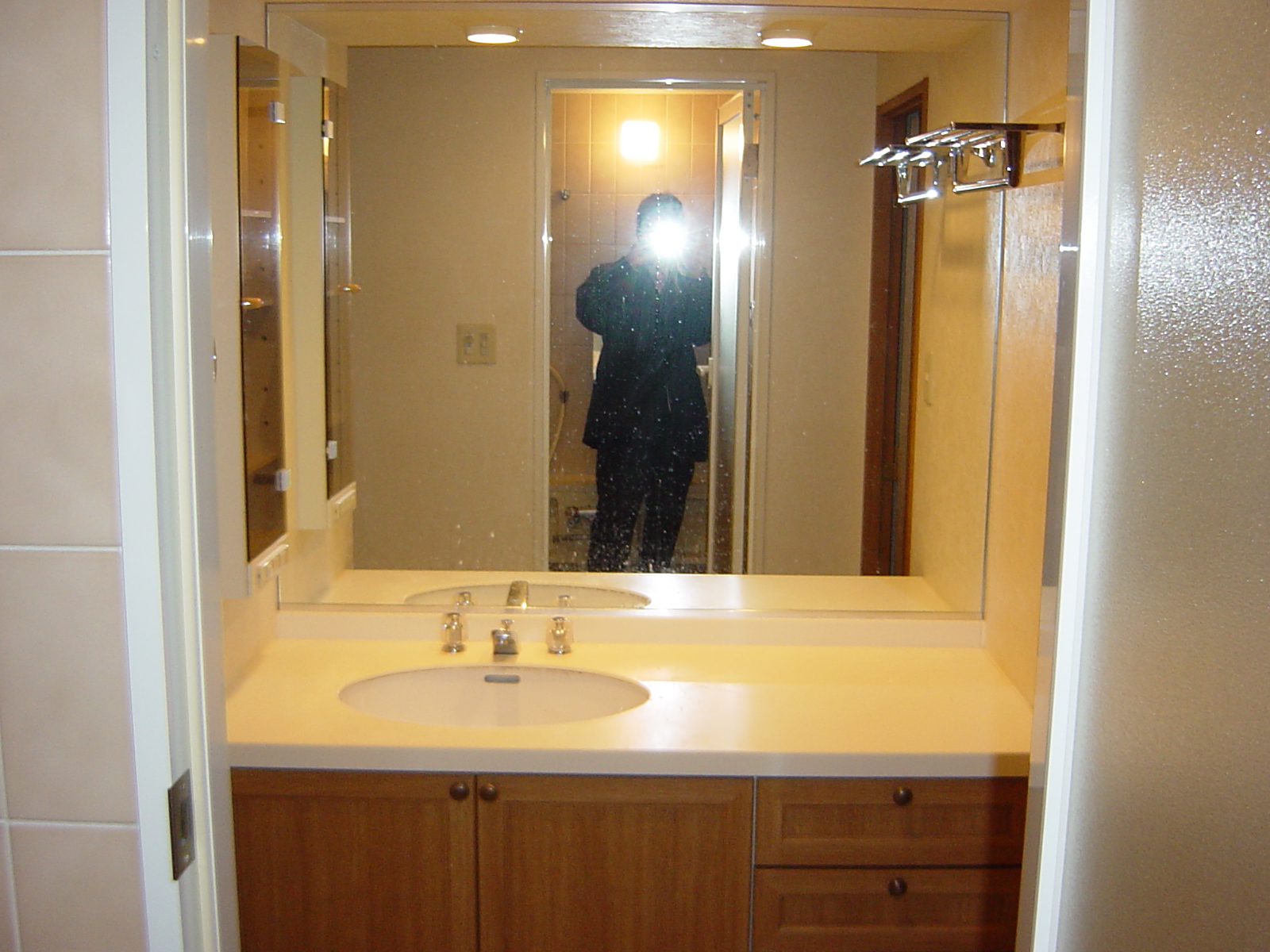 ※ The actual color of the joinery is different
※建具の実際の色は異なります
Entrance玄関 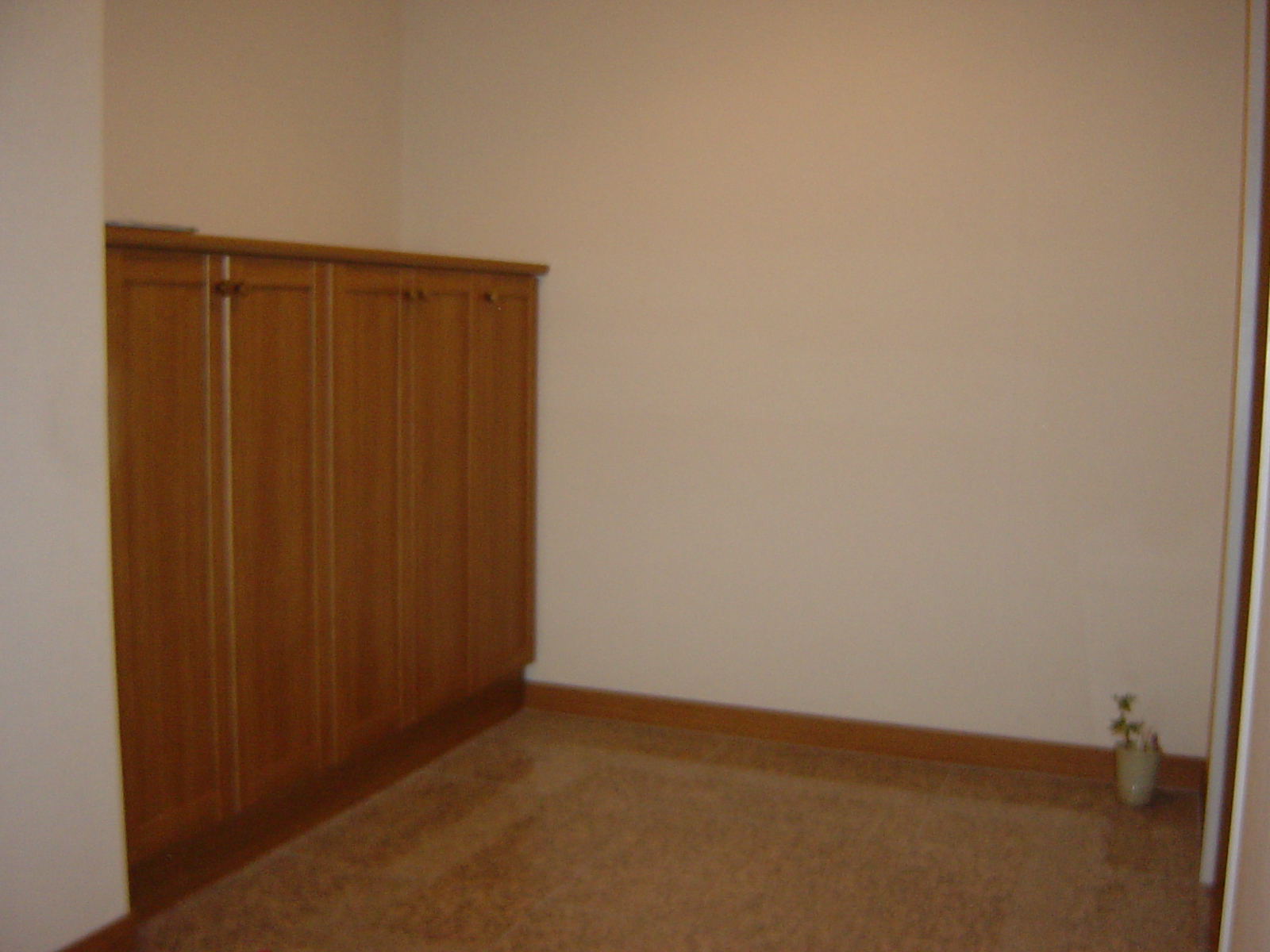 ※ The actual color of the joinery is different
※建具の実際の色は異なります
Junior high school中学校 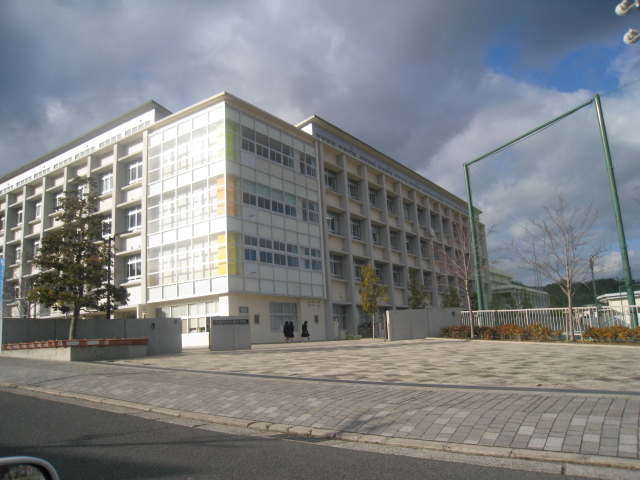 1064m to Hiroshima City Museum of Otsuka junior high school (junior high school)
広島市立大塚中学校(中学校)まで1064m
Primary school小学校 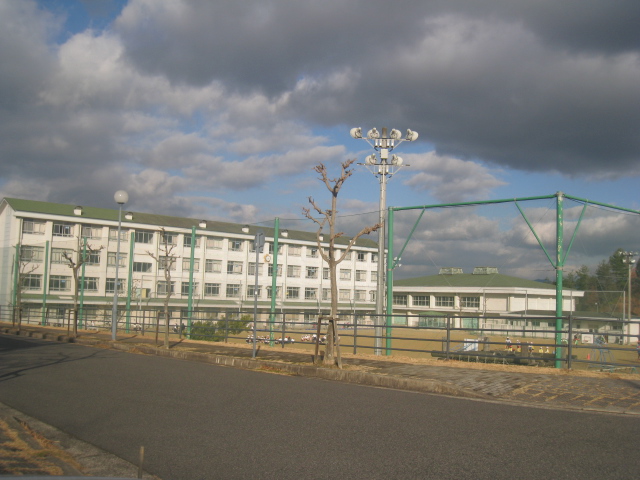 890m to Hiroshima City Museum of Otsuka Elementary School (elementary school)
広島市立大塚小学校(小学校)まで890m
Location
|











