Rentals » Chugoku » Hiroshima » Higashi-ku
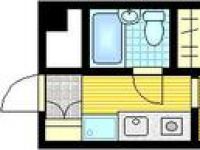 
| Railroad-station 沿線・駅 | | bus / Ushitahon the town Hiroshima, Hiroshima Prefecture Higashi-ku, Ushitahon cho 3 バス/牛田本町広島県広島市東区牛田本町3 | Walk 徒歩 | | 1 minute 1分 | Rent 賃料 | | 35,000 yen 3.5万円 | Key money 礼金 | | 35,000 yen 3.5万円 | Security deposit 敷金 | | 105,000 yen 10.5万円 | Floor plan 間取り | | 1K 1K | Occupied area 専有面積 | | 18.5 sq m 18.5m2 | Direction 向き | | South 南 | Type 種別 | | Mansion マンション | Year Built 築年 | | Built 24 years 築24年 | | Style building スタイルビル |
| ☆ Designer's Mansion ☆ It is conveniently located to shopping ☆デザイナーズマンション☆買い物に便利な立地です |
| Higashi-ku, the property is a 3-minute Lawson doorstep walk from Hiroshima Station Shinkansen opening Please leave looking for room ■ □ City Home Hiroshima Shinkansen opening Center □ ■ Please feel free to contact us to 東区の物件はお任せ下さい広島駅新幹線口から徒歩3分ローソンすぐそばですお部屋探しは■□ シティホーム広島新幹線口センター □■ へお気軽にお問い合わせ下さい |
| balcony, Air conditioning, Gas stove correspondence, closet, Flooring, Indoor laundry location, Shoe box, System kitchen, Facing south, Corner dwelling unit, Bicycle-parking space, Optical fiber, Immediate Available, top floor, All room Western-style, refrigerator, Bike shelter, All living room flooring, Design, 2 wayside Available, Flat to the station, Good view, Flat terrain, South living, Some flooring, Starting station, 2 Station Available, Within a 3-minute bus stop walk, On-site trash Storage, Wide balcony, South balcony, High speed Internet correspondence, Ventilation good バルコニー、エアコン、ガスコンロ対応、クロゼット、フローリング、室内洗濯置、シューズボックス、システムキッチン、南向き、角住戸、駐輪場、光ファイバー、即入居可、最上階、全居室洋室、冷蔵庫、バイク置場、全居室フローリング、デザイナーズ、2沿線利用可、駅まで平坦、眺望良好、平坦地、南面リビング、一部フローリング、始発駅、2駅利用可、バス停徒歩3分以内、敷地内ごみ置き場、ワイドバルコニー、南面バルコニー、高速ネット対応、通風良好 |
Property name 物件名 | | Rental housing in Hiroshima, Hiroshima Prefecture Higashi-ku, Ushitahon cho 3 Ushitahon cho [Rental apartment ・ Apartment] information Property Details 広島県広島市東区牛田本町3 牛田本町の賃貸住宅[賃貸マンション・アパート]情報 物件詳細 | Transportation facilities 交通機関 | | bus / Ushitahon cho walk 1 minute Hiroshima Rapid Transit Astram / Ayumi Ushida 12 minutes
Hiroden hakushima line / Ayumi Hakushima 14 minutes バス/牛田本町 歩1分広島高速交通アストラムライン/牛田 歩12分
広島電鉄白島線/白島 歩14分
| Floor plan details 間取り詳細 | | Hiroshi 6.5 K2 洋6.5 K2 | Construction 構造 | | Rebar Con 鉄筋コン | Story 階建 | | 4th floor / 4-story 4階/4階建 | Built years 築年月 | | June 1990 1990年6月 | Nonlife insurance 損保 | | The main 要 | Parking lot 駐車場 | | Neighborhood 50m12000 yen 近隣50m12000円 | Move-in 入居 | | Immediately 即 | Trade aspect 取引態様 | | Mediation 仲介 | Total units 総戸数 | | 8 units 8戸 | Remarks 備考 | | 120m until Marche over Ushida shop / Momiji Bank Ushida to branch 80m / ☆ Designer's Mansion ☆ It is conveniently located to shopping マルシェー牛田店まで120m/もみじ銀行牛田支店まで80m/☆デザイナーズマンション☆買い物に便利な立地です | Area information 周辺情報 | | Sanberumo (shopping center) to 215m Marche over Ushita store (supermarket) up to 120m Furesuta Ushita store (supermarket) up to 151m maple bank Ushita branch to up to 152m Seven-Eleven Hiroshima Hakushimanaka cho store (convenience store) 312m medical corporation Association of St. Aikai Ushita hospital (hospital) サンベルモ(ショッピングセンター)まで215mマルシェー牛田店(スーパー)まで120mフレスタ牛田店(スーパー)まで152mセブンイレブン広島白島中町店(コンビニ)まで312m医療法人社団聖愛会牛田病院(病院)まで151mもみじ銀行牛田支店(銀行)まで80m |
Other common areasその他共有部分 
Building appearance建物外観 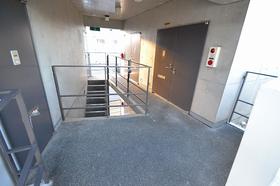
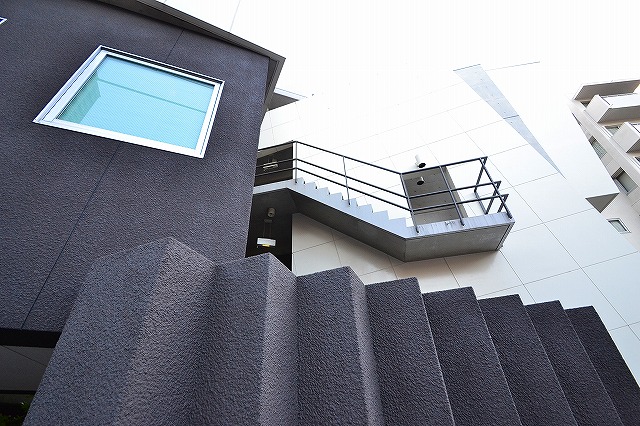 ☆ It is very stylish apartment ☆
☆とってもおしゃれなマンションですよ☆
Living and room居室・リビング 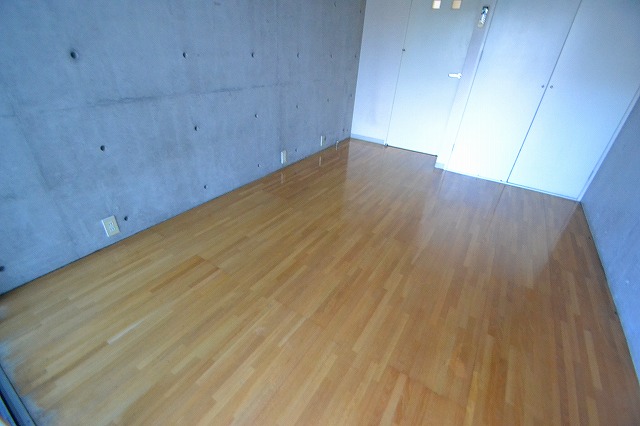 ☆ Stylish wall of concrete driving range ☆
☆コンクリ打ちっぱなしのお洒落な壁ですよ☆
Kitchenキッチン 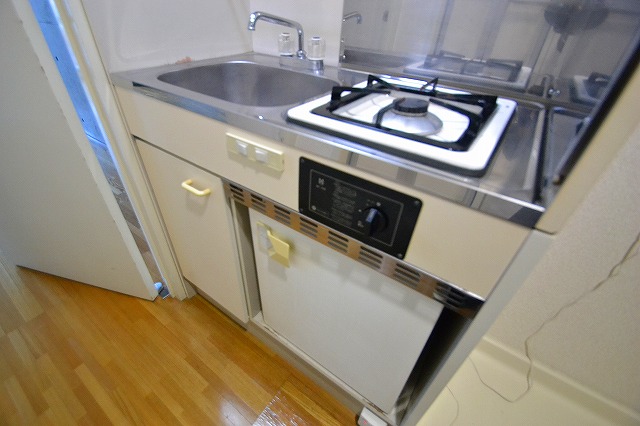 ☆ There is also a mini-fridge ☆
☆ミニ冷蔵庫もございますよ☆
Bathバス 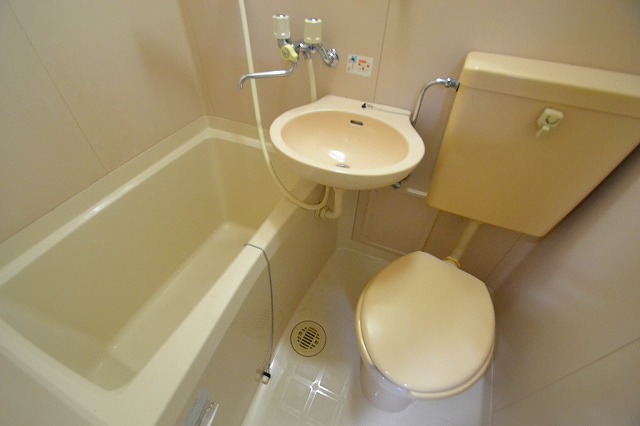 ☆ It is a bathroom ☆
☆バスルームです☆
Receipt収納 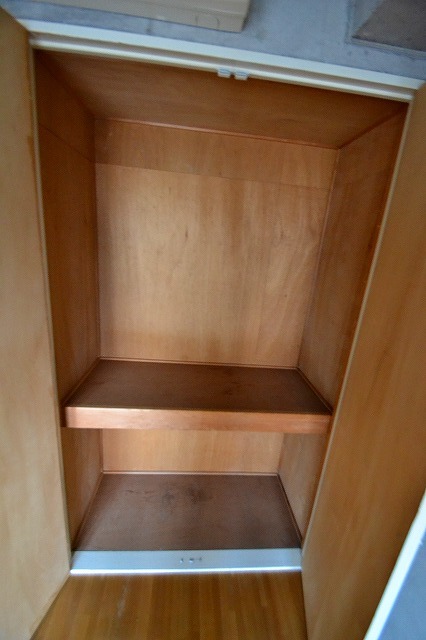 ☆ It is housed with depth ☆
☆奥行きのある収納です☆
Balconyバルコニー 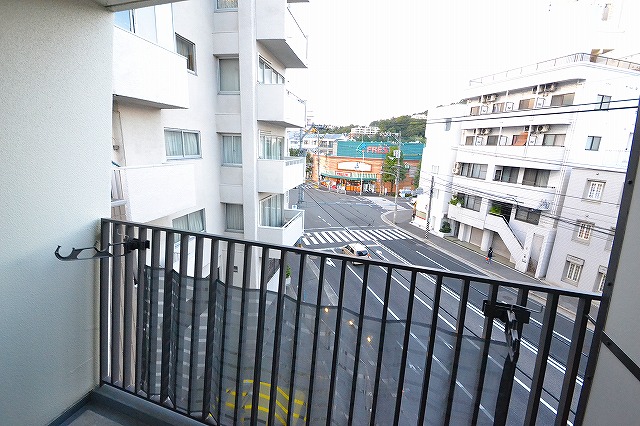 ☆ Balcony is a picture ☆
☆バルコニー写真です☆
Other Equipmentその他設備 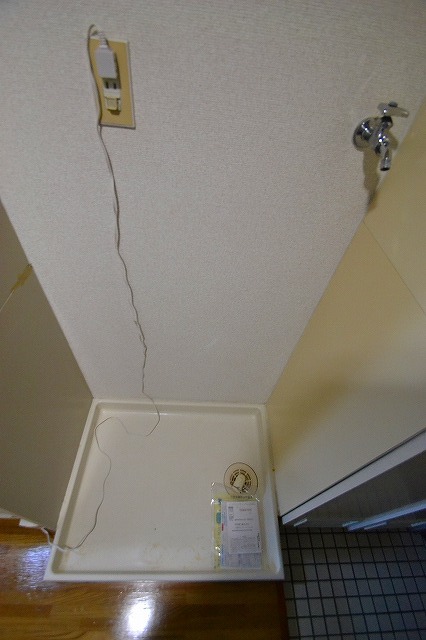 ☆ I'm glad equipment Indoor Laundry Area ☆
☆嬉しい設備室内洗濯機置場です☆
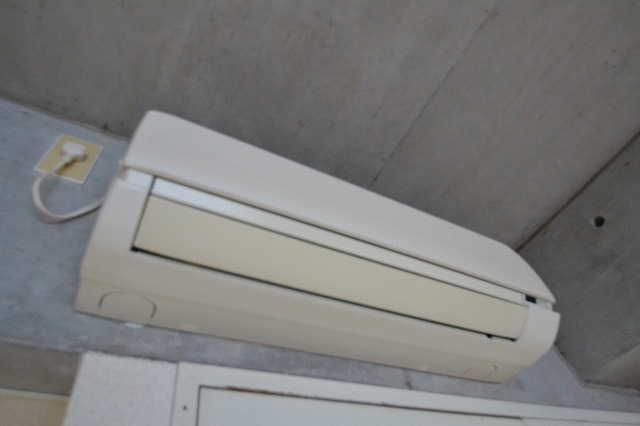 ☆ It is air-conditioned ☆
☆エアコン完備です☆
Entrance玄関 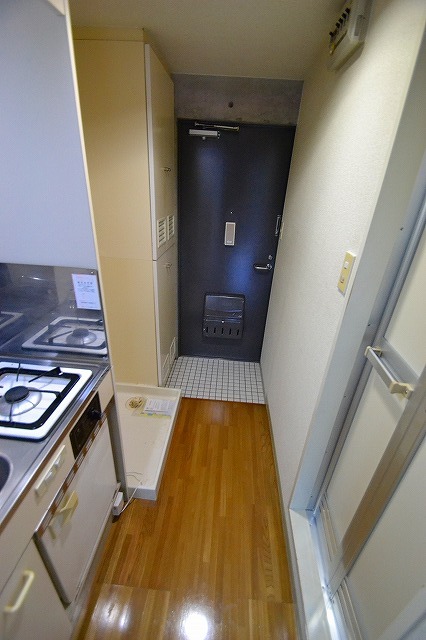 ☆ Entrance is a photo ☆
☆玄関写真です☆
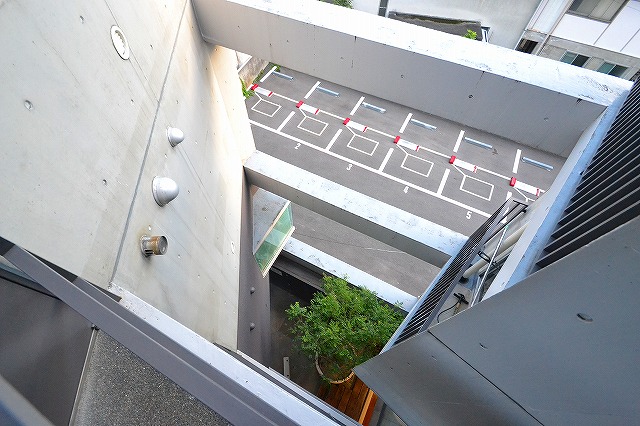 ☆ Please take a look ☆
☆是非ご覧くださいませ☆
Lobbyロビー 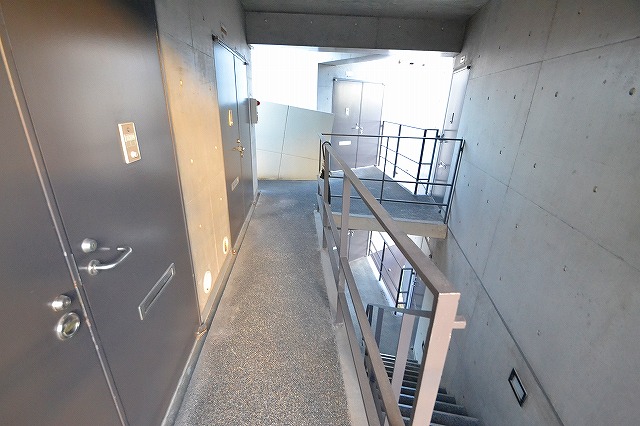 ☆ Condominium that entranced ☆
☆うっとりするマンションです☆
Otherその他 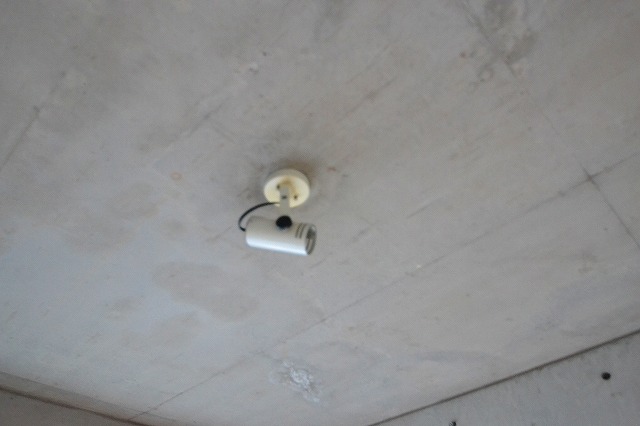 ☆ I like the spotlight ☆
☆スポットライトがいいですね☆
Location
|















