Rentals » Chugoku » Hiroshima » Naka-ku
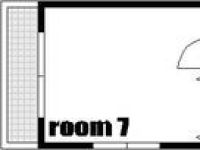 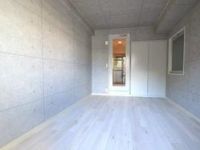
| Railroad-station 沿線・駅 | | Hiroden ujina line / Takanobashi 広島電鉄宇品線/鷹野橋 | Address 住所 | | Otemachi middle of Hiroshima, Hiroshima Prefecture Ward 5 広島県広島市中区大手町5 | Walk 徒歩 | | 3 minutes 3分 | Rent 賃料 | | 39,000 yen 3.9万円 | Management expenses 管理費・共益費 | | 3000 yen 3000円 | Security deposit 敷金 | | 39,000 yen 3.9万円 | Floor plan 間取り | | 1K 1K | Occupied area 専有面積 | | 17.88 sq m 17.88m2 | Direction 向き | | South 南 | Type 種別 | | Mansion マンション | Year Built 築年 | | Built 26 years 築26年 | | For further information, please contact City Home Hiroshima Parco before Center! お問い合わせはシティホーム広島パルコ前センターまで! |
| If care even a little, First of all peace of mind, please telephone ・ There is also Tokoton dating the looking room capable of satisfying the customer parking 少しでも気になれば、まずはお電話下さい安心・満足の出来るお部屋探しをトコトンお付き合いしますお客様駐車場もあります |
| Bus toilet by, balcony, Air conditioning, closet, Flooring, Indoor laundry location, Yang per good, Shoe box, System kitchen, Facing south, Corner dwelling unit, Elevator, Bicycle-parking space, closet, Optical fiber, Immediate Available, Key money unnecessary, A quiet residential area, surveillance camera, IH cooking heater, All room storage, All room Western-style, Single person consultation, Deposit 1 month, Bike shelter, 24-hour emergency call system, All living room flooring, Design, 2 wayside Available, Vinyl flooring, Flat to the station, Interior renovation completed, Leafy residential area, Good view, Zenshitsuminami direction, Initial cost 100,000 yen or less, 24-hour ventilation system, Initial cost 150,000 yen or less, Flat terrain, Initial cost 200,000 yen or less, South living, 2 Station Available, 3 station more accessible, 3 along the line more accessible, Bus 2 routes, Station, Within a 5-minute walk station, Within a 10-minute walk station, Within a 3-minute bus stop walk, 24 hours garbage disposal Allowed, On-site trash Storage, All room 6 tatami mats or more, South balcony, BS, High speed Internet correspondence, Renovation, Fiscal year Available, Guarantee company Available, Initial cost 300,000 yen or less, Ventilation good バストイレ別、バルコニー、エアコン、クロゼット、フローリング、室内洗濯置、陽当り良好、シューズボックス、システムキッチン、南向き、角住戸、エレベーター、駐輪場、押入、光ファイバー、即入居可、礼金不要、閑静な住宅地、防犯カメラ、IHクッキングヒーター、全居室収納、全居室洋室、単身者相談、敷金1ヶ月、バイク置場、24時間緊急通報システム、全居室フローリング、デザイナーズ、2沿線利用可、クッションフロア、駅まで平坦、内装リフォーム済、緑豊かな住宅地、眺望良好、全室南向き、初期費用10万円以下、24時間換気システム、初期費用15万円以下、平坦地、初期費用20万円以下、南面リビング、2駅利用可、3駅以上利用可、3沿線以上利用可、バス2路線、駅前、駅徒歩5分以内、駅徒歩10分以内、バス停徒歩3分以内、24時間ゴミ出し可、敷地内ごみ置き場、全居室6畳以上、南面バルコニー、BS、高速ネット対応、リノベーション、年度内入居可、保証会社利用可、初期費用30万円以下、通風良好 |
Property name 物件名 | | Rental housing in Hiroshima, Hiroshima Prefecture, Naka-ku, Otemachi 5 Takanobashi Station [Rental apartment ・ Apartment] information Property Details 広島県広島市中区大手町5 鷹野橋駅の賃貸住宅[賃貸マンション・アパート]情報 物件詳細 | Transportation facilities 交通機関 | | Hiroden ujina line / Takanobashi step 3 minutes
Hiroden ujina line / City Hall steps 5 minutes
Hiroden ujina line / Red Cross hospital before walking 8 minutes 広島電鉄宇品線/鷹野橋 歩3分
広島電鉄宇品線/市役所前 歩5分
広島電鉄宇品線/日赤病院前 歩8分
| Floor plan details 間取り詳細 | | Hiroshi 7 K3 洋7 K3 | Construction 構造 | | Rebar Con 鉄筋コン | Story 階建 | | 6th floor / 8-story 6階/8階建 | Built years 築年月 | | March 1989 1989年3月 | Move-in 入居 | | Immediately 即 | Trade aspect 取引態様 | | Mediation 仲介 | Conditions 条件 | | Single person Allowed / Office use consultation 単身者可/事務所利用相談 | Remarks 備考 | | Furesuta to side dishes workshop shop 192m / 199m to Seven-Eleven Hiroshima 4-chome / Patrol management / Renovations: Renovations already to 2012. September interior renovation completed design Cross / ■ rent ・ Initial cost negotiable! フレスタおかず工房店まで192m/セブンイレブン広島大手町4丁目まで199m/巡回管理/リフォーム:平成24年9月室内リフォーム済デザインクロスへリフォーム済/■家賃・初期費用交渉可能! |
Living and room居室・リビング 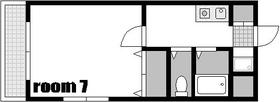
Building appearance建物外観 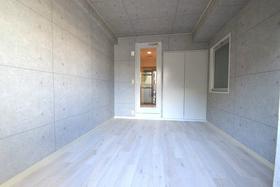
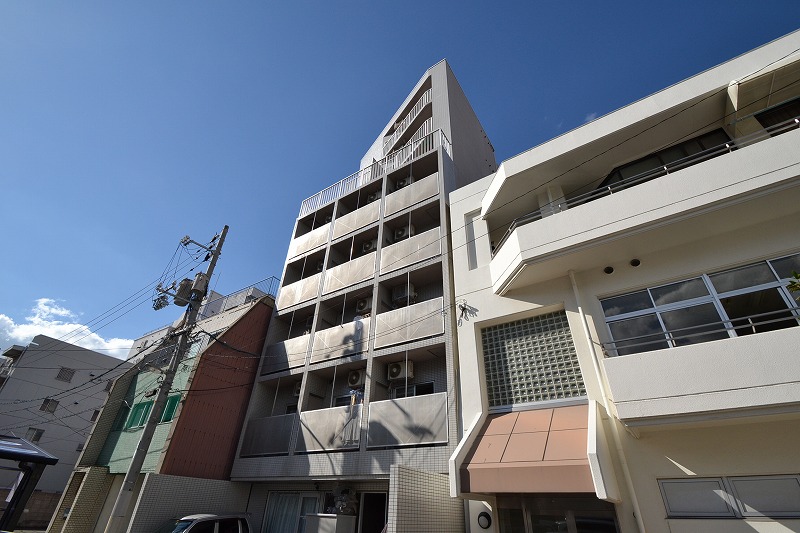
Living and room居室・リビング 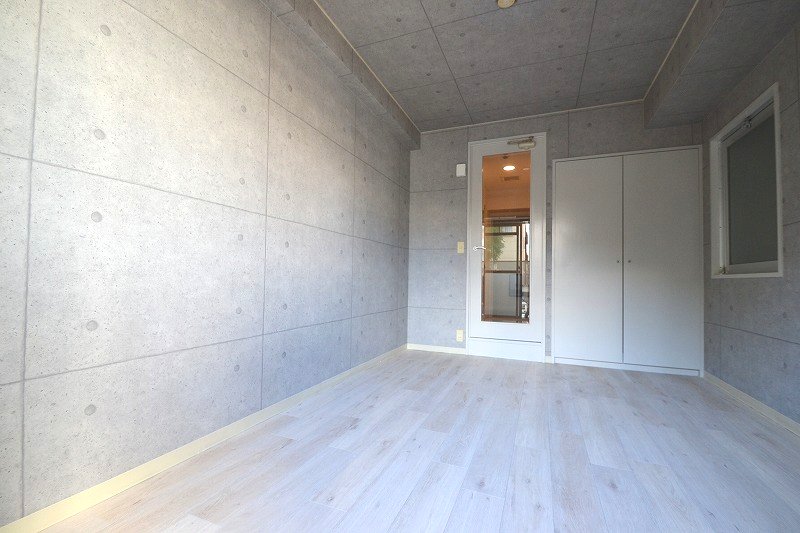
Kitchenキッチン 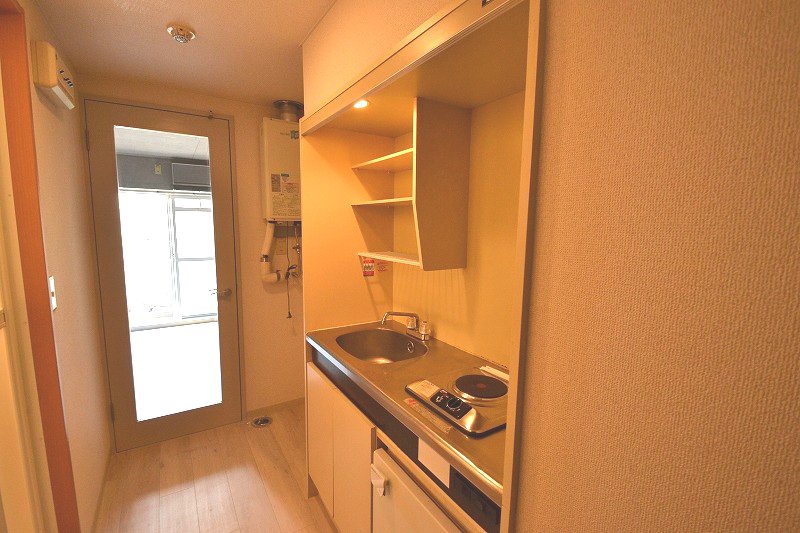
Bathバス 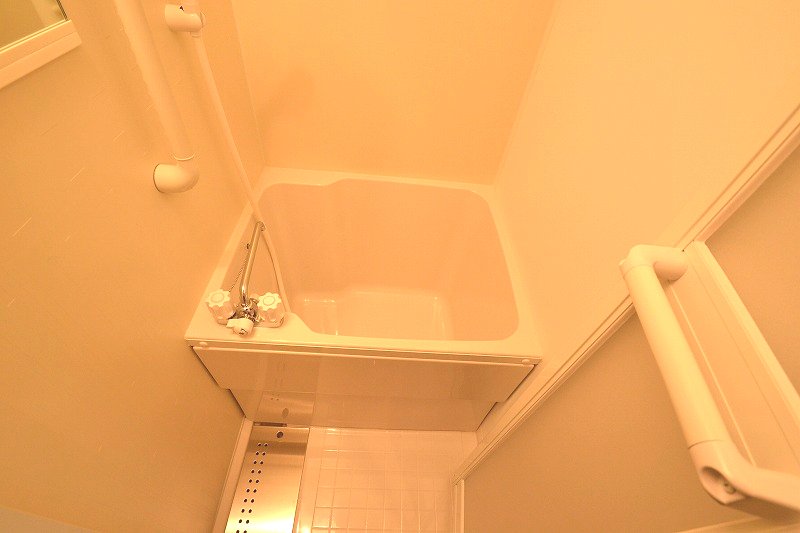
Toiletトイレ 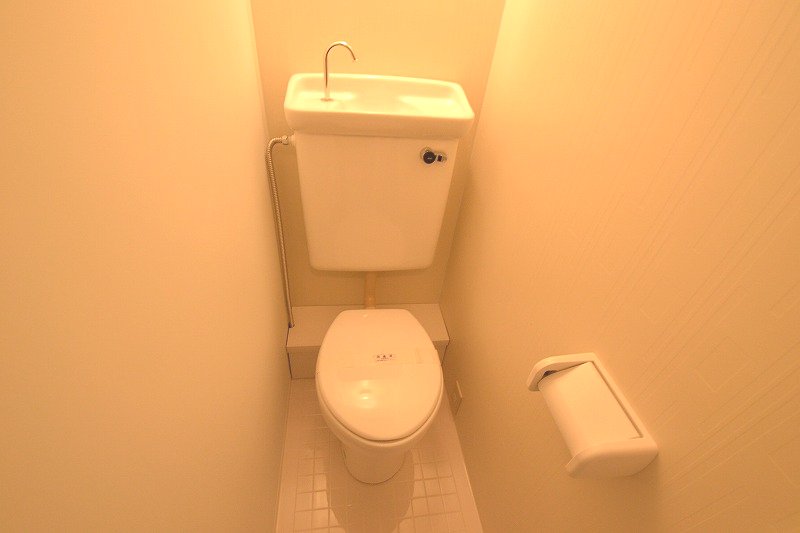
Receipt収納 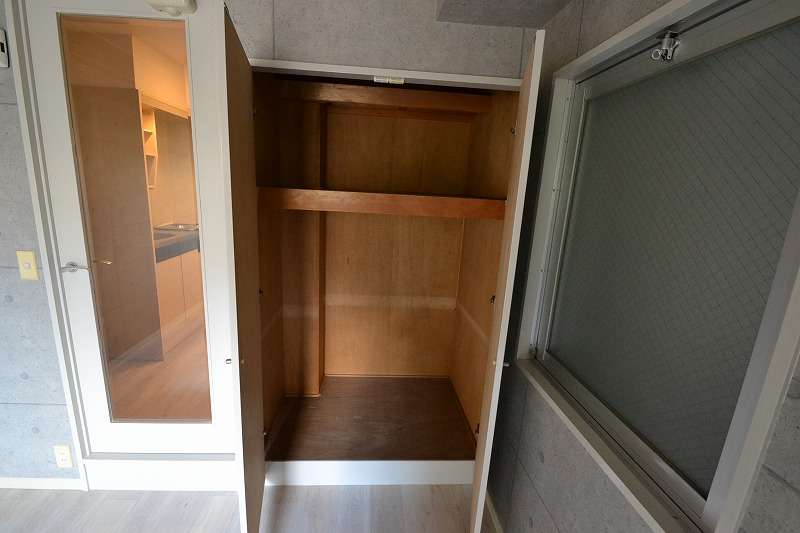
Shopping centreショッピングセンター 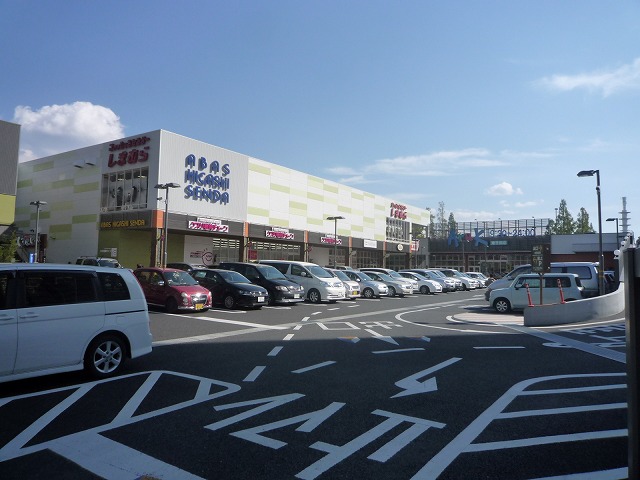 Arbus Higashisenda until the (shopping center) 531m
アーバス東千田(ショッピングセンター)まで531m
Supermarketスーパー 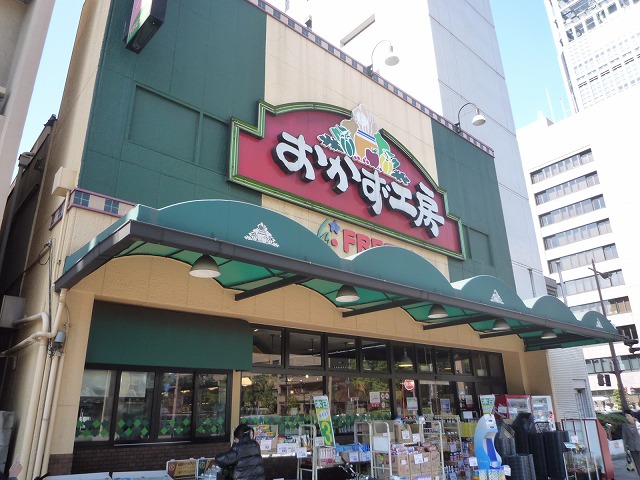 Furesuta side dish studio store up to (super) 192m
フレスタおかず工房店(スーパー)まで192m
Convenience storeコンビニ 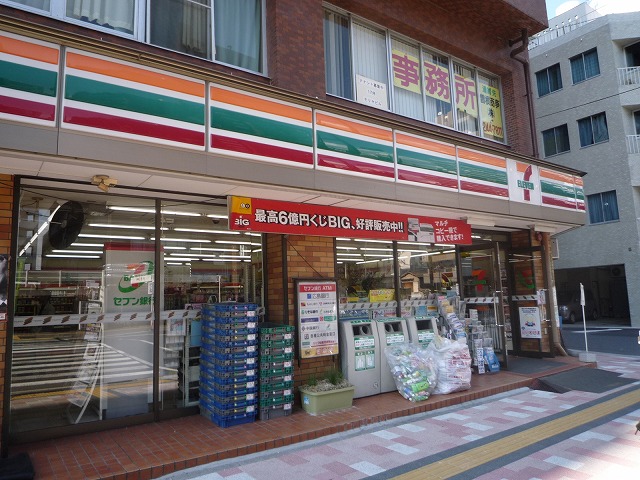 Seven-Eleven Hiroshima 4-chome up (convenience store) 199m
セブンイレブン広島大手町4丁目店(コンビニ)まで199m
Dorakkusutoaドラックストア 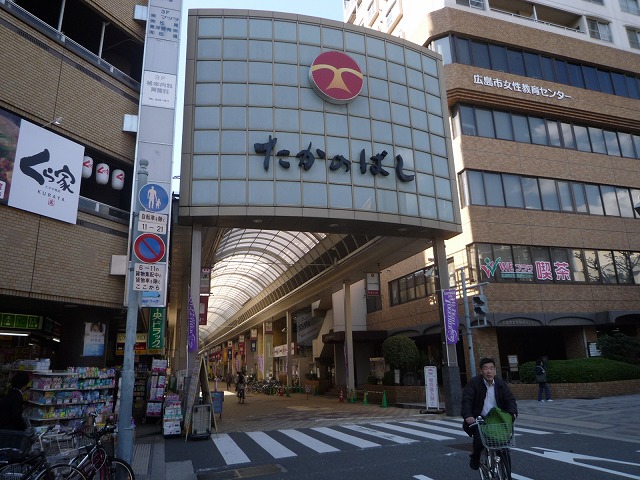 Hiroshima central pharmacy Takano Bridge shop 165m until (drugstore)
広島中央薬局タカノ橋店(ドラッグストア)まで165m
Government office役所 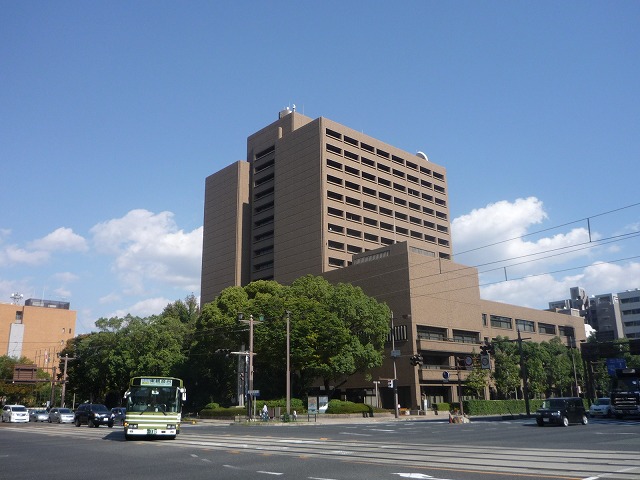 Medium Hiroshima 419m to ward office (government office)
広島市中区役所(役所)まで419m
Bank銀行 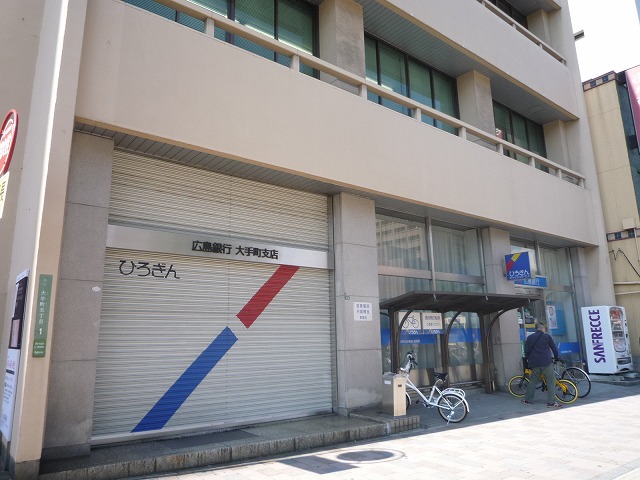 186m to Hiroshima Otemachi branch (Bank)
広島銀行大手町支店(銀行)まで186m
Location
|















