Rentals » Chugoku » Hiroshima » Naka-ku
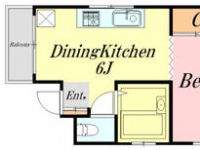 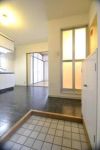
| Railroad-station 沿線・駅 | | Hiroden ujina line / City Hall 広島電鉄宇品線/市役所前 | Address 住所 | | Medium-Hiroshima, Hiroshima Prefecture-ku, Otemachi 4 広島県広島市中区大手町4 | Walk 徒歩 | | 4 minutes 4分 | Rent 賃料 | | 45,000 yen 4.5万円 | Key money 礼金 | | 45,000 yen 4.5万円 | Security deposit 敷金 | | 90,000 yen 9万円 | Floor plan 間取り | | 1DK 1DK | Occupied area 専有面積 | | 27 sq m 27m2 | Direction 向き | | South 南 | Type 種別 | | Mansion マンション | Year Built 築年 | | Built 25 years 築25年 | | Bus toilet by, balcony, Air conditioning, Gas stove correspondence, Flooring, Indoor laundry location, Yang per good, Shoe box, Facing south, Corner dwelling unit, Two-burner stove, Bicycle-parking space, closet, CATV, Optical fiber, Immediate Available, A quiet residential area, Two-sided lighting, With lighting, All room Western-style, Single person consultation, All living room flooring, Housing 1 between a half, Flat to the station, Window in the kitchen, Deposit 2 months, Good view, 1 floor 2 dwelling unit, The window in the bathroom, Shutter, 24-hour ventilation system, Upper closet, Flat terrain, Student Counseling, All rooms are two-sided lighting, Students deposit 2 months, 3 station more accessible, Streetcar wayside, Bus 2 routes, Within a 5-minute walk station, Within a 10-minute walk station, Within a 3-minute bus stop walk, All room 6 tatami mats or more, Open kitchen, Kitchen 5 tatami more, City gas, Guarantee company Available, Initial cost 300,000 yen or less, All rooms with lighting, Ventilation good バストイレ別、バルコニー、エアコン、ガスコンロ対応、フローリング、室内洗濯置、陽当り良好、シューズボックス、南向き、角住戸、2口コンロ、駐輪場、押入、CATV、光ファイバー、即入居可、閑静な住宅地、2面採光、照明付、全居室洋室、単身者相談、全居室フローリング、収納1間半、駅まで平坦、キッチンに窓、敷金2ヶ月、眺望良好、1フロア2住戸、浴室に窓、雨戸、24時間換気システム、天袋、平坦地、学生相談、全室2面採光、学生敷金2ヶ月、3駅以上利用可、路面電車沿線、バス2路線、駅徒歩5分以内、駅徒歩10分以内、バス停徒歩3分以内、全居室6畳以上、オープンキッチン、キッチン5畳以上、都市ガス、保証会社利用可、初期費用30万円以下、全室照明付、通風良好 |
Property name 物件名 | | Rental housing in Hiroshima, Hiroshima Prefecture, Naka-ku, Otemachi 4 City Hall Station [Rental apartment ・ Apartment] information Property Details 広島県広島市中区大手町4 市役所前駅の賃貸住宅[賃貸マンション・アパート]情報 物件詳細 | Transportation facilities 交通機関 | | Hiroden ujina line / City Hall steps 4 minutes
Hiroden ujina line / Takanobashi step 6 minutes
Hiroden ujina line / Before Chuden walk 7 minutes 広島電鉄宇品線/市役所前 歩4分
広島電鉄宇品線/鷹野橋 歩6分
広島電鉄宇品線/中電前 歩7分
| Floor plan details 間取り詳細 | | Hiroshi 7 DK6 洋7 DK6 | Construction 構造 | | Rebar Con 鉄筋コン | Story 階建 | | 3rd floor / 4-story 3階/4階建 | Built years 築年月 | | August 1989 1989年8月 | Nonlife insurance 損保 | | The main 要 | Move-in 入居 | | Immediately 即 | Trade aspect 取引態様 | | Mediation 仲介 | Total units 総戸数 | | 8 units 8戸 | Remarks 備考 | | 370m to side dishes workshop Takanobashi shop / 241m to Seven-Eleven Hiroshima 4-chome おかず工房鷹野橋店まで370m/セブンイレブン広島大手町4丁目まで241m | Area information 周辺情報 | | Side dishes workshop Takanobashi shop (super) up to 370m Arbus Higashisenda (super) up to 543m Seven-Eleven Hiroshima 4-chome store (convenience store) up to 241m medicine Iwasaki chain Higashisenda store (drugstore) to 548m medical corporation Hitoshitaka Board Takano Bridge center おかず工房鷹野橋店(スーパー)まで370mアーバス東千田(スーパー)まで543mセブンイレブン広島大手町4丁目店(コンビニ)まで241mクスリ岩崎チェーン東千田店(ドラッグストア)まで548m医療法人仁鷹会たかの橋中央病院(病院)まで438m広島銀行大手町支店(銀行)まで153m |
Entrance玄関 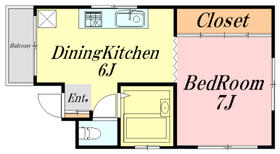
Building appearance建物外観 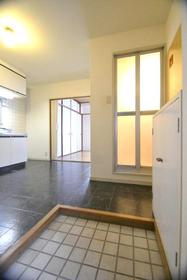
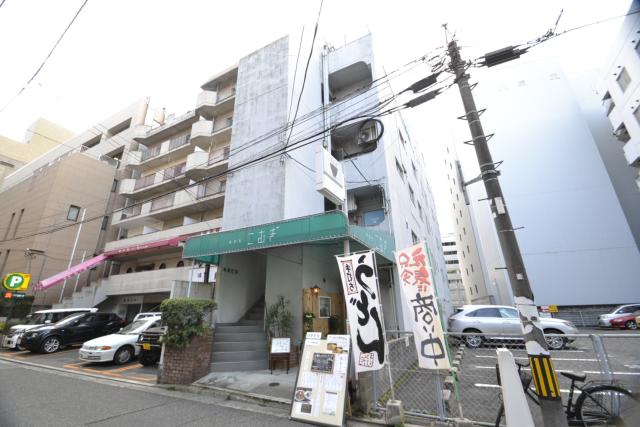
Living and room居室・リビング 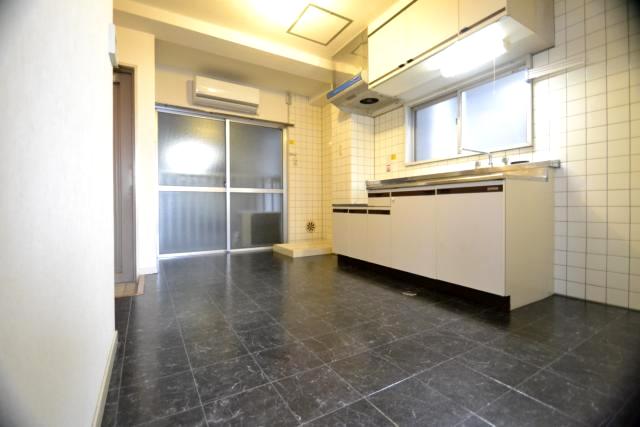
Kitchenキッチン 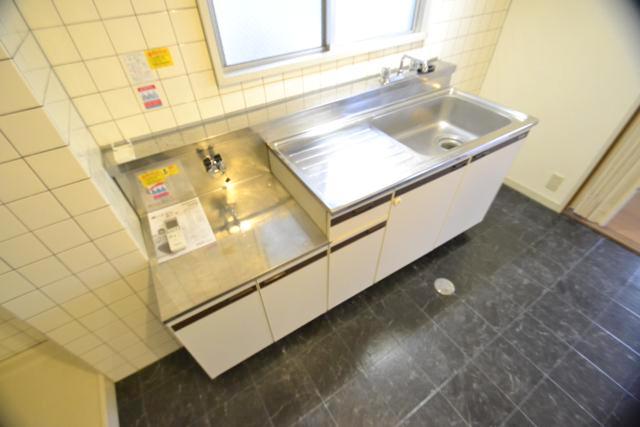
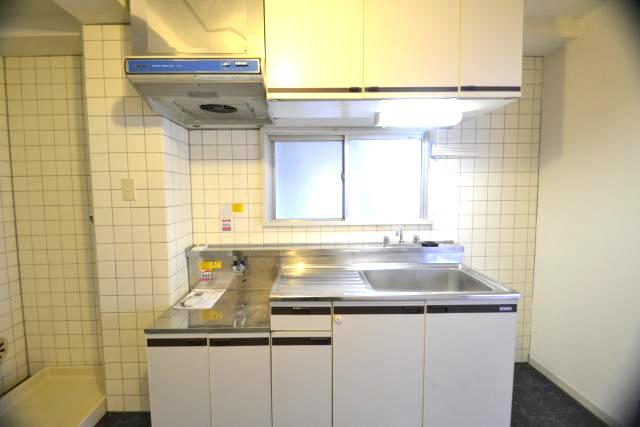
Bathバス 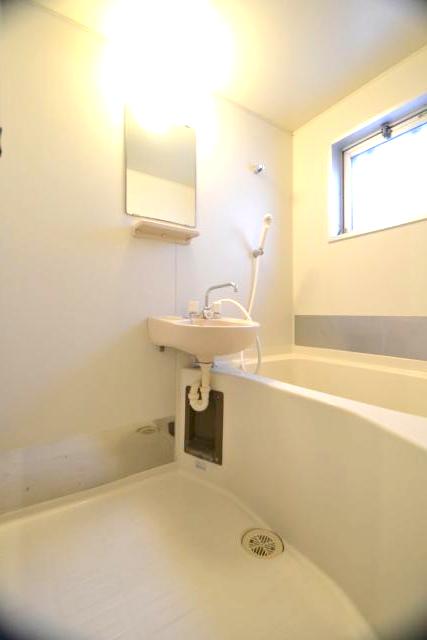
Toiletトイレ 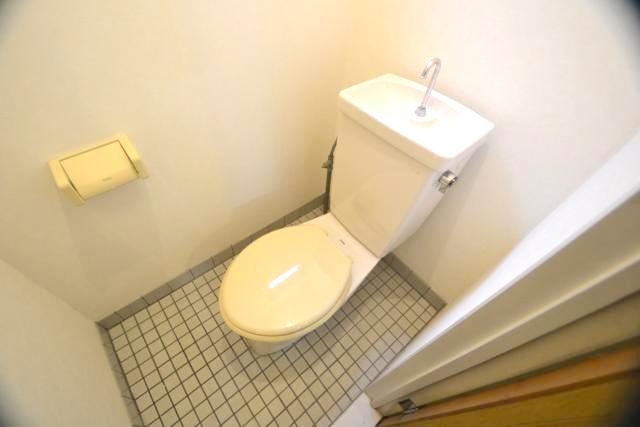
Receipt収納 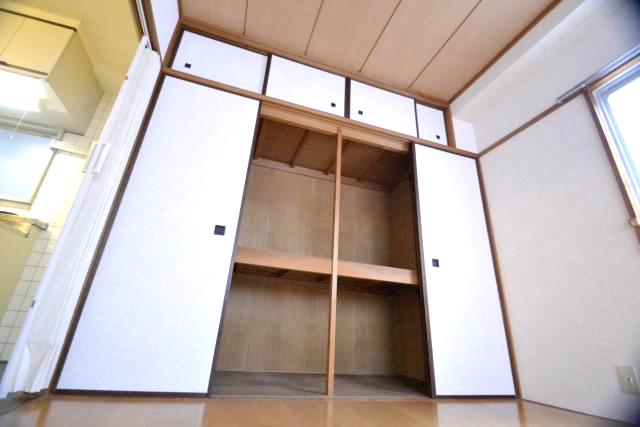
Other room spaceその他部屋・スペース 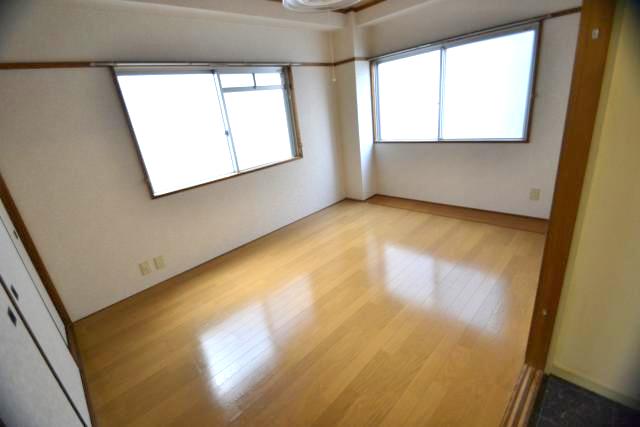
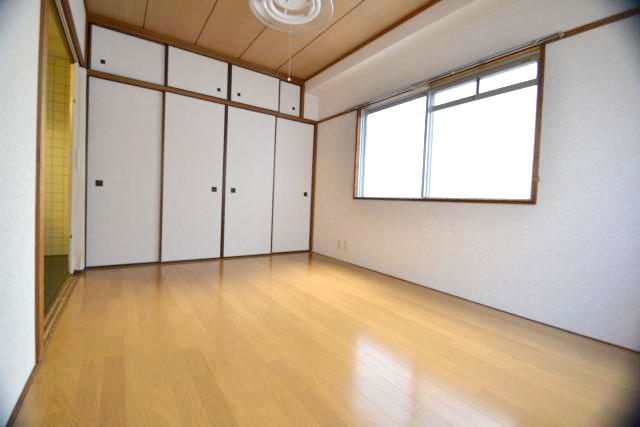
Other Equipmentその他設備 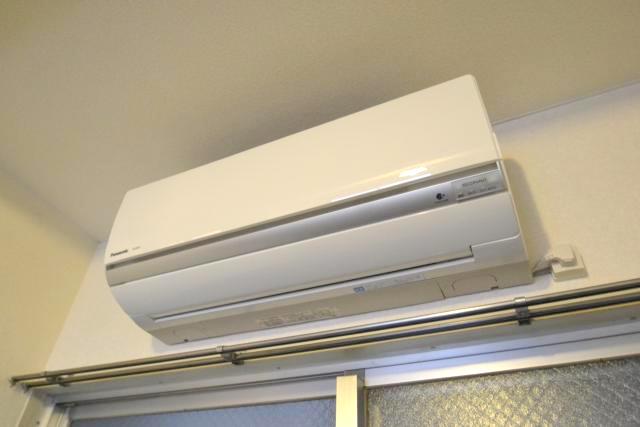
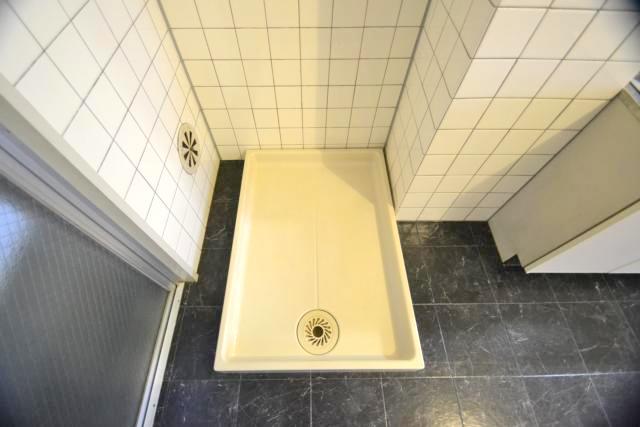
Entrance玄関 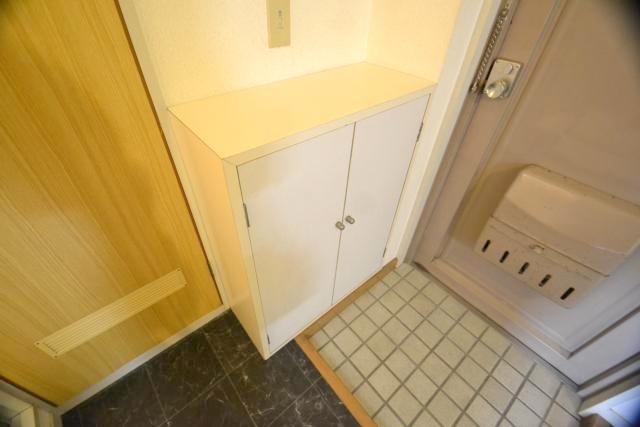
Supermarketスーパー 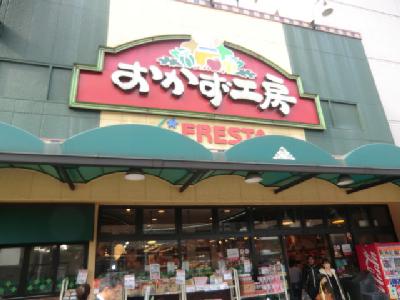 370m to side dishes workshop Takanobashi store (Super)
おかず工房鷹野橋店(スーパー)まで370m
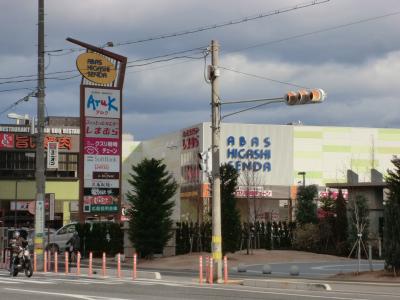 Arbus Higashisenda until the (super) 543m
アーバス東千田(スーパー)まで543m
Convenience storeコンビニ 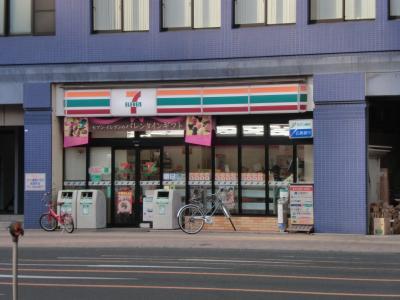 Seven-Eleven Hiroshima 4-chome up (convenience store) 241m
セブンイレブン広島大手町4丁目店(コンビニ)まで241m
Dorakkusutoaドラックストア 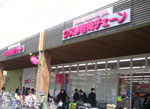 Medicine Iwasaki chain Higashisenda shop 548m until (drugstore)
クスリ岩崎チェーン東千田店(ドラッグストア)まで548m
Hospital病院 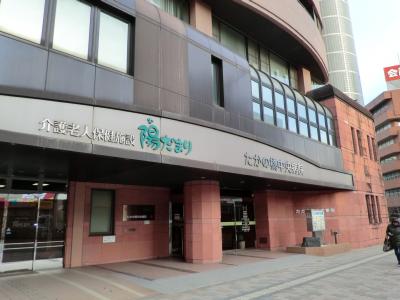 438m until the medical corporation Hitoshitaka Board Takano Bridge Central Hospital (Hospital)
医療法人仁鷹会たかの橋中央病院(病院)まで438m
Bank銀行 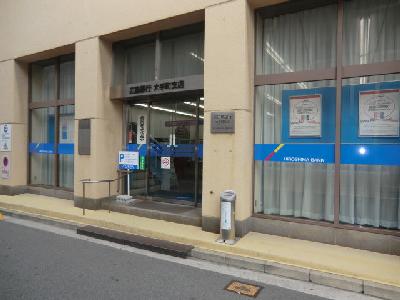 153m to Hiroshima Otemachi branch (Bank)
広島銀行大手町支店(銀行)まで153m
Location
|





















