Rentals » Chugoku » Hiroshima » Naka-ku
 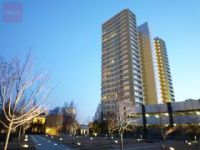
| Railroad-station 沿線・駅 | | Hiroden ujina line / Red Cross hospital before 広島電鉄宇品線/日赤病院前 | Address 住所 | | Hiroshima Prefecture medium Hiroshima District Higashisenda cho 広島県広島市中区東千田町1 | Walk 徒歩 | | 3 minutes 3分 | Rent 賃料 | | 190,000 yen 19万円 | Key money 礼金 | | 190,000 yen 19万円 | Security deposit 敷金 | | 570,000 yen 57万円 | Floor plan 間取り | | 1SLDK 1SLDK | Occupied area 専有面積 | | 71.36 sq m 71.36m2 | Direction 向き | | Southeast 南東 | Type 種別 | | Mansion マンション | Year Built 築年 | | Built five years 築5年 | | Hiroshima Garden Garden North Tower 広島ガーデンガーデン ノースタワー |
| It appeared !!! popular Tower condominium "Hiroshima Garden Garden" rent 人気タワーマンション『広島ガーデンガーデン』賃貸で登場!!! |
| Also packed your popular Tower apartment !!! concierge services such as building itself of charm now ☆ This room is recommended for your couple 2LDK popularity of mist sauna ・ Equipment of enhancement, such as dish washing dryer (* ^ _ ^ *) 今なお人気の高いタワーマンション!!!コンシェルジュサービス等建物自体の魅力も満載☆こちらのお部屋はご夫婦にオススメの2LDK人気のミストサウナ・食器洗乾燥機など充実の設備(*^_^*) |
| Bus toilet by, balcony, Flooring, Washbasin with shower, Bathroom Dryer, auto lock, Indoor laundry location, Yang per good, System kitchen, Add-fired function bathroom, Warm water washing toilet seat, Dressing room, Delivery Box, Optical fiber, 3-neck over stove, surveillance camera, Pets Negotiable, Parking one free, 24-hour manned management, Sale rent, Otobasu, All room Western-style, With gas range, 2 wayside Available, Dimple key, Flat to the station, Interior renovation completed, Dish washing dryer, Good view, Double lock key, The window in the bathroom, Front Service, Closet 2 places, Mist sauna, People a sense of light sensor, Bathroom 1 tsubo or more, Pet private facilities, Elevator 2 groups, Earthquake-resistant structure, Within a 5-minute walk station, Airtight high insulated houses, Tower condominium, High floor, Guest rooms, Porte-cochere, On-site trash Storage, Parking for visitors, Southeast direction, LDK18 tatami mats or more, Following Japanese-style room, Open kitchen, City gas, 2WAY washroom, Three-sided mirror with vanity, Vanity with vertical lighting, Cute, Ceiling height shoe closet, Footlights, BS, Ventilation good バストイレ別、バルコニー、フローリング、シャワー付洗面台、浴室乾燥機、オートロック、室内洗濯置、陽当り良好、システムキッチン、追焚機能浴室、温水洗浄便座、脱衣所、宅配ボックス、光ファイバー、3口以上コンロ、防犯カメラ、ペット相談、駐車場1台無料、24時間有人管理、分譲賃貸、オートバス、全居室洋室、ガスレンジ付、2沿線利用可、ディンプルキー、駅まで平坦、内装リフォーム済、食器洗乾燥機、眺望良好、ダブルロックキー、浴室に窓、フロントサービス、クロゼット2ヶ所、ミストサウナ、人感照明センサー、浴室1坪以上、ペット専用設備、エレベーター2基、耐震構造、駅徒歩5分以内、高気密高断熱住宅、タワー型マンション、高層階、ゲストルーム、車寄せ、敷地内ごみ置き場、来客用パーキング、東南向き、LDK18畳以上、続き和室、オープンキッチン、都市ガス、2WAY洗面所、三面鏡付洗面化粧台、縦型照明付洗面化粧台、エコキュート、天井高シューズクロゼット、フットライト、BS、通風良好 |
Property name 物件名 | | Rental housing in Hiroshima, Hiroshima Prefecture, Naka-ku, Higashisenda cho Red Cross hospital before Station [Rental apartment ・ Apartment] information Property Details 広島県広島市中区東千田町1 日赤病院前駅の賃貸住宅[賃貸マンション・アパート]情報 物件詳細 | Transportation facilities 交通機関 | | Hiroden ujina line / Red Cross hospital before walk 3 minutes
Hiroden ujina line / Takanobashi step 4 minutes
Hiroden ujina line / City Hall steps 8 minutes 広島電鉄宇品線/日赤病院前 歩3分
広島電鉄宇品線/鷹野橋 歩4分
広島電鉄宇品線/市役所前 歩8分
| Floor plan details 間取り詳細 | | Sum 4.5 Hiroshi 7 LDK19.4 和4.5 洋7 LDK19.4 | Construction 構造 | | Rebar Con 鉄筋コン | Story 階建 | | 10th floor / 32-story 10階/32階建 | Built years 築年月 | | August 2009 2009年8月 | Nonlife insurance 損保 | | 22,000 yen 2.2万円 | Parking lot 駐車場 | | Free with 付無料 | Move-in 入居 | | Consultation 相談 | Trade aspect 取引態様 | | Mediation 仲介 | Conditions 条件 | | Two people Available / Children Allowed / Pets Negotiable 二人入居可/子供可/ペット相談 | Balcony area バルコニー面積 | | 11.76 sq m 11.76m2 | Intermediate fee 仲介手数料 | | 1.08 months 1.08ヶ月 | Remarks 備考 | | Resident management 常駐管理 | Area information 周辺情報 | | Arbus Higashisenda (shopping center) to 241m walking Higashisenda store (supermarket) up to 245m Seven-Eleven Hiroshima Kokutai-ji 2-chome (convenience store) up to 307m Hiroshima Municipal Kokutai-ji junior high school (junior high school) up to 696m Hiroshima Municipal Senda elementary school (elementary school) up to 742m Higashisenda park アーバス東千田(ショッピングセンター)まで241mアルク東千田店(スーパー)まで245mセブンイレブン広島国泰寺2丁目店(コンビニ)まで307m広島市立国泰寺中学校(中学校)まで696m広島市立千田小学校(小学校)まで742m東千田公園(公園)まで350m |
Building appearance建物外観 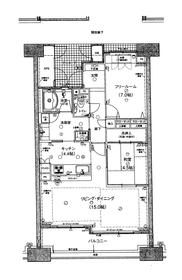
Living and room居室・リビング 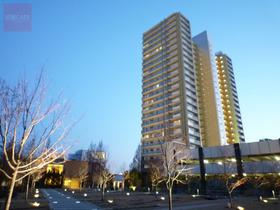
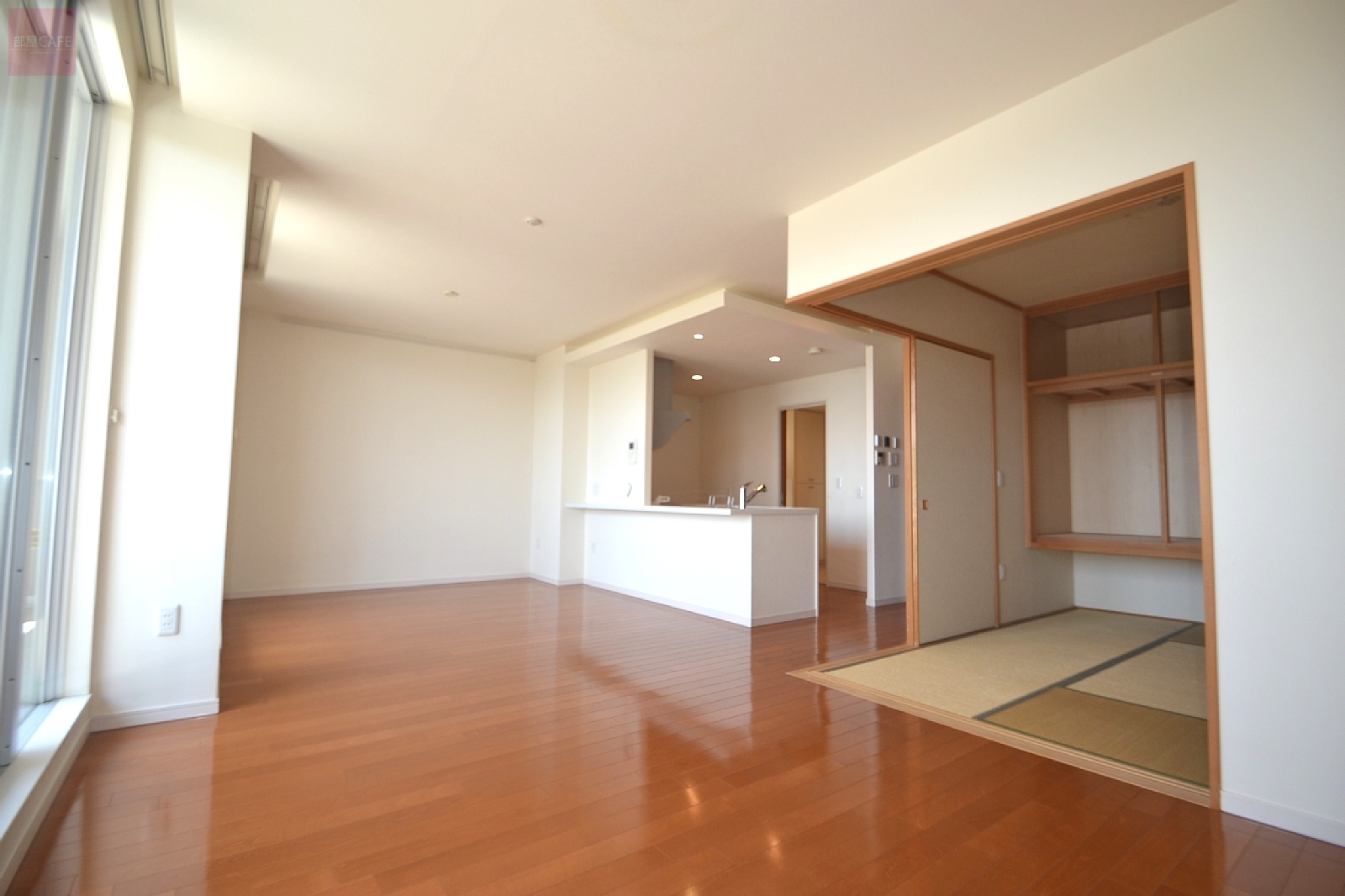
Kitchenキッチン 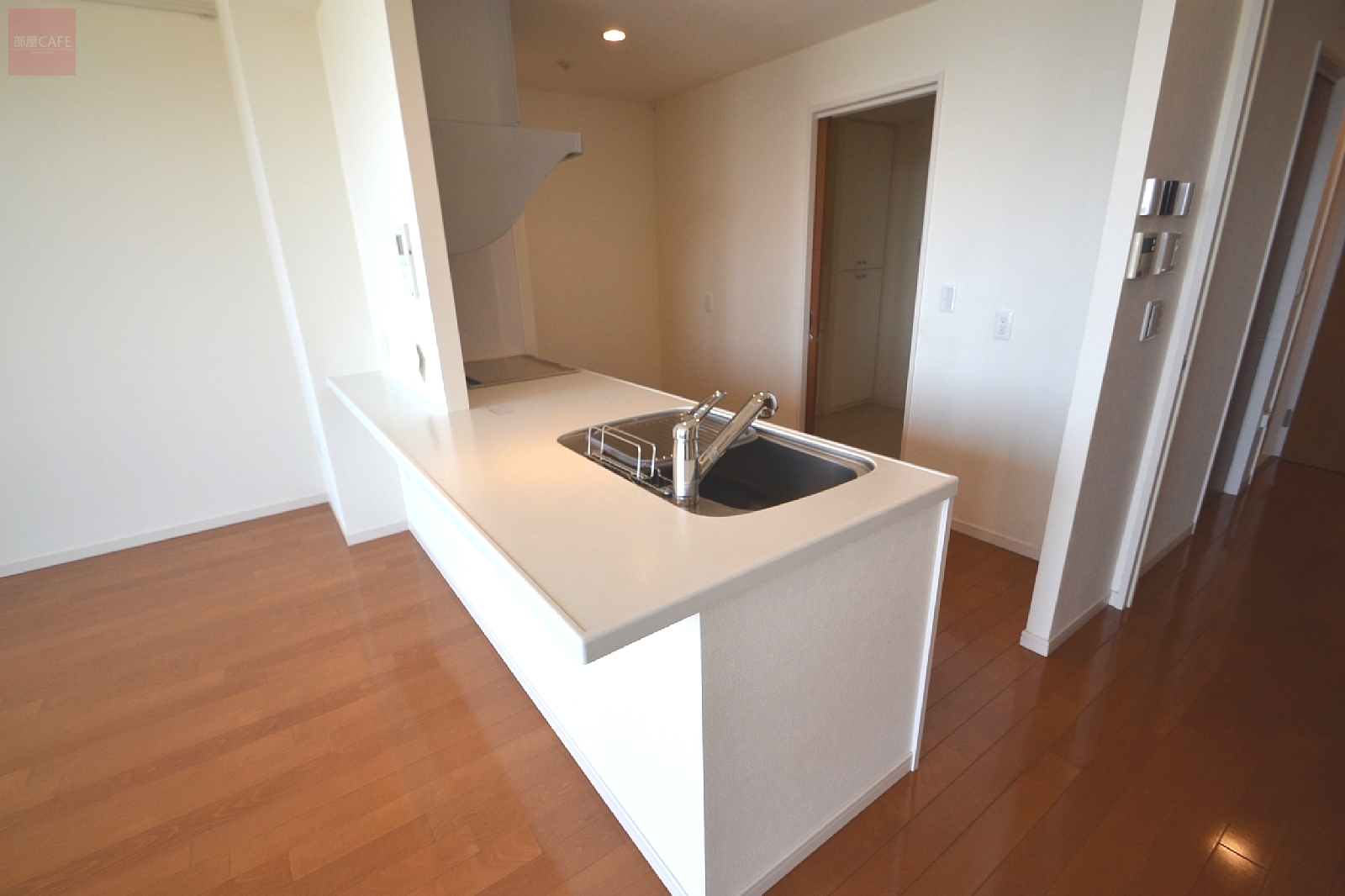
Bathバス 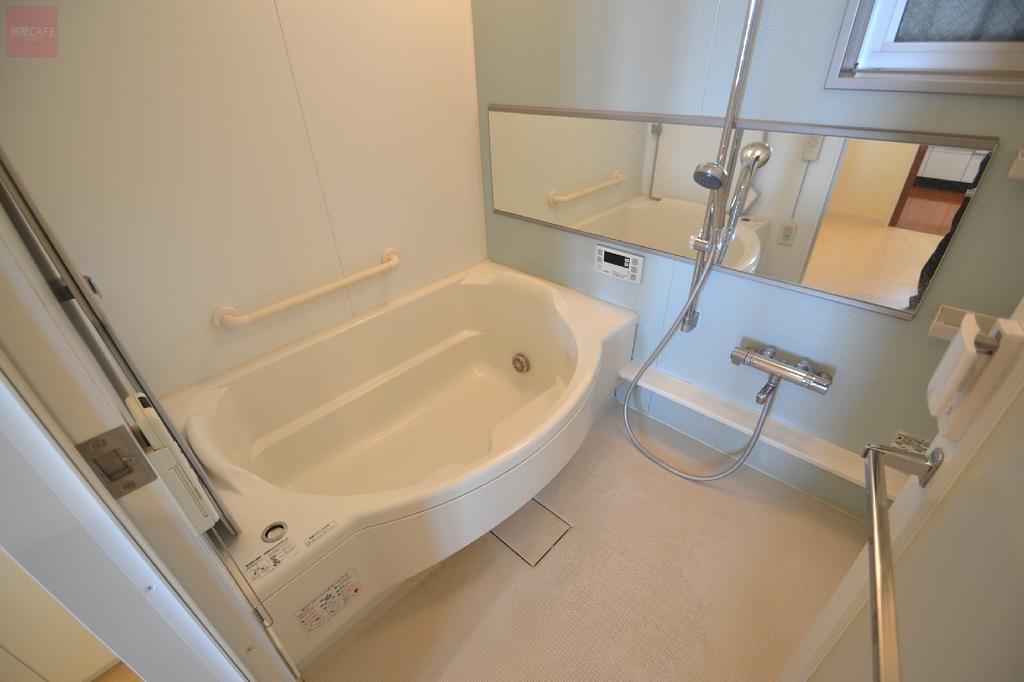
Toiletトイレ 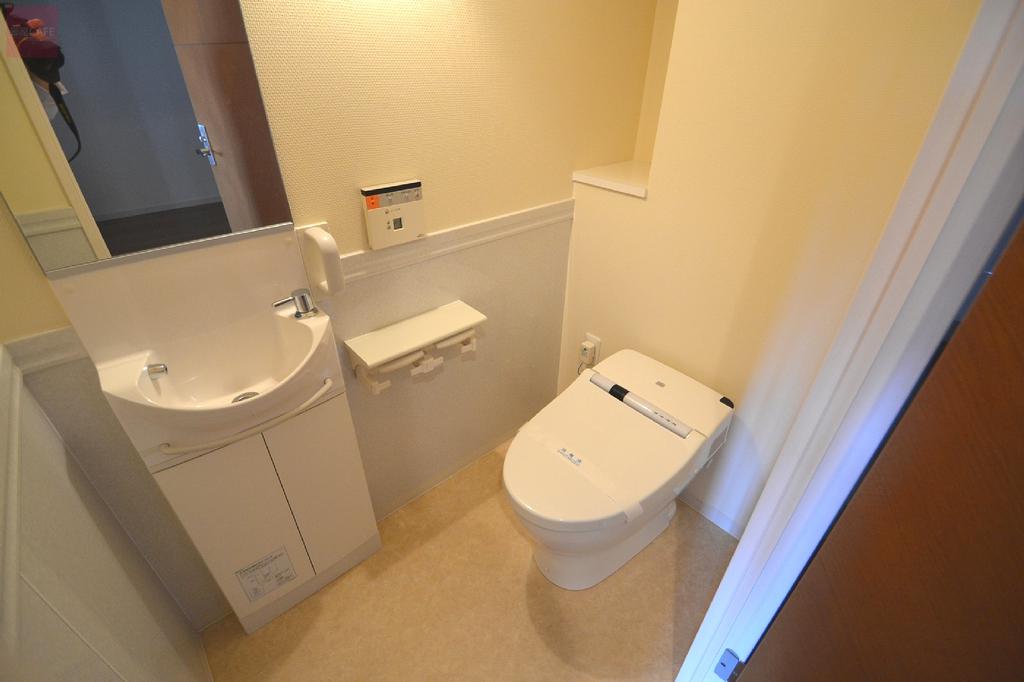
Receipt収納 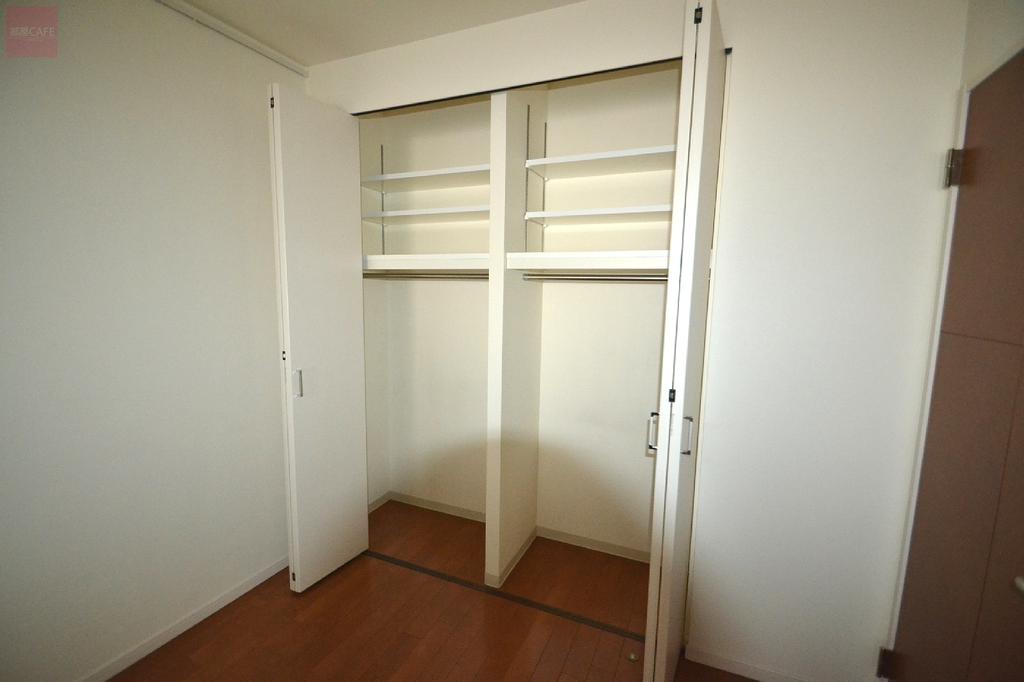
Other room spaceその他部屋・スペース 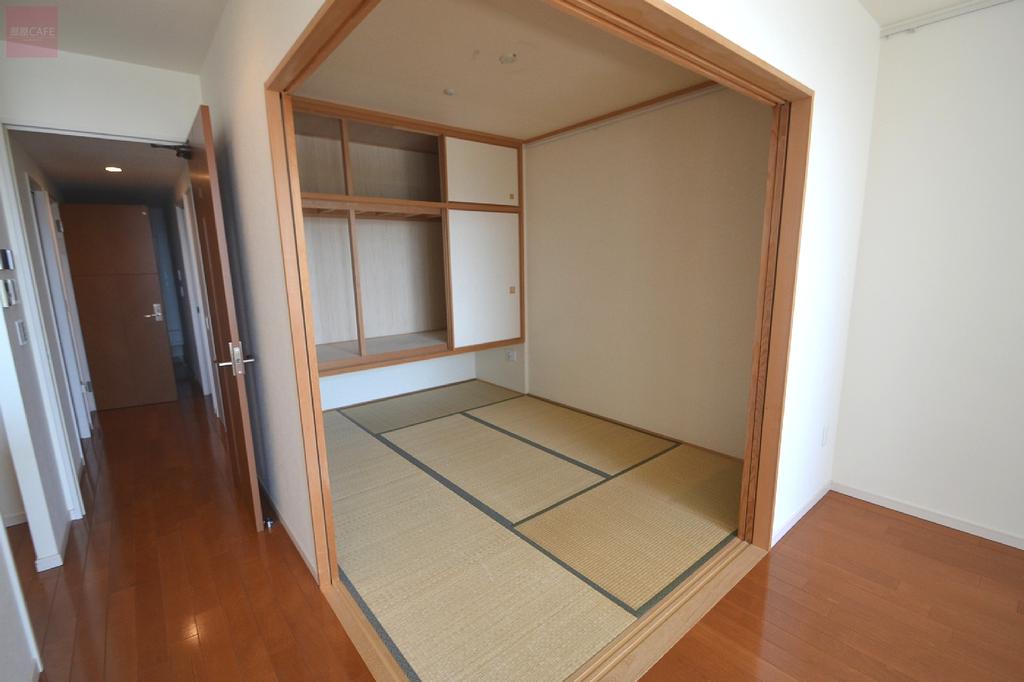
Washroom洗面所 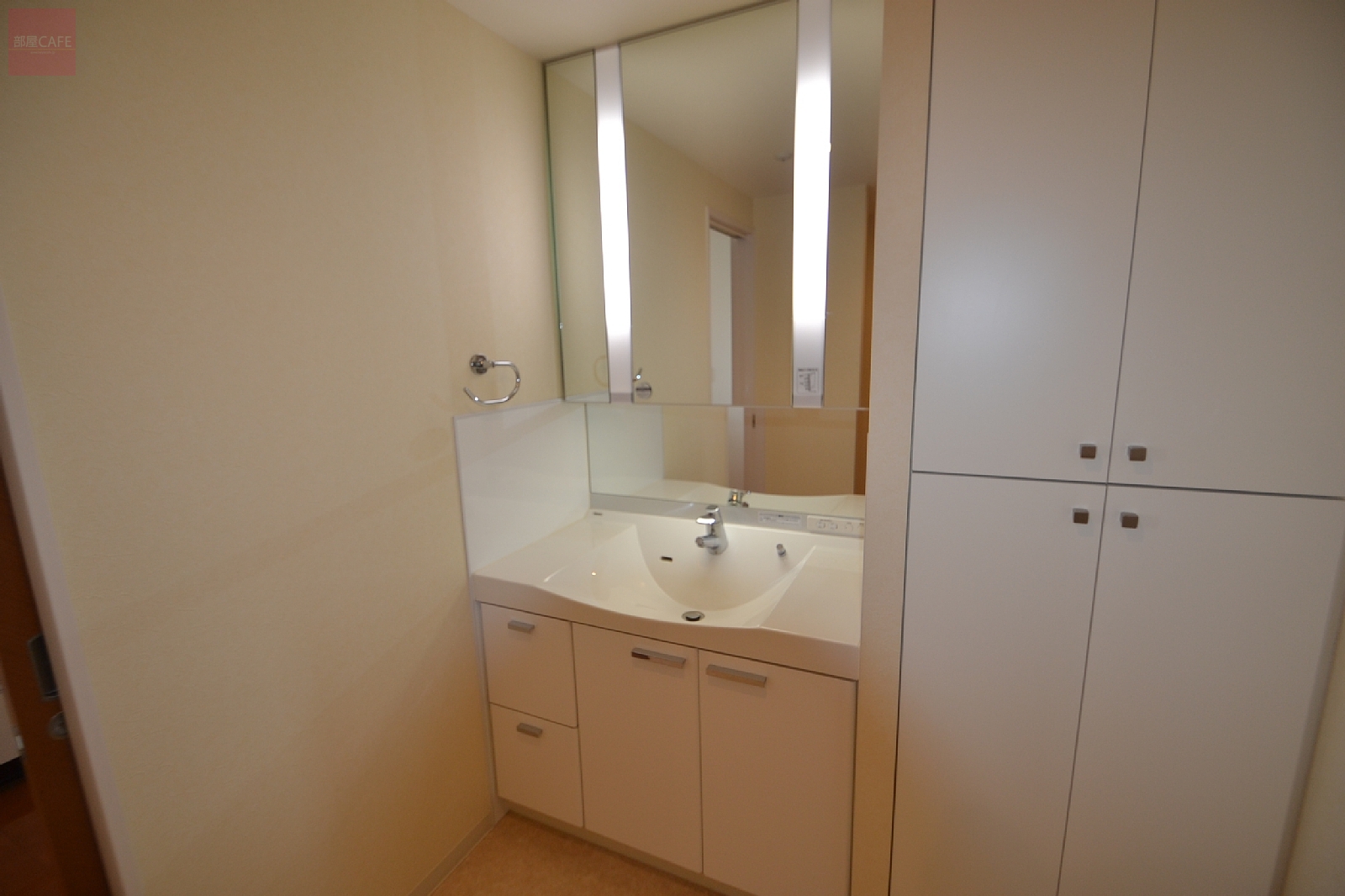
Balconyバルコニー 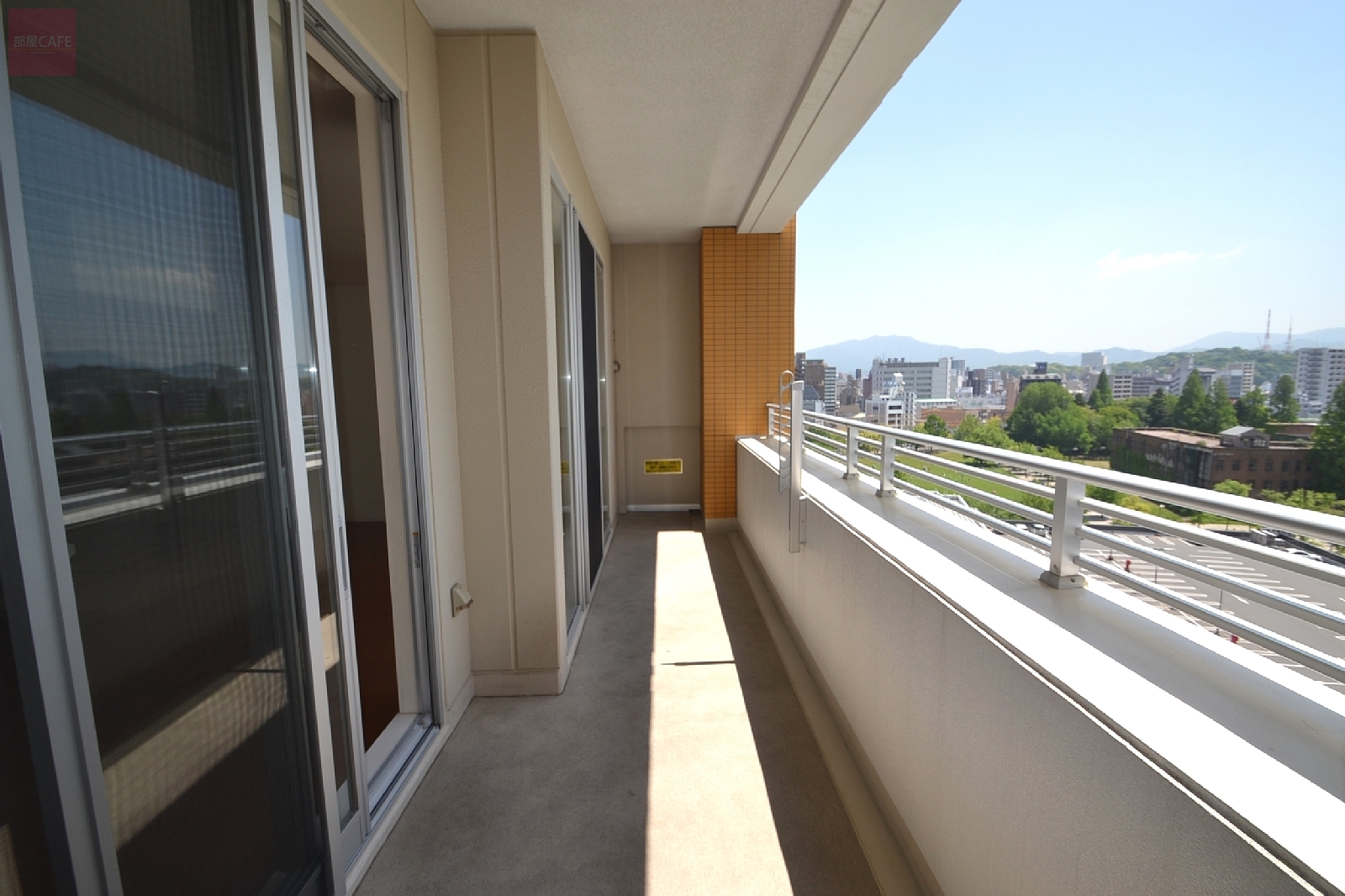
Other Equipmentその他設備 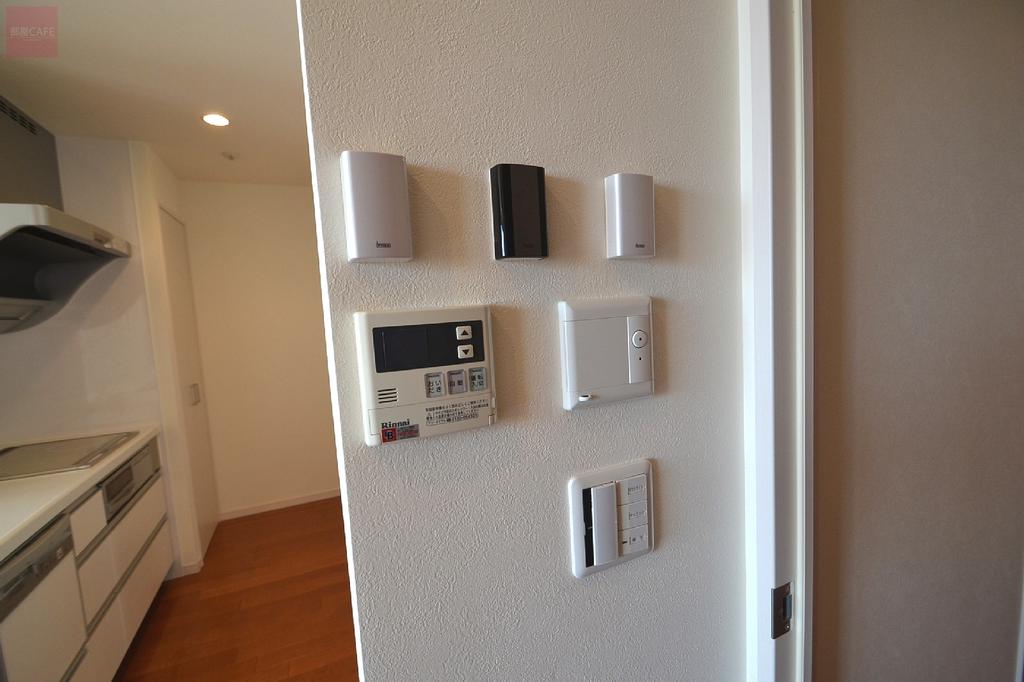
Entrance玄関 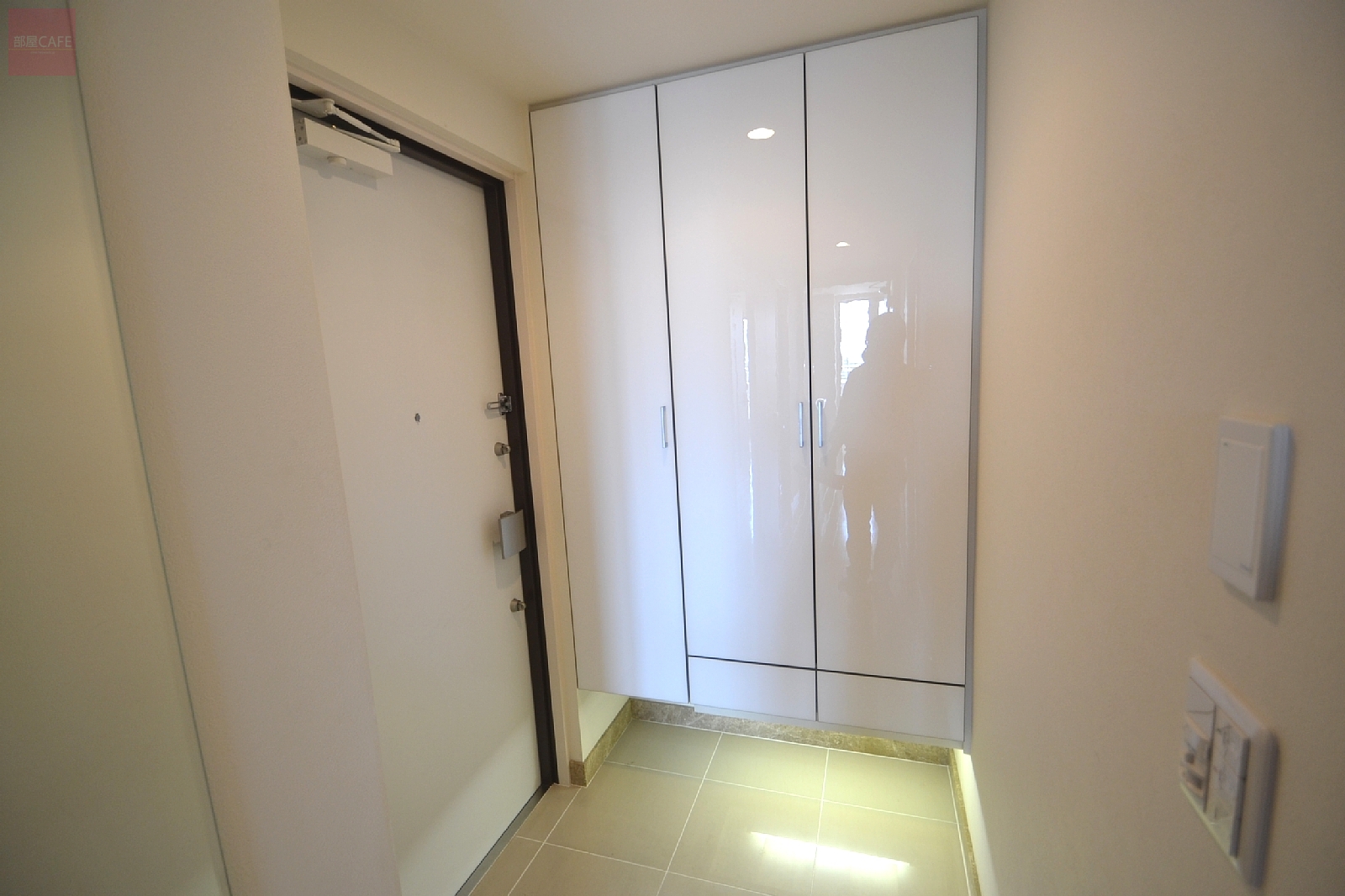
Lobbyロビー 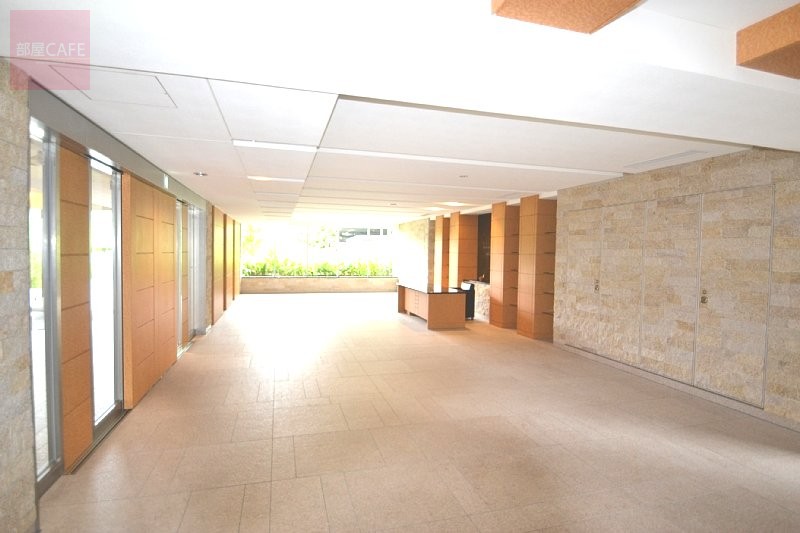
View眺望 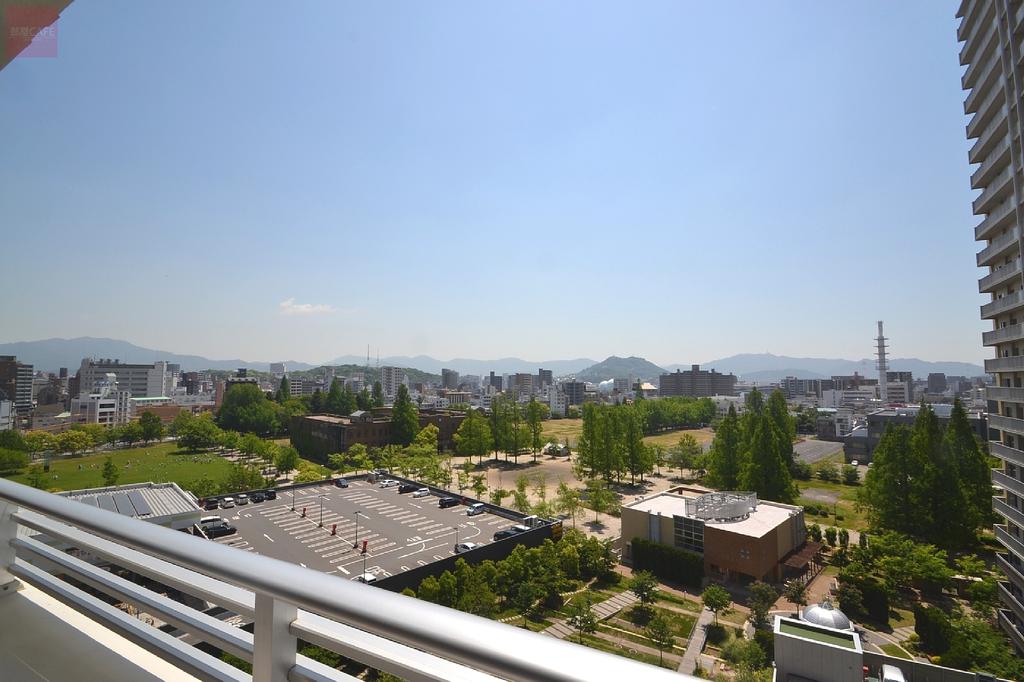
Location
|















