Rentals » Chugoku » Hiroshima » Saeki-ku
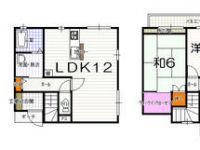 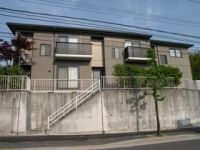
| Railroad-station 沿線・駅 | | Hiroden bus / Takai Hiroshima, Hiroshima Prefecture Saeki-ku Yahatahigashi 4 広電バス/高井広島県広島市佐伯区八幡東4 | Walk 徒歩 | | 1 minute 1分 | Rent 賃料 | | 72,000 yen 7.2万円 | Security deposit 敷金 | | 216,000 yen 21.6万円 | Floor plan 間取り | | 3LDK 3LDK | Occupied area 専有面積 | | 78.3 sq m 78.3m2 | Direction 向き | | East 東 | Type 種別 | | terrace ・ Townhouse テラス・タウンハウス | Year Built 築年 | | Built 16 years 築16年 | | Popular maisonette of the room is now free! 人気のメゾネットタイプのお部屋が空きになりました! |
| Located in Ishiuchi bypass along. It is more than 70 square meters of wide 3LDK. Face-to-face in the kitchen sink! Family-friendly property. Yahatahigashi is the closeness of the 6-minute walk to elementary school. 石内バイパス沿いに立地。70平米以上の広い3LDKです。対面式のキッチン流し台!ファミリー向け物件。八幡東小学校まで徒歩6分の近さです。 |
| Bus toilet by, balcony, Gas stove correspondence, Indoor laundry location, Yang per good, Seperate, Bathroom vanity, Bicycle-parking space, Face-to-face kitchen, Parking one free, Walk-in closet, Two-sided balcony, Vinyl flooring, Storeroom, Window in the kitchen, The window in the bathroom, Closet 3 places, Mu front building, Within a 3-minute bus stop walk, Plane parking, LDK12 tatami mats or more, Door to the washroom, Ventilation good バストイレ別、バルコニー、ガスコンロ対応、室内洗濯置、陽当り良好、洗面所独立、洗面化粧台、駐輪場、対面式キッチン、駐車場1台無料、ウォークインクロゼット、2面バルコニー、クッションフロア、物置、キッチンに窓、浴室に窓、クロゼット3ヶ所、前面棟無、バス停徒歩3分以内、平面駐車場、LDK12畳以上、洗面所にドア、通風良好 |
Property name 物件名 | | Hiroshima, Hiroshima Prefecture Saeki-ku Yahatahigashi 4 Takai of rental housing [Rental apartment ・ Apartment] information Property Details 広島県広島市佐伯区八幡東4 高井の賃貸住宅[賃貸マンション・アパート]情報 物件詳細 | Transportation facilities 交通機関 | | Hiroden bus / Ayumi Takai 1 minute 広電バス/高井 歩1分 | Floor plan details 間取り詳細 | | Sum 6 Hiroshi 5.5 Hiroshi 5 LDK12 和6 洋5.5 洋5 LDK12 | Construction 構造 | | Light-gauge steel 軽量鉄骨 | Story 階建 | | 2-story 2階建 | Built years 築年月 | | July 1998 1998年7月 | Nonlife insurance 損保 | | The main 要 | Parking lot 駐車場 | | Free with / Flat 置駐 付無料/平置駐 | Move-in 入居 | | Immediately 即 | Trade aspect 取引態様 | | Mediation 仲介 | Remarks 備考 | | 269m until Lawson Hiroshima Yahatahigashi shop / 223m to Hiroshima Municipal Yahatahigashi Elementary School ローソン広島八幡東店まで269m/広島市立八幡東小学校まで223m | Area information 周辺情報 | | Ten thousand Sou Itsukaichi Toshimatsu store (supermarket) up to 639m Lawson Hiroshima Yahatahigashi store (convenience store) up to 269m drag Segami Toshimatsu shop 223m Toshimatsu nursery school until (drugstore) to 561m Daiki Itsukaichi store (hardware store) to 546m Hiroshima Municipal Yahatahigashi elementary school (elementary school) ・ 505m to the nursery) 万惣五日市利松店(スーパー)まで639mローソン広島八幡東店(コンビニ)まで269mドラッグセガミ利松店(ドラッグストア)まで561mダイキ五日市店(ホームセンター)まで546m広島市立八幡東小学校(小学校)まで223m利松保育園(幼稚園・保育園)まで505m |
Building appearance建物外観 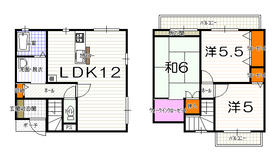
Living and room居室・リビング 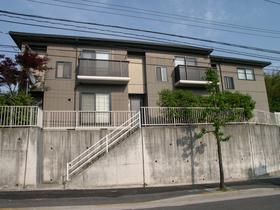
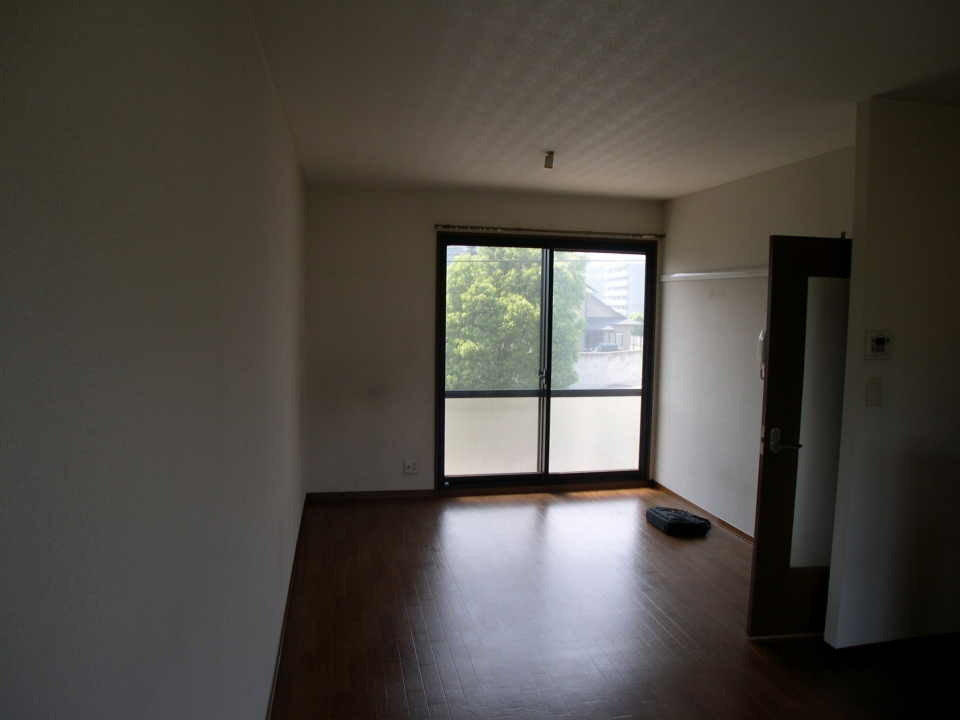 1F is a living.
1Fのリビングです。
Kitchenキッチン 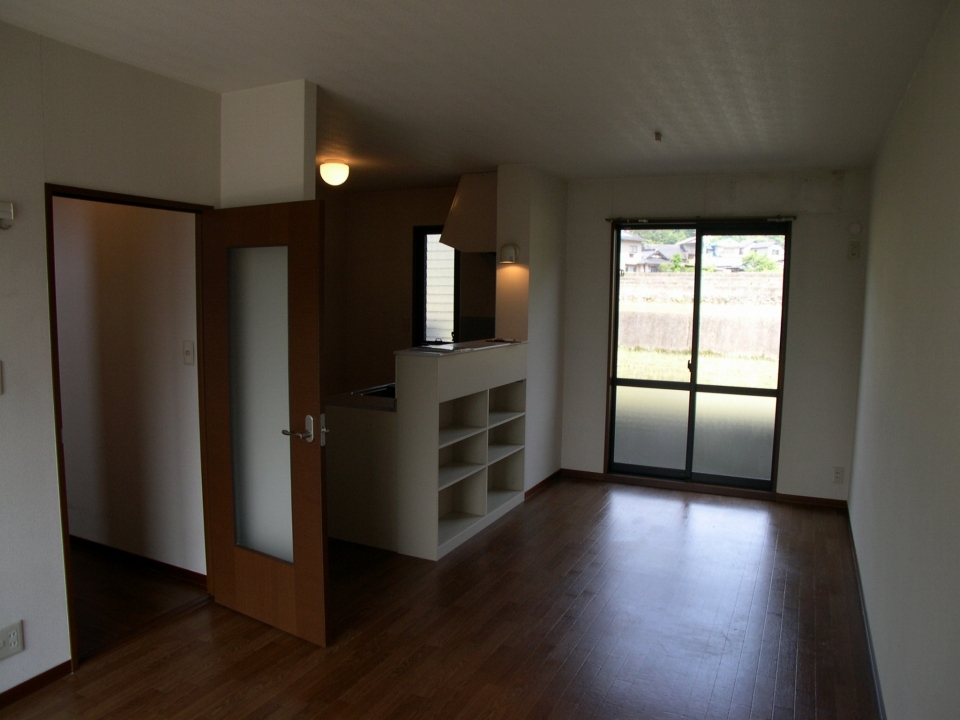 12 Pledge of is LDK. It is L-shaped.
12帖のLDKです。L字型ですよ。
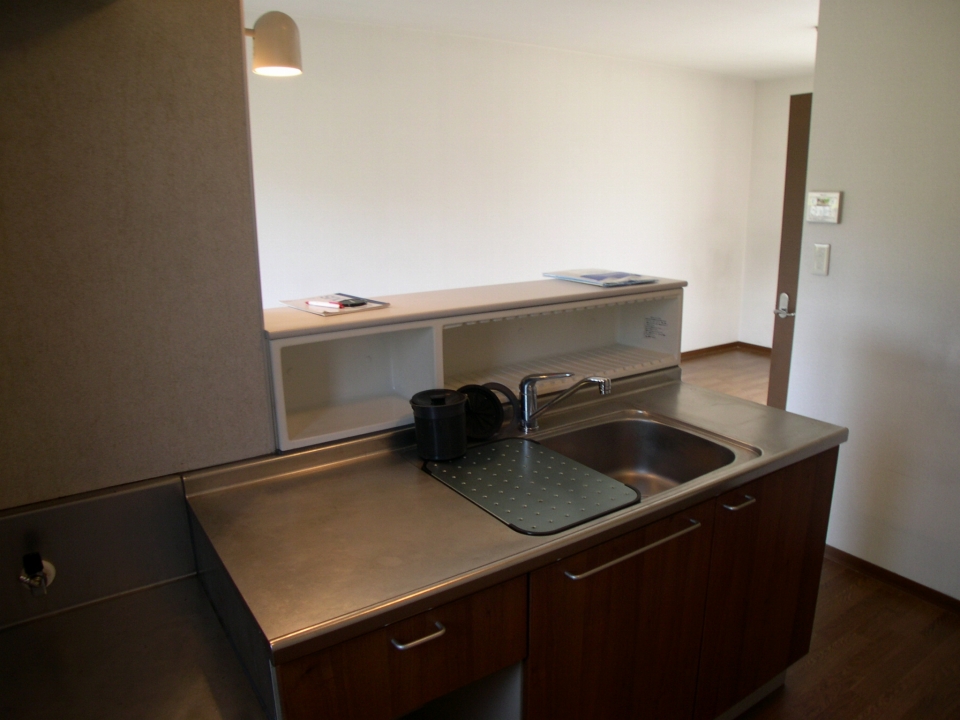 Is the atmosphere as seen from the kitchen side.
キッチン側から見た雰囲気です。
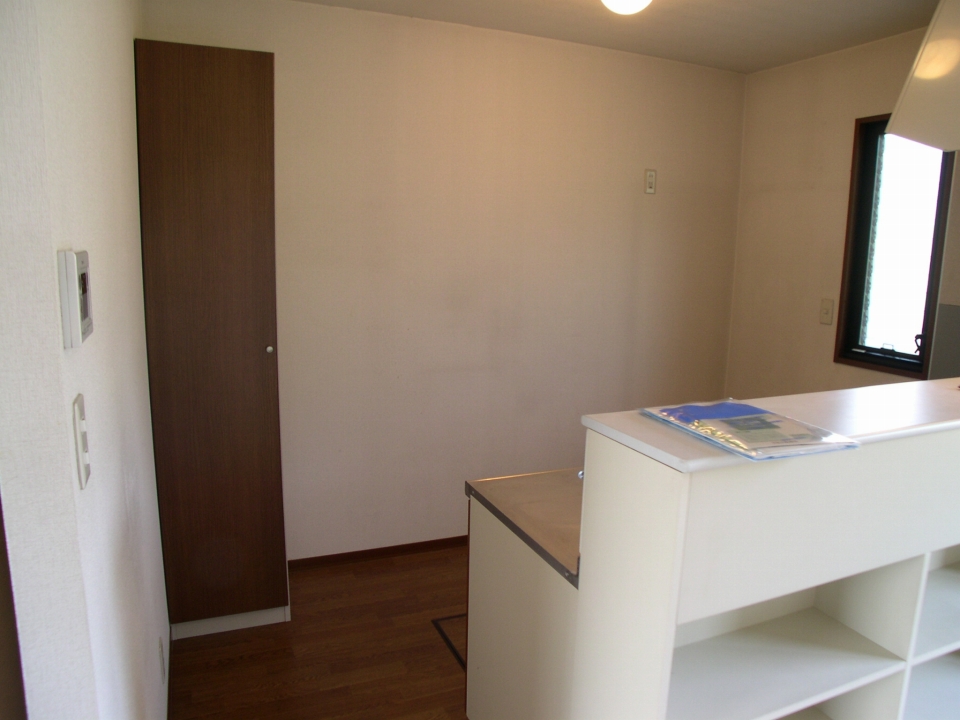 Kitchen is a sink.
キッチン流し台です。
Bathバス 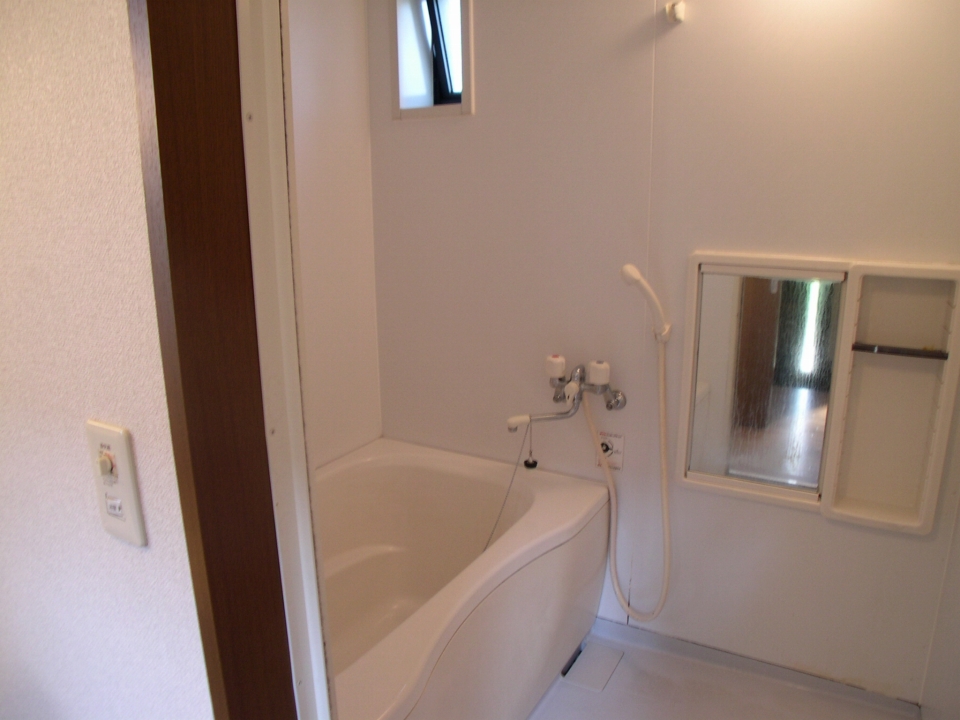
Toiletトイレ 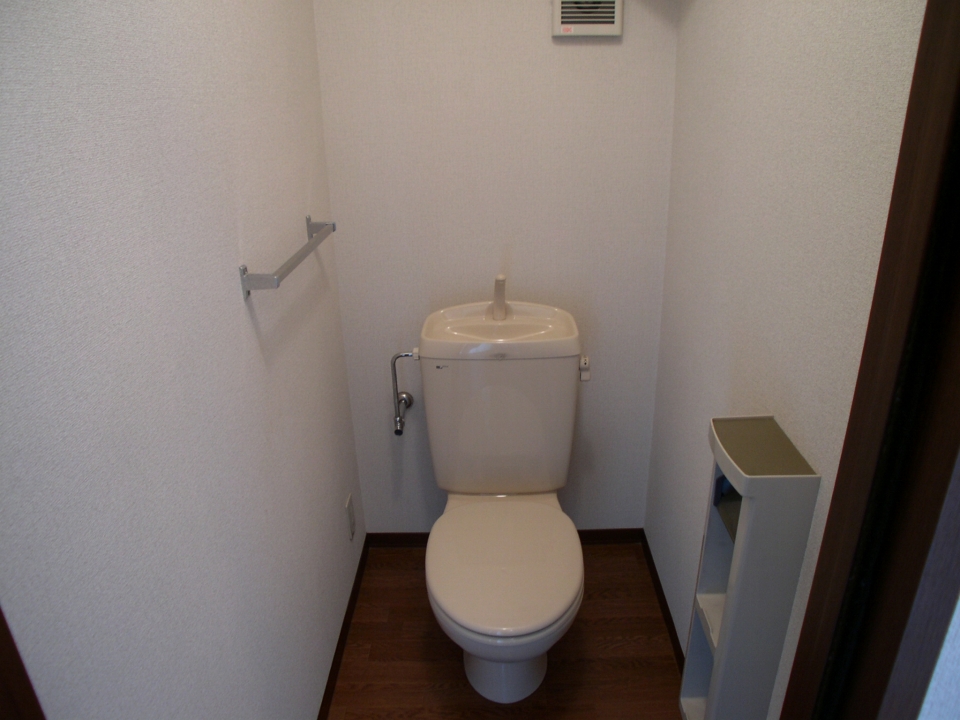
Other room spaceその他部屋・スペース 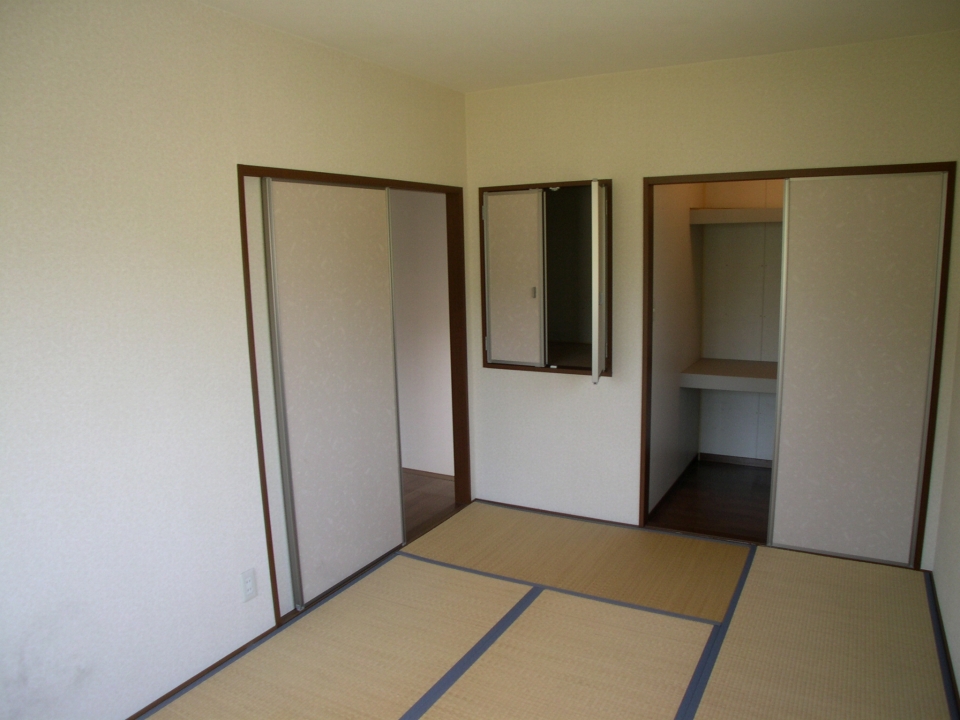 It will be the only 6 quires Japanese-style room. There is a walk-in closet.
唯一の6帖和室になります。ウォークインクローゼットあります。
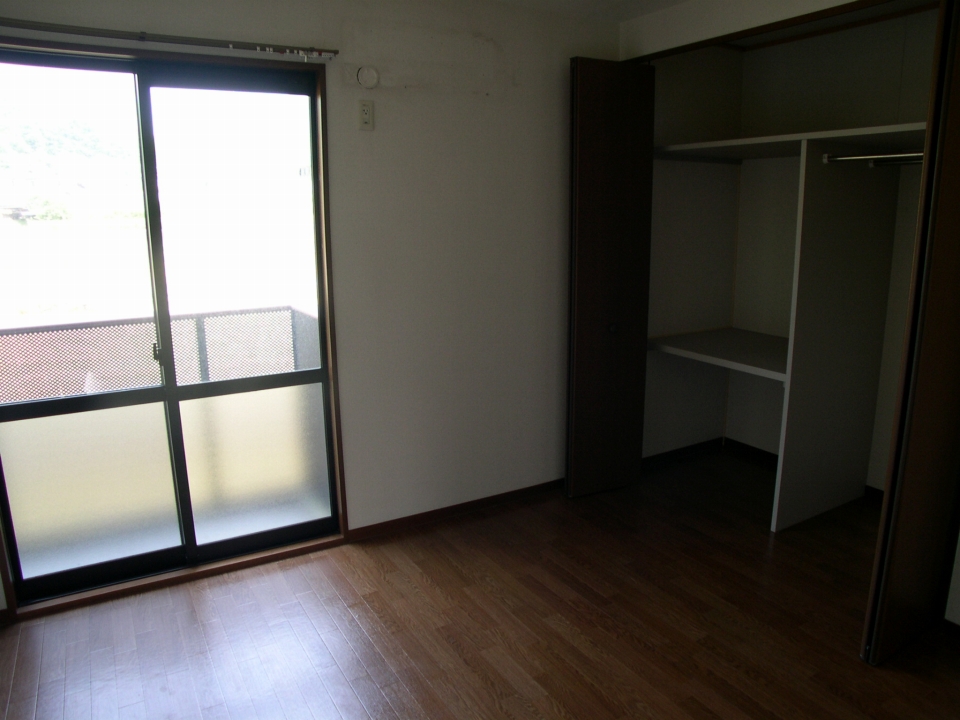 The east side is 5.5 quires Western-style. There is a wall closet.
東側5.5帖洋室です。壁面クローゼットあります。
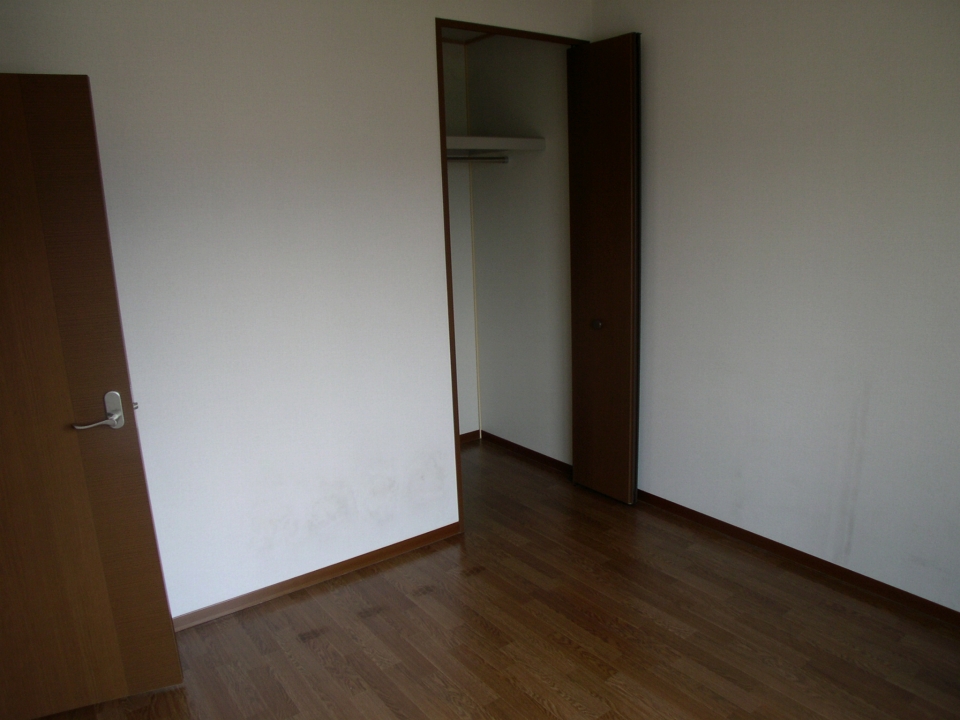 It is west Western-style 5 Pledge. Here There are also storage.
西側洋室5帖です。こちらも収納あります。
Washroom洗面所 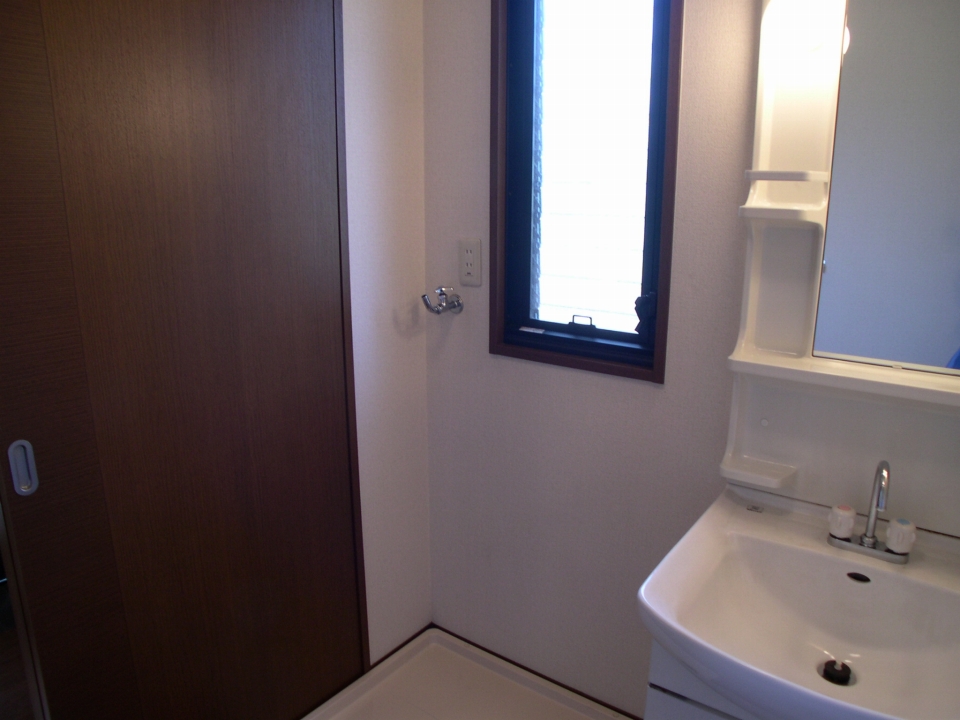 Also it comes with a small window in the washroom.
洗面所にも小窓が付いています。
Otherその他 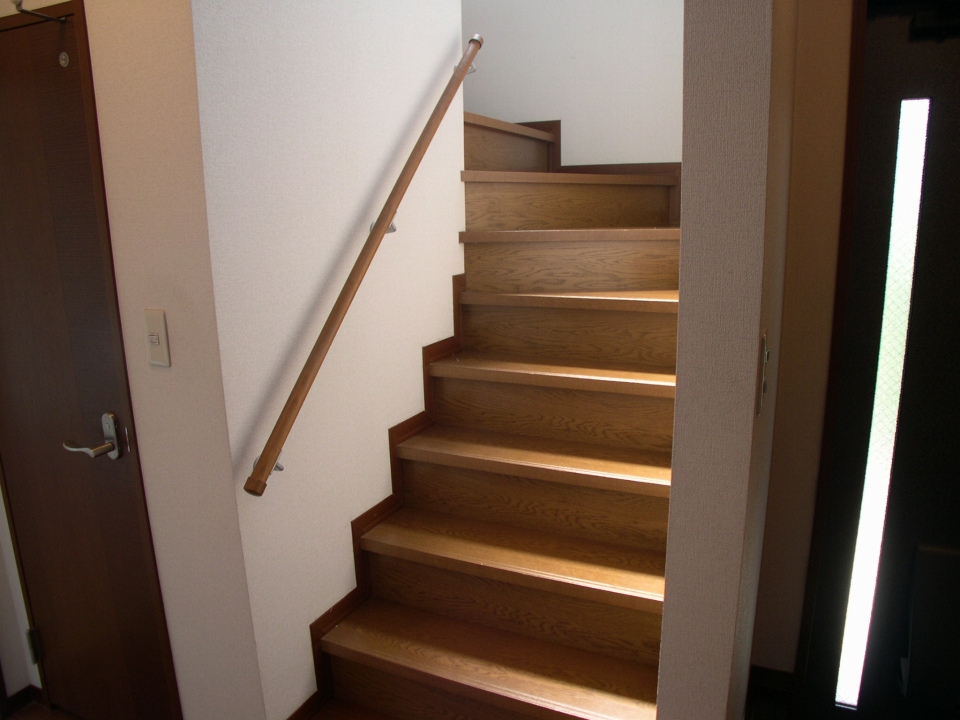 Staircase. It is a maisonette unique.
階段です。メゾネットならではですね。
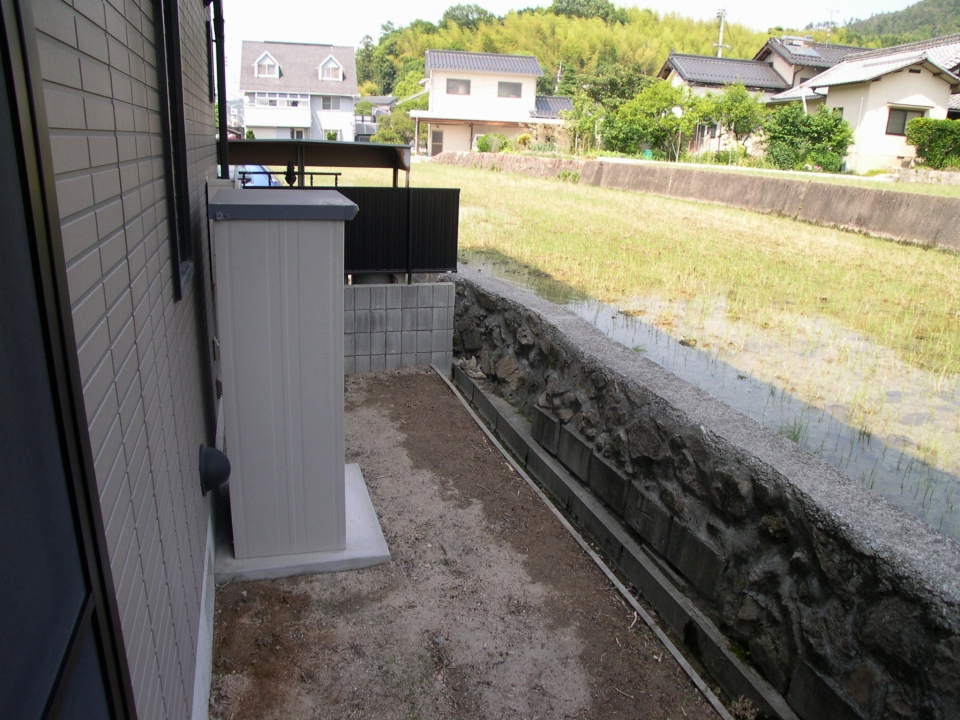 Entrance opposite side of the east. There is a balcony to 2F.
東側の玄関反対側。2Fにバルコニーあります。
Location
|















