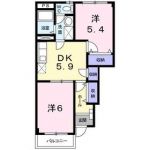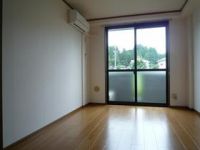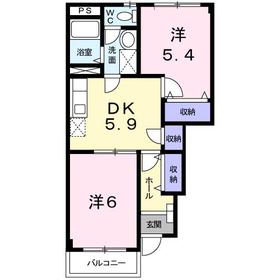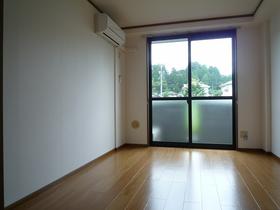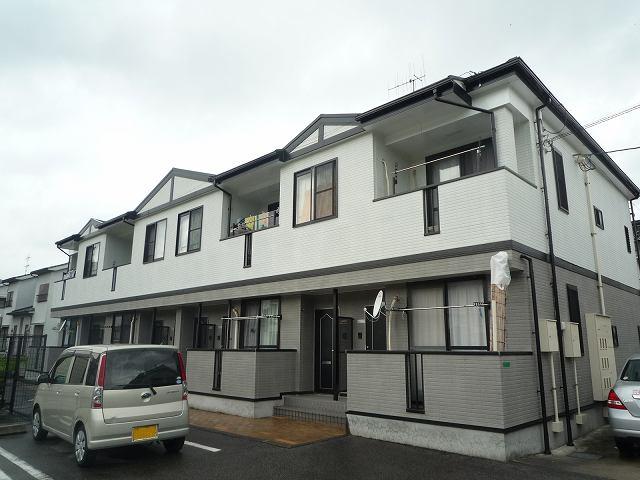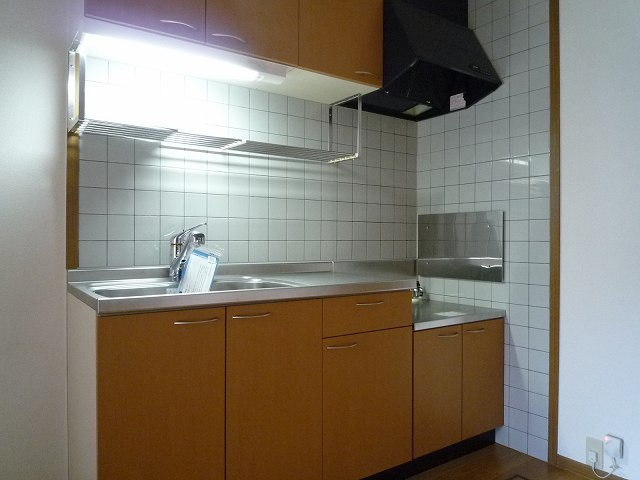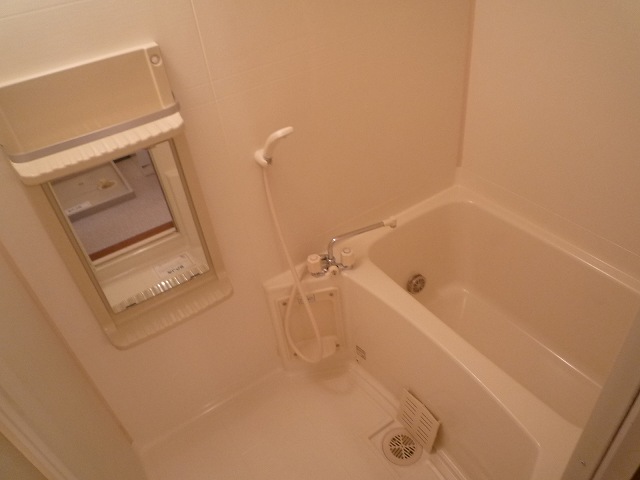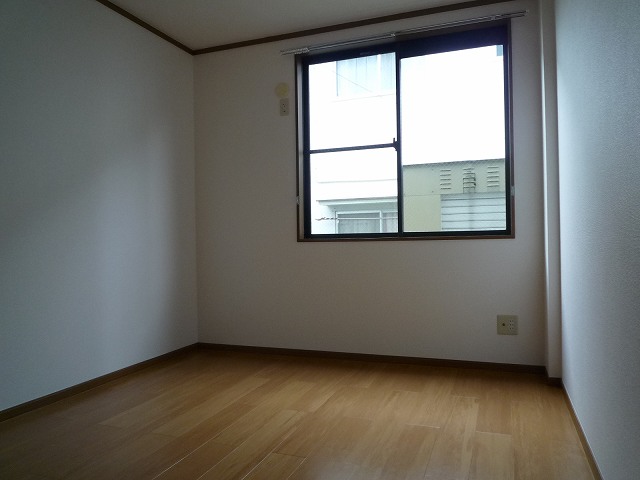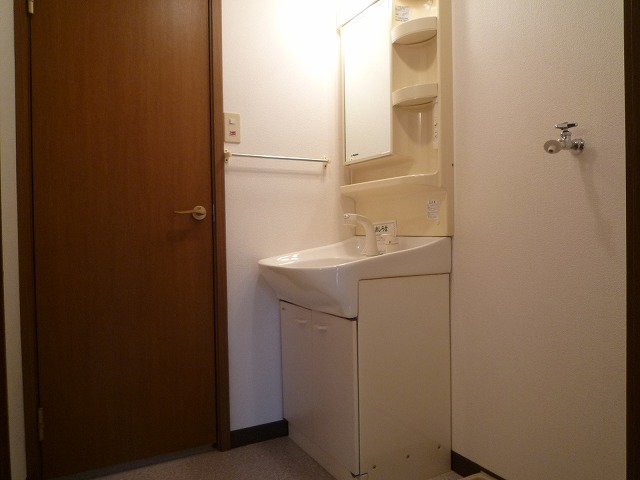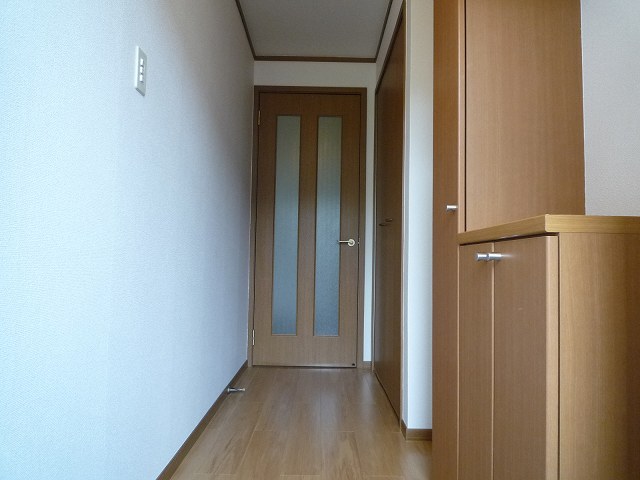|
Railroad-station 沿線・駅 | | JR Geibi Line / Tertiary JR芸備線/三次 |
Address 住所 | | Hiroshima Prefecture Miyoshi Tokaichinishi 2 広島県三次市十日市西2 |
Walk 徒歩 | | 15 minutes 15分 |
Rent 賃料 | | 49,000 yen 4.9万円 |
Management expenses 管理費・共益費 | | 2500 yen 2500円 |
Floor plan 間取り | | 2DK 2DK |
Occupied area 専有面積 | | 42.77 sq m 42.77m2 |
Direction 向き | | Southeast 南東 |
Type 種別 | | Apartment アパート |
Year Built 築年 | | Built 12 years 築12年 |
|
Cerezo Junichi City Building B
セレッソ十日市B棟
|
|
Perfect for those in looking at 50,000 yen ('∀ `)
5万円台でお探し中の方にピッタリ(´∀`)
|
|
Also your one person living in the spread of the room ◎ Miyoshi Station, 2DK apartment within walking distance of the West Miyoshi Station ('∀ `)
広めのお部屋でのお1人暮らしにも◎三次駅、西三次駅まで徒歩圏内の2DKアパート(´∀`)
|
|
Bus toilet by, balcony, Air conditioning, TV interphone, Bathroom Dryer, Indoor laundry location, Add-fired function bathroom, Dressing room, Seperate, Bathroom vanity, Bicycle-parking space, Key money unnecessary, Deposit required, All room Western-style, 24-hour ventilation system, On-site trash Storage, Deposit ・ Key money unnecessary
バストイレ別、バルコニー、エアコン、TVインターホン、浴室乾燥機、室内洗濯置、追焚機能浴室、脱衣所、洗面所独立、洗面化粧台、駐輪場、礼金不要、敷金不要、全居室洋室、24時間換気システム、敷地内ごみ置き場、敷金・礼金不要
|
Property name 物件名 | | Rental housing in Hiroshima Prefecture, Miyoshi Tokaichinishi 2 Miyoshi Station [Rental apartment ・ Apartment] information Property Details 広島県三次市十日市西2 三次駅の賃貸住宅[賃貸マンション・アパート]情報 物件詳細 |
Transportation facilities 交通機関 | | JR Geibi Line / Tertiary walk 15 minutes
JR Geibi Line / West Third next walk 11 minutes
JR Sankosen / Car 7 minutes from Ozeki mountain Station (2.6km) JR芸備線/三次 歩15分
JR芸備線/西三次 歩11分
JR三江線/尾関山 駅より車7分(2.6km)
|
Floor plan details 間取り詳細 | | Hiroshi 6 Hiroshi 5.4 DK5.9 洋6 洋5.4 DK5.9 |
Construction 構造 | | Steel frame 鉄骨 |
Story 階建 | | 1st floor / 2-story 1階/2階建 |
Built years 築年月 | | March 2002 2002年3月 |
Nonlife insurance 損保 | | The main 要 |
Parking lot 駐車場 | | On-site 3150 yen 敷地内3150円 |
Move-in 入居 | | Immediately 即 |
Trade aspect 取引態様 | | Mediation 仲介 |
Conditions 条件 | | Two people Available / Children Allowed 二人入居可/子供可 |
Guarantor agency 保証人代行 | | Guarantee company use 必 first guarantee commissions 10,000, Every month of the monthly total 2 ~ 2, Of 5% minutes it takes commission 保証会社利用必 初回保証委託料1万、毎月月額総額の2 ~ 2、5%分の手数料かかります |
In addition ほか初期費用 | | Total 42,000 yen (Breakdown: leave at the house cleaning fee) 合計4.2万円(内訳:退去時ハウスクリーニング代) |
Area information 周辺情報 | | Marushoku tertiary (super) up to 924m Lawson tertiary KyoRantera store (convenience store) to the 1262m super drag sunflower tertiary Nishiten (drugstore) to 1360m children of the castle nursery school up to 627m cubic Municipal Tokashi elementary school (elementary school) (kindergarten ・ To nursery school) 1996m to 902m tertiary district Medical Center (hospital) マルショク三次(スーパー)まで924mローソン三次京蘭寺店(コンビニ)まで1262mスーパードラッグひまわり三次西店(ドラッグストア)まで627m三次市立十日市小学校(小学校)まで1360m子供の城保育園(幼稚園・保育園)まで902m三次地区医療センター(病院)まで1996m |
