Rentals » Chugoku » Hiroshima » Saeki-ku
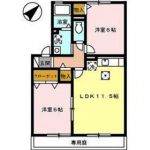 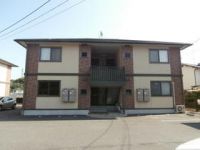
| Railroad-station 沿線・駅 | | JR Sanyo Line / Itsukaichi JR山陽本線/五日市 | Address 住所 | | Hiroshima, Hiroshima Prefecture Saeki-ku Toshimatsu 1 広島県広島市佐伯区利松1 | Walk 徒歩 | | 45 minutes 45分 | Rent 賃料 | | 66,500 yen 6.65万円 | Management expenses 管理費・共益費 | | 1500yen 1500円 | Key money 礼金 | | 66,500 yen 6.65万円 | Security deposit 敷金 | | 66,500 yen 6.65万円 | Floor plan 間取り | | 2LDK 2LDK | Occupied area 専有面積 | | 53.7 sq m 53.7m2 | Direction 向き | | Southeast 南東 | Type 種別 | | Apartment アパート | Year Built 築年 | | Built 10 years 築10年 | | Espoir Kami B エスポワール加美B |
| Daiwa House to rent shop Yamato estate construction group company 大和ハウス施工グループ会社の賃貸専門店大和エステートへ |
| Entrance door ・ Of the card key used 2LDK ☆ Private garden You can use it 玄関ドア・カードキー使用の2LDK☆専用庭もお使いいただけます |
| Bus toilet by, Air conditioning, Gas stove correspondence, closet, Flooring, Washbasin with shower, TV interphone, Indoor laundry location, Yang per good, Shoe box, Corner dwelling unit, Warm water washing toilet seat, Dressing room, Seperate, Bicycle-parking space, Immediate Available, Parking one free, All room Western-style, Southeast angle dwelling unit, Deposit 1 month, Card key, All living room flooring, Private garden, Underfloor Storage, 1 floor 2 dwelling unit, 24-hour ventilation system, Double-glazing, South 2 rooms, South living, 3 direction dwelling unit, Southeast direction, Window in washroom, BS, Guarantee company Available バストイレ別、エアコン、ガスコンロ対応、クロゼット、フローリング、シャワー付洗面台、TVインターホン、室内洗濯置、陽当り良好、シューズボックス、角住戸、温水洗浄便座、脱衣所、洗面所独立、駐輪場、即入居可、駐車場1台無料、全居室洋室、東南角住戸、敷金1ヶ月、カードキー、全居室フローリング、専用庭、床下収納、1フロア2住戸、24時間換気システム、複層ガラス、南面2室、南面リビング、3方角住戸、東南向き、洗面所に窓、BS、保証会社利用可 |
Property name 物件名 | | Rental housing in Hiroshima, Hiroshima Prefecture Saeki-ku Toshimatsu 1 itsukaichi station [Rental apartment ・ Apartment] information Property Details 広島県広島市佐伯区利松1 五日市駅の賃貸住宅[賃貸マンション・アパート]情報 物件詳細 | Transportation facilities 交通機関 | | JR Sanyo Line / Itsukaichi walk 45 minutes
Hiroden Miyajima Line / Hiroden Itsukaichi walk 46 minutes
Hiroden Miyajima Line / Suzumine college before walking 46 minutes JR山陽本線/五日市 歩45分
広島電鉄宮島線/広電五日市 歩46分
広島電鉄宮島線/鈴峯女子大前 歩46分
| Floor plan details 間取り詳細 | | Hiroshi 6 Hiroshi 6 LDK11.5 洋6 洋6 LDK11.5 | Construction 構造 | | Light-gauge steel 軽量鉄骨 | Story 階建 | | 1st floor / 2-story 1階/2階建 | Built years 築年月 | | February 2005 2005年2月 | Parking lot 駐車場 | | Free with 付無料 | Move-in 入居 | | Immediately 即 | Trade aspect 取引態様 | | Mediation 仲介 | Conditions 条件 | | Office Unavailable 事務所利用不可 | Property code 取り扱い店舗物件コード | | 5694634 5694634 | Total units 総戸数 | | 4 units 4戸 | Intermediate fee 仲介手数料 | | 1.08 months 1.08ヶ月 | Guarantor agency 保証人代行 | | Guarantee company Available For more information please contact us. 保証会社利用可 詳細はお問い合わせ下さい。 | In addition ほか初期費用 | | Total 10,500 yen (Breakdown: key card issuance fee 10,500 yen) 合計1.05万円(内訳:カードキー発行料1.05万円) | Remarks 備考 | | 282m to Hiroshima Municipal Yahatahigashi Elementary School / 953m to Hiroshima City Museum of Sanwa junior high school / Guarantor plan participants needed 広島市立八幡東小学校まで282m/広島市立三和中学校まで953m/連帯保証人制度加入要 |
Building appearance建物外観 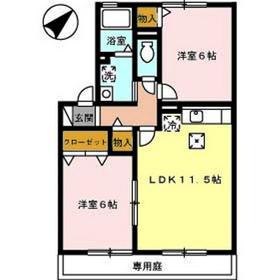
Living and room居室・リビング 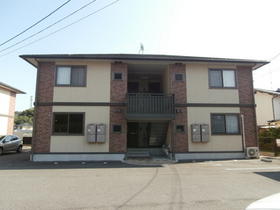
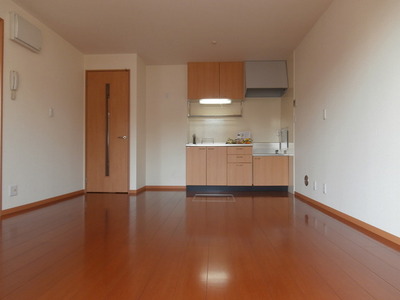 LDK
LDK
Kitchenキッチン 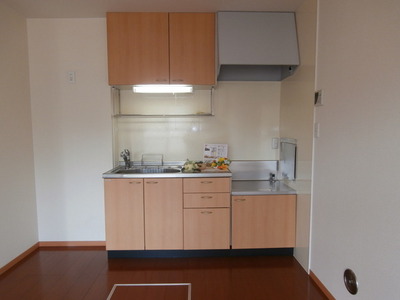 Kitchen (stepped)
キッチン(段落ち)
Bathバス 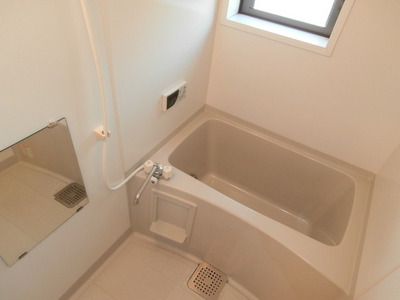 Bathroom (with add cooked)
浴室(追炊き付き)
Toiletトイレ 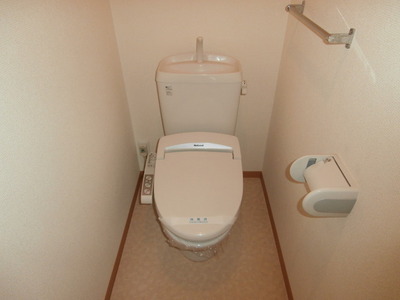 Warm water washing toilet seat
温水洗浄便座
Washroom洗面所 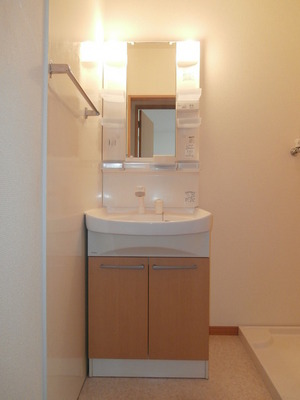 Bathroom Vanity
洗髪洗面化粧台
Securityセキュリティ 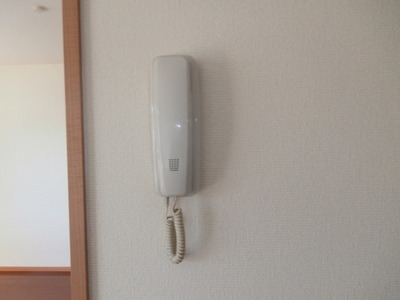 Intercom
インターフォン
Entrance玄関 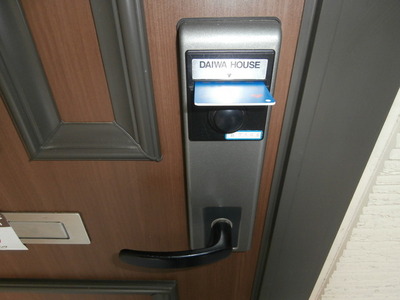 Front door key (key card)
玄関鍵(カードキー)
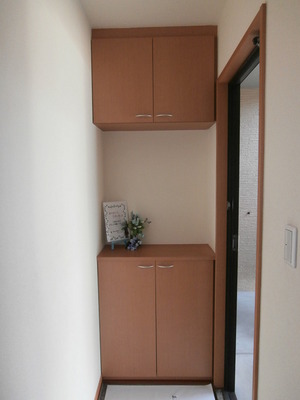 Shoes BOX
シューズBOX
Parking lot駐車場 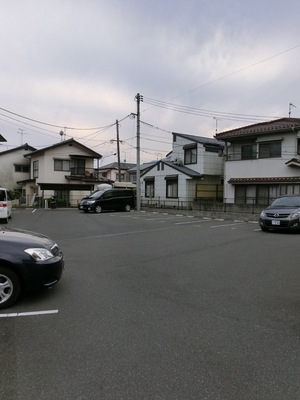 Parking lot
駐車場
Other common areasその他共有部分 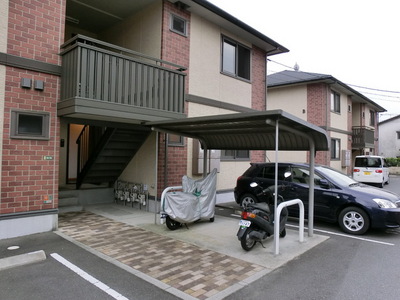 Bicycle-parking space
駐輪場
Otherその他 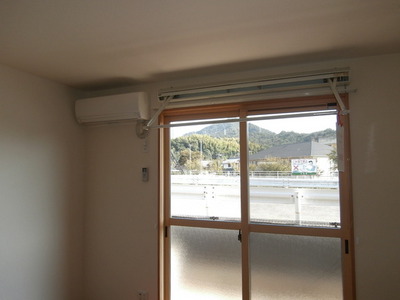 Air conditioning ・ NOTE indoor products
エアコン・室内物干
Location
|














