1996January
57,000 yen, 2LDK, 1st floor / 2-story, 51.03 sq m
Rentals » Hokkaido » Asahikawa
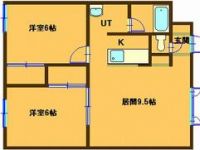 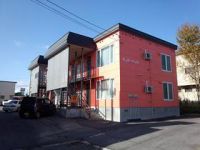
| Railroad-station 沿線・駅 | | JR Hakodate Line / Asahikawa JR函館本線/旭川 | Address 住所 | | Asahikawa, Hokkaido Kamuiichijo 1 北海道旭川市神居一条1 | Walk 徒歩 | | 41 minutes 41分 | Rent 賃料 | | 57,000 yen 5.7万円 | Security deposit 敷金 | | 57,000 yen 5.7万円 | Floor plan 間取り | | 2LDK 2LDK | Occupied area 専有面積 | | 51.03 sq m 51.03m2 | Direction 向き | | South 南 | Type 種別 | | Apartment アパート | Year Built 築年 | | Built 18 years 築18年 | | Cherry Heights チェリーハイツ |
| Bus toilet by, Air conditioning, closet, Seperate, Immediate Available, All room Western-style, Kerosene heater, Parking two Allowed, Card key, Our managed properties, All rooms with lighting バストイレ別、エアコン、クロゼット、洗面所独立、即入居可、全居室洋室、灯油暖房、駐車2台可、カードキー、当社管理物件、全室照明付 |
Property name 物件名 | | Rental housing of Asahikawa, Hokkaido Kamuiichijo 1 Asahikawa Station [Rental apartment ・ Apartment] information Property Details 北海道旭川市神居一条1 旭川駅の賃貸住宅[賃貸マンション・アパート]情報 物件詳細 | Transportation facilities 交通機関 | | JR Hakodate Line / Asahikawa walk 41 minutes
Asahikawa Electric Railway / Kamui 2-1 step 5 minutes JR函館本線/旭川 歩41分
旭川電気軌道/神居2-1 歩5分 | Floor plan details 間取り詳細 | | Hiroshi 6 Hiroshi 6 LDK12.25 洋6 洋6 LDK12.25 | Construction 構造 | | Wooden 木造 | Story 階建 | | 1st floor / 2-story 1階/2階建 | Built years 築年月 | | January 1996 1996年1月 | Nonlife insurance 損保 | | The main 要 | Parking lot 駐車場 | | On-site 3,000 yen / Chu two Allowed 敷地内3000円/駐2台可 | Move-in 入居 | | Immediately 即 | Trade aspect 取引態様 | | Mediation 仲介 | Total units 総戸数 | | 6 units 6戸 | Remarks 備考 | | Patrol management 巡回管理 | Area information 周辺情報 | | KopuSapporo Tadakazu store (supermarket) up to 934m Asahikawa Kobato kindergarten up to 547m Seven-Eleven Asahikawa Ohashi store (convenience store) up to 285m Asahikawa Municipal Kamui junior high school (junior high school) 958m Asahikawa Municipal Kamui elementary school (elementary school) (kindergarten ・ 560m to the nursery) コープさっぽろ忠和店(スーパー)まで547mセブンイレブン旭川大橋店(コンビニ)まで285m旭川市立神居中学校(中学校)まで958m旭川市立神居小学校(小学校)まで934m旭川こばと幼稚園(幼稚園・保育園)まで560m |
Building appearance建物外観 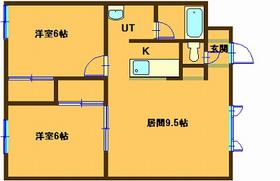
Living and room居室・リビング 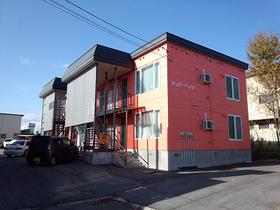
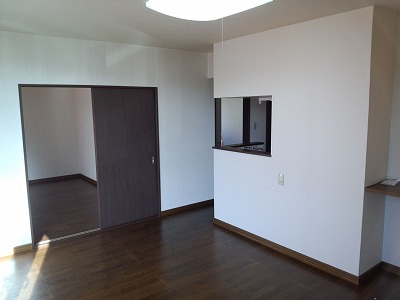
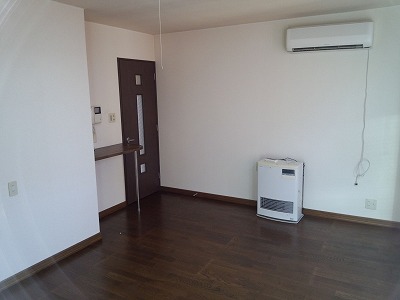
Kitchenキッチン 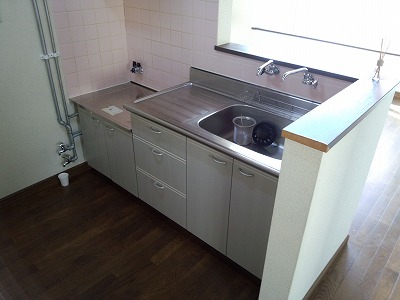
Bathバス 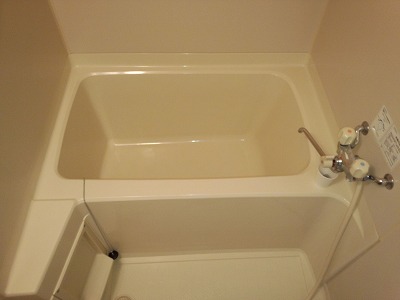
Toiletトイレ 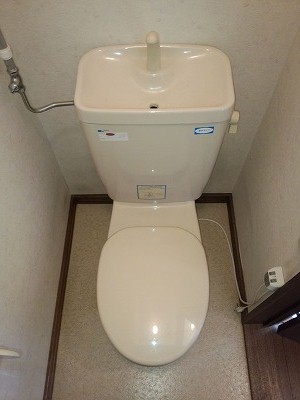
Receipt収納 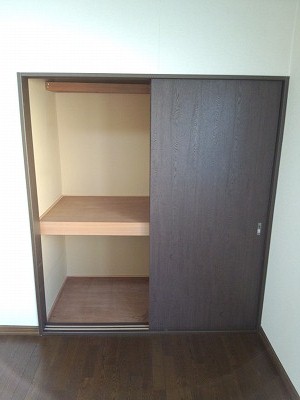
Other room spaceその他部屋・スペース 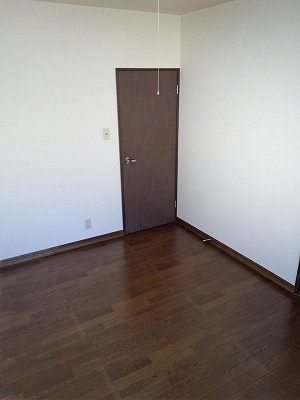
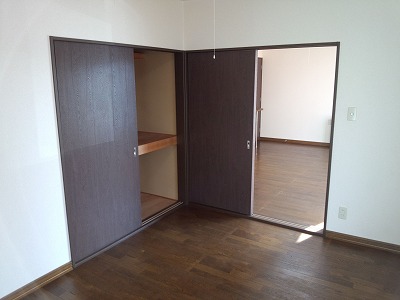
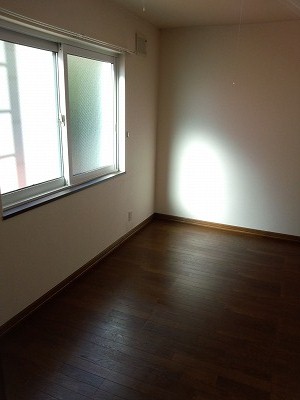
Washroom洗面所 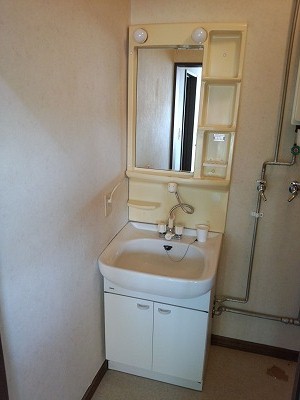
Other Equipmentその他設備 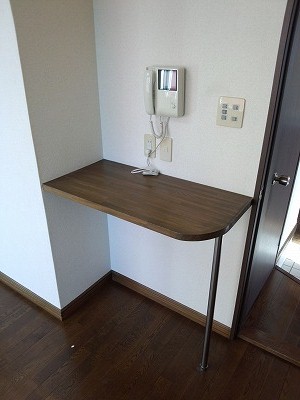
Entrance玄関 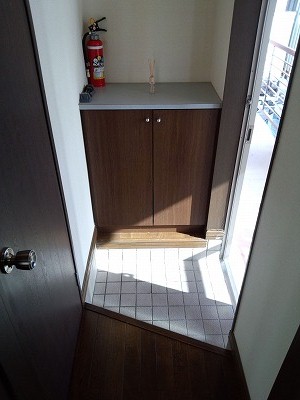
Location
|















