Rentals » Hokkaido » Asahikawa
 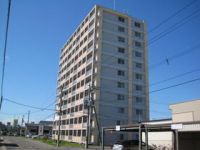
| Railroad-station 沿線・駅 | | JR Hakodate Line / Asahikawa JR函館本線/旭川 | Address 住所 | | Asahikawa, Hokkaido Toyookayonjo 3 北海道旭川市豊岡四条3 | Walk 徒歩 | | Car 11 minutes 車11分 | Rent 賃料 | | 75,000 yen 7.5万円 | Security deposit 敷金 | | 150,000 yen 15万円 | Floor plan 間取り | | 3LDK 3LDK | Occupied area 専有面積 | | 75.97 sq m 75.97m2 | Direction 向き | | South 南 | Type 種別 | | Mansion マンション | Year Built 築年 | | Built 21 years 築21年 | | It came out of free will one room of the condominium! ! ! 分譲マンションの1室空き予定出ました!!! |
| Facing south, Balcony! ! H24_nen'nishitsunairifomuzumidesu (^_^) 南向き、バルコニー付き!!H24年に室内リフォーム済みです(^_^) |
| Bus toilet by, balcony, closet, Washbasin with shower, auto lock, Indoor laundry location, Yang per good, Shoe box, System kitchen, Facing south, Elevator, Seperate, Immediate Available, Stand-alone kitchen, Parking one free, Sale rent, Kerosene heater, Parking two Allowed, LDK15 tatami mats or more, Storeroom, Within a 3-minute bus stop walk, Kazejo room, On-site trash Storage, Parking for visitors, Day shift managementese-style room, City gas, Carpet Zhang, BS, All rooms with lighting, Ventilation good バストイレ別、バルコニー、クロゼット、シャワー付洗面台、オートロック、室内洗濯置、陽当り良好、シューズボックス、システムキッチン、南向き、エレベーター、洗面所独立、即入居可、独立型キッチン、駐車場1台無料、分譲賃貸、灯油暖房、駐車2台可、LDK15畳以上、物置、バス停徒歩3分以内、風除室、敷地内ごみ置き場、来客用パーキング、日勤管理、和室、都市ガス、じゅうたん張、BS、全室照明付、通風良好 |
Property name 物件名 | | Rental housing of Asahikawa, Hokkaido Toyookayonjo 3 Asahikawa Station [Rental apartment ・ Apartment] information Property Details 北海道旭川市豊岡四条3 旭川駅の賃貸住宅[賃貸マンション・アパート]情報 物件詳細 | Transportation facilities 交通機関 | | JR Hakodate Line / Car from Asahikawa Station 11 minutes (4.5km)
Electric orbit / Toyooka 4-3 step 1 minute JR函館本線/旭川 駅より車11分(4.5km)
電気軌道/豊岡4-3 歩1分 | Floor plan details 間取り詳細 | | Sum 6 Hiroshi 7.1 Hiroshi 5.5 LDK15.5 和6 洋7.1 洋5.5 LDK15.5 | Construction 構造 | | Rebar Con 鉄筋コン | Story 階建 | | Second floor / 11-storey 2階/11階建 | Built years 築年月 | | September 1993 1993年9月 | Nonlife insurance 損保 | | 15,000 yen two years 1.5万円2年 | Parking lot 駐車場 | | Free with 付無料 | Move-in 入居 | | Immediately 即 | Trade aspect 取引態様 | | Mediation 仲介 | Property code 取り扱い店舗物件コード | | sato sato | Total units 総戸数 | | 44 units 44戸 | Intermediate fee 仲介手数料 | | 1.05 months 1.05ヶ月 | Area information 周辺情報 | | Asahikawa Toyooka Town Plaza (shopping center) to 426m Seven-Eleven Asahikawa Toyooka 3-chome (convenience store) up to 472m 983m Toyooka Ranchigiri nursery school until the Asahikawa Municipal Gwangyang until junior high school (junior high school) 987m Asahikawa Municipal Higashi elementary school (elementary school) (kindergarten ・ 244m up to 44m Rumoishin'yokinko Asahikawahigashi Branch (Bank) to the nursery) 旭川豊岡タウンプラザ(ショッピングセンター)まで426mセブンイレブン旭川豊岡3丁目店(コンビニ)まで472m旭川市立光陽中学校(中学校)まで987m旭川市立東町小学校(小学校)まで983m豊岡蘭契保育園(幼稚園・保育園)まで44m留萌信用金庫旭川東支店(銀行)まで244m |
Building appearance建物外観 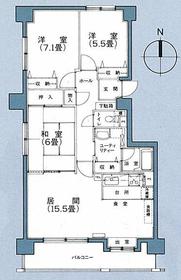
Living and room居室・リビング 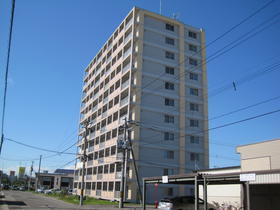
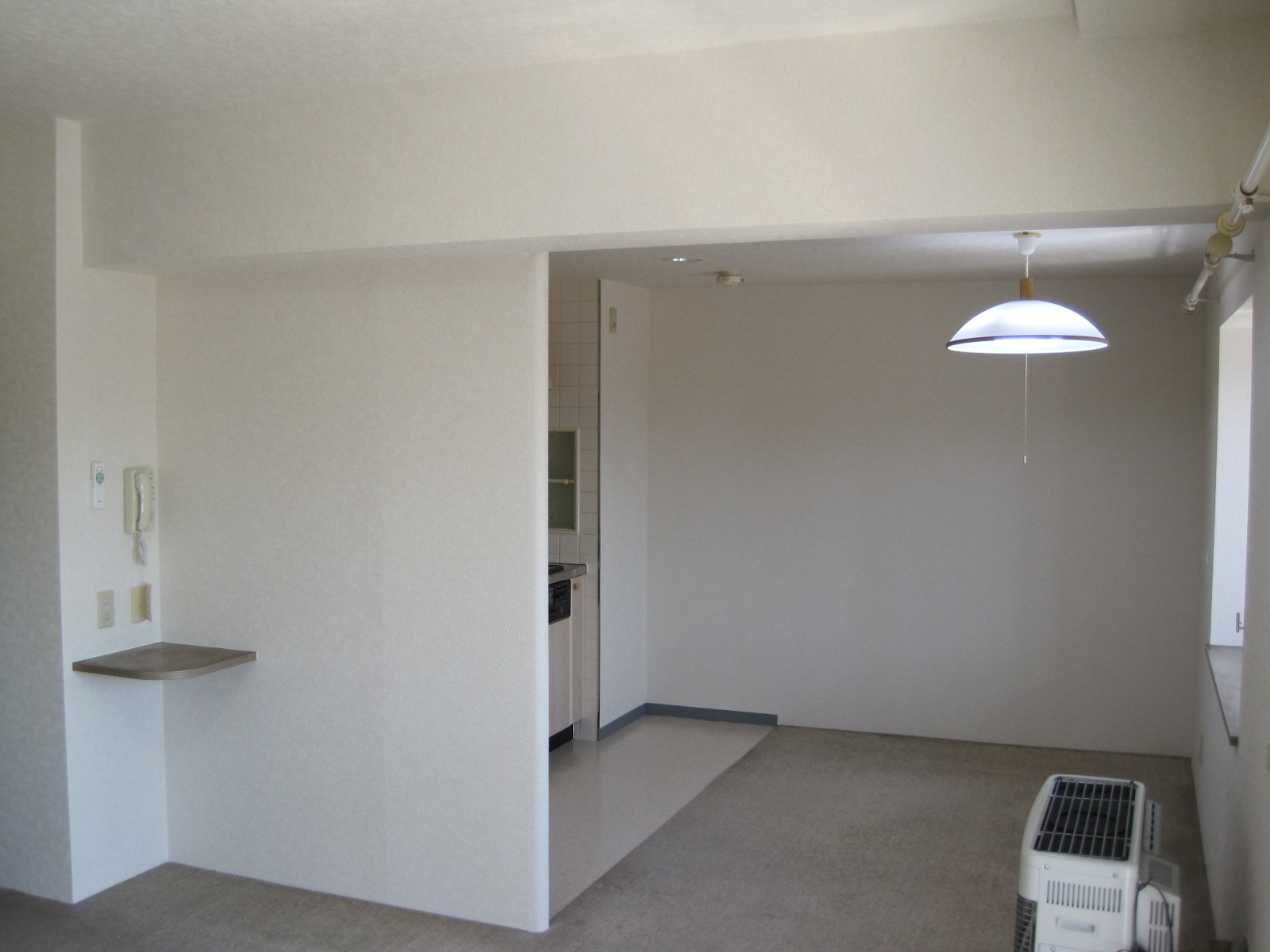
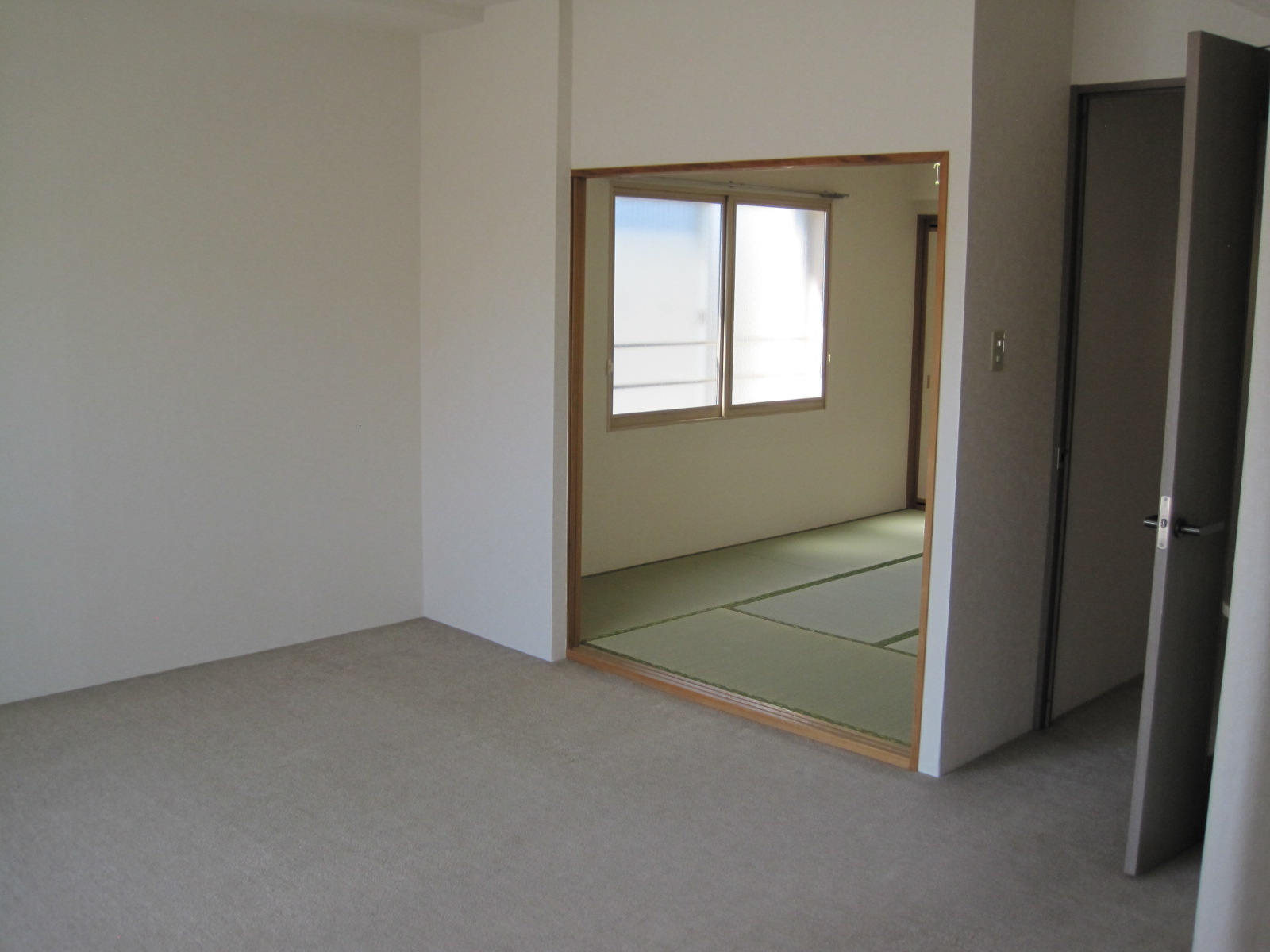
Kitchenキッチン 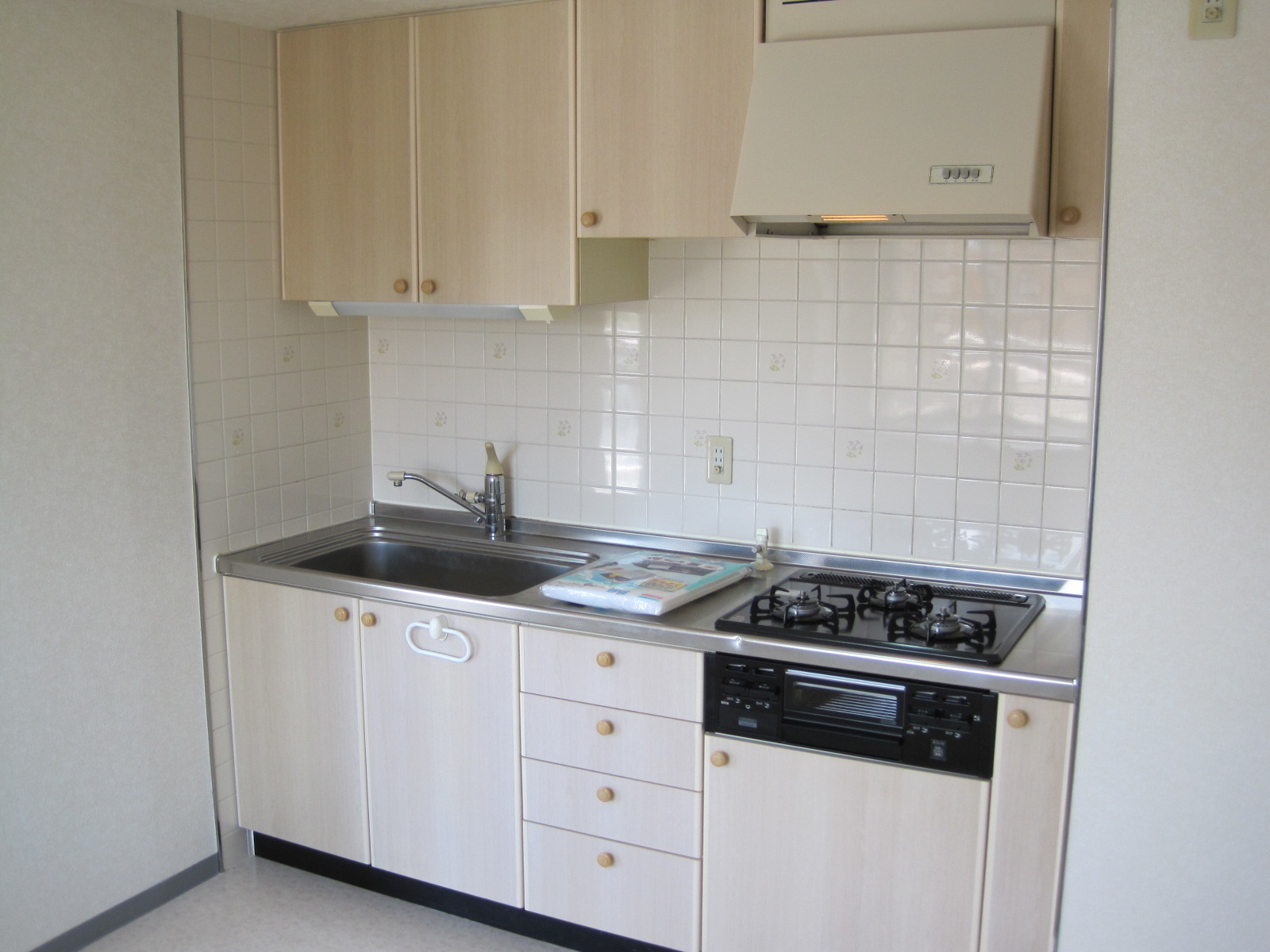
Bathバス 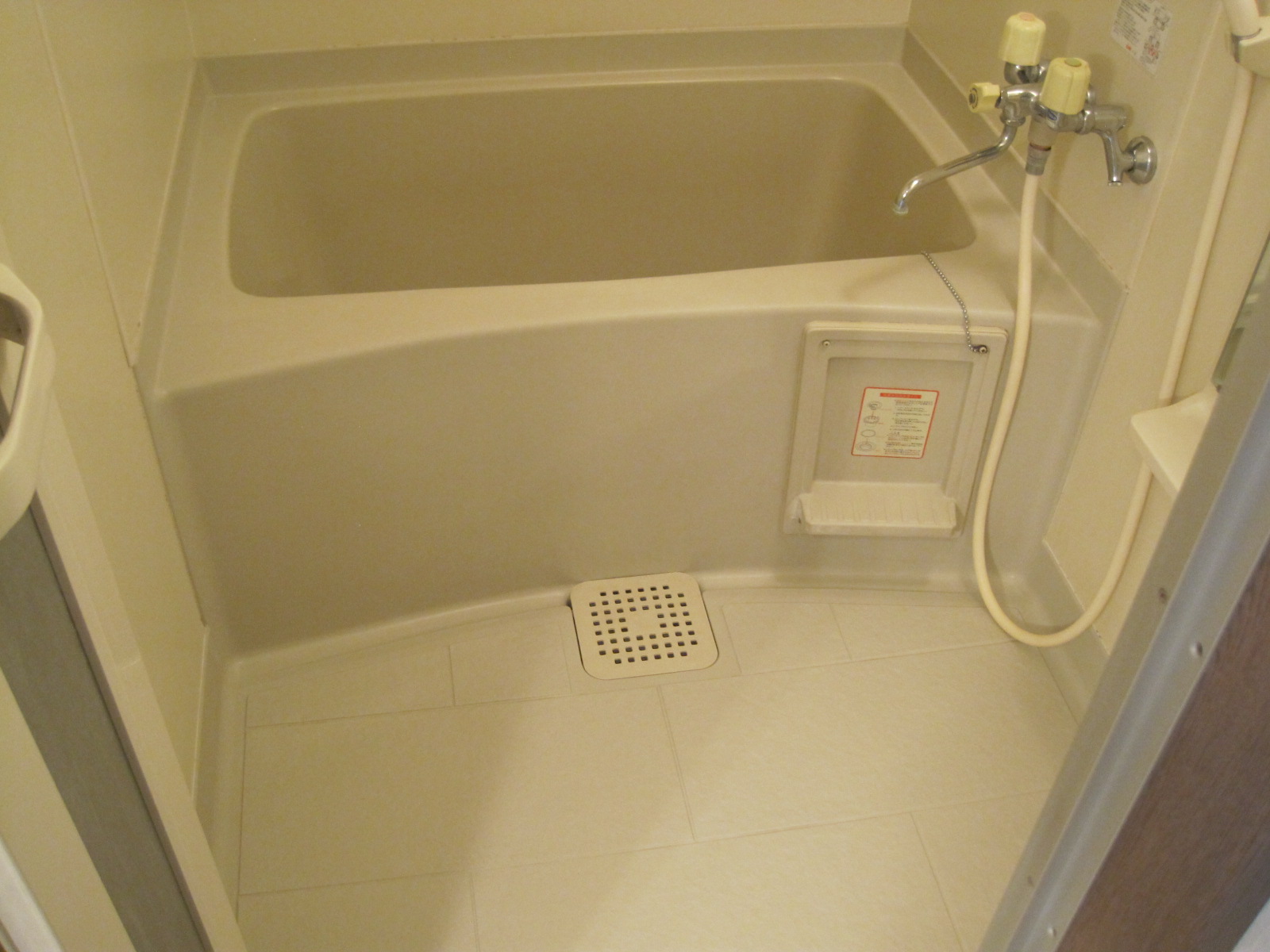
Toiletトイレ 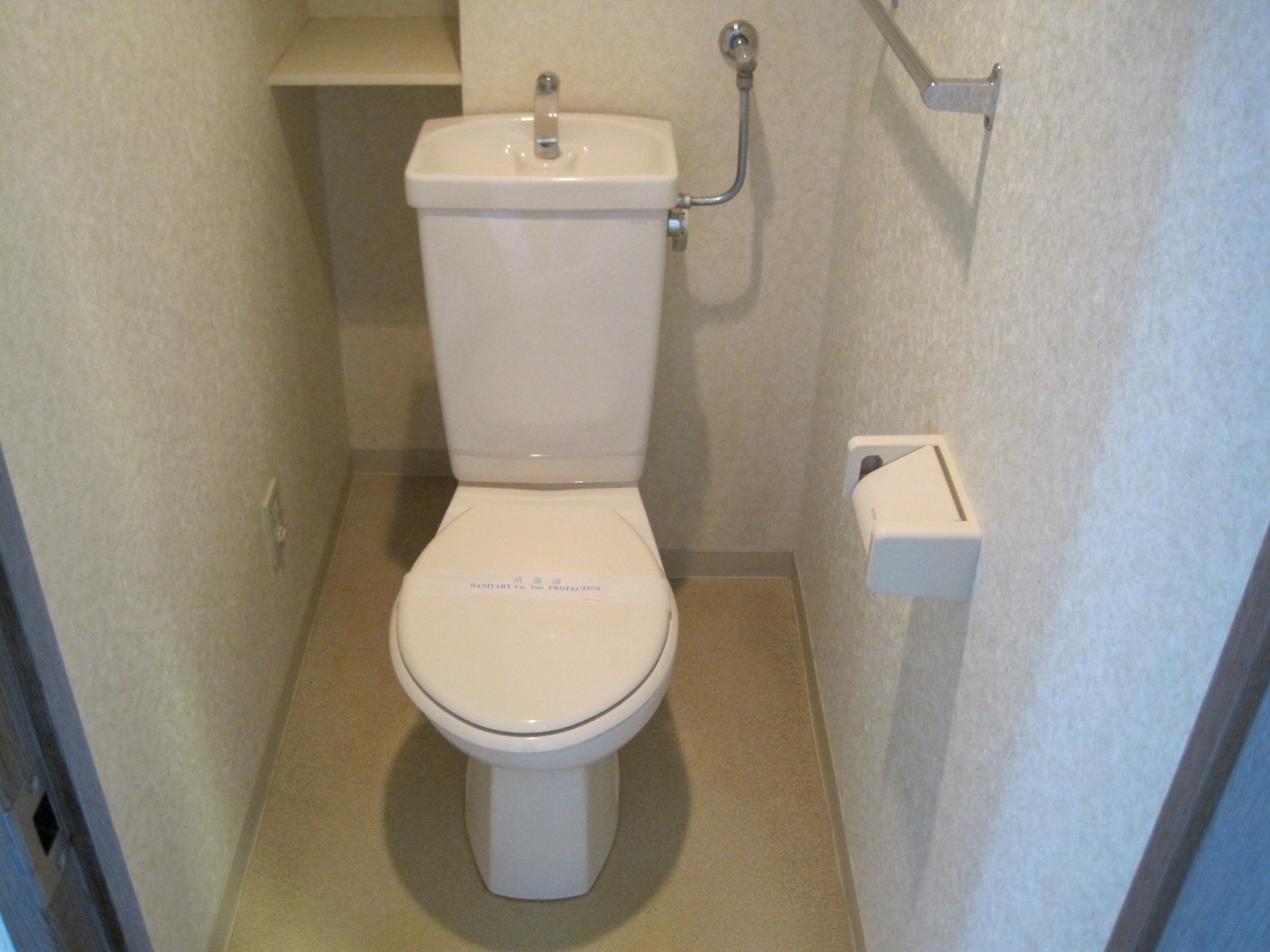
Receipt収納 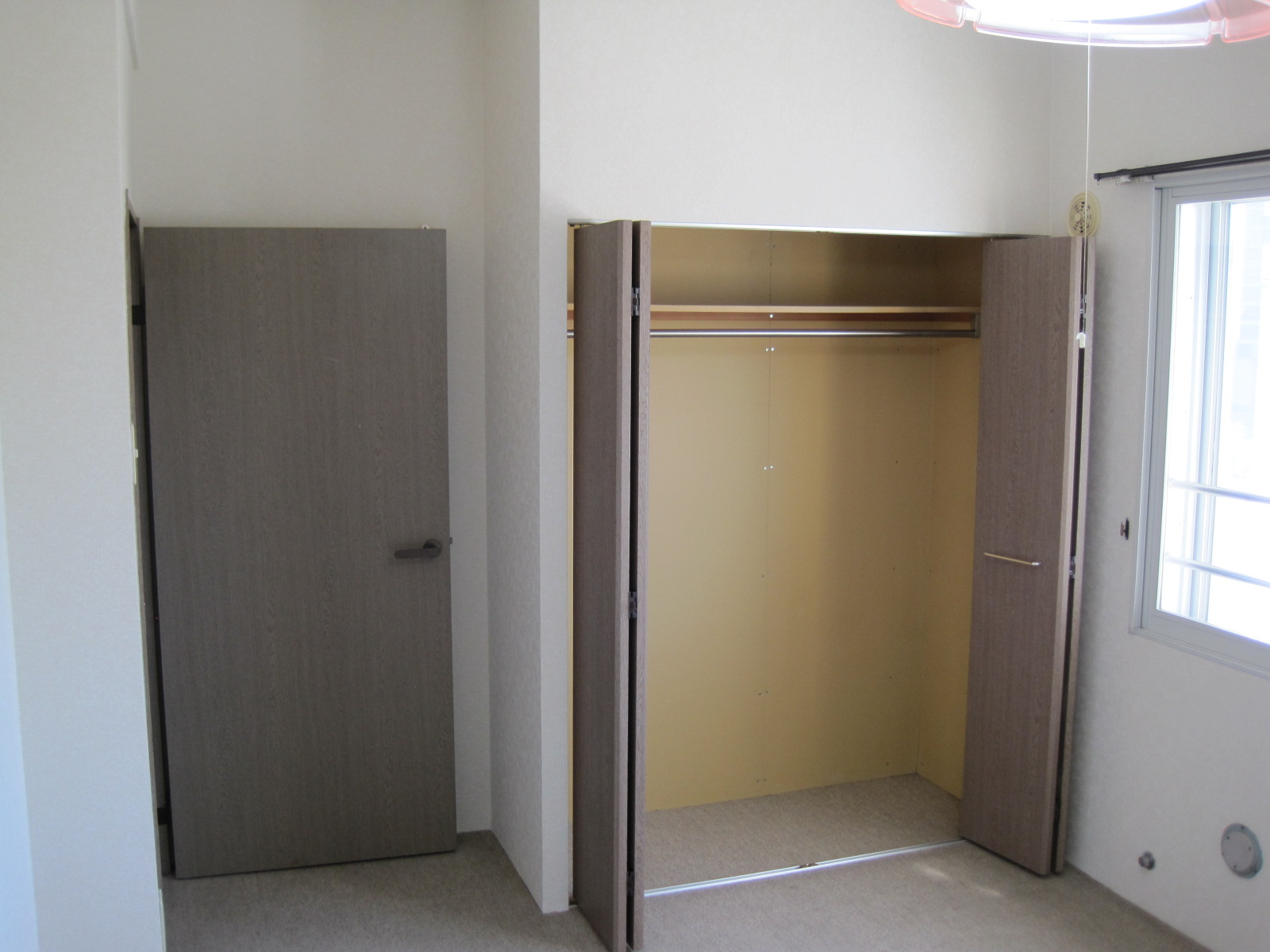
Other room spaceその他部屋・スペース 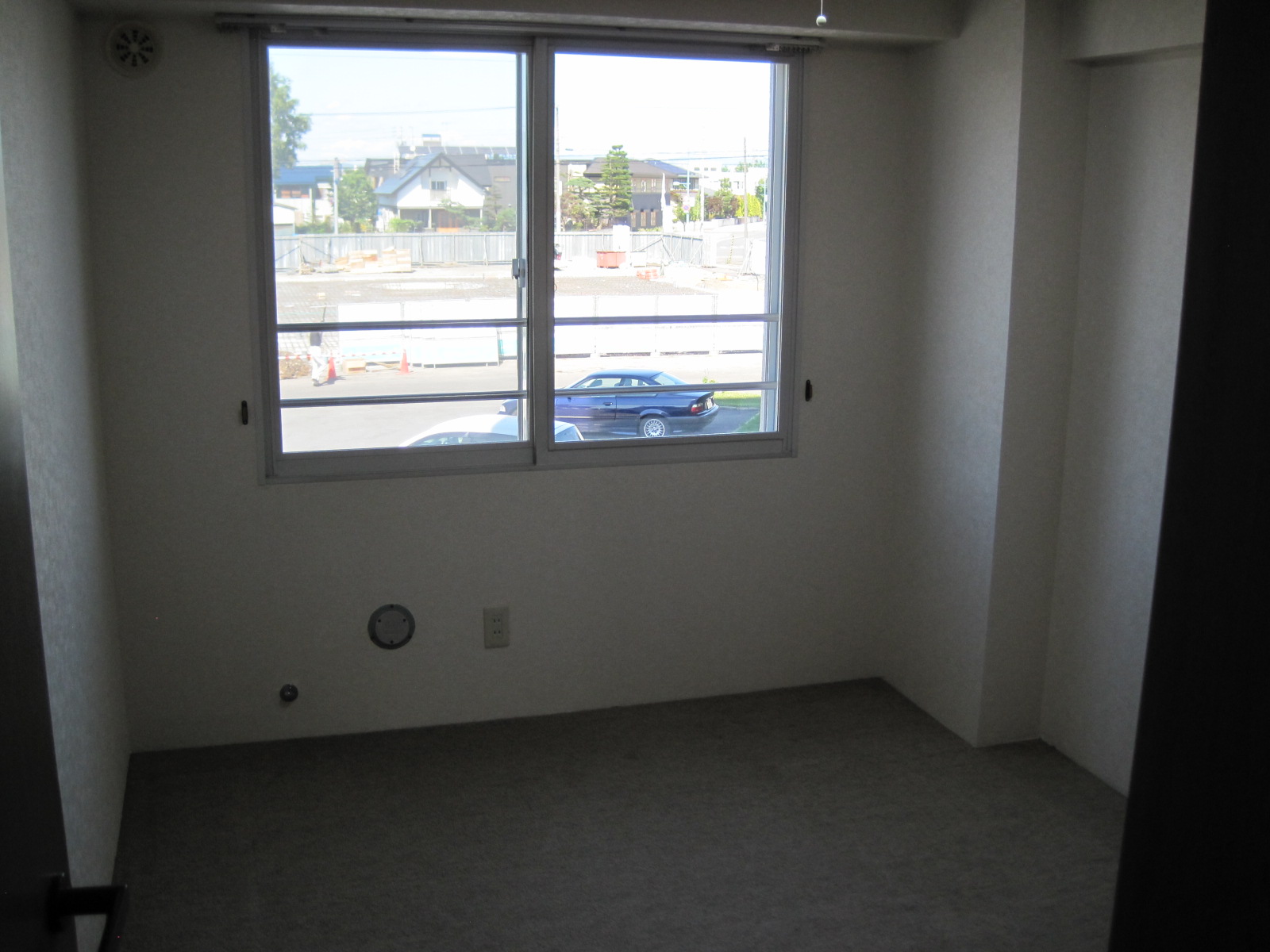
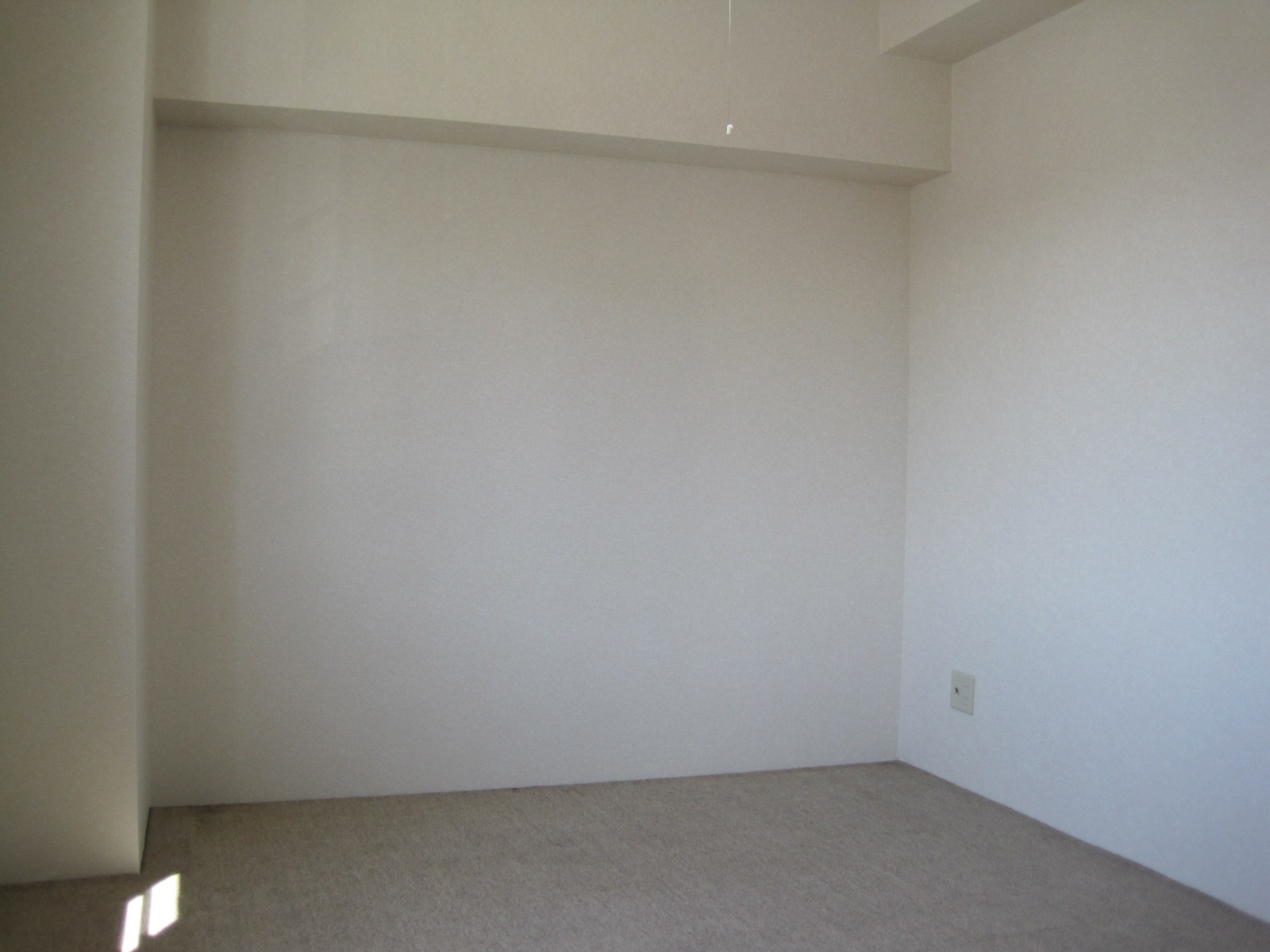
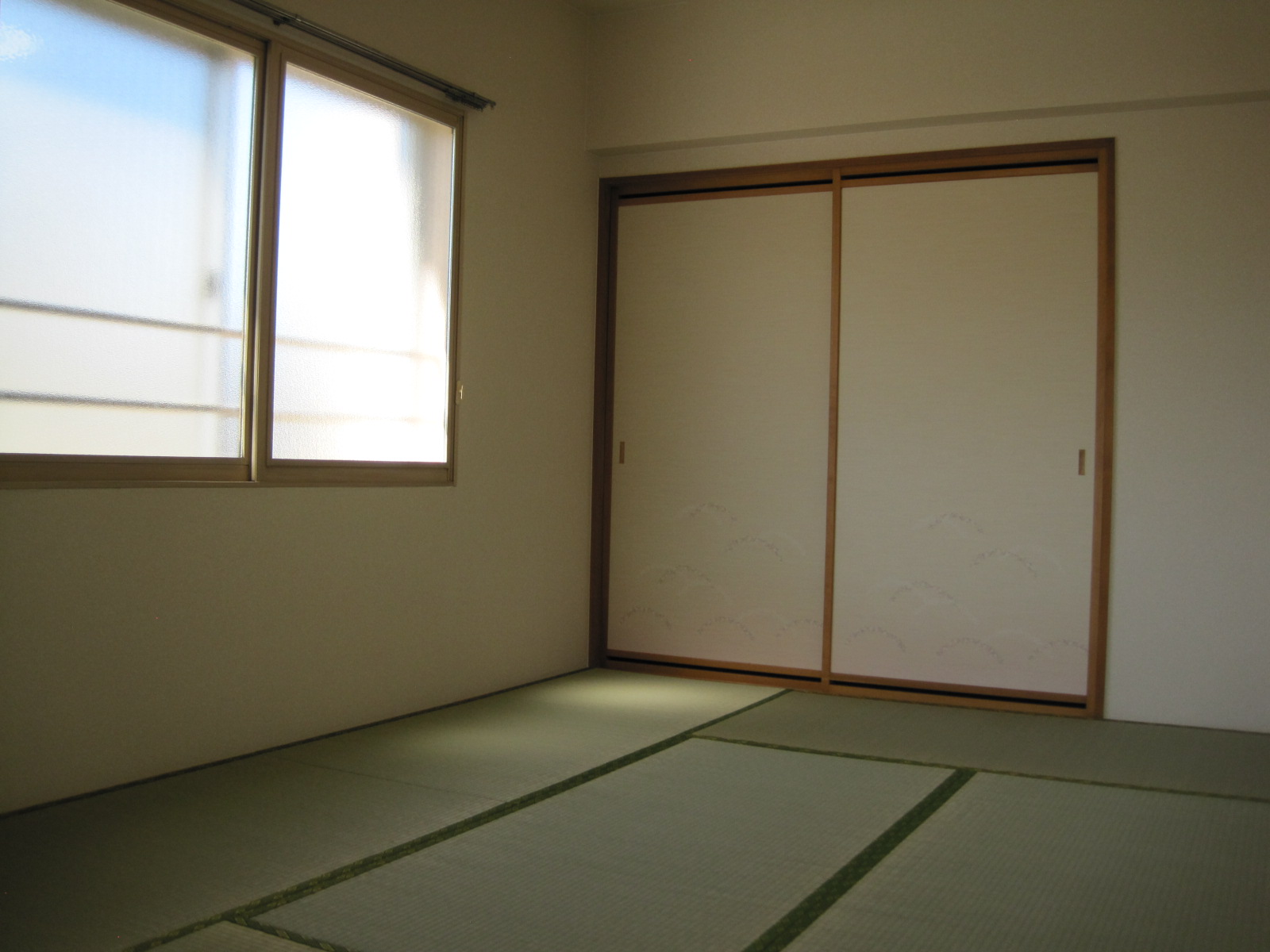
Washroom洗面所 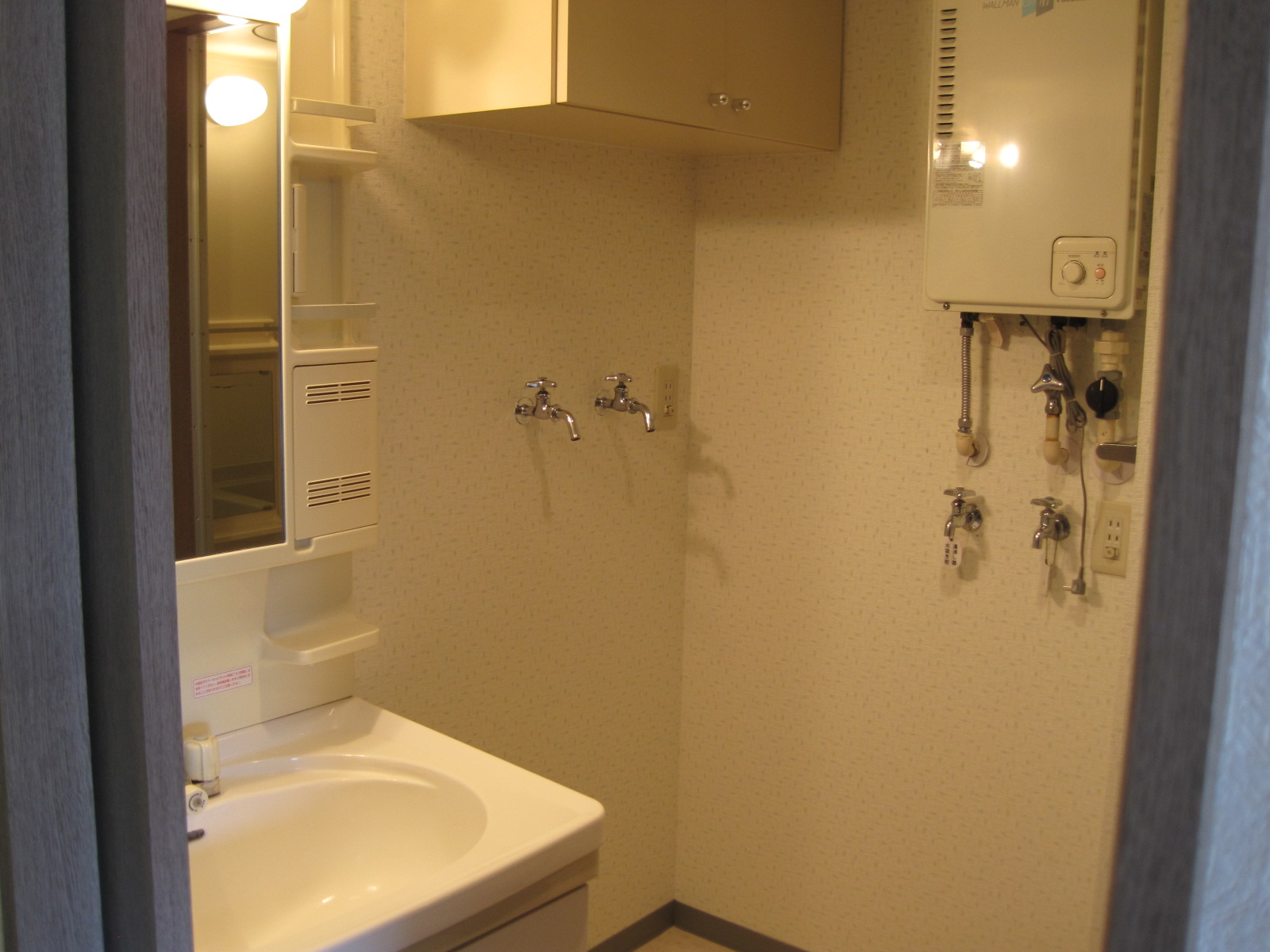
Entrance玄関 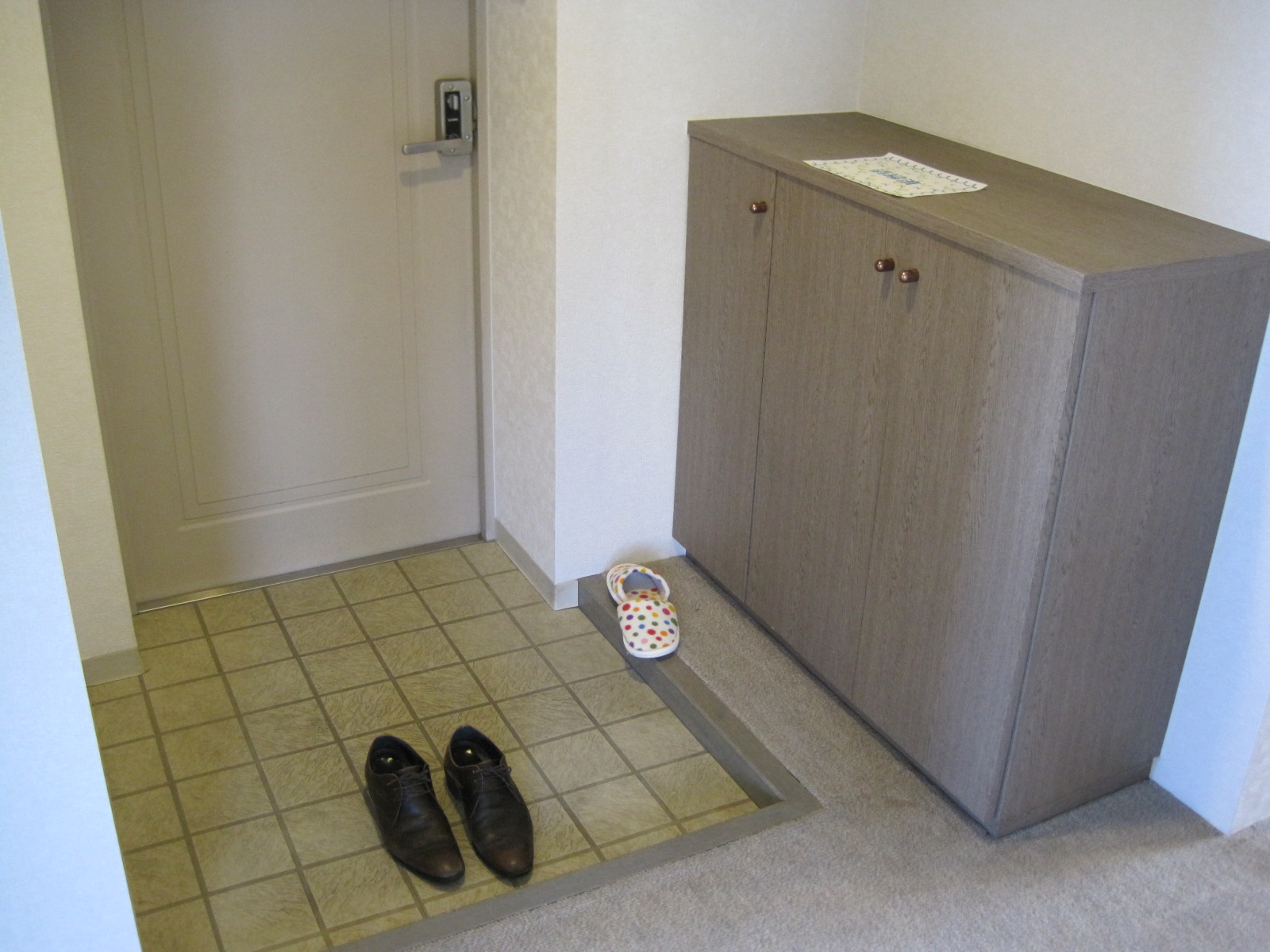
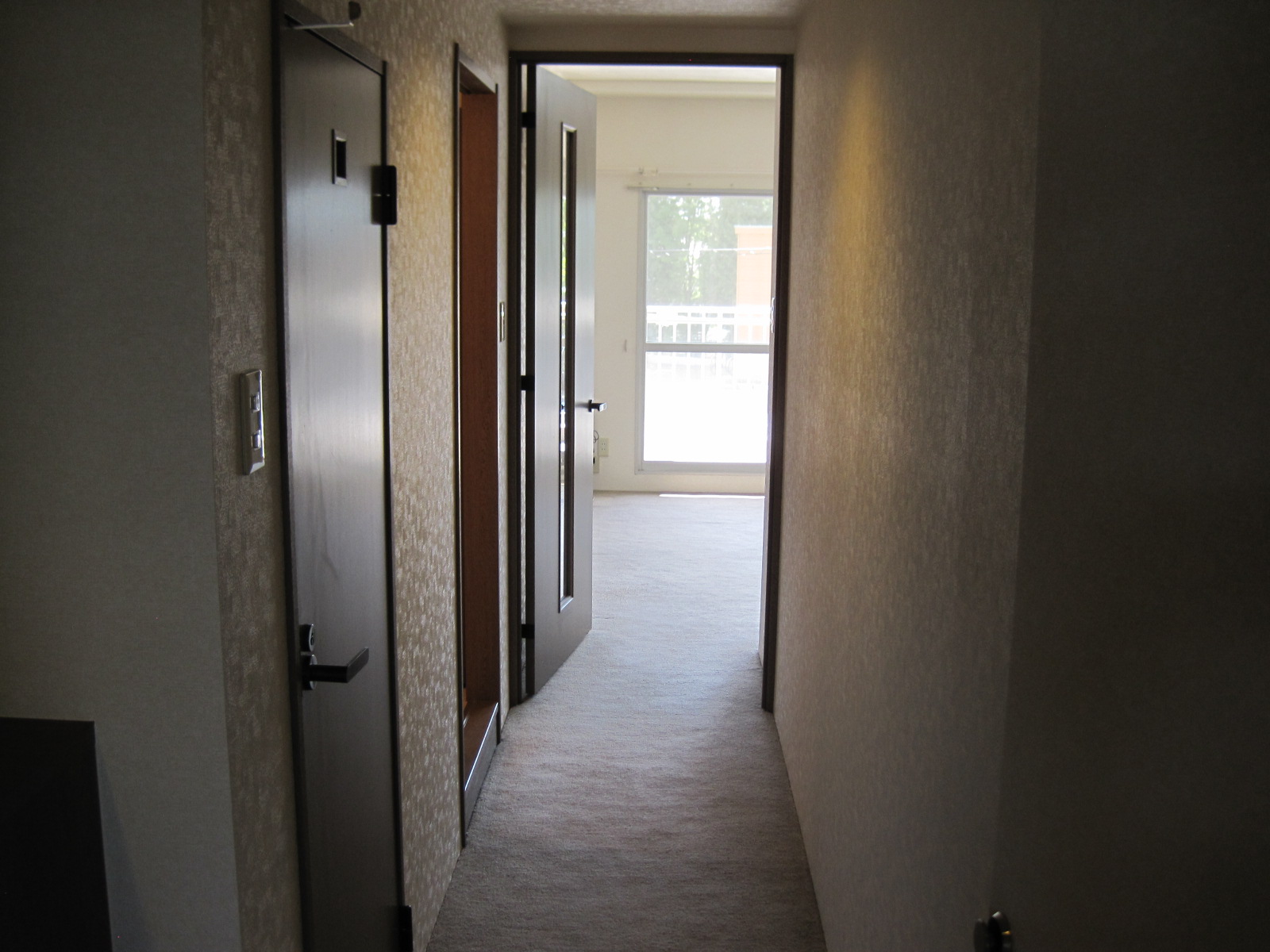
Location
|















