Rentals » Hokkaido » Asahikawa
 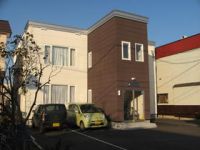
| Railroad-station 沿線・駅 | | JR Furano Line / Midorigaoka JR富良野線/緑が丘 | Address 住所 | | Asahikawa, Hokkaido Tokojusanjo 1 北海道旭川市東光十三条1 | Walk 徒歩 | | 35 minutes 35分 | Rent 賃料 | | 65,000 yen 6.5万円 | Management expenses 管理費・共益費 | | 3000 yen 3000円 | Key money 礼金 | | 65,000 yen 6.5万円 | Security deposit 敷金 | | 65,000 yen 6.5万円 | Floor plan 間取り | | 2LDK 2LDK | Occupied area 専有面積 | | 69.34 sq m 69.34m2 | Direction 向き | | South 南 | Type 種別 | | Apartment アパート | Year Built 築年 | | Built five years 築5年 | | Spacious floor plan! Storage space pat ☆ 広々間取り!収納スペースバッチリ☆ |
| Built shallow, Pet Friendly Property! Anyway sense of openness is good! 築浅、ペット可物件!とにかく開放感が良いです! |
| Bus toilet by, Air conditioning, Flooring, Washbasin with shower, Shoe box, System kitchen, Facing south, Warm water washing toilet seat, Seperate, Immediate Available, A quiet residential area, Face-to-face kitchen, Pets Negotiable, IH cooking heater, With lighting, Walk-in closet, Deposit 1 month, All-electric, Card key, All living room flooring, Window in the kitchen, Parking two free, trunk room, 24-hour ventilation system, Closet 2 places, Bathroom 1 tsubo or more, Snow melting tank, Kazejo room, Built within five years, LDK12 tatami mats or more, Door to the washroom, Key money one month, All rooms with lighting, Ventilation good バストイレ別、エアコン、フローリング、シャワー付洗面台、シューズボックス、システムキッチン、南向き、温水洗浄便座、洗面所独立、即入居可、閑静な住宅地、対面式キッチン、ペット相談、IHクッキングヒーター、照明付、ウォークインクロゼット、敷金1ヶ月、オール電化、カードキー、全居室フローリング、キッチンに窓、駐車場2台無料、トランクルーム、24時間換気システム、クロゼット2ヶ所、浴室1坪以上、融雪槽、風除室、築5年以内、LDK12畳以上、洗面所にドア、礼金1ヶ月、全室照明付、通風良好 |
Property name 物件名 | | Rental housing of Asahikawa, Hokkaido Tokojusanjo 1 Midorigaoka Station [Rental apartment ・ Apartment] information Property Details 北海道旭川市東光十三条1 緑が丘駅の賃貸住宅[賃貸マンション・アパート]情報 物件詳細 | Transportation facilities 交通機関 | | JR Furano Line / Midorigaoka walk 35 minutes
JR Furano Line / Kaguraoka walk 38 minutes
JR Sekihoku Main Line / Asahikawa Shijo walk 37 minutes JR富良野線/緑が丘 歩35分
JR富良野線/神楽岡 歩38分
JR石北本線/旭川四条 歩37分
| Floor plan details 間取り詳細 | | Hiroshi 7.8 Hiroshi 6 LDK13.5 洋7.8 洋6 LDK13.5 | Construction 構造 | | Wooden 木造 | Story 階建 | | Second floor / 2-story 2階/2階建 | Built years 築年月 | | February 2009 2009年2月 | Nonlife insurance 損保 | | 18,000 yen two years 1.8万円2年 | Parking lot 駐車場 | | Free with / Chu two Allowed 付無料/駐2台可 | Move-in 入居 | | Immediately 即 | Trade aspect 取引態様 | | Mediation 仲介 | Property code 取り扱い店舗物件コード | | sato sato | Total units 総戸数 | | 4 units 4戸 | Area information 周辺情報 | | Nishimatsuya Asahikawa Kyokushin store (shopping center) to 930m Seven-Eleven Asahikawa Toko Article 13 store (convenience store) up to 274m Fukido south Article 6 through store (video rental) 700m Yamato kindergarten to (kindergarten ・ 1161m Kyokushin Central Park up to 367m Asahikawashin'yokinko east branch Minamirokujo Branch (Bank) to the nursery) (park) up to 1326m 西松屋旭川旭神店(ショッピングセンター)まで930mセブンイレブン旭川東光13条店(コンビニ)まで274m冨貴堂南6条通店(レンタルビデオ)まで700mやまと幼稚園(幼稚園・保育園)まで367m旭川信用金庫東支店南六条出張所(銀行)まで1161m旭神中央公園(公園)まで1326m |
Building appearance建物外観 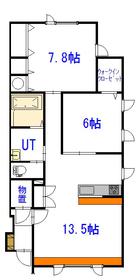
Living and room居室・リビング 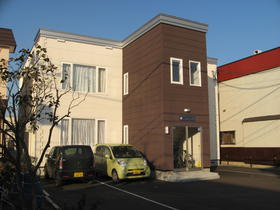
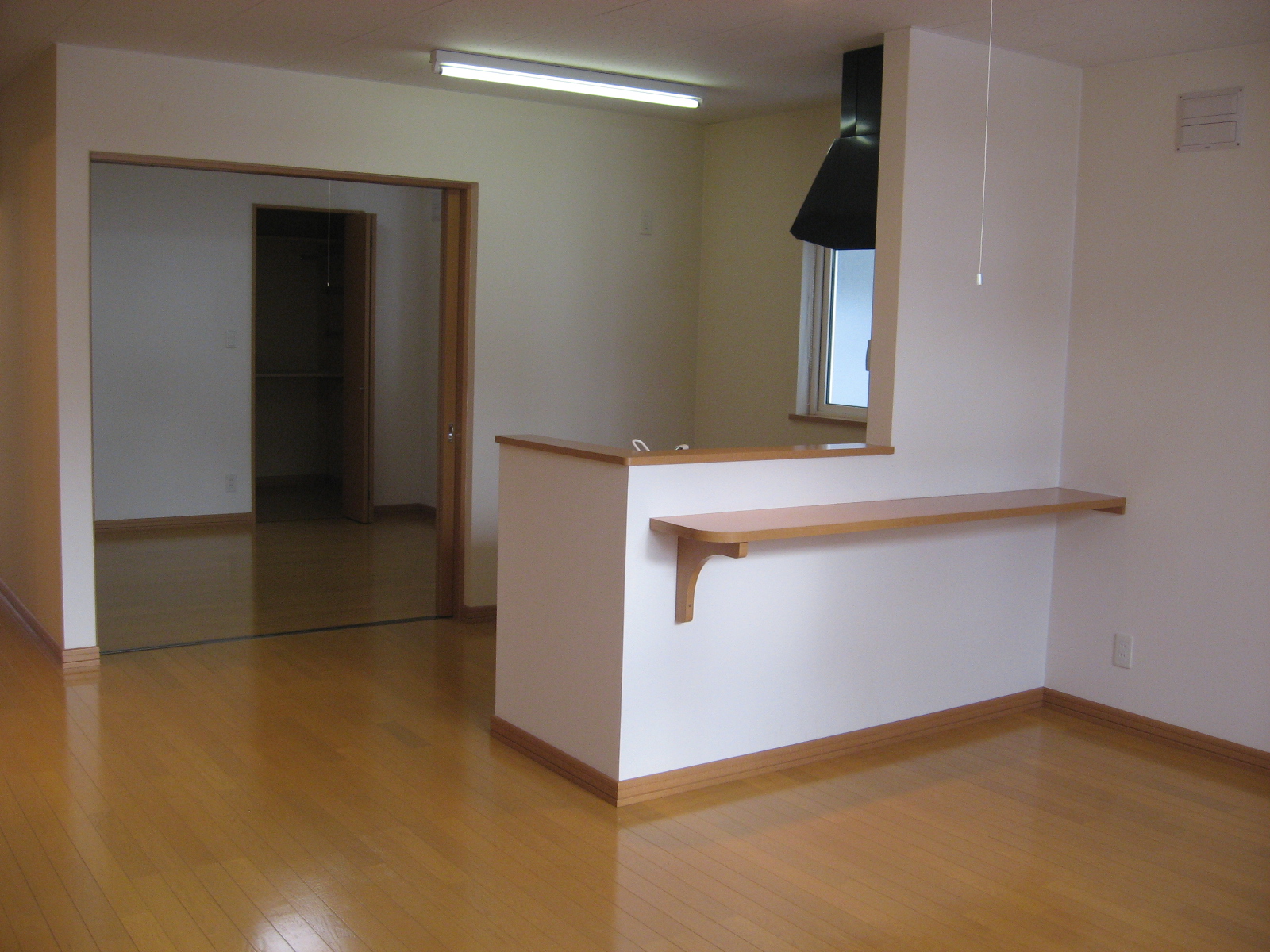
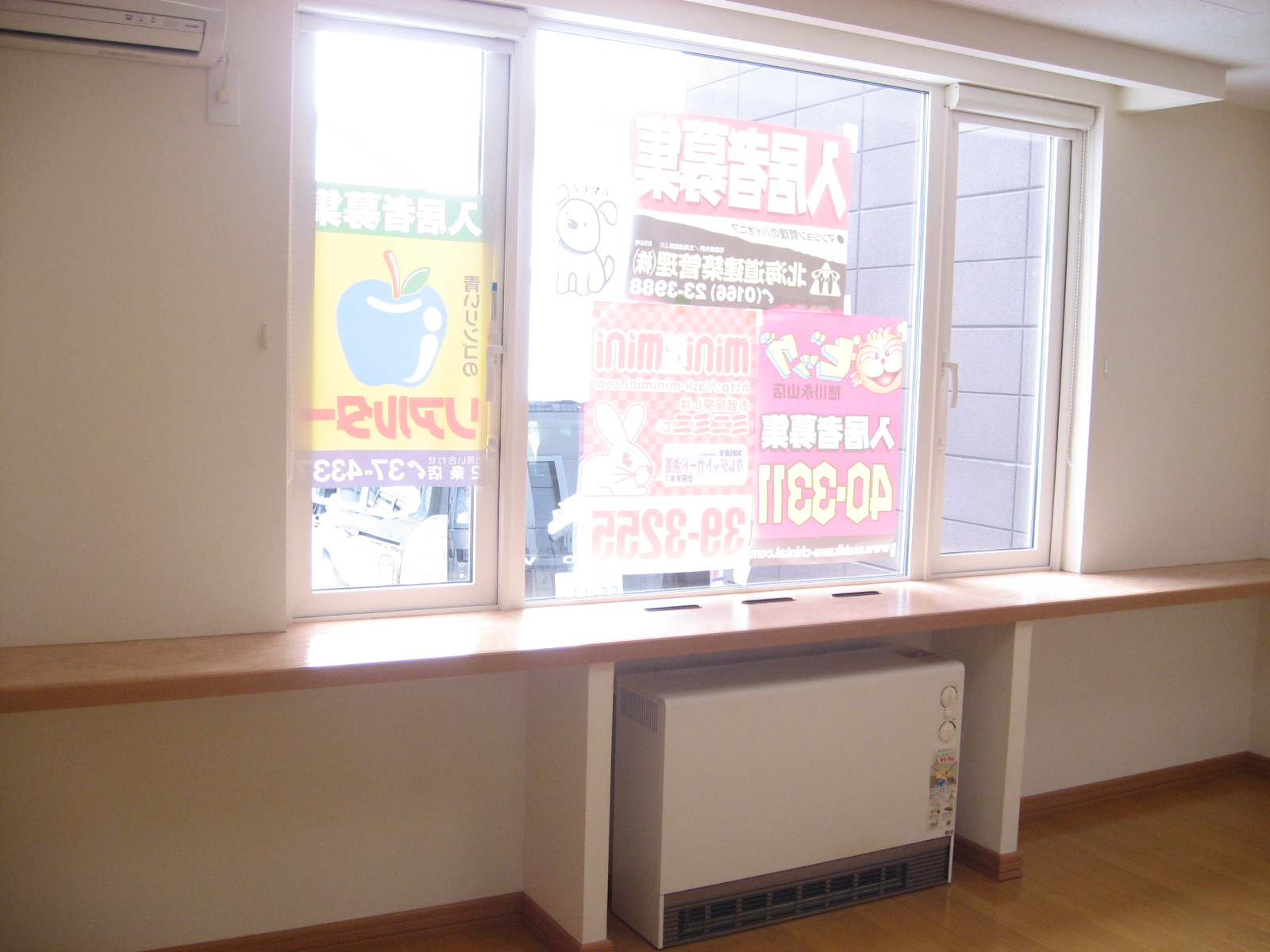
Kitchenキッチン 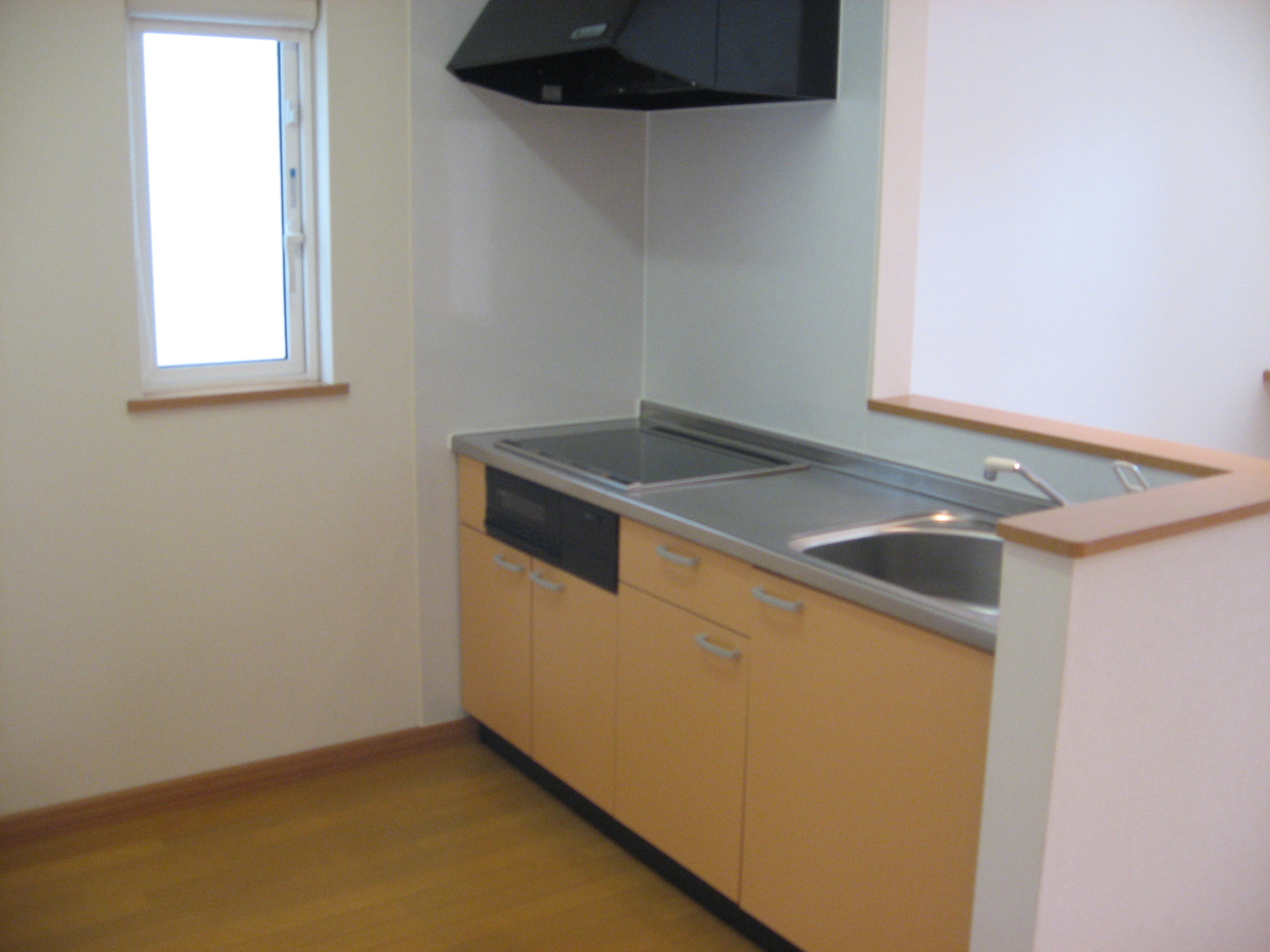
Bathバス 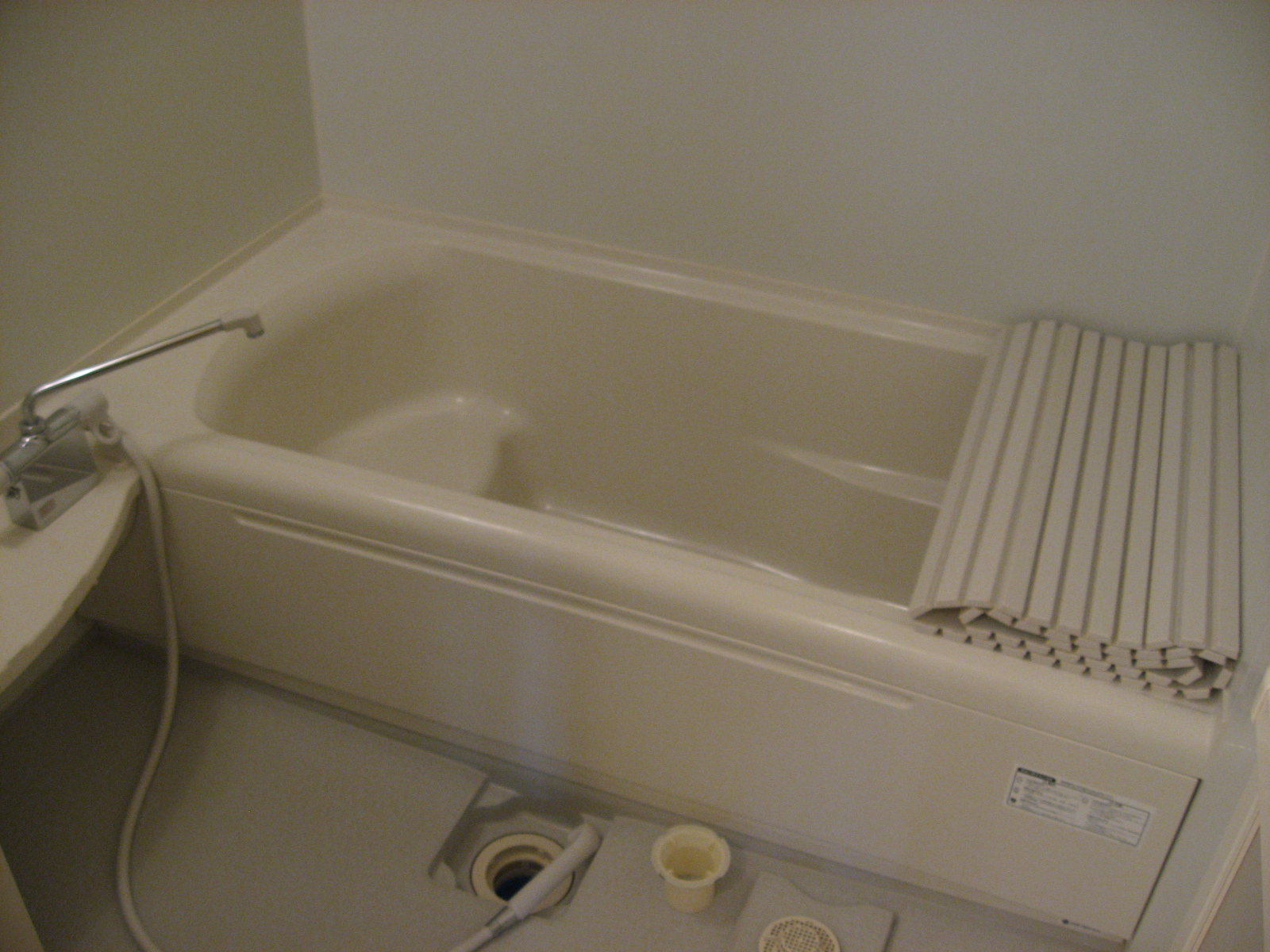
Toiletトイレ 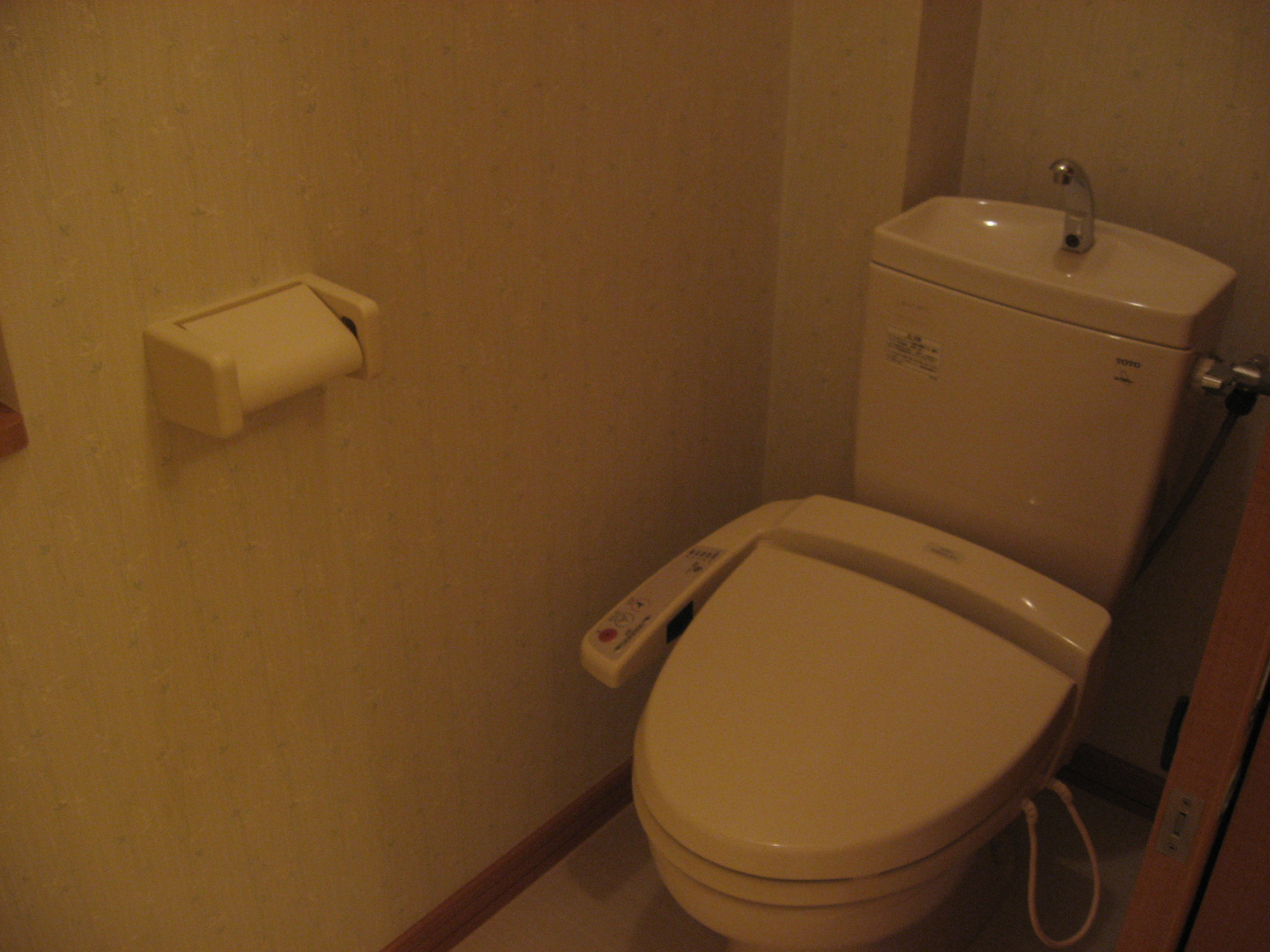
Receipt収納 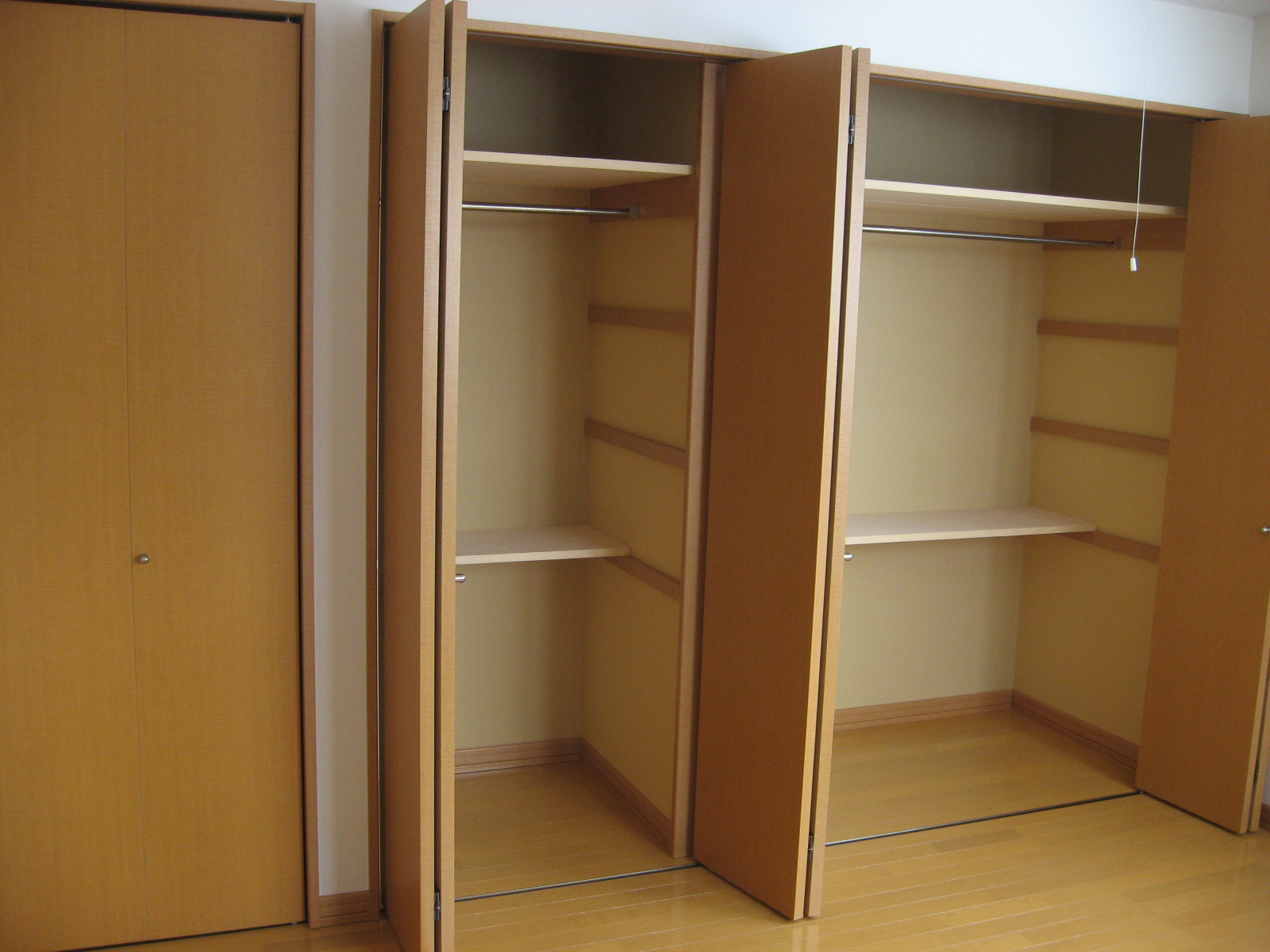
Other room spaceその他部屋・スペース 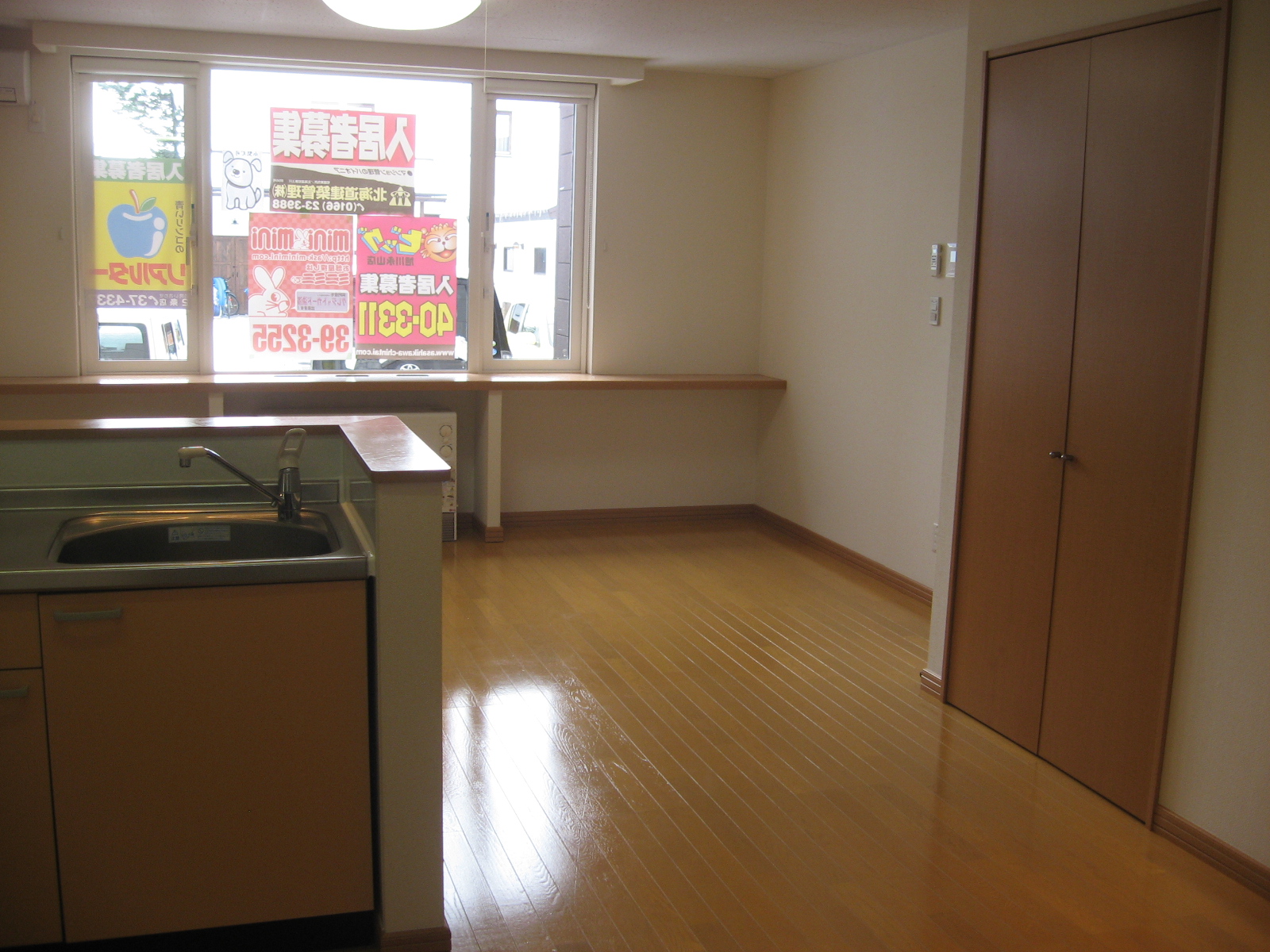
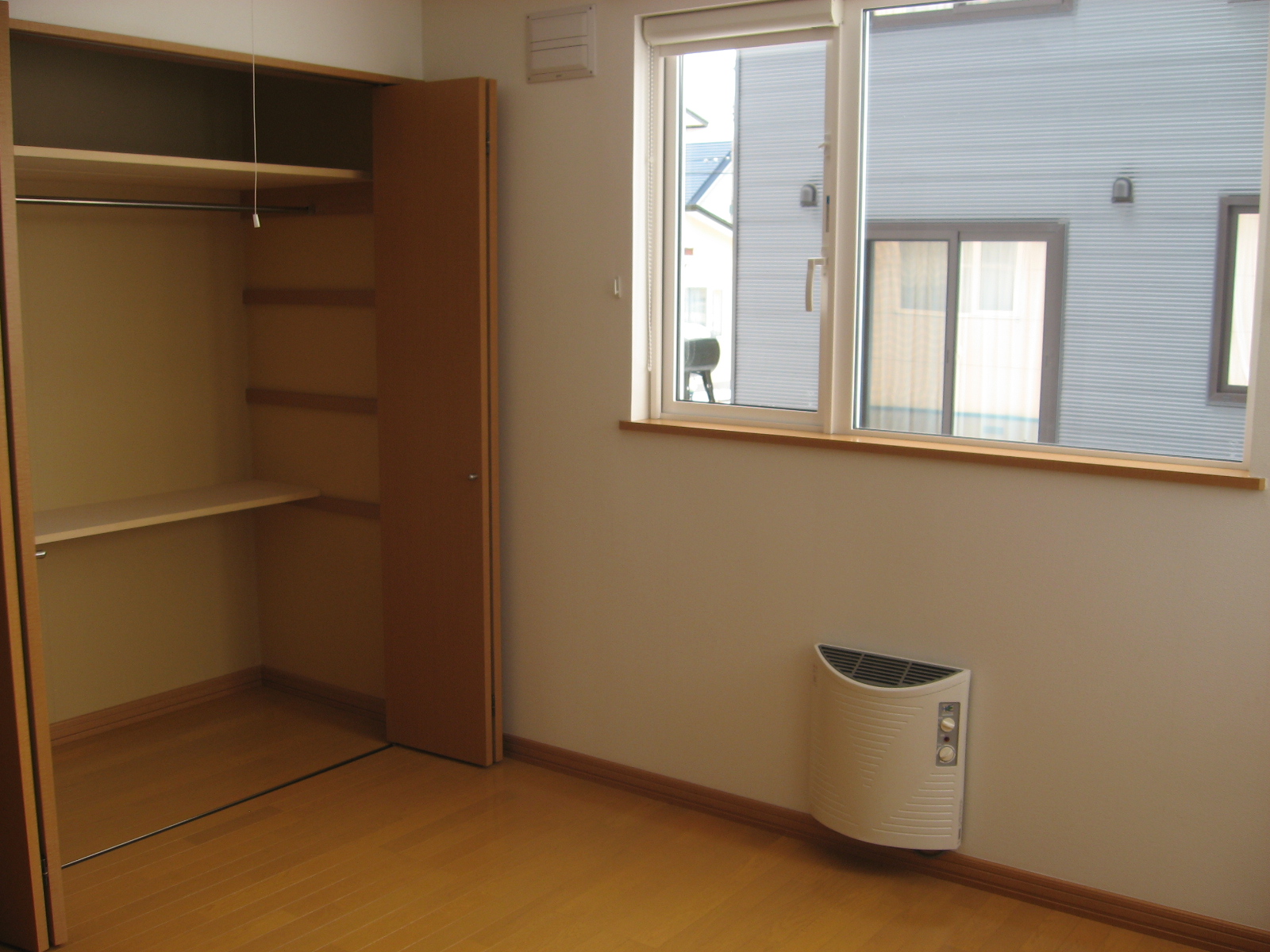
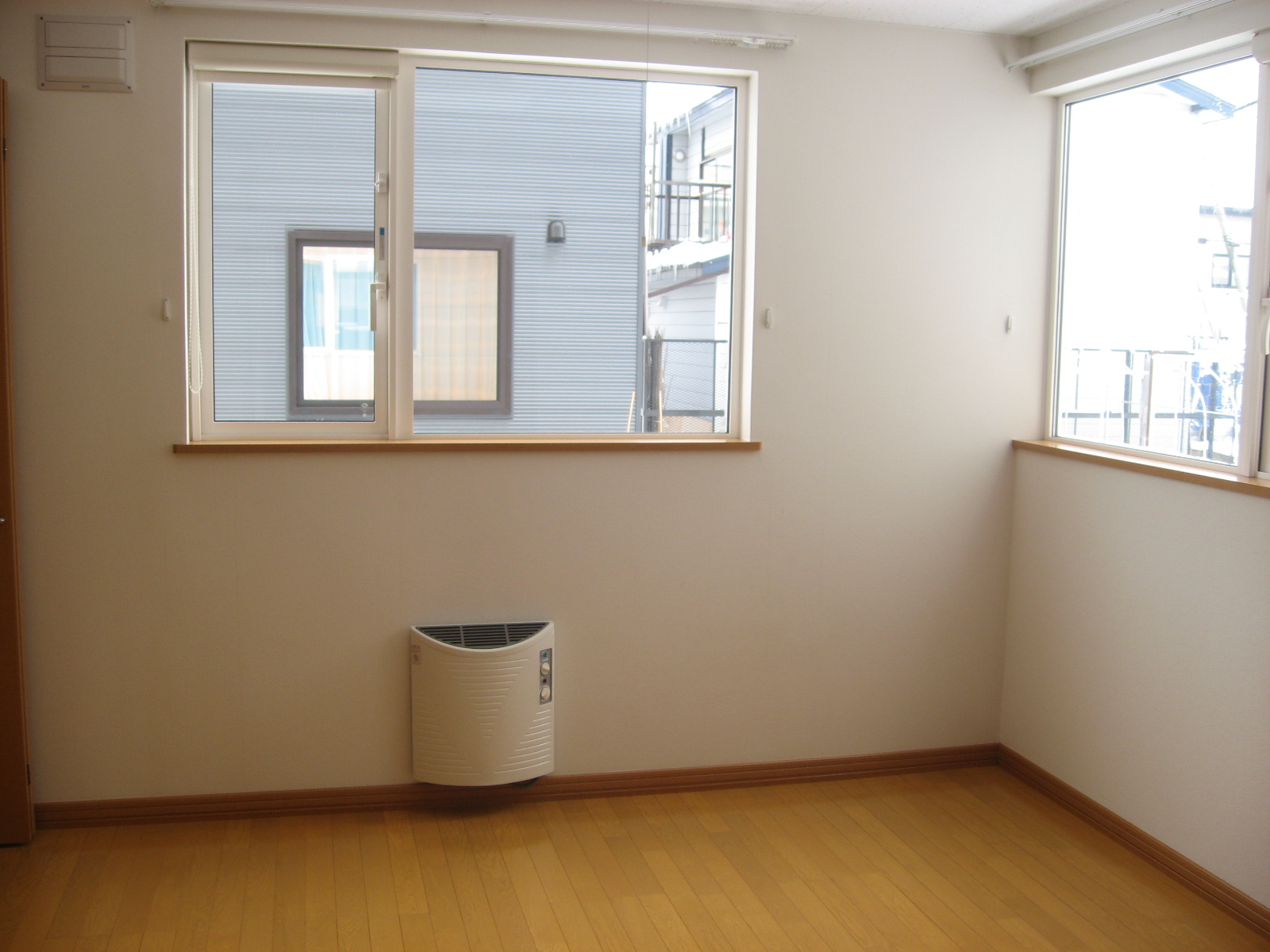
Washroom洗面所 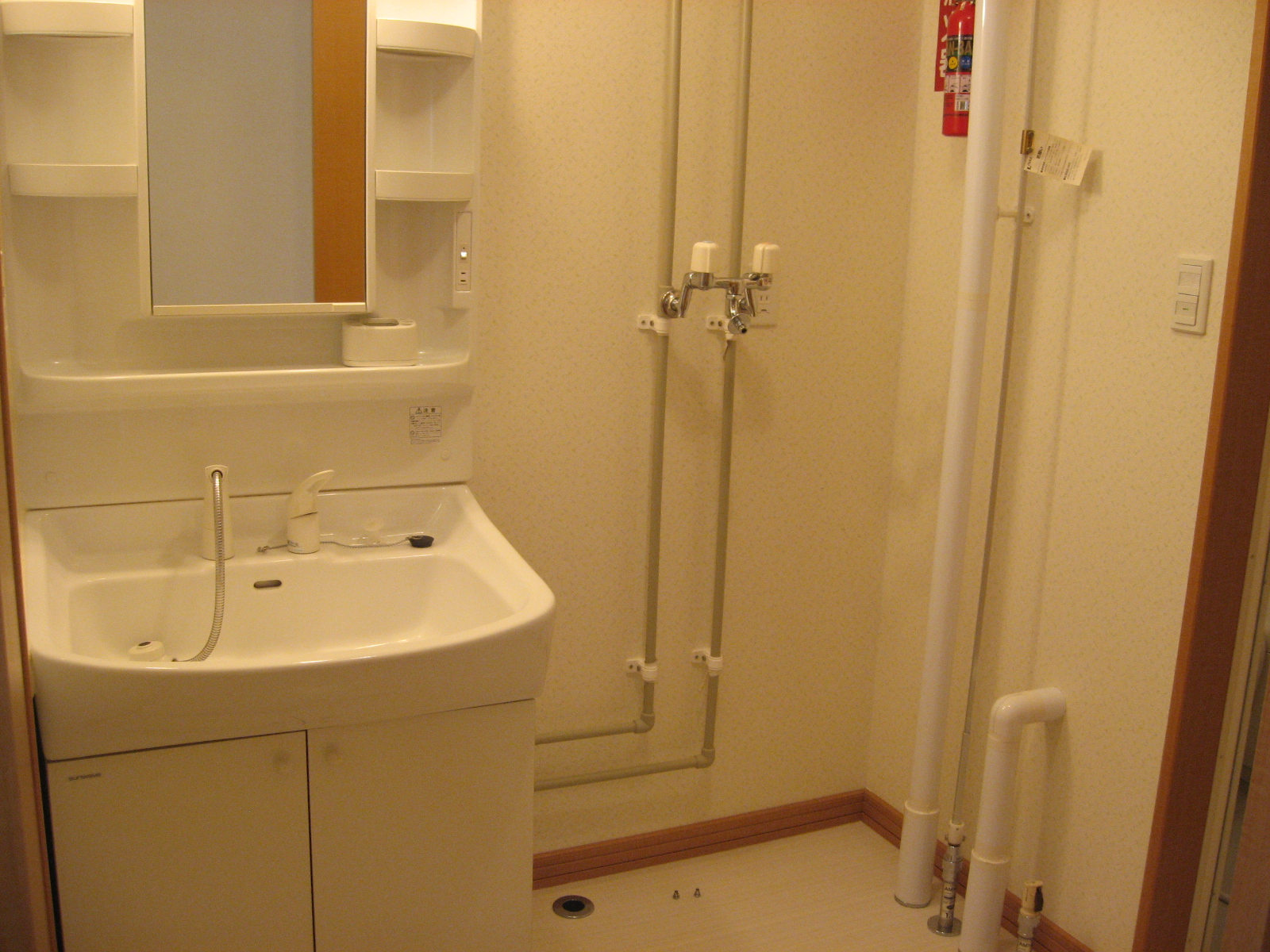
Other Equipmentその他設備 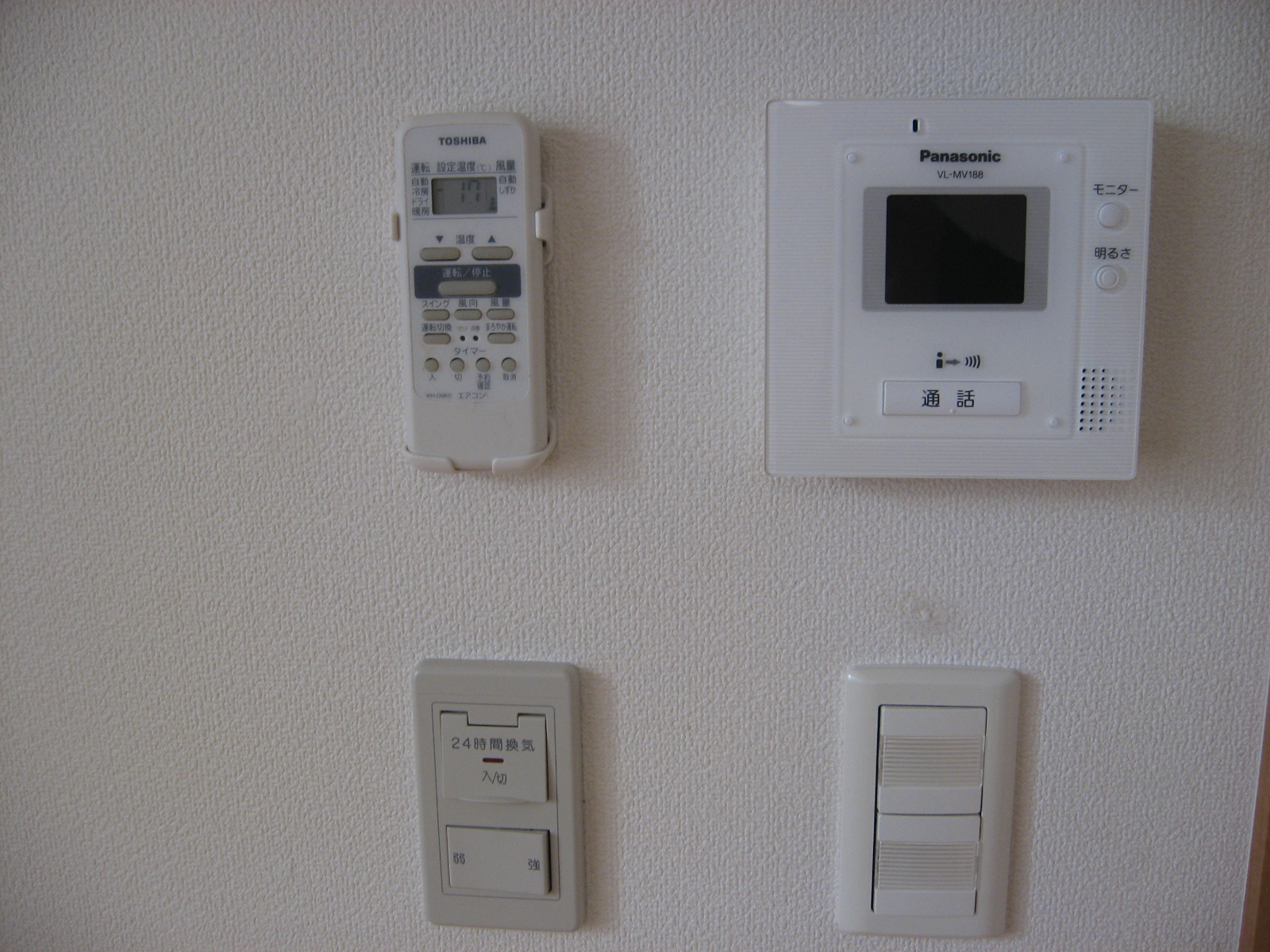
Entrance玄関 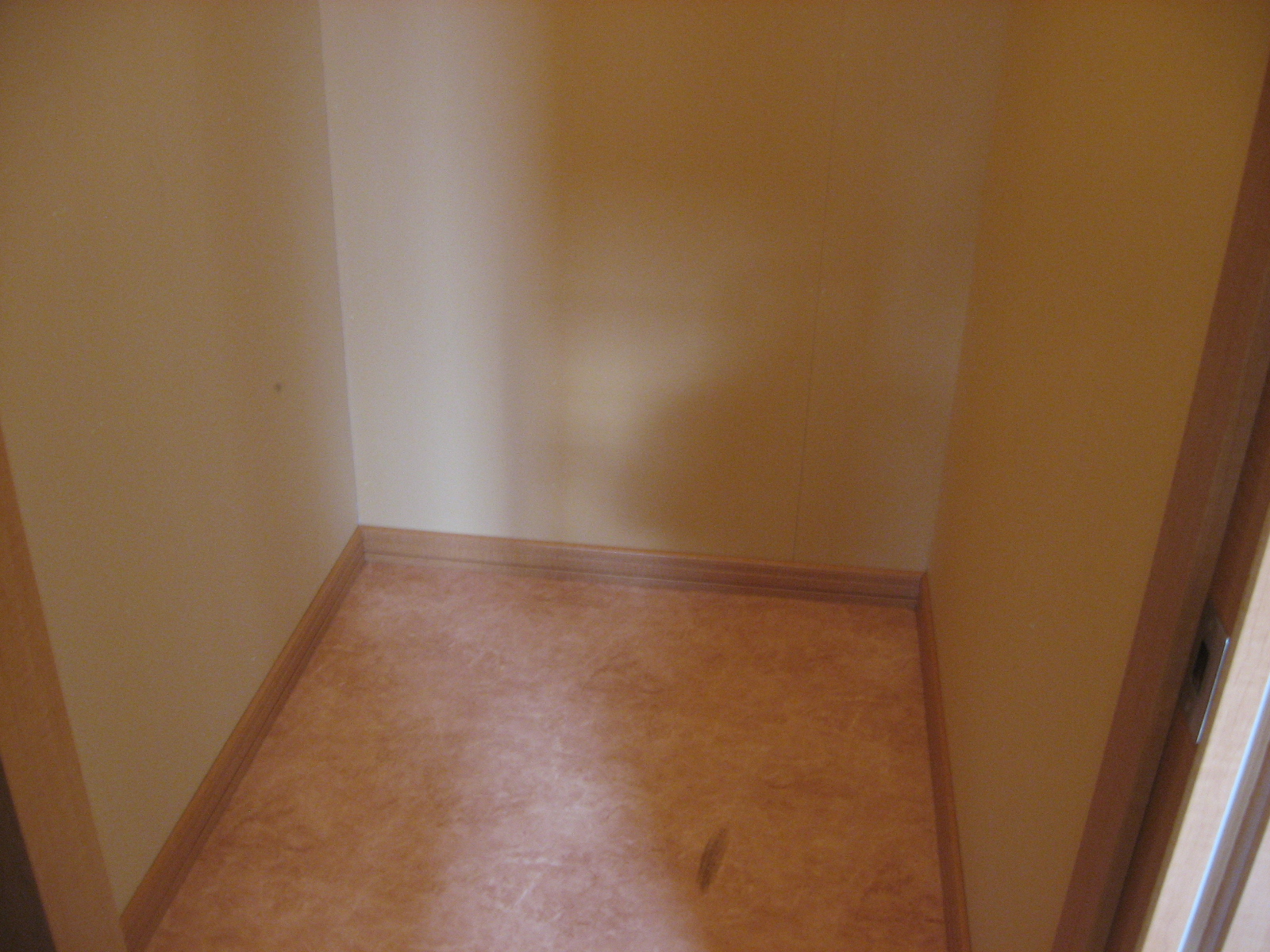
Location
|















