Rentals » Hokkaido » Sapporo Atsubetsu District
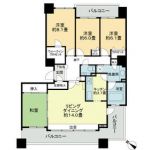 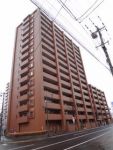
| Railroad-station 沿線・駅 | | Subway Tozai Line / Oyachi 地下鉄東西線/大谷地 | Address 住所 | | Sapporo, Hokkaido Atsubetsu District Oyachihigashi 5 北海道札幌市厚別区大谷地東5 | Walk 徒歩 | | 1 minute 1分 | Rent 賃料 | | 140,000 yen 14万円 | Key money 礼金 | | 140,000 yen 14万円 | Security deposit 敷金 | | 140,000 yen 14万円 | Floor plan 間取り | | 4LDK 4LDK | Occupied area 専有面積 | | 103.41 sq m 103.41m2 | Direction 向き | | Southwest 南西 | Type 種別 | | Mansion マンション | Year Built 築年 | | Built 13 years 築13年 | | Clio Oyachi Ichibankan クリオ大谷地壱番館 |
| ◆ South balcony ◆ Corner room ◆ Yang per view good ◆南面バルコニー◆角部屋◆陽当り眺望良好 |
| <Subway Tozai Line "Oyachi" station Walk 1 minute> ■ □ ■ LDK Flooring ■ □ ■ <地下鉄東西線「大谷地」駅 徒歩1分>■□■LDK フローリング仕様■□■ |
| closet, Flooring, Indoor laundry location, Yang per good, System kitchen, Corner dwelling unit, Elevator, Seperate, Bathroom vanity, closet, Two-sided lighting, IH cooking heater, Sale rent, Walk-in closet, Deposit 1 month, Two-sided balcony, Entrance hall, LDK15 tatami mats or more, Dish washing dryer, Good view, The window in the bathroom, 24-hour ventilation system, Some flooring, Within a 5-minute walk station, Within a 10-minute walk station, Southwestwardese-style room, 2WAY kitchen, 2WAY washroom, Key money one month, Fankon vector, Ventilation good クロゼット、フローリング、室内洗濯置、陽当り良好、システムキッチン、角住戸、エレベーター、洗面所独立、洗面化粧台、押入、2面採光、IHクッキングヒーター、分譲賃貸、ウォークインクロゼット、敷金1ヶ月、2面バルコニー、玄関ホール、LDK15畳以上、食器洗乾燥機、眺望良好、浴室に窓、24時間換気システム、一部フローリング、駅徒歩5分以内、駅徒歩10分以内、南西向き、和室、2WAYキッチン、2WAY洗面所、礼金1ヶ月、ファンコンベクタ、通風良好 |
Property name 物件名 | | Rental housing of Sapporo, Hokkaido Atsubetsu District Oyachihigashi 5 Ōyachi Station [Rental apartment ・ Apartment] information Property Details 北海道札幌市厚別区大谷地東5 大谷地駅の賃貸住宅[賃貸マンション・アパート]情報 物件詳細 | Transportation facilities 交通機関 | | Subway Tozai Line / Ayumi Oyachi 1 minute 地下鉄東西線/大谷地 歩1分
| Floor plan details 間取り詳細 | | Sum 6 Hiroshi 8.1 Hiroshi 6.1 Hiroshi 6 LDK17.7 和6 洋8.1 洋6.1 洋6 LDK17.7 | Construction 構造 | | Steel rebar 鉄骨鉄筋 | Story 階建 | | 13th floor / Underground 1 ground 15 stories 13階/地下1地上15階建 | Built years 築年月 | | June 2001 2001年6月 | Nonlife insurance 損保 | | The main 要 | Move-in 入居 | | Consultation 相談 | Trade aspect 取引態様 | | Agency 代理 | Property code 取り扱い店舗物件コード | | 00191501 00191501 | Total units 総戸数 | | 81 units 81戸 | Balcony area バルコニー面積 | | 28.22 sq m 28.22m2 | Remarks 備考 | | There is insurance obligation 保険加入義務あり | Area information 周辺情報 | | CAPO Oyachi 600m until the (shopping center) up to 50m Hokkaido Bank Oyachi Branch (Bank) up to 50m new Sapporo Keiaikai hospital (hospital) to 90m Lawson (convenience store) up to 350m Oyachihigashi elementary school (elementary school) up to 650m Atsubetsuminami junior high school (junior high school) CAPO大谷地(ショッピングセンター)まで50m北海道銀行大谷地支店(銀行)まで90mローソン(コンビニ)まで50m新札幌恵愛会病院(病院)まで350m大谷地東小学校(小学校)まで650m厚別南中学校(中学校)まで600m |
Building appearance建物外観 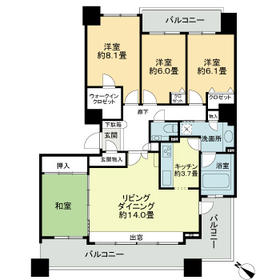
Living and room居室・リビング 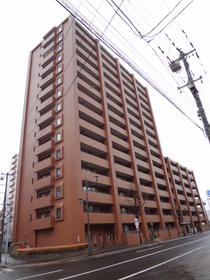
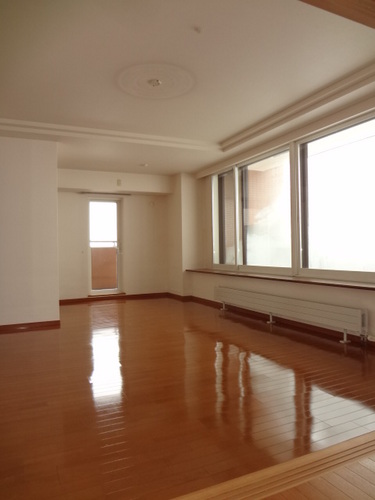 Living-dining
リビングダイニング
Kitchenキッチン 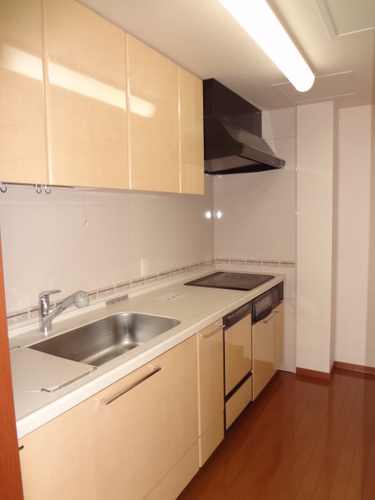 Kitchen
キッチン
Bathバス 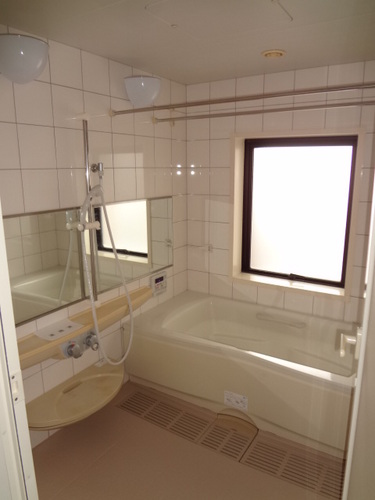 Bathroom
浴室
Toiletトイレ 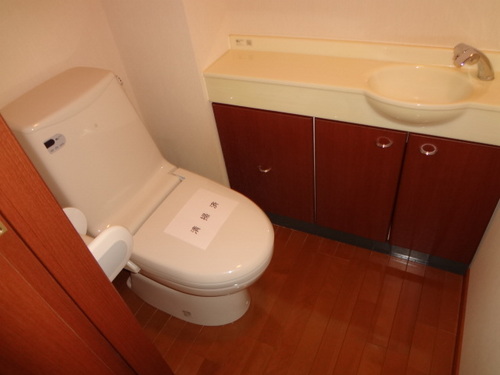 Toilet
トイレ
Other room spaceその他部屋・スペース 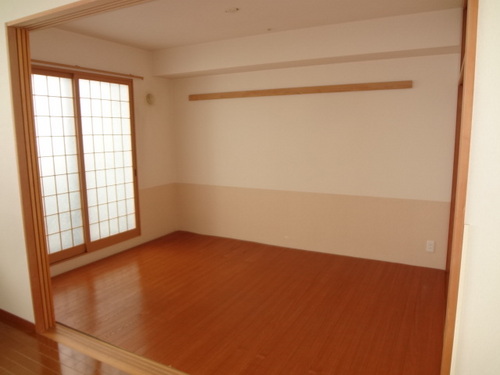 Japanese-style room ※ Flooring carpet is leaving product
和室 ※フローリングカーペットは残置物です
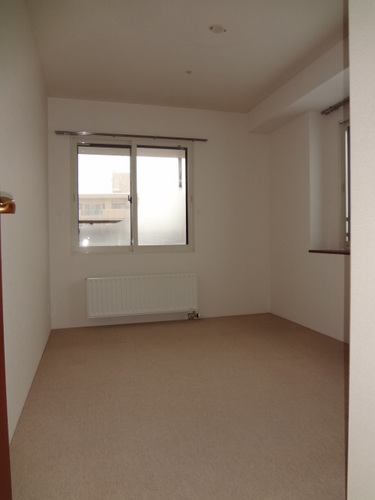 Western style room
洋室
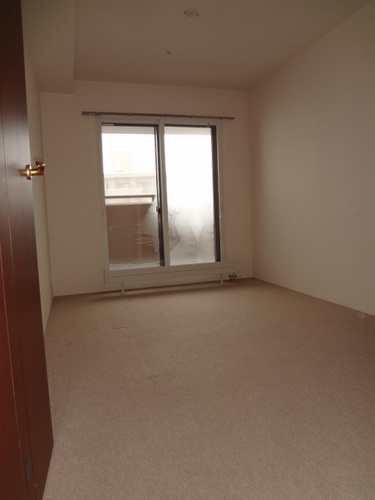 Western style room
洋室
Washroom洗面所 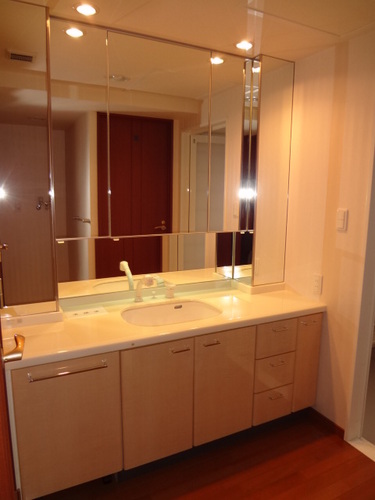 Wash basin
洗面台
View眺望 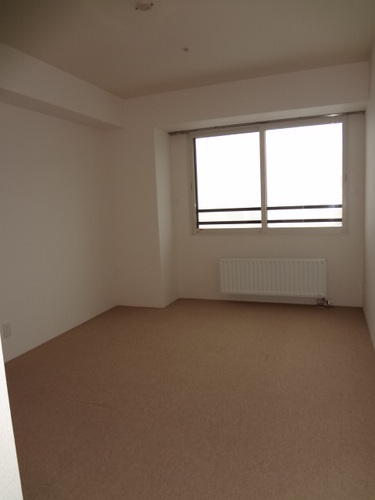 Western style room
洋室
Location
|












