1992February
126,000 yen, 4LDK, 02 floor / 14-storey, 99.07 sq m
Rentals » Hokkaido » Sapporo Atsubetsu District
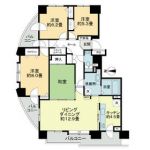 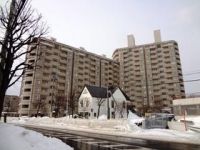
| Railroad-station 沿線・駅 | | Subway Tozai Line / Oyachi 地下鉄東西線/大谷地 | Address 住所 | | Sapporo, Hokkaido Atsubetsu District Oyachinishi 5 北海道札幌市厚別区大谷地西5 | Walk 徒歩 | | 10 minutes 10分 | Rent 賃料 | | 126,000 yen 12.6万円 | Key money 礼金 | | 126,000 yen 12.6万円 | Security deposit 敷金 | | 126,000 yen 12.6万円 | Floor plan 間取り | | 4LDK 4LDK | Occupied area 専有面積 | | 99.07 sq m 99.07m2 | Direction 向き | | West 西 | Type 種別 | | Mansion マンション | Year Built 築年 | | Built 22 years 築22年 | | Royal Court Oyachi Ichibankan ロイヤルコート大谷地壱番館 |
| ● ○ on-site Parking one ○ ● ●○敷地内駐車場1台込み○● |
| ◆ Facing west ◆ Corner room ◆ Two-sided balcony ◆西向き◆角部屋◆2面バルコニー |
| closet, auto lock, Indoor laundry location, System kitchen, Corner dwelling unit, Elevator, Bathroom vanity, closet, Parking one free, Two-sided balcony, LDK15 tatami mats or more, Within a 10-minute walk stationese-style room, 2WAY washroom, Fankon vector クロゼット、オートロック、室内洗濯置、システムキッチン、角住戸、エレベーター、洗面化粧台、押入、駐車場1台無料、2面バルコニー、LDK15畳以上、駅徒歩10分以内、和室、2WAY洗面所、ファンコンベクタ |
Property name 物件名 | | Rental housing of Sapporo, Hokkaido Atsubetsu District Oyachinishi 5 Ōyachi Station [Rental apartment ・ Apartment] information Property Details 北海道札幌市厚別区大谷地西5 大谷地駅の賃貸住宅[賃貸マンション・アパート]情報 物件詳細 | Transportation facilities 交通機関 | | Subway Tozai Line / Ayumi Oyachi 10 minutes 地下鉄東西線/大谷地 歩10分
| Floor plan details 間取り詳細 | | Sum 6 Hiroshi 8 Hiroshi 6.2 Hiroshi 5.3 L12.9 和6 洋8 洋6.2 洋5.3 L12.9 | Construction 構造 | | Steel rebar 鉄骨鉄筋 | Story 階建 | | 02 floor / 14-storey 02階/14階建 | Built years 築年月 | | February 1992 1992年2月 | Nonlife insurance 損保 | | The main 要 | Move-in 入居 | | Consultation 相談 | Trade aspect 取引態様 | | Agency 代理 | Property code 取り扱い店舗物件コード | | 00192272 00192272 | Total units 総戸数 | | 118 units 118戸 | Balcony area バルコニー面積 | | 18.41 sq m 18.41m2 | Remarks 備考 | | Insurance obligation there [P1 cars included] Keeping pets not allowed / Interior non smoking / Law 保険加入義務あり:【P1台込み】ペット飼育不可/室内禁煙/法 | Area information 周辺情報 | | Lucky Kitano shop 1100m to 350m Oyachihigashi to (super) up to 350m North Pacific Bank until the (bank) 400m Seven-Eleven (convenience store) up to 110m new Sapporo Keiaikai hospital (hospital) elementary school (elementary school) up to 500m Atsubetsuminami junior high school (junior high school) ラッキー北野店(スーパー)まで350m北洋銀行(銀行)まで400mセブンイレブン(コンビニ)まで110m新札幌恵愛会病院(病院)まで350m大谷地東小学校(小学校)まで500m厚別南中学校(中学校)まで1100m |
Building appearance建物外観 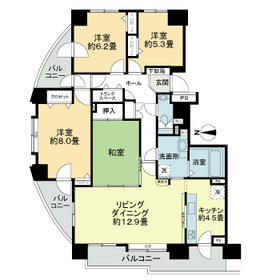
Living and room居室・リビング 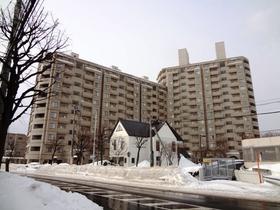
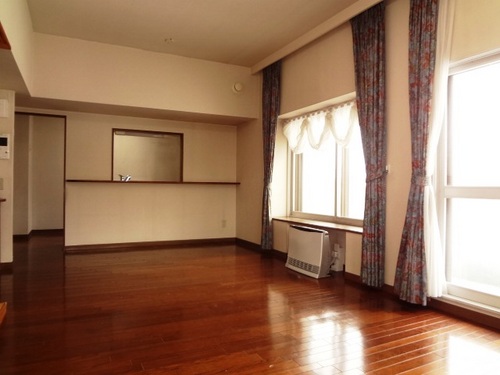 Living-dining
リビングダイニング
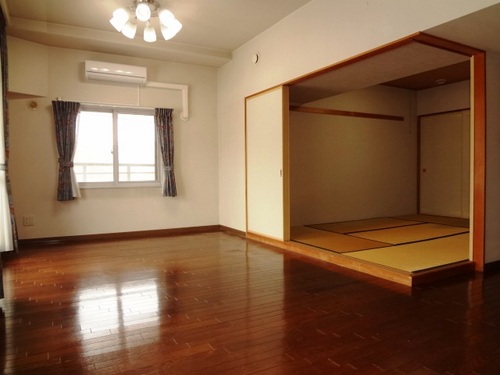 Japanese-style room from the living-dining
リビングダイニングから和室
Kitchenキッチン 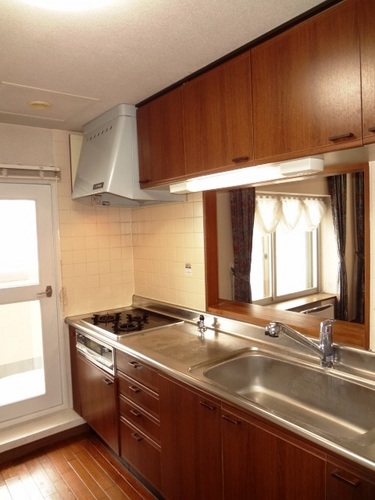 Kitchen
キッチン
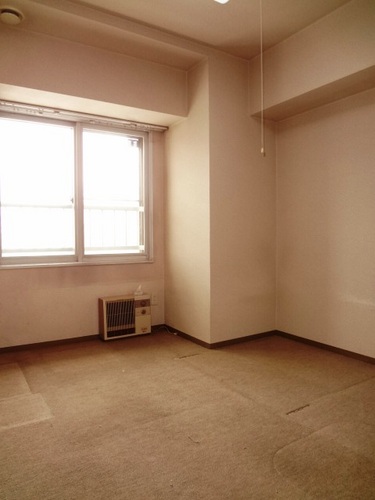 Western style room
洋室
Bathバス 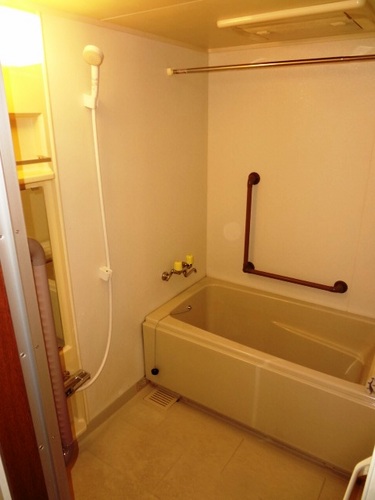 Bathroom
浴室
Toiletトイレ 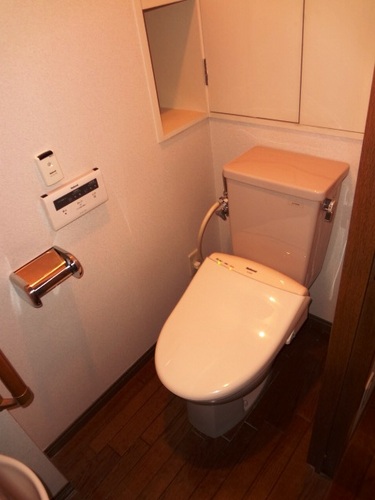 Toilet
トイレ
Other room spaceその他部屋・スペース 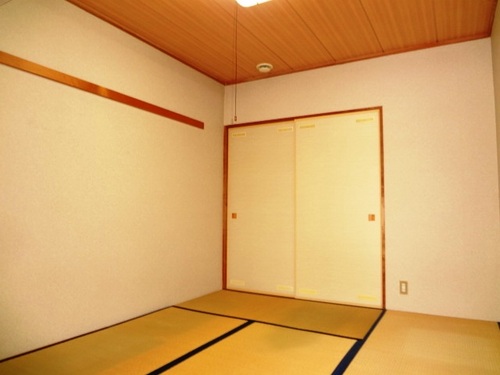 Japanese style room
和室
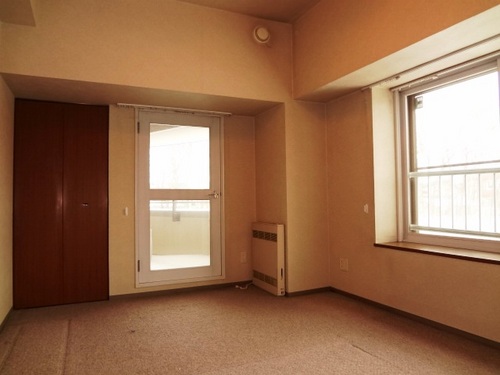 Western style room
洋室
Entrance玄関 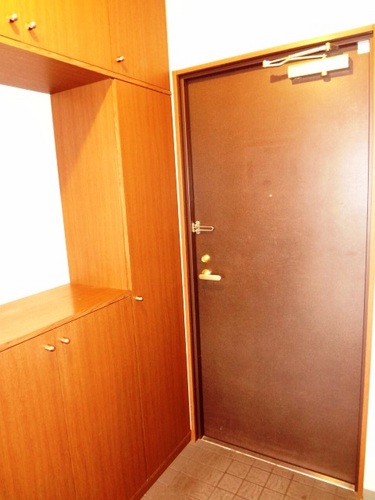 Entrance
玄関
Location
|












