Rentals » Hokkaido » Chuo-ku, Sapporo
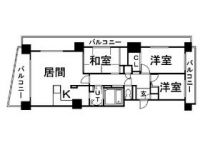 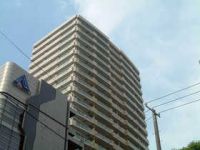
| Railroad-station 沿線・駅 | | Subway Tozai Line / Nishi 11-chome 地下鉄東西線/西11丁目 | Address 住所 | | Hokkaido Chuo-ku, Sapporo Kitanijonishi 8 北海道札幌市中央区北二条西8 | Walk 徒歩 | | 6 minutes 6分 | Rent 賃料 | | 125,000 yen 12.5万円 | Management expenses 管理費・共益費 | | 5000 Yen 5000円 | Security deposit 敷金 | | 250,000 yen 25万円 | Floor plan 間取り | | 3LDK 3LDK | Occupied area 専有面積 | | 92.46 sq m 92.46m2 | Direction 向き | | East 東 | Type 種別 | | Mansion マンション | Year Built 築年 | | Built in 8 years 築8年 | | Cruiser Valley Tower S2kh クルーザーバレータワーS2kh |
| [Rent 10,000 yen in price cuts] Close access good in the city center! ! 【家賃1万円値下げ中】都心に近くアクセス良好!! |
| This condominium rental MS of 100 square meters less than. It is warm and economical kerosene Central. Also day in the three-sided balcony, Good to draft both, I could live comfortably! Since access to the city center is also good, It is recommended to the family of relocation. 100平米弱の分譲賃貸MSです。灯油セントラルで暖かく経済的です。また3面バルコニーで日当たり、通風ともに良好で、気持ちよく暮らせますよ!都心へのアクセスも良好ですので、転勤のファミリーにお勧めです。 |
| Bus toilet by, balcony, Air conditioning, closet, Flooring, Washbasin with shower, TV interphone, auto lock, Indoor laundry location, System kitchen, Elevator, Seperate, Immediate Available, Sale rent, CATV Internet, LDK20 tatami mats or more, L-shaped kitchen, Kerosene boilers, Three-sided balcony, 2 Station Available, Within a 10-minute walk station, Built within five years バストイレ別、バルコニー、エアコン、クロゼット、フローリング、シャワー付洗面台、TVインターホン、オートロック、室内洗濯置、システムキッチン、エレベーター、洗面所独立、即入居可、分譲賃貸、CATVインターネット、LDK20畳以上、L字型キッチン、灯油ボイラー、3面バルコニー、2駅利用可、駅徒歩10分以内、築5年以内 |
Property name 物件名 | | Rental housing of Hokkaido Chuo-ku, Sapporo Kitanijonishi 8 Nishi 11-chome Station [Rental apartment ・ Apartment] information Property Details 北海道札幌市中央区北二条西8 西11丁目駅の賃貸住宅[賃貸マンション・アパート]情報 物件詳細 | Transportation facilities 交通機関 | | Subway Tozai Line / Nishi 11-chome, walk 6 minutes
Sapporo streetcar / Nishi 8-chome, walk 10 minutes
Subway Namboku / Sapporo walk 10 minutes 地下鉄東西線/西11丁目 歩6分
札幌市電/西8丁目 歩10分
地下鉄南北線/さっぽろ 歩10分
| Floor plan details 間取り詳細 | | Sum 6.2 Hiroshi 8 Hiroshi 5.5 LD15.8K5.4 和6.2 洋8 洋5.5 LD15.8K5.4 | Construction 構造 | | Rebar Con 鉄筋コン | Story 階建 | | Second floor / 24-storey 2階/24階建 | Built years 築年月 | | July 2006 2006年7月 | Nonlife insurance 損保 | | The main 要 | Move-in 入居 | | Immediately 即 | Trade aspect 取引態様 | | Mediation 仲介 | Total units 総戸数 | | 95 units 95戸 | Area information 周辺情報 | | F-One Ltd. Sapporo Nishiten (shopping center) until 1027m Sunkus north Article 2 Street store (convenience store) up to 315m Yamada Denki Tecc Land Sapporo head office (home improvement) to 459m Sapporo City Sapporo Odori High School (High School ・ National College of Technology) up to 697m Sapporo Municipal Central kindergarten (kindergarten ・ To nursery school) 518m to 722mKKR Sapporo Medical Center Dounan Hospital (Hospital) エフワン札幌西店(ショッピングセンター)まで1027mサンクス北2条通り店(コンビニ)まで315mヤマダ電機テックランド札幌本店(ホームセンター)まで459m札幌市立札幌大通高校(高校・高専)まで697m札幌市立中央幼稚園(幼稚園・保育園)まで722mKKR札幌医療センター斗南病院(病院)まで518m |
Building appearance建物外観 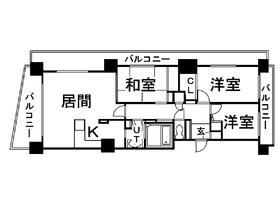
Living and room居室・リビング 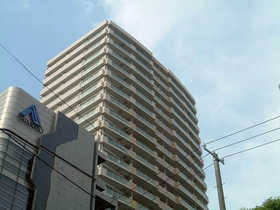
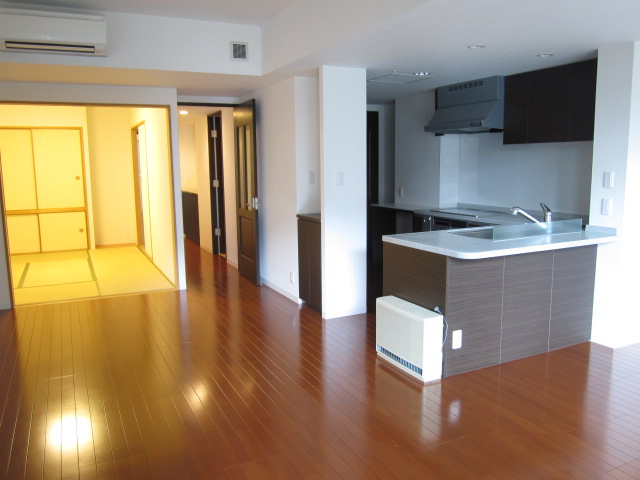 Kitchen included 20 tatami mats of spacious living
キッチン込20畳の広々リビング
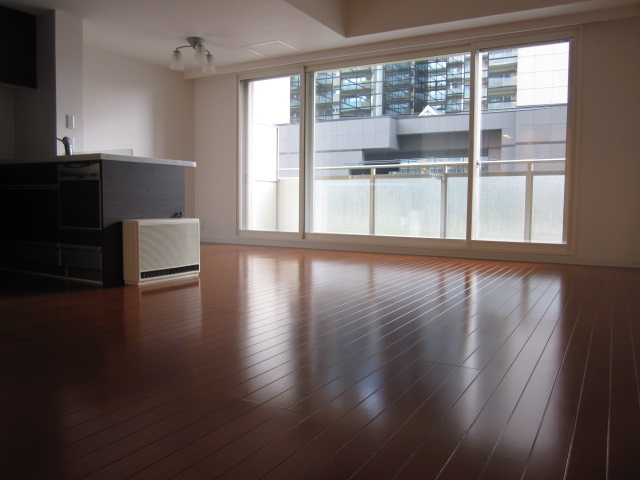 Living room from another angle
別角度からのリビング
Kitchenキッチン 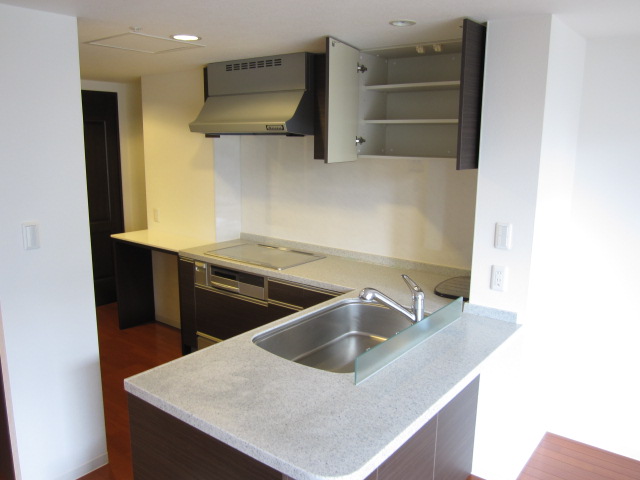 IH cooking heater ☆
IHクッキングヒーター☆
Bathバス 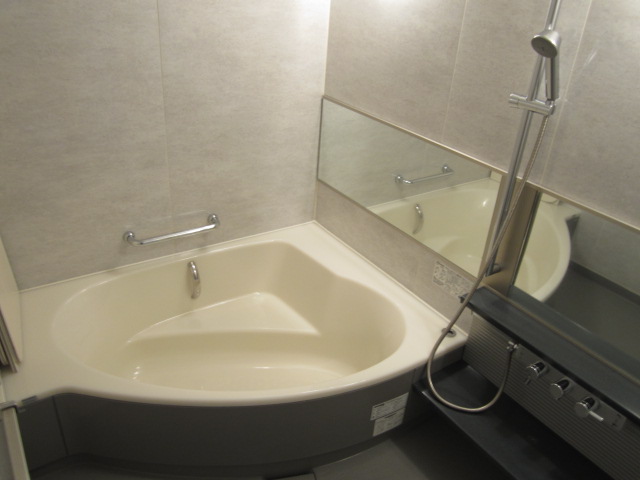 Bathing is also spacious is comfortable
お風呂も広々ゆったりです
Toiletトイレ 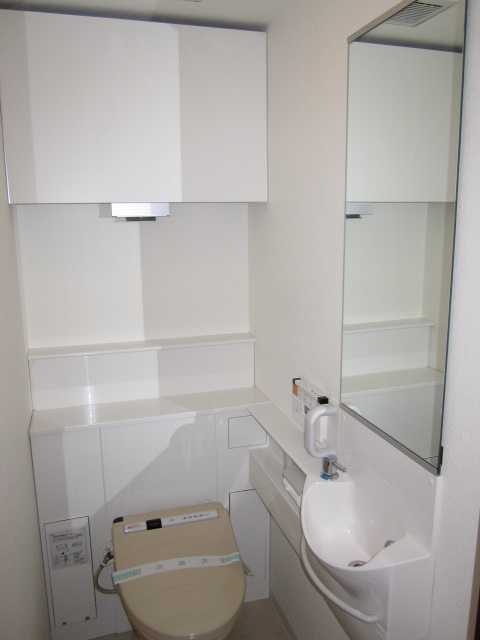 It will calm softening me wide toilet
広いトイレってなんか落ち着きますね
Other room spaceその他部屋・スペース 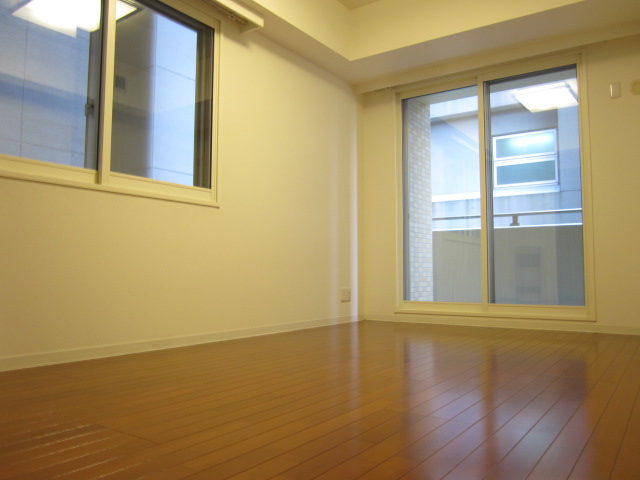 Western-style room 1
洋間1
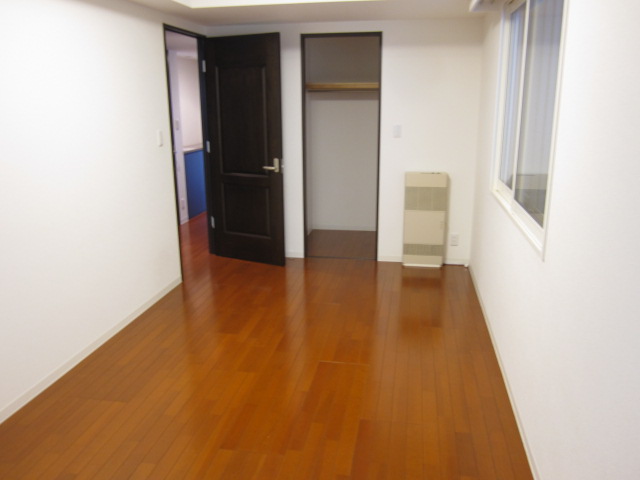 Western-style room 2
洋間2
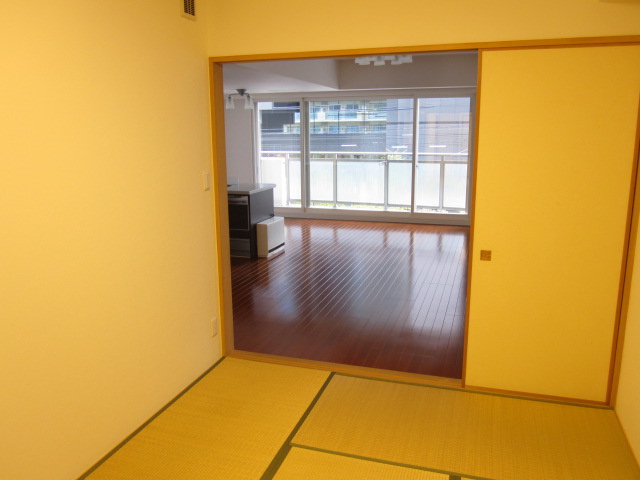 Japanese style room
和室
Washroom洗面所 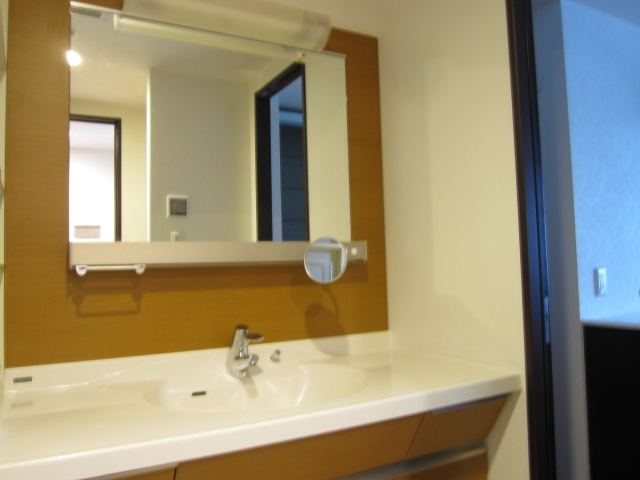 Also spacious dresser
ドレッサーも広々しています
Balconyバルコニー 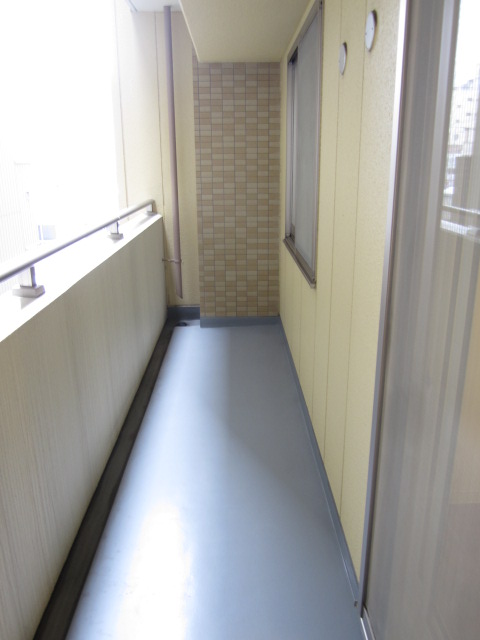 Three-sided balcony
3面バルコニー
Other Equipmentその他設備 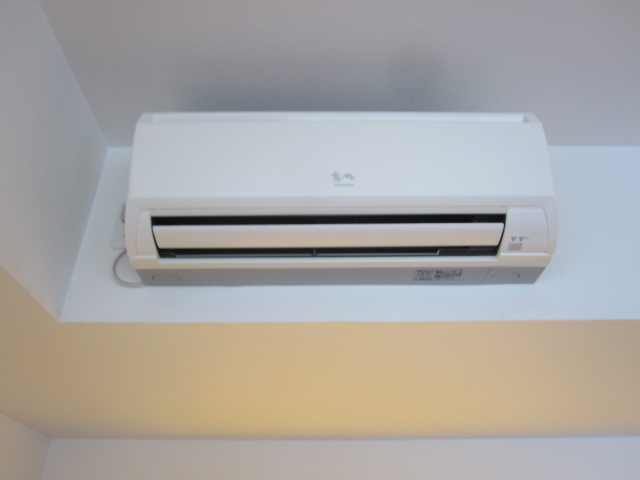 Air-conditioned
エアコン付き
Entrance玄関 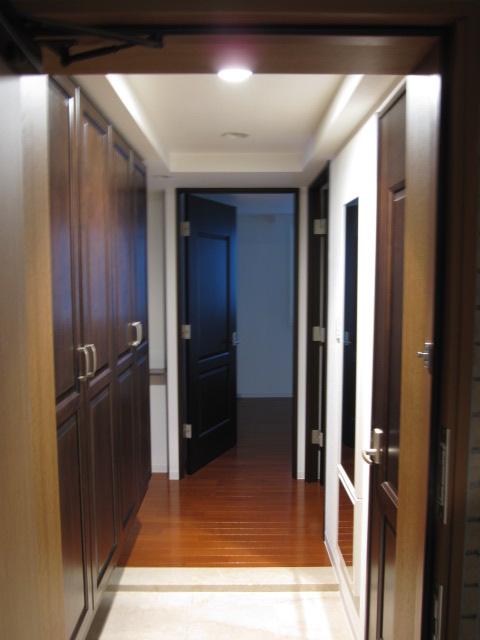 Entrance with a profound feeling
重厚感のある玄関
Location
|















