Rentals » Hokkaido » Chuo-ku, Sapporo
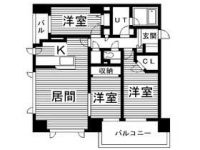 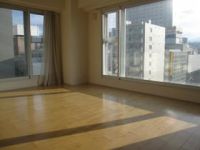
| Railroad-station 沿線・駅 | | Subway Tozai Line / Nishi 11-chome 地下鉄東西線/西11丁目 | Address 住所 | | Hokkaido Chuo-ku, Sapporo Kitanijonishi 10 北海道札幌市中央区北二条西10 | Walk 徒歩 | | 6 minutes 6分 | Rent 賃料 | | 153,000 yen 15.3万円 | Management expenses 管理費・共益費 | | 10000 yen 10000円 | Security deposit 敷金 | | 153,000 yen 15.3万円 | Floor plan 間取り | | 3LDK 3LDK | Occupied area 専有面積 | | 80.53 sq m 80.53m2 | Direction 向き | | Southwest 南西 | Type 種別 | | Mansion マンション | Year Built 築年 | | Built in 8 years 築8年 | | Botanical Gardens and is conveniently located high-grade properties that also walk very close to the center! 植物園やすぐ近く中心部にも歩ける好立地ハイグレード物件です! |
| Very close to central Sapporo, It is a property of high-grade sale specification of underground West 11 Street within walking distance! Even though business district, Goodness of the environment of the immediate vicinity to the Botanical Garden ☆ Furthermore is quite a small number of pet-friendly property! It is recommended 札幌中心部まですぐ近く、地下鉄西11丁目徒歩圏のハイグレード分譲仕様の物件です!オフィス街なのに、すぐ近くには植物園という環境の良さ☆さらになかなか数の少ないペット可物件です!オススメです |
| Bus toilet by, balcony, closet, Flooring, Washbasin with shower, Bathroom Dryer, auto lock, Indoor laundry location, Yang per good, Shoe box, System kitchen, Facing south, Add-fired function bathroom, Warm water washing toilet seat, Dressing room, Elevator, Seperate, Bathroom vanity, Bicycle-parking space, Delivery Box, Optical fiber, Immediate Available, Key money unnecessary, 3-neck over stove, Face-to-face kitchen, Stand-alone kitchen, Pets Negotiable, Sale rent, Otobasu, Deposit 1 month, All living room flooring, Two-sided balcony, Design, LDK15 tatami mats or more, Floor heating, Dish washing dryer, Good view, trunk room, Road Heating, Closet 2 places, Earthquake-resistant structure, Within a 10-minute walk station, Tire storage, On-site trash Storage, Built within five years, Southwestward, Day shift management, Window in washroom, Eco Jaws, Ventilation good バストイレ別、バルコニー、クロゼット、フローリング、シャワー付洗面台、浴室乾燥機、オートロック、室内洗濯置、陽当り良好、シューズボックス、システムキッチン、南向き、追焚機能浴室、温水洗浄便座、脱衣所、エレベーター、洗面所独立、洗面化粧台、駐輪場、宅配ボックス、光ファイバー、即入居可、礼金不要、3口以上コンロ、対面式キッチン、独立型キッチン、ペット相談、分譲賃貸、オートバス、敷金1ヶ月、全居室フローリング、2面バルコニー、デザイナーズ、LDK15畳以上、床暖房、食器洗乾燥機、眺望良好、トランクルーム、ロードヒーティング、クロゼット2ヶ所、耐震構造、駅徒歩10分以内、タイヤ置き場、敷地内ごみ置き場、築5年以内、南西向き、日勤管理、洗面所に窓、エコジョーズ、通風良好 |
Property name 物件名 | | Rental housing of Hokkaido Chuo-ku, Sapporo Kitanijonishi 10 West 11 Street Station [Rental apartment ・ Apartment] information Property Details 北海道札幌市中央区北二条西10 西11丁目駅の賃貸住宅[賃貸マンション・アパート]情報 物件詳細 | Transportation facilities 交通機関 | | Subway Tozai Line / Nishi 11-chome, walk 6 minutes
Subway Namboku / Sapporo walk 13 minutes
Subway Namboku / Odori walk 13 minutes 地下鉄東西線/西11丁目 歩6分
地下鉄南北線/さっぽろ 歩13分
地下鉄南北線/大通 歩13分
| Floor plan details 間取り詳細 | | Hiroshi 7.5 Hiroshi 5.5 Hiroshi 5 LDK17.3 洋7.5 洋5.5 洋5 LDK17.3 | Construction 構造 | | Rebar Con 鉄筋コン | Story 階建 | | 9 floor / Underground 1 ground 15 stories 9階/地下1地上15階建 | Built years 築年月 | | December 2006 2006年12月 | Nonlife insurance 損保 | | 20,000 yen two years 2万円2年 | Parking lot 駐車場 | | Site 17000 yen 敷地内17000円 | Move-in 入居 | | Immediately 即 | Trade aspect 取引態様 | | Mediation 仲介 | Conditions 条件 | | Single person Allowed / Two people Available / Children Allowed / Pets Negotiable 単身者可/二人入居可/子供可/ペット相談 | Remarks 備考 | | 50m to the Botanical Gardens / 80m to coin parking / Commuting management / Natural gas FACT System Specifications 植物園まで50m/コインパーキングまで80m/通勤管理/天然ガスFACTシステム仕様 | Area information 周辺情報 | | FamilyMart Sapporo Kita 1 Nishi store (convenience store) up to 130m Seven-Eleven Sapporo Odorinishi 9-chome (convenience store) up to 200m Yamada Denki Tecc Land Sapporo head office (home improvement) up to 100m Sapporo Municipal Central kindergarten (kindergarten ・ Nursery school) until 200m Sapporo Kitaichijo post office (500m to 200m Hokkaido until the post office) (office) ファミリーマート札幌北1条西店(コンビニ)まで130mセブンイレブン札幌大通西9丁目店(コンビニ)まで200mヤマダ電機テックランド札幌本店(ホームセンター)まで100m札幌市立中央幼稚園(幼稚園・保育園)まで200m札幌北一条郵便局(郵便局)まで200m北海道庁(役所)まで500m |
Living and room居室・リビング 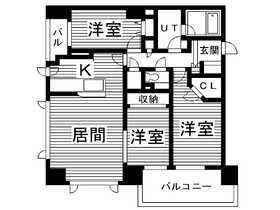
Building appearance建物外観 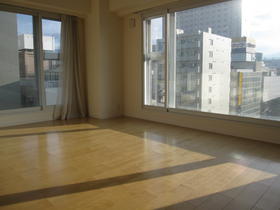
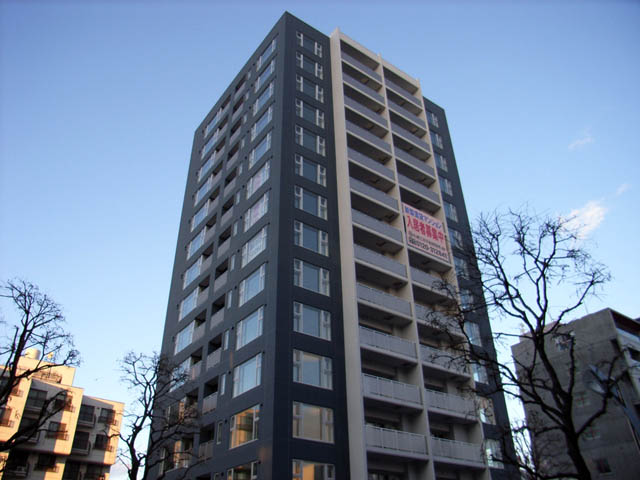 High-grade properties of sale specifications
分譲仕様のハイグレード物件
Living and room居室・リビング 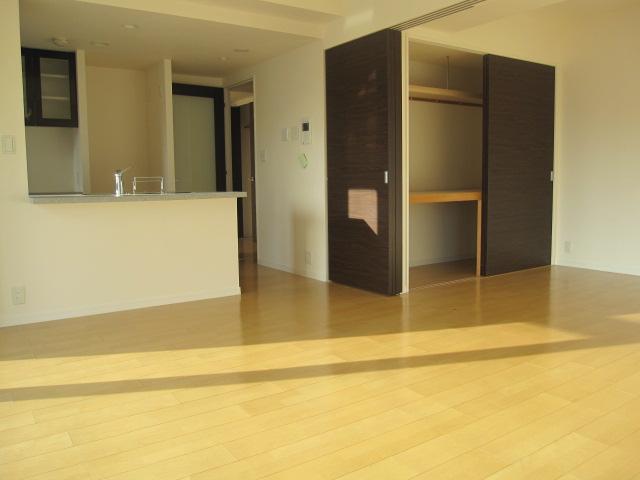 Southwest of living
南西向きのリビング
Kitchenキッチン 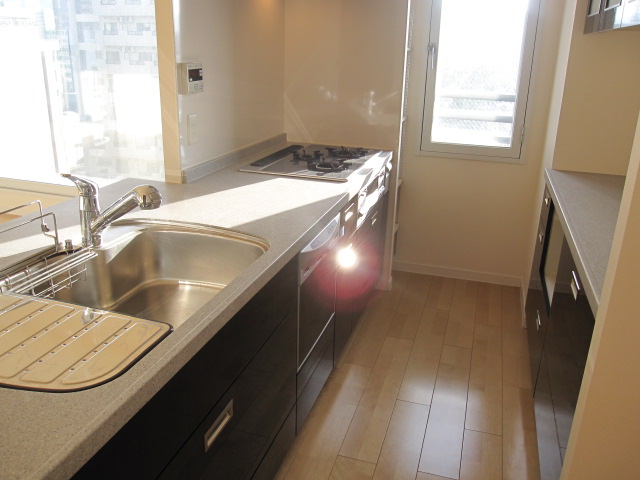 Kitchen bright, It is open
キッチン明るく、開放的です
Bathバス 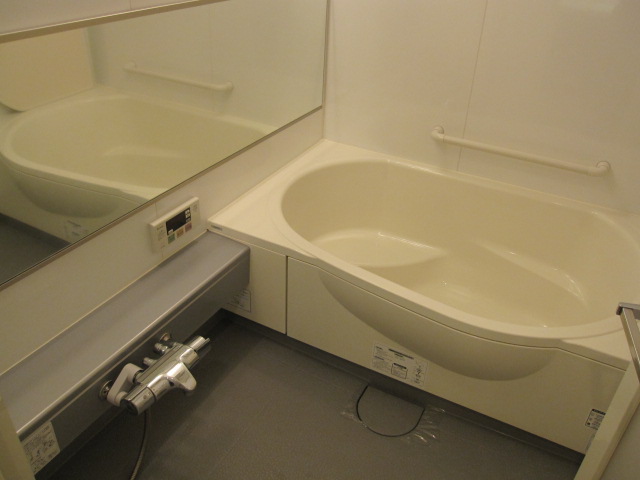 Bathroom large, Spacious
浴室大きく、広いです
Toiletトイレ 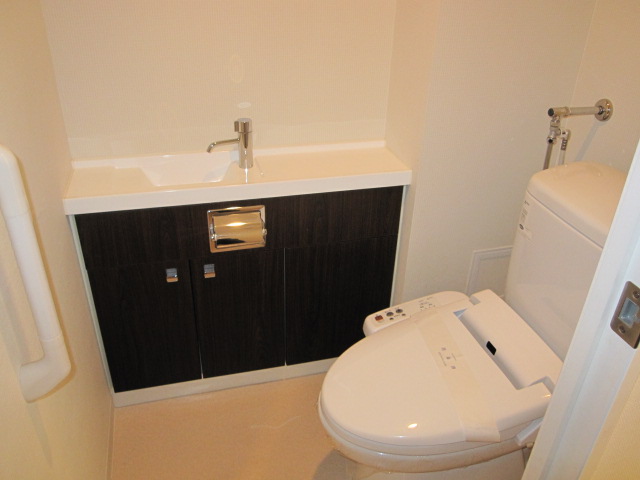 Washlet also have a course
ウォシュレットももちろん付いてます
Receipt収納 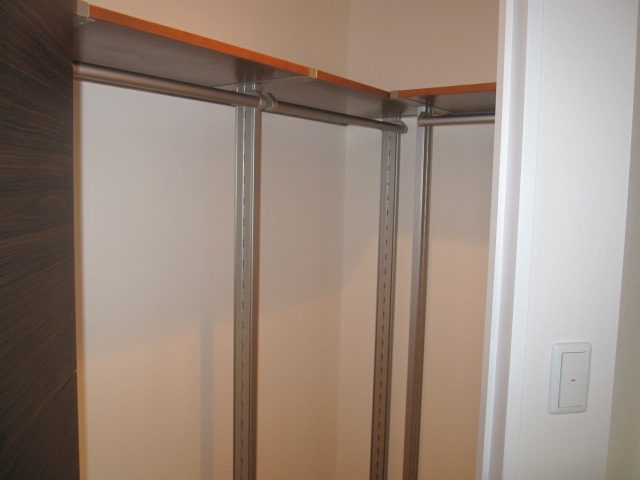 Walk-in closet
ウォークインクローゼット
Other room spaceその他部屋・スペース 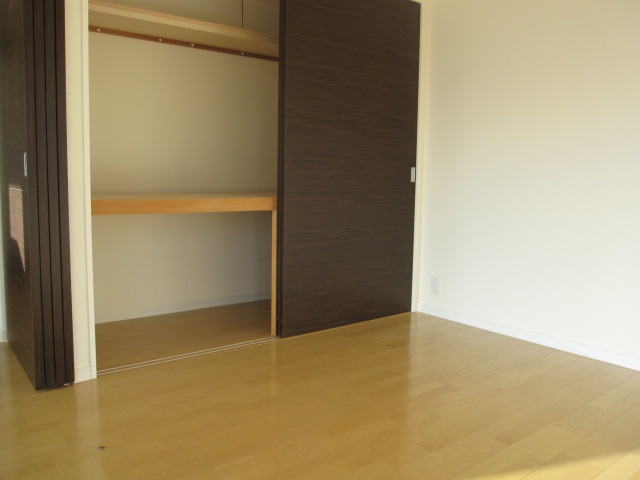 Large storage in the living next to the Western-style
リビング横の洋室には大きな収納
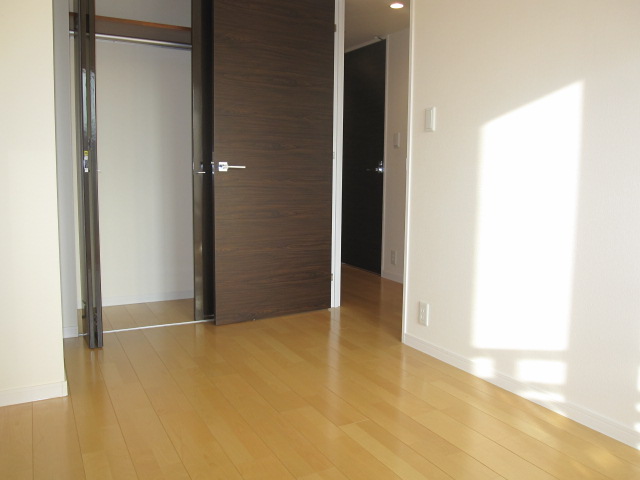 Each Western-style is wide with storage
各洋室には収納付きで広いです
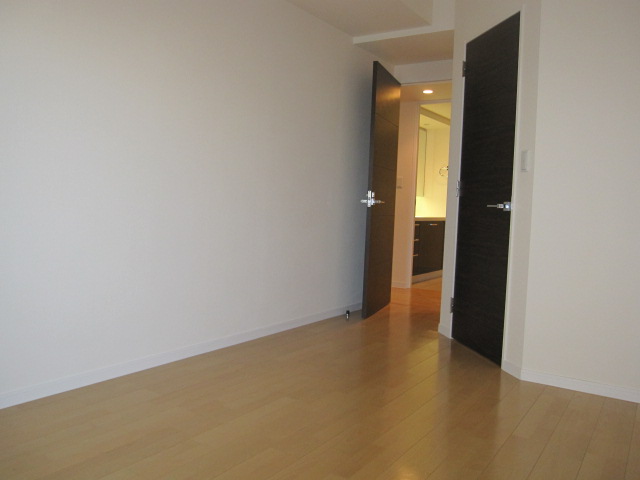 The master bedroom walk-in closet with
主寝室にはウォークインクローゼット付き
Washroom洗面所 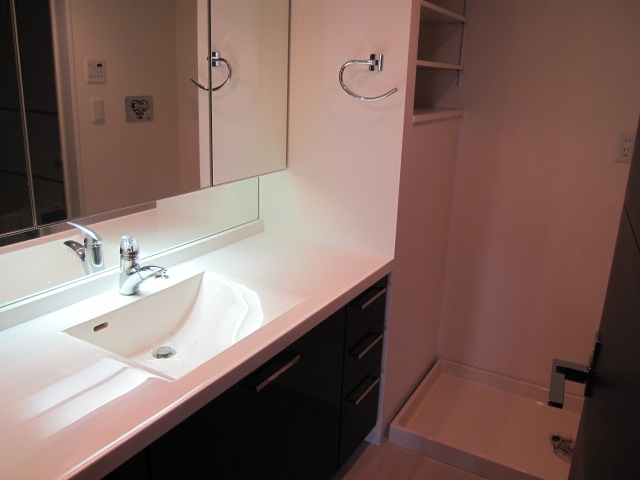 Basin space is very large
洗面スペースは非常に大きいです
Other Equipmentその他設備 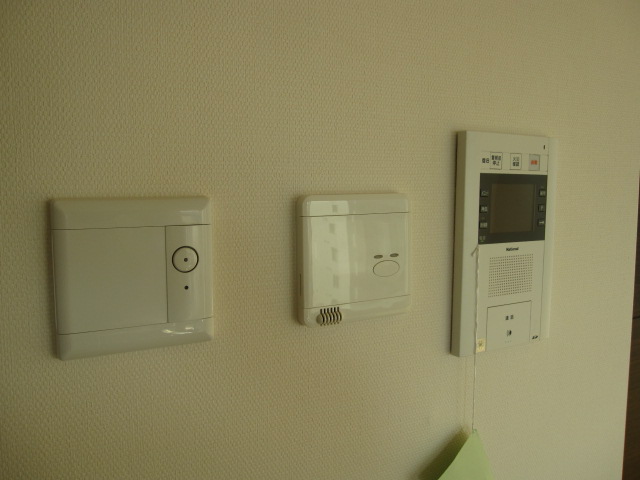 Floor heating, There intercom with monitor
床暖房、モニター付インターホンあります
View眺望 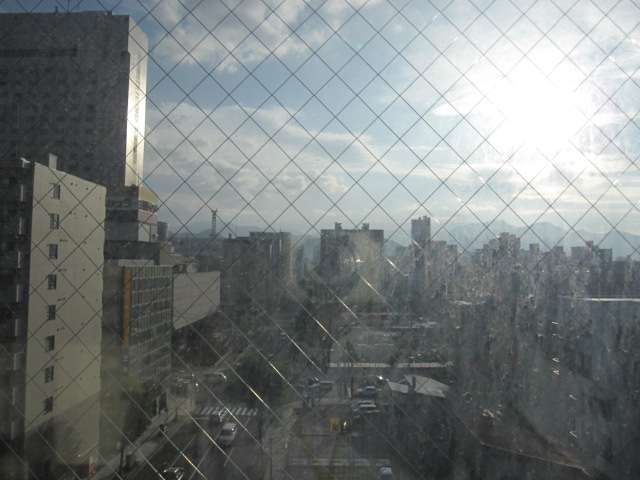 It is west view
西向き眺望です
Location
|















