Rentals » Hokkaido » Chuo-ku, Sapporo
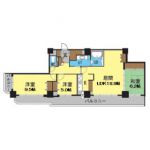 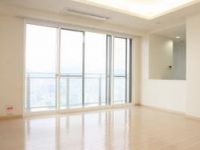
| Railroad-station 沿線・駅 | | Subway Tozai Line / West 18 Street 地下鉄東西線/西18丁目 | Address 住所 | | Hokkaido Chuo-ku, Sapporo Kitasanjonishi 16 北海道札幌市中央区北三条西16 | Walk 徒歩 | | 7 minutes 7分 | Rent 賃料 | | 195,000 yen 19.5万円 | Management expenses 管理費・共益費 | | 20000 yen 20000円 | Key money 礼金 | | 195,000 yen 19.5万円 | Security deposit 敷金 | | 390,000 yen 39万円 | Floor plan 間取り | | 3LDK 3LDK | Occupied area 専有面積 | | 90.26 sq m 90.26m2 | Direction 向き | | Southwest 南西 | Type 種別 | | Mansion マンション | Year Built 築年 | | Built in 8 years 築8年 | | [Sale specification] Bell ferry click governor posts before 【分譲仕様】ベルフェリーク知事公館前 |
| Popular sale Rent! Facilities and size of the floor plan of enhancement is characterized by 人気の分譲賃貸物件!充実の設備と間取りの広さが特徴です |
| It is the property there is a breadth of 126 square meters! When the property your guide, Go up to pick up a good place convenient for you! Please tell feel free to! Contact 0800-602-8887 (toll free / Calls Allowed from a mobile phone) 126平米の広さがある物件ですよ!物件ご案内の際は、ご都合の良い場所までお迎えに上がります!お気軽にお伝え下さい! お問合せは0800-602-8887(通話料無料/携帯電話から通話可) |
| Bus toilet by, balcony, Flooring, Washbasin with shower, TV interphone, auto lock, Indoor laundry location, Yang per good, Shoe box, Corner dwelling unit, Warm water washing toilet seat, Dressing room, Elevator, Seperate, Bathroom vanity, Bicycle-parking space, Delivery Box, Optical fiber, Immediate Available, top floor, 3-neck over stove, Face-to-face kitchen, Pets Negotiable, IH cooking heater, Sale rent, All room Western-style, Walk-in closet, Two tenants consultation, Bike shelter, All living room flooring, 2 wayside Available, CS, Interior renovation completed, trunk room, Office consultation, Outer wall concrete, Elevator 2 groups, Closet 3 places, Within a 10-minute walk station, Tower condominium, High floor, No upper floor, Kazejo room, On-site trash Storage, Southwestward, South 4 rooms, LDK18 tatami mats or more, Door to the washroom, Inner balcony, Ceiling height shoe closet, BS バストイレ別、バルコニー、フローリング、シャワー付洗面台、TVインターホン、オートロック、室内洗濯置、陽当り良好、シューズボックス、角住戸、温水洗浄便座、脱衣所、エレベーター、洗面所独立、洗面化粧台、駐輪場、宅配ボックス、光ファイバー、即入居可、最上階、3口以上コンロ、対面式キッチン、ペット相談、IHクッキングヒーター、分譲賃貸、全居室洋室、ウォークインクロゼット、二人入居相談、バイク置場、全居室フローリング、2沿線利用可、CS、内装リフォーム済、トランクルーム、事務所相談、外壁コンクリート、エレベーター2基、クロゼット3ヶ所、駅徒歩10分以内、タワー型マンション、高層階、上階無し、風除室、敷地内ごみ置き場、南西向き、南面4室、LDK18畳以上、洗面所にドア、インナーバルコニー、天井高シューズクロゼット、BS |
Property name 物件名 | | Rental housing of Hokkaido Chuo-ku, Sapporo Kitasanjonishi 16 West 18 Street Station [Rental apartment ・ Apartment] information Property Details 北海道札幌市中央区北三条西16 西18丁目駅の賃貸住宅[賃貸マンション・アパート]情報 物件詳細 | Transportation facilities 交通機関 | | Subway Tozai Line / Nishi 18-chome, walk 7 minutes
Sapporo streetcar / Nishi 15-chome walk 14 minutes
JR Hakodate Line / Mulberry walk 14 minutes 地下鉄東西線/西18丁目 歩7分
札幌市電/西15丁目 歩14分
JR函館本線/桑園 歩14分
| Floor plan details 間取り詳細 | | Sum 6.2 Hiroshi 9 Hiroshi 5 LDK18.8 和6.2 洋9 洋5 LDK18.8 | Construction 構造 | | Rebar Con 鉄筋コン | Story 階建 | | 29th floor / 30-story 29階/30階建 | Built years 築年月 | | August 2006 2006年8月 | Nonlife insurance 損保 | | 19,300 yen two years 1.93万円2年 | Parking lot 駐車場 | | Neighborhood 160m16800 yen / Flat 置駐 近隣160m16800円/平置駐 | Move-in 入居 | | Immediately 即 | Trade aspect 取引態様 | | Mediation 仲介 | Conditions 条件 | | Single person Allowed / Two people Available / Children Allowed / Pets Negotiable / Office use consultation 単身者可/二人入居可/子供可/ペット相談/事務所利用相談 | Total units 総戸数 | | 141 units 141戸 | Guarantor agency 保証人代行 | | Please contact assurance company Available details. 保証会社利用可 詳細はお問合わせ下さい。 | Remarks 備考 | | 744m until KopuSapporo Botanical Gardens shop / Seicomart Thelwell 262m to shop / Patrol management / Renovation: 2013 August interior / City gas (FACT hot water supply ・ Floor heating) コープさっぽろ植物園店まで744m/セイコーマートテルウェル店まで262m/巡回管理/リフォーム:平成25年8月内装/都市ガス(FACT給湯・床暖房) | Area information 周辺情報 | | F-One Ltd. North Article 5 through store (shopping center) up to 601m ion Sapporo Mulberry shopping center (shopping center) 921m KopuSapporo Botanical Garden store (supermarket) up to 744m Seicomart Thelwell store (convenience store) up to 262m dispensing pharmacy Tsuruha drag Mulberry store (drugstore) エフワン北5条通店(ショッピングセンター)まで601mイオン札幌桑園ショッピングセンター(ショッピングセンター)まで921mコープさっぽろ植物園店(スーパー)まで744mセイコーマートテルウェル店(コンビニ)まで262m調剤薬局ツルハドラッグ桑園店(ドラッグストア)まで916mほっともっと桑園店(飲食店)まで563m |
Living and room居室・リビング 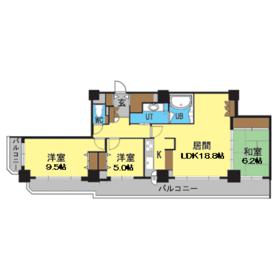
Building appearance建物外観 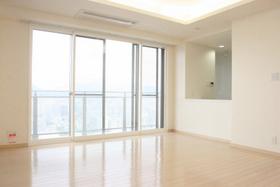
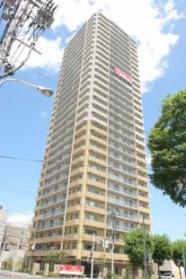 Popular sale Rent! Facilities and size of the floor plan of enhancement is characterized by
人気の分譲賃貸物件!充実の設備と間取りの広さが特徴です
Living and room居室・リビング 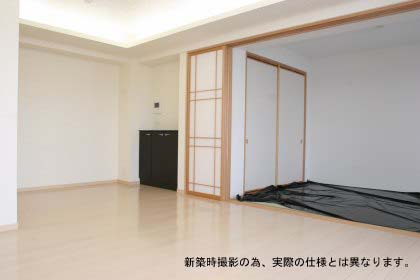
Kitchenキッチン 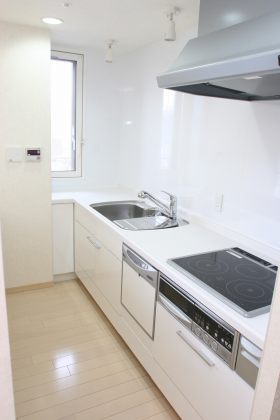
Bathバス 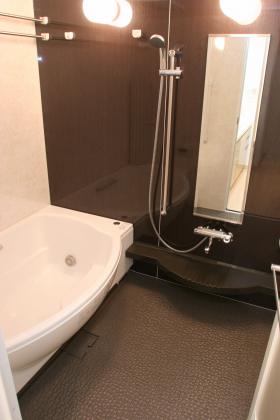
Toiletトイレ 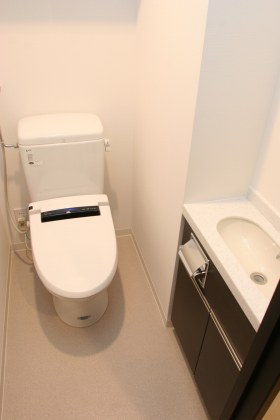
Receipt収納 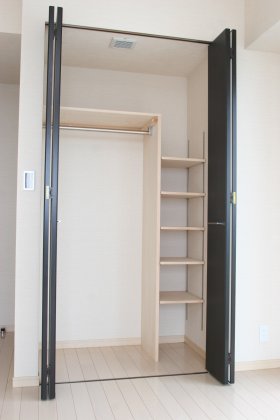
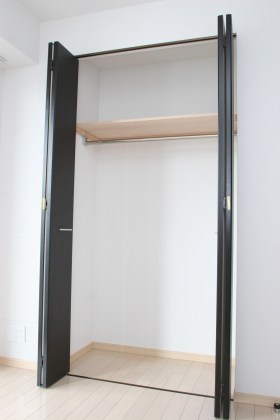
Other room spaceその他部屋・スペース 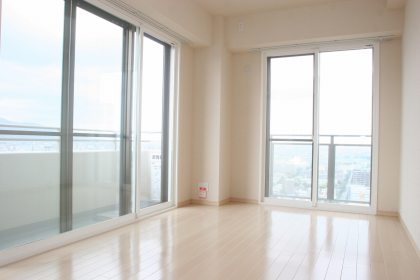
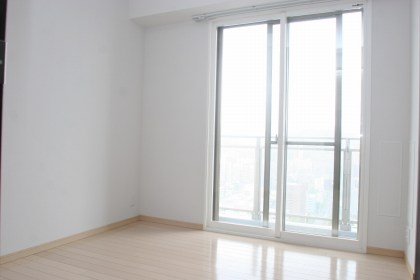
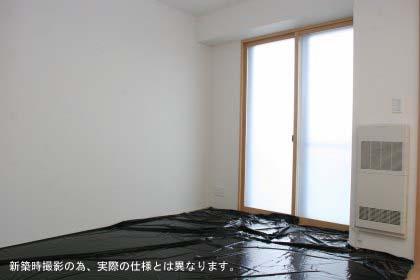
Washroom洗面所 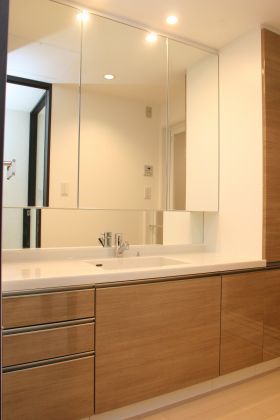
Entrance玄関 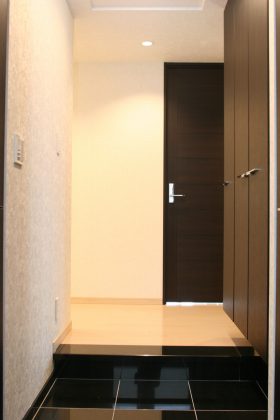
Location
|















