Rentals » Hokkaido » Chuo-ku, Sapporo
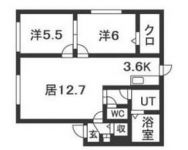 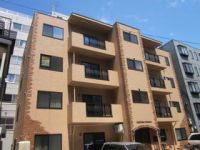
| Railroad-station 沿線・駅 | | Subway Tozai Line / West 18 Street 地下鉄東西線/西18丁目 | Address 住所 | | Hokkaido Chuo-ku, Sapporo Odorinishi 17 北海道札幌市中央区大通西17 | Walk 徒歩 | | 1 minute 1分 | Rent 賃料 | | 86,000 yen 8.6万円 | Management expenses 管理費・共益費 | | 4000 yen 4000円 | Key money 礼金 | | 86,000 yen 8.6万円 | Security deposit 敷金 | | 86,000 yen 8.6万円 | Floor plan 間取り | | 2LDK 2LDK | Occupied area 専有面積 | | 61.17 sq m 61.17m2 | Direction 向き | | South 南 | Type 種別 | | Mansion マンション | Year Built 築年 | | Built six years 築6年 | | Asahido 12th Mansion Museum of Modern Art before ty 旭堂第12マンション近代美術館前ty |
| Sound insulation ・ High heat-insulating structure, The top and bottom of the living sound almost no 遮音性・断熱性の高い構造、上下の生活音はほとんどしません |
| Economical listing hot water supply kerosene boiler that came out of Popular Listings recruiting station back! Furthermore Bathroom 1 tsubo bus add 炊付, Air conditioning, It is fully equipped, such as walk-in closet ☆ It is also abundant pet-friendly storage 駅裏の人気物件募集でました給湯灯油ボイラーで経済的な物件です!さらに浴室1坪バス追炊付、エアコン、ウォークインクローゼットなど設備充実です☆ペット可収納も豊富ですよ |
| Bus toilet by, balcony, Air conditioning, Gas stove correspondence, closet, Flooring, Washbasin with shower, TV interphone, Bathroom Dryer, auto lock, Indoor laundry location, Yang per good, Shoe box, Facing south, Add-fired function bathroom, Corner dwelling unit, Warm water washing toilet seat, Dressing room, Seperate, Bathroom vanity, Bicycle-parking space, Optical fiber, A quiet residential area, top floor, surveillance camera, Stand-alone kitchen, Pets Negotiable, Otobasu, All room Western-style, Walk-in closet, Kerosene heater, Deposit 1 month, Southwest angle dwelling unit, All living room flooring, LDK15 tatami mats or more, 1 floor 2 dwelling unit, Kerosene boilers, South 2 rooms, Electronic lock, South living, Bathroom 1 tsubo or more, 2 Station Available, Within a 5-minute walk station, On-site trash Storage, Built within five years, South balcony, Key money one month, Ventilation good バストイレ別、バルコニー、エアコン、ガスコンロ対応、クロゼット、フローリング、シャワー付洗面台、TVインターホン、浴室乾燥機、オートロック、室内洗濯置、陽当り良好、シューズボックス、南向き、追焚機能浴室、角住戸、温水洗浄便座、脱衣所、洗面所独立、洗面化粧台、駐輪場、光ファイバー、閑静な住宅地、最上階、防犯カメラ、独立型キッチン、ペット相談、オートバス、全居室洋室、ウォークインクロゼット、灯油暖房、敷金1ヶ月、南西角住戸、全居室フローリング、LDK15畳以上、1フロア2住戸、灯油ボイラー、南面2室、電子ロック、南面リビング、浴室1坪以上、2駅利用可、駅徒歩5分以内、敷地内ごみ置き場、築5年以内、南面バルコニー、礼金1ヶ月、通風良好 |
Property name 物件名 | | Rental housing of Hokkaido Chuo-ku, Sapporo Odorinishi 17 West 18 Street Station [Rental apartment ・ Apartment] information Property Details 北海道札幌市中央区大通西17 西18丁目駅の賃貸住宅[賃貸マンション・アパート]情報 物件詳細 | Transportation facilities 交通機関 | | Subway Tozai Line / West 18 Street walk 1 minute
Subway Tozai Line / Maruyama Park step 12 minutes
Subway Tozai Line / Nishi 11-chome, walk 12 minutes 地下鉄東西線/西18丁目 歩1分
地下鉄東西線/円山公園 歩12分
地下鉄東西線/西11丁目 歩12分
| Floor plan details 間取り詳細 | | Hiroshi 6 Hiroshi 5.5 LD12.7K3.6 洋6 洋5.5 LD12.7K3.6 | Construction 構造 | | Rebar Con 鉄筋コン | Story 階建 | | 3rd floor / 4-story 3階/4階建 | Built years 築年月 | | September 2008 2008年9月 | Nonlife insurance 損保 | | The main 要 | Parking lot 駐車場 | | Site 15000 yen / Flat 置駐 敷地内15000円/平置駐 | Move-in 入居 | | Immediately 即 | Trade aspect 取引態様 | | Mediation 仲介 | Conditions 条件 | | Single person Allowed / Two people Available / Children Allowed / Pets Negotiable 単身者可/二人入居可/子供可/ペット相談 | Total units 総戸数 | | 8 units 8戸 | In addition ほか初期費用 | | Total 86,000 yen (Breakdown: pet breeding during + rent one month) 合計8.6万円(内訳:ペット飼育時+家賃1カ月分) | Remarks 備考 | | Sapporo Medical 480m to University Hospital / Sapporo Minamiichijonishi 250m to the post office / Patrol management 札幌医科大学附属病院まで480m/札幌南一条西郵便局まで250m/巡回管理 | Area information 周辺情報 | | Sapporo Food Center Maruyama store (super) 480m up to 700m Toko store west line Article 6 store (supermarket) up to 700m Seicomart Odori store (convenience store) up to 150m Sapporo Municipal Nijo elementary school (elementary school) up to 650m Sapporo Medical University Hospital (Hospital) Sapporominami 札幌フードセンター円山店(スーパー)まで700m東光ストア西線6条店(スーパー)まで700mセイコーマート大通店(コンビニ)まで150m札幌市立二条小学校(小学校)まで650m札幌医科大学附属病院(病院)まで480m札幌南一条西郵便局(郵便局)まで250m |
Building appearance建物外観 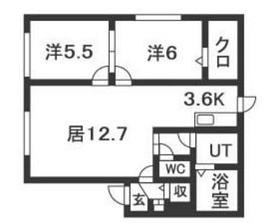
Living and room居室・リビング 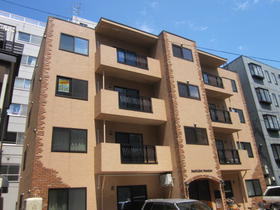
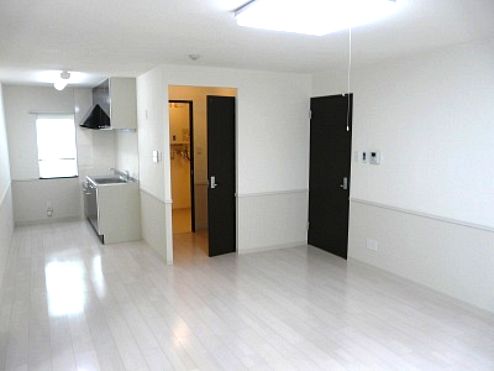
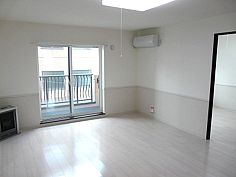
Kitchenキッチン 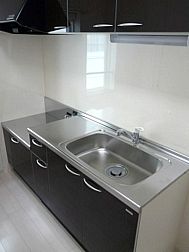
Bathバス 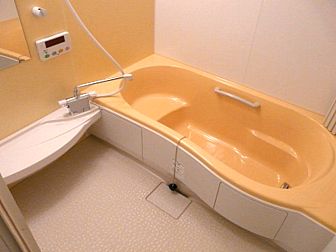
Toiletトイレ 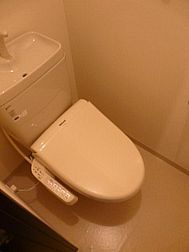
Receipt収納 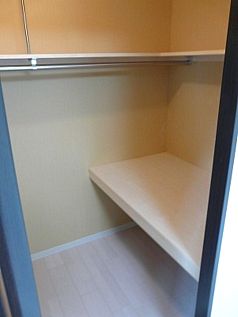 Walk-in closet
ウォークインクローゼット
Other room spaceその他部屋・スペース 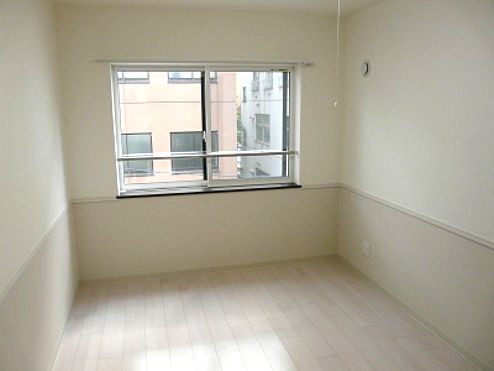
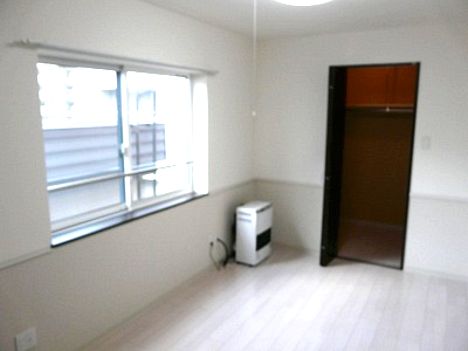
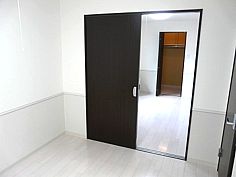
Washroom洗面所 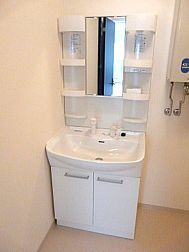
Securityセキュリティ 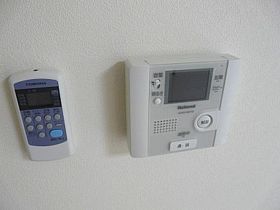
Other Equipmentその他設備 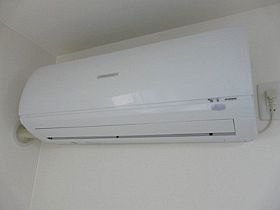
Supermarketスーパー 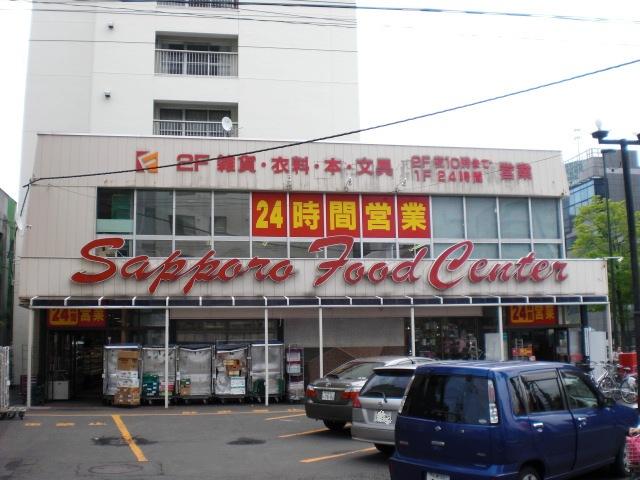 700m to Sapporo Food Center Maruyama store (Super)
札幌フードセンター円山店(スーパー)まで700m
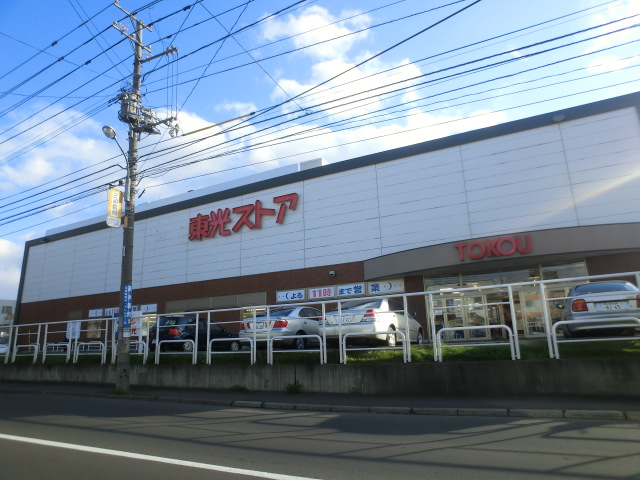 Toko 700m until the store west line Article 6 store (Super)
東光ストア西線6条店(スーパー)まで700m
Convenience storeコンビニ  Seicomart Odori store up (convenience store) 150m
セイコーマート大通店(コンビニ)まで150m
Primary school小学校 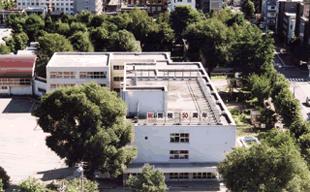 650m to Sapporo City Nijo elementary school (elementary school)
札幌市立二条小学校(小学校)まで650m
Hospital病院 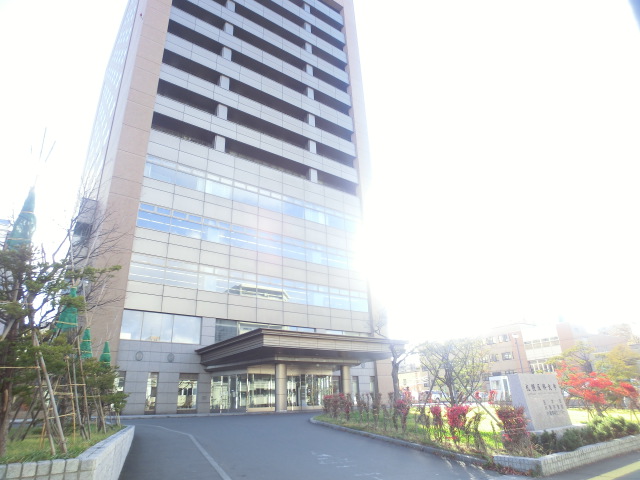 480m until the Sapporo Medical University Hospital (Hospital)
札幌医科大学附属病院(病院)まで480m
Post office郵便局 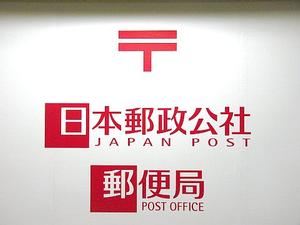 250m to Sapporo Minamiichijonishi post office (post office)
札幌南一条西郵便局(郵便局)まで250m
Location
|





















