Rentals » Hokkaido » Chuo-ku, Sapporo
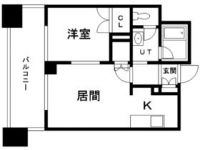 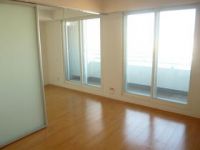
| Railroad-station 沿線・駅 | | Subway Tozai Line / Bus Center before 地下鉄東西線/バスセンター前 | Address 住所 | | Hokkaido Chuo-ku, Sapporo Minamisanjohigashi 3 北海道札幌市中央区南三条東3 | Walk 徒歩 | | 4 minutes 4分 | Rent 賃料 | | 83,000 yen 8.3万円 | Management expenses 管理費・共益費 | | 7000 yen 7000円 | Key money 礼金 | | 83,000 yen 8.3万円 | Security deposit 敷金 | | 83,000 yen 8.3万円 | Floor plan 間取り | | 1LDK 1LDK | Occupied area 専有面積 | | 36.21 sq m 36.21m2 | Direction 向き | | West 西 | Type 種別 | | Mansion マンション | Year Built 築年 | | Built five years 築5年 | | ☆ ty Raffine Tower Sapporominami Article 3 ☆ ☆tyラフィネタワー札幌南3条☆ |
| High-spec Tower apartment, Elegant room ☆ ハイスペックタワーマンション、エレガントなお部屋☆ |
| Close to convenient shopping there is a Sapporo Factory and supermarkets in. There is a convenience store in the building directly connected. The room also of enhancement, such as a TV monitor intercom and IH system kitchen facilities. Other There is also a home delivery boxes and security cameras. 近隣には札幌ファクトリーやスーパーがあり買い物も便利。建物直結のコンビニあり。室内もTVモニターインターホンやIHシステムキッチンなどの充実の設備。その他宅配ボックスや防犯カメラもあり。 |
| Bus toilet by, balcony, closet, Flooring, Washbasin with shower, Bathroom Dryer, auto lock, Indoor laundry location, Yang per good, System kitchen, Add-fired function bathroom, Warm water washing toilet seat, Dressing room, Elevator, Seperate, Two-burner stove, Bicycle-parking space, Delivery Box, CATV, Immediate Available, Stand-alone kitchen, Pets Negotiable, IH cooking heater, Walk-in closet, Parking two Allowed, Deposit 1 month, Bike shelter, 24-hour emergency call system, All-electric, All living room flooring, 2 wayside Available, Good view, trunk room, Road Heating, Carport, Within built 2 years, Barrier-free, 24-hour ventilation system, Riverside, Storeroom, Flat Floor, Earthquake-resistant structure, Snow melting tank, 2 Station Available, Within a 5-minute walk station, Tower condominium, Ceiling height 2.7m or more, High floor, Tire storage, On-site trash Storage, Day shift management, Thermal storage floor heating, Wide balcony, BS バストイレ別、バルコニー、クロゼット、フローリング、シャワー付洗面台、浴室乾燥機、オートロック、室内洗濯置、陽当り良好、システムキッチン、追焚機能浴室、温水洗浄便座、脱衣所、エレベーター、洗面所独立、2口コンロ、駐輪場、宅配ボックス、CATV、即入居可、独立型キッチン、ペット相談、IHクッキングヒーター、ウォークインクロゼット、駐車2台可、敷金1ヶ月、バイク置場、24時間緊急通報システム、オール電化、全居室フローリング、2沿線利用可、眺望良好、トランクルーム、ロードヒーティング、カーポート、築2年以内、バリアフリー、24時間換気システム、リバーサイド、納戸、フラットフロア、耐震構造、融雪槽、2駅利用可、駅徒歩5分以内、タワー型マンション、天井高2.7m以上、高層階、タイヤ置き場、敷地内ごみ置き場、日勤管理、蓄熱式床暖房、ワイドバルコニー、BS |
Property name 物件名 | | Rental housing of Sapporo, Hokkaido, Chuo-ku, Minamisanjohigashi 3 Bus Center-Mae Station [Rental apartment ・ Apartment] information Property Details 北海道札幌市中央区南三条東3 バスセンター前駅の賃貸住宅[賃貸マンション・アパート]情報 物件詳細 | Transportation facilities 交通機関 | | Subway Tozai Line / Bus Center before walking 4 minutes
Subway Namboku / Odori walk 6 minutes
Subway Namboku / Sapporo walk 10 minutes 地下鉄東西線/バスセンター前 歩4分
地下鉄南北線/大通 歩6分
地下鉄南北線/さっぽろ 歩10分
| Floor plan details 間取り詳細 | | Hiroshi 5.1 D7.4K2.2 洋5.1 D7.4K2.2 | Construction 構造 | | Rebar Con 鉄筋コン | Story 階建 | | 24th floor / 30-story 24階/30階建 | Built years 築年月 | | February 2009 2009年2月 | Nonlife insurance 損保 | | 10,000 yen two years 1万円2年 | Parking lot 駐車場 | | Site 19950 yen 敷地内19950円 | Move-in 入居 | | Immediately 即 | Trade aspect 取引態様 | | Mediation 仲介 | Conditions 条件 | | Pets Negotiable ペット相談 | Remarks 備考 | | Not tenants / 100m to Nijo market / 10m to a convenience store / Commuting management 未入居/二条市場まで100m/コンビニまで10m/通勤管理 | Area information 周辺情報 | | Sapporo Chanter until the (shopping center) to 673m Marui Imai Sapporo head office Odori annex (shopping center) to 724m Raruzumato Sapporo 586m convenience store Onishi to (super) to (convenience store) 140m Seven-Eleven Sapporominami 4 Johigashiten (convenience store) 148m Matsumotokiyoshi 札幌シャンテ(ショッピングセンター)まで673m丸井今井札幌本店大通別館(ショッピングセンター)まで724mラルズマート札幌店(スーパー)まで586mコンビニエンスストアおおにし(コンビニ)まで140mセブンイレブン札幌南4条東店(コンビニ)まで148mマツモトキヨシ札幌狸小路店(ドラッグストア)まで709m |
Living and room居室・リビング 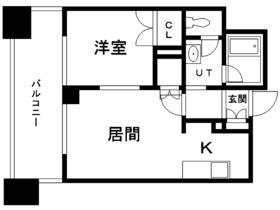
Building appearance建物外観 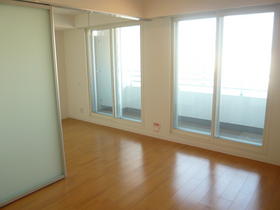
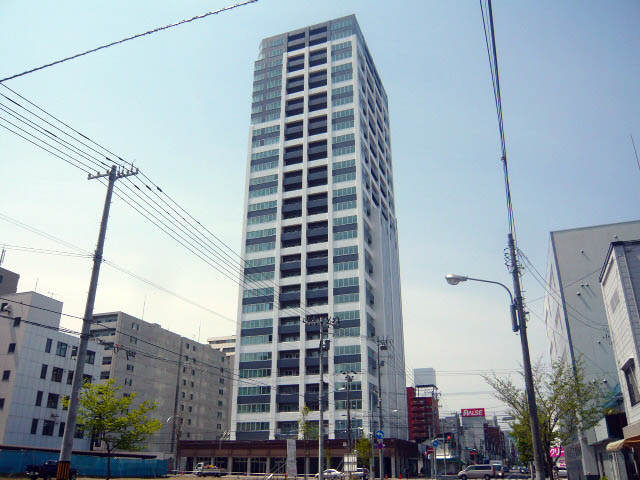 High-rise tower apartment a presence
存在感ある高層タワーマンション
Living and room居室・リビング 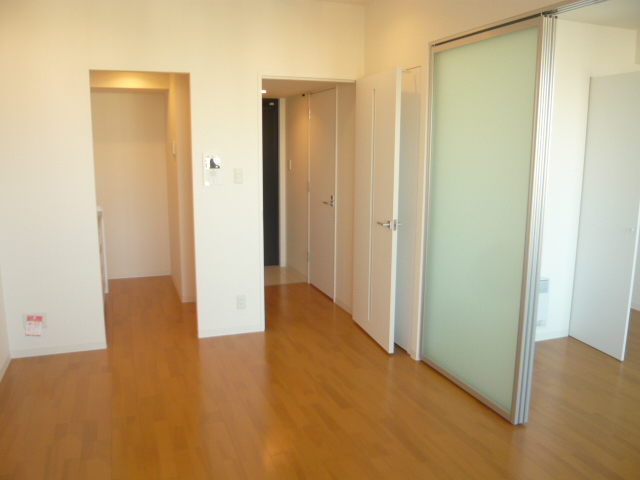 Kitchen another easy-to-use floor plan
キッチン別の使いやすい間取り
Kitchenキッチン 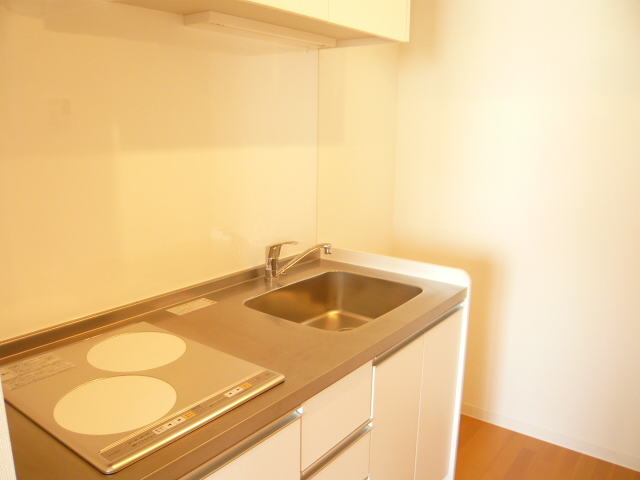 IH cooking heater equipped
IHクッキングヒーター完備
Bathバス 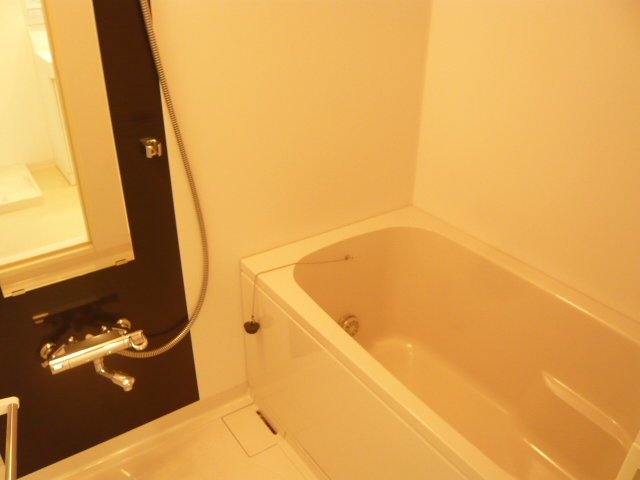 Bathroom of add cooked featured
追炊き機能搭載のバスルーム
Receipt収納 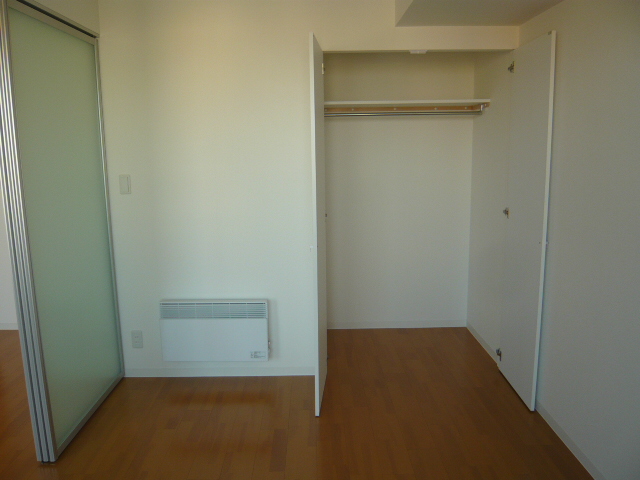 Storage of Western-style side
洋室側の収納
Other room spaceその他部屋・スペース 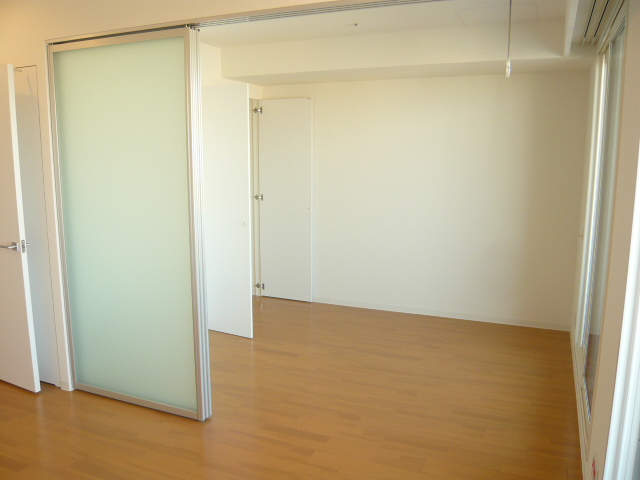 A partition photos of up to Western-style
仕切りのある洋室までの写真
Washroom洗面所 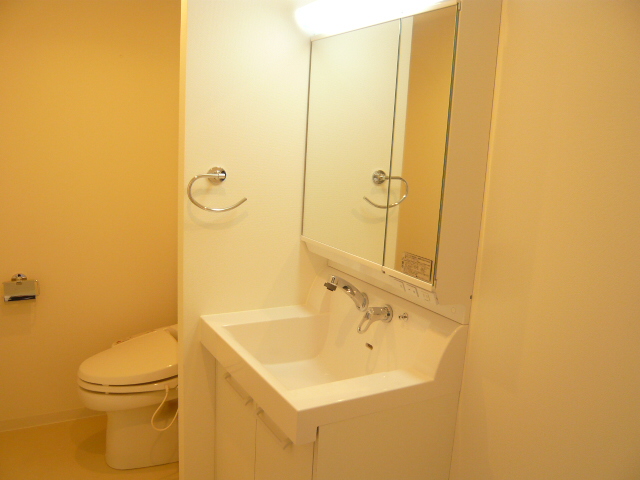 Space of American UT
アメリカンUTのスペース
Balconyバルコニー 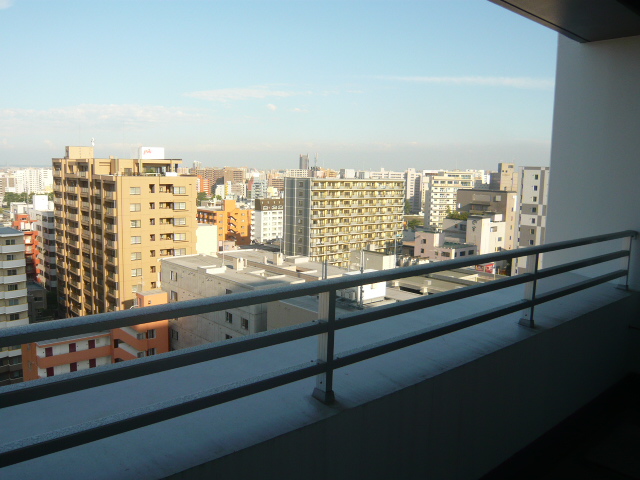 Landscape overlooking the Sapporo
札幌を見渡せる景観
Location
|











