47,000 yen, 1DK, 04 floor / 10-storey, 32.38 sq m
Rentals » Hokkaido » Chuo-ku, Sapporo
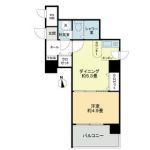 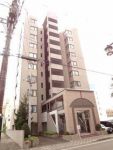
| Railroad-station 沿線・駅 | | Subway Tozai Line / Nishi 11-chome 地下鉄東西線/西11丁目 | Address 住所 | | Hokkaido Chuo-ku, Sapporo Kitasanjonishi 14 北海道札幌市中央区北三条西14 | Walk 徒歩 | | 13 minutes 13分 | Rent 賃料 | | 47,000 yen 4.7万円 | Management expenses 管理費・共益費 | | 3000 yen 3000円 | Security deposit 敷金 | | 47,000 yen 4.7万円 | Floor plan 間取り | | 1DK 1DK | Occupied area 専有面積 | | 32.38 sq m 32.38m2 | Direction 向き | | South 南 | Type 種別 | | Mansion マンション | Year Built 築年 | | Built 23 years 築23年 | | Lions Mansion Botanical Garden the second ライオンズマンション植物園第2 |
| <Corner room> south balcony <角部屋>南面バルコニー |
| [City gas] ■ auto lock ■ Gas FF heating ■ System kitchen 【都市ガス】■オートロック■ガスFF暖房■システムキッチン |
| balcony, closet, auto lock, Indoor laundry location, System kitchen, Facing south, Corner dwelling unit, Elevator バルコニー、クロゼット、オートロック、室内洗濯置、システムキッチン、南向き、角住戸、エレベーター |
Property name 物件名 | | Rental housing of Hokkaido Chuo-ku, Sapporo Kitasanjonishi 14 West 11 Street Station [Rental apartment ・ Apartment] information Property Details 北海道札幌市中央区北三条西14 西11丁目駅の賃貸住宅[賃貸マンション・アパート]情報 物件詳細 | Transportation facilities 交通機関 | | Subway Tozai Line / Nishi 11-chome, walk 13 minutes 地下鉄東西線/西11丁目 歩13分
| Floor plan details 間取り詳細 | | Hiroshi 4.9 DK6.3 洋4.9 DK6.3 | Construction 構造 | | Steel rebar 鉄骨鉄筋 | Story 階建 | | 04 floor / 10-storey 04階/10階建 | Built years 築年月 | | 5 May 1991 1991年5月 | Nonlife insurance 損保 | | The main 要 | Move-in 入居 | | Immediately 即 | Trade aspect 取引態様 | | Agency 代理 | Property code 取り扱い店舗物件コード | | 00190410 00190410 | Total units 総戸数 | | 48 units 48戸 | Balcony area バルコニー面積 | | 5.95 sq m 5.95m2 | Remarks 備考 | | There is insurance obligation 保険加入義務あり | Area information 周辺情報 | | Ion Sapporo Mulberry shopping center (shopping center) to 700m Family Mart (convenience store) up to 300m North Pacific Bank (Bank) up to 600m Sapporo Medical University Hospital (Hospital) to 1000m Sapporo Kitashijonishi 750m Odori Park until the post office (post office) (West イオン札幌桑園ショッピングセンター(ショッピングセンター)まで700mファミリーマート(コンビニ)まで300m北洋銀行(銀行)まで600m札幌医科大学付属病院(病院)まで1000m札幌北四条西郵便局(郵便局)まで750m大通公園(西12丁目)(公園)まで750m |
Building appearance建物外観 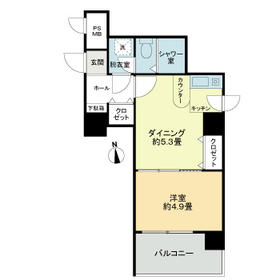
Living and room居室・リビング 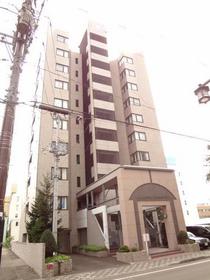
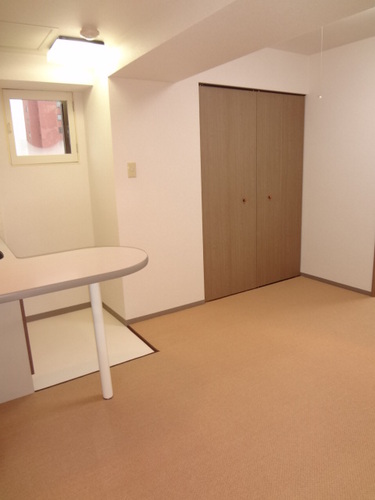 dining
ダイニング
Kitchenキッチン 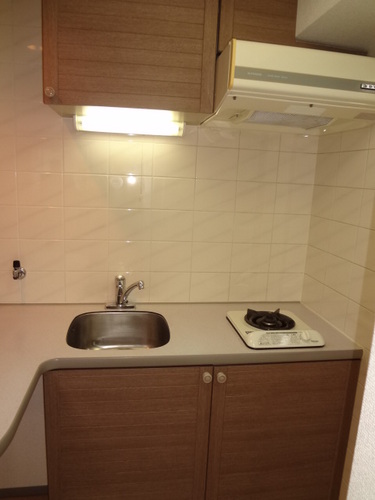 Kitchen
キッチン
Bathバス 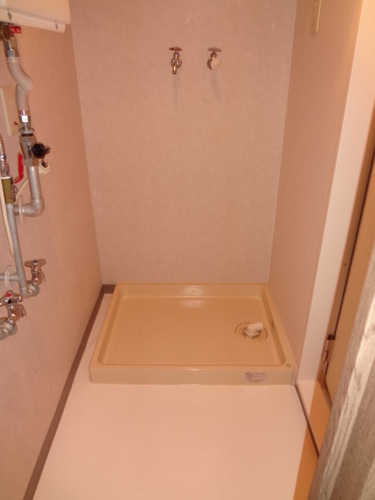 Washing machine Storage
洗濯機置き場
Other room spaceその他部屋・スペース 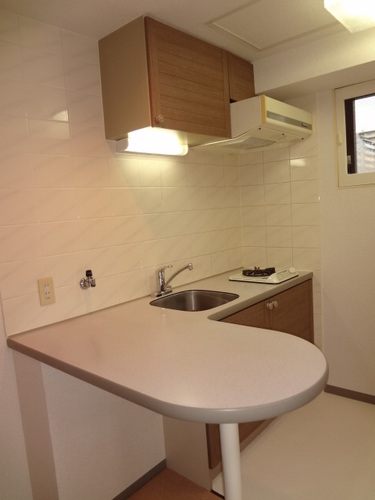 Kitchen counter
キッチンカウンター
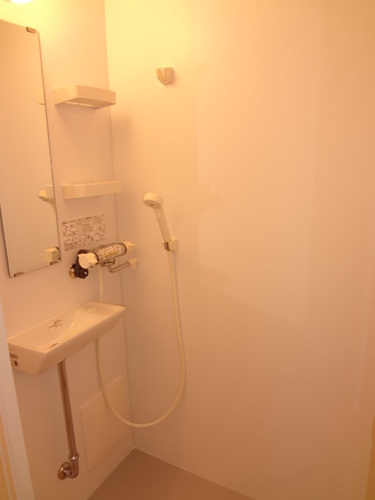 Shower room
シャワー室
Other Equipmentその他設備 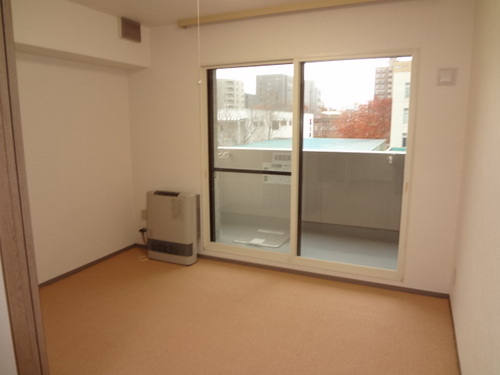 Western style room
洋室
Entrance玄関 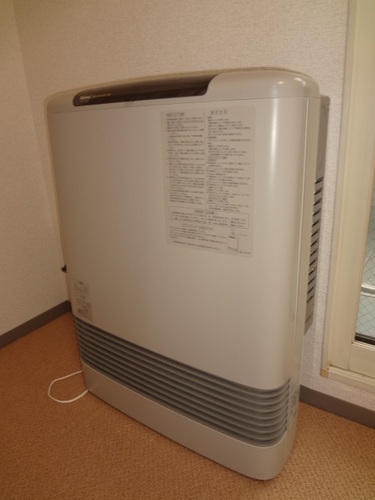 Gas FF heating
ガスFF暖房
View眺望 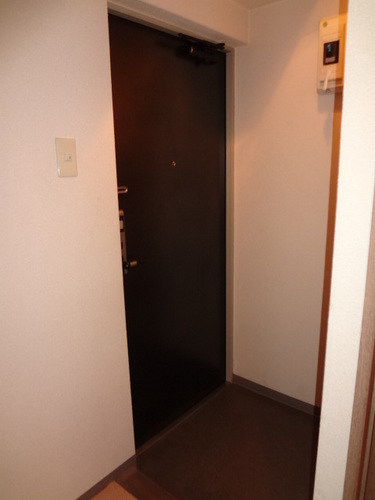 Entrance
玄関
Otherその他 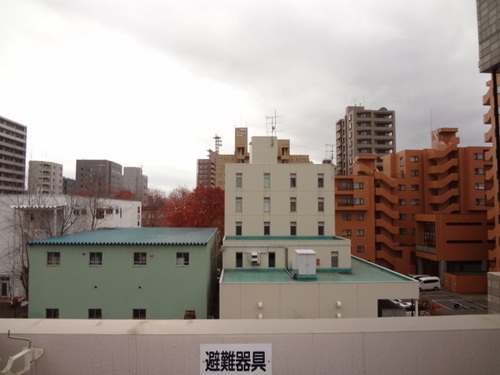 View
眺望
Location
|












