Rentals » Hokkaido » Chuo-ku, Sapporo
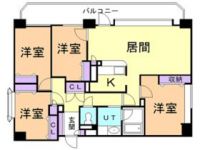 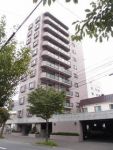
| Railroad-station 沿線・駅 | | Subway Tozai Line / Maruyama Park 地下鉄東西線/円山公園 | Address 住所 | | Hokkaido Chuo-ku, Sapporo Minamirokujonishi 26 北海道札幌市中央区南六条西26 | Walk 徒歩 | | 10 minutes 10分 | Rent 賃料 | | 160,000 yen 16万円 | Key money 礼金 | | 160,000 yen 16万円 | Security deposit 敷金 | | 160,000 yen 16万円 | Floor plan 間取り | | 4LDK 4LDK | Occupied area 専有面積 | | 100 sq m 100m2 | Direction 向き | | South 南 | Type 種別 | | Mansion マンション | Year Built 築年 | | Built 17 years 築17年 | | Popular Maruyama! High-rise floor south-facing sunny property! Rare 4LDK! ! 人気の円山!高層階南向き日当り良好物件!希少な4LDK!! |
| Economical eco Jaws specification! Spacious 4LDK! No day good high building around! 24-hour supermarket within walking distance, It is convenient there is a medical facility! Contact us as soon as possible because it is a popular school district! Subway walk is a 10-minute prime location! エコジョーズ仕様で経済的!広々4LDKです!周りに高い建物が無く日当り良好!徒歩圏内に24時間スーパー、医療施設があり便利です!人気の学校区ですのでお早めにお問い合わせを!地下鉄徒歩10分好立地です! |
| Bus toilet by, balcony, closet, Flooring, Washbasin with shower, TV interphone, auto lock, Indoor laundry location, Yang per good, Shoe box, System kitchen, Facing south, Add-fired function bathroom, Corner dwelling unit, Warm water washing toilet seat, Dressing room, Elevator, Seperate, Bathroom vanity, Bicycle-parking space, Delivery Box, Optical fiber, Immediate Available, A quiet residential area, 3-neck over stove, Face-to-face kitchen, Stand-alone kitchen, IH cooking heater, Sale rent, All room Western-style, Southeast angle dwelling unit, Flat to the station, Good view, 1 floor 2 dwelling unit, Road Heating, 24-hour ventilation system, South living, School zone, Some flooring, Closet 3 places, 3 direction dwelling unit, South 3 rooms, 3 station more accessible, 3 along the line more accessible, Within a 10-minute walk station, High floor, On-site trash Storage, Plane parking, Southwestward, LDK18 tatami mats or more, Glass top stove, Window in washroom, Door to the washroom, Vanity with vertical lighting, ECOWILL, Eco Jaws, Wide balcony, South balcony, High speed Internet correspondence, Ventilation good バストイレ別、バルコニー、クロゼット、フローリング、シャワー付洗面台、TVインターホン、オートロック、室内洗濯置、陽当り良好、シューズボックス、システムキッチン、南向き、追焚機能浴室、角住戸、温水洗浄便座、脱衣所、エレベーター、洗面所独立、洗面化粧台、駐輪場、宅配ボックス、光ファイバー、即入居可、閑静な住宅地、3口以上コンロ、対面式キッチン、独立型キッチン、IHクッキングヒーター、分譲賃貸、全居室洋室、東南角住戸、駅まで平坦、眺望良好、1フロア2住戸、ロードヒーティング、24時間換気システム、南面リビング、文教地区、一部フローリング、クロゼット3ヶ所、3方角住戸、南面3室、3駅以上利用可、3沿線以上利用可、駅徒歩10分以内、高層階、敷地内ごみ置き場、平面駐車場、南西向き、LDK18畳以上、ガラストップコンロ、洗面所に窓、洗面所にドア、縦型照明付洗面化粧台、エコウィル、エコジョーズ、ワイドバルコニー、南面バルコニー、高速ネット対応、通風良好 |
Property name 物件名 | | Rental housing of Sapporo, Hokkaido, Chuo-ku, Minamirokujonishi 26 Maruyama Park Station [Rental apartment ・ Apartment] information Property Details 北海道札幌市中央区南六条西26 円山公園駅の賃貸住宅[賃貸マンション・アパート]情報 物件詳細 | Transportation facilities 交通機関 | | Subway Tozai Line / Maruyama Park step 10 minutes
Subway Tozai Line / Nishi 18-chome, walk 20 minutes
Subway Tozai Line / Nishi 28-chome, walk 18 minutes 地下鉄東西線/円山公園 歩10分
地下鉄東西線/西18丁目 歩20分
地下鉄東西線/西28丁目 歩18分
| Floor plan details 間取り詳細 | | Hiroshi 7.6 Hiroshi 5.9 Hiroshi 5.9 Hiroshi 5.6 LDK19.5 洋7.6 洋5.9 洋5.9 洋5.6 LDK19.5 | Construction 構造 | | Rebar Con 鉄筋コン | Story 階建 | | 10th floor / 11-storey 10階/11階建 | Built years 築年月 | | March 1997 1997年3月 | Nonlife insurance 損保 | | The main 要 | Parking lot 駐車場 | | Site 18000 yen / Covered stationed 敷地内18000円/屋根付駐 | Move-in 入居 | | Immediately 即 | Trade aspect 取引態様 | | Mediation 仲介 | Conditions 条件 | | Single person Allowed / Two people Available / Children Allowed 単身者可/二人入居可/子供可 | Remarks 備考 | | Maruyama to class 580m / Seiyu Asahigaoka to the store 440m / Resident management マルヤマクラスまで580m/西友旭ヶ丘店まで440m/常駐管理 | Area information 周辺情報 | | Maruyama class (shopping center) to 580m Seiyu Asahigaoka shop (super) up to 440m Sapporo City Keimyung junior high school (junior high school) up to 600m Sapporo City Midorigaoka 700m up to elementary school (elementary school) (goods) pediatric Aiiku Association of University Aiiku Hospital (hospital) to 270m post office マルヤマクラス(ショッピングセンター)まで580m西友旭ヶ丘店(スーパー)まで440m札幌市立啓明中学校(中学校)まで600m札幌市立緑丘小学校(小学校)まで700m(財)小児愛育協会附属愛育病院(病院)まで270m郵便局514(郵便局)まで500m |
Building appearance建物外観 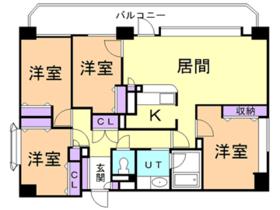
Living and room居室・リビング 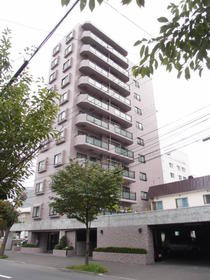
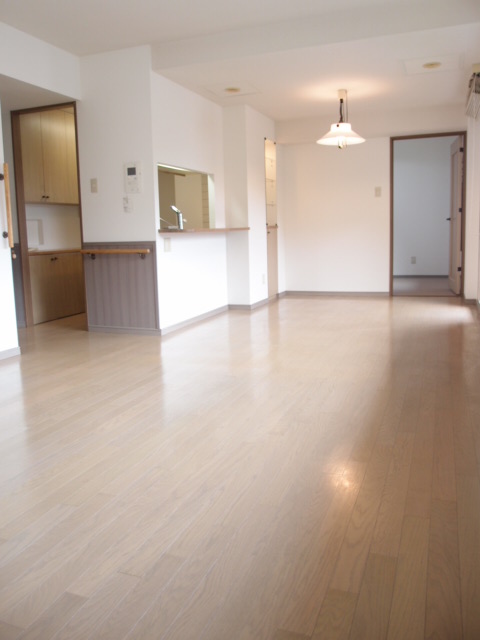 Are decorated spacious there is a feeling of opening in the living room!
広々リビングルームで開放感ある内装です!
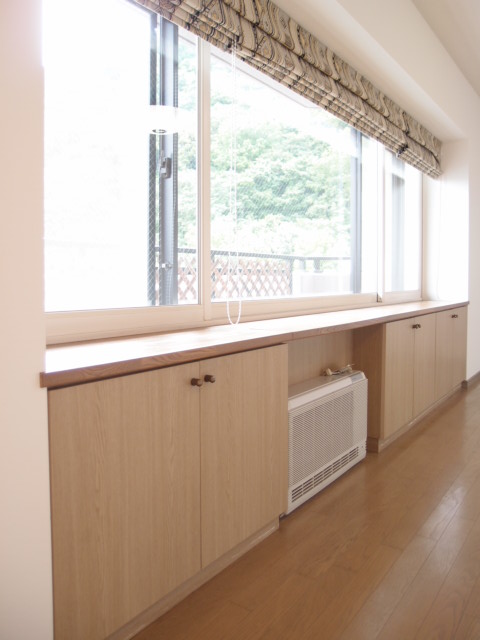 There is also a bay window! Usage is It's different ...!
出窓もあります!使い方は様々ですね…!
Kitchenキッチン 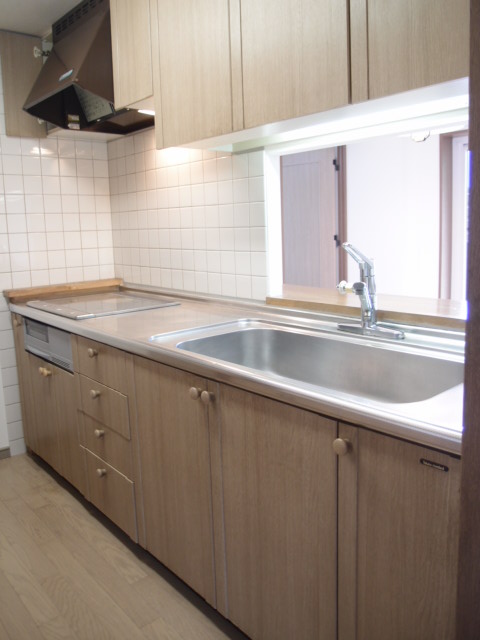 It is a popular face-to-face kitchen! Since it is IH is safe can have your child
人気の対面キッチンです!IHですのでお子さんがいても安心です
Bathバス 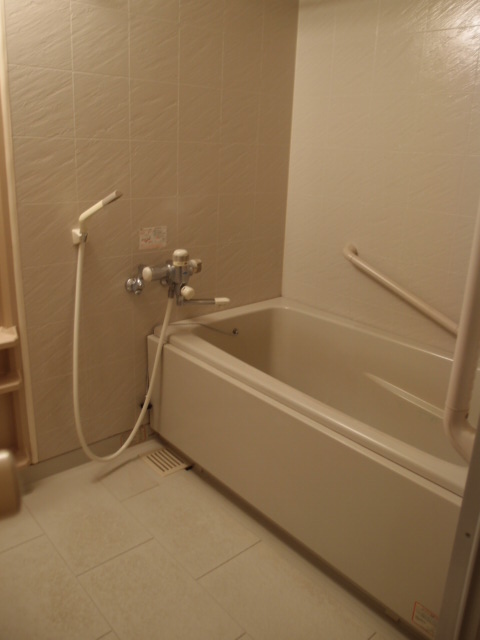 Spacious bathroom! It is with reheating!
広々としたバスルームです!追い焚き付きです!
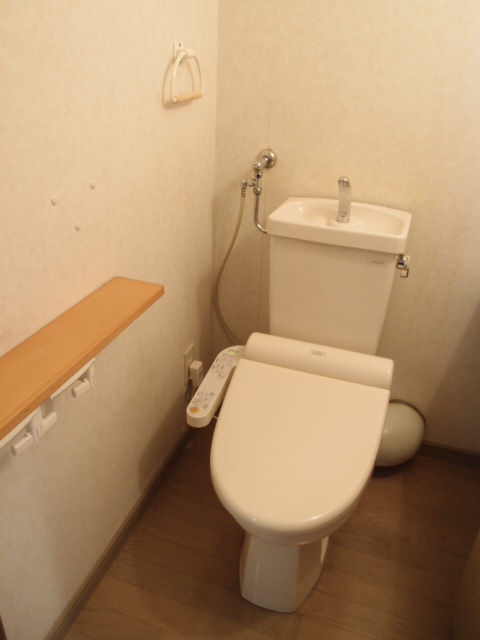 Since the Washlet is complete you can comfortably use throughout the year!
ウォシュレット完備ですので通年通して快適に使用できます!
Receipt収納 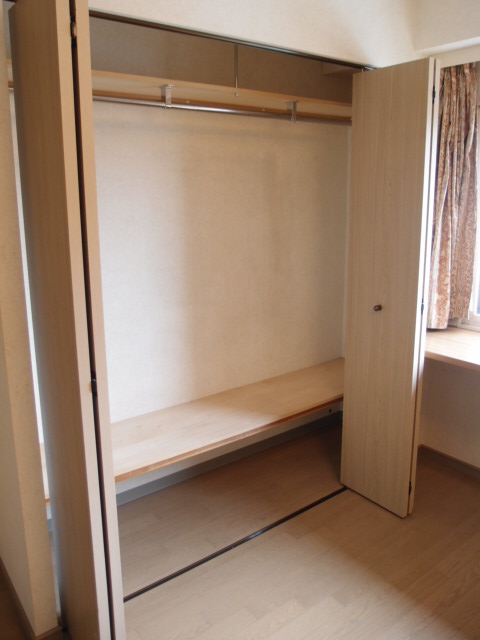 Storage of large capacity has been attached to each room!
大容量の収納が各部屋についております!
Other room spaceその他部屋・スペース 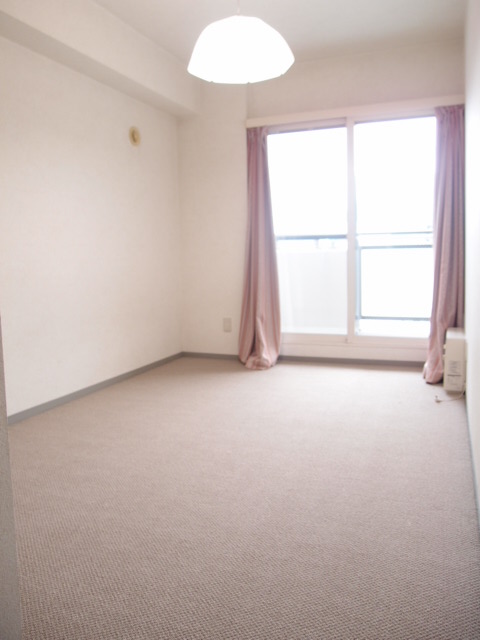 It is also spacious bedroom!
寝室も広々としております!
Washroom洗面所 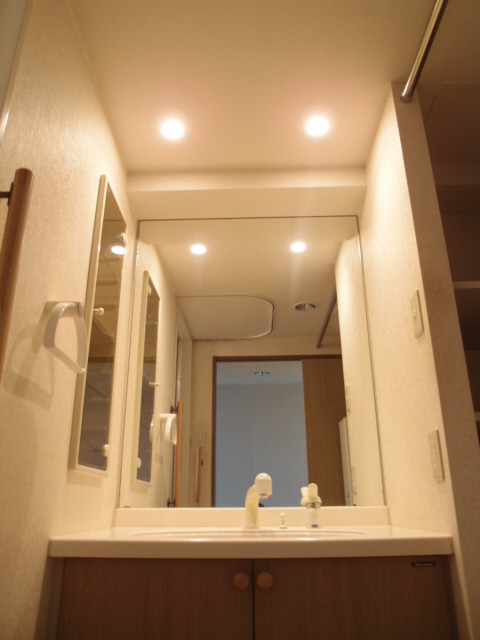 It is also safe busy morning because it is with shampoo dresser!
シャンプードレッサー付きですので忙しい朝も安心ですね!
Balconyバルコニー 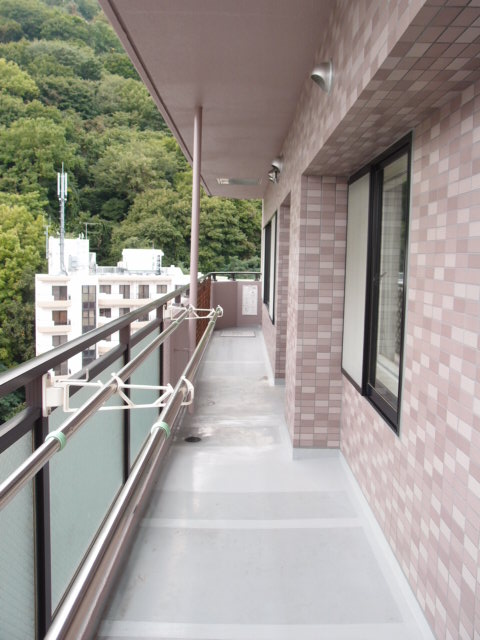 Spacious balcony! Since it is a south-facing sunny!
広々バルコニーです!南向きですので日当たり良好!
Entrance玄関 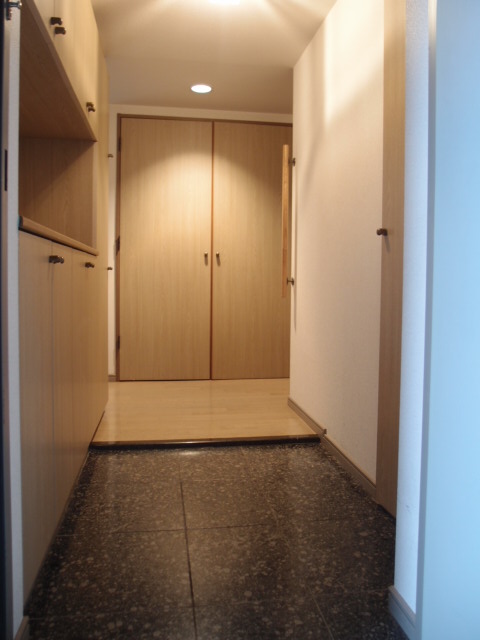 Spacious entrance! Shoe box is also widely usability is good!
広々玄関です!シューズボックスも広く使い勝手が良いです!
Parking lot駐車場 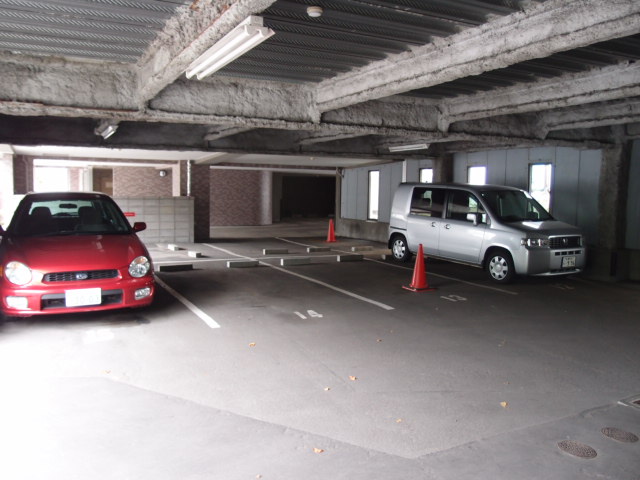 It is also safe winter period so we are equipped with covered parking!
屋根付き駐車場完備しておりますので冬期間も安心ですね!
View眺望 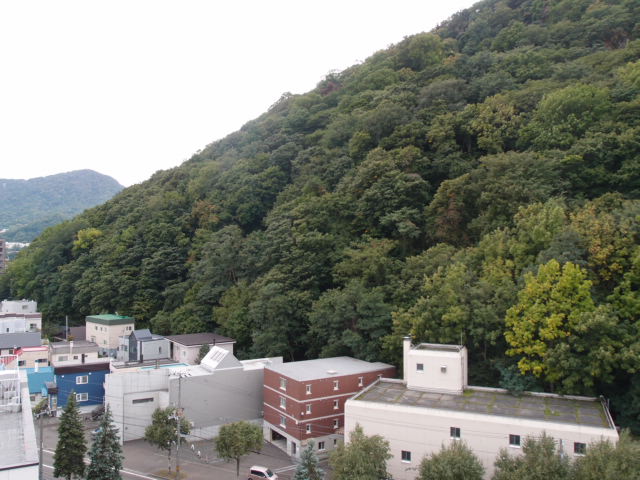 I trees will be healed visible from the window ...
窓からは木々が見え癒されますね…
Location
|















