Rentals » Hokkaido » Chuo-ku, Sapporo
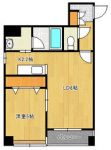 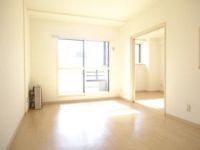
| Railroad-station 沿線・駅 | | Subway Tozai Line / West 18 Street 地下鉄東西線/西18丁目 | Address 住所 | | Sapporo, Hokkaido Chuo Minamisanjonishi 23 北海道札幌市中央区南三条西23 | Walk 徒歩 | | 10 minutes 10分 | Rent 賃料 | | 60,000 yen 6万円 | Management expenses 管理費・共益費 | | 6000 yen 6000円 | Security deposit 敷金 | | 120,000 yen 12万円 | Floor plan 間取り | | 1LDK 1LDK | Occupied area 専有面積 | | 35.8 sq m 35.8m2 | Direction 向き | | South 南 | Type 種別 | | Mansion マンション | Year Built 築年 | | Built 10 years 築10年 | | Courage south Maruyama クラージュ南円山 |
| A 10-minute walk from Nishi 18-chome Station! Reinforced concrete eight-story MS! 西18丁目駅から徒歩10分!鉄筋コンクリート造8階建てMS! |
| Sunny on the south-facing living room, System kitchen ・ IH cooking heater equipped! And it does the room bright and there is also a window to the kitchen 南向きのリビングで日当たり良好、システムキッチン・IHクッキングヒーター完備!キッチンには窓もあり明るくていいお部屋です |
| Bus toilet by, balcony, closet, Washbasin with shower, auto lock, Yang per good, Shoe box, System kitchen, Facing south, Corner dwelling unit, Elevator, Seperate, Bathroom vanity, Bicycle-parking space, Delivery Box, CATV, Optical fiber, Immediate Available, A quiet residential area, Stand-alone kitchen, IH cooking heater, 2 wayside Available, Deposit 2 months, 2 Station Available, 3 station more accessible, Within a 10-minute walk station, On-site trash Storage, Type II Kitchen, BS, Ventilation good バストイレ別、バルコニー、クロゼット、シャワー付洗面台、オートロック、陽当り良好、シューズボックス、システムキッチン、南向き、角住戸、エレベーター、洗面所独立、洗面化粧台、駐輪場、宅配ボックス、CATV、光ファイバー、即入居可、閑静な住宅地、独立型キッチン、IHクッキングヒーター、2沿線利用可、敷金2ヶ月、2駅利用可、3駅以上利用可、駅徒歩10分以内、敷地内ごみ置き場、II型キッチン、BS、通風良好 |
Property name 物件名 | | Rental housing of Sapporo, Hokkaido, Chuo-ku, Minamisanjonishi 23 West 18 Street Station [Rental apartment ・ Apartment] information Property Details 北海道札幌市中央区南三条西23 西18丁目駅の賃貸住宅[賃貸マンション・アパート]情報 物件詳細 | Transportation facilities 交通機関 | | Subway Tozai Line / Nishi 18-chome walk 10 minutes
Subway Tozai Line / Maruyama Park step 7 minutes
Sapporo streetcar / West line Article 6 walk 17 minutes 地下鉄東西線/西18丁目 歩10分
地下鉄東西線/円山公園 歩7分
札幌市電/西線6条 歩17分
| Floor plan details 間取り詳細 | | Hiroshi 5 LDK10.2 洋5 LDK10.2 | Construction 構造 | | Rebar Con 鉄筋コン | Story 階建 | | 6th floor / 8-story 6階/8階建 | Built years 築年月 | | April 2004 2004年4月 | Nonlife insurance 損保 | | The main 要 | Move-in 入居 | | Immediately 即 | Trade aspect 取引態様 | | Mediation 仲介 | Remarks 備考 | | Patrol management 巡回管理 | Area information 周辺情報 | | Maruyama class (shopping center) to 605m Sapporo Food Center Maruyama store (supermarket) up to 443m Daiei Sapporo Maruyama store (supermarket) up to 598m Seicomart back approach to a shrine store (convenience store) up to 307m Tsuruha drag Maruyama store (drugstore) to 789m North Pacific Bank Maruyama Park Branch マルヤマクラス(ショッピングセンター)まで605m札幌フードセンター円山店(スーパー)まで443mダイエー札幌円山店(スーパー)まで598mセイコーマート裏参道店(コンビニ)まで307mツルハドラッグ円山店(ドラッグストア)まで789m北洋銀行円山公園支店(銀行)まで367m |
Living and room居室・リビング 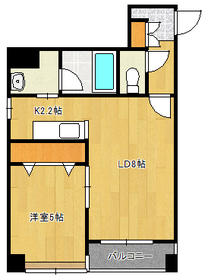
Building appearance建物外観 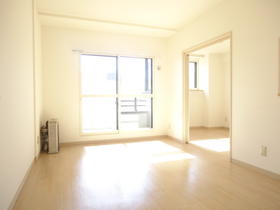
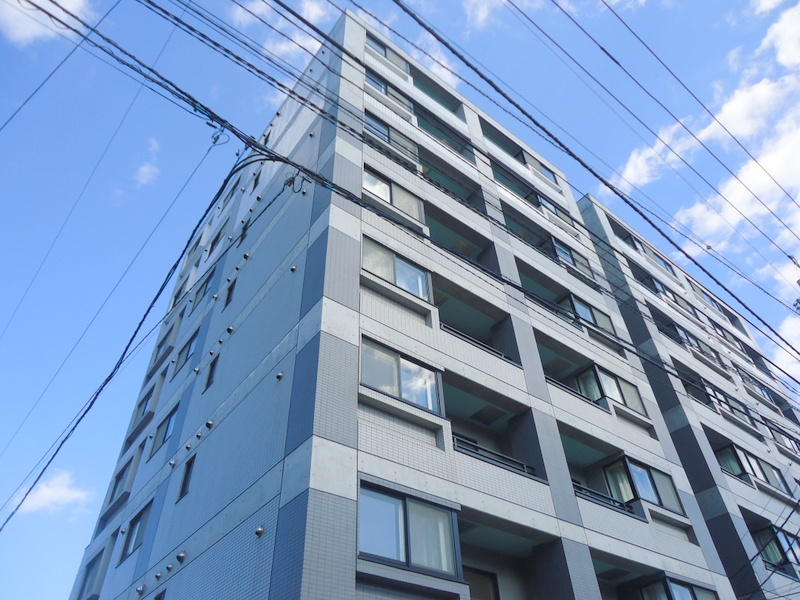 8-story reinforced concrete
鉄筋コンクリート造8階建て
Living and room居室・リビング 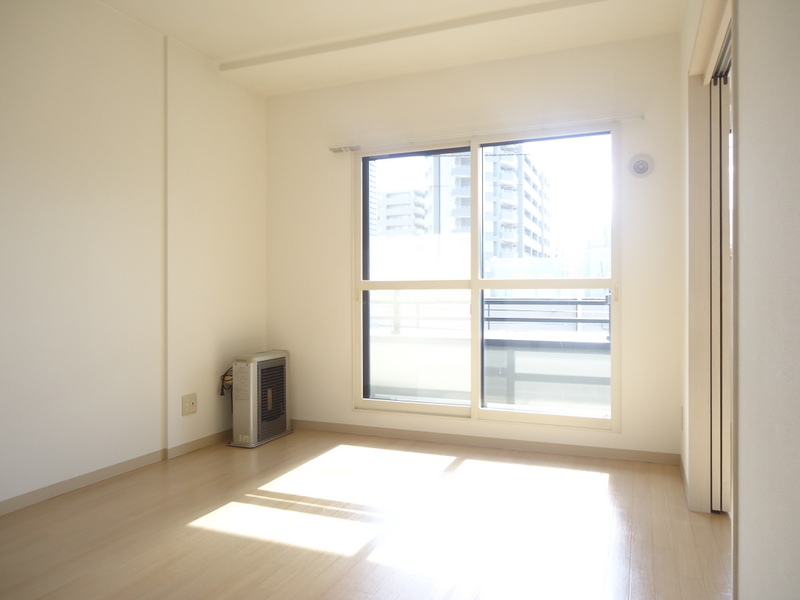 Facing south
南向き
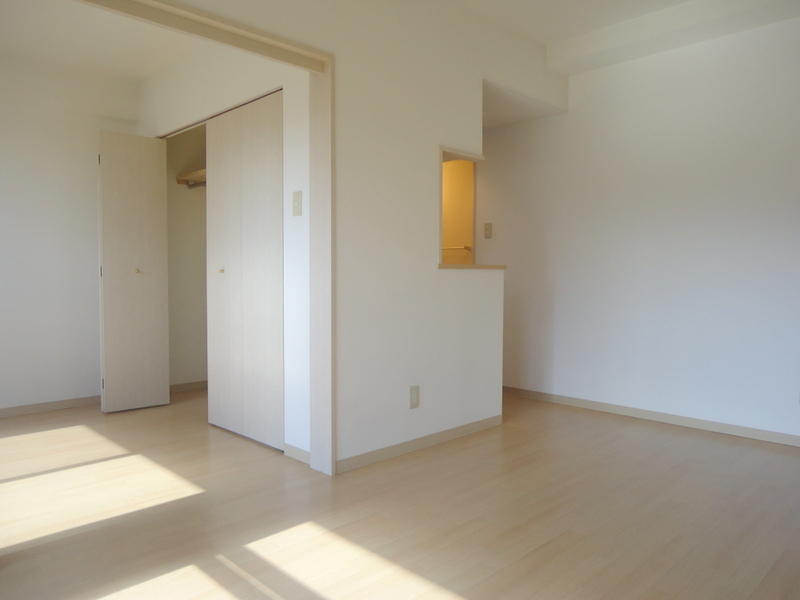 8 quires living
8帖リビング
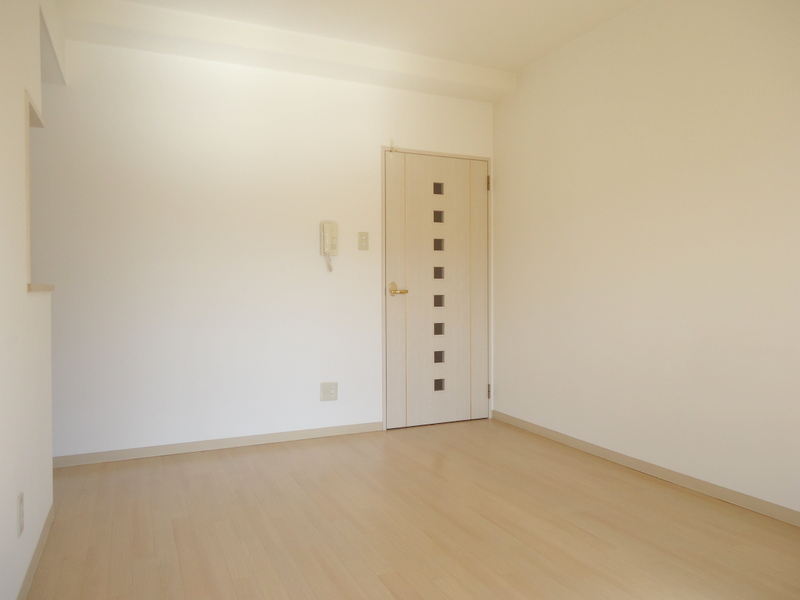 Easy-to-use form of living
使いやすい形のリビング
Kitchenキッチン 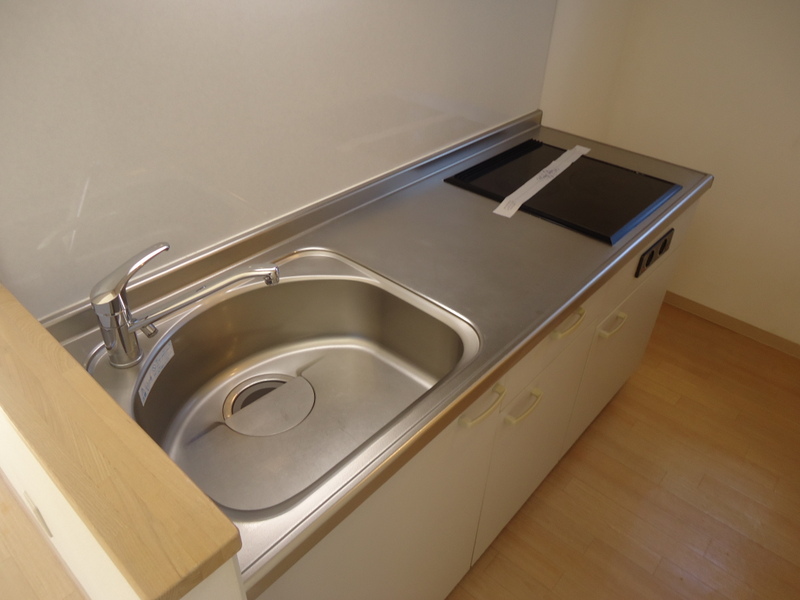 System kitchen
システムキッチン
Bathバス 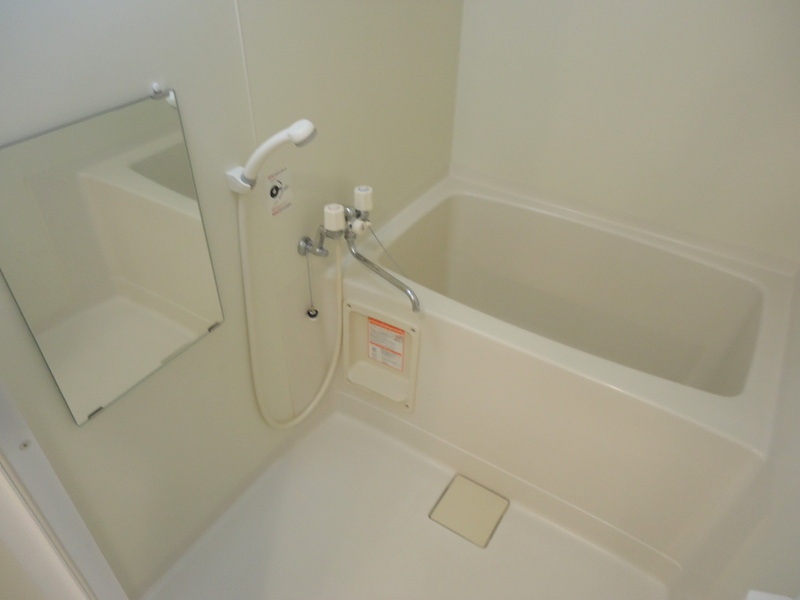 Bathroom
バスルーム
Receipt収納 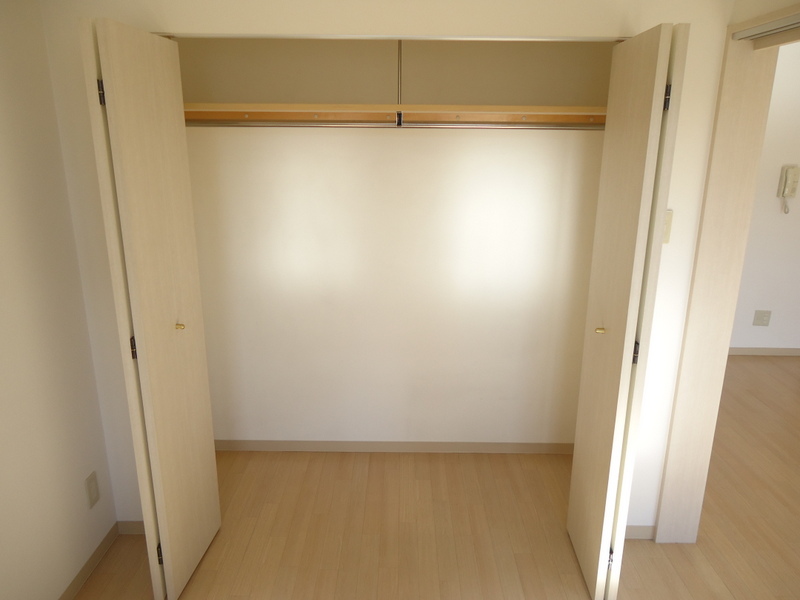 Receipt
収納
Other room spaceその他部屋・スペース 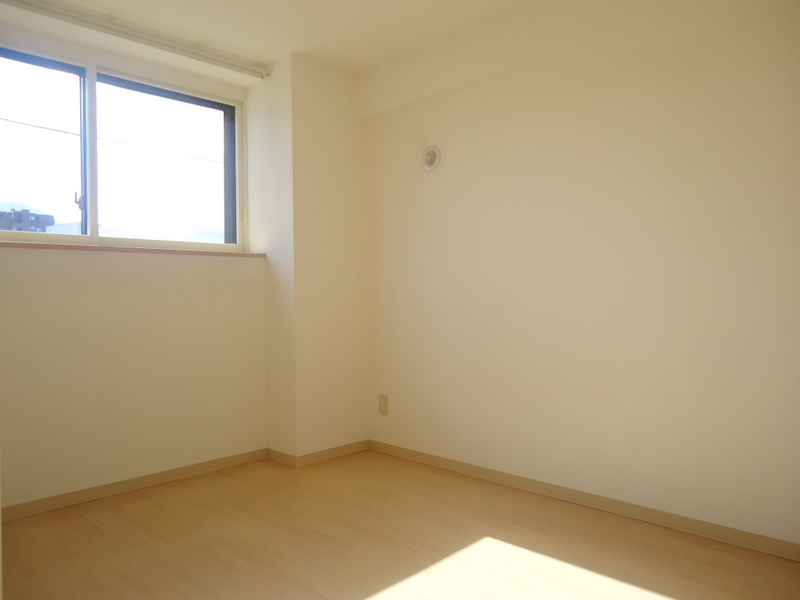 South-facing living room
南向きのリビング
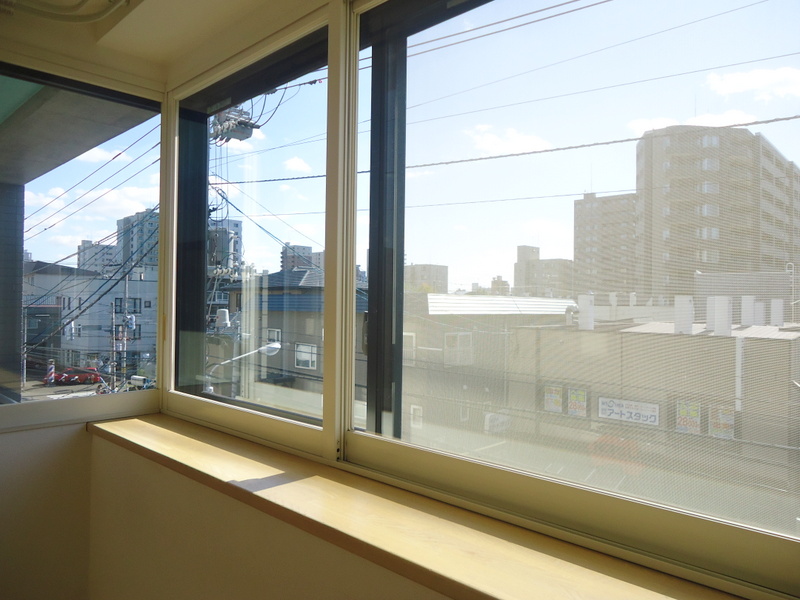 Western-style bay window
洋室の出窓
Washroom洗面所 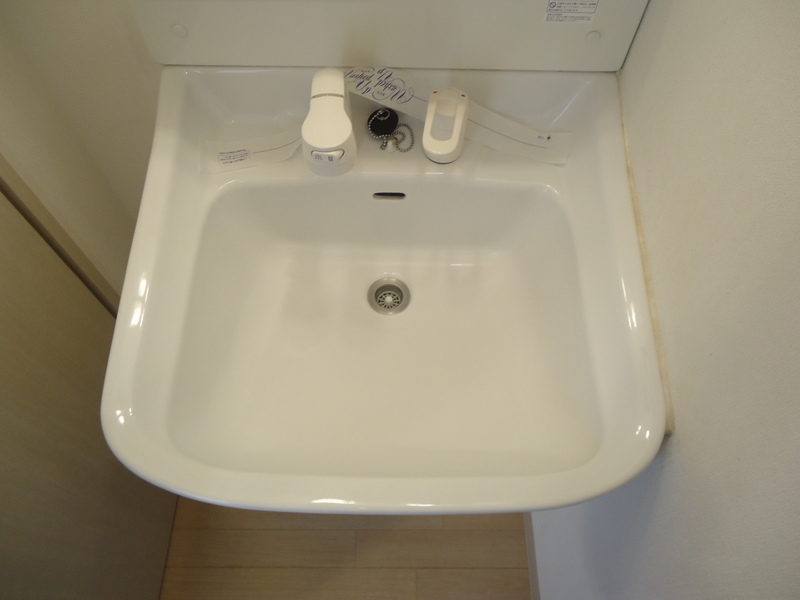 With Shandore
シャンドレ付
Parking lot駐車場 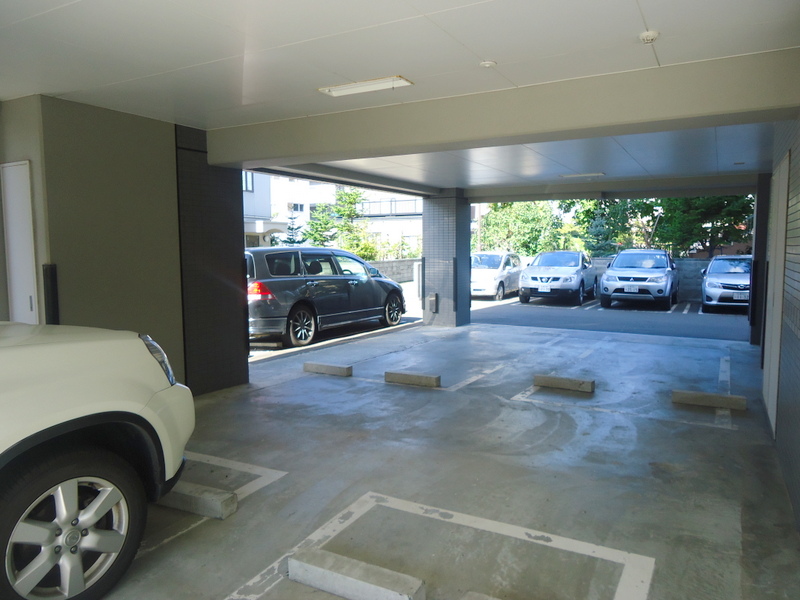 Parking lot
駐車場
View眺望 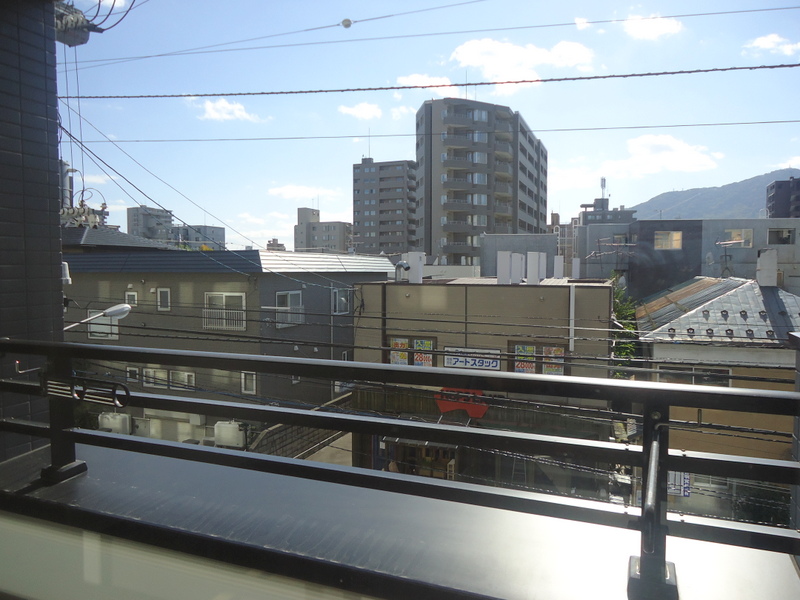 View from the south balcony
南側バルコニーからの眺望
Shopping centreショッピングセンター 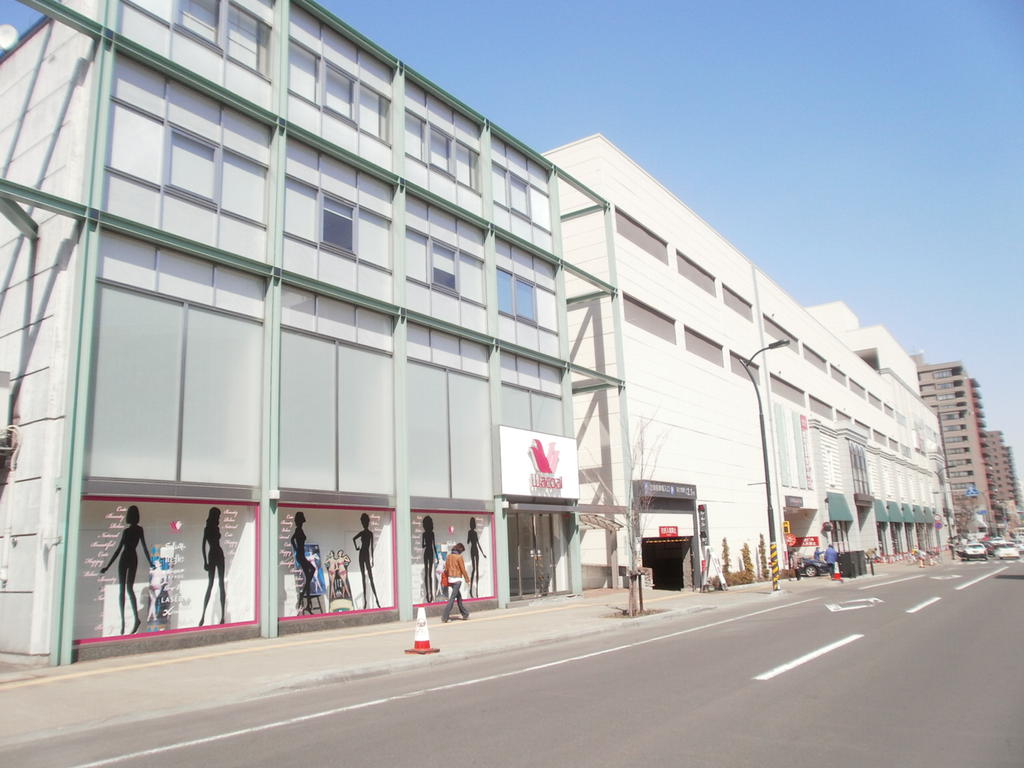 Maruyama 605m to class (shopping center)
マルヤマクラス(ショッピングセンター)まで605m
Bank銀行 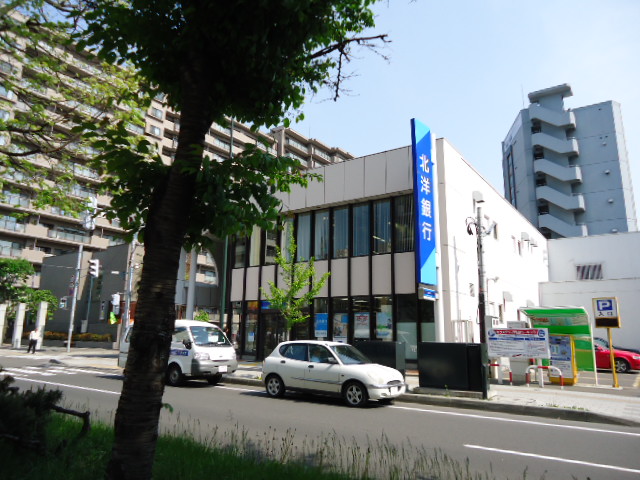 North Pacific Bank Maruyama Park 367m to the branch (Bank)
北洋銀行円山公園支店(銀行)まで367m
Location
|

















