Rentals » Hokkaido » Chuo-ku, Sapporo
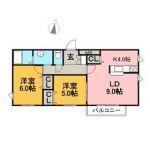 
| Railroad-station 沿線・駅 | | Subway Tozai Line / West 18 Street 地下鉄東西線/西18丁目 | Address 住所 | | Hokkaido Chuo-ku, Sapporo Minamikujonishi 16 北海道札幌市中央区南九条西16 | Walk 徒歩 | | 13 minutes 13分 | Rent 賃料 | | 73,000 yen 7.3万円 | Management expenses 管理費・共益費 | | 3000 yen 3000円 | Key money 礼金 | | 73,000 yen 7.3万円 | Security deposit 敷金 | | 73,000 yen 7.3万円 | Floor plan 間取り | | 2LDK 2LDK | Occupied area 専有面積 | | 55 sq m 55m2 | Direction 向き | | South 南 | Type 種別 | | Mansion マンション | Year Built 築年 | | Built three years 築3年 | | Zenshitsuminami facing fashionable designer property! It is air-conditioned! 全室南向きオシャレなデザイナーズ物件!エアコン付きです! |
| Popular designer Property! System kitchen, Facilities environment of Hitotsubo bus or the like enhancement! Face-to-face kitchen, Have of each room housed such as usability good Mato! Since it is with a TV monitor Hong visitor can also see safety! Convenience store Ya, Super like enhancement of commercial facilities 人気のデザイナーズ物件!システムキッチン、一坪バス等充実の設備環境!対面キッチン、各部屋収納等使い勝手のい良い間取!TVモニターホン付きですので来客も確認でき安全!コンビニや、スーパー等充実の商業施設 |
| Bus toilet by, balcony, Air conditioning, Gas stove correspondence, closet, Flooring, TV interphone, auto lock, Indoor laundry location, Shoe box, System kitchen, Facing south, Corner dwelling unit, Warm water washing toilet seat, Dressing room, Elevator, Seperate, Bathroom vanity, Two-burner stove, Bicycle-parking space, CATV, Optical fiber, Immediate Available, BS ・ CS, 3-neck over stove, Face-to-face kitchen, surveillance camera, Stand-alone kitchen, All room Western-style, Kerosene heater, Southeast angle dwelling unit, CATV Internet, Southwest angle dwelling unit, All living room flooring, With gas range, Design, CS, Flat to the station, Zenshitsuminami direction, Road Heating, Carport, 24-hour ventilation system, Outer wall concrete, Built within three years, South living, Bathroom 1 tsubo or more, 3 direction dwelling unit, South 3 rooms, 3 station more accessible, 3 along the line more accessible, Within a 5-minute walk station, On-site trash Storage, Plane parking, LDK12 tatami mats or more, Door to the washroom, Vanity with vertical lighting, South balcony, BS, High speed Internet correspondence, Ventilation good バストイレ別、バルコニー、エアコン、ガスコンロ対応、クロゼット、フローリング、TVインターホン、オートロック、室内洗濯置、シューズボックス、システムキッチン、南向き、角住戸、温水洗浄便座、脱衣所、エレベーター、洗面所独立、洗面化粧台、2口コンロ、駐輪場、CATV、光ファイバー、即入居可、BS・CS、3口以上コンロ、対面式キッチン、防犯カメラ、独立型キッチン、全居室洋室、灯油暖房、東南角住戸、CATVインターネット、南西角住戸、全居室フローリング、ガスレンジ付、デザイナーズ、CS、駅まで平坦、全室南向き、ロードヒーティング、カーポート、24時間換気システム、外壁コンクリート、築3年以内、南面リビング、浴室1坪以上、3方角住戸、南面3室、3駅以上利用可、3沿線以上利用可、駅徒歩5分以内、敷地内ごみ置き場、平面駐車場、LDK12畳以上、洗面所にドア、縦型照明付洗面化粧台、南面バルコニー、BS、高速ネット対応、通風良好 |
Property name 物件名 | | Rental housing of Hokkaido Chuo-ku, Sapporo Minamikujonishi 16 West 18 Street Station [Rental apartment ・ Apartment] information Property Details 北海道札幌市中央区南九条西16 西18丁目駅の賃貸住宅[賃貸マンション・アパート]情報 物件詳細 | Transportation facilities 交通機関 | | Subway Tozai Line / Nishi 18-chome walk 13 minutes
Sapporo streetcar / West line Article 9 Asahiyama Koen-dori walk 5 minutes
Sapporo streetcar / West line 11 Article walk 7 minutes 地下鉄東西線/西18丁目 歩13分
札幌市電/西線9条旭山公園通 歩5分
札幌市電/西線11条 歩7分
| Floor plan details 間取り詳細 | | Hiroshi 6 Hiroshi 5 LDK13 洋6 洋5 LDK13 | Construction 構造 | | Rebar Con 鉄筋コン | Story 階建 | | 1st floor / 5-story 1階/5階建 | Built years 築年月 | | March 2011 2011年3月 | Nonlife insurance 損保 | | The main 要 | Parking lot 駐車場 | | Site 13000 yen / Covered stationed 敷地内13000円/屋根付駐 | Move-in 入居 | | Immediately 即 | Trade aspect 取引態様 | | Mediation 仲介 | Conditions 条件 | | Single person Allowed / Two people Available / Children Allowed 単身者可/二人入居可/子供可 | Total units 総戸数 | | 13 houses 13戸 | Remarks 備考 | | 300m to FamilyMart / 350m to Toko Store / Patrol management ファミリーマートまで300m/東光ストアまで350m/巡回管理 | Area information 周辺情報 | | Toko Store (super) up to 350m Family Mart (convenience store) up to 300m Sapporo Tatsuhoro Nishi Elementary School (elementary school) up to 200m Medical Corporation Association heart Kazue Kokorowa hospital (hospital) to 700m post office (post office) to 80m Hokkaido Bank (Bank) 東光ストア(スーパー)まで350mファミリーマート(コンビニ)まで300m札幌市立幌西小学校(小学校)まで200m医療法人社団心和会心和病院(病院)まで700m郵便局(郵便局)まで80m北海道銀行(銀行)まで400m |
Building appearance建物外観 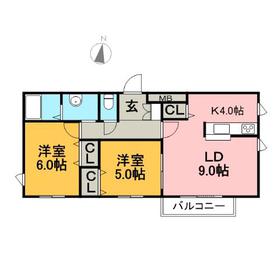
Living and room居室・リビング 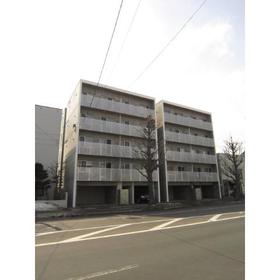
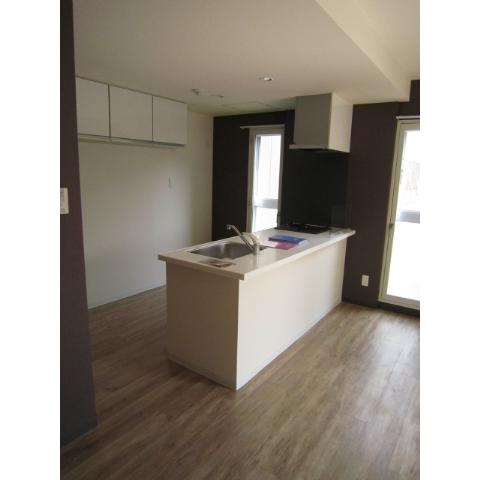 Popular face-to-face kitchen! Because it is a system kitchen also happily cooking! !
人気の対面キッチン!システムキッチンですので料理も楽しく!!
Kitchenキッチン 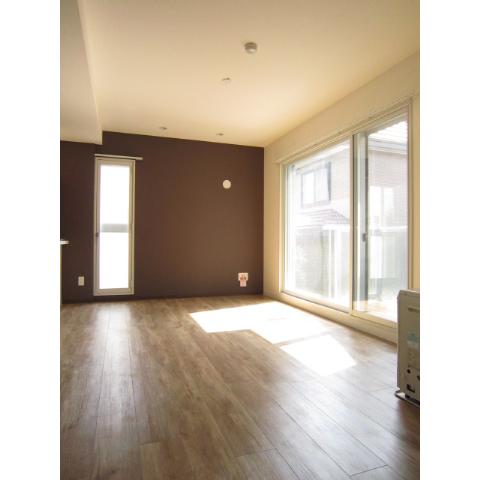 There is a sense of open living room! Bright room on the south-facing window!
開放感あるリビングルームです!南向き窓で明るい室内!
Bathバス 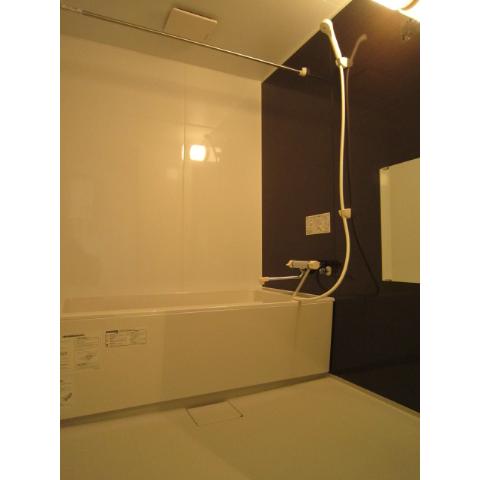 I can spacious leisurely bath in one tsubo bathroom!
広々一坪バスルームでゆったりと入浴できますね!
Toiletトイレ 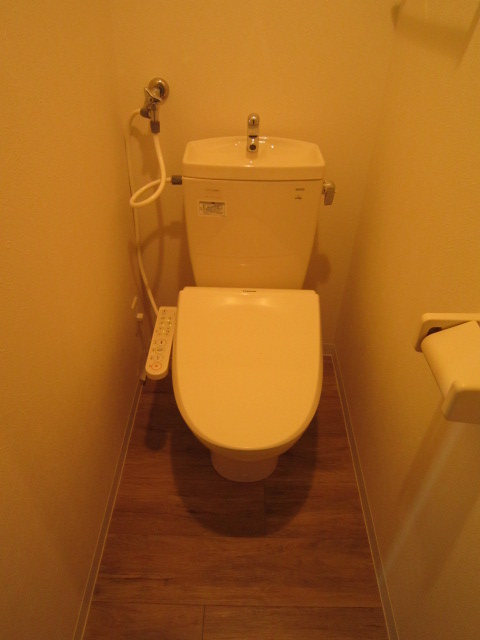 You can year-round comfort to use because it is equipped with bidet!
ウォシュレット付きですので年中快適に使用できます!
Receipt収納 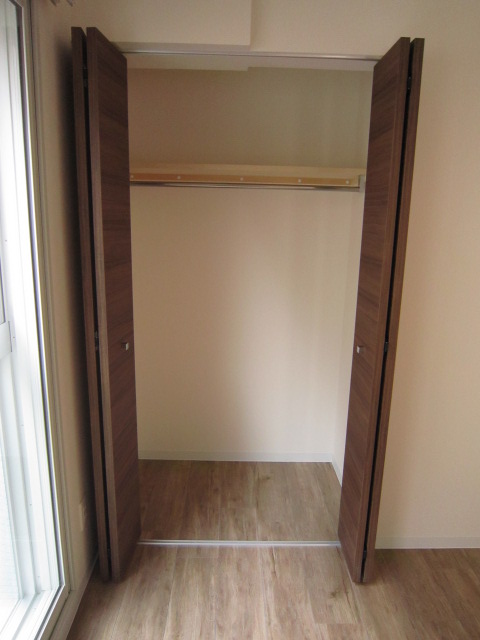 It is also safe even one with a lot of luggage because it is with storage of large capacity!
大容量の収納付きですので荷物の多い方もも安心ですね!
Other room spaceその他部屋・スペース 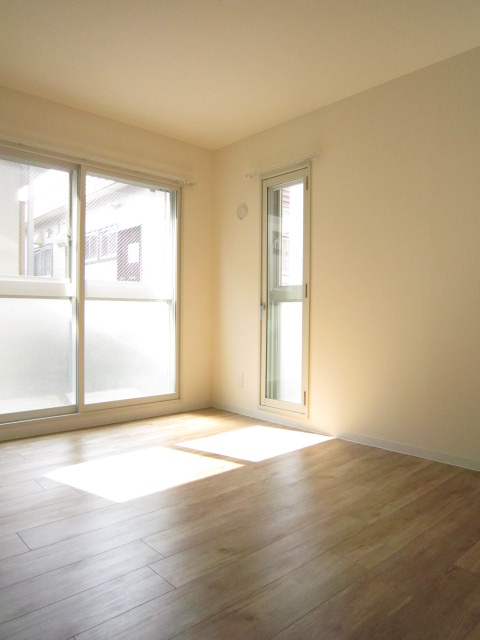 The bedroom is also a window is large, bright space! You can live comfortably!
寝室も窓が大きく明るいスペースです!快適に生活できます!
Washroom洗面所 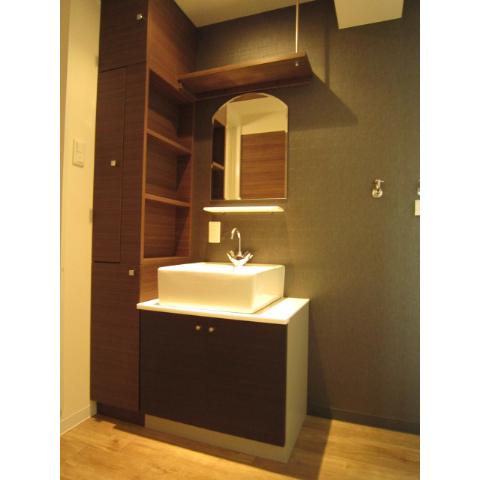 A busy morning is also safe because it is fashionable washbasin!
オシャレな洗面台付きですので忙しい朝も安心!
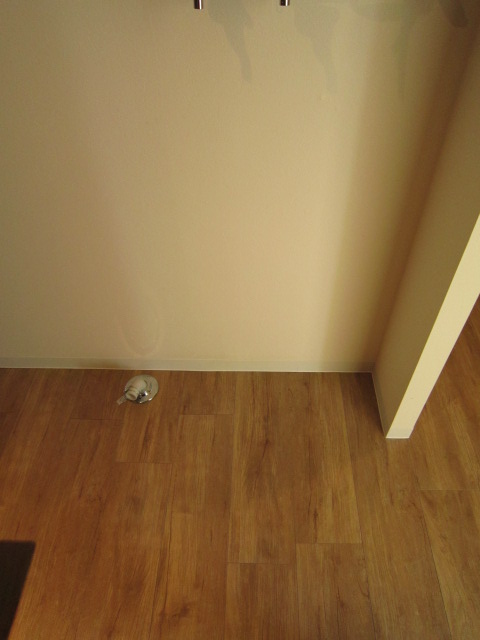 Washing machine-out Area also has been firmly equipped!
洗濯機き置場もしっかり完備しております!
Other Equipmentその他設備 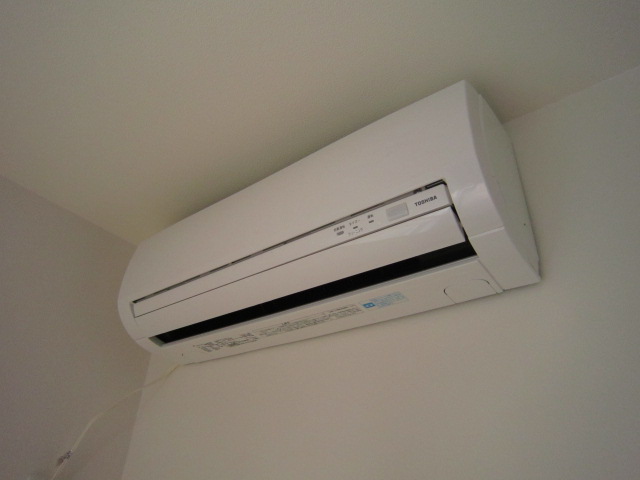 It is a comfortable room throughout the year because it is air-conditioned!
エアコン付きですので通年通して快適室内ですね!
Entrance玄関 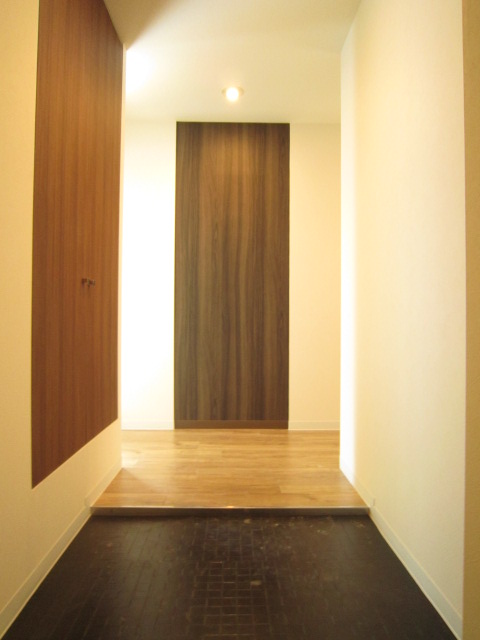 Stylish spacious foyer Room! Large capacity with a shoe box!
オシャレな広々玄関ルーム!大容量のシューズボックス付き!
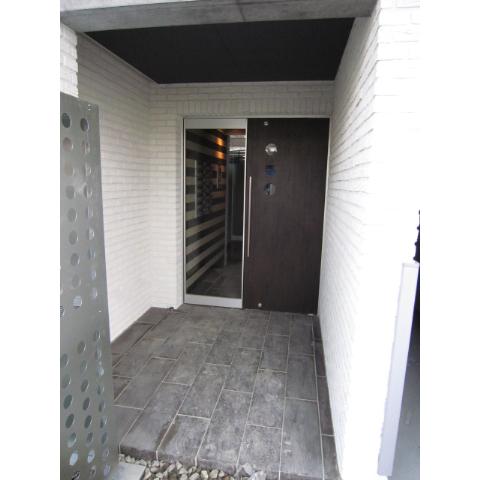 It is entrance entertain you firmly on the visitor!
来客をしっかりおもてなすエントランスです!
Other common areasその他共有部分 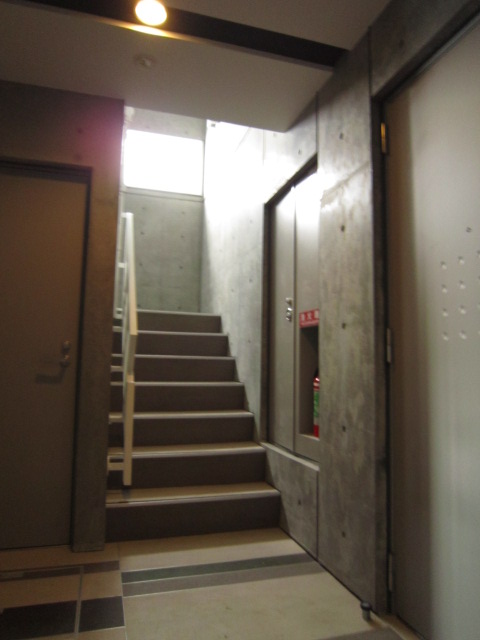 Stylish common areas!
オシャレな共用部分です!
|















