Rentals » Hokkaido » Chuo-ku, Sapporo
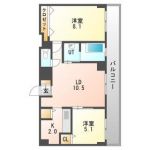 
| Railroad-station 沿線・駅 | | Subway Namboku / Nakajima Park 地下鉄南北線/中島公園 | Address 住所 | | Hokkaido Chuo-ku, Sapporo Minamikujonishi 4 北海道札幌市中央区南九条西4 | Walk 徒歩 | | 2 min 2分 | Rent 賃料 | | 82,000 yen 8.2万円 | Management expenses 管理費・共益費 | | 8000 yen 8000円 | Security deposit 敷金 | | 82,000 yen 8.2万円 | Floor plan 間取り | | 2LDK 2LDK | Occupied area 専有面積 | | 59 sq m 59m2 | Direction 向き | | East 東 | Type 種別 | | Mansion マンション | Year Built 築年 | | Built in 8 years 築8年 | | AMSTOWER AMSTOWER |
| 2-minute high-rise 34F-denominated Design Tower MS subway walk! 超高層34F建てデザイナーズタワーMS地下鉄徒歩2分! |
| ☆ The bathroom there is a feeling of opening there is a window in a jet bus specification! ☆ Hot water supply ・ Heating kerosene, Economical kitchen electric! ☆ Living 10.5 Pledge ・ Large furniture is also placed easy floor plan with Western-style 8.1 Pledge and spread! ☆ Upstairs There is also a vacancy! ☆浴室はジェットバス仕様で窓があり開放感があります! ☆給湯・暖房灯油、キッチン電気で経済的! ☆リビング10.5帖・洋室8.1帖と広めで大きな家具も配置しやすい間取りです! ☆上階も空室あります! |
| Bus toilet by, balcony, auto lock, Indoor laundry location, Yang per good, Shoe box, System kitchen, Dressing room, Elevator, Bathroom vanity, Two-burner stove, Bicycle-parking space, Delivery Box, CATV, Optical fiber, Immediate Available, surveillance camera, Stand-alone kitchen, IH cooking heater, All room Western-style, Kerosene heater, Guarantor unnecessary, Single person consultation, CATV Internet, Card key, Design, Flat to the station, Interior renovation completed, trunk room, The window in the bathroom, Office consultation, Kerosene boilers, Closet 2 places, Flat terrain, Room share consultation, Bathroom 1 tsubo or more, Whirlpool, Fireworks viewing, 2 Station Available, Within a 5-minute walk station, Within a 3-minute bus stop walk, Tower condominium, On-site trash Storage, Self-propelled parking, LDK12 tatami mats or more, Bedrooms 8 tatami mats or more, Door to the washroom, Wide balcony, Ceiling height shoe closet, indirect lighting, BS, Guarantee company Available バストイレ別、バルコニー、オートロック、室内洗濯置、陽当り良好、シューズボックス、システムキッチン、脱衣所、エレベーター、洗面化粧台、2口コンロ、駐輪場、宅配ボックス、CATV、光ファイバー、即入居可、防犯カメラ、独立型キッチン、IHクッキングヒーター、全居室洋室、灯油暖房、保証人不要、単身者相談、CATVインターネット、カードキー、デザイナーズ、駅まで平坦、内装リフォーム済、トランクルーム、浴室に窓、事務所相談、灯油ボイラー、クロゼット2ヶ所、平坦地、ルームシェア相談、浴室1坪以上、ジェットバス、花火大会鑑賞、2駅利用可、駅徒歩5分以内、バス停徒歩3分以内、タワー型マンション、敷地内ごみ置き場、自走式駐車場、LDK12畳以上、寝室8畳以上、洗面所にドア、ワイドバルコニー、天井高シューズクロゼット、間接照明、BS、保証会社利用可 |
Property name 物件名 | | Rental housing of Hokkaido Chuo-ku, Sapporo Minamikujonishi 4 Nakajima Koen Station [Rental apartment ・ Apartment] information Property Details 北海道札幌市中央区南九条西4 中島公園駅の賃貸住宅[賃貸マンション・アパート]情報 物件詳細 | Transportation facilities 交通機関 | | Subway Namboku / Nakajima walk 2 minutes
Subway Namboku / Susukino walk 7 minutes
Sapporo streetcar / Yamahana Article 9 walk 5 minutes 地下鉄南北線/中島公園 歩2分
地下鉄南北線/すすきの 歩7分
札幌市電/山鼻9条 歩5分
| Floor plan details 間取り詳細 | | Hiroshi 8.1 Hiroshi 5.1 LD10.5K2 洋8.1 洋5.1 LD10.5K2 | Construction 構造 | | Steel rebar 鉄骨鉄筋 | Story 階建 | | 3rd floor / 34-storey 3階/34階建 | Built years 築年月 | | March 2006 2006年3月 | Nonlife insurance 損保 | | The main 要 | Parking lot 駐車場 | | Site 15000 yen / Covered stationed 敷地内15000円/屋根付駐 | Move-in 入居 | | Immediately 即 | Trade aspect 取引態様 | | Mediation 仲介 | Conditions 条件 | | Single person Allowed / Two people Available / Children Allowed / Office use consultation / Room share consultation 単身者可/二人入居可/子供可/事務所利用相談/ルームシェア相談 | Total units 総戸数 | | 200 houses 200戸 | Guarantor agency 保証人代行 | | Guarantor unnecessary by guarantee company Available guarantee company use 保証会社利用可 保証会社使用により連帯保証人不要 | Remarks 備考 | | Renovation: interior / There is the upper floor also vacancy リフォーム:内装/上階も空室あり | Area information 周辺情報 | | Maibasuketto Minami 8 Nishi 4-chome (super) up to 100m dinner bell Susukino Minami Article 7 store (supermarket) up to 430m Seven-Eleven Sapporominami 9 Nishi 4-chome store (convenience store) up to 80m Lawson Sapporo Nakajima Park store (convenience store まいばすけっと南8条西4丁目店(スーパー)まで100mディナーベルススキノ南7条店(スーパー)まで430mセブンイレブン札幌南9条西4丁目店(コンビニ)まで80mローソン札幌中島パーク店(コンビニ)まで140m札幌南八条郵便局(郵便局)まで130m北海道銀行薄野支店(銀行)まで500m |
Building appearance建物外観 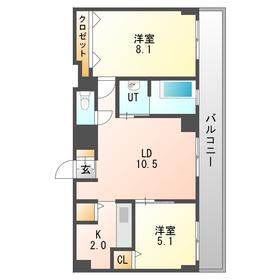
Living and room居室・リビング 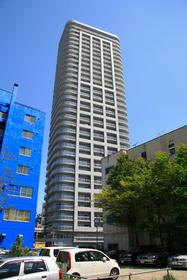
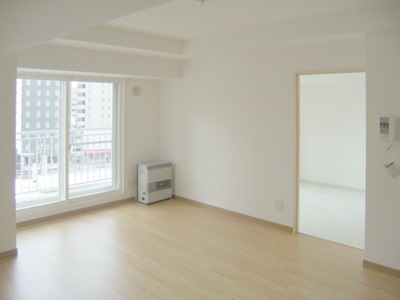
Kitchenキッチン 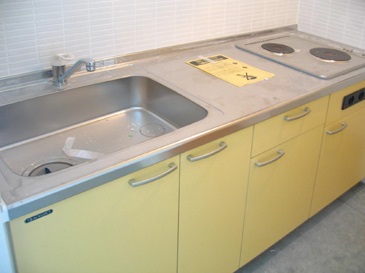 ☆ System kitchen ☆
☆システムキッチン☆
Bathバス 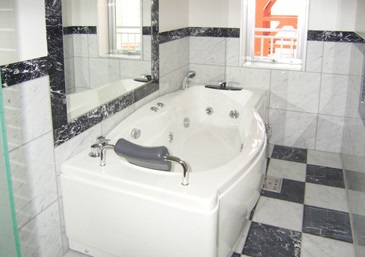 ☆ Bathroom is a whirlpool specification ☆
☆浴室はジェットバス仕様です☆
Toiletトイレ 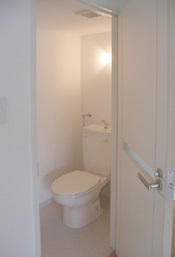
Receipt収納 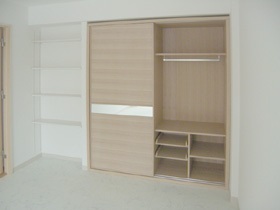 ☆ It has become a Western-style wall-to-wall storage ☆
☆洋室壁一面収納になっています☆
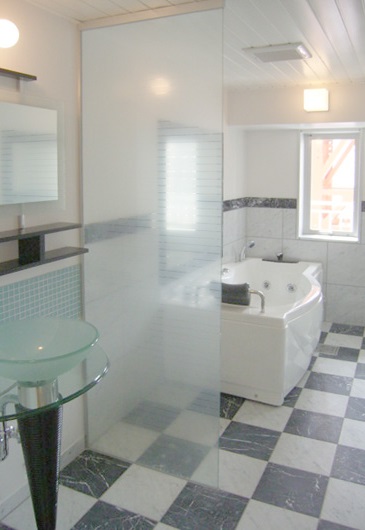
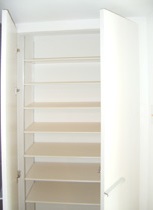 ☆ Shoe box ☆
☆シューズボックス☆
Other room spaceその他部屋・スペース 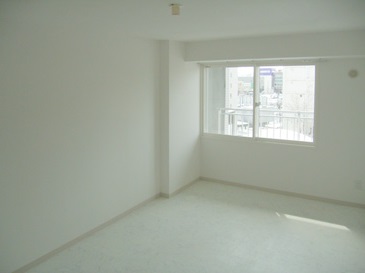
Washroom洗面所 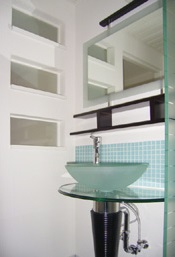 ☆ Design vanity ☆
☆デザイン洗面化粧台☆
Entrance玄関 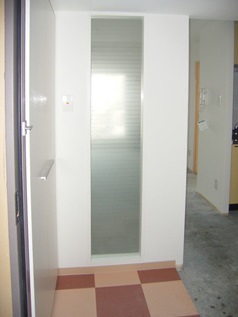
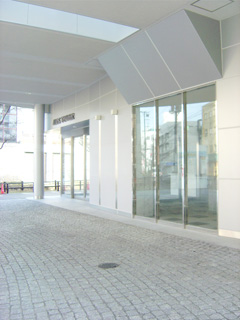
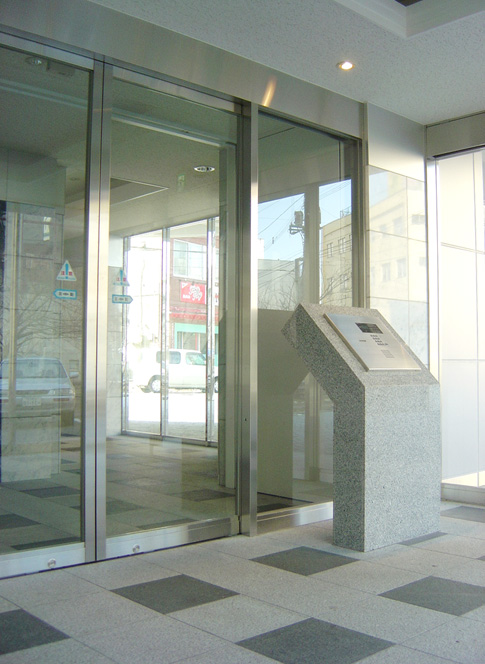
Location
|















