Rentals » Hokkaido » Chuo-ku, Sapporo
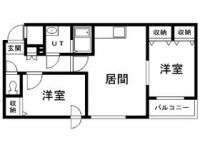 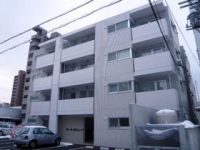
| Railroad-station 沿線・駅 | | Subway Tozai Line / West 18 Street 地下鉄東西線/西18丁目 | Address 住所 | | Hokkaido Chuo-ku, Sapporo Kitasanjonishi 20 北海道札幌市中央区北三条西20 | Walk 徒歩 | | 10 minutes 10分 | Rent 賃料 | | 62,000 yen 6.2万円 | Management expenses 管理費・共益費 | | 4000 yen 4000円 | Security deposit 敷金 | | 62,000 yen 6.2万円 | Floor plan 間取り | | 2LDK 2LDK | Occupied area 専有面積 | | 45.05 sq m 45.05m2 | Direction 向き | | West 西 | Type 種別 | | Mansion マンション | Year Built 築年 | | Built six years 築6年 | | TreVenti Museum West TreVenti美術館西 |
| Customers limited that got the contact us by phone [Brokerage commissions half] is! お電話でお問合せを頂いたお客様限定【仲介手数料半額】です! |
| Student's next spring study desks and chairs for children, Preview ・ Registration is being accepted! Of course the city all the property introduction Sapporo at normal mouth Atom, Measurements of the room ・ And supported by the best of the new life in the after-sales service of all possible measures, such as moving a free estimate and various discount plans! 来春新入学の学生さん、内覧・申込受付中です!常口アトムでは札幌市内全ての物件紹介はもちろん、お部屋の採寸・引越しの無料見積りや各種割引プランなど万全のアフターサービスで新生活を全力でサポートします! |
| Bus toilet by, balcony, closet, Flooring, Washbasin with shower, TV interphone, Bathroom Dryer, auto lock, Indoor laundry location, Yang per good, Shoe box, Warm water washing toilet seat, Dressing room, Seperate, Bicycle-parking space, Delivery Box, CATV, Optical fiber, Immediate Available, Key money unnecessary, A quiet residential area, BS ・ CS, surveillance camera, Pets Negotiable, Single person consultation, Deposit 1 month, Two tenants consultation, All living room flooring, Design, 24-hour ventilation system, Outer wall concrete, Closet 2 places, Flat terrain, Room share consultation, School zone, Student Counseling, ISDN support, Central air conditioning, 3 station more accessible, Readjustment land within, In a large town, Scenic zone, Crime prevention strengthening regional, Within a 10-minute walk station, On-site trash Storage, Built within five years, Plane parking, Door to the washroom, High speed Internet correspondence, LAN, Guarantee company Available, Ventilation good バストイレ別、バルコニー、クロゼット、フローリング、シャワー付洗面台、TVインターホン、浴室乾燥機、オートロック、室内洗濯置、陽当り良好、シューズボックス、温水洗浄便座、脱衣所、洗面所独立、駐輪場、宅配ボックス、CATV、光ファイバー、即入居可、礼金不要、閑静な住宅地、BS・CS、防犯カメラ、ペット相談、単身者相談、敷金1ヶ月、二人入居相談、全居室フローリング、デザイナーズ、24時間換気システム、外壁コンクリート、クロゼット2ヶ所、平坦地、ルームシェア相談、文教地区、学生相談、ISDN対応、セントラル空調、3駅以上利用可、区画整理地内、大型タウン内、風致地区、防犯強化地域、駅徒歩10分以内、敷地内ごみ置き場、築5年以内、平面駐車場、洗面所にドア、高速ネット対応、LAN、保証会社利用可、通風良好 |
Property name 物件名 | | Rental housing of Hokkaido Chuo-ku, Sapporo Kitasanjonishi 20 West 18 Street Station [Rental apartment ・ Apartment] information Property Details 北海道札幌市中央区北三条西20 西18丁目駅の賃貸住宅[賃貸マンション・アパート]情報 物件詳細 | Transportation facilities 交通機関 | | Subway Tozai Line / Nishi 18-chome walk 10 minutes
Subway Tozai Line / Maruyama Park step 12 minutes
Subway Tozai Line / Nishi 28-chome, walking 15 minutes 地下鉄東西線/西18丁目 歩10分
地下鉄東西線/円山公園 歩12分
地下鉄東西線/西28丁目 歩15分
| Floor plan details 間取り詳細 | | Hiroshi 4.9 Hiroshi 4.8 LDK10.1 洋4.9 洋4.8 LDK10.1 | Construction 構造 | | Rebar Con 鉄筋コン | Story 階建 | | 1st floor / 4-story 1階/4階建 | Built years 築年月 | | October 2008 2008年10月 | Nonlife insurance 損保 | | The main 要 | Parking lot 駐車場 | | Site 12000 yen 敷地内12000円 | Move-in 入居 | | Immediately 即 | Trade aspect 取引態様 | | Mediation 仲介 | Total units 総戸数 | | 27 units 27戸 | Guarantor agency 保証人代行 | | Please check to ensure company accessible sales representative. 保証会社利用可 営業担当までご確認お願い致します。 | Remarks 備考 | | Maibasuketto up north 5 Nishi 22-chome 420m / 720m to Toko store Maruyama shop まいばすけっと北5条西22丁目まで420m/東光ストア円山店まで720m | Area information 周辺情報 | | Maibasuketto Kita 5 Nishi 22-chome 160m to (super) up to 420m Toko store Maruyama store (supermarket) up to 720m Sapporo Food Center Maruyama store (supermarket) up to 800m Lawson Sapporo Kita 3 Nishi twenty-chome (convenience store) まいばすけっと北5条西22丁目店(スーパー)まで420m東光ストア円山店(スーパー)まで720m札幌フードセンター円山店(スーパー)まで800mローソン札幌北3条西二十丁目店(コンビニ)まで160mセブンイレブン札幌龍谷高校前店(コンビニ)まで160mツルハドラッグ円山店(ドラッグストア)まで560m |
Building appearance建物外観 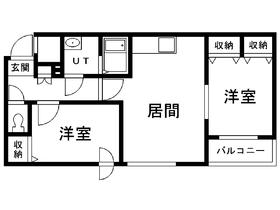
Living and room居室・リビング 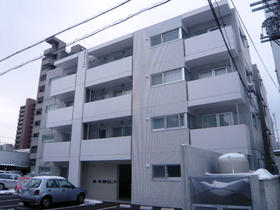
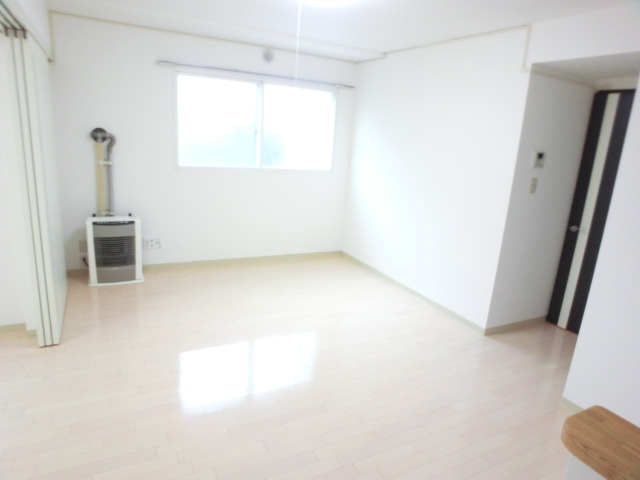
Kitchenキッチン 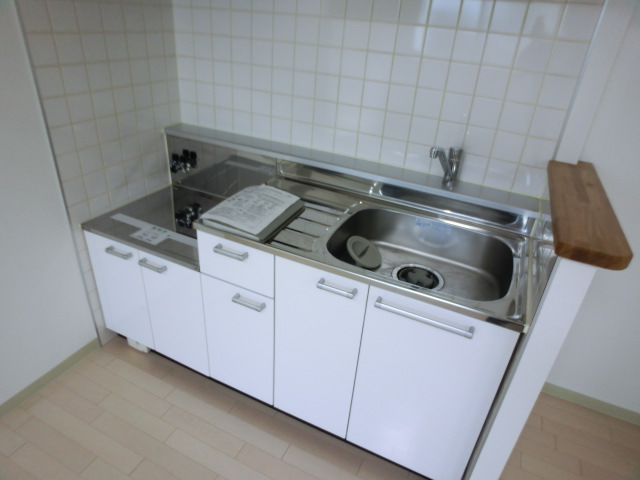
Bathバス 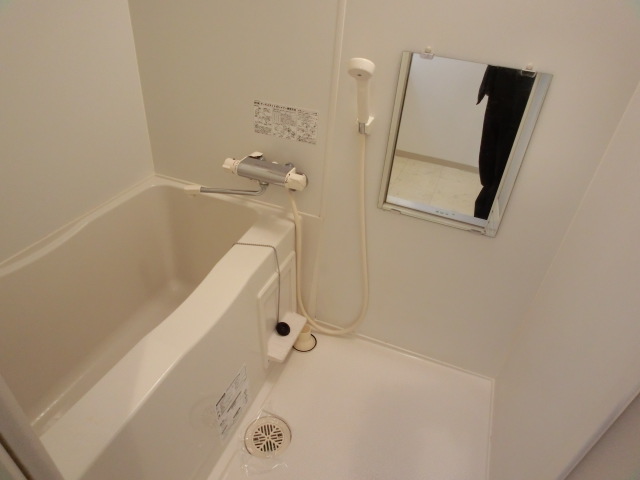
Toiletトイレ 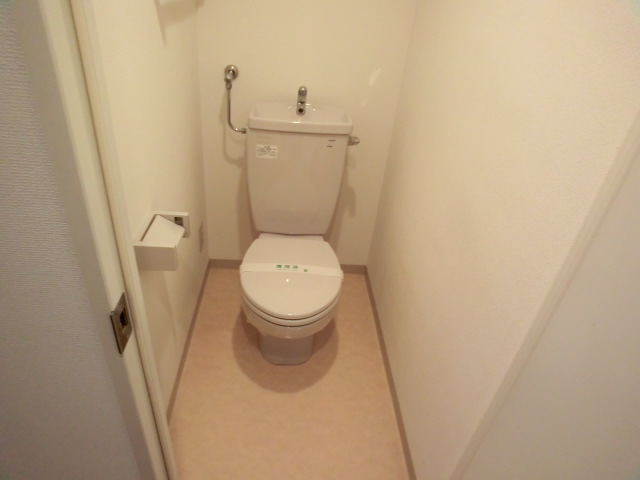
Receipt収納 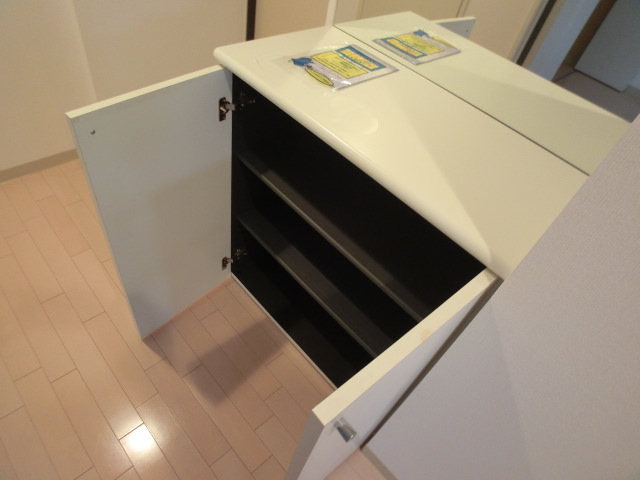
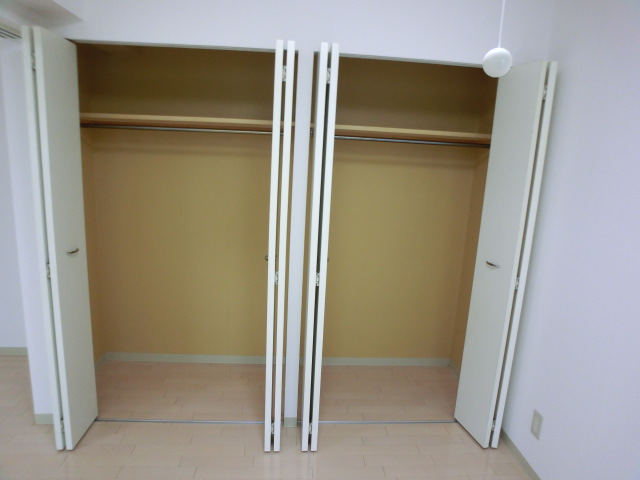
Other room spaceその他部屋・スペース 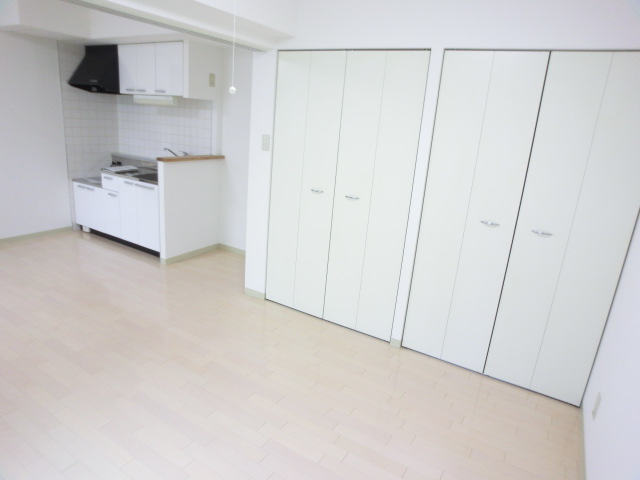
Washroom洗面所 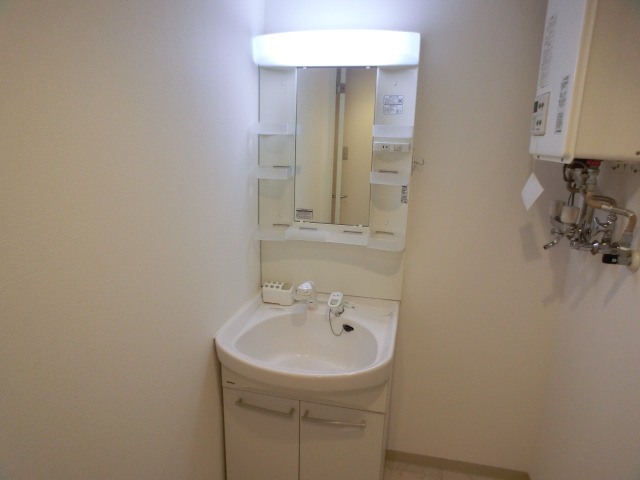
Securityセキュリティ 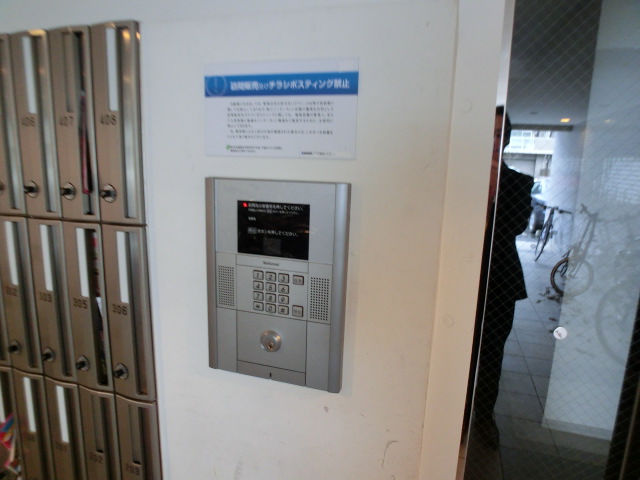
Other Equipmentその他設備 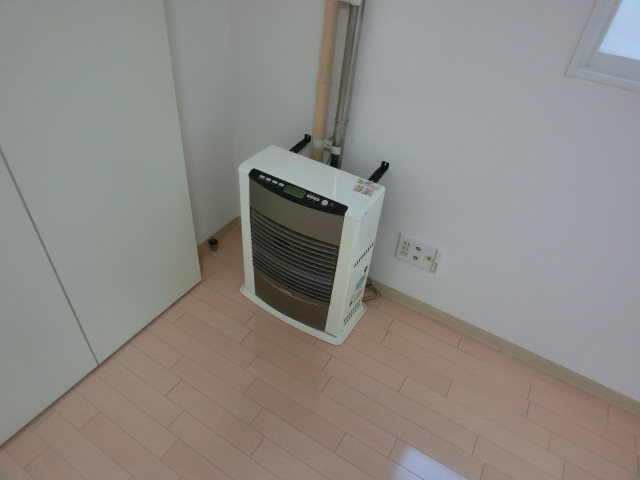
Entrance玄関 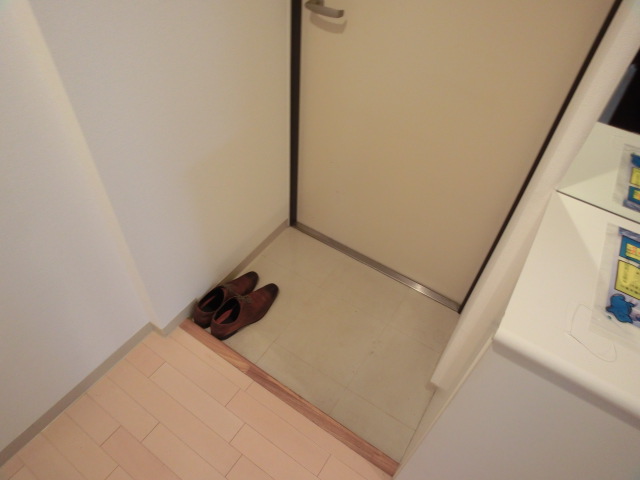
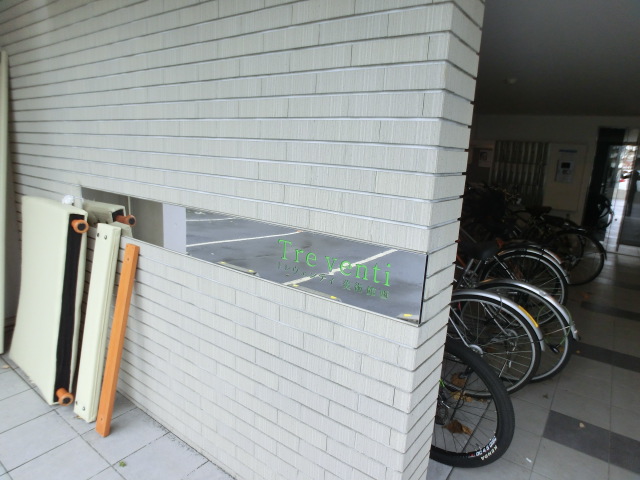
Supermarketスーパー 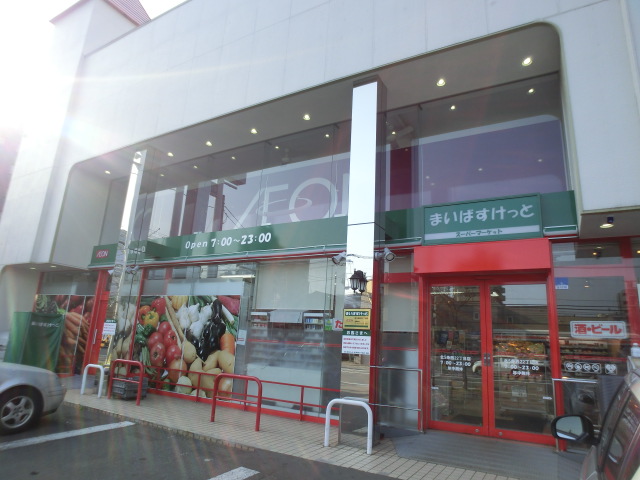 Maibasuketto Kita 5 Nishi 22-chome to (super) 420m
まいばすけっと北5条西22丁目店(スーパー)まで420m
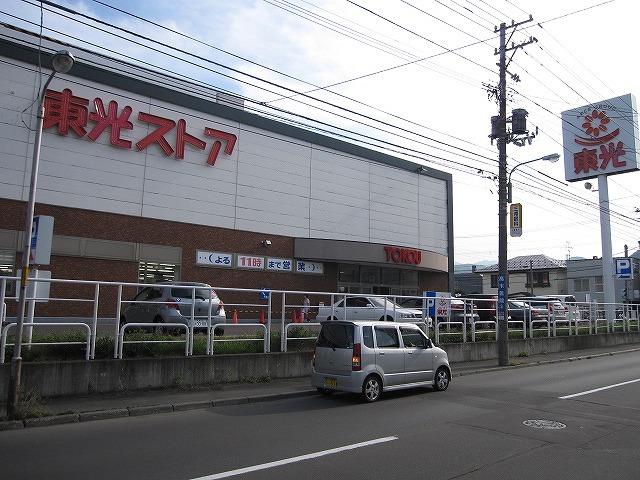 Toko Store Maruyama store up to (super) 720m
東光ストア円山店(スーパー)まで720m
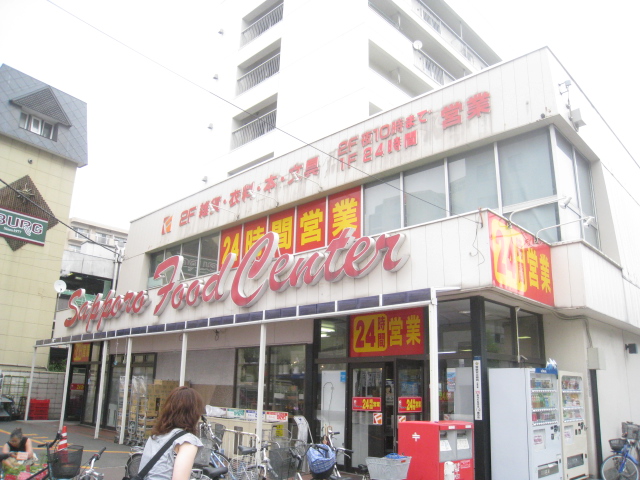 800m to Sapporo Food Center Maruyama store (Super)
札幌フードセンター円山店(スーパー)まで800m
Convenience storeコンビニ 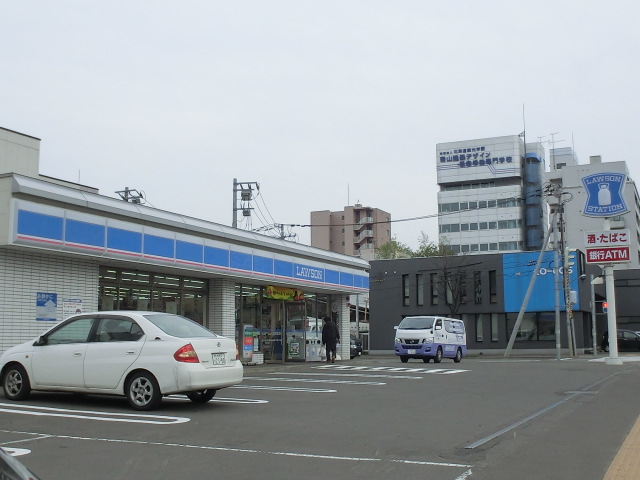 Lawson Sapporo Kita 3 Nishi twenty-chome up (convenience store) 160m
ローソン札幌北3条西二十丁目店(コンビニ)まで160m
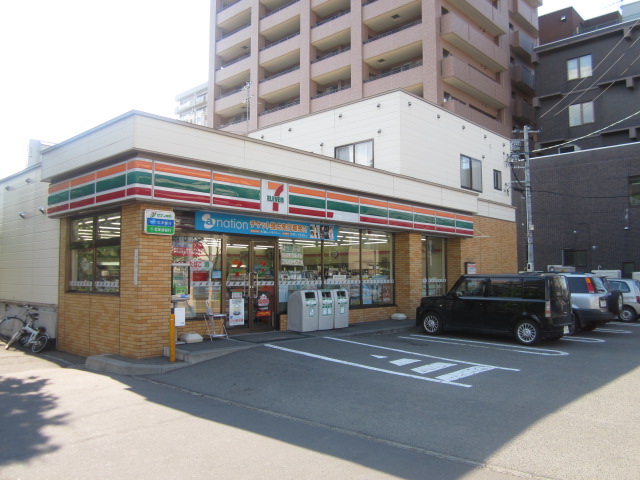 Seven-Eleven Sapporo Ryukoku High School before store up (convenience store) 160m
セブンイレブン札幌龍谷高校前店(コンビニ)まで160m
Dorakkusutoaドラックストア 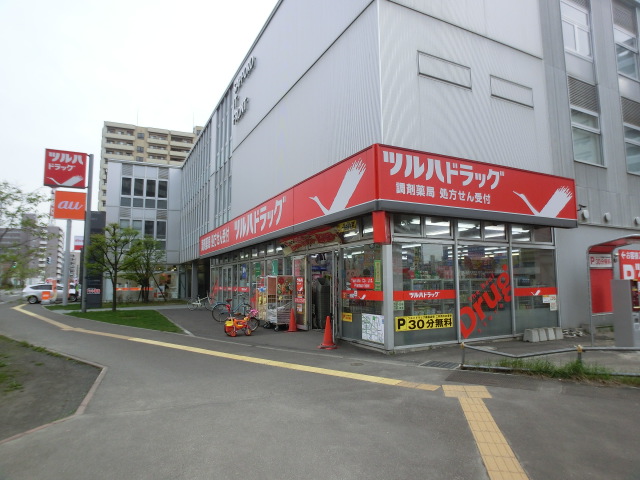 Tsuruha drag Maruyama shop 560m until (drugstore)
ツルハドラッグ円山店(ドラッグストア)まで560m
Location
|





















