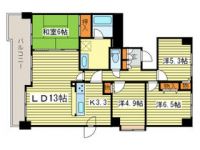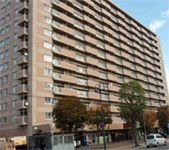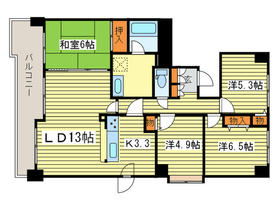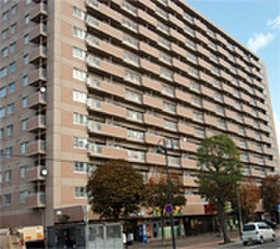Rentals » Hokkaido » Chuo-ku, Sapporo
 
| Railroad-station 沿線・駅 | | Subway Tozai Line / Bus Center before 地下鉄東西線/バスセンター前 | Address 住所 | | Hokkaido Chuo-ku, Sapporo Kitanijohigashi 7 北海道札幌市中央区北二条東7 | Walk 徒歩 | | 10 minutes 10分 | Rent 賃料 | | 124,000 yen 12.4万円 | Key money 礼金 | | 248,000 yen 24.8万円 | Security deposit 敷金 | | 124,000 yen 12.4万円 | Floor plan 間取り | | 4LDK 4LDK | Occupied area 専有面積 | | 85.22 sq m 85.22m2 | Direction 向き | | West 西 | Type 種別 | | Mansion マンション | Year Built 築年 | | Built 26 years 築26年 | | Within walking distance of Sapporo Factory! Room of view is also excellent! 札幌ファクトリーまで徒歩圏内!お部屋の眺望も抜群です! |
| Popular with family! 4LDK is a sale lease apartment! There are also worth a look because it is renovated interior! ファミリーに大人気!4LDK分譲リースマンションです!内装もリフォーム済みだから一見の価値あります! |
| Bus toilet by, balcony, closet, Flooring, Washbasin with shower, auto lock, Indoor laundry location, System kitchen, Corner dwelling unit, Dressing room, Seperate, Bathroom vanity, Bicycle-parking space, Delivery Box, Immediate Available, 3-neck over stove, bay window, All room storage, Sale rent, Entrance hall, 2 wayside Available, LDK15 tatami mats or more, Flat to the station, Good view, trunk room, Closet 2 places, Elevator 2 groups, Closet 3 places, 3 station more accessible, Within a 10-minute walk station, On-site trash Storage, Plane parking, Day shift management, City gas バストイレ別、バルコニー、クロゼット、フローリング、シャワー付洗面台、オートロック、室内洗濯置、システムキッチン、角住戸、脱衣所、洗面所独立、洗面化粧台、駐輪場、宅配ボックス、即入居可、3口以上コンロ、出窓、全居室収納、分譲賃貸、玄関ホール、2沿線利用可、LDK15畳以上、駅まで平坦、眺望良好、トランクルーム、クロゼット2ヶ所、エレベーター2基、クロゼット3ヶ所、3駅以上利用可、駅徒歩10分以内、敷地内ごみ置き場、平面駐車場、日勤管理、都市ガス |
Property name 物件名 | | Rental housing of Hokkaido Chuo-ku, Sapporo Kitanijohigashi 7 Bus Center-Mae Station [Rental apartment ・ Apartment] information Property Details 北海道札幌市中央区北二条東7 バスセンター前駅の賃貸住宅[賃貸マンション・アパート]情報 物件詳細 | Transportation facilities 交通機関 | | Subway Tozai Line / Bus Center before walking 10 minutes
JR Hakodate Line / Naebo walk 15 minutes
Subway Namboku / Sapporo walk 19 minutes 地下鉄東西線/バスセンター前 歩10分
JR函館本線/苗穂 歩15分
地下鉄南北線/さっぽろ 歩19分
| Floor plan details 間取り詳細 | | Sum 6 Hiroshi 6.5 Hiroshi 5.3 Hiroshi 4.9 LDK16.3 和6 洋6.5 洋5.3 洋4.9 LDK16.3 | Construction 構造 | | Rebar Con 鉄筋コン | Story 階建 | | 12th floor / Underground 1 ground 14 stories 12階/地下1地上14階建 | Built years 築年月 | | November 1988 1988年11月 | Nonlife insurance 損保 | | The main 要 | Parking lot 駐車場 | | On-site 8400 yen 敷地内8400円 | Move-in 入居 | | Immediately 即 | Trade aspect 取引態様 | | Mediation 仲介 | Conditions 条件 | | Two people Available / Children Allowed 二人入居可/子供可 | Property code 取り扱い店舗物件コード | | 485671 485671 | Remarks 備考 | | 784m to Sapporo Municipal Central Junior High School / 480m until the Sapporo City Central Elementary School 札幌市立中央中学校まで784m/札幌市立中央小学校まで480m | Area information 周辺情報 | | SUIT SELECT SAPPORO FACTORY (shopping center) to 283m Maibasuketto North 2 Johigashi 7-chome (super) up to 187m Toko store Sapporo Factory store (supermarket) up to 493m Seven-Eleven North Article 2 store (convenience store) up to 218m Sapporo City Central Junior High School (Junior High School SUIT SELECT SAPPORO FACTORY(ショッピングセンター)まで283mまいばすけっと北2条東7丁目店(スーパー)まで187m東光ストアサッポロファクトリー店(スーパー)まで493mセブンイレブン北2条店(コンビニ)まで218m札幌市立中央中学校(中学校)まで784m札幌市立中央小学校(小学校)まで480m |
Building appearance建物外観 

Location
|



