Rentals » Hokkaido » Chuo-ku, Sapporo
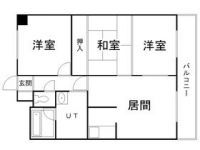 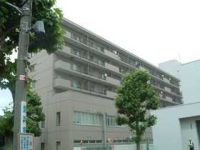
| Railroad-station 沿線・駅 | | Subway Tozai Line / West 18 Street 地下鉄東西線/西18丁目 | Address 住所 | | Hokkaido Chuo-ku, Sapporo Kitashijonishi 16 北海道札幌市中央区北四条西16 | Walk 徒歩 | | 9 minutes 9分 | Rent 賃料 | | 67,000 yen 6.7万円 | Management expenses 管理費・共益費 | | 5000 Yen 5000円 | Security deposit 敷金 | | 67,000 yen 6.7万円 | Floor plan 間取り | | 3LDK 3LDK | Occupied area 専有面積 | | 60.09 sq m 60.09m2 | Direction 向き | | South 南 | Type 種別 | | Mansion マンション | Year Built 築年 | | Built 32 years 築32年 | | Kuribayashi Horonishi Bill 栗林幌西ビル |
| South-facing floor heating of warm warmth Mansion. 南向き床暖房のポカポカ暖かマンション。 |
| Subway Nishi 18-chome Station ・ It is the introduction of JR Mulberry Station double-accessible apartment. Spacious 3LDK, South-facing sunny, It seems to warm at any time and contains a floor heating. Also Welcome caretaker. 地下鉄西18丁目駅・JR桑園駅ダブルアクセス可能のマンションのご紹介です。広々3LDKで、南向き日当たり良好、床暖房が入っておりいつでもポカポカだそうです。管理人もいらっしゃいます。 |
| Bus toilet by, balcony, Flooring, Washbasin with shower, TV interphone, Bathroom Dryer, auto lock, Indoor laundry location, Yang per good, Shoe box, Facing south, Warm water washing toilet seat, Dressing room, Elevator, Seperate, Bathroom vanity, Bicycle-parking space, Delivery Box, closet, CATV, Optical fiber, Immediate Available, Key money unnecessary, top floor, BS ・ CS, With lighting, Single person consultation, Deposit 1 month, CATV Internet, Two tenants consultation, Bike shelter, All living room flooring, Two-sided balcony, Housing 1 between a half, CS, Net private line, Floor heating, Good view, Office consultation, 24-hour ventilation system, Musical Instruments consultation, Room share consultation, South 2 rooms, South living, Student Counseling, ISDN support, Office mortgage, On-site trash Storage, Day shift management, Door to the washroom, Vanity with vertical lighting, Thermal storage floor heating, Wide balcony, BS, High speed Internet correspondence, LAN, TatamiCho Kawasumi, Wallpaper Zhang Kawasumi, Guarantee company Available, Ventilation good バストイレ別、バルコニー、フローリング、シャワー付洗面台、TVインターホン、浴室乾燥機、オートロック、室内洗濯置、陽当り良好、シューズボックス、南向き、温水洗浄便座、脱衣所、エレベーター、洗面所独立、洗面化粧台、駐輪場、宅配ボックス、押入、CATV、光ファイバー、即入居可、礼金不要、最上階、BS・CS、照明付、単身者相談、敷金1ヶ月、CATVインターネット、二人入居相談、バイク置場、全居室フローリング、2面バルコニー、収納1間半、CS、ネット専用回線、床暖房、眺望良好、事務所相談、24時間換気システム、楽器相談、ルームシェア相談、南面2室、南面リビング、学生相談、ISDN対応、事務所付住宅、敷地内ごみ置き場、日勤管理、洗面所にドア、縦型照明付洗面化粧台、蓄熱式床暖房、ワイドバルコニー、BS、高速ネット対応、LAN、畳張替済、壁紙張替済、保証会社利用可、通風良好 |
Property name 物件名 | | Rental housing of Hokkaido Chuo-ku, Sapporo Kitashijonishi 16 West 18 Street Station [Rental apartment ・ Apartment] information Property Details 北海道札幌市中央区北四条西16 西18丁目駅の賃貸住宅[賃貸マンション・アパート]情報 物件詳細 | Transportation facilities 交通機関 | | Subway Tozai Line / Nishi 18-chome walk 9 minutes
Subway Tozai Line / Nishi 11-chome, walking 15 minutes
Subway Tozai Line / Maruyama Park step 20 minutes 地下鉄東西線/西18丁目 歩9分
地下鉄東西線/西11丁目 歩15分
地下鉄東西線/円山公園 歩20分
| Floor plan details 間取り詳細 | | Sum 6 Hiroshi 6.5 Hiroshi 6 LDK12 和6 洋6.5 洋6 LDK12 | Construction 構造 | | Steel rebar 鉄骨鉄筋 | Story 階建 | | 7th floor / 7-story 7階/7階建 | Built years 築年月 | | January 1983 1983年1月 | Nonlife insurance 損保 | | The main 要 | Parking lot 駐車場 | | Site 12600 yen / Mechanical roof with stationed 敷地内12600円/機械式屋根付駐 | Move-in 入居 | | Immediately 即 | Trade aspect 取引態様 | | Mediation 仲介 | Conditions 条件 | | Single person Allowed / Two people Available / Children Allowed / Room share consultation 単身者可/二人入居可/子供可/ルームシェア相談 | Remarks 備考 | | 643m to Sapporo Municipal Mulberry Elementary School / 850m until ion Sapporo Mulberry shop / Patrol management 札幌市立桑園小学校まで643m/イオン札幌桑園店まで850m/巡回管理 | Area information 周辺情報 | | 378m until ion Sapporo Mulberry store (supermarket) up to 850m Seicomart Thelwell store (convenience store) up to 178m dispensing pharmacy Tsuruha drag Mulberry store (drugstore) to 848m Sapporo City Mulberry Elementary School (elementary school) up to 643m Sapporo Kitashijonishi post office (post office) イオン札幌桑園店(スーパー)まで850mセイコーマートテルウェル店(コンビニ)まで178m調剤薬局ツルハドラッグ桑園店(ドラッグストア)まで848m札幌市立桑園小学校(小学校)まで643m札幌北四条西郵便局(郵便局)まで378m北洋銀行北五条通支店(銀行)まで305m |
Building appearance建物外観 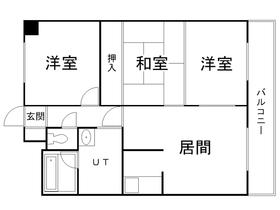
Living and room居室・リビング 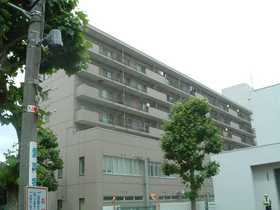
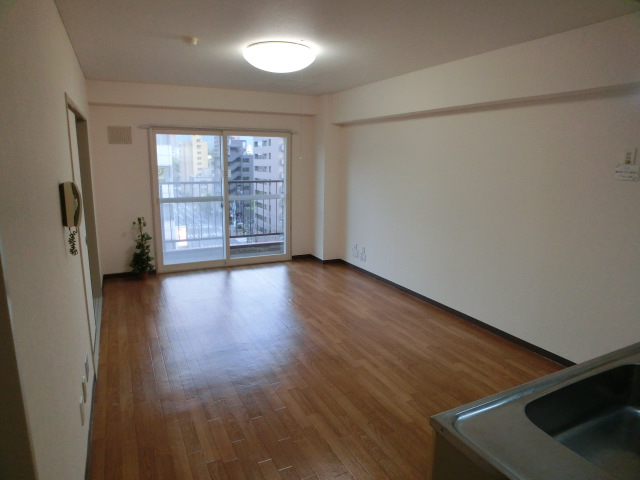
Kitchenキッチン 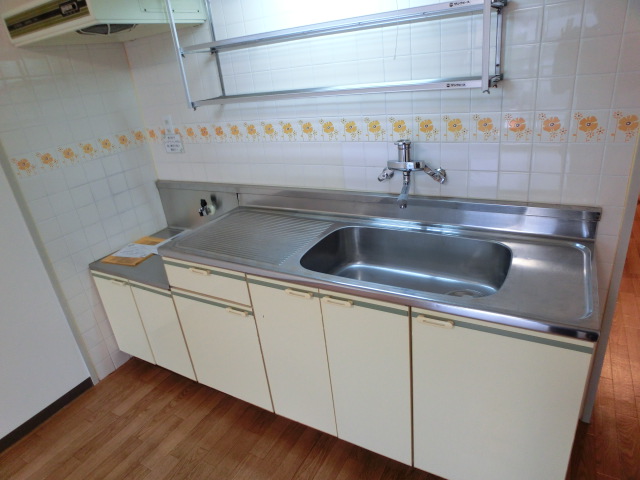
Bathバス 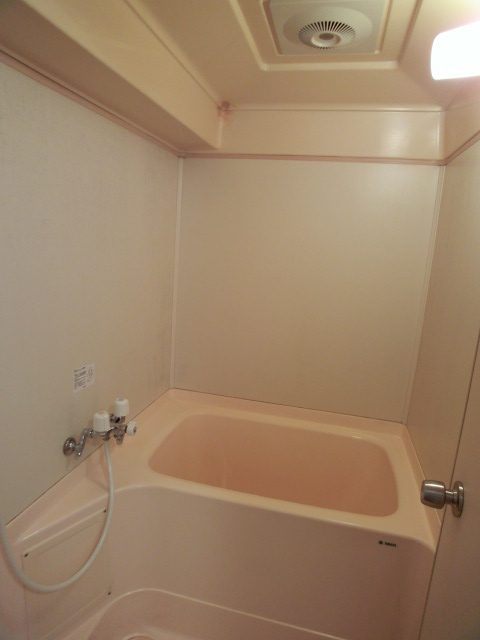
Toiletトイレ 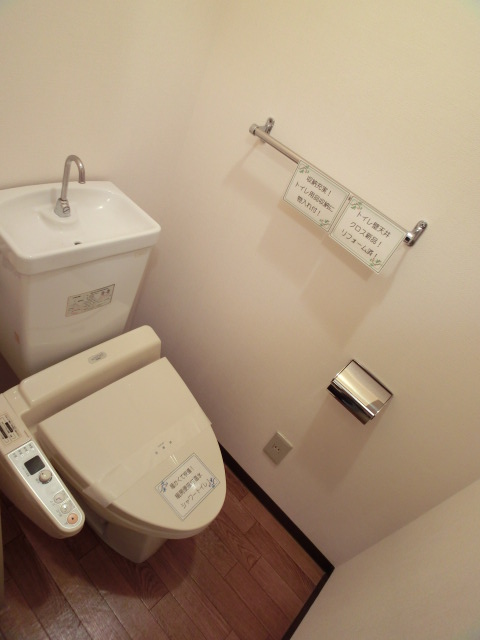
Receipt収納 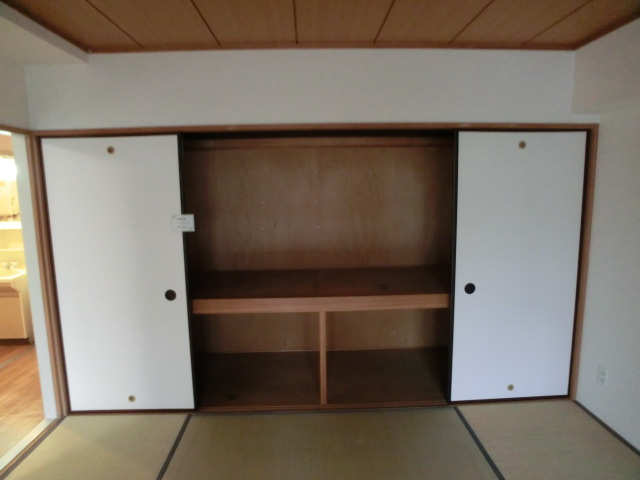
Other room spaceその他部屋・スペース 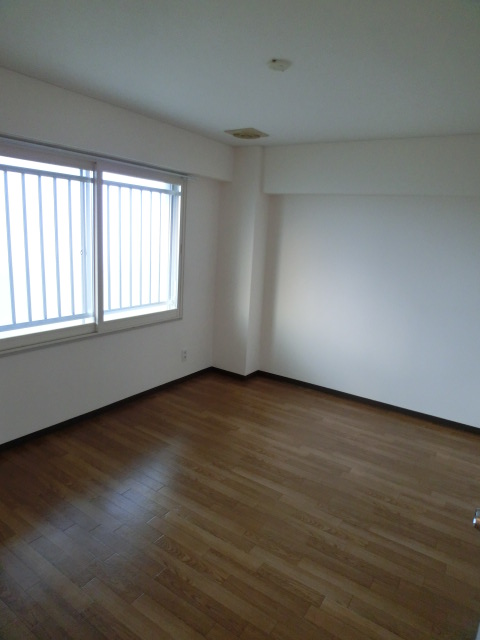
Washroom洗面所 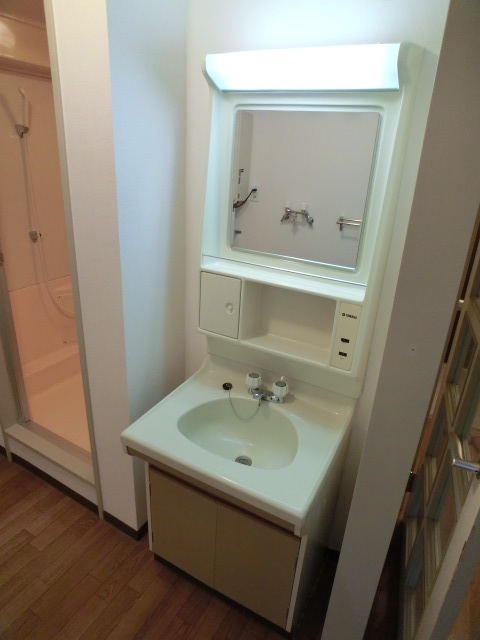
Balconyバルコニー 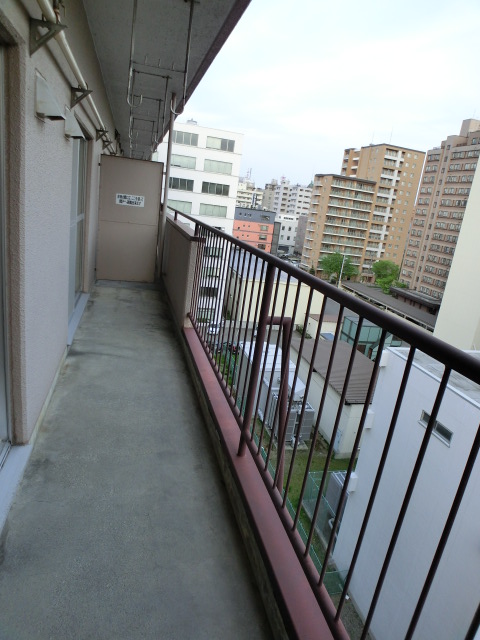
Securityセキュリティ 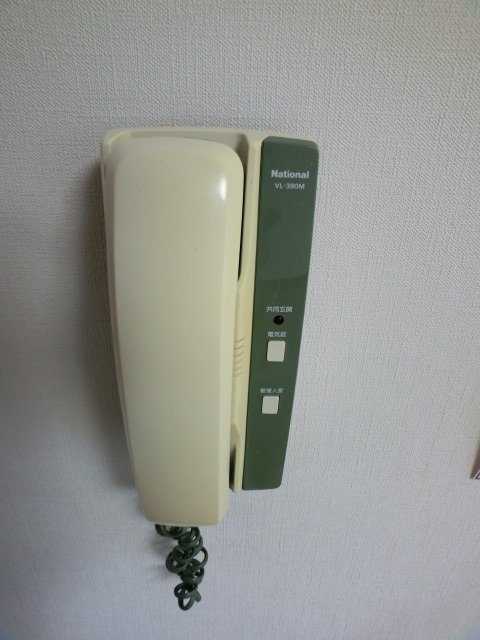
Other Equipmentその他設備 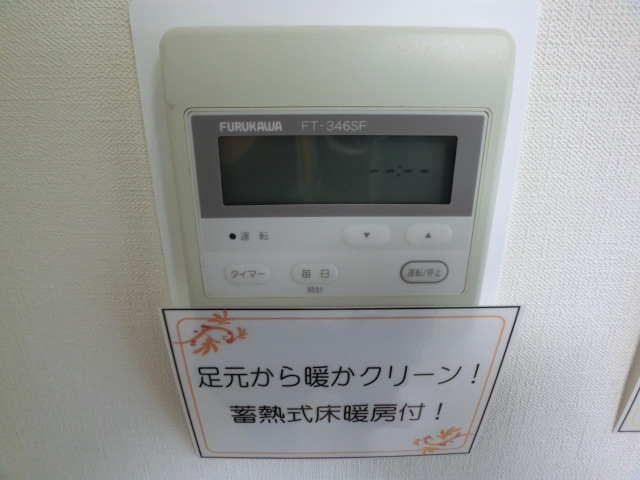
Entrance玄関 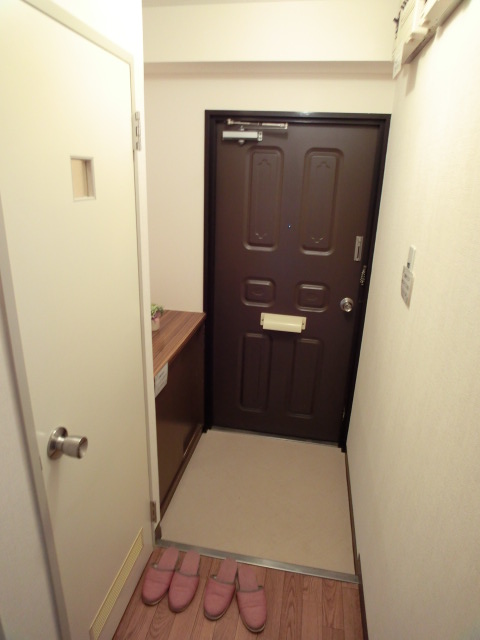
View眺望 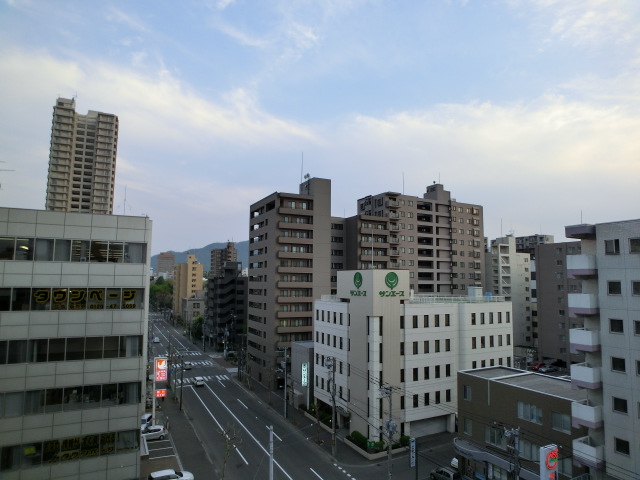
Supermarketスーパー 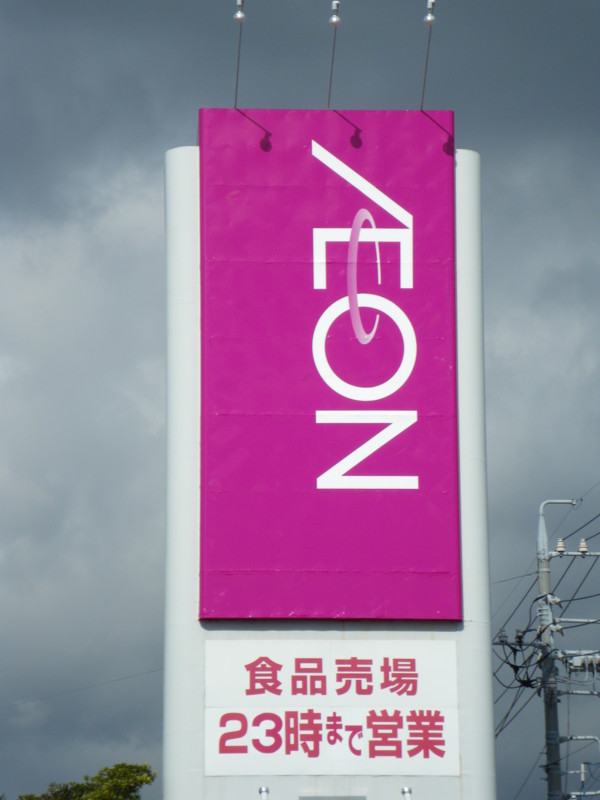 850m until ion Sapporo Mulberry store (Super)
イオン札幌桑園店(スーパー)まで850m
Convenience storeコンビニ 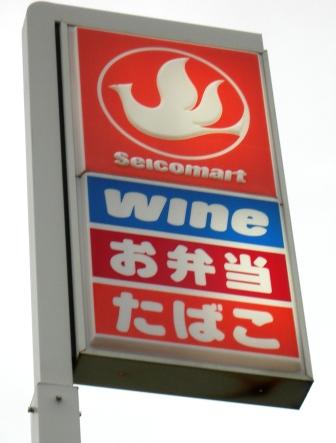 Seicomart Thelwell store up (convenience store) 178m
セイコーマートテルウェル店(コンビニ)まで178m
Dorakkusutoaドラックストア 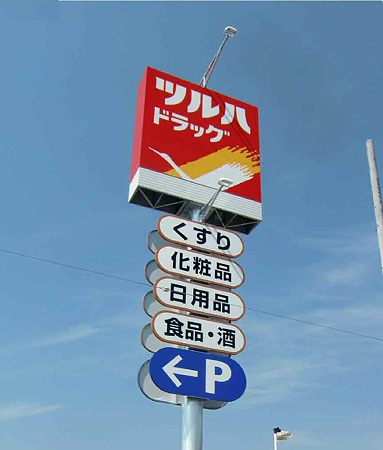 Pharmacy Tsuruha drag Mulberry shop 848m until (drugstore)
調剤薬局ツルハドラッグ桑園店(ドラッグストア)まで848m
Primary school小学校 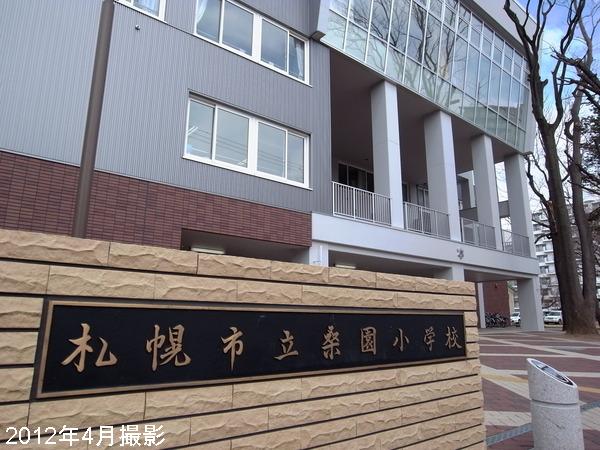 643m to Sapporo Municipal Mulberry Elementary School (elementary school)
札幌市立桑園小学校(小学校)まで643m
Post office郵便局 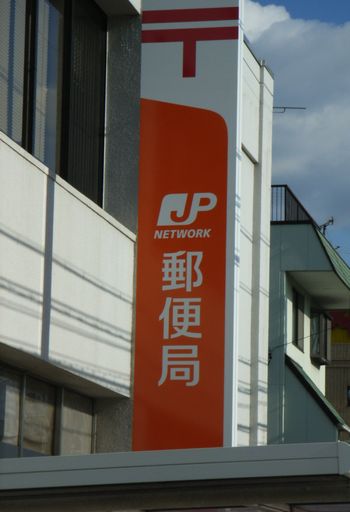 378m to Sapporo Kitashijonishi post office (post office)
札幌北四条西郵便局(郵便局)まで378m
Bank銀行 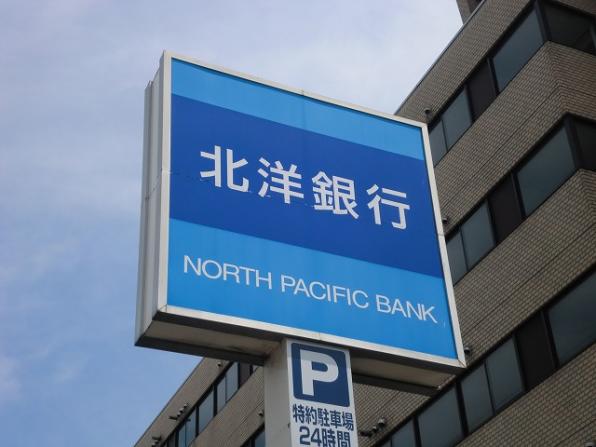 305m to the North Pacific Bank Kitagojo through Branch (Bank)
北洋銀行北五条通支店(銀行)まで305m
Location
|





















