Rentals » Hokkaido » Chuo-ku, Sapporo
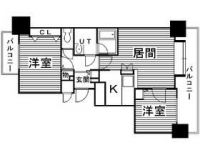 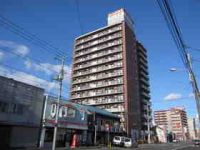
| Railroad-station 沿線・駅 | | Subway Namboku / Nakajima Park 地下鉄南北線/中島公園 | Address 住所 | | Hokkaido Chuo-ku, Sapporo Minamijujonishi 7 北海道札幌市中央区南十条西7 | Walk 徒歩 | | 7 minutes 7分 | Rent 賃料 | | 67,000 yen 6.7万円 | Management expenses 管理費・共益費 | | 8500 yen 8500円 | Security deposit 敷金 | | 134,000 yen 13.4万円 | Floor plan 間取り | | 2LDK 2LDK | Occupied area 専有面積 | | 51.3 sq m 51.3m2 | Direction 向き | | South 南 | Type 種別 | | Mansion マンション | Year Built 築年 | | Built 10 years 築10年 | | Kerosene stove ・ It is a city gas properties! Janitor resident! 灯油ストーブ・都市ガス物件です!管理人さん常駐! |
| Trunk room Free! Washlet and is also in town, such as air conditioning. subway ・ Convenient for transportation by tram number access! Many a good location in the near field as well, such as supermarkets and convenience stores. Caretaker resident ・ Security is also safe in the security cameras installed. トランクルーム無料!ウォシュレットやエアコンなど設備も充実です。地下鉄・市電多数アクセスで交通に便利!スーパーやコンビニなども近場に多くある好立地。管理人常駐・防犯カメラ設置でセキュリティも安心です。 |
| Bus toilet by, balcony, Air conditioning, closet, Washbasin with shower, TV interphone, auto lock, Indoor laundry location, Yang per good, Shoe box, Facing south, Warm water washing toilet seat, Dressing room, Elevator, Seperate, Bathroom vanity, Two-burner stove, Bicycle-parking space, CATV, Optical fiber, Immediate Available, Key money unnecessary, Face-to-face kitchen, Stand-alone kitchen, With lighting, bay window, Kerosene heater, Single person consultation, Parking two Allowed, CATV Internet, Two tenants consultation, Bike shelter, 2 wayside Available, Vinyl flooring, Storeroom, Flat to the station, Deposit 2 months, trunk room, Road Heating, roof balcony, Barrier-free, Flat terrain, South living, Elevator 2 groups, 2 Station Available, 3 station more accessible, Within a 10-minute walk station, On-site trash Storage, Day shift management, Door to the washroom, High speed Internet correspondence, All rooms with lighting, Ventilation good バストイレ別、バルコニー、エアコン、クロゼット、シャワー付洗面台、TVインターホン、オートロック、室内洗濯置、陽当り良好、シューズボックス、南向き、温水洗浄便座、脱衣所、エレベーター、洗面所独立、洗面化粧台、2口コンロ、駐輪場、CATV、光ファイバー、即入居可、礼金不要、対面式キッチン、独立型キッチン、照明付、出窓、灯油暖房、単身者相談、駐車2台可、CATVインターネット、二人入居相談、バイク置場、2沿線利用可、クッションフロア、物置、駅まで平坦、敷金2ヶ月、トランクルーム、ロードヒーティング、ルーフバルコニー、バリアフリー、平坦地、南面リビング、エレベーター2基、2駅利用可、3駅以上利用可、駅徒歩10分以内、敷地内ごみ置き場、日勤管理、洗面所にドア、高速ネット対応、全室照明付、通風良好 |
Property name 物件名 | | Rental housing of Hokkaido Chuo-ku, Sapporo Minamijujonishi 7 Nakajima Koen Station [Rental apartment ・ Apartment] information Property Details 北海道札幌市中央区南十条西7 中島公園駅の賃貸住宅[賃貸マンション・アパート]情報 物件詳細 | Transportation facilities 交通機関 | | Subway Namboku / Nakajima walk 7 minutes
Subway Tozai Line / Nishi 11-chome, walk 18 minutes
Subway Tozai Line / Bus Center before walking 20 minutes 地下鉄南北線/中島公園 歩7分
地下鉄東西線/西11丁目 歩18分
地下鉄東西線/バスセンター前 歩20分
| Floor plan details 間取り詳細 | | Hiroshi 6.1 Hiroshi 5 LDK11.8 洋6.1 洋5 LDK11.8 | Construction 構造 | | Steel rebar 鉄骨鉄筋 | Story 階建 | | 8th floor / 14-storey 8階/14階建 | Built years 築年月 | | August 2004 2004年8月 | Nonlife insurance 損保 | | The main 要 | Parking lot 駐車場 | | On-site 8450 yen / Mechanical roof with stationed 敷地内8450円/機械式屋根付駐 | Move-in 入居 | | Immediately 即 | Trade aspect 取引態様 | | Mediation 仲介 | Conditions 条件 | | Single person Allowed / Two people Available / Children Allowed / Room share consultation 単身者可/二人入居可/子供可/ルームシェア相談 | Total units 総戸数 | | 78 units 78戸 | Balcony area バルコニー面積 | | 12.59 sq m 12.59m2 | Remarks 備考 | | 24 hours Super ・ 500m until the dinner bell / 150m until Seicomart / Resident management 24時間スーパー・ディナーベルまで500m/セイコーマートまで150m/常駐管理 | Area information 周辺情報 | | 100m to Super Shiga (super) to 100m24-hour super dinner bell (super) up to 500m pharmacy 150m to (drugstore) up to 100m Seicomart (convenience store) (post office) (kindergarten ・ Nursery school) to 200m スーパーシガ(スーパー)まで100m24時間営業スーパーディナーベル(スーパー)まで500m薬局(ドラッグストア)まで100mセイコーマート(コンビニ)まで150m(郵便局)まで100m(幼稚園・保育園)まで200m |
Building appearance建物外観 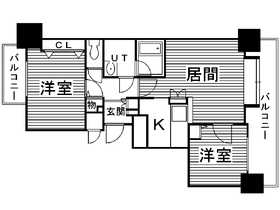
Living and room居室・リビング 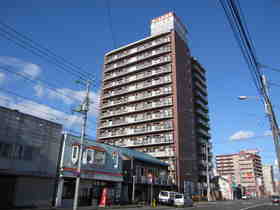
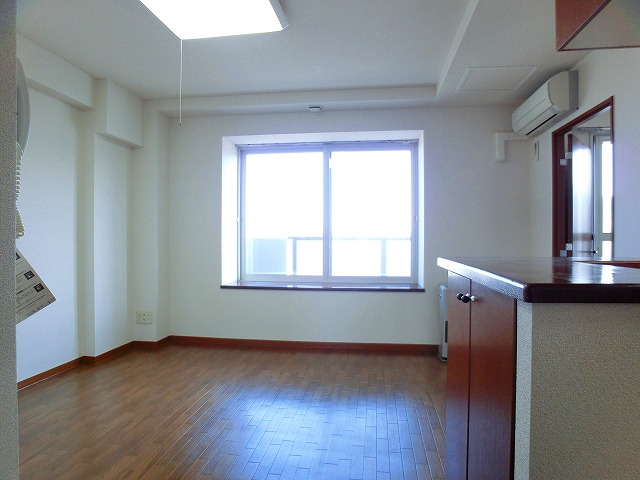
Kitchenキッチン 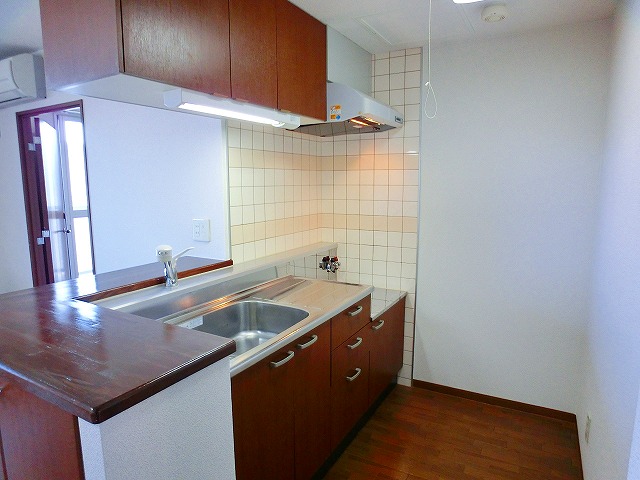
Bathバス 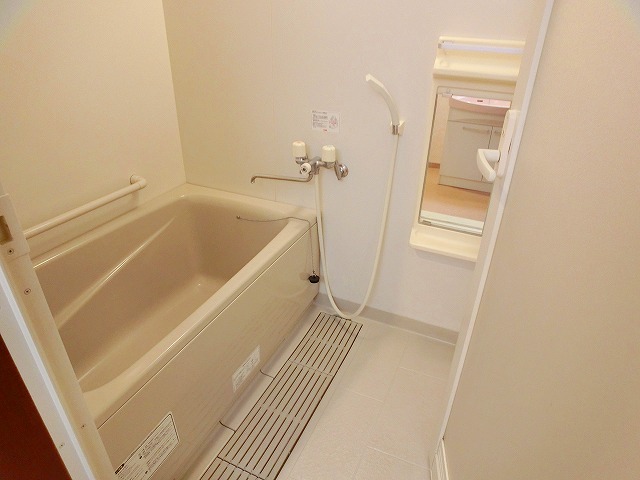
Toiletトイレ 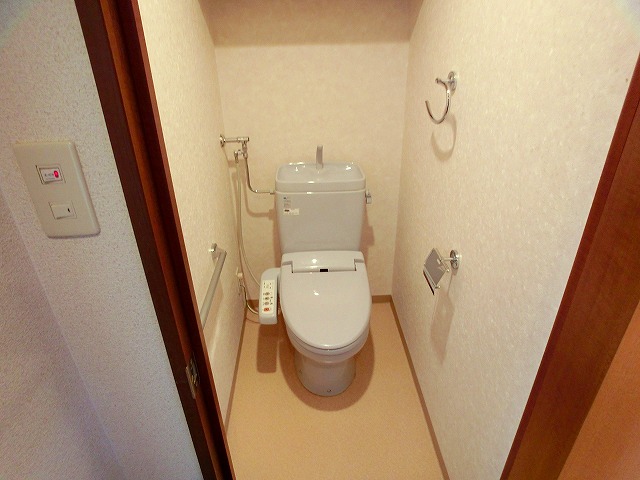
Other room spaceその他部屋・スペース 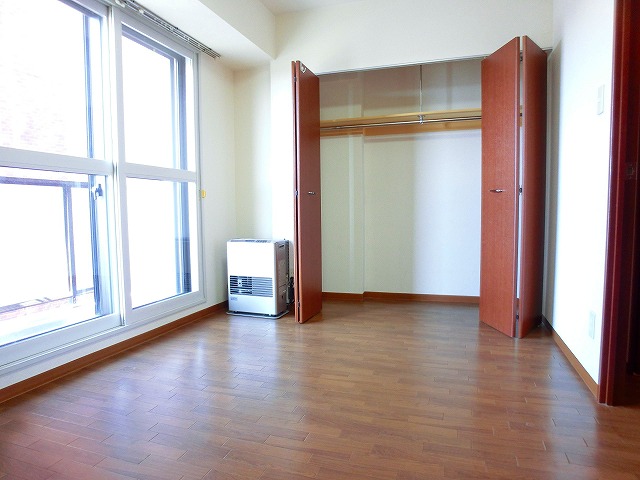
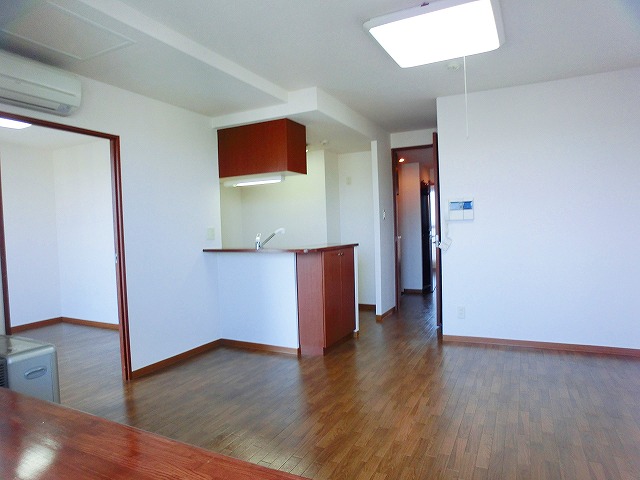
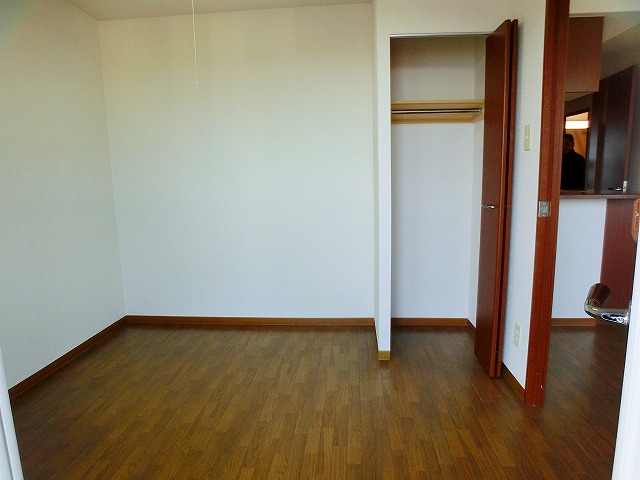
Washroom洗面所 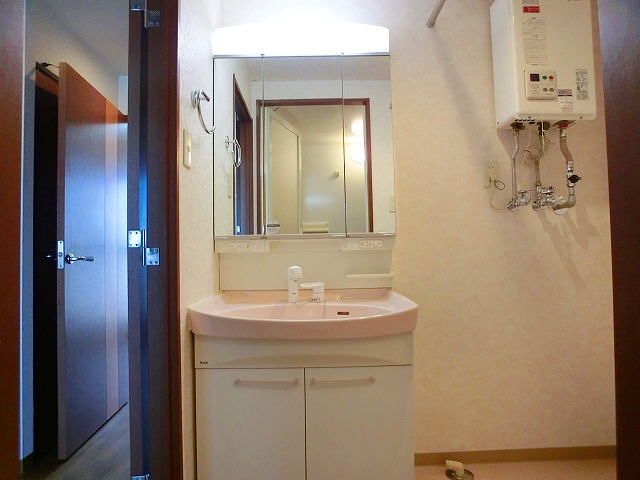
Balconyバルコニー 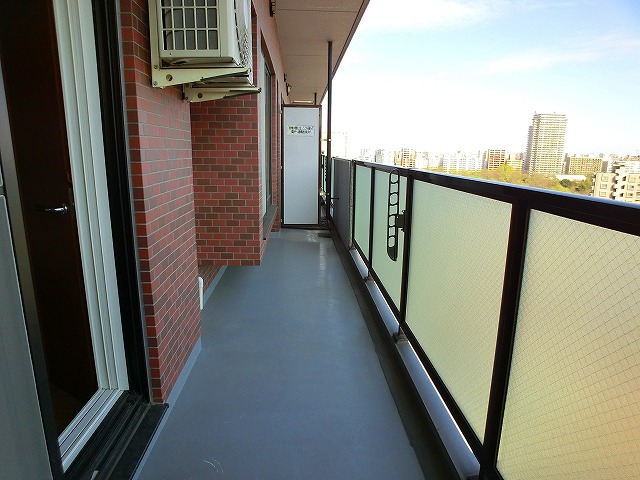
Entrance玄関 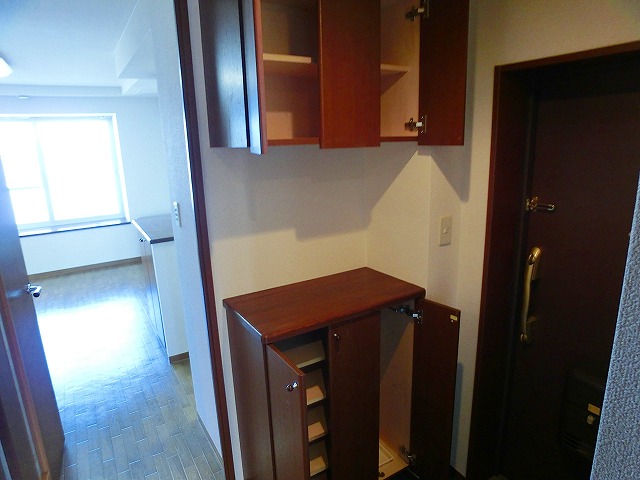
Supermarketスーパー 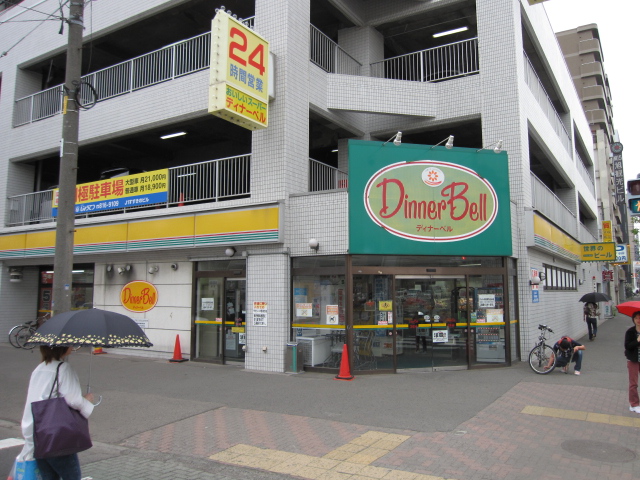 100m to Super Shiga (Super)
スーパーシガ(スーパー)まで100m
Convenience storeコンビニ 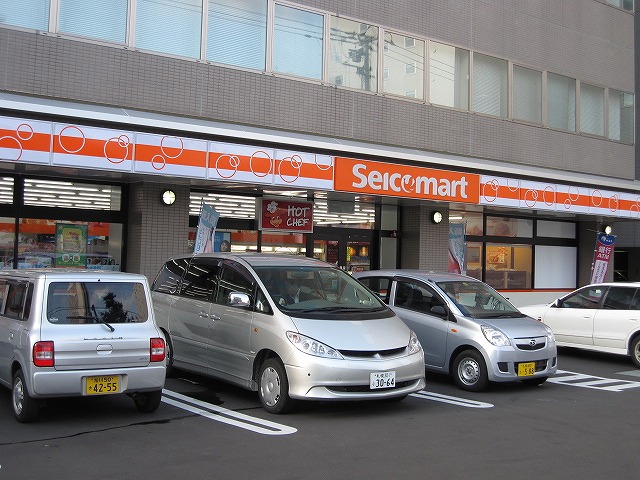 150m until Seicomart (convenience store)
セイコーマート(コンビニ)まで150m
Dorakkusutoaドラックストア 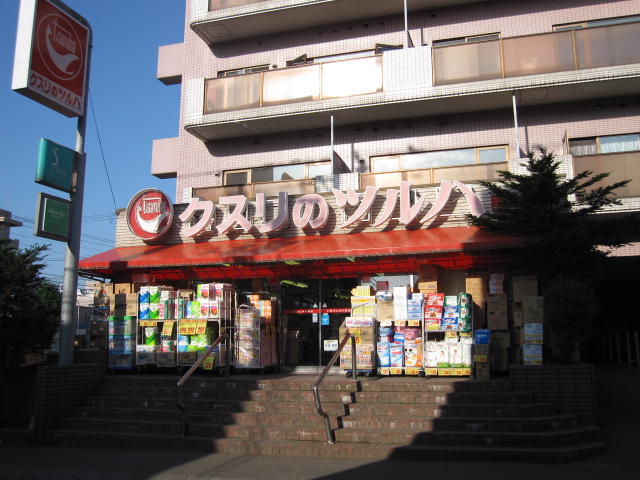 100m until the pharmacy (drugstore)
薬局(ドラッグストア)まで100m
Kindergarten ・ Nursery幼稚園・保育園 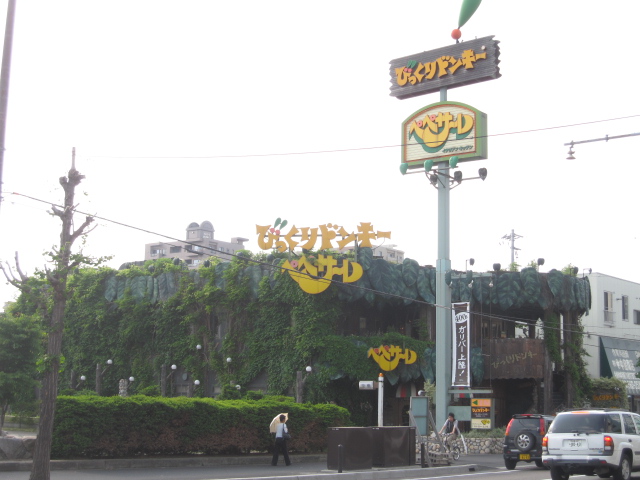 (kindergarten ・ Nursery school) to 200m
(幼稚園・保育園)まで200m
Post office郵便局 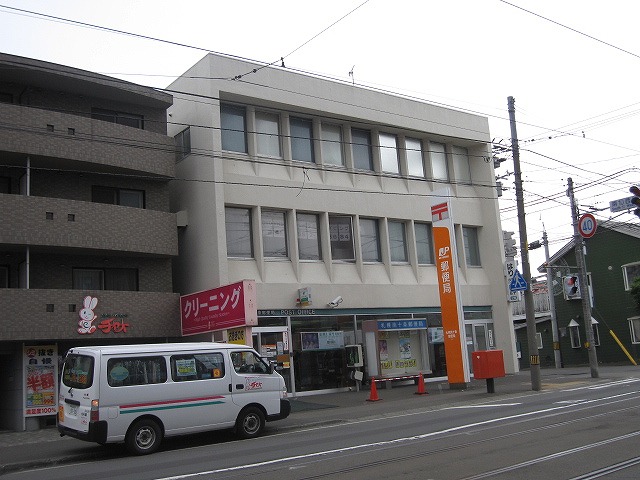 Until the (post office) 100m
(郵便局)まで100m
Otherその他 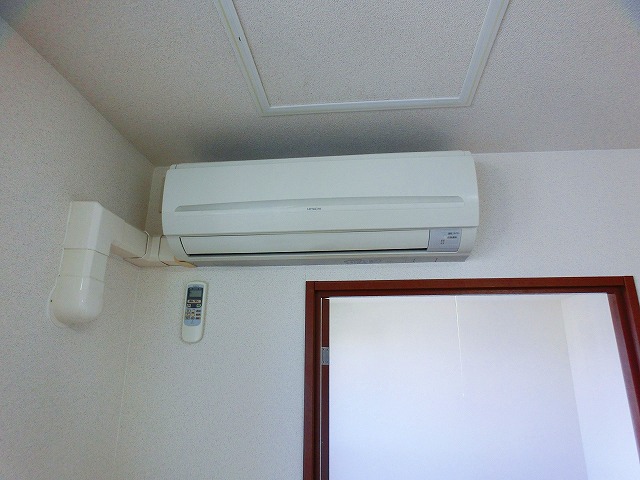
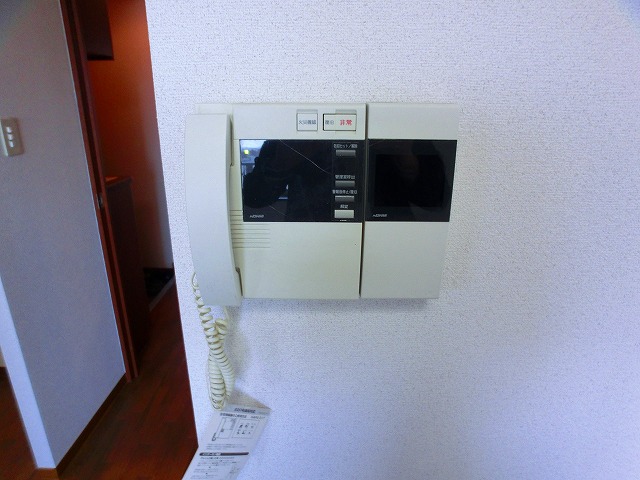
Location
|




















