Rentals » Hokkaido » Chuo-ku, Sapporo
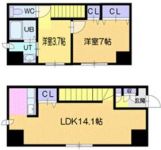 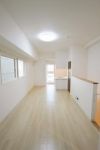
| Railroad-station 沿線・駅 | | Subway Namboku / Odori 地下鉄南北線/大通 | Address 住所 | | Hokkaido Chuo-ku, Sapporo Minaminijonishi 9 北海道札幌市中央区南二条西9 | Walk 徒歩 | | 7 minutes 7分 | Rent 賃料 | | 83,000 yen 8.3万円 | Management expenses 管理費・共益費 | | 7000 yen 7000円 | Key money 礼金 | | 83,000 yen 8.3万円 | Security deposit 敷金 | | 83,000 yen 8.3万円 | Floor plan 間取り | | 2LDK 2LDK | Occupied area 専有面積 | | 59.62 sq m 59.62m2 | Direction 向き | | West 西 | Type 種別 | | Mansion マンション | Year Built 築年 | | Built in one year 築1年 | | New designer apartment is start recruiting in Odori walking distance 大通徒歩圏に新築デザイナーズマンションが募集開始です |
| Pet breeding possible Internet Free! Very fashionable SOHO in-room designer specification ・ Since the office specification also possible consultation Government Building is also close, It is also ideal for the office, including the location ペット飼育可能でインターネット無料!室内もデザイナーズ仕様でとってもオシャレSOHO・事務所仕様も相談可能合同庁舎も近いので、立地も含めて事務所にも最適です |
| Bus toilet by, closet, Flooring, Washbasin with shower, TV interphone, Bathroom Dryer, auto lock, Indoor laundry location, Yang per good, Shoe box, System kitchen, Corner dwelling unit, Warm water washing toilet seat, Dressing room, Elevator, Seperate, Bathroom vanity, Two-burner stove, Bicycle-parking space, CATV, Optical fiber, Two-sided lighting, BS ・ CS, Face-to-face kitchen, Stand-alone kitchen, Pets Negotiable, With lighting, All room storage, All room Western-style, Kerosene heater, Single person consultation, CATV Internet, Two tenants consultation, Bike shelter, All living room flooring, With gas range, Design, CS, Maisonette, Net private line, Flat to the station, Net use fee unnecessary, trunk room, Office consultation, 24-hour ventilation system, Outer wall concrete, Flat terrain, Room share consultation, 3 station more accessible, 3 along the line more accessible, Streetcar wayside, Within a 5-minute walk station, On-site trash Storage, Our managed properties, LDK12 tatami mats or more, Kitchen unused, Door to the washroom, BS, High speed Internet correspondence, Ventilation good バストイレ別、クロゼット、フローリング、シャワー付洗面台、TVインターホン、浴室乾燥機、オートロック、室内洗濯置、陽当り良好、シューズボックス、システムキッチン、角住戸、温水洗浄便座、脱衣所、エレベーター、洗面所独立、洗面化粧台、2口コンロ、駐輪場、CATV、光ファイバー、2面採光、BS・CS、対面式キッチン、独立型キッチン、ペット相談、照明付、全居室収納、全居室洋室、灯油暖房、単身者相談、CATVインターネット、二人入居相談、バイク置場、全居室フローリング、ガスレンジ付、デザイナーズ、CS、メゾネット、ネット専用回線、駅まで平坦、ネット使用料不要、トランクルーム、事務所相談、24時間換気システム、外壁コンクリート、平坦地、ルームシェア相談、3駅以上利用可、3沿線以上利用可、路面電車沿線、駅徒歩5分以内、敷地内ごみ置き場、当社管理物件、LDK12畳以上、キッチン未使用、洗面所にドア、BS、高速ネット対応、通風良好 |
Property name 物件名 | | Rental housing of Hokkaido Chuo-ku, Sapporo Minaminijonishi 9 Odori Station [Rental apartment ・ Apartment] information Property Details 北海道札幌市中央区南二条西9 大通駅の賃貸住宅[賃貸マンション・アパート]情報 物件詳細 | Transportation facilities 交通機関 | | Subway Namboku / Odori walk 7 minutes
Subway Tozai Line / Nishi 11-chome, walk 5 minutes
Sapporo streetcar / Chuokuyakushomae step 5 minutes 地下鉄南北線/大通 歩7分
地下鉄東西線/西11丁目 歩5分
札幌市電/中央区役所前 歩5分
| Floor plan details 間取り詳細 | | Hiroshi 7 Hiroshi 3.7 LDK14.1 洋7 洋3.7 LDK14.1 | Construction 構造 | | Rebar Con 鉄筋コン | Story 階建 | | 3rd floor / 10-storey 3階/10階建 | Built years 築年月 | | September 2013 2013年9月 | Nonlife insurance 損保 | | The main 要 | Parking lot 駐車場 | | Neighborhood 80m18000 yen 近隣80m18000円 | Move-in 入居 | | Immediately 即 | Trade aspect 取引態様 | | Agency 代理 | Conditions 条件 | | Single person Allowed / Two people Available / Children Allowed / Pets Negotiable / Office use consultation / Room share consultation 単身者可/二人入居可/子供可/ペット相談/事務所利用相談/ルームシェア相談 | Remarks 備考 | | Patrol management 巡回管理 | Area information 周辺情報 | | Maibasuketto Minami 5 Jo Nishi 10-chome 280m to (super) up to 683m Seven-Eleven Sapporominami 2 west 9 stores (convenience store) up to 130m Tokyu Hands Sapporo (home improvement) to 586m Sapporo Minaminijo post office (post office) Sapporo まいばすけっと南5条西10丁目店(スーパー)まで683mセブンイレブン札幌南2西9店(コンビニ)まで130m東急ハンズ札幌店(ホームセンター)まで586m札幌南二条郵便局(郵便局)まで280m札幌市中央区役所(役所)まで445m北海道銀行南一条支店(銀行)まで183m |
Living and room居室・リビング 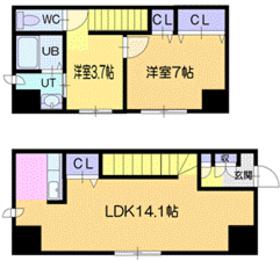
Building appearance建物外観 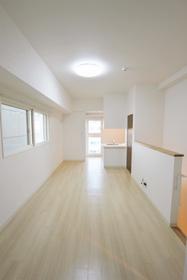
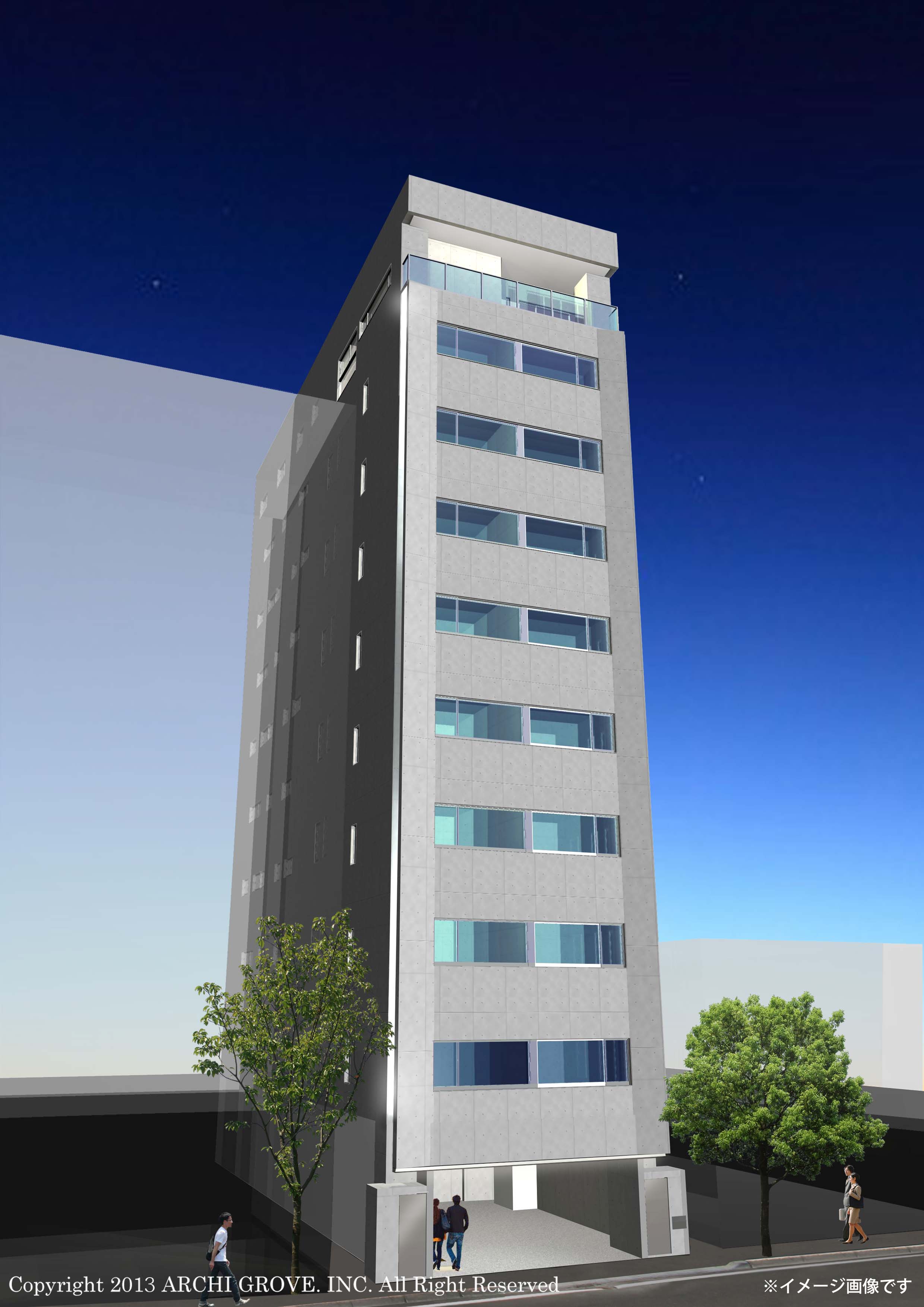
Living and room居室・リビング 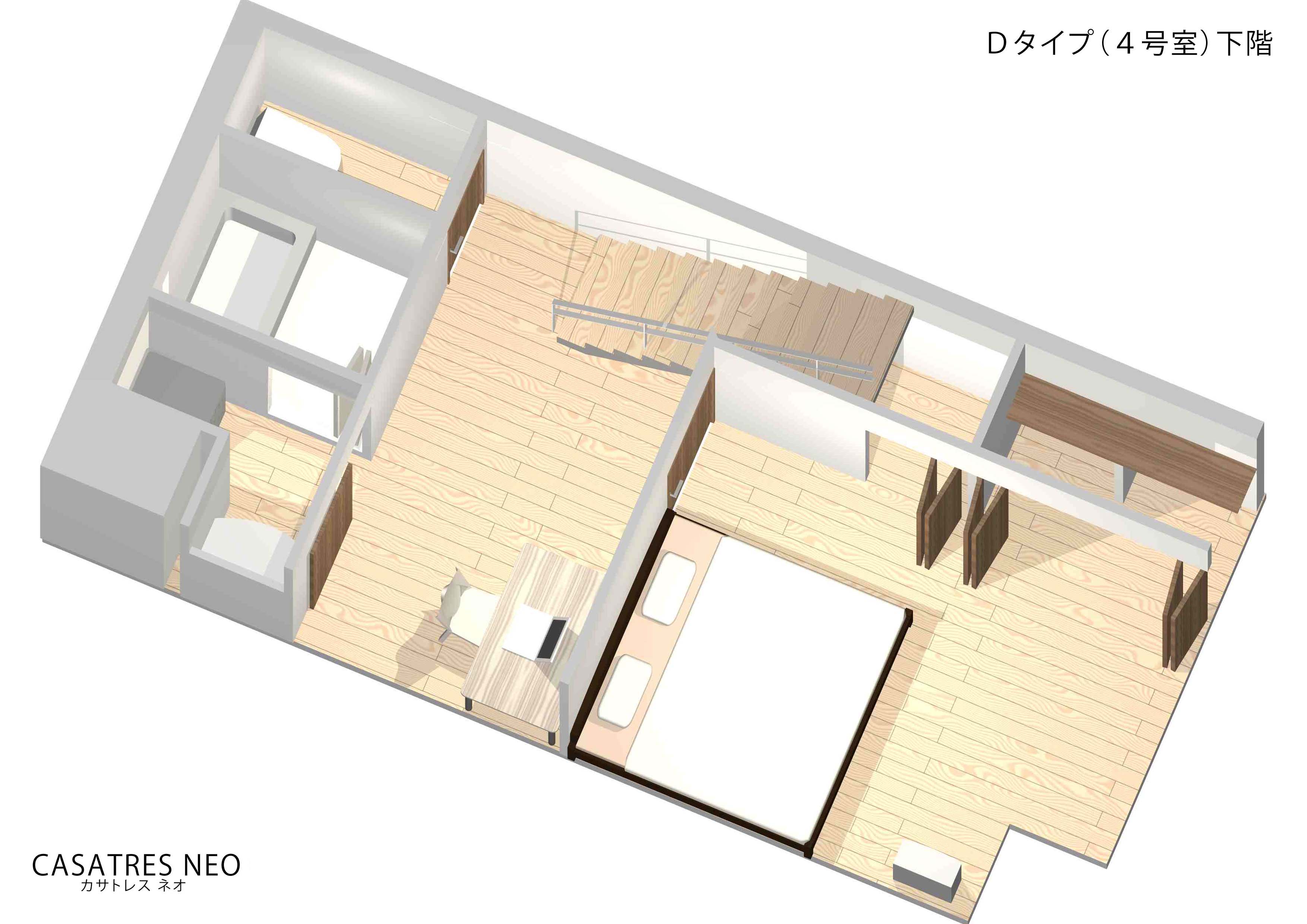 Lower floor (living)
下階(リビング)
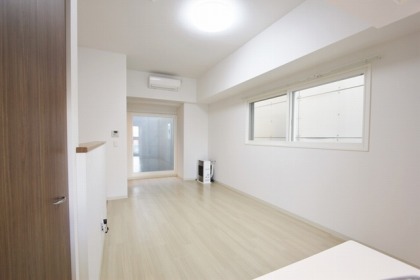
Kitchenキッチン 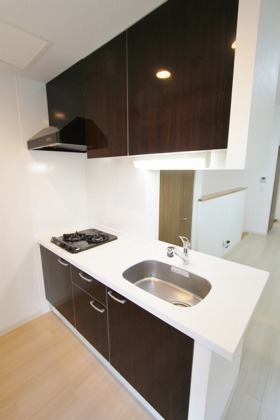
Bathバス 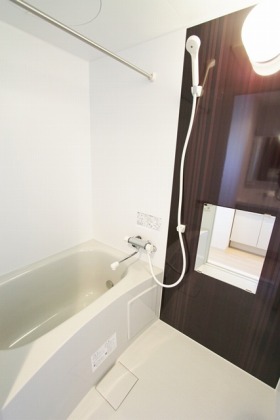
Toiletトイレ 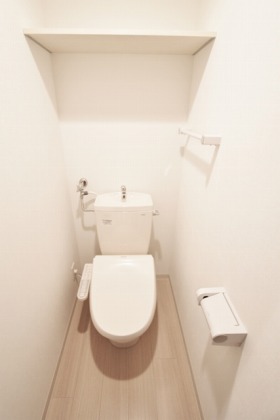
Receipt収納 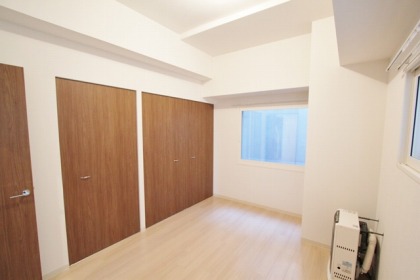
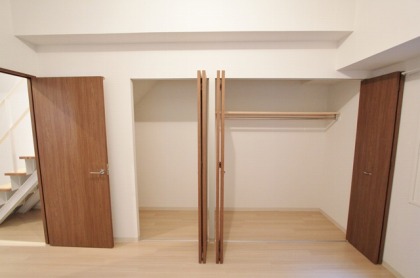
Other room spaceその他部屋・スペース 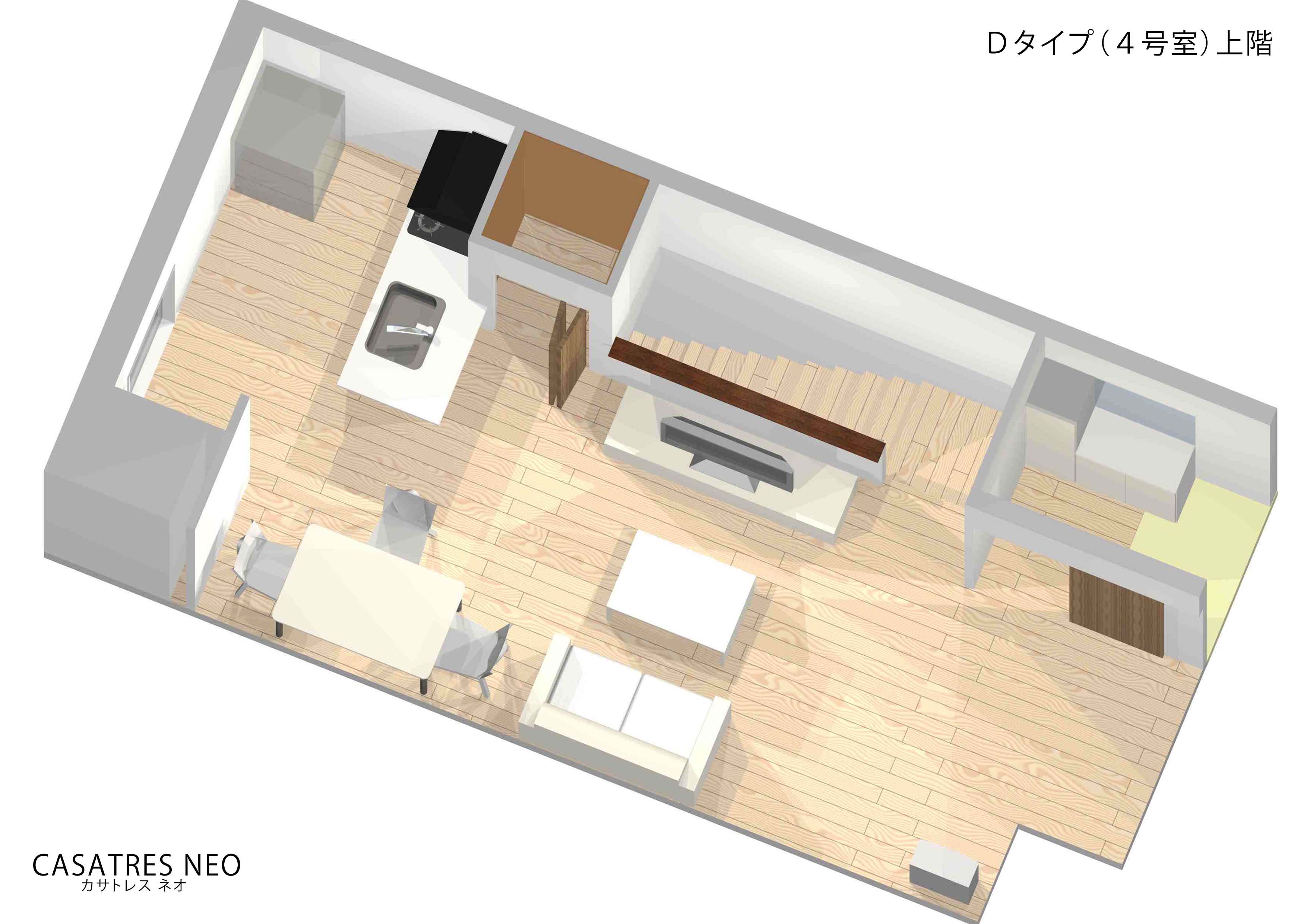 Upper floor (Western-style ・ Water around)
上階(洋室・水廻り)
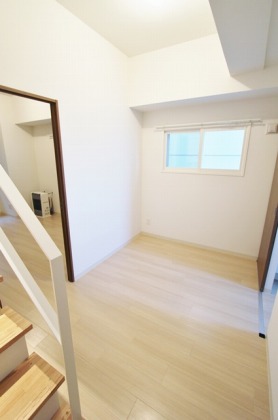
Washroom洗面所 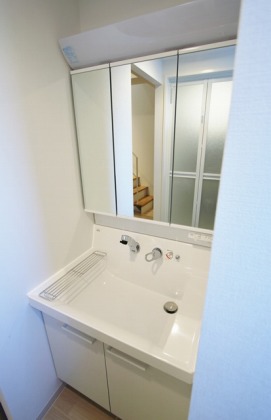
Entrance玄関 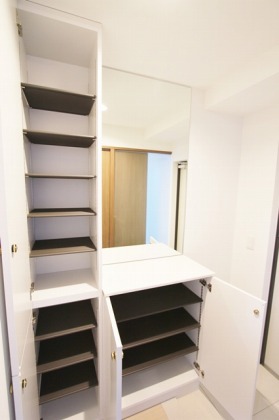
Location
|















