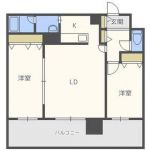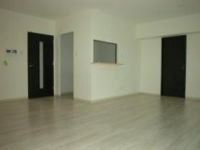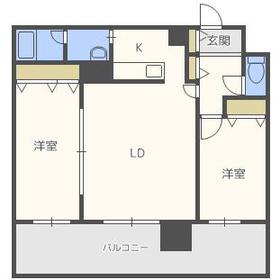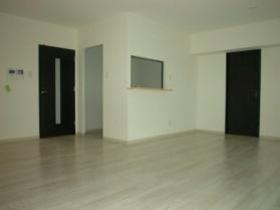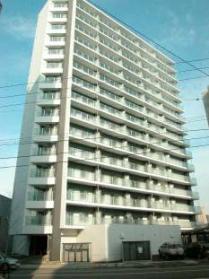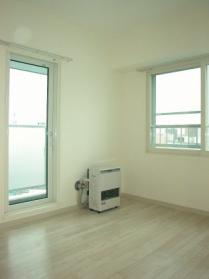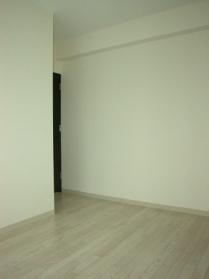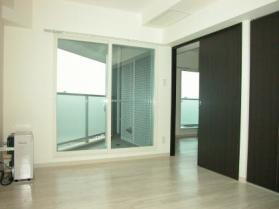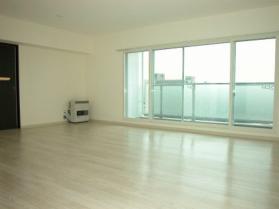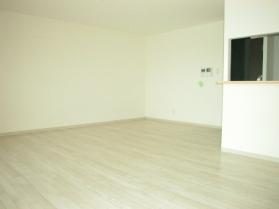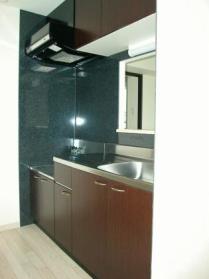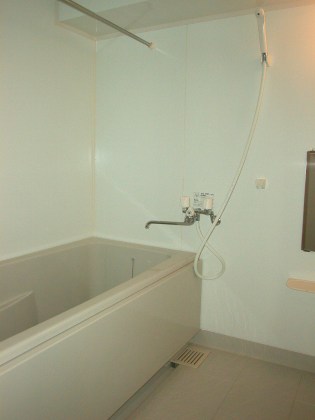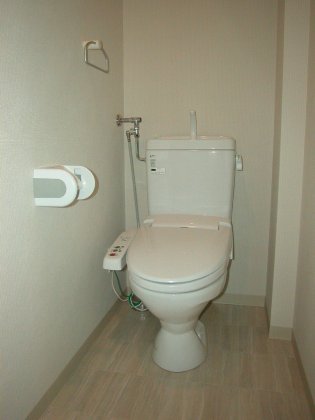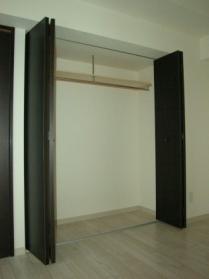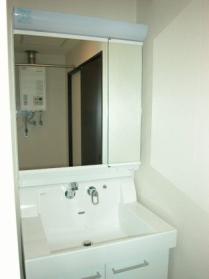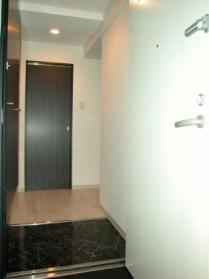|
Railroad-station 沿線・駅 | | Subway Toho / Hosui-Susukino 地下鉄東豊線/豊水すすきの |
Address 住所 | | Hokkaido Chuo-ku, Sapporo Minamirokujohigashi 2 北海道札幌市中央区南六条東2 |
Walk 徒歩 | | 6 minutes 6分 |
Rent 賃料 | | 95,000 yen 9.5万円 |
Management expenses 管理費・共益費 | | 9000 yen 9000円 |
Floor plan 間取り | | 2LDK 2LDK |
Occupied area 専有面積 | | 52.77 sq m 52.77m2 |
Type 種別 | | Mansion マンション |
Year Built 築年 | | Built seven years 築7年 |
|
Only now in the "saw net" initial cost of fire insurance premiums only! !
今だけ「ネット見ました」で初期費用が火災保険料のみ!!
|
|
■ Sapporo area throughout ・ All property dealer ■ Best support the look in your room! Steep you moving, Please feel free to contact us as well, such as guarantee person without ☆ Free word (initial cost relief ・ Reduce utility costs ・ From spring tenants) also try
■札幌エリア全域・全物件取扱店■お客様のお部屋探しを全力サポート!急なお引越し、保証人様無しなどもお気軽にご相談ください☆フリーワード(初期費用軽減・光熱費軽減・春から入居)もお試し下さい
|
|
Bus toilet by, balcony, closet, TV interphone, auto lock, Indoor laundry location, Shoe box, Warm water washing toilet seat, Elevator, Seperate, Bathroom vanity, Bicycle-parking space, CATV, Key money unnecessary, Deposit required, Face-to-face kitchen, Pets Negotiable, Kerosene heater, Bike shelter, Design, Free Rent, trunk room, ISDN support, On-site trash Storage, Door to the washroom, Inner balcony, High speed Internet correspondence, Deposit ・ Key money unnecessary
バストイレ別、バルコニー、クロゼット、TVインターホン、オートロック、室内洗濯置、シューズボックス、温水洗浄便座、エレベーター、洗面所独立、洗面化粧台、駐輪場、CATV、礼金不要、敷金不要、対面式キッチン、ペット相談、灯油暖房、バイク置場、デザイナーズ、フリーレント、トランクルーム、ISDN対応、敷地内ごみ置き場、洗面所にドア、インナーバルコニー、高速ネット対応、敷金・礼金不要
|
Property name 物件名 | | Rental housing of Hokkaido Chuo-ku, Sapporo Minamirokujohigashi 2 Hosui-Susukino Station [Rental apartment ・ Apartment] information Property Details 北海道札幌市中央区南六条東2 豊水すすきの駅の賃貸住宅[賃貸マンション・アパート]情報 物件詳細 |
Transportation facilities 交通機関 | | Subway Toho / Hosui-Susukino step 6 minutes
Subway Namboku / Susukino walk 10 minutes
Subway Tozai Line / Bus Center before walking 11 minutes 地下鉄東豊線/豊水すすきの 歩6分
地下鉄南北線/すすきの 歩10分
地下鉄東西線/バスセンター前 歩11分
|
Floor plan details 間取り詳細 | | Hiroshi 7.3 Hiroshi 5.1 LDK12.1 洋7.3 洋5.1 LDK12.1 |
Construction 構造 | | Rebar Con 鉄筋コン |
Story 階建 | | 9 floor / 15-storey 9階/15階建 |
Built years 築年月 | | 2007 2007年 |
Nonlife insurance 損保 | | The main 要 |
Parking lot 駐車場 | | Site 19950 yen 敷地内19950円 |
Move-in 入居 | | Immediately 即 |
Trade aspect 取引態様 | | Mediation 仲介 |
Conditions 条件 | | Single person Allowed / Two people Available / Pets Negotiable / Free rent for one month 単身者可/二人入居可/ペット相談/フリーレント1ヶ月 |
Property code 取り扱い店舗物件コード | | 00000001039089 00000001039089 |
Total units 総戸数 | | 126 units 126戸 |
Remarks 備考 | | City gas Natural gas Reduce utility costs Initial cost relief 都市ガス 天然ガス 光熱費軽減 初期費用軽減 |
Area information 周辺情報 | | SUIT SELECT SAPPORO (shopping center) until 1037m Raruzumato Sapporo (super) up to 898m FamilyMart Sapporominami 5 Johigashiten (convenience store) up to 240m San drag Tanukikoji 2-chome (drugstore) to 894m medical corporation roadside meeting creation Hospital East (hospital SUIT SELECT SAPPORO(ショッピングセンター)まで1037mラルズマート札幌店(スーパー)まで898mファミリーマート札幌南5条東店(コンビニ)まで240mサンドラッグ狸小路2丁目店(ドラッグストア)まで894m医療法人えんどう会創成東病院(病院)まで466m札幌南四条郵便局(郵便局)まで452m |
