Rentals » Hokkaido » Chuo-ku, Sapporo
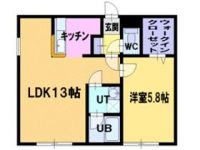 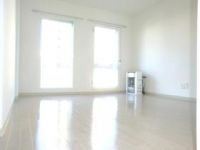
| Railroad-station 沿線・駅 | | JR Hakodate Line / Mulberry plantation JR函館本線/桑園 | Address 住所 | | Hokkaido Chuo-ku, Sapporo Kitakujonishi 20 北海道札幌市中央区北九条西20 | Walk 徒歩 | | 10 minutes 10分 | Rent 賃料 | | 54,000 yen 5.4万円 | Management expenses 管理費・共益費 | | 3000 yen 3000円 | Floor plan 間取り | | 1LDK 1LDK | Occupied area 専有面積 | | 40.5 sq m 40.5m2 | Direction 向き | | South 南 | Type 種別 | | Mansion マンション | Year Built 築年 | | Built three years 築3年 | | The popularity of Mulberry district designer MS pet possible breeding 人気の桑園地区のデザイナーズMSペット飼育可能 |
| Attached to our managed properties, We will carry out various preferential treatment! There is a walk-in closet, Will be very stylish finish in the storage capacity is also preeminent popularity of concrete driving range 当社管理物件に付き、諸々優遇させて頂きます!ウォークインクローゼットがあり、収納力もバツグン人気のコンクリート打ちっ放しで非常にオシャレな仕上がりとなります |
| Bus toilet by, Gas stove correspondence, closet, Flooring, Washbasin with shower, Bathroom Dryer, auto lock, Indoor laundry location, Yang per good, Shoe box, Facing south, Corner dwelling unit, Warm water washing toilet seat, Dressing room, Seperate, Bathroom vanity, Bicycle-parking space, CATV, Optical fiber, A quiet residential area, BS ・ CS, Stand-alone kitchen, Pets Negotiable, With lighting, All room Western-style, Walk-in closet, Kerosene heater, Guarantor unnecessary, Single person consultation, CATV Internet, Two tenants consultation, Bike shelter, Southwest angle dwelling unit, All living room flooring, Design, 2 wayside Available, CS, Net private line, Flat to the station, Free Rent, Initial cost 100,000 yen or less, Office consultation, 24-hour ventilation system, Musical Instruments consultation, Outer wall concrete, Flat terrain, Room share consultation, South living, 3 station more accessible, Within a 10-minute walk station, On-site trash Storage, Our managed properties, LDK12 tatami mats or more, Door to the washroom, BS, High speed Internet correspondence, Guarantee company Available, Ventilation good バストイレ別、ガスコンロ対応、クロゼット、フローリング、シャワー付洗面台、浴室乾燥機、オートロック、室内洗濯置、陽当り良好、シューズボックス、南向き、角住戸、温水洗浄便座、脱衣所、洗面所独立、洗面化粧台、駐輪場、CATV、光ファイバー、閑静な住宅地、BS・CS、独立型キッチン、ペット相談、照明付、全居室洋室、ウォークインクロゼット、灯油暖房、保証人不要、単身者相談、CATVインターネット、二人入居相談、バイク置場、南西角住戸、全居室フローリング、デザイナーズ、2沿線利用可、CS、ネット専用回線、駅まで平坦、フリーレント、初期費用10万円以下、事務所相談、24時間換気システム、楽器相談、外壁コンクリート、平坦地、ルームシェア相談、南面リビング、3駅以上利用可、駅徒歩10分以内、敷地内ごみ置き場、当社管理物件、LDK12畳以上、洗面所にドア、BS、高速ネット対応、保証会社利用可、通風良好 |
Property name 物件名 | | Rental housing of Sapporo, Hokkaido, Chuo-ku, Kitakujonishi 20 Mulberry Station [Rental apartment ・ Apartment] information Property Details 北海道札幌市中央区北九条西20 桑園駅の賃貸住宅[賃貸マンション・アパート]情報 物件詳細 | Transportation facilities 交通機関 | | JR Hakodate Line / Mulberry walk 10 minutes
Subway Tozai Line / Nijuyonken walk 10 minutes
Subway Tozai Line / Nishi 28-chome, walking 15 minutes JR函館本線/桑園 歩10分
地下鉄東西線/二十四軒 歩10分
地下鉄東西線/西28丁目 歩15分
| Floor plan details 間取り詳細 | | Hiroshi 5.8 LDK13 洋5.8 LDK13 | Construction 構造 | | Rebar Con 鉄筋コン | Story 階建 | | 3rd floor / 4-story 3階/4階建 | Built years 築年月 | | June 2011 2011年6月 | Nonlife insurance 損保 | | The main 要 | Parking lot 駐車場 | | Site 12000 yen / Covered stationed 敷地内12000円/屋根付駐 | Move-in 入居 | | Consultation 相談 | Trade aspect 取引態様 | | Agency 代理 | Conditions 条件 | | Single person Allowed / Two people Available / Children Allowed / Pets Negotiable / Musical Instruments consultation / Room share consultation / Free rent for one month 単身者可/二人入居可/子供可/ペット相談/楽器相談/ルームシェア相談/フリーレント1ヶ月 | Area information 周辺情報 | | Ion Sapporo Mulberry store up to (super) up to 801m Toko store Maruyama store (supermarket) to 1007m Lawson Sapporo market through store (convenience store) up to 264m FamilyMart Sapporo Kita Article 6 store (convenience store) up to 360m dispensing pharmacy Tsuruha drag Mulberry store (drugstore) イオン札幌桑園店(スーパー)まで801m東光ストア円山店(スーパー)まで1007mローソン札幌市場通店(コンビニ)まで264mファミリーマート札幌北6条店(コンビニ)まで360m調剤薬局ツルハドラッグ桑園店(ドラッグストア)まで749m医療法人桑園中央病院(病院)まで679m |
Living and room居室・リビング 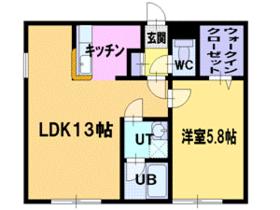
Building appearance建物外観 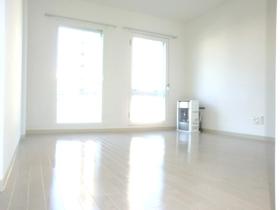
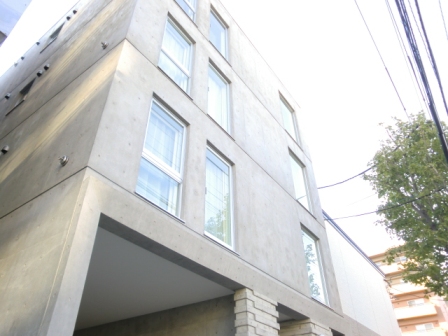
Living and room居室・リビング 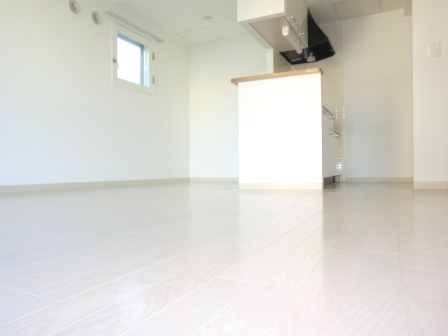
Kitchenキッチン 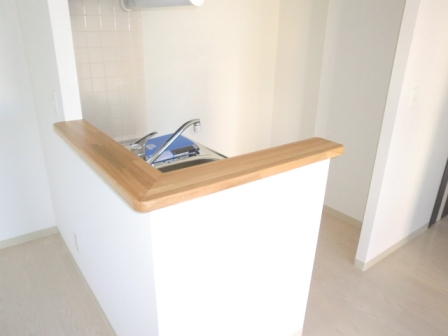
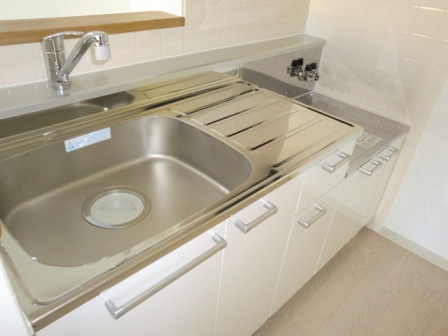
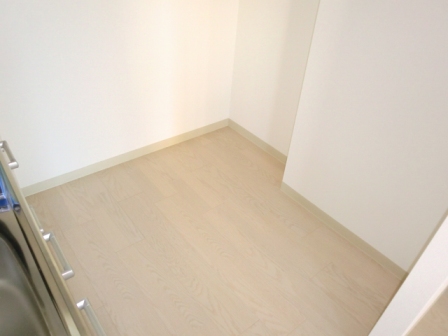
Bathバス 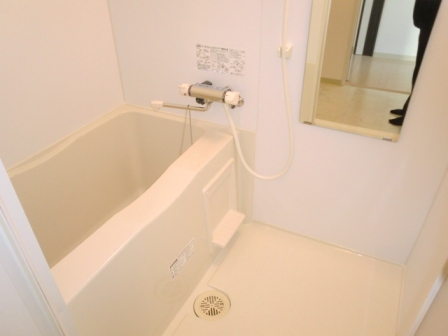
Toiletトイレ 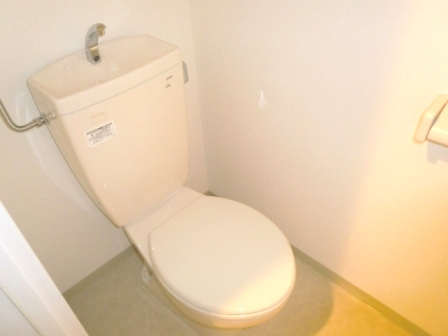
Receipt収納 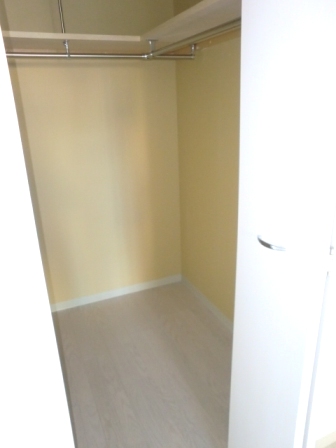
Other room spaceその他部屋・スペース 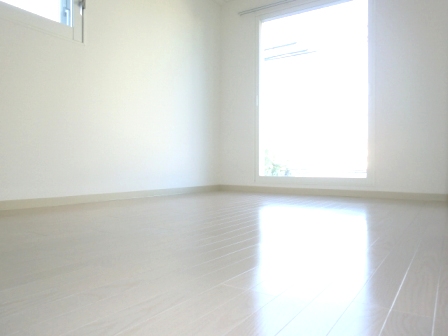
Washroom洗面所 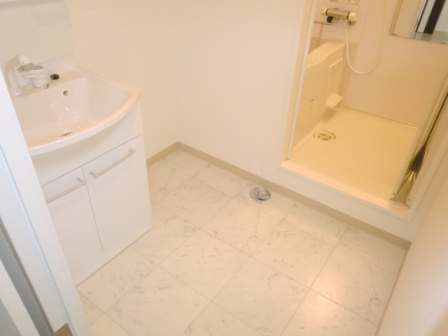
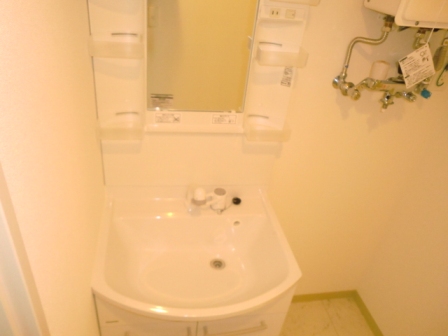
Entrance玄関 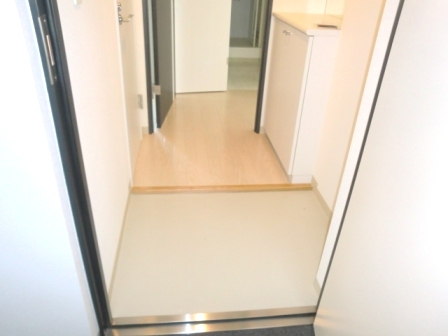
Location
|















